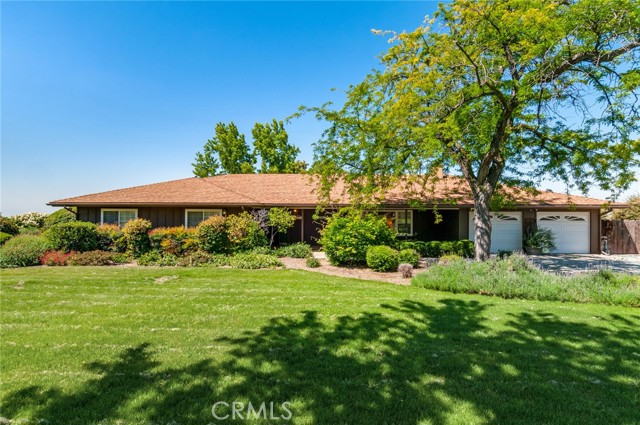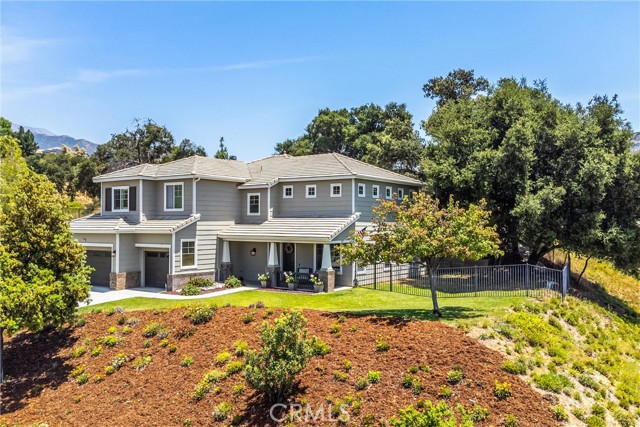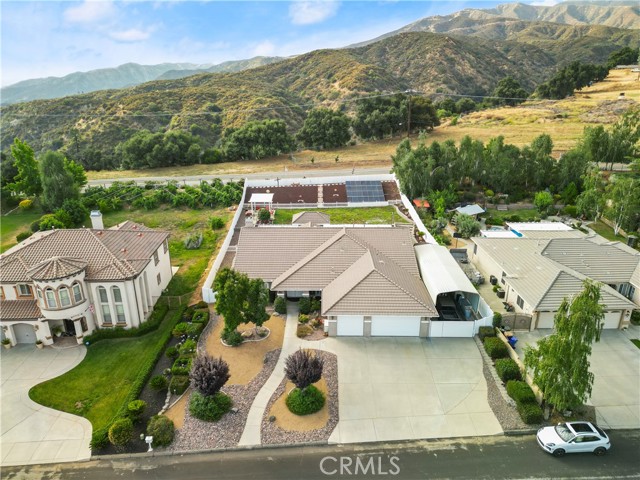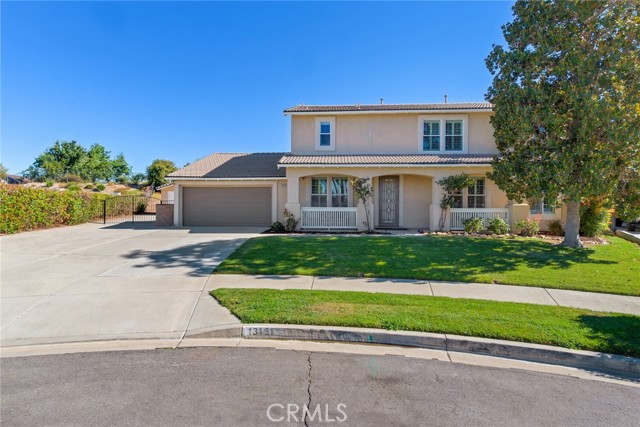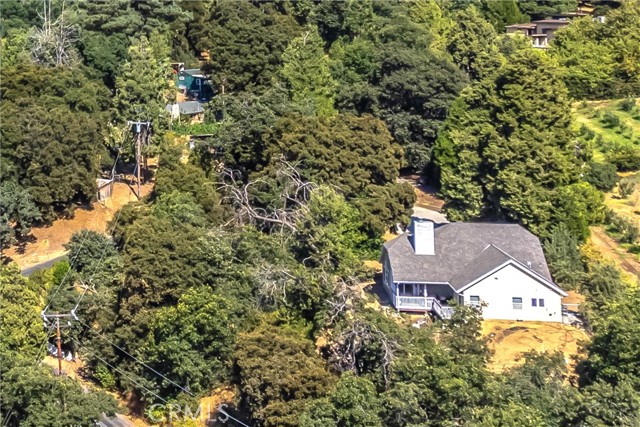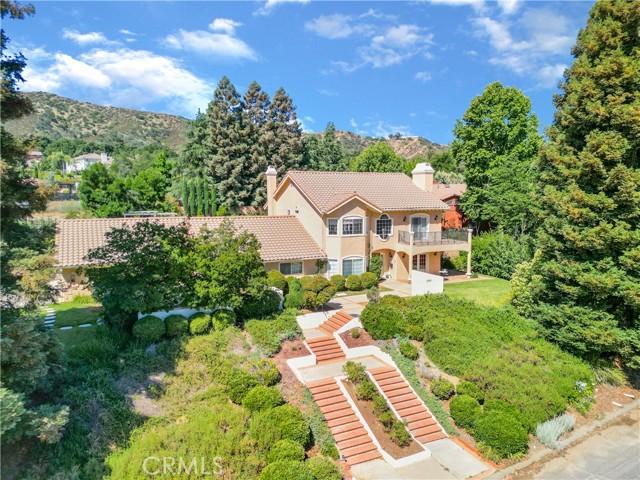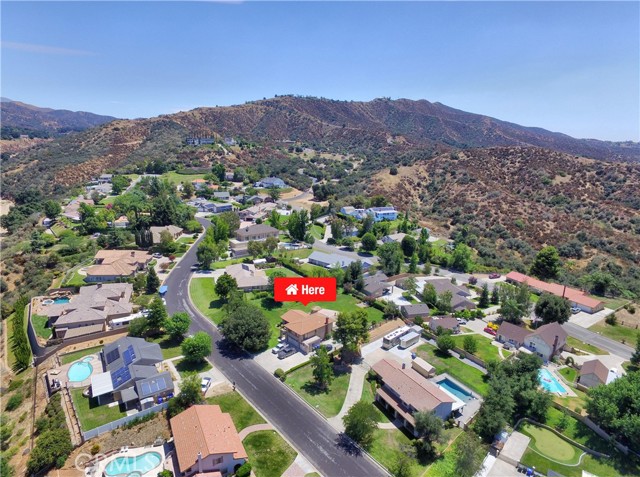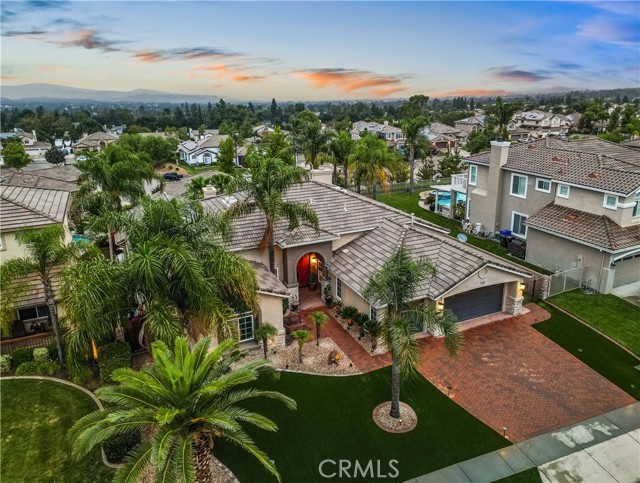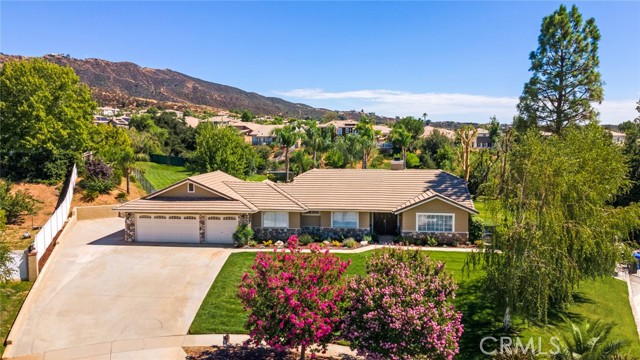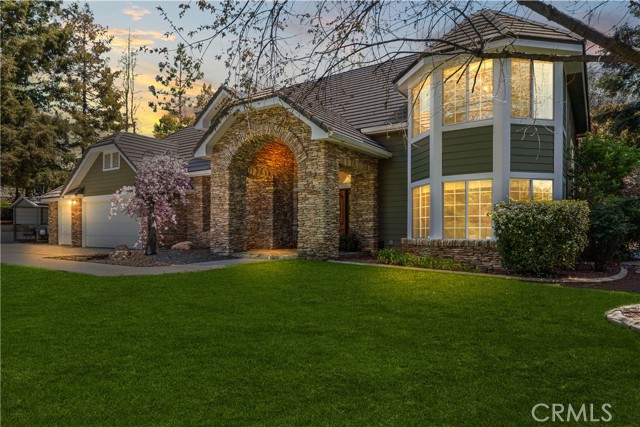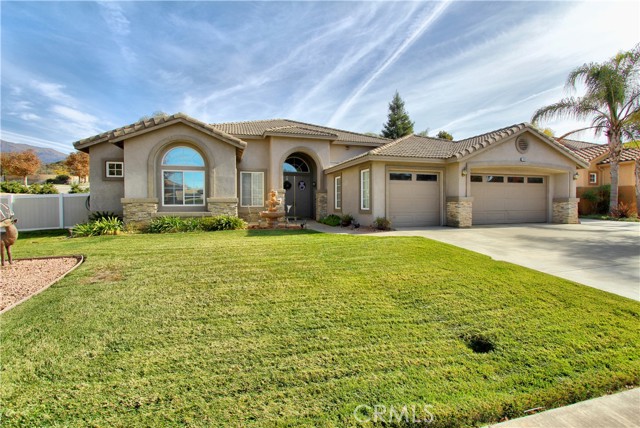13400 Oak Glen Road
Yucaipa, CA 92399
Sold
Located at the gateway to the quaint apple community of Oak Glen, this one owner custom home sits on 3.6 acres of pristine land. The possibilities are many: Set up a ranch, plant a vineyard, build a family compound, develop into custom homesites or just enjoy the open space. The home sits to one side of the property and enjoys about an acre of landscaped, fenced property. The Wildwood Canyon Custom home communities are just to the South of this property and The Oak Crest Custom Estates are to the North. The property is serviced by the local water company and also has its own well. This single story beauty boasts 2471 square feet with 5 bedroom and 2.5 baths. The home has been maintained and upgraded, newer windows, heat/AC and ducting are a few of the recent improvements. The living space is large with an impressive raised hearth fireplace. The kitchen is open to the family area and a nicely done enclosed patio adds a bright cheery space for fun and simi outdoor entertainment. The setting is private and the view in all directions is incredible. The location is calling, the possibilities are many so bring your ideas and see if they fit.
PROPERTY INFORMATION
| MLS # | EV23116896 | Lot Size | 156,816 Sq. Ft. |
| HOA Fees | $0/Monthly | Property Type | Single Family Residence |
| Price | $ 899,000
Price Per SqFt: $ 364 |
DOM | 799 Days |
| Address | 13400 Oak Glen Road | Type | Residential |
| City | Yucaipa | Sq.Ft. | 2,471 Sq. Ft. |
| Postal Code | 92399 | Garage | 2 |
| County | San Bernardino | Year Built | 1976 |
| Bed / Bath | 5 / 3 | Parking | 2 |
| Built In | 1976 | Status | Closed |
| Sold Date | 2024-04-18 |
INTERIOR FEATURES
| Has Laundry | Yes |
| Laundry Information | Individual Room |
| Has Fireplace | Yes |
| Fireplace Information | Living Room |
| Has Appliances | Yes |
| Kitchen Appliances | Dishwasher, Electric Range |
| Kitchen Information | Kitchen Open to Family Room, Tile Counters |
| Kitchen Area | Breakfast Counter / Bar, Dining Room |
| Has Heating | Yes |
| Heating Information | Central |
| Room Information | Entry, Family Room, Kitchen, Laundry, Living Room, Main Floor Bedroom, Main Floor Primary Bedroom, Primary Bathroom, Primary Bedroom, Separate Family Room, Utility Room |
| Has Cooling | Yes |
| Cooling Information | Central Air |
| Flooring Information | Carpet, Laminate, Vinyl |
| InteriorFeatures Information | Ceiling Fan(s), Ceramic Counters, Tile Counters |
| EntryLocation | front |
| Entry Level | 0 |
| Has Spa | No |
| SpaDescription | None |
| WindowFeatures | Double Pane Windows |
| SecuritySafety | Security System |
| Bathroom Information | Bathtub, Shower, Double sinks in bath(s) |
| Main Level Bedrooms | 5 |
| Main Level Bathrooms | 3 |
EXTERIOR FEATURES
| ExteriorFeatures | Rain Gutters |
| FoundationDetails | Slab |
| Has Pool | No |
| Pool | None |
| Has Patio | Yes |
| Patio | Enclosed, Enclosed Glass Porch |
| Has Sprinklers | Yes |
WALKSCORE
MAP
MORTGAGE CALCULATOR
- Principal & Interest:
- Property Tax: $959
- Home Insurance:$119
- HOA Fees:$0
- Mortgage Insurance:
PRICE HISTORY
| Date | Event | Price |
| 04/18/2024 | Sold | $860,000 |
| 04/03/2024 | Pending | $899,000 |
| 09/18/2023 | Price Change | $899,000 (-52.68%) |
| 06/30/2023 | Listed | $1,900,000 |

Topfind Realty
REALTOR®
(844)-333-8033
Questions? Contact today.
Interested in buying or selling a home similar to 13400 Oak Glen Road?
Yucaipa Similar Properties
Listing provided courtesy of LAVONNE WEBB, RE/MAX ADVANTAGE. Based on information from California Regional Multiple Listing Service, Inc. as of #Date#. This information is for your personal, non-commercial use and may not be used for any purpose other than to identify prospective properties you may be interested in purchasing. Display of MLS data is usually deemed reliable but is NOT guaranteed accurate by the MLS. Buyers are responsible for verifying the accuracy of all information and should investigate the data themselves or retain appropriate professionals. Information from sources other than the Listing Agent may have been included in the MLS data. Unless otherwise specified in writing, Broker/Agent has not and will not verify any information obtained from other sources. The Broker/Agent providing the information contained herein may or may not have been the Listing and/or Selling Agent.
