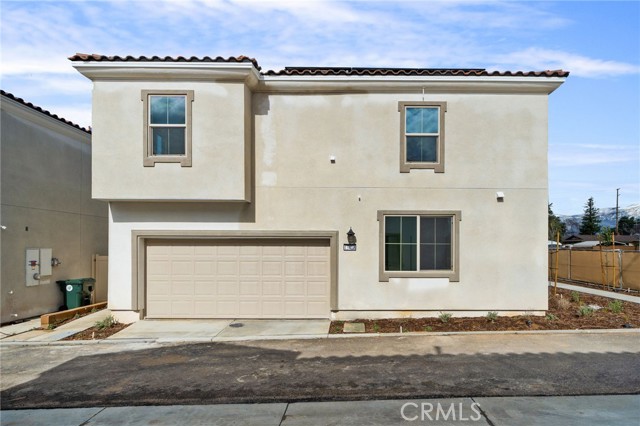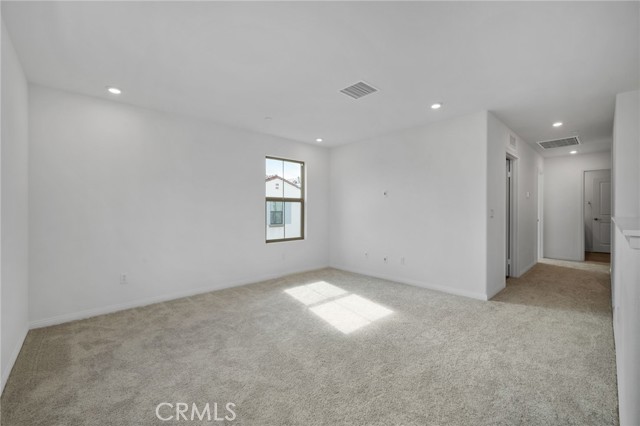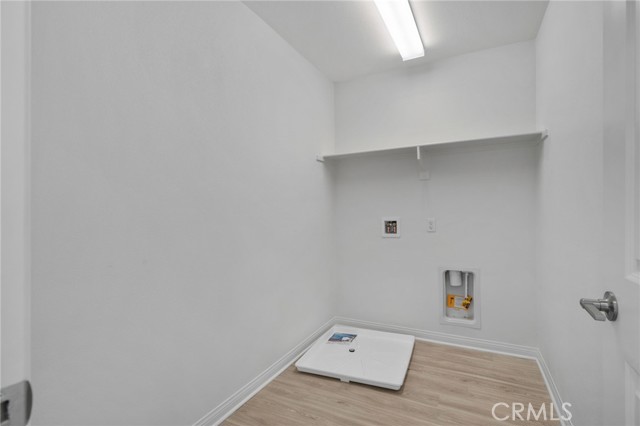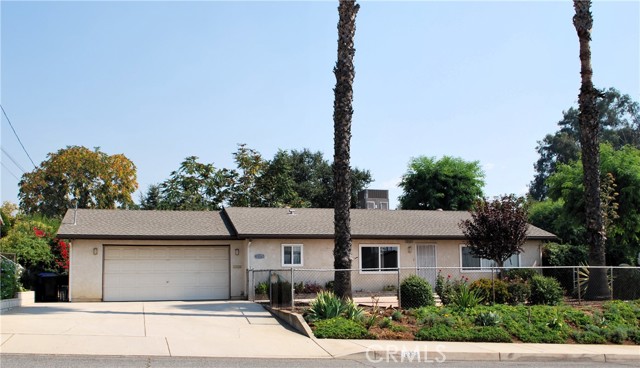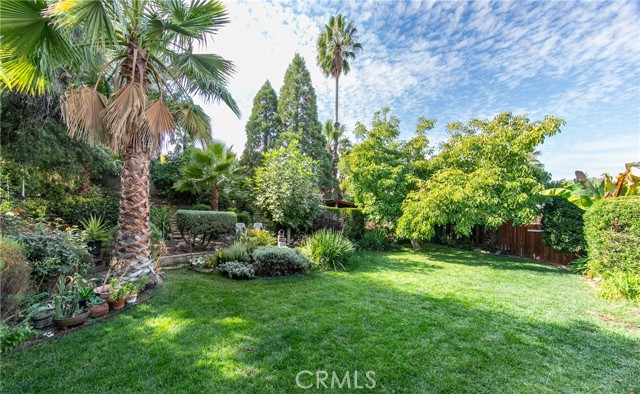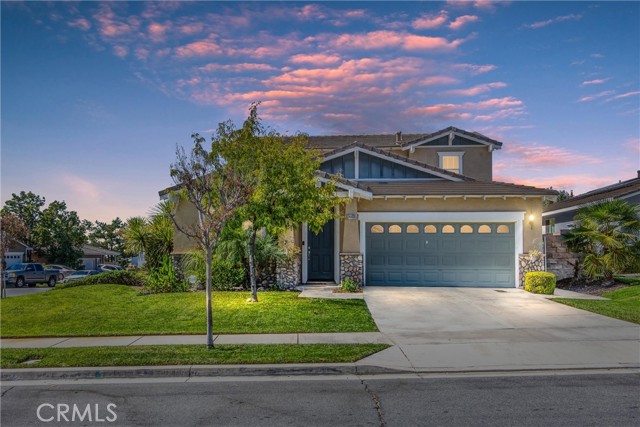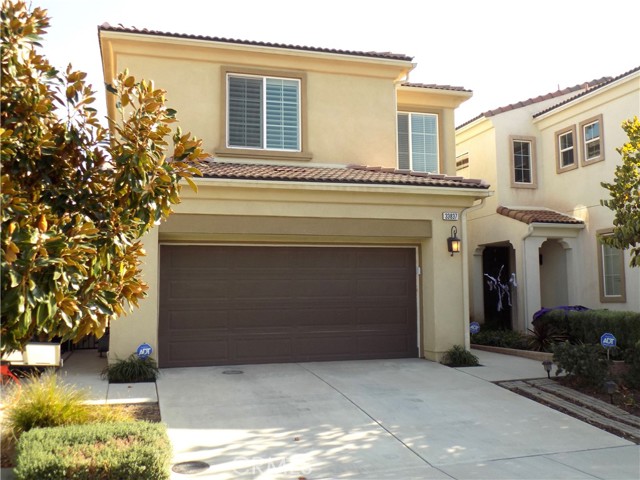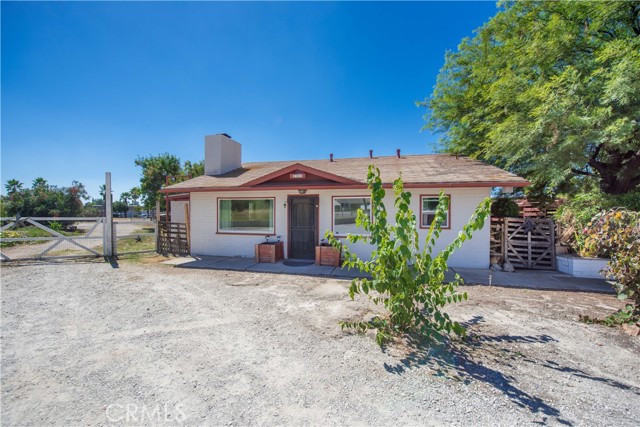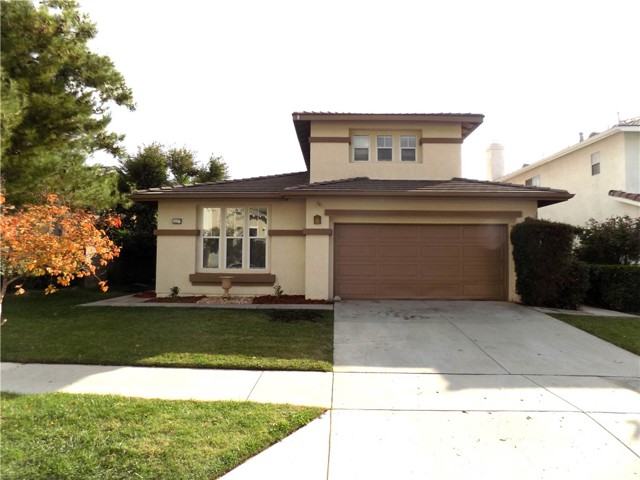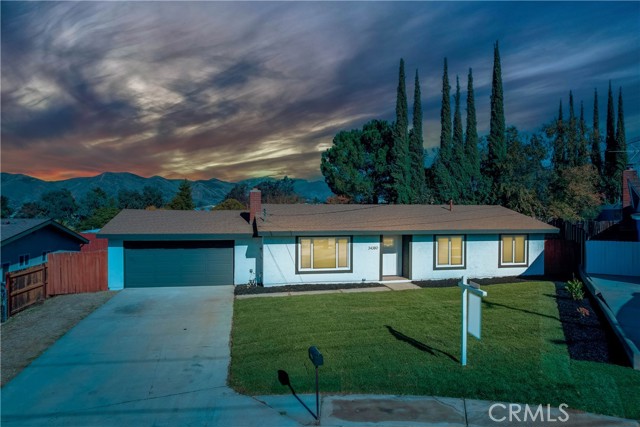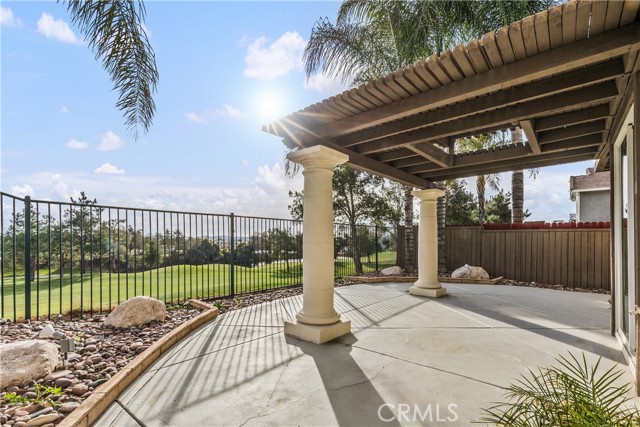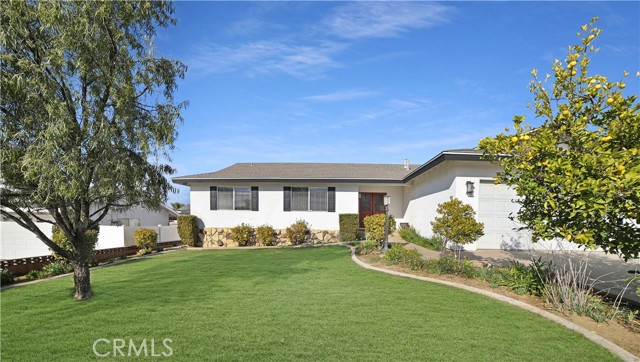13418 Limestone Drive
Yucaipa, CA 92399
Sold
This home features a chef's kitchen with Blanco Leblon Granite countertops and a farmhouse-style sink. The deep basin sink makes cooking easier, and stainless steel appliances complete the kitchen. The downstairs has practical Muse Wood Sheet Vinyl flooring, while upstairs, you'll find cozy Shaw Whisper Carpet in the bedrooms. The master bedroom boasts a luxurious bathtub for relaxation. Stonebrook Meadows is a gated community with 57 homes, plenty of parking, and various amenities like an outdoor BBQ area, Bocce Ball, Cornhole, a Tot Lot, Pet Station, and picnic tables—all maintained by the HOA. With such outstanding features, this home is poised to fly off the market. Don't delay—reach out today to schedule a viewing!
PROPERTY INFORMATION
| MLS # | CV24026415 | Lot Size | 2,441 Sq. Ft. |
| HOA Fees | $227/Monthly | Property Type | Single Family Residence |
| Price | $ 527,990
Price Per SqFt: $ 238 |
DOM | 578 Days |
| Address | 13418 Limestone Drive | Type | Residential |
| City | Yucaipa | Sq.Ft. | 2,217 Sq. Ft. |
| Postal Code | 92399 | Garage | 2 |
| County | San Bernardino | Year Built | 2024 |
| Bed / Bath | 4 / 3 | Parking | 2 |
| Built In | 2024 | Status | Closed |
| Sold Date | 2024-03-29 |
INTERIOR FEATURES
| Has Laundry | Yes |
| Laundry Information | Gas Dryer Hookup, Individual Room, Inside, Upper Level, Washer Hookup |
| Has Fireplace | No |
| Fireplace Information | None |
| Has Appliances | Yes |
| Kitchen Appliances | Dishwasher, ENERGY STAR Qualified Appliances, ENERGY STAR Qualified Water Heater, Free-Standing Range, Disposal, Gas Range, Tankless Water Heater, Vented Exhaust Fan |
| Kitchen Information | Kitchen Island |
| Kitchen Area | Dining Room, In Kitchen |
| Has Heating | Yes |
| Heating Information | Central |
| Room Information | All Bedrooms Up, Entry, Foyer, Great Room, Kitchen, Loft, Main Floor Bedroom, Primary Bathroom, Primary Bedroom, Walk-In Closet |
| Has Cooling | Yes |
| Cooling Information | Central Air, Dual, ENERGY STAR Qualified Equipment, Zoned |
| Flooring Information | Carpet, Vinyl |
| InteriorFeatures Information | Granite Counters, Home Automation System, Open Floorplan, Recessed Lighting, Wired for Data |
| EntryLocation | 1 |
| Entry Level | 1 |
| Has Spa | No |
| SpaDescription | None |
| WindowFeatures | Double Pane Windows, Insulated Windows, Low Emissivity Windows |
| SecuritySafety | Gated Community |
| Bathroom Information | Bathtub, Shower in Tub, Double sinks in bath(s), Double Sinks in Primary Bath, Separate tub and shower, Upgraded, Walk-in shower |
| Main Level Bedrooms | 1 |
| Main Level Bathrooms | 1 |
EXTERIOR FEATURES
| Has Pool | No |
| Pool | None |
WALKSCORE
MAP
MORTGAGE CALCULATOR
- Principal & Interest:
- Property Tax: $563
- Home Insurance:$119
- HOA Fees:$227
- Mortgage Insurance:
PRICE HISTORY
| Date | Event | Price |
| 03/29/2024 | Sold | $548,990 |
| 03/07/2024 | Pending | $527,990 |
| 02/06/2024 | Listed | $524,990 |

Topfind Realty
REALTOR®
(844)-333-8033
Questions? Contact today.
Interested in buying or selling a home similar to 13418 Limestone Drive?
Yucaipa Similar Properties
Listing provided courtesy of Wesley Bennett, BMC REALTY ADVISORS. Based on information from California Regional Multiple Listing Service, Inc. as of #Date#. This information is for your personal, non-commercial use and may not be used for any purpose other than to identify prospective properties you may be interested in purchasing. Display of MLS data is usually deemed reliable but is NOT guaranteed accurate by the MLS. Buyers are responsible for verifying the accuracy of all information and should investigate the data themselves or retain appropriate professionals. Information from sources other than the Listing Agent may have been included in the MLS data. Unless otherwise specified in writing, Broker/Agent has not and will not verify any information obtained from other sources. The Broker/Agent providing the information contained herein may or may not have been the Listing and/or Selling Agent.
