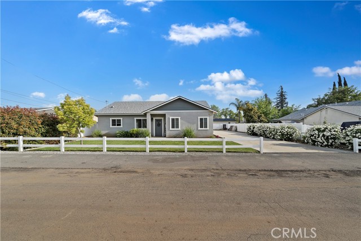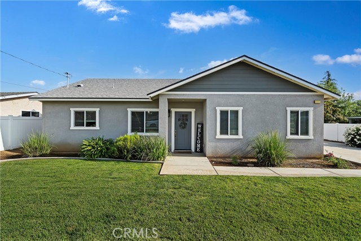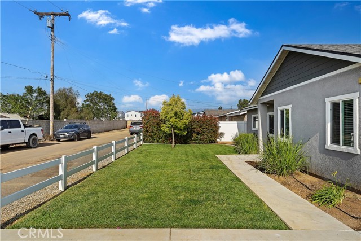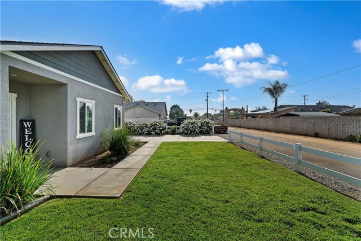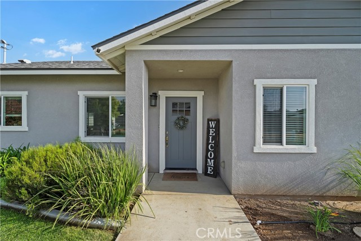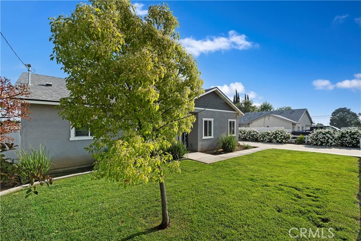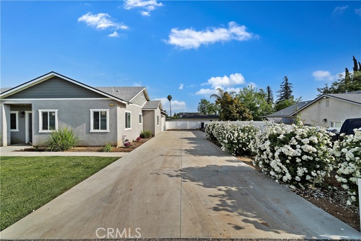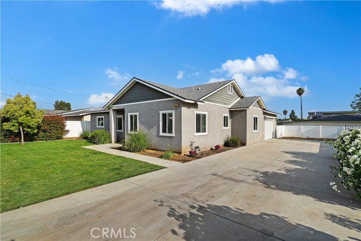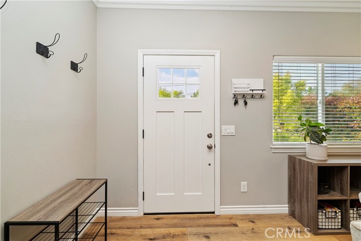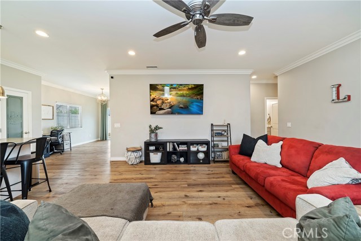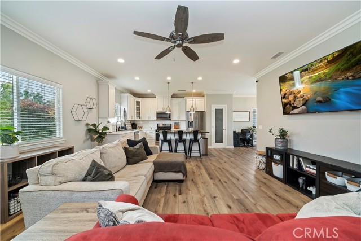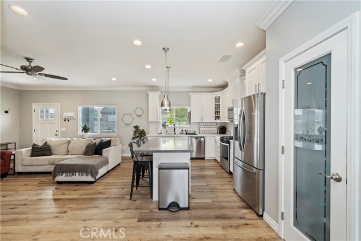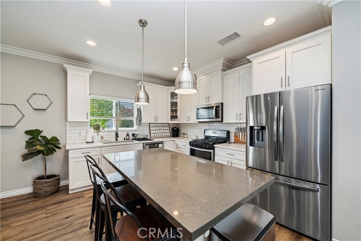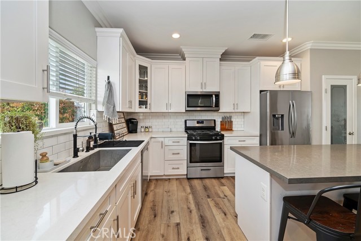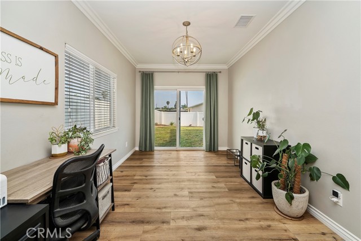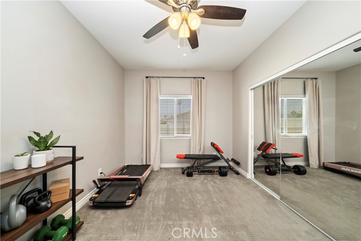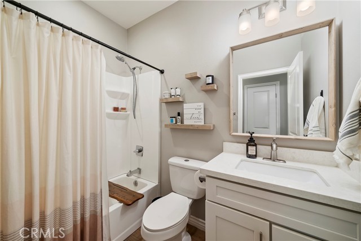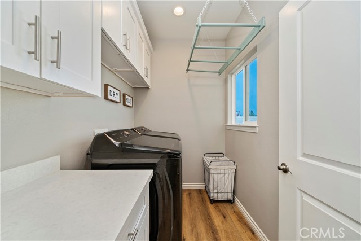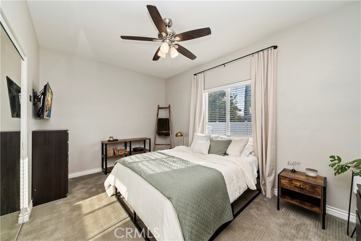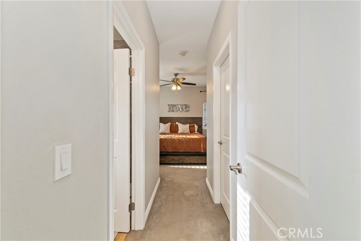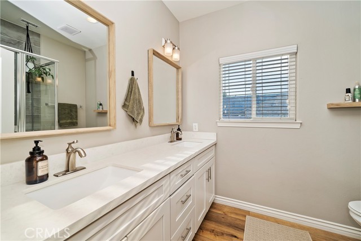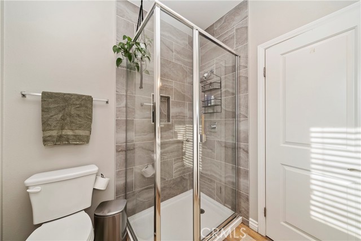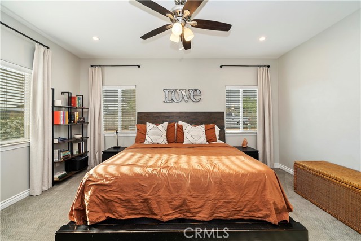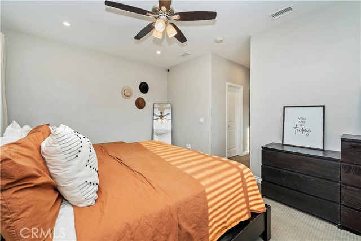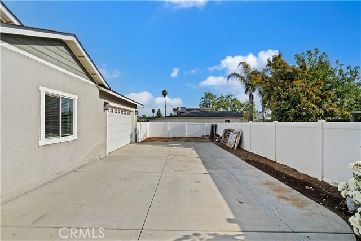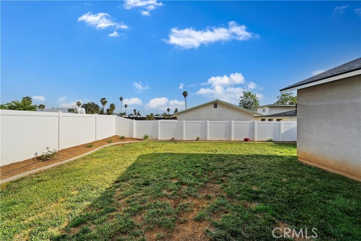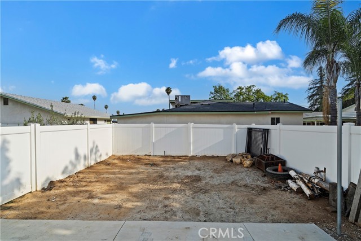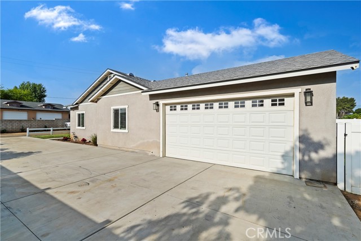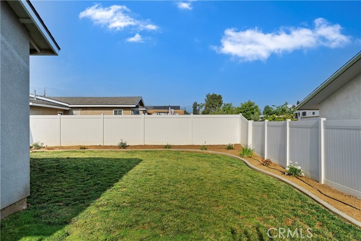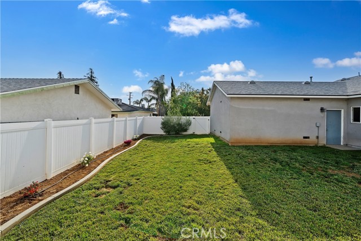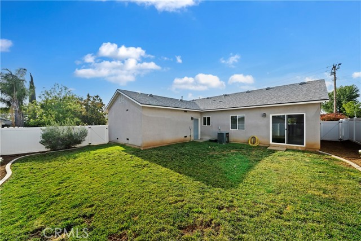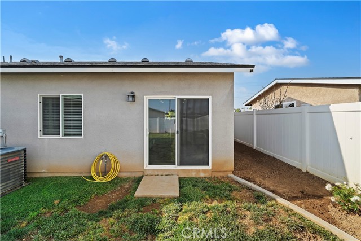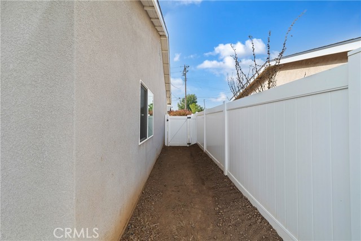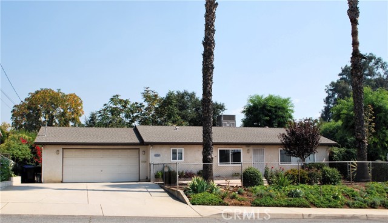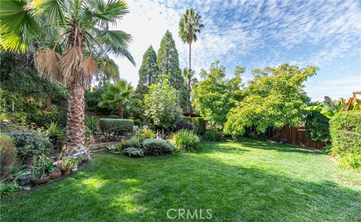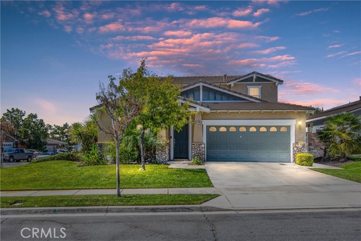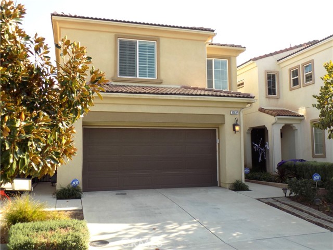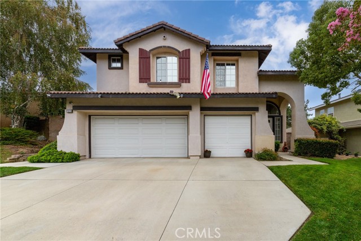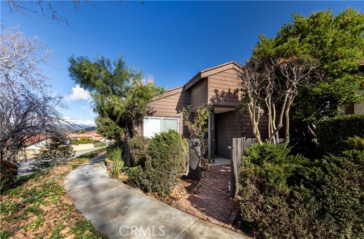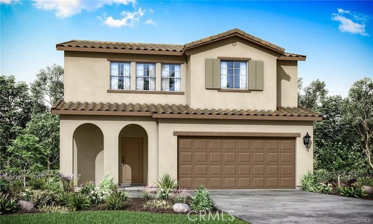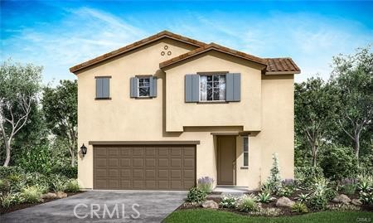13533 5th Street
Yucaipa, CA 92399
Sold
Experience the feel of new construction without the added cost and headache of HOA and Mello Roos. This home was built in 2017 and offers a wonderful open floorplan with high ceilings and upgrades galore. Situated on a large lot with long wide driveway that offers lots of parking for cars or RV/boat. The open kitchen has a custom feel with the quartz counters and tile backsplash, large crown molding throughout the main area. The large island makes a great place to socialize while you cook or even watch the television in the open great room. Adjacent to the kitchen is a separate dining room which will lead to the landscaped back yard. The 3 bedrooms are situated nicely off the large wide hallway. The laundry room is inside and offers lots of storage space. The garage is completely drywalled with overhead storage and an automatic roll-up door. The back yard is fully landscaped and fenced with white vinyl. This home is situated off of a private easement that makes it very quiet off of the busy street. Don't wait around, this is a must see.
PROPERTY INFORMATION
| MLS # | IV24095949 | Lot Size | 14,624 Sq. Ft. |
| HOA Fees | $0/Monthly | Property Type | Single Family Residence |
| Price | $ 564,900
Price Per SqFt: $ 368 |
DOM | 520 Days |
| Address | 13533 5th Street | Type | Residential |
| City | Yucaipa | Sq.Ft. | 1,535 Sq. Ft. |
| Postal Code | 92399 | Garage | 2 |
| County | San Bernardino | Year Built | 2017 |
| Bed / Bath | 3 / 2 | Parking | 2 |
| Built In | 2017 | Status | Closed |
| Sold Date | 2024-06-25 |
INTERIOR FEATURES
| Has Laundry | Yes |
| Laundry Information | Gas Dryer Hookup, Individual Room, Inside, Washer Hookup |
| Has Fireplace | No |
| Fireplace Information | None |
| Has Appliances | Yes |
| Kitchen Appliances | Dishwasher, Disposal, Gas Range, Microwave |
| Kitchen Information | Kitchen Island, Kitchen Open to Family Room, Quartz Counters, Self-closing drawers, Walk-In Pantry |
| Kitchen Area | Dining Room |
| Has Heating | Yes |
| Heating Information | Central |
| Room Information | All Bedrooms Down, Family Room, Kitchen, Laundry, Main Floor Primary Bedroom |
| Has Cooling | Yes |
| Cooling Information | Central Air |
| Flooring Information | Carpet, Vinyl |
| InteriorFeatures Information | Ceiling Fan(s), Crown Molding, High Ceilings, Pantry, Quartz Counters, Recessed Lighting |
| EntryLocation | 1 |
| Entry Level | 1 |
| Has Spa | No |
| SpaDescription | None |
| WindowFeatures | ENERGY STAR Qualified Windows |
| Bathroom Information | Bathtub, Shower in Tub |
| Main Level Bedrooms | 3 |
| Main Level Bathrooms | 2 |
EXTERIOR FEATURES
| FoundationDetails | Slab |
| Roof | Composition |
| Has Pool | No |
| Pool | None |
| Has Patio | Yes |
| Patio | None |
| Has Fence | Yes |
| Fencing | Vinyl |
| Has Sprinklers | Yes |
WALKSCORE
MAP
MORTGAGE CALCULATOR
- Principal & Interest:
- Property Tax: $603
- Home Insurance:$119
- HOA Fees:$0
- Mortgage Insurance:
PRICE HISTORY
| Date | Event | Price |
| 06/25/2024 | Sold | $564,900 |
| 05/28/2024 | Active Under Contract | $564,900 |
| 05/17/2024 | Listed | $564,900 |

Topfind Realty
REALTOR®
(844)-333-8033
Questions? Contact today.
Interested in buying or selling a home similar to 13533 5th Street?
Yucaipa Similar Properties
Listing provided courtesy of DANIEL GRUNER, THE ASSOCIATES REALTY GROUP. Based on information from California Regional Multiple Listing Service, Inc. as of #Date#. This information is for your personal, non-commercial use and may not be used for any purpose other than to identify prospective properties you may be interested in purchasing. Display of MLS data is usually deemed reliable but is NOT guaranteed accurate by the MLS. Buyers are responsible for verifying the accuracy of all information and should investigate the data themselves or retain appropriate professionals. Information from sources other than the Listing Agent may have been included in the MLS data. Unless otherwise specified in writing, Broker/Agent has not and will not verify any information obtained from other sources. The Broker/Agent providing the information contained herein may or may not have been the Listing and/or Selling Agent.
