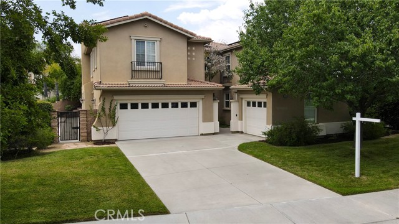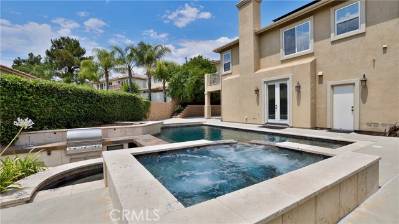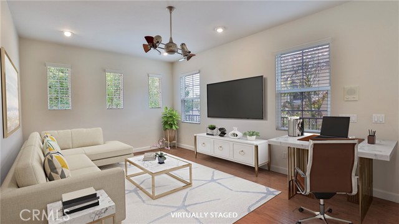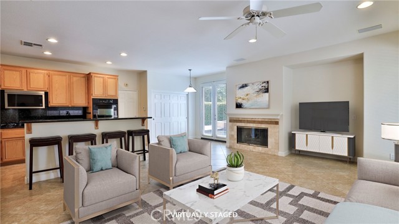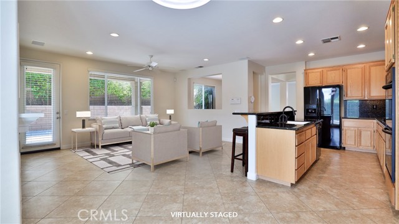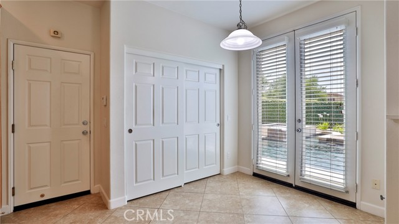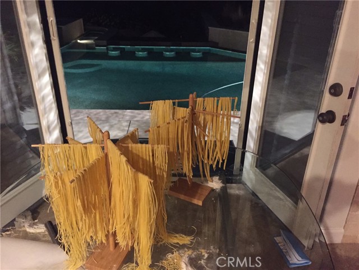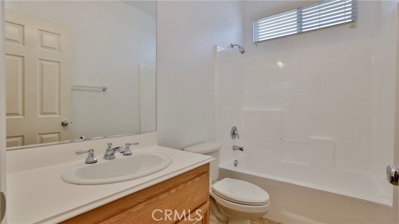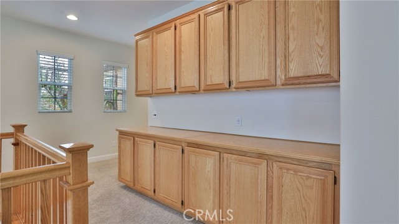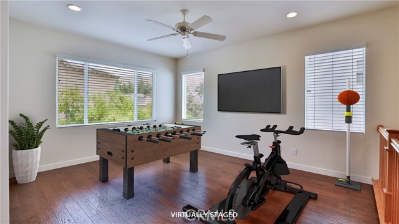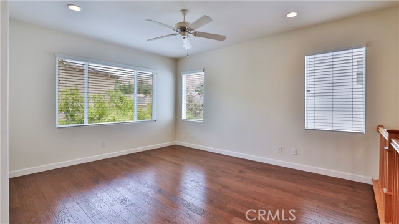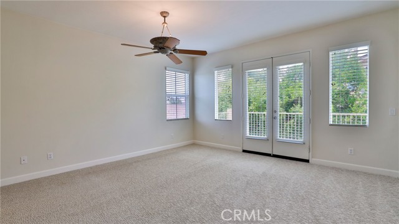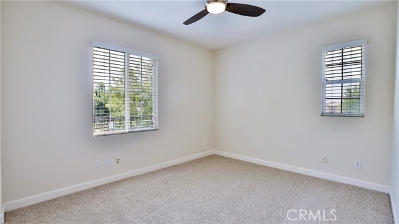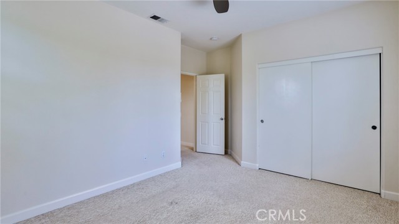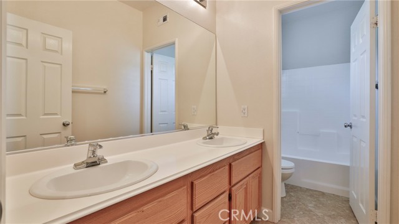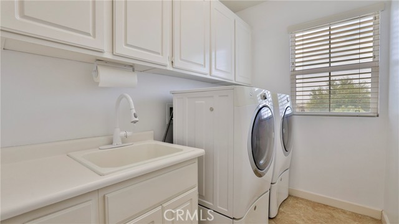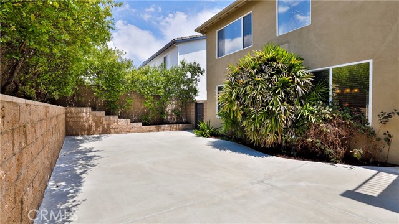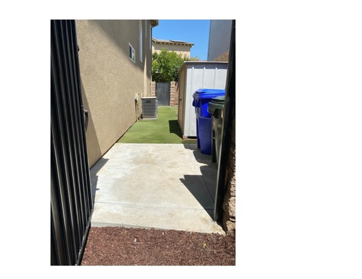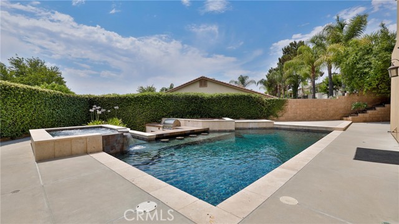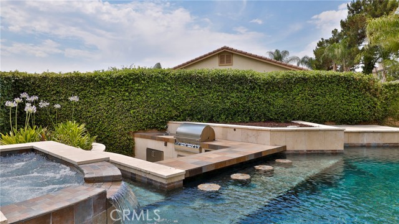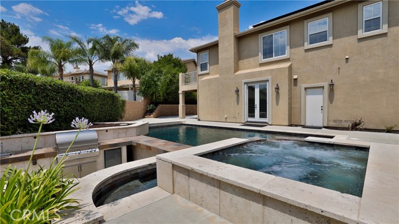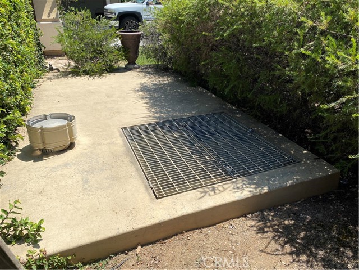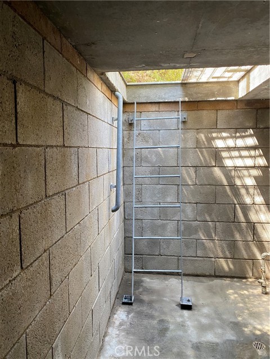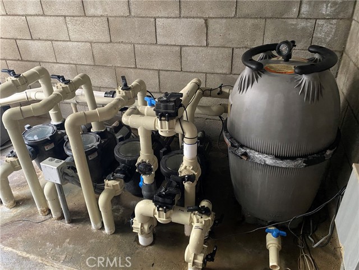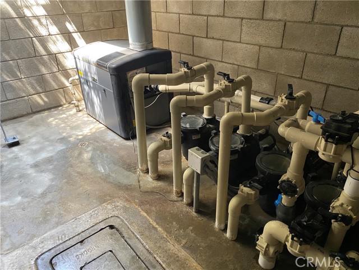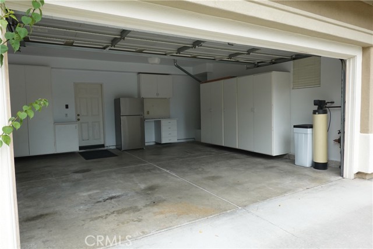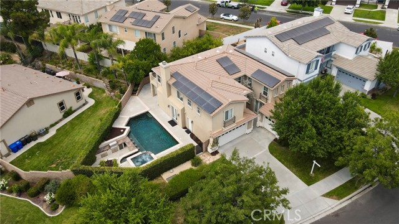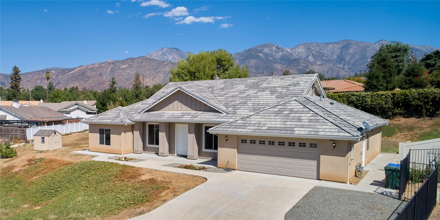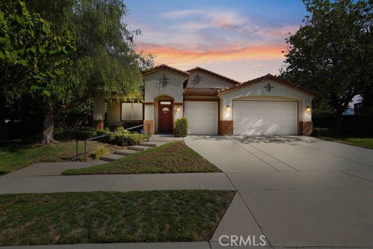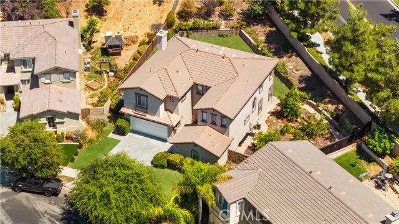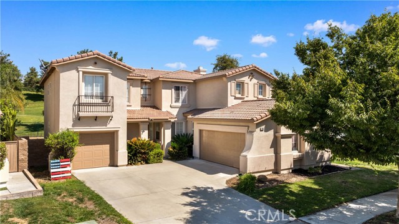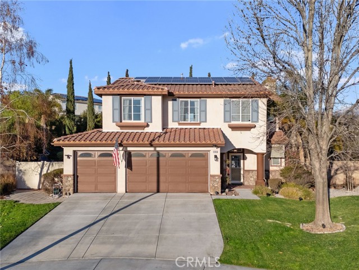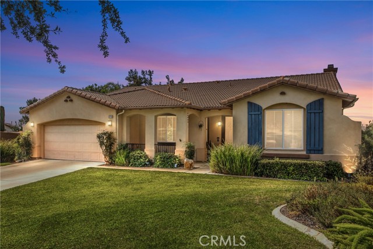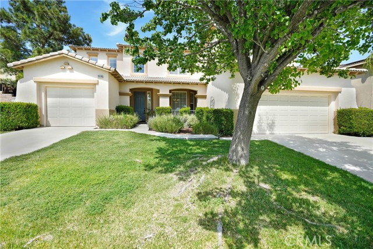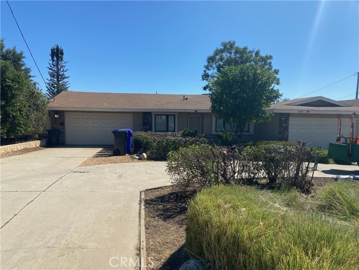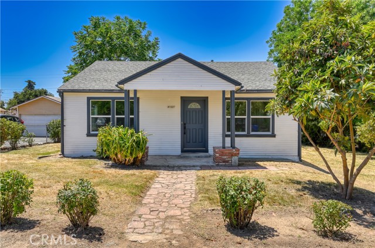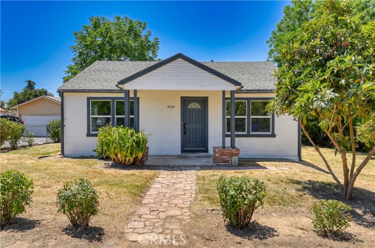33154 Bayhill Road
Yucaipa, CA 92399
Sold
This Chapman Heights home is like no other! An entertaining masterpiece, enjoy both formal or fun & casual gatherings. The open flowing floorplan is light and bright. Attention to detail...every detail...was painstakingly taken to assure an energy efficient (paid solar/solar tinted window/attic fan/whole house fan/ceiling fans/LED lights/dual zone HVAC), low maintenance (use of concrete/drip irrigation) home. Three sets of French doors with Phantom screens allow fresh air to circulate. The water softener minimizes spotting in showers and bath while keeping your clothes newer longer. Reverse osmosis is plumbed at the kitchen sink. The kitchen hosts all KitchenAid appliances including a double oven. Both the refrigerator in the kitchen as well as one in the garage (for those really big gatherings) stay. Copious cabinets both indoors and in the garage means you can have all your treasures with you rather than in storage. Post tension slab keeps everything together. Outside is your own private resort. Designed by LA Custom Pools in 2005, the black bottom Pebble Tech saltwater pool and spa is complete with a kitchen. The entire yard is secured by block walls and wrought iron gates. All the pool equipment is located underground in vault, protecting it from weather, UV light and temperature. At a cost of nearly $250,000, imagine building this today! And, instead of paying huge electric bills (solar output has exceeded consumption for years), put those funds towards building your equity!
PROPERTY INFORMATION
| MLS # | EV24134420 | Lot Size | 10,135 Sq. Ft. |
| HOA Fees | $83/Monthly | Property Type | Single Family Residence |
| Price | $ 849,900
Price Per SqFt: $ 276 |
DOM | 482 Days |
| Address | 33154 Bayhill Road | Type | Residential |
| City | Yucaipa | Sq.Ft. | 3,083 Sq. Ft. |
| Postal Code | 92399 | Garage | 3 |
| County | San Bernardino | Year Built | 2002 |
| Bed / Bath | 3 / 3 | Parking | 7 |
| Built In | 2002 | Status | Closed |
| Sold Date | 2024-09-20 |
INTERIOR FEATURES
| Has Laundry | Yes |
| Laundry Information | Dryer Included, Gas Dryer Hookup, Individual Room, Upper Level, Washer Hookup, Washer Included |
| Has Fireplace | Yes |
| Fireplace Information | Family Room, Gas |
| Has Appliances | Yes |
| Kitchen Appliances | Barbecue, Dishwasher, Double Oven, Electric Oven, Disposal, Gas Cooktop, Gas Water Heater, Microwave, Refrigerator, Self Cleaning Oven, Water Heater, Water Line to Refrigerator, Water Softener |
| Kitchen Information | Granite Counters, Kitchen Island, Kitchen Open to Family Room |
| Kitchen Area | Breakfast Counter / Bar, Dining Room, In Kitchen |
| Has Heating | Yes |
| Heating Information | Central, Natural Gas |
| Room Information | Family Room, Kitchen, Laundry, Living Room, Loft, Primary Suite, Office, Retreat, Separate Family Room, Walk-In Closet |
| Has Cooling | Yes |
| Cooling Information | Central Air, Dual, Whole House Fan |
| Flooring Information | Carpet, Tile, Wood |
| InteriorFeatures Information | Attic Fan, Balcony, Built-in Features, Ceiling Fan(s), Granite Counters, High Ceilings, Intercom, Pantry, Recessed Lighting, Wired for Data, Wired for Sound |
| DoorFeatures | Double Door Entry, French Doors, Mirror Closet Door(s), Panel Doors |
| EntryLocation | First level |
| Entry Level | 1 |
| Has Spa | Yes |
| SpaDescription | Private, Above Ground |
| WindowFeatures | Blinds, Double Pane Windows, Screens, Solar Tinted Windows |
| SecuritySafety | Carbon Monoxide Detector(s), Security System, Smoke Detector(s) |
| Bathroom Information | Bathtub, Shower, Shower in Tub, Closet in bathroom, Corian Counters, Double sinks in bath(s), Double Sinks in Primary Bath, Exhaust fan(s), Jetted Tub, Main Floor Full Bath, Privacy toilet door, Separate tub and shower, Walk-in shower |
| Main Level Bedrooms | 1 |
| Main Level Bathrooms | 1 |
EXTERIOR FEATURES
| ExteriorFeatures | Barbecue Private, Rain Gutters |
| FoundationDetails | Slab |
| Roof | Tile |
| Has Pool | Yes |
| Pool | Private, Black Bottom, Heated, Gas Heat, In Ground, Pebble |
| Has Patio | Yes |
| Patio | Covered |
| Has Fence | Yes |
| Fencing | Block |
| Has Sprinklers | Yes |
WALKSCORE
MAP
MORTGAGE CALCULATOR
- Principal & Interest:
- Property Tax: $907
- Home Insurance:$119
- HOA Fees:$83
- Mortgage Insurance:
PRICE HISTORY
| Date | Event | Price |
| 08/28/2024 | Relisted | $849,900 |
| 07/01/2024 | Listed | $849,900 |

Topfind Realty
REALTOR®
(844)-333-8033
Questions? Contact today.
Interested in buying or selling a home similar to 33154 Bayhill Road?
Yucaipa Similar Properties
Listing provided courtesy of DIANNA ALWERTH, EXP REALTY OF SOUTHERN CA. INC. Based on information from California Regional Multiple Listing Service, Inc. as of #Date#. This information is for your personal, non-commercial use and may not be used for any purpose other than to identify prospective properties you may be interested in purchasing. Display of MLS data is usually deemed reliable but is NOT guaranteed accurate by the MLS. Buyers are responsible for verifying the accuracy of all information and should investigate the data themselves or retain appropriate professionals. Information from sources other than the Listing Agent may have been included in the MLS data. Unless otherwise specified in writing, Broker/Agent has not and will not verify any information obtained from other sources. The Broker/Agent providing the information contained herein may or may not have been the Listing and/or Selling Agent.
