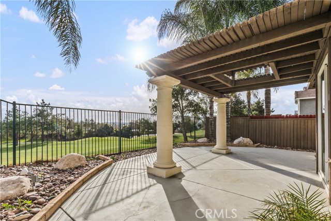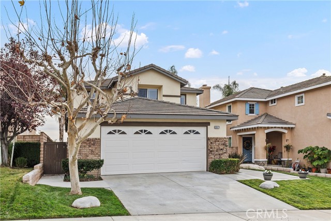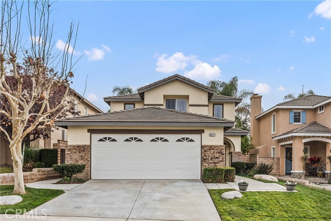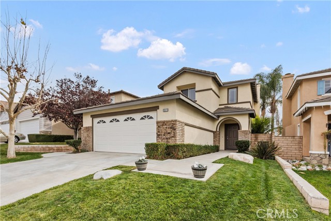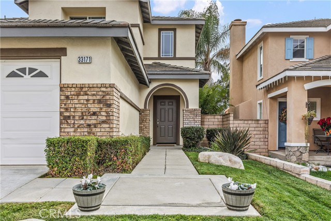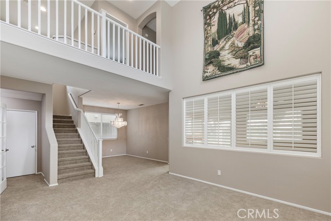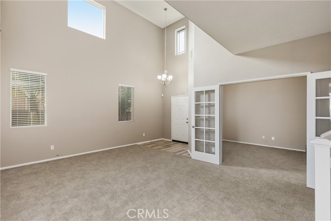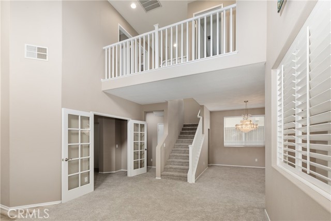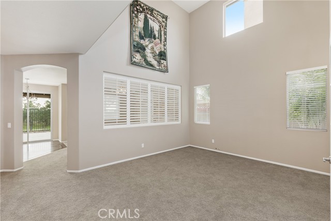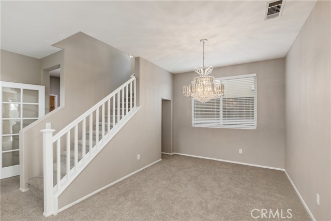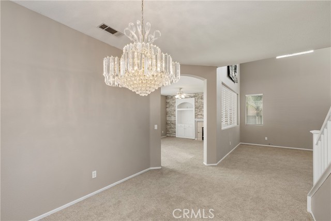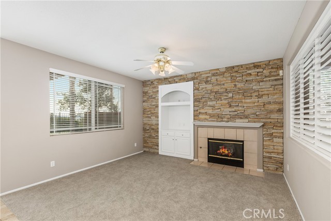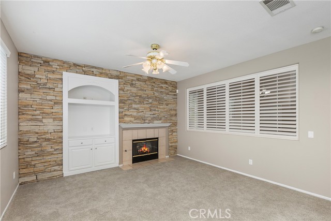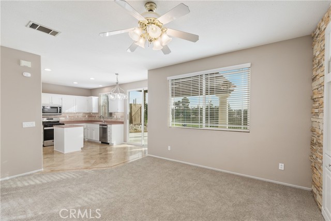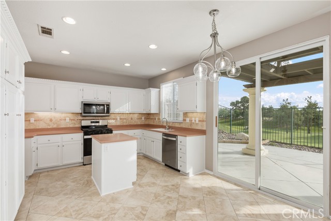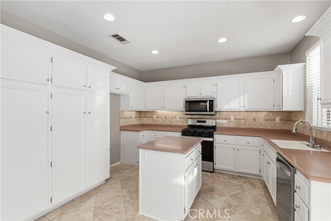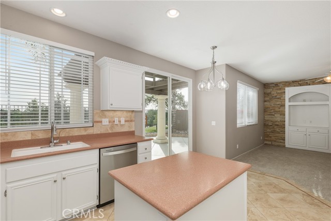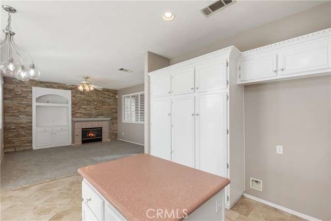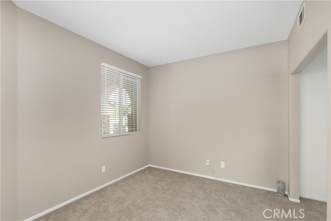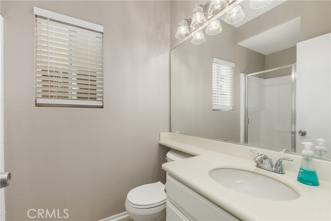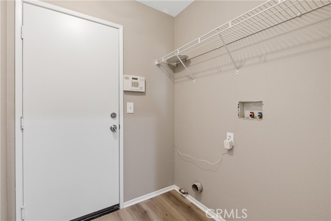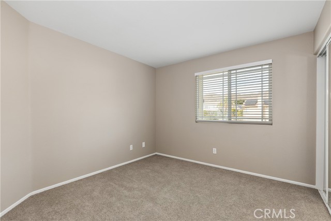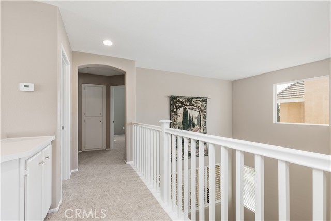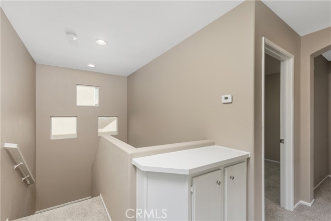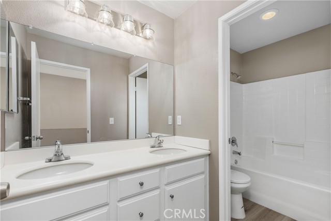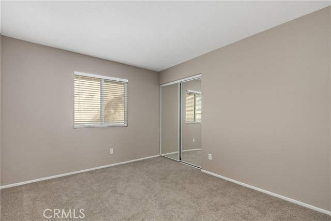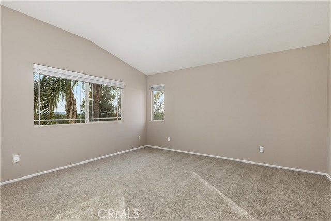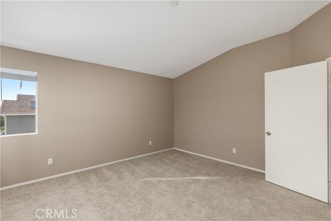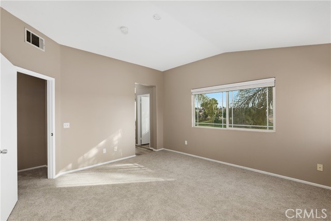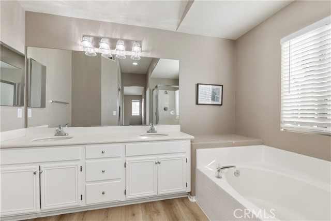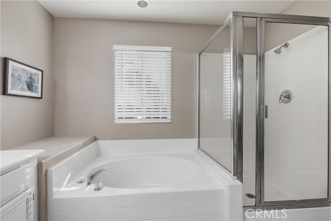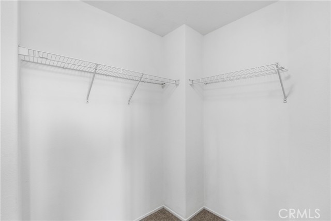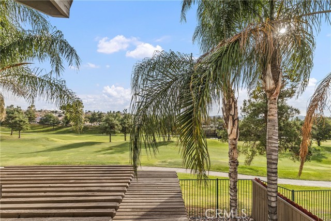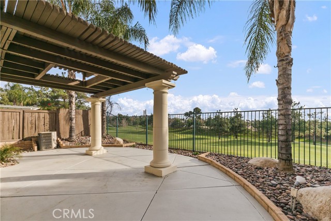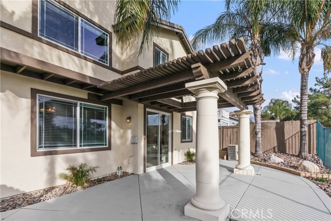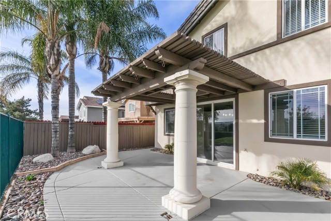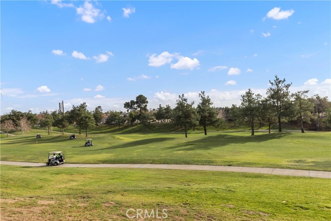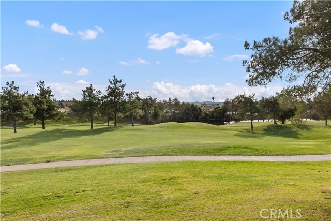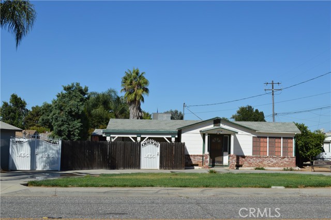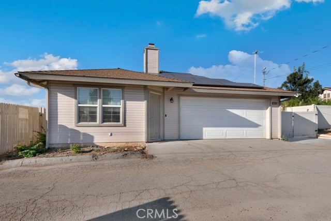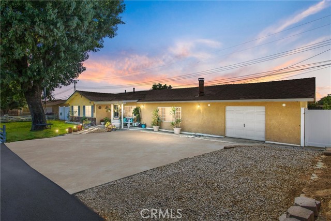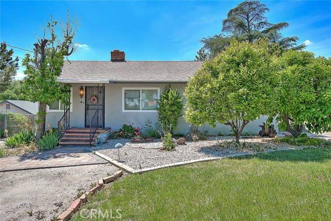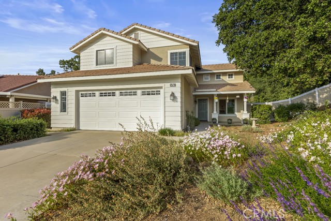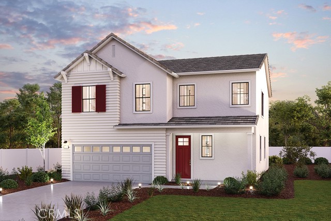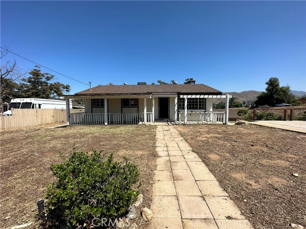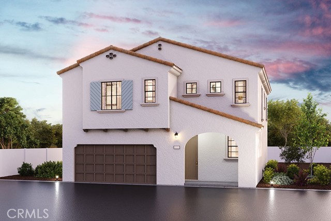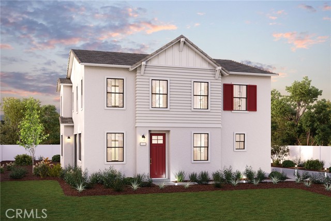33171 Eagle Point Drive
Yucaipa, CA 92399
Sold
One of a kind beauty with golf course view!! Upon entry this home features a sprawling ceiling entering into an open spacious floor plan. Downstairs features a bedroom/office with glass double door entry and bathroom with a shower. Convenient large laundry room entering into two car garage with upgraded epoxy flooring and added bonus of finished drywall. Formal dining room with beautiful chandelier. Front living room has beautiful built-in shutters opening to formal family room. Creating an abundance of natural lighting and openness. The family room features a custom built-in entertainment nook with a stone wall and fireplace. Kitchen has a gorgeous view of the golf course and pond. Also opens up to the family room which is perfect for entertaining. The kitchen does not disappoint featuring a large island and ample enough cabinetry and counter space. New stainless steal appliances and sliding glass door out to covered patio. Upstairs enjoy a full guest bath with dual sinks, two additional bedrooms with mirrored closet doors. Master suite has beautiful views of the golf course, over sized bathroom with dual sinks, separate large oval bathtub, walk in shower, large walk in closet and additional closet. Backyard features covered patio and view of golf course and pond. Recent upgrades are interior and exterior paint, new light fixtures throughout, new carpet and vinyl flooring, new toilets and blinds throughout. Home is close to Yucaipa Valley Golf Course, nearby parks, hiking trails, shopping and dining. This home is perfect in all ways, do not miss out!
PROPERTY INFORMATION
| MLS # | IG23230806 | Lot Size | 4,000 Sq. Ft. |
| HOA Fees | $78/Monthly | Property Type | Single Family Residence |
| Price | $ 575,000
Price Per SqFt: $ 279 |
DOM | 670 Days |
| Address | 33171 Eagle Point Drive | Type | Residential |
| City | Yucaipa | Sq.Ft. | 2,061 Sq. Ft. |
| Postal Code | 92399 | Garage | 2 |
| County | San Bernardino | Year Built | 2002 |
| Bed / Bath | 4 / 3 | Parking | 2 |
| Built In | 2002 | Status | Closed |
| Sold Date | 2024-03-15 |
INTERIOR FEATURES
| Has Laundry | Yes |
| Laundry Information | Individual Room |
| Has Fireplace | Yes |
| Fireplace Information | Family Room, Gas |
| Has Appliances | Yes |
| Kitchen Appliances | Dishwasher, Disposal, Gas Water Heater, Microwave, Self Cleaning Oven |
| Kitchen Information | Corian Counters, Kitchen Island, Kitchen Open to Family Room |
| Kitchen Area | Dining Room, In Kitchen |
| Has Heating | Yes |
| Heating Information | Central, Fireplace(s) |
| Room Information | Family Room, Kitchen, Laundry, Living Room, Main Floor Bedroom, Primary Bathroom, Primary Bedroom, Walk-In Closet |
| Has Cooling | Yes |
| Cooling Information | Central Air |
| Flooring Information | Carpet, Vinyl |
| InteriorFeatures Information | Built-in Features, Ceiling Fan(s), Corian Counters, Open Floorplan, Recessed Lighting |
| DoorFeatures | French Doors, Mirror Closet Door(s), Panel Doors, Sliding Doors |
| EntryLocation | Front |
| Entry Level | 1 |
| Has Spa | No |
| SpaDescription | None |
| WindowFeatures | Blinds, Double Pane Windows, Screens, Shutters |
| SecuritySafety | Carbon Monoxide Detector(s), Smoke Detector(s) |
| Bathroom Information | Bathtub, Shower, Shower in Tub, Double sinks in bath(s), Double Sinks in Primary Bath, Exhaust fan(s), Main Floor Full Bath |
| Main Level Bedrooms | 1 |
| Main Level Bathrooms | 1 |
EXTERIOR FEATURES
| FoundationDetails | Slab |
| Roof | Tile |
| Has Pool | No |
| Pool | None |
| Has Patio | Yes |
| Patio | Covered, Patio |
| Has Fence | Yes |
| Fencing | Wood, Wrought Iron |
| Has Sprinklers | Yes |
WALKSCORE
MAP
MORTGAGE CALCULATOR
- Principal & Interest:
- Property Tax: $613
- Home Insurance:$119
- HOA Fees:$78
- Mortgage Insurance:
PRICE HISTORY
| Date | Event | Price |
| 03/15/2024 | Sold | $575,000 |
| 02/13/2024 | Active Under Contract | $575,000 |
| 12/28/2023 | Listed | $575,000 |

Topfind Realty
REALTOR®
(844)-333-8033
Questions? Contact today.
Interested in buying or selling a home similar to 33171 Eagle Point Drive?
Yucaipa Similar Properties
Listing provided courtesy of Shawna Foster, Coldwell Banker Realty. Based on information from California Regional Multiple Listing Service, Inc. as of #Date#. This information is for your personal, non-commercial use and may not be used for any purpose other than to identify prospective properties you may be interested in purchasing. Display of MLS data is usually deemed reliable but is NOT guaranteed accurate by the MLS. Buyers are responsible for verifying the accuracy of all information and should investigate the data themselves or retain appropriate professionals. Information from sources other than the Listing Agent may have been included in the MLS data. Unless otherwise specified in writing, Broker/Agent has not and will not verify any information obtained from other sources. The Broker/Agent providing the information contained herein may or may not have been the Listing and/or Selling Agent.
