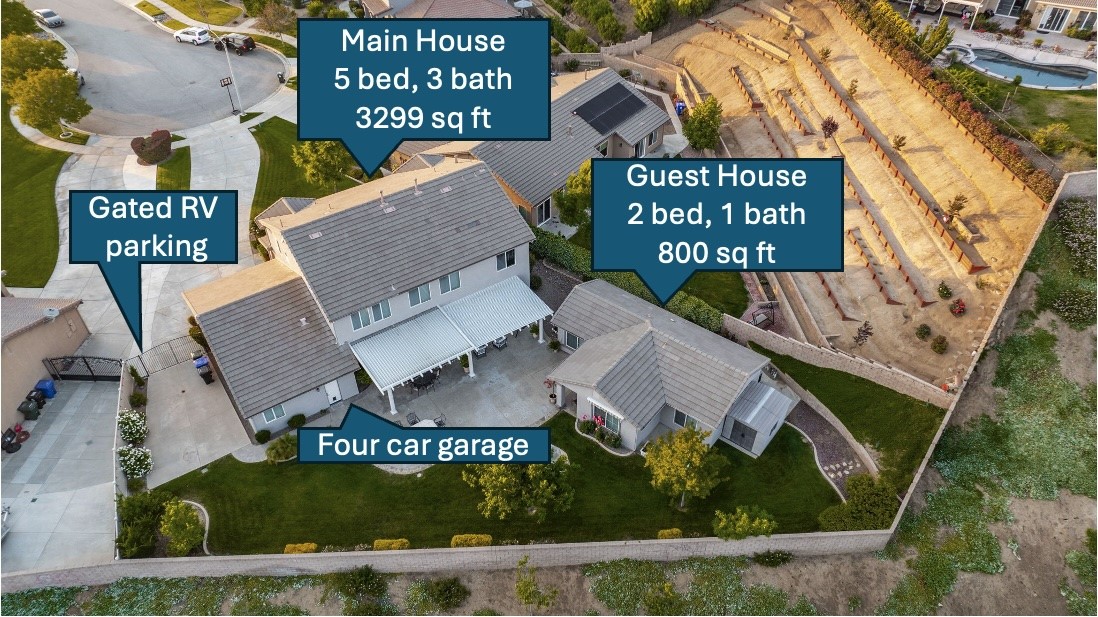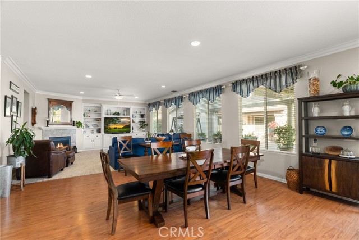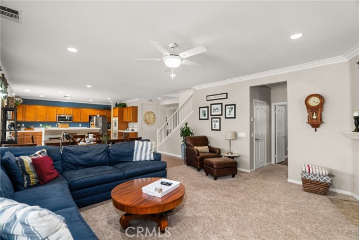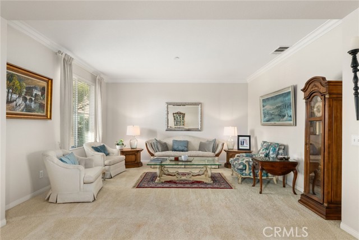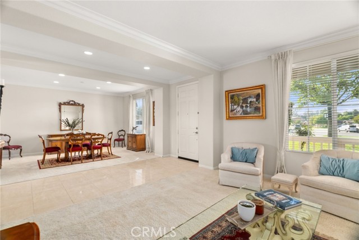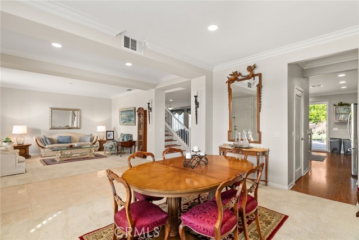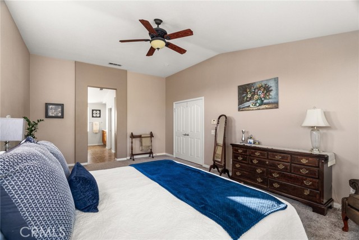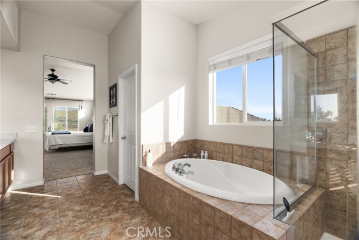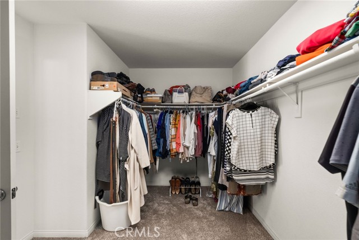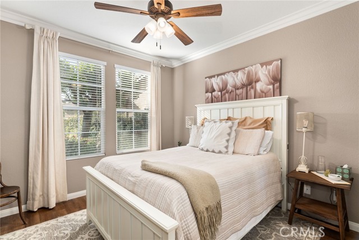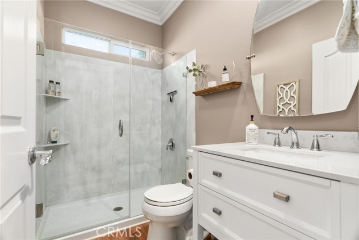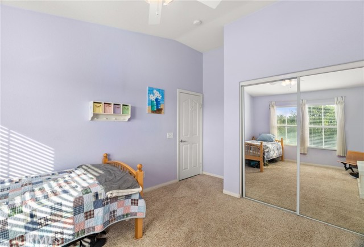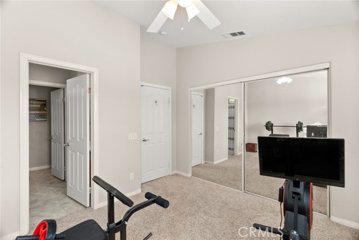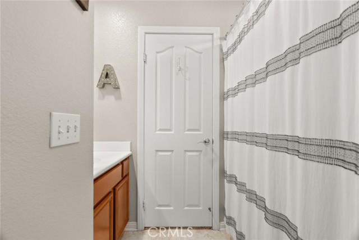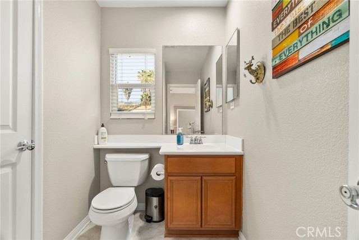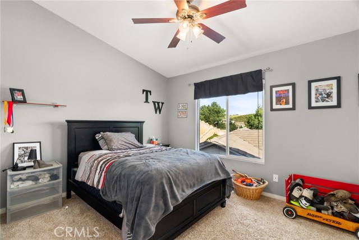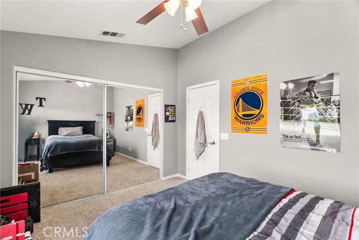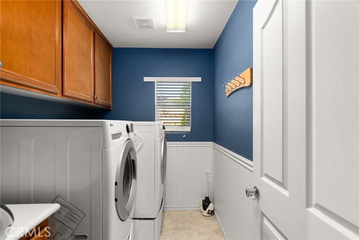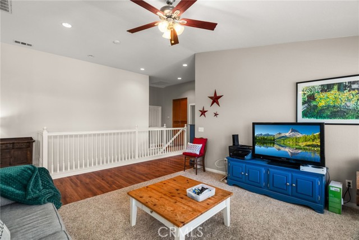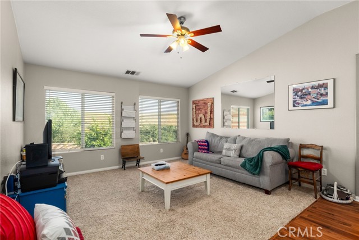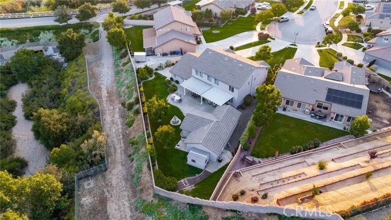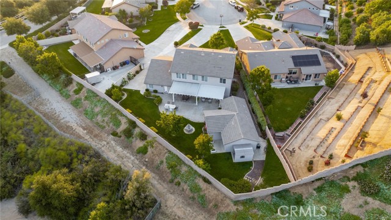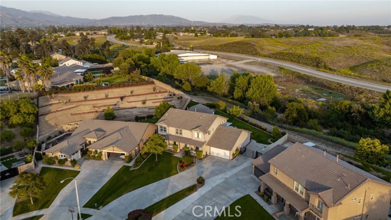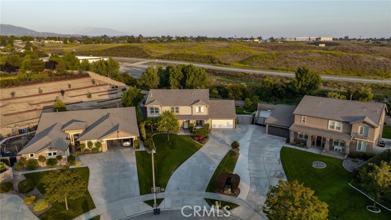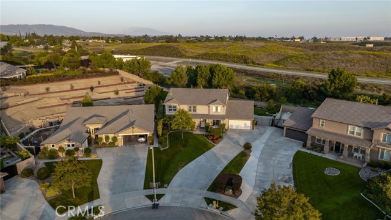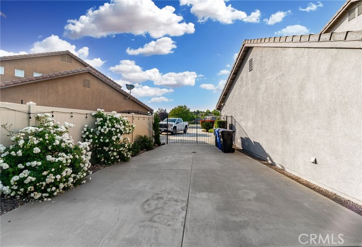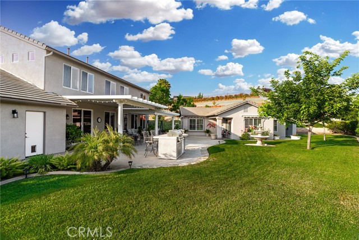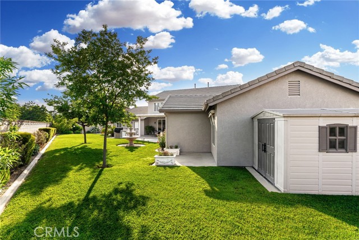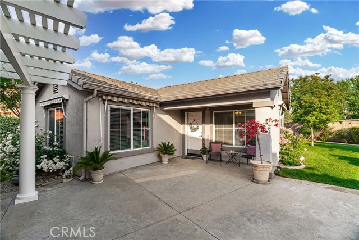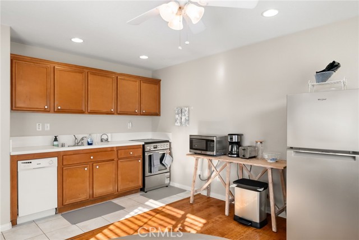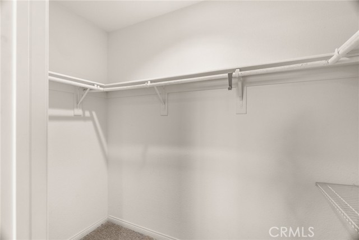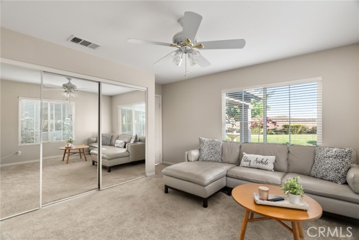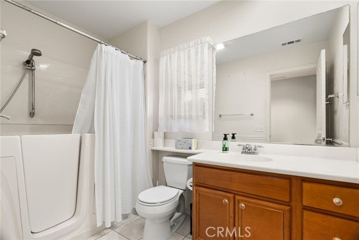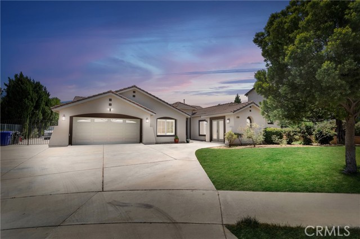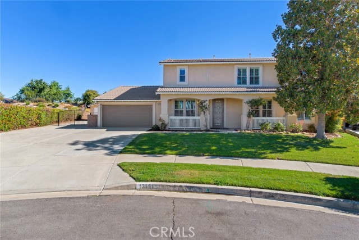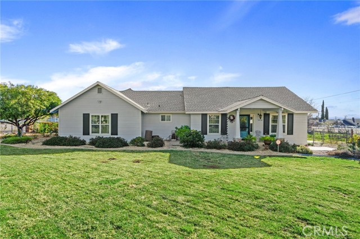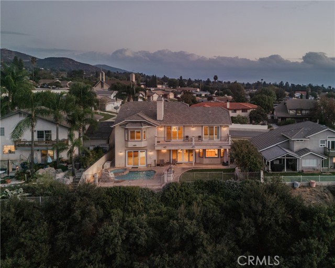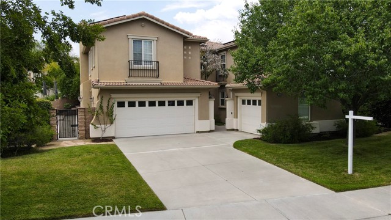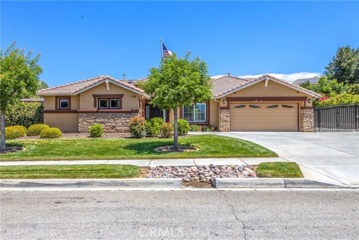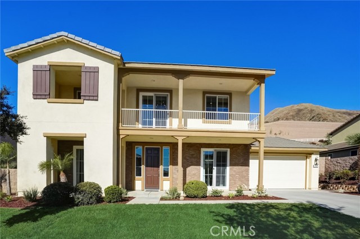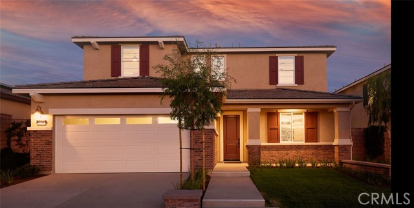33581 Gene Autry Circle
Yucaipa, CA 92399
Sold
Wildwood Country Estates 3299 sq ft, five bedroom home with an 800 square foot two bedroom ADU, a four car garage, a manicured yard and RV Parking! You enter the home into lovely spacious formal living and dining room. Continue on into the open concept kitchen, with stainless steel appliances and a double oven. Adjacent to the kitchen sits a generous family room complete with large built in book shelves, great for an avid reader or chic home decor. A downstairs guest bedroom enjoys a newly remodeled guest bathroom with a walk in shower. Enjoy lounging in the upstairs loft which separates the primary bedroom from the additional three upstairs bedrooms. The large private primary bedroom with an enormous walk in closet has a beautiful view of the canyon. The recently refreshed primary bathroom features double sinks, a soaking tub, and walk in shower. Laundry room is upstairs. The backyard is an entertainer's delight with two covered patios, perfectly manicured landscaping, a fountain, and a built in grill station with a gas line. The gate and driveway on the side of the home accommodates a full sized RV. Conveniently located near the Interstate 10, and less than 3 miles from dining and grocery shopping.
PROPERTY INFORMATION
| MLS # | EV24114099 | Lot Size | 26,324 Sq. Ft. |
| HOA Fees | $0/Monthly | Property Type | Single Family Residence |
| Price | $ 957,000
Price Per SqFt: $ 233 |
DOM | 462 Days |
| Address | 33581 Gene Autry Circle | Type | Residential |
| City | Yucaipa | Sq.Ft. | 4,099 Sq. Ft. |
| Postal Code | 92399 | Garage | 4 |
| County | San Bernardino | Year Built | 2005 |
| Bed / Bath | 7 / 3 | Parking | 4 |
| Built In | 2005 | Status | Closed |
| Sold Date | 2024-08-08 |
INTERIOR FEATURES
| Has Laundry | Yes |
| Laundry Information | Individual Room, Inside, Upper Level |
| Has Fireplace | Yes |
| Fireplace Information | Family Room |
| Has Appliances | Yes |
| Kitchen Appliances | Dishwasher, Double Oven, Gas Range, Refrigerator |
| Kitchen Information | Kitchen Island |
| Kitchen Area | In Family Room, Dining Room |
| Has Heating | Yes |
| Heating Information | Central |
| Room Information | Family Room, Guest/Maid's Quarters, Laundry, Living Room, Loft, Main Floor Bedroom, Primary Suite |
| Has Cooling | Yes |
| Cooling Information | Central Air, Whole House Fan |
| Flooring Information | Carpet |
| EntryLocation | Front |
| Entry Level | 1 |
| Has Spa | No |
| SpaDescription | None |
| Bathroom Information | Bathtub, Double Sinks in Primary Bath |
| Main Level Bedrooms | 3 |
| Main Level Bathrooms | 2 |
EXTERIOR FEATURES
| FoundationDetails | Slab |
| Roof | Composition |
| Has Pool | No |
| Pool | None |
| Has Patio | Yes |
| Patio | Concrete, Covered, Patio, Patio Open |
| Has Fence | Yes |
| Fencing | Vinyl |
WALKSCORE
MAP
MORTGAGE CALCULATOR
- Principal & Interest:
- Property Tax: $1,021
- Home Insurance:$119
- HOA Fees:$0
- Mortgage Insurance:
PRICE HISTORY
| Date | Event | Price |
| 08/08/2024 | Sold | $957,000 |
| 07/19/2024 | Active Under Contract | $957,000 |
| 07/12/2024 | Relisted | $957,000 |
| 06/05/2024 | Listed | $957,000 |

Topfind Realty
REALTOR®
(844)-333-8033
Questions? Contact today.
Interested in buying or selling a home similar to 33581 Gene Autry Circle?
Yucaipa Similar Properties
Listing provided courtesy of JOSEPH SHAW, RITA SHAW BROKER & ASSOCIATES. Based on information from California Regional Multiple Listing Service, Inc. as of #Date#. This information is for your personal, non-commercial use and may not be used for any purpose other than to identify prospective properties you may be interested in purchasing. Display of MLS data is usually deemed reliable but is NOT guaranteed accurate by the MLS. Buyers are responsible for verifying the accuracy of all information and should investigate the data themselves or retain appropriate professionals. Information from sources other than the Listing Agent may have been included in the MLS data. Unless otherwise specified in writing, Broker/Agent has not and will not verify any information obtained from other sources. The Broker/Agent providing the information contained herein may or may not have been the Listing and/or Selling Agent.
