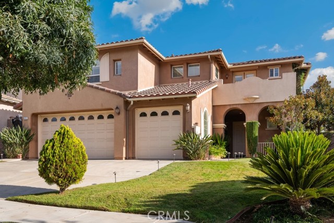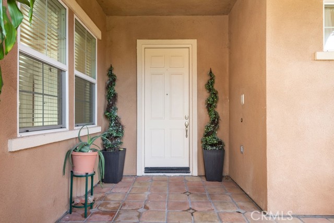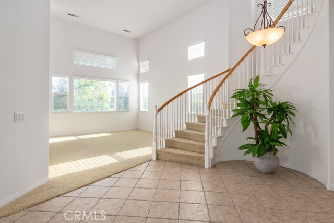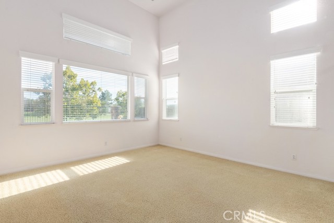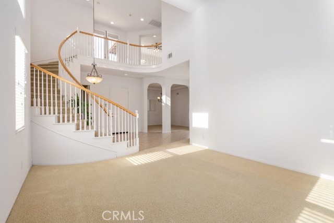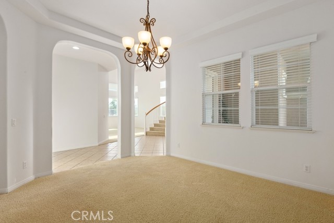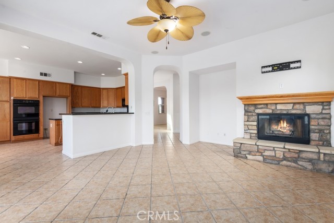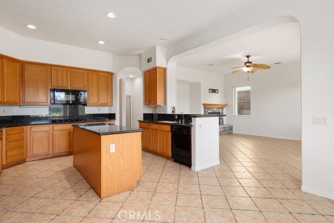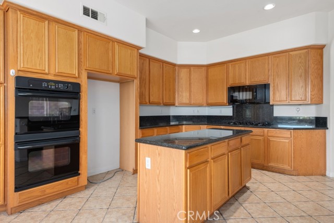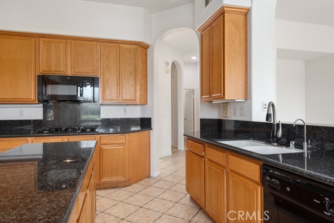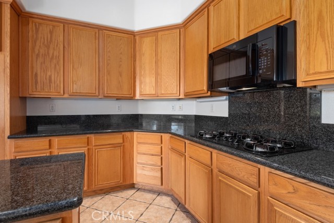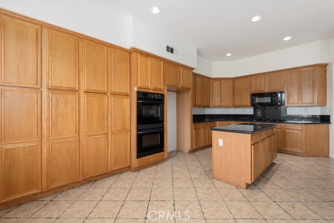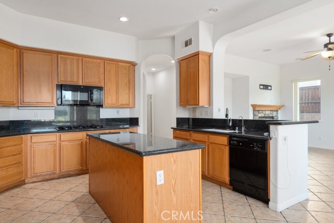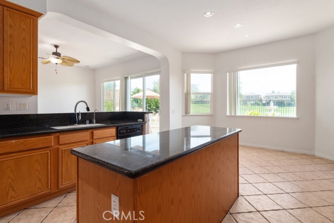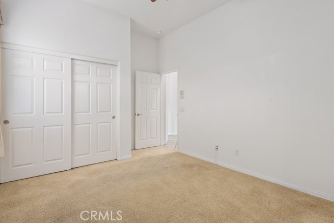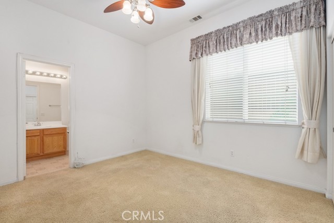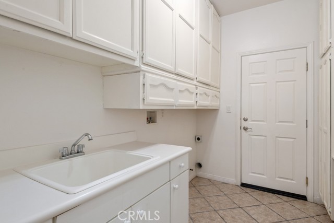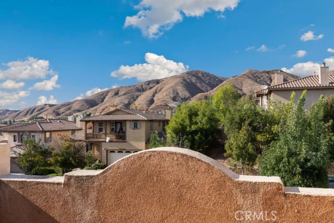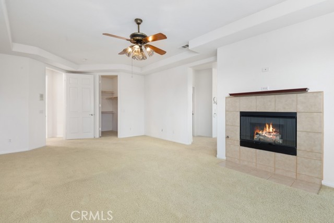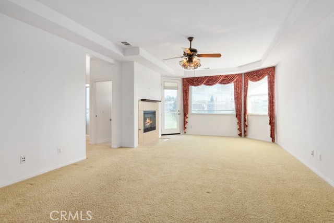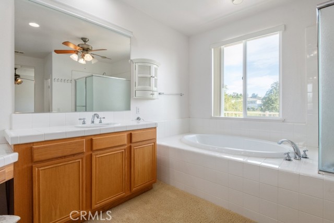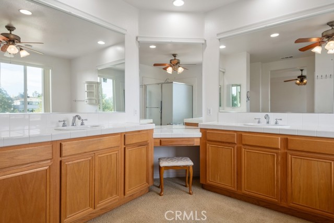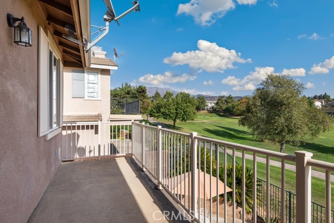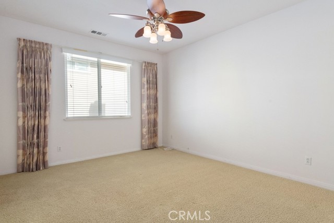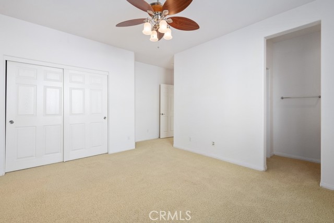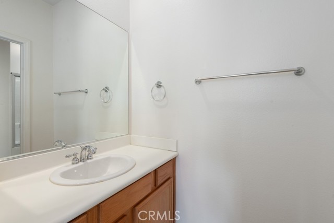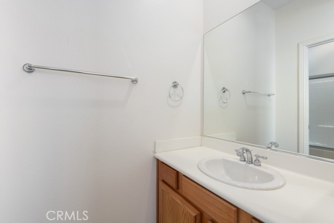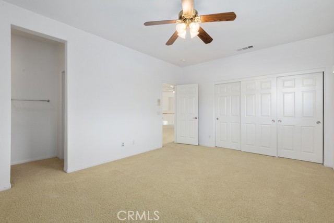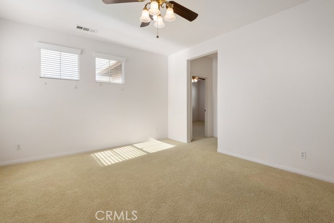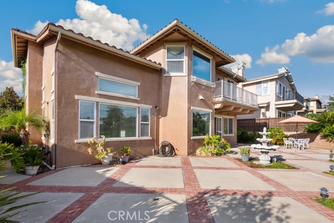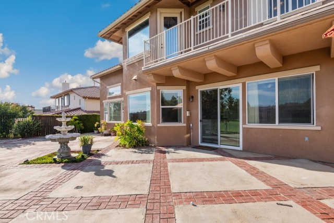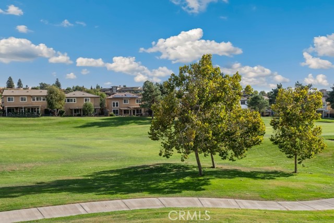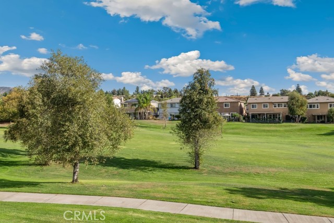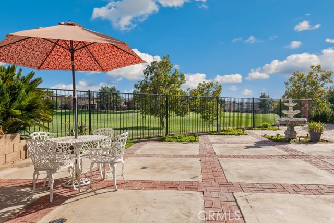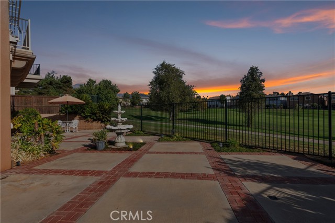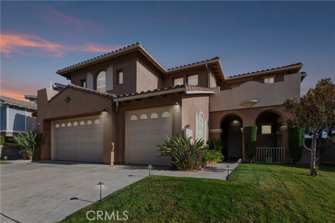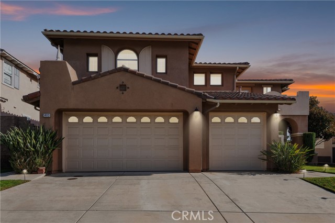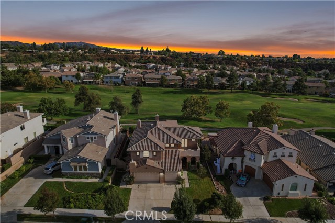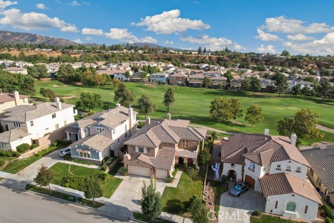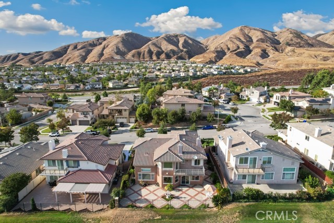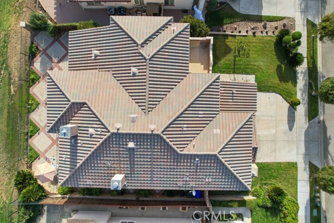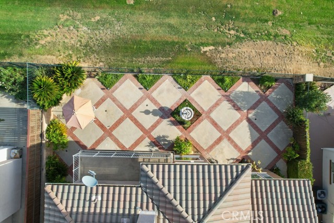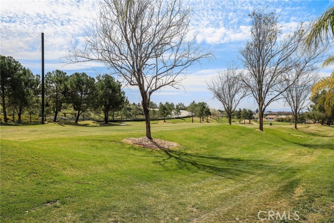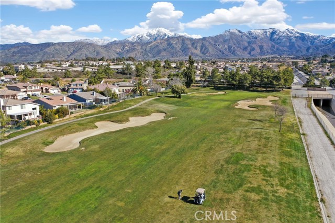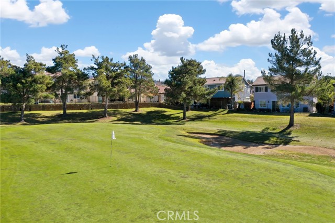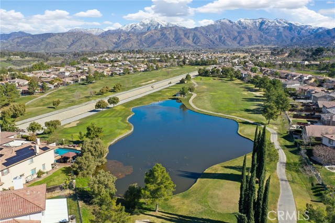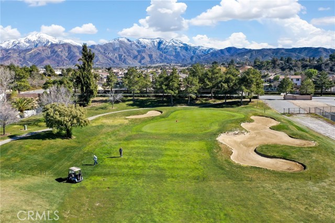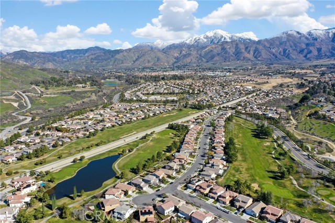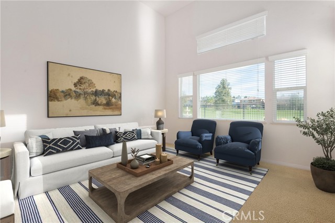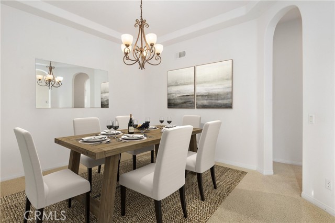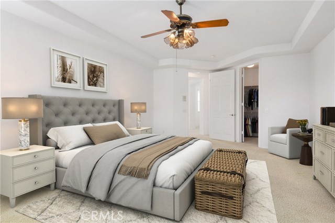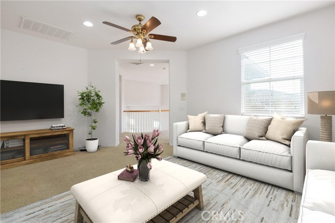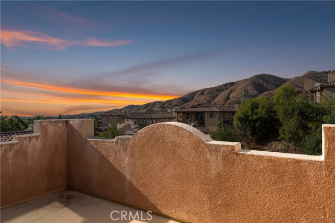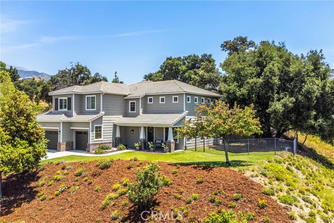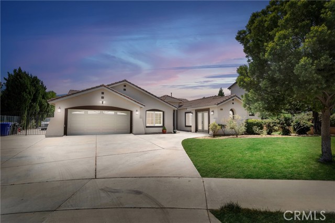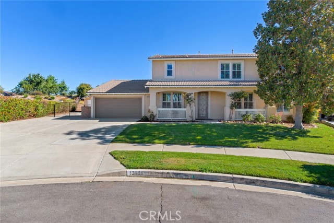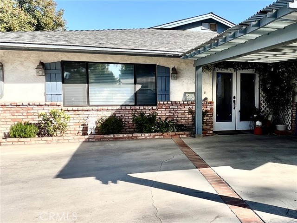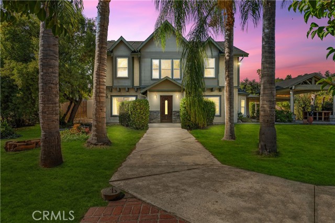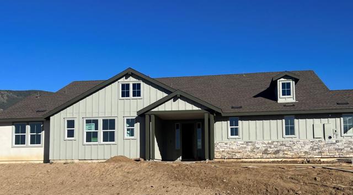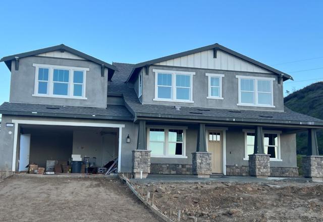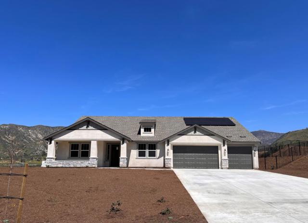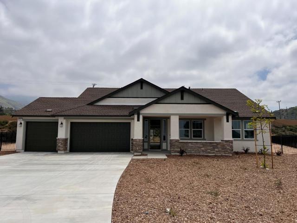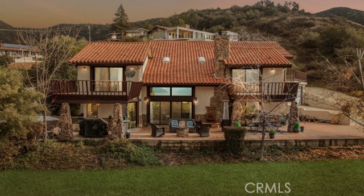34113 Castle Pines Drive
Yucaipa, CA 92399
Beautiful Chapman Heights Golf Course home with 4 bedrooms, 3.5 bathrooms, 3578 Sq Ft of living space. Terrific location and neighborhood! Mountain, foothill, and golf course views! Original Owner! Meticulously maintained ~~New Paint~~ Front patio has Saltillo tile with some marble inlays. Open and spacious floor plan, tile & carpet flooring, under-stair storage and ~~Downstairs Bedroom and Bathroom~~ The Formal Living Room offers 2-story ceilings and lots of natural light, the formal Dining Room features tray ceiling and gorgeous chandelier. The Kitchen has granite counters and matching backsplash, breakfast bar seating, alkaline water system, tons of cabinet space, recessed lights, gas cooktop, double oven, under cabinet lighting, and breakfast nook dining area! Upstairs has 2 more large Secondary Bedrooms, with ceiling fans and shared upstairs Jack-n-Jill Hall Bathroom with a front balcony. The Large Primary Suite has a tray ceiling, walk-in closet, and approximately 14 ft X 12 ft private balcony overlooking the Golf Course and Foothills. The Primary Bathroom includes dual sinks, tile shower, and powder area. There is an attached 3-car garage with a 75-gallon water heater. Enjoy the backyard with concrete patio and wrap-around concrete walkways, custom planters and wrought iron rear fence. Close to schools, shopping, downtown and easy access to 10 Fwy. Low HOA! This is a MUST SEE!
PROPERTY INFORMATION
| MLS # | IG24211898 | Lot Size | 7,205 Sq. Ft. |
| HOA Fees | $85/Monthly | Property Type | Single Family Residence |
| Price | $ 869,000
Price Per SqFt: $ 243 |
DOM | 377 Days |
| Address | 34113 Castle Pines Drive | Type | Residential |
| City | Yucaipa | Sq.Ft. | 3,578 Sq. Ft. |
| Postal Code | 92399 | Garage | 3 |
| County | San Bernardino | Year Built | 2004 |
| Bed / Bath | 4 / 3.5 | Parking | 3 |
| Built In | 2004 | Status | Active |
INTERIOR FEATURES
| Has Laundry | Yes |
| Laundry Information | Individual Room |
| Has Fireplace | Yes |
| Fireplace Information | Living Room, Gas Starter |
| Has Appliances | Yes |
| Kitchen Appliances | Double Oven, Gas Cooktop, Microwave |
| Kitchen Information | Granite Counters |
| Has Heating | Yes |
| Heating Information | Central |
| Room Information | Jack & Jill, Kitchen, Laundry, Living Room, Main Floor Bedroom, Primary Bathroom, Primary Bedroom, Primary Suite |
| Has Cooling | Yes |
| Cooling Information | Central Air |
| Flooring Information | Carpet, Tile |
| InteriorFeatures Information | Balcony, Granite Counters, High Ceilings, Open Floorplan, Tray Ceiling(s) |
| EntryLocation | 1 |
| Entry Level | 1 |
| Has Spa | No |
| SpaDescription | None |
| Bathroom Information | Double Sinks in Primary Bath |
| Main Level Bedrooms | 1 |
| Main Level Bathrooms | 1 |
EXTERIOR FEATURES
| Roof | Tile |
| Has Pool | No |
| Pool | None |
| Has Patio | Yes |
| Patio | Concrete |
| Has Fence | Yes |
| Fencing | Wood, Wrought Iron |
| Has Sprinklers | Yes |
WALKSCORE
MAP
MORTGAGE CALCULATOR
- Principal & Interest:
- Property Tax: $927
- Home Insurance:$119
- HOA Fees:$85
- Mortgage Insurance:
PRICE HISTORY
| Date | Event | Price |
| 10/11/2024 | Listed | $869,000 |

Topfind Realty
REALTOR®
(844)-333-8033
Questions? Contact today.
Use a Topfind agent and receive a cash rebate of up to $8,690
Yucaipa Similar Properties
Listing provided courtesy of MICHAEL ESPIRITU, REDFIN. Based on information from California Regional Multiple Listing Service, Inc. as of #Date#. This information is for your personal, non-commercial use and may not be used for any purpose other than to identify prospective properties you may be interested in purchasing. Display of MLS data is usually deemed reliable but is NOT guaranteed accurate by the MLS. Buyers are responsible for verifying the accuracy of all information and should investigate the data themselves or retain appropriate professionals. Information from sources other than the Listing Agent may have been included in the MLS data. Unless otherwise specified in writing, Broker/Agent has not and will not verify any information obtained from other sources. The Broker/Agent providing the information contained herein may or may not have been the Listing and/or Selling Agent.

