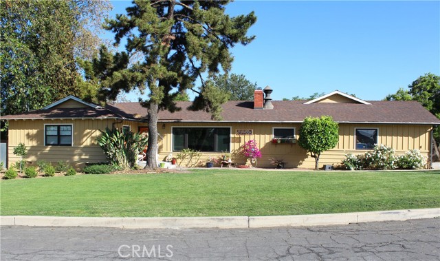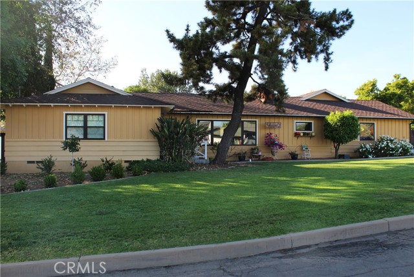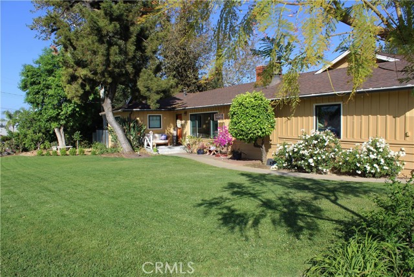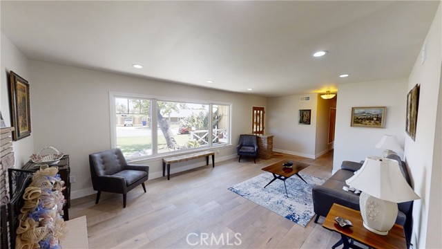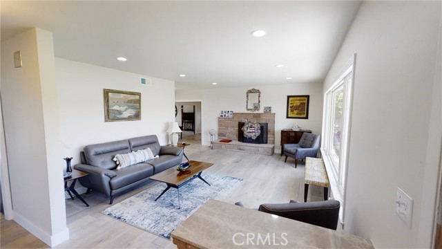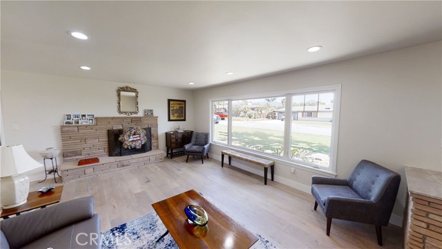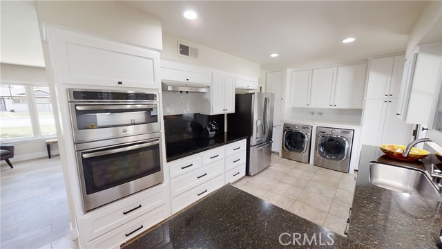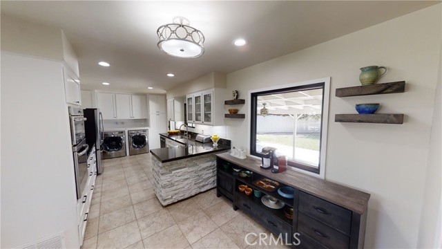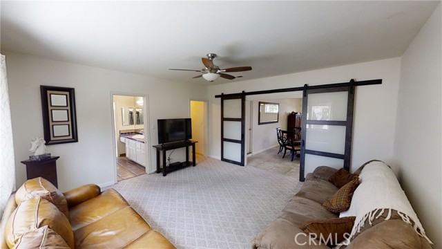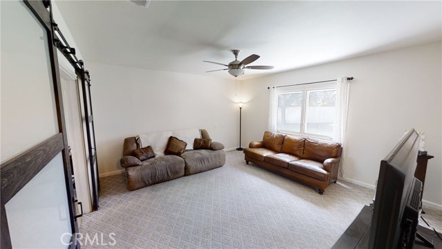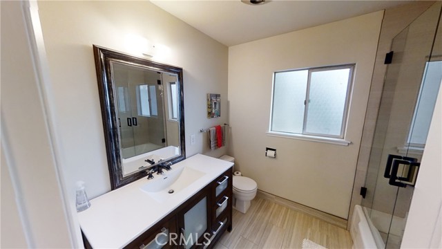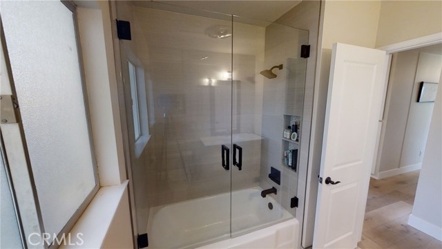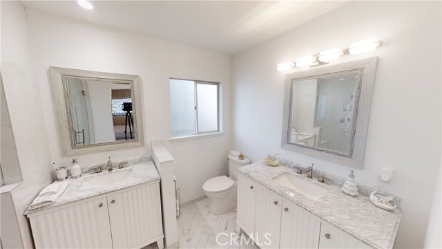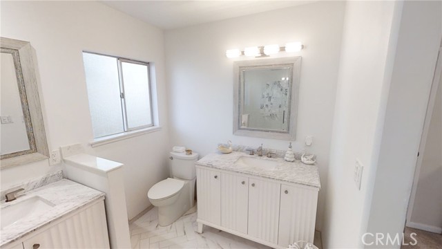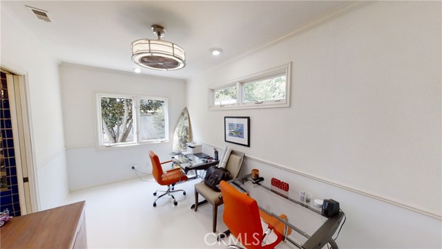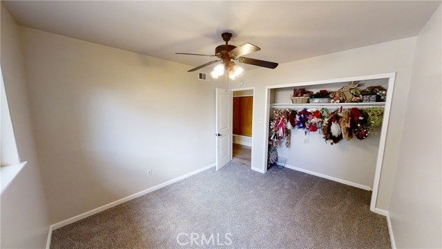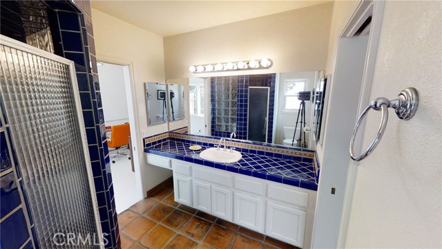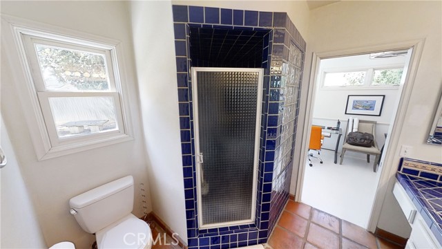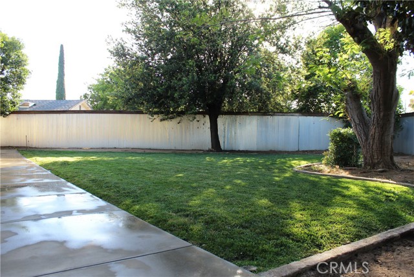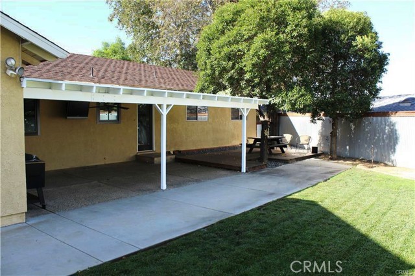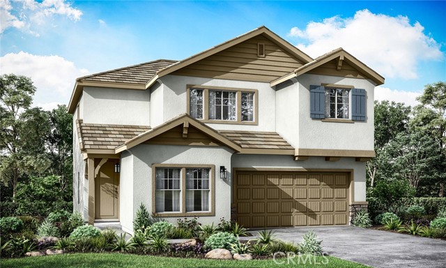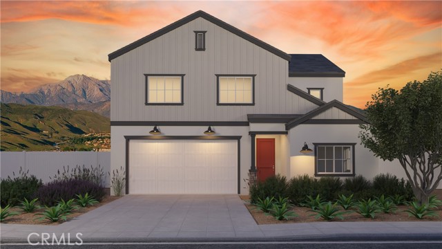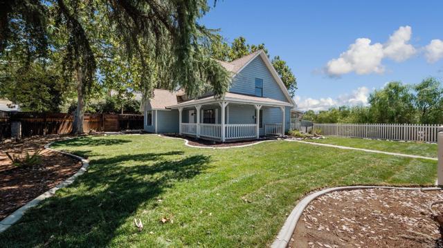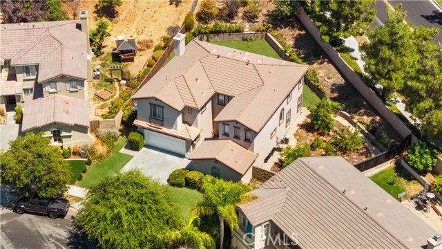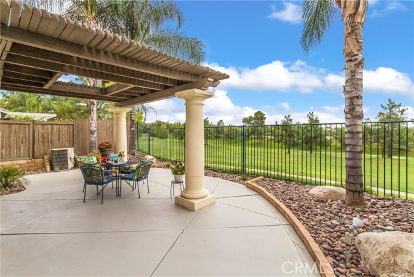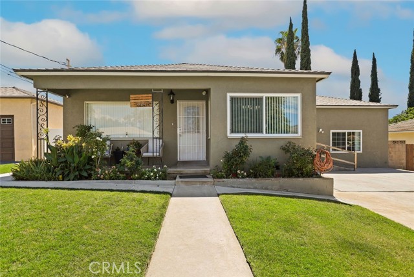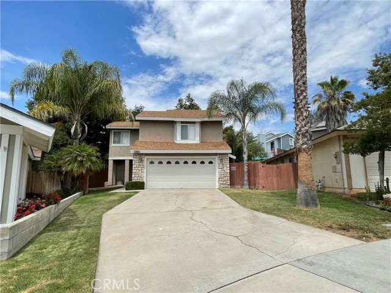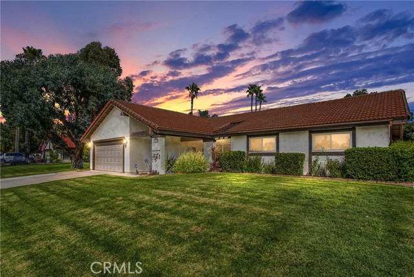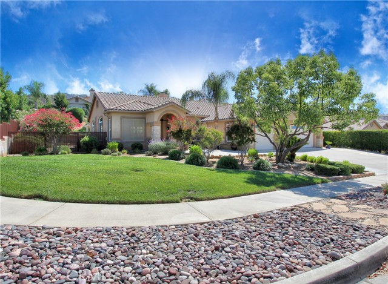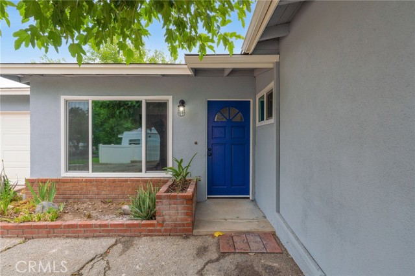34420 Fairview Drive
Yucaipa, CA 92399
Sold
This sprawling ranch style property is situated on a quiet cul-de-sac with gorgeous mountain views! The home features four bedrooms (two of which are large masters), three bathrooms, two fireplaces, and 2263 SQFT of living space. White washed oak flooring was recently installed, along with new tile and carpet throughout the house. The kitchen boasts custom white cabinets and tile backsplash, stainless steel appliances, and granite counter tops. Two of the three bathrooms were just fully remodeled with high end fixtures. The primary master bathroom includes a luxurious shower with tumbled marble pebble flooring. In addition to the formal living room, there is a separate den/dining room, as well as a bonus room that would make a great office or nursery. The large front and back yards have new fencing, lush mature landscaping, a redwood deck, and a covered patio. There are also two separate fenced side yards that can be utilized in a number of ways. In addition to the large driveway and two car garage, there is plenty of room to add RV Parking. This beautiful turnkey Yucaipa home wont last long, so don't wait to schedule a showing!
PROPERTY INFORMATION
| MLS # | EV22211904 | Lot Size | 12,610 Sq. Ft. |
| HOA Fees | $0/Monthly | Property Type | Single Family Residence |
| Price | $ 599,000
Price Per SqFt: $ 265 |
DOM | 1021 Days |
| Address | 34420 Fairview Drive | Type | Residential |
| City | Yucaipa | Sq.Ft. | 2,263 Sq. Ft. |
| Postal Code | 92399 | Garage | 2 |
| County | San Bernardino | Year Built | 1960 |
| Bed / Bath | 4 / 3 | Parking | 2 |
| Built In | 1960 | Status | Closed |
| Sold Date | 2023-03-14 |
INTERIOR FEATURES
| Has Laundry | Yes |
| Laundry Information | In Kitchen, Inside, Washer Hookup |
| Has Fireplace | Yes |
| Fireplace Information | Den, Living Room, Gas, Wood Burning |
| Has Appliances | Yes |
| Kitchen Appliances | Convection Oven, Dishwasher, Microwave |
| Kitchen Information | Granite Counters, Remodeled Kitchen |
| Kitchen Area | In Family Room |
| Has Heating | Yes |
| Heating Information | Central, Fireplace(s) |
| Room Information | All Bedrooms Down, Bonus Room, Den, Family Room, Kitchen, Living Room, Primary Bathroom, Primary Bedroom, Primary Suite, Office, Two Primaries, Walk-In Closet |
| Has Cooling | Yes |
| Cooling Information | Central Air |
| Flooring Information | Carpet, Tile, Wood |
| InteriorFeatures Information | Ceiling Fan(s), Granite Counters |
| SecuritySafety | Carbon Monoxide Detector(s), Smoke Detector(s) |
| Bathroom Information | Bathtub, Shower, Double sinks in bath(s), Double Sinks in Primary Bath, Dual shower heads (or Multiple), Granite Counters, Quartz Counters |
| Main Level Bedrooms | 4 |
| Main Level Bathrooms | 3 |
EXTERIOR FEATURES
| ExteriorFeatures | Lighting, Rain Gutters |
| Roof | Asphalt, Shingle |
| Has Pool | No |
| Pool | None |
| Has Patio | Yes |
| Patio | Concrete, Covered, Deck, Enclosed, Front Porch |
| Has Fence | Yes |
| Fencing | New Condition |
| Has Sprinklers | Yes |
WALKSCORE
MAP
MORTGAGE CALCULATOR
- Principal & Interest:
- Property Tax: $639
- Home Insurance:$119
- HOA Fees:$0
- Mortgage Insurance:
PRICE HISTORY
| Date | Event | Price |
| 02/07/2023 | Pending | $599,000 |
| 01/28/2023 | Price Change (Relisted) | $599,000 (3.45%) |
| 12/31/2022 | Relisted | $579,000 |
| 11/29/2022 | Relisted | $579,000 |
| 09/30/2022 | Listed | $579,000 |

Topfind Realty
REALTOR®
(844)-333-8033
Questions? Contact today.
Interested in buying or selling a home similar to 34420 Fairview Drive?
Yucaipa Similar Properties
Listing provided courtesy of NATE PASCALE, TITAN REAL ESTATE GROUP. Based on information from California Regional Multiple Listing Service, Inc. as of #Date#. This information is for your personal, non-commercial use and may not be used for any purpose other than to identify prospective properties you may be interested in purchasing. Display of MLS data is usually deemed reliable but is NOT guaranteed accurate by the MLS. Buyers are responsible for verifying the accuracy of all information and should investigate the data themselves or retain appropriate professionals. Information from sources other than the Listing Agent may have been included in the MLS data. Unless otherwise specified in writing, Broker/Agent has not and will not verify any information obtained from other sources. The Broker/Agent providing the information contained herein may or may not have been the Listing and/or Selling Agent.
