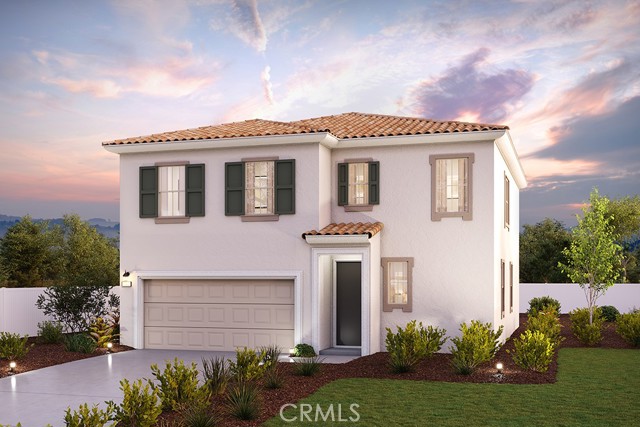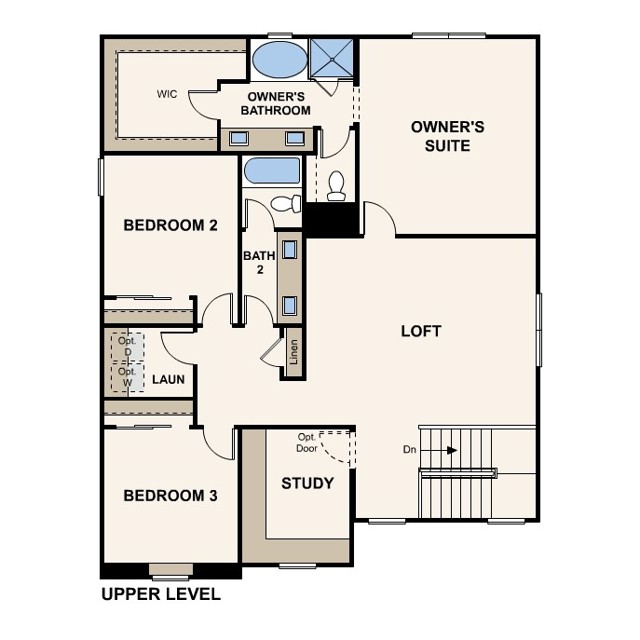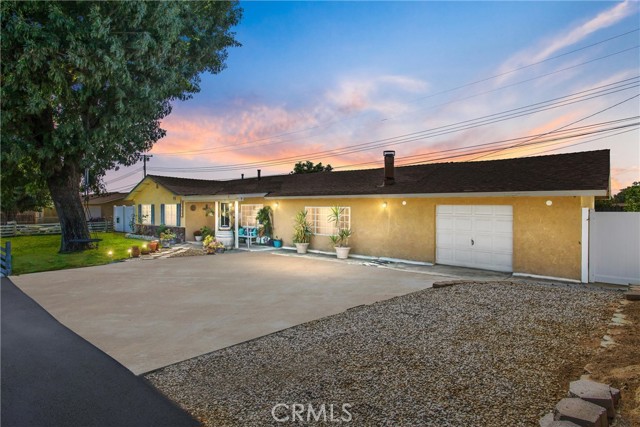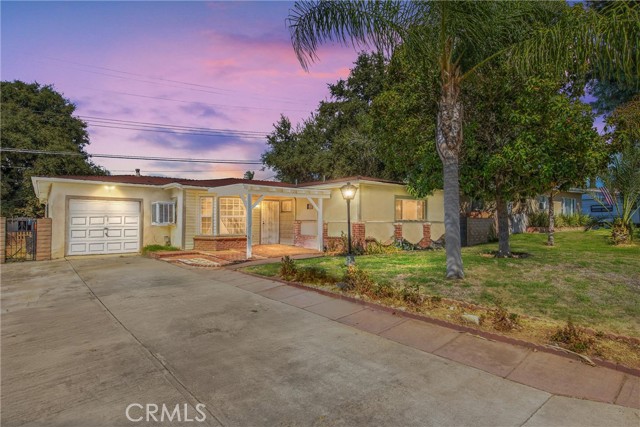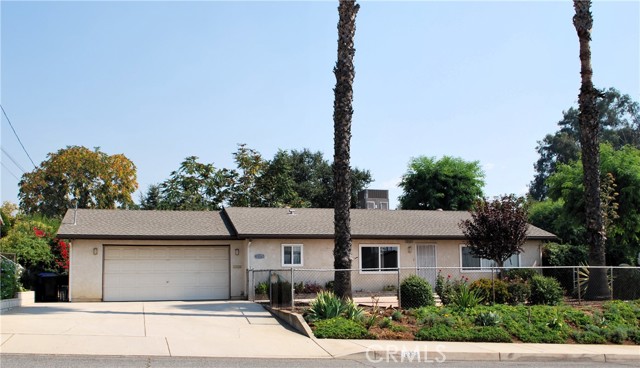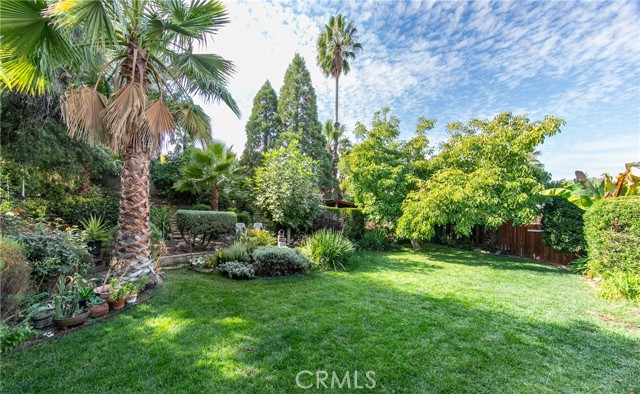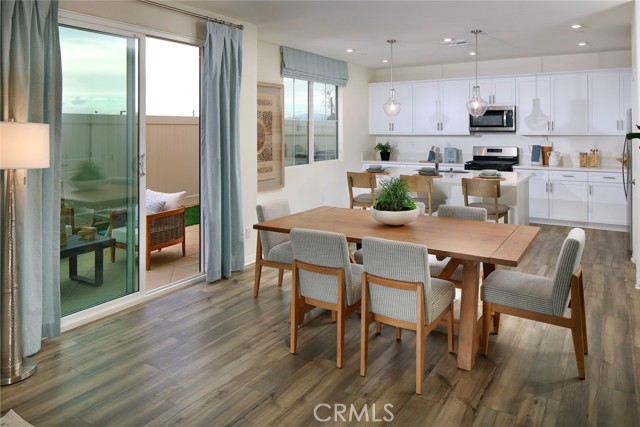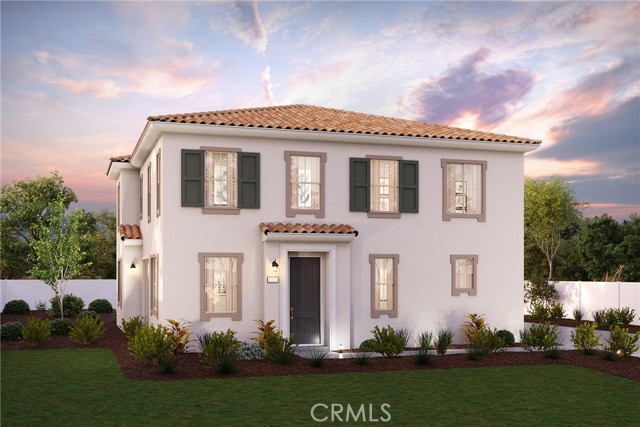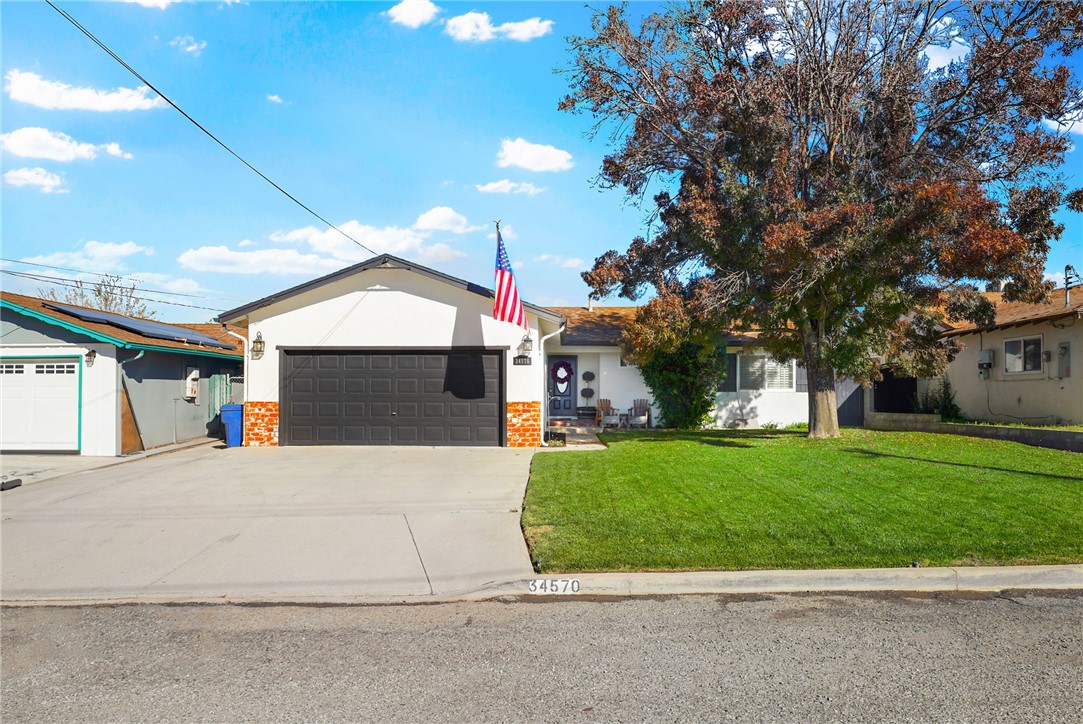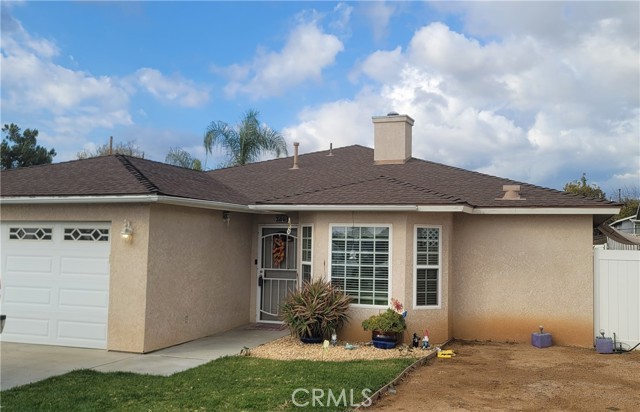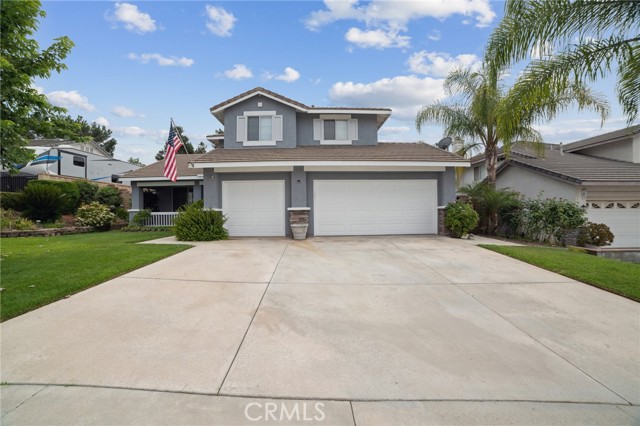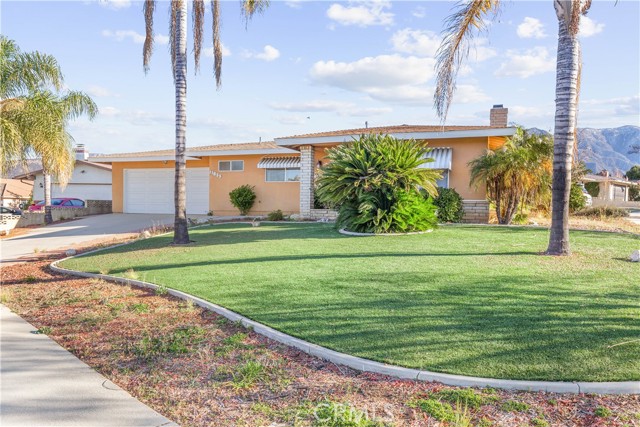34421 Granite Road
Yucaipa, CA 92399
Sold
The Plan Three at Stonebrook Meadows offers approximately 2.493 square feet of living space. This featured two story home is a well-designed space suited to fit your daily living and entertaining needs. As you enter the foyer through a generous porch, you’ll find an open-concept great room, a charming dining area and a well-appointed kitchen with a spacious center island. You'll also appreciate the main level bedroom with a full bath—perfect for your guests. Upstairs, there is a generous loft, two secondary bedrooms—sharing a full hall bath—plus a convenient laundry room. The lavish owner's suite showcases a roomy walk-in closet and an attached deluxe private bathroom with a walk-in shower and tub. Located near the I-10 freeway, Stonebrook Meadows offers a prime setting in Yucaipa, one of the Inland Empire's true gems—highlighted by its beautiful topography, scenic views, year-round idyllic climate and close proximity to Redlands, Loma Linda and Highland. Plus, you'll enjoy private resident only amenities such as Corn hole, bocce ball court, BBQ area, pet station and much more!
PROPERTY INFORMATION
| MLS # | CV23058997 | Lot Size | 3,871 Sq. Ft. |
| HOA Fees | $227/Monthly | Property Type | Single Family Residence |
| Price | $ 549,990
Price Per SqFt: $ 221 |
DOM | 937 Days |
| Address | 34421 Granite Road | Type | Residential |
| City | Yucaipa | Sq.Ft. | 2,493 Sq. Ft. |
| Postal Code | 92399 | Garage | 2 |
| County | San Bernardino | Year Built | 2023 |
| Bed / Bath | 4 / 3 | Parking | 2 |
| Built In | 2023 | Status | Closed |
| Sold Date | 2023-07-28 |
INTERIOR FEATURES
| Has Laundry | Yes |
| Laundry Information | Gas Dryer Hookup, Individual Room, Inside, Upper Level, Washer Hookup |
| Has Fireplace | No |
| Fireplace Information | None |
| Has Appliances | Yes |
| Kitchen Appliances | Dishwasher, ENERGY STAR Qualified Appliances, ENERGY STAR Qualified Water Heater |
| Kitchen Information | Kitchen Island, Quartz Counters |
| Room Information | Entry, Foyer, Great Room, Kitchen, Loft, Main Floor Bedroom, Master Bathroom, Master Bedroom, Walk-In Closet |
| Has Cooling | Yes |
| Cooling Information | Central Air, ENERGY STAR Qualified Equipment, Heat Pump, High Efficiency, SEER Rated 16+, Zoned |
| InteriorFeatures Information | Open Floorplan |
| Bathroom Information | Bathtub, Shower in Tub, Double sinks in bath(s), Double Sinks In Master Bath, Quartz Counters, Separate tub and shower, Upgraded, Walk-in shower |
| Main Level Bedrooms | 1 |
| Main Level Bathrooms | 1 |
EXTERIOR FEATURES
| Has Pool | No |
| Pool | None |
WALKSCORE
MAP
MORTGAGE CALCULATOR
- Principal & Interest:
- Property Tax: $587
- Home Insurance:$119
- HOA Fees:$227
- Mortgage Insurance:
PRICE HISTORY
| Date | Event | Price |
| 07/28/2023 | Sold | $530,039 |
| 05/19/2023 | Price Change (Relisted) | $549,990 (-9.09%) |
| 05/05/2023 | Price Change (Relisted) | $604,990 (10.00%) |
| 05/01/2023 | Relisted | $549,990 |
| 04/10/2023 | Listed | $549,990 |

Topfind Realty
REALTOR®
(844)-333-8033
Questions? Contact today.
Interested in buying or selling a home similar to 34421 Granite Road?
Yucaipa Similar Properties
Listing provided courtesy of Wesley Bennett, BMC REALTY ADVISORS. Based on information from California Regional Multiple Listing Service, Inc. as of #Date#. This information is for your personal, non-commercial use and may not be used for any purpose other than to identify prospective properties you may be interested in purchasing. Display of MLS data is usually deemed reliable but is NOT guaranteed accurate by the MLS. Buyers are responsible for verifying the accuracy of all information and should investigate the data themselves or retain appropriate professionals. Information from sources other than the Listing Agent may have been included in the MLS data. Unless otherwise specified in writing, Broker/Agent has not and will not verify any information obtained from other sources. The Broker/Agent providing the information contained herein may or may not have been the Listing and/or Selling Agent.
