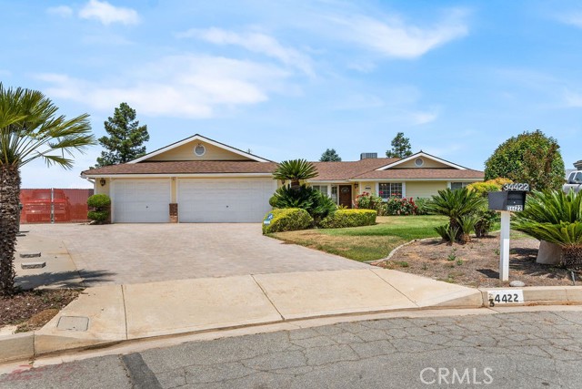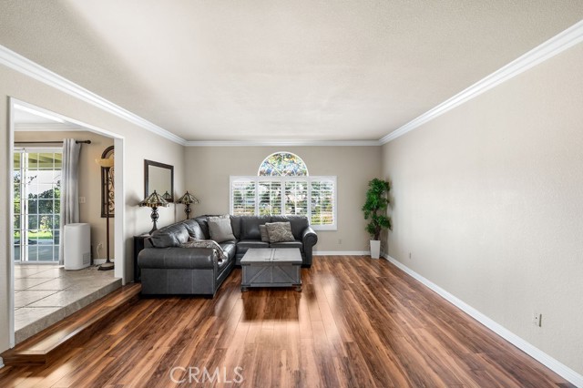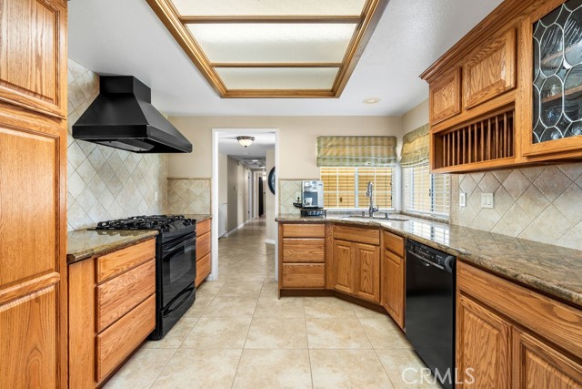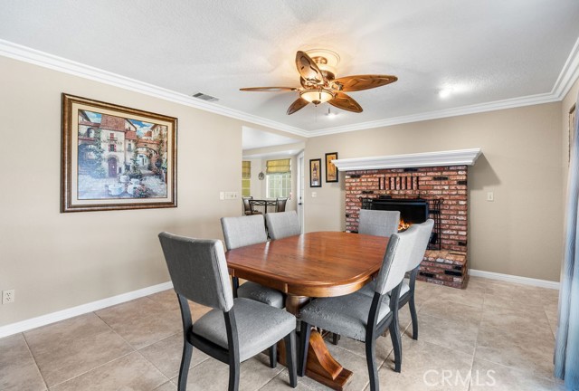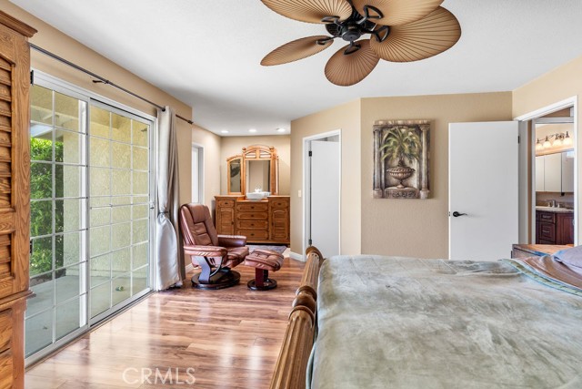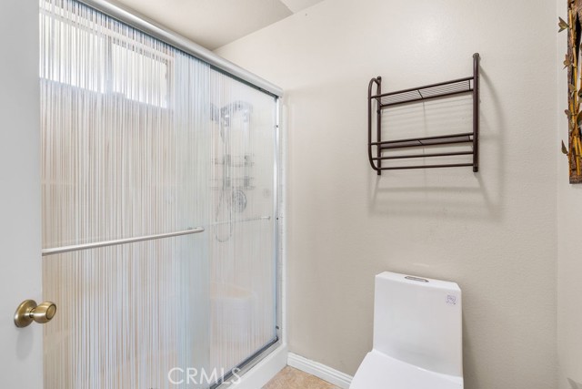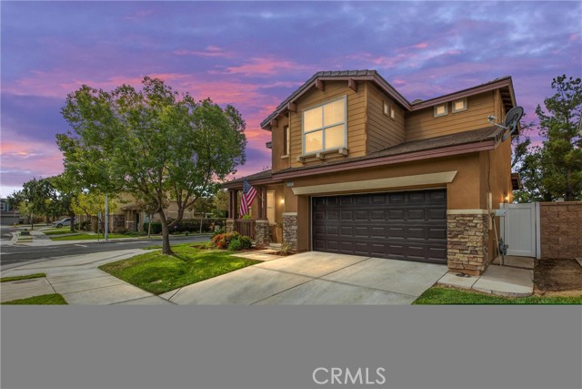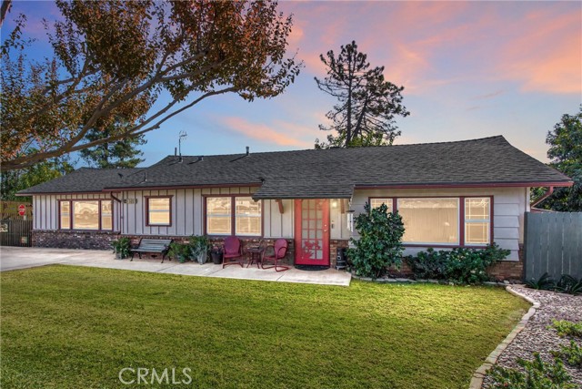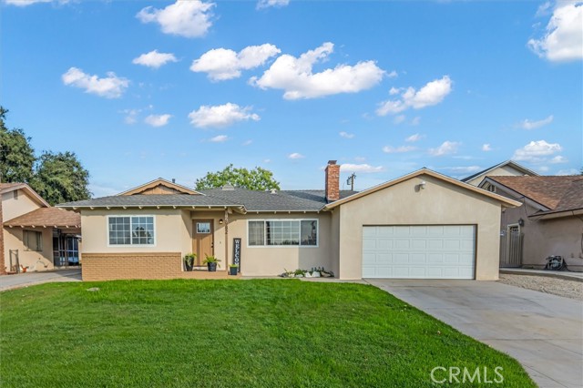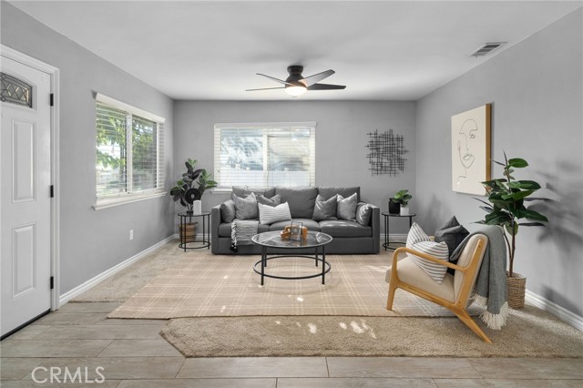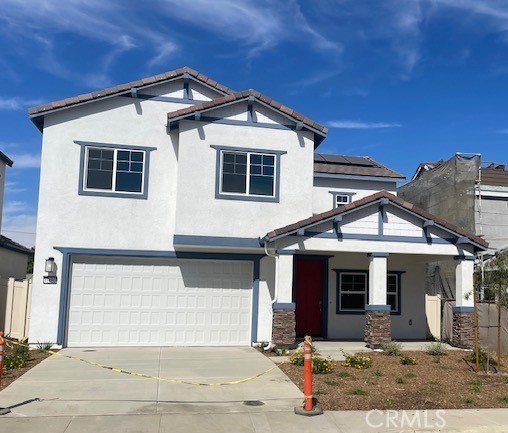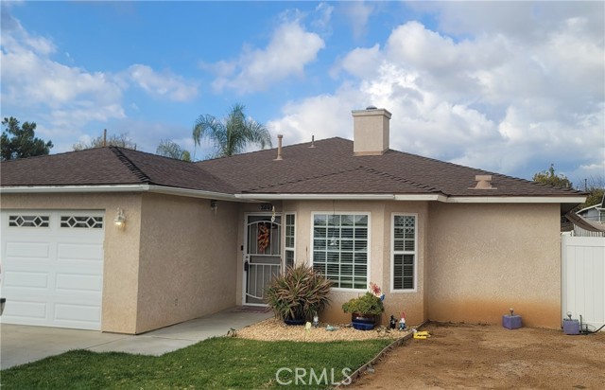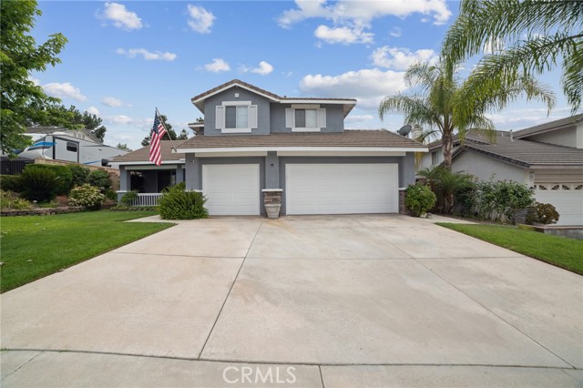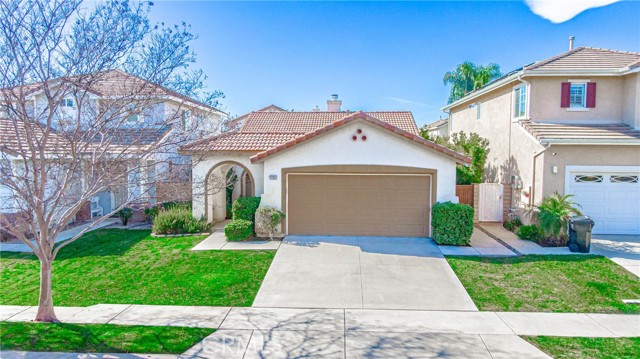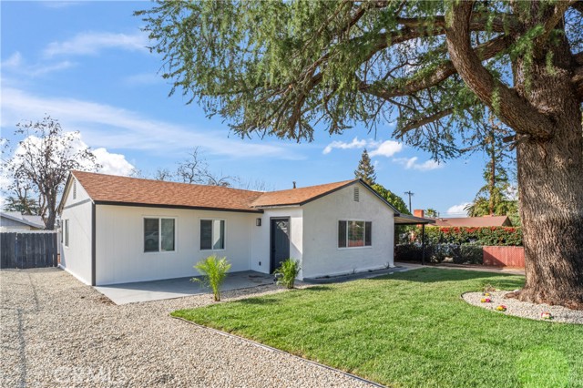34422 Sunlight Drive
Yucaipa, CA 92399
Sold
Spacious Single-Story Estate on 1/2 Acre Lot located on a cul de sac. Bring the family, the animals, and all your toys—this home has all the space you need! Situated on a 1/2 acre lot, this single-story estate boasts a 3-car garage and a double gate on the side with a concrete pad, perfect for fitting RVs or boat or toy trailers. The home features 3 large bedrooms with mirrored closet doors. 2 Bathrooms that have been updated. AC is newer too! The kitchen is truly a cook's dream, equipped with all the bells and whistles. Custom cabinets offer numerous built-ins, including a pull-out spice rack, plate rack, and Lazy Susan pantry, making it highly functional and organized. The kitchen also includes glass front cabinet doors, granite counters, and all necessary appliances. A breakfast nook in the kitchen overlooks the expansive wrap-around back patio. The formal dining room features a gorgeous redbrick fireplace, adding a touch of elegance and warmth. Adjacent to the dining room is a sunken family room with plantation shutters, perfect for cozy gatherings. The primary bedroom and bathroom boast a unique design that is a must-see! An additional storage building on the property offers space for extra cars, toys, or can be used as a workshop, garden shed, or playhouse—the possibilities are endless. The home also includes leased solar, providing an eco-friendly and cost-efficient energy for those Summers
PROPERTY INFORMATION
| MLS # | EV24119345 | Lot Size | 26,500 Sq. Ft. |
| HOA Fees | $0/Monthly | Property Type | Single Family Residence |
| Price | $ 629,900
Price Per SqFt: $ 350 |
DOM | 446 Days |
| Address | 34422 Sunlight Drive | Type | Residential |
| City | Yucaipa | Sq.Ft. | 1,799 Sq. Ft. |
| Postal Code | 92399 | Garage | 3 |
| County | San Bernardino | Year Built | 1989 |
| Bed / Bath | 3 / 2.5 | Parking | 3 |
| Built In | 1989 | Status | Closed |
| Sold Date | 2024-10-09 |
INTERIOR FEATURES
| Has Laundry | Yes |
| Laundry Information | Dryer Included, Gas Dryer Hookup, Individual Room, Inside, Washer Included |
| Has Fireplace | Yes |
| Fireplace Information | Dining Room |
| Has Appliances | Yes |
| Kitchen Appliances | 6 Burner Stove, Built-In Range, Dishwasher, Disposal, Range Hood, Refrigerator |
| Kitchen Information | Granite Counters, Kitchen Island, Pots & Pan Drawers |
| Kitchen Area | Breakfast Nook, In Kitchen |
| Has Heating | Yes |
| Heating Information | Central |
| Room Information | All Bedrooms Down, Entry, Family Room, Kitchen, Laundry, Living Room, Walk-In Closet |
| Has Cooling | Yes |
| Cooling Information | Central Air |
| Flooring Information | Carpet, Tile |
| InteriorFeatures Information | Bar, Built-in Features, Ceiling Fan(s), Granite Counters, Pantry, Recessed Lighting |
| EntryLocation | 2 |
| Entry Level | 2 |
| Main Level Bedrooms | 3 |
| Main Level Bathrooms | 2 |
EXTERIOR FEATURES
| Has Pool | No |
| Pool | None |
| Has Sprinklers | Yes |
WALKSCORE
MAP
MORTGAGE CALCULATOR
- Principal & Interest:
- Property Tax: $672
- Home Insurance:$119
- HOA Fees:$0
- Mortgage Insurance:
PRICE HISTORY
| Date | Event | Price |
| 06/12/2024 | Listed | $649,900 |

Topfind Realty
REALTOR®
(844)-333-8033
Questions? Contact today.
Interested in buying or selling a home similar to 34422 Sunlight Drive?
Yucaipa Similar Properties
Listing provided courtesy of CANDICE LEWIS, RE/MAX ADVANTAGE. Based on information from California Regional Multiple Listing Service, Inc. as of #Date#. This information is for your personal, non-commercial use and may not be used for any purpose other than to identify prospective properties you may be interested in purchasing. Display of MLS data is usually deemed reliable but is NOT guaranteed accurate by the MLS. Buyers are responsible for verifying the accuracy of all information and should investigate the data themselves or retain appropriate professionals. Information from sources other than the Listing Agent may have been included in the MLS data. Unless otherwise specified in writing, Broker/Agent has not and will not verify any information obtained from other sources. The Broker/Agent providing the information contained herein may or may not have been the Listing and/or Selling Agent.
