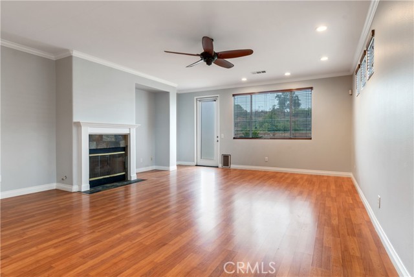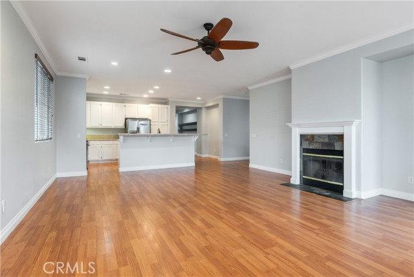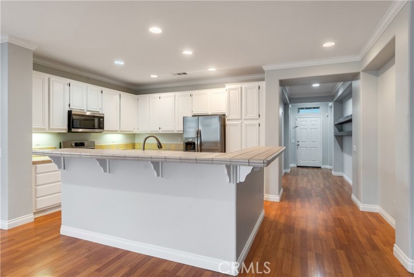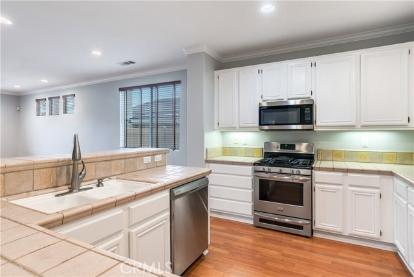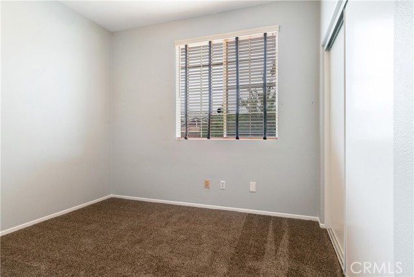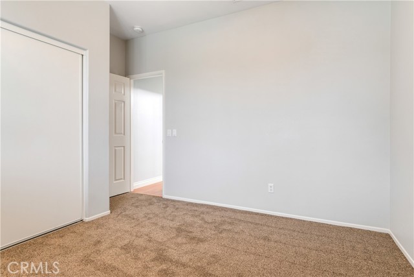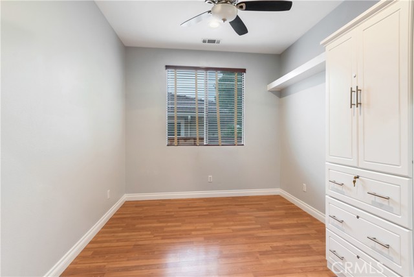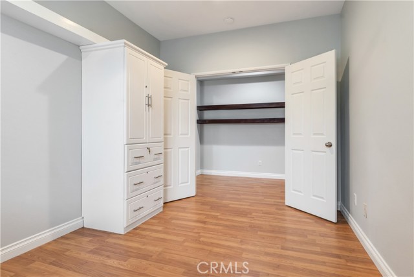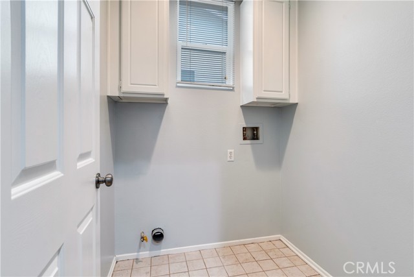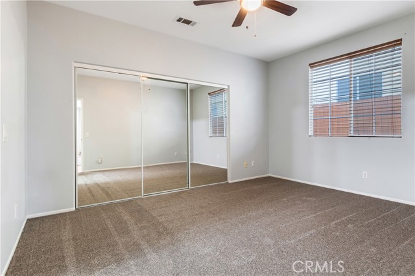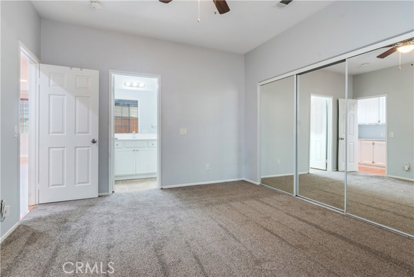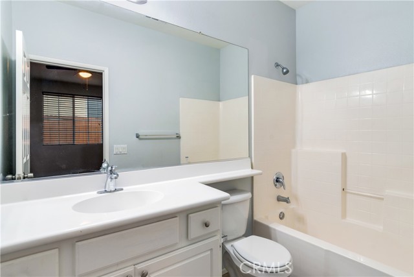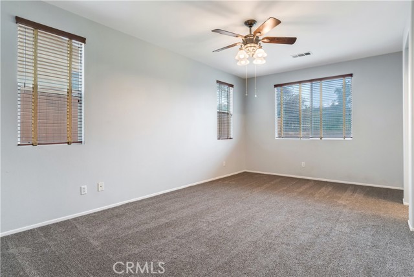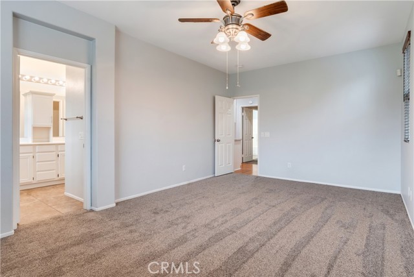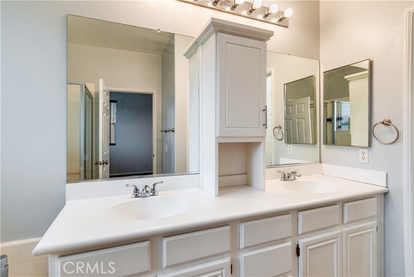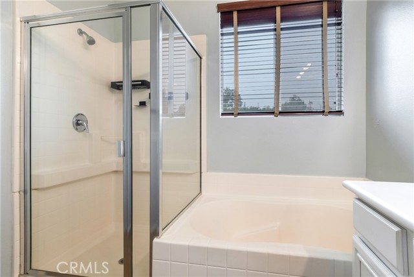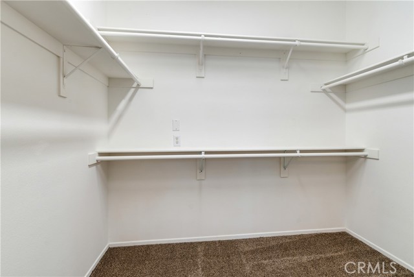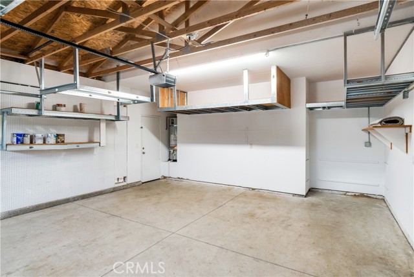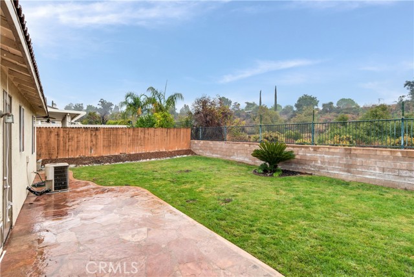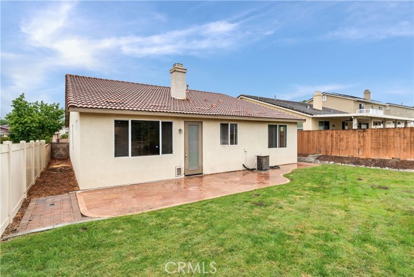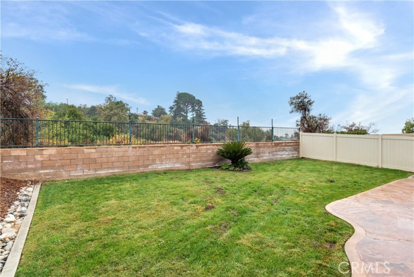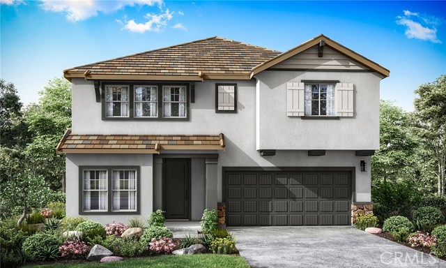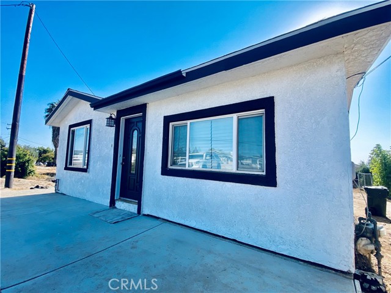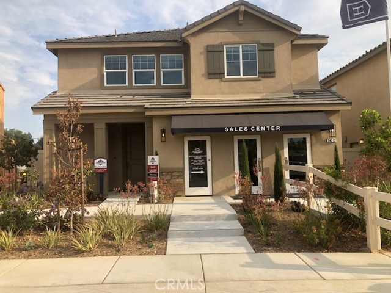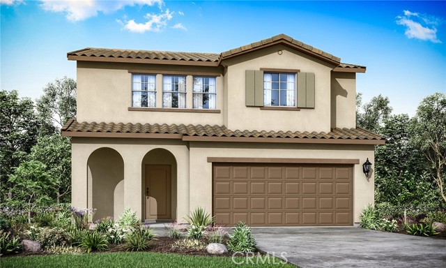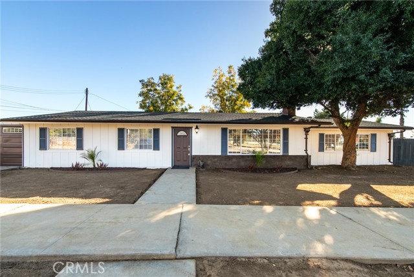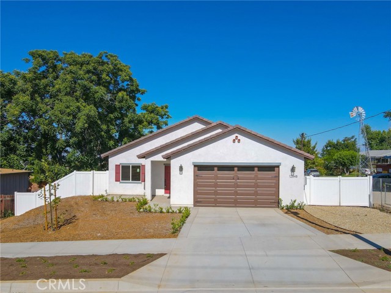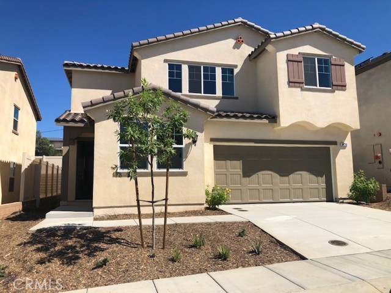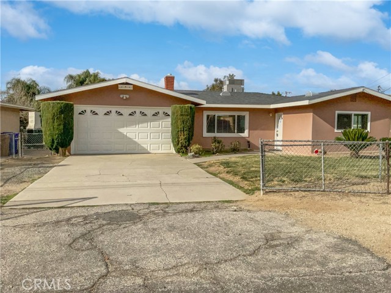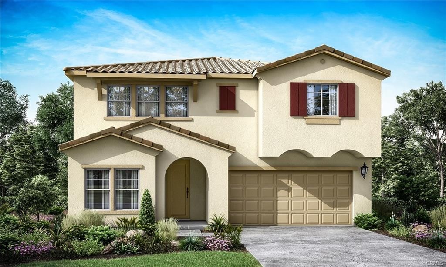34531 Yale Drive
Yucaipa, CA 92399
This beautiful home is located in Chapman Heights community, in lovely Yucaipa. The home contains floating shelves in the entry, a pet door for a small pet in the family room, ceiling fans, and fresh paint and new carpet in 3 bedrooms and the 4th bedroom has wood laminate flooring that matches the rest of the house. This home has extra storage for linens and towels in the hallways. This home is near schools, parks and shopping. The Chapman Heights neighborhood is situated in an area with beautiful mountain views, several acres of preserved open space with miles of multi-use trails. This home has direct views of the open spaces from the backyard! The community also includes landscaped common areas and almost 3000 trees, to beautify the neighborhood. The Chapman Heights amenities include a dog park, tot lot playground, splash pad and over 2 miles of maintained walking trails. In addition, the HOA has nightly patrol and on-site staff. This home is turn-key ready!
PROPERTY INFORMATION
| MLS # | IG24218436 | Lot Size | 6,463 Sq. Ft. |
| HOA Fees | $83/Monthly | Property Type | Single Family Residence |
| Price | $ 614,900
Price Per SqFt: $ 313 |
DOM | 269 Days |
| Address | 34531 Yale Drive | Type | Residential |
| City | Yucaipa | Sq.Ft. | 1,967 Sq. Ft. |
| Postal Code | 92399 | Garage | 2 |
| County | San Bernardino | Year Built | 2003 |
| Bed / Bath | 4 / 3 | Parking | 2 |
| Built In | 2003 | Status | Active |
INTERIOR FEATURES
| Has Laundry | Yes |
| Laundry Information | Individual Room |
| Has Fireplace | Yes |
| Fireplace Information | Family Room |
| Has Appliances | Yes |
| Kitchen Appliances | Dishwasher, Disposal, Gas Oven, Gas Range, Gas Water Heater, Microwave, Refrigerator, Water Heater |
| Kitchen Information | Kitchen Open to Family Room, Tile Counters |
| Kitchen Area | In Family Room |
| Has Heating | Yes |
| Heating Information | Central, Fireplace(s) |
| Room Information | Family Room, Foyer, Laundry, Two Primaries, Walk-In Closet |
| Has Cooling | Yes |
| Cooling Information | Central Air |
| Flooring Information | Carpet, Laminate |
| InteriorFeatures Information | Ceiling Fan(s), Ceramic Counters, Open Floorplan, Recessed Lighting, Storage, Tile Counters |
| DoorFeatures | Panel Doors |
| EntryLocation | 1 |
| Entry Level | 1 |
| Has Spa | No |
| SpaDescription | None |
| WindowFeatures | Blinds, Double Pane Windows |
| SecuritySafety | Smoke Detector(s) |
| Bathroom Information | Bathtub, Shower, Double sinks in bath(s), Linen Closet/Storage, Main Floor Full Bath, Privacy toilet door |
| Main Level Bedrooms | 4 |
| Main Level Bathrooms | 3 |
EXTERIOR FEATURES
| FoundationDetails | Slab |
| Roof | Tile |
| Has Pool | No |
| Pool | None |
| Has Fence | Yes |
| Fencing | Block, Good Condition, Wood, Wrought Iron |
| Has Sprinklers | Yes |
WALKSCORE
MAP
MORTGAGE CALCULATOR
- Principal & Interest:
- Property Tax: $656
- Home Insurance:$119
- HOA Fees:$83
- Mortgage Insurance:
PRICE HISTORY
| Date | Event | Price |
| 10/21/2024 | Listed | $614,900 |

Topfind Realty
REALTOR®
(844)-333-8033
Questions? Contact today.
Use a Topfind agent and receive a cash rebate of up to $6,149
Yucaipa Similar Properties
Listing provided courtesy of Karen Swedlove, KELLER WILLIAMS REALTY. Based on information from California Regional Multiple Listing Service, Inc. as of #Date#. This information is for your personal, non-commercial use and may not be used for any purpose other than to identify prospective properties you may be interested in purchasing. Display of MLS data is usually deemed reliable but is NOT guaranteed accurate by the MLS. Buyers are responsible for verifying the accuracy of all information and should investigate the data themselves or retain appropriate professionals. Information from sources other than the Listing Agent may have been included in the MLS data. Unless otherwise specified in writing, Broker/Agent has not and will not verify any information obtained from other sources. The Broker/Agent providing the information contained herein may or may not have been the Listing and/or Selling Agent.

