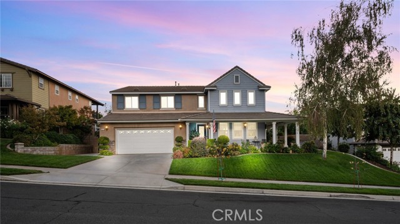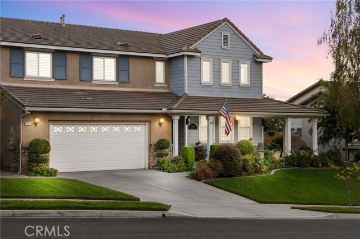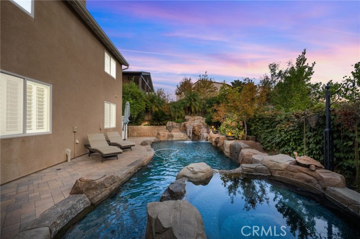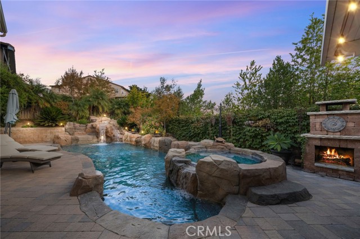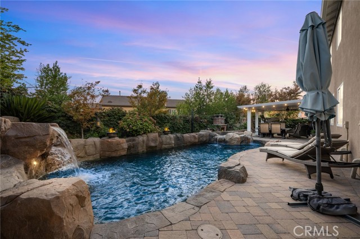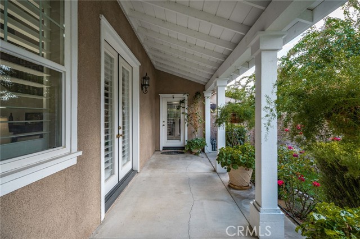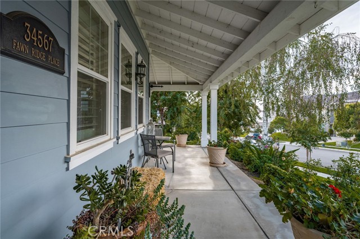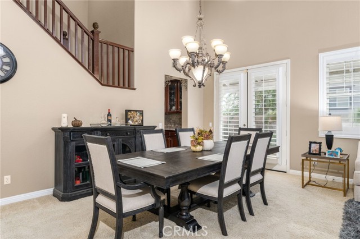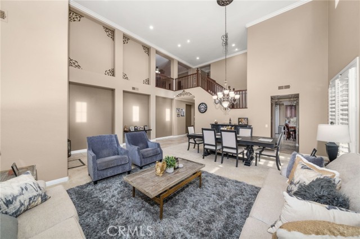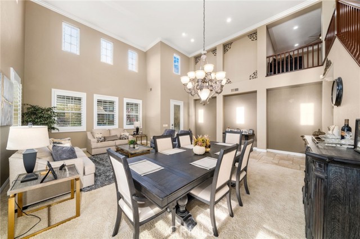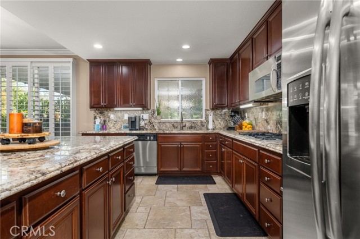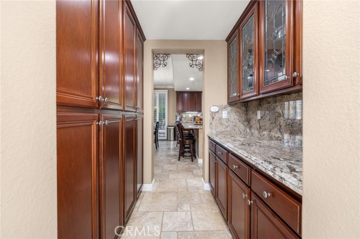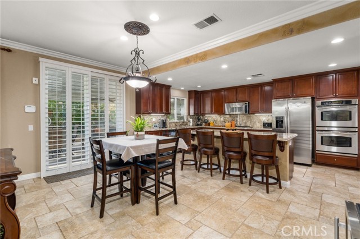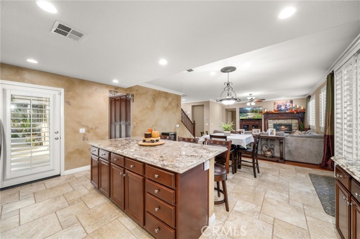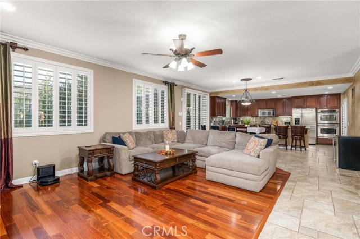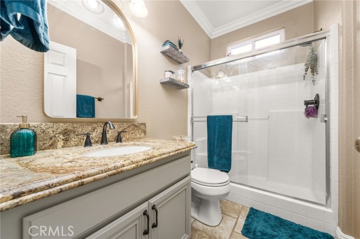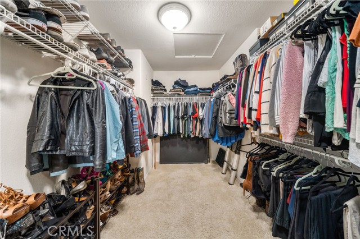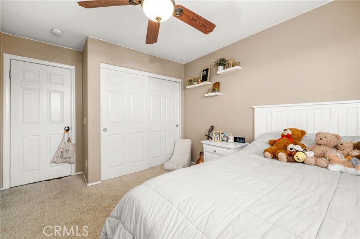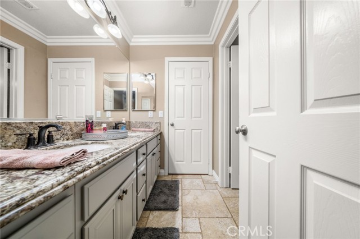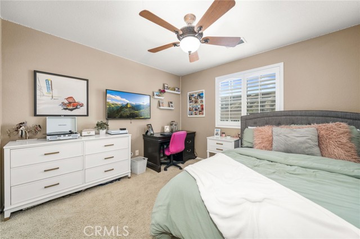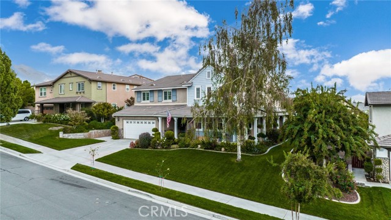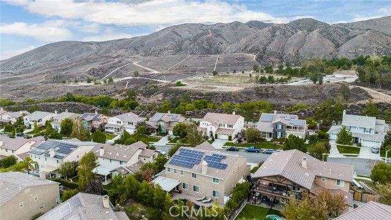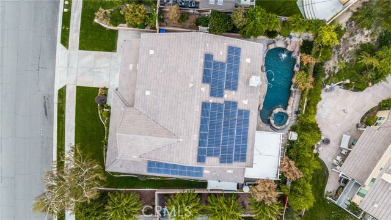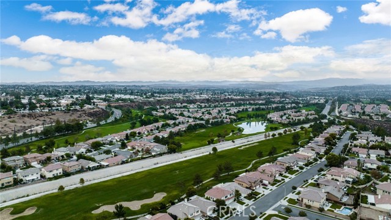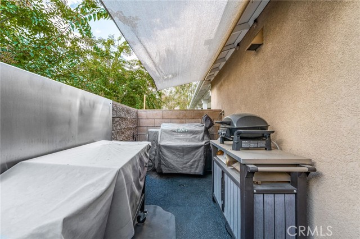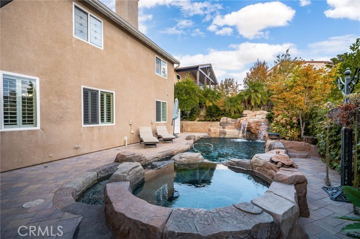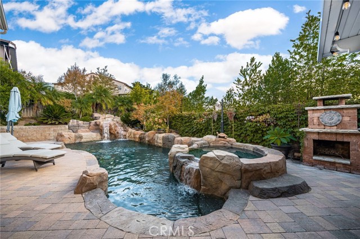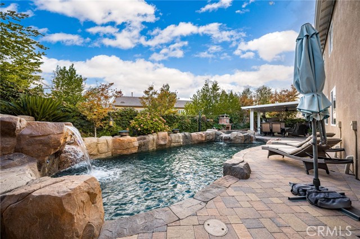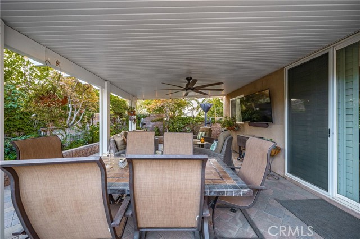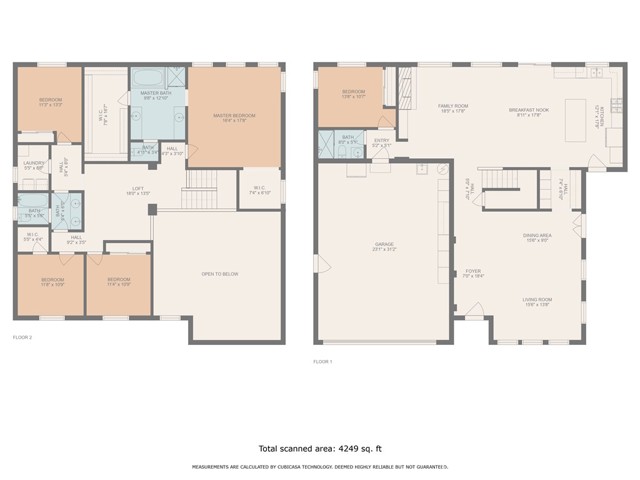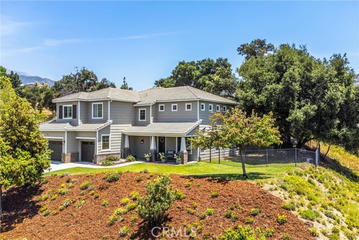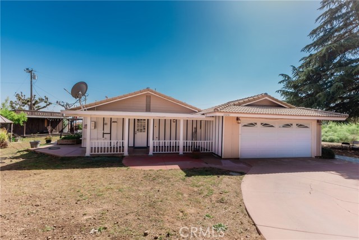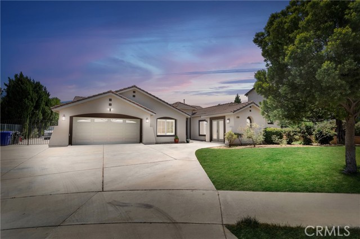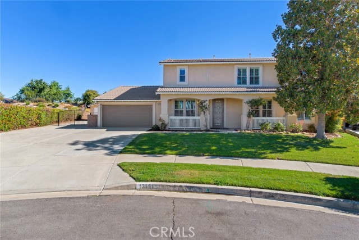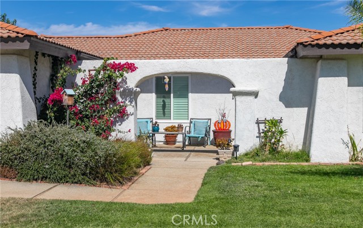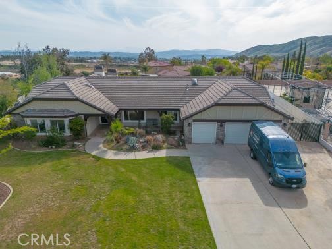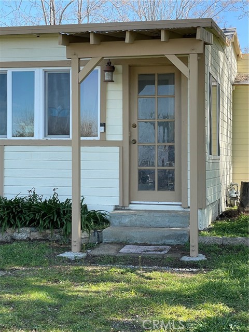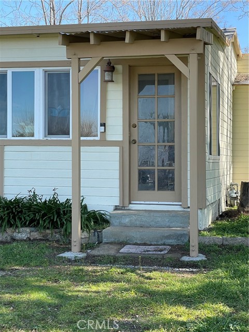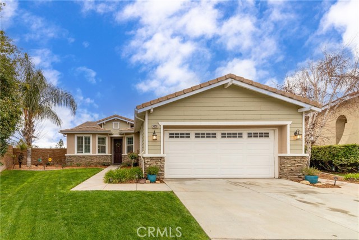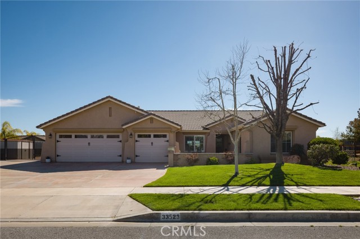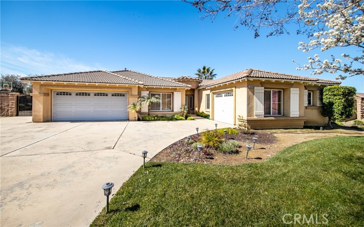34567 Fawn Ridge Place
Yucaipa, CA 92399
Sold
Welcome to 34567 Fawn Ridge Place. Curb Appeal Galore! Pride of Ownership! Turnkey Condition! Well Appointed Landscaping! This Gorgeous 5 Bedroom 3 Bath Home is in the Much Sought-After Community of Chapman Heights! Unbelievable Views of the Mountains and Hills. Charming Wrap Around Front Porch is an excellent area to enjoy your morning cup of coffee while at the same time also providing you with access to Your Formal Dining Room w/ French Doors as well as to Your Dreamy Kitchen! One Step inside you will be Overwhelmed with the Soaring Ceilings in the Formal Living Room & Formal Dining Room! Such a Relaxing Space to Entertain & have Great Conversations! Lots of Glass Windows, Light & Bright, French Doors, Plantation Shutters (throughout home), Crown Moldings (throughout home), Excellent Choice of Designer Colors from Interior Paint to the Tumbled Travertine Stone Flooring to the Selection of Carpeting…. Just Beautiful! Dreamy Kitchen w/ Butler’s Pantry! Enjoy All the Family Action in Your Open Concept Kitchen & Family Room. Kitchen Features are Double Beveled Edged Granite Counters, Stainless Steel Appliances, Center Island w/ Breakfast Counter Bar, Family Kitchen Table Area, Lots of Cabinets. Family Room Features Wood Floors, Cozy Fireplace w/ Raised Hearth & Decorative Wood Mantle, Ceiling Fan, & a continuation of the Designer Colors. Downstairs Bedroom and Downstairs Bathroom is Perfect for Guests or Family! Beautiful Staircase leads you upstairs to your Loft Area. Wonderfully Sized with Gorgeous Wood Floors. Glamorous Primary Ensuite with Retreat and Primary Bathroom are Yours for the Taking! Enjoy Your Privacy with all the Appointments - Crown Moldings, Trey Ceiling(s), Separate Retreat Area, Immaculate Bath Area with Granite Counters, Travertine Stone Floors, Double Sinks, Separate Shower, Soaking Tub, and a Large Walk in Closet! Also Upstairs, you will find an Additional 3 Bedrooms all with Ceiling Fans, Additional Bathroom Featuring Jack and Jill Access, Granite Counters, Double Sinks, and Shower in Tub Combo, And Your Laundry Room with Built-Ins. Meticulously Designed Backyard – Absolute Perfection! You will be Proud to Host Your Family and Friends Anytime! Featuring Saltwater Pebble Tec Pool and Spa, Waterfalls, Fire Bowls, Pavers, Natural Stone Like Accents, Lush Grounds, Fireplace, Oversized Alumawood Patio Cover, Ceiling Fan, and Outdoor TV with Sound Bar. 4 Car Tandem Garage is the Finishing Touch! This Stunning Home Can Be YOURS TODAY!!!
PROPERTY INFORMATION
| MLS # | CV23007438 | Lot Size | 8,540 Sq. Ft. |
| HOA Fees | $78/Monthly | Property Type | Single Family Residence |
| Price | $ 749,000
Price Per SqFt: $ 227 |
DOM | 914 Days |
| Address | 34567 Fawn Ridge Place | Type | Residential |
| City | Yucaipa | Sq.Ft. | 3,305 Sq. Ft. |
| Postal Code | 92399 | Garage | 4 |
| County | San Bernardino | Year Built | 2004 |
| Bed / Bath | 5 / 3 | Parking | 4 |
| Built In | 2004 | Status | Closed |
| Sold Date | 2023-03-07 |
INTERIOR FEATURES
| Has Laundry | Yes |
| Laundry Information | Gas Dryer Hookup, Individual Room, Inside, Upper Level, Washer Hookup |
| Has Fireplace | Yes |
| Fireplace Information | Family Room, Raised Hearth |
| Has Appliances | Yes |
| Kitchen Appliances | Built-In Range, Dishwasher, Double Oven, Disposal, Gas Oven, Gas Range, Gas Cooktop, Microwave, Water Softener |
| Kitchen Information | Butler's Pantry, Granite Counters, Kitchen Island, Kitchen Open to Family Room |
| Kitchen Area | Area, Breakfast Counter / Bar, Dining Room, In Kitchen, Separated, See Remarks |
| Has Heating | Yes |
| Heating Information | Central |
| Room Information | Dressing Area, Entry, Family Room, Jack & Jill, Kitchen, Laundry, Living Room, Loft, Main Floor Bedroom, Primary Bathroom, Primary Bedroom, Primary Suite, Retreat, See Remarks, Separate Family Room, Walk-In Closet |
| Has Cooling | Yes |
| Cooling Information | Central Air, Dual |
| Flooring Information | Carpet, See Remarks, Stone, Wood |
| InteriorFeatures Information | Built-in Features, Ceiling Fan(s), Crown Molding, Granite Counters, High Ceilings, Open Floorplan, Recessed Lighting, Tandem, Tray Ceiling(s), Unfurnished |
| DoorFeatures | French Doors, Mirror Closet Door(s), Panel Doors, Sliding Doors |
| EntryLocation | Step Up |
| Has Spa | Yes |
| SpaDescription | Private, In Ground |
| WindowFeatures | Drapes, Plantation Shutters |
| SecuritySafety | Carbon Monoxide Detector(s), Smoke Detector(s) |
| Bathroom Information | Bathtub, Shower, Shower in Tub, Closet in bathroom, Double sinks in bath(s), Double Sinks in Primary Bath, Granite Counters, Main Floor Full Bath, Separate tub and shower, Soaking Tub |
| Main Level Bedrooms | 1 |
| Main Level Bathrooms | 1 |
EXTERIOR FEATURES
| ExteriorFeatures | Lighting, Rain Gutters, Satellite Dish |
| Roof | Concrete, Tile |
| Has Pool | Yes |
| Pool | Private, In Ground, Pebble, Salt Water, See Remarks, Waterfall |
| Has Patio | Yes |
| Patio | Concrete, Covered, Front Porch, See Remarks, Slab, Stone, Wrap Around |
| Has Fence | Yes |
| Fencing | Block, Vinyl, Wood, Wrought Iron |
| Has Sprinklers | Yes |
WALKSCORE
MAP
MORTGAGE CALCULATOR
- Principal & Interest:
- Property Tax: $799
- Home Insurance:$119
- HOA Fees:$78
- Mortgage Insurance:
PRICE HISTORY
| Date | Event | Price |
| 01/26/2023 | Pending | $749,000 |
| 01/15/2023 | Listed | $749,000 |

Topfind Realty
REALTOR®
(844)-333-8033
Questions? Contact today.
Interested in buying or selling a home similar to 34567 Fawn Ridge Place?
Yucaipa Similar Properties
Listing provided courtesy of Christopher Fox, ELEMENT RE INC. Based on information from California Regional Multiple Listing Service, Inc. as of #Date#. This information is for your personal, non-commercial use and may not be used for any purpose other than to identify prospective properties you may be interested in purchasing. Display of MLS data is usually deemed reliable but is NOT guaranteed accurate by the MLS. Buyers are responsible for verifying the accuracy of all information and should investigate the data themselves or retain appropriate professionals. Information from sources other than the Listing Agent may have been included in the MLS data. Unless otherwise specified in writing, Broker/Agent has not and will not verify any information obtained from other sources. The Broker/Agent providing the information contained herein may or may not have been the Listing and/or Selling Agent.
