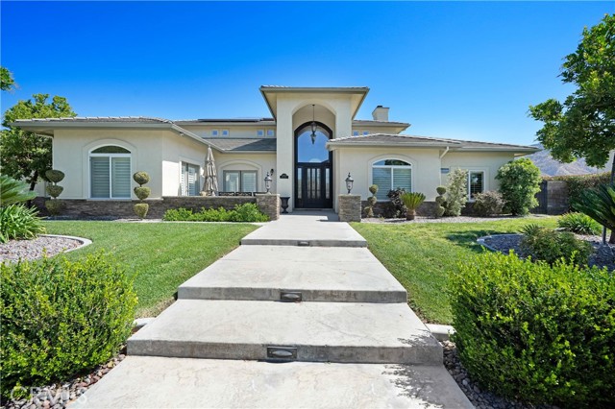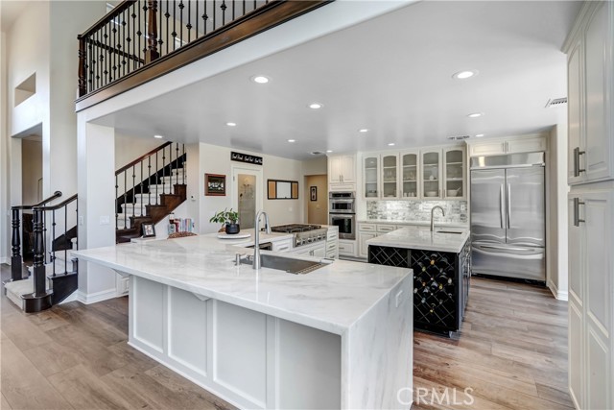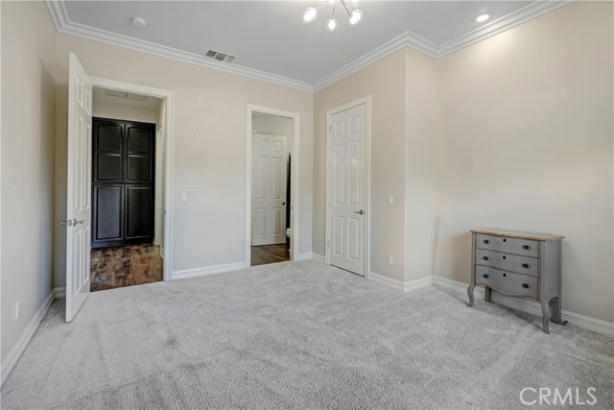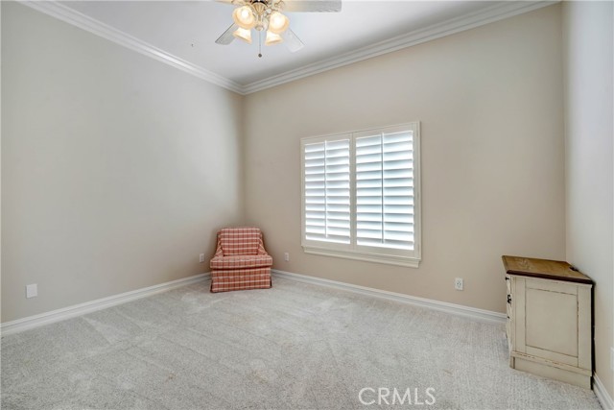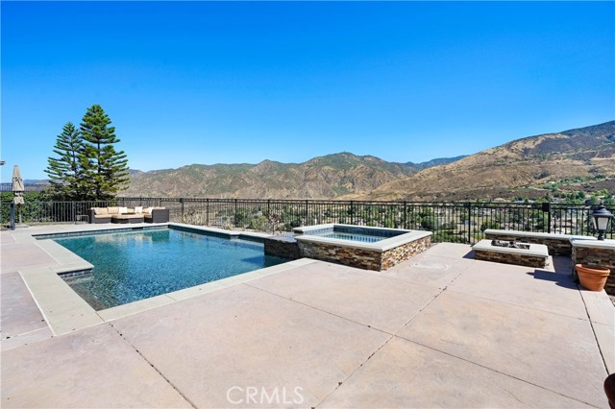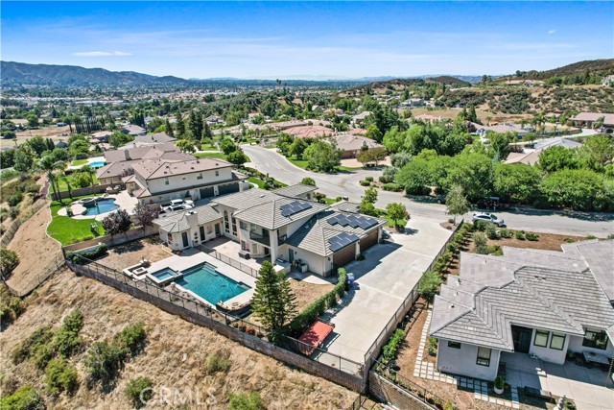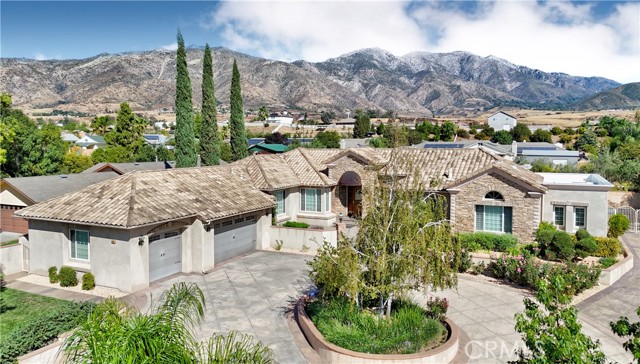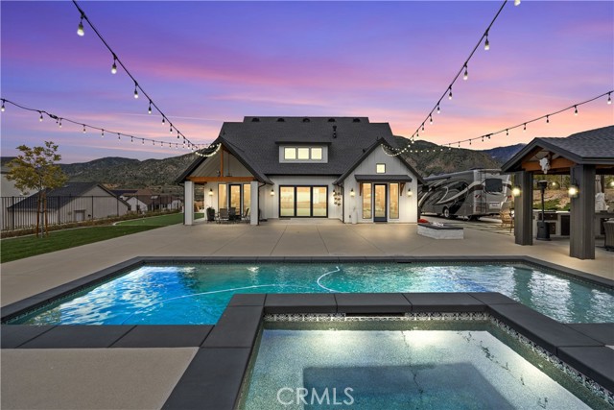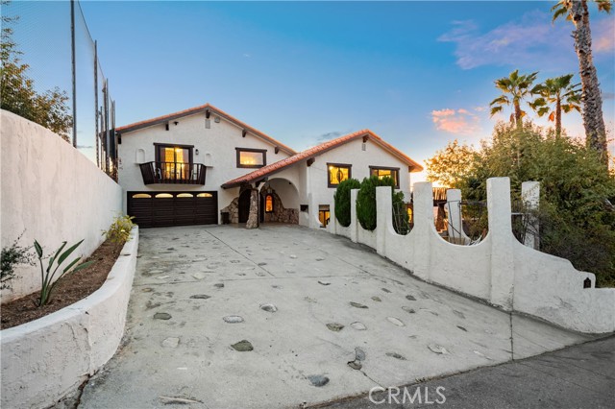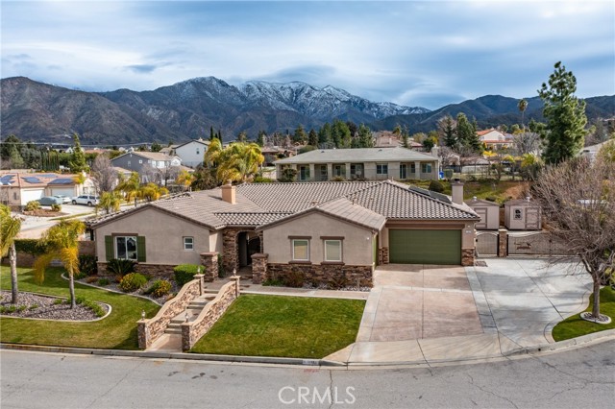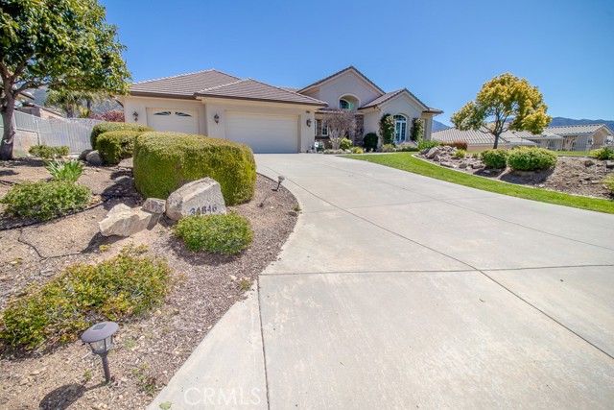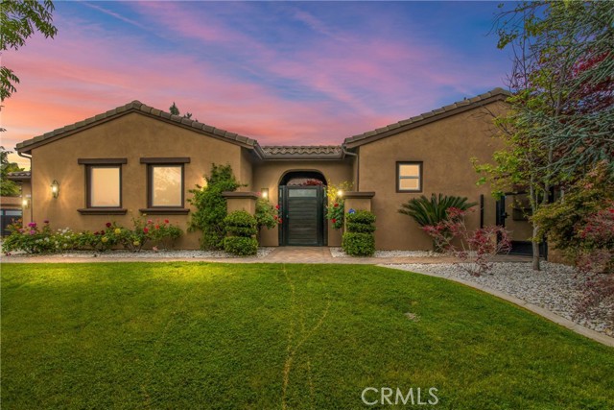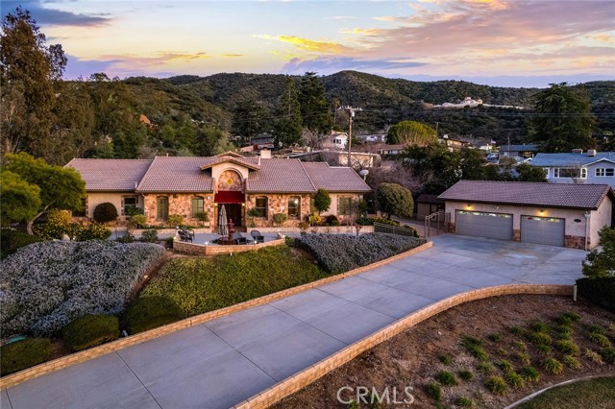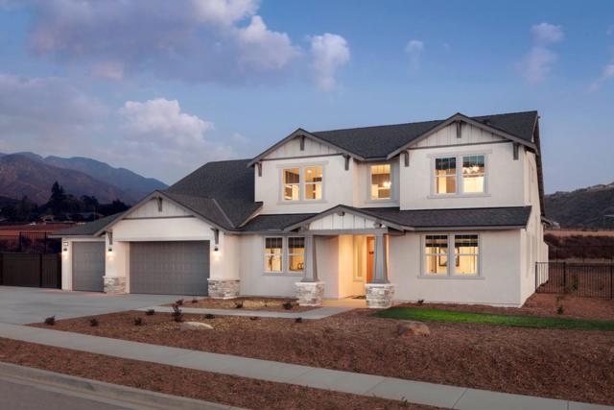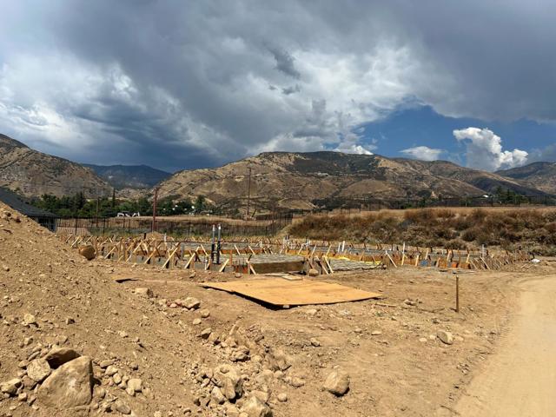34830 Olive Tree Lane
Yucaipa, CA 92399
Sold
One of The Largest Spectacular Custom View Style Estates offered. This Crown Jewel is artfully designed for sumptuous private living on a one of a kind tree lined cut de sac street. Sitting on approximately a 43000 square foot lot of prime Yucaipa Real Estate. Quality craftsmanship throughout is outstanding and delivers perfection at every level. Private courtyard with an amazing sitting area is perfect for morning coffee. Open and lengthy floor plan comes with a true professional gourmet kitchen fully upgraded with gorgeous quartz countertops, luxurious cabinetry, recessed lighting, breakfast nook and includes top of the line Kitchen-aid 6 burner cooktop, built-in refrigerator, main sink and separate prep-sink Stainless galore! Large family room with grand fireplace, separate game room hosts a pool table and balcony. Primary suite is a luxurious private refuge with warm fireplace. Primary bath boasts large shower, separate tub and walk-in closet. Every bedroom is well-sized and close to their en suite private bathrooms. Rear yard has a separate BBQ area, amazing pebble sheen pool and spa with an absolutely breathtaking view of the valley and mountains. Additional four car oversized garage accommodates all your toys! RV parking perfect for your boat, RV or toy hauler. All custom paint, flooring, tile, window coverings, and blinds have been professionally done in neutral colors to easily match any decor. Just way too much to mention in this custom built home. See the photos, they say it all.
PROPERTY INFORMATION
| MLS # | CV23159183 | Lot Size | 43,000 Sq. Ft. |
| HOA Fees | $0/Monthly | Property Type | Single Family Residence |
| Price | $ 1,250,000
Price Per SqFt: $ 337 |
DOM | 695 Days |
| Address | 34830 Olive Tree Lane | Type | Residential |
| City | Yucaipa | Sq.Ft. | 3,713 Sq. Ft. |
| Postal Code | 92399 | Garage | 4 |
| County | San Bernardino | Year Built | 2002 |
| Bed / Bath | 4 / 3 | Parking | 16 |
| Built In | 2002 | Status | Closed |
| Sold Date | 2023-09-28 |
INTERIOR FEATURES
| Has Laundry | Yes |
| Laundry Information | Gas Dryer Hookup, Individual Room, Inside, Washer Hookup |
| Has Fireplace | Yes |
| Fireplace Information | Family Room, Primary Bedroom, Gas, Wood Burning |
| Has Appliances | Yes |
| Kitchen Appliances | 6 Burner Stove, Convection Oven, Dishwasher, Double Oven, Electric Oven, ENERGY STAR Qualified Appliances, Disposal, Gas Cooktop, Gas Water Heater, Microwave, Refrigerator, Self Cleaning Oven, Water Heater |
| Kitchen Information | Butler's Pantry, Kitchen Island, Kitchen Open to Family Room, Pots & Pan Drawers, Quartz Counters, Self-closing cabinet doors, Self-closing drawers, Utility sink, Walk-In Pantry |
| Kitchen Area | Breakfast Counter / Bar, Breakfast Nook, Family Kitchen, Dining Room, In Living Room |
| Has Heating | Yes |
| Heating Information | Central, Forced Air, Natural Gas |
| Room Information | All Bedrooms Down, Bonus Room, Exercise Room, Family Room, Game Room, Great Room, Kitchen, Laundry, Living Room, Loft, Main Floor Bedroom, Main Floor Primary Bedroom, Primary Bathroom, Primary Bedroom, Primary Suite, Office, Separate Family Room, Utility Room, Walk-In Closet, Walk-In Pantry |
| Has Cooling | Yes |
| Cooling Information | Central Air, ENERGY STAR Qualified Equipment, High Efficiency, Zoned |
| Flooring Information | Carpet, Laminate, Tile |
| InteriorFeatures Information | Balcony, Built-in Features, Cathedral Ceiling(s), Ceiling Fan(s), Copper Plumbing Full, High Ceilings, Living Room Balcony, Living Room Deck Attached, Open Floorplan, Quartz Counters, Recessed Lighting, Wet Bar |
| DoorFeatures | French Doors |
| EntryLocation | Front |
| Entry Level | 1 |
| Has Spa | Yes |
| SpaDescription | Private, Gunite, Heated, In Ground |
| WindowFeatures | Bay Window(s), Blinds, Double Pane Windows, ENERGY STAR Qualified Windows, Plantation Shutters, Screens |
| SecuritySafety | Carbon Monoxide Detector(s), Smoke Detector(s) |
| Bathroom Information | Bathtub, Low Flow Toilet(s), Shower, Shower in Tub, Double sinks in bath(s), Double Sinks in Primary Bath, Exhaust fan(s), Linen Closet/Storage, Main Floor Full Bath, Privacy toilet door, Quartz Counters, Separate tub and shower, Upgraded, Vanity area, Walk-in shower |
| Main Level Bedrooms | 4 |
| Main Level Bathrooms | 3 |
EXTERIOR FEATURES
| FoundationDetails | Slab |
| Roof | Concrete, Tile |
| Has Pool | Yes |
| Pool | Private, Gunite, Heated, Gas Heat, In Ground, Pebble, Waterfall |
| Has Patio | Yes |
| Patio | Concrete, Covered, Deck, Patio Open, Front Porch, Rear Porch, Slab |
| Has Fence | Yes |
| Fencing | Block, Stucco Wall, Wrought Iron |
| Has Sprinklers | Yes |
WALKSCORE
MAP
MORTGAGE CALCULATOR
- Principal & Interest:
- Property Tax: $1,333
- Home Insurance:$119
- HOA Fees:$0
- Mortgage Insurance:
PRICE HISTORY
| Date | Event | Price |
| 09/28/2023 | Sold | $1,200,000 |
| 08/24/2023 | Sold | $1,250,000 |

Topfind Realty
REALTOR®
(844)-333-8033
Questions? Contact today.
Interested in buying or selling a home similar to 34830 Olive Tree Lane?
Yucaipa Similar Properties
Listing provided courtesy of Kevin Valle, SANDIN REAL ESTATE COMPANY. Based on information from California Regional Multiple Listing Service, Inc. as of #Date#. This information is for your personal, non-commercial use and may not be used for any purpose other than to identify prospective properties you may be interested in purchasing. Display of MLS data is usually deemed reliable but is NOT guaranteed accurate by the MLS. Buyers are responsible for verifying the accuracy of all information and should investigate the data themselves or retain appropriate professionals. Information from sources other than the Listing Agent may have been included in the MLS data. Unless otherwise specified in writing, Broker/Agent has not and will not verify any information obtained from other sources. The Broker/Agent providing the information contained herein may or may not have been the Listing and/or Selling Agent.
