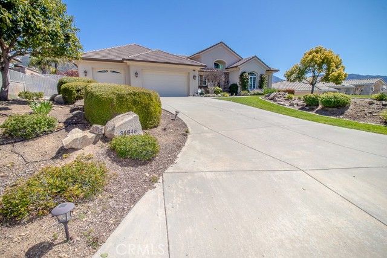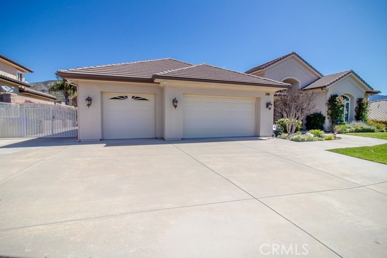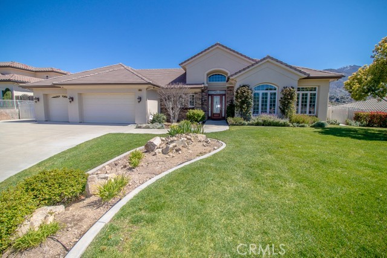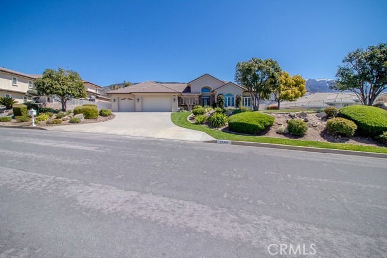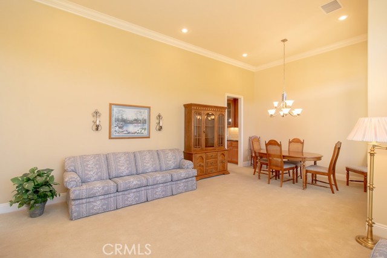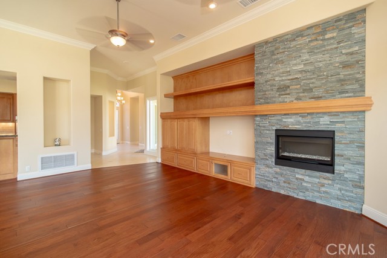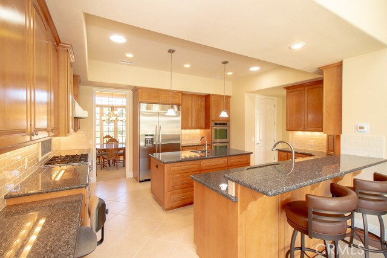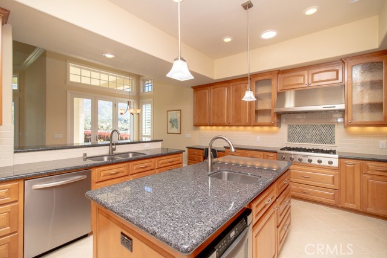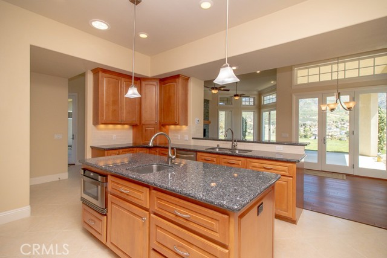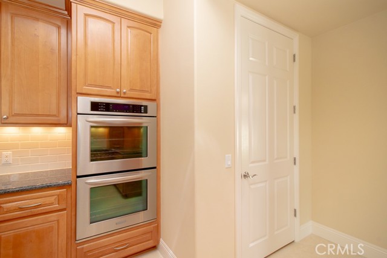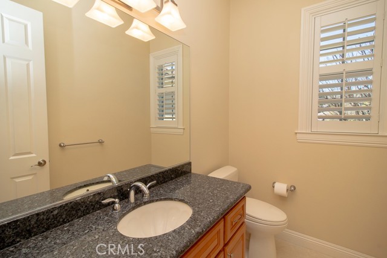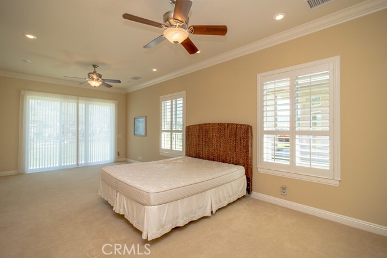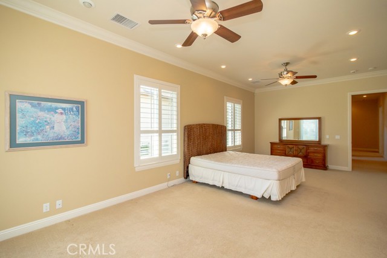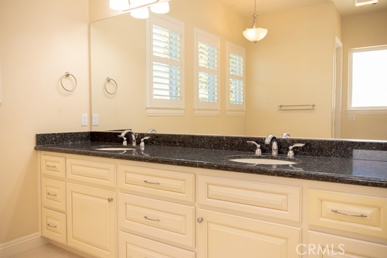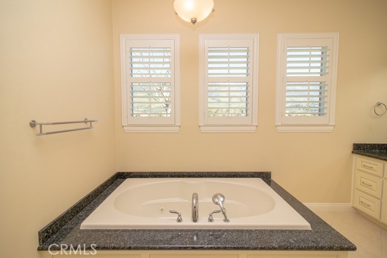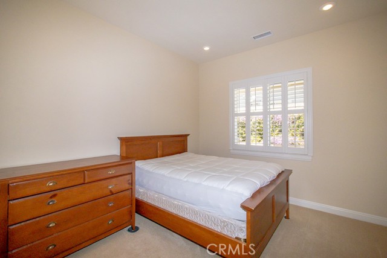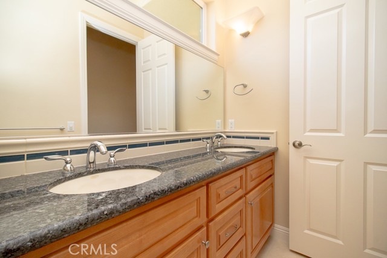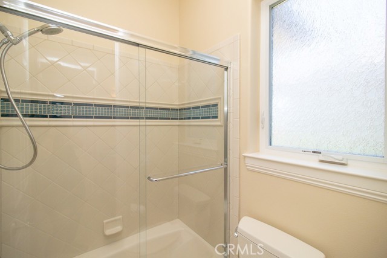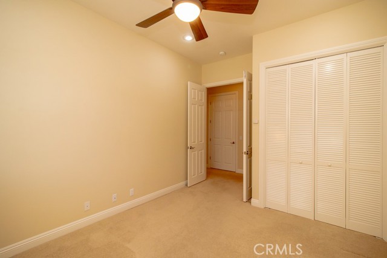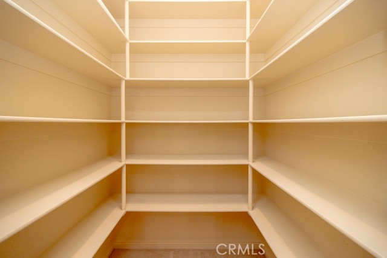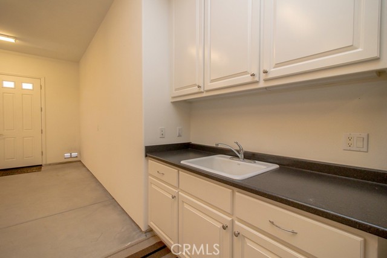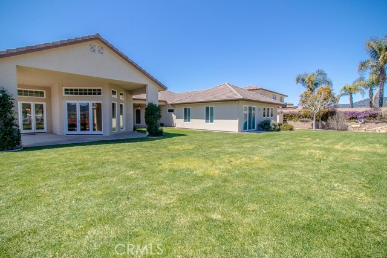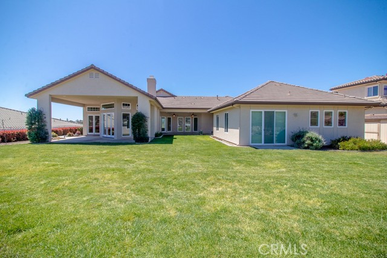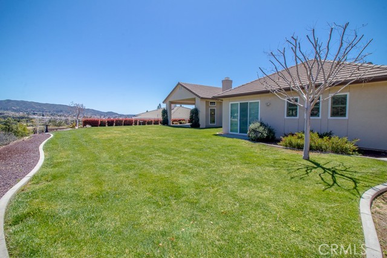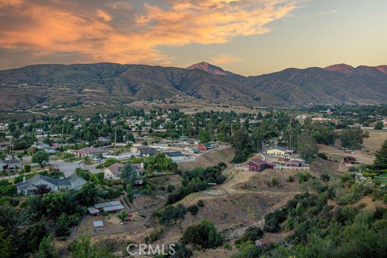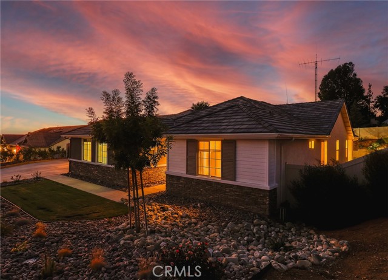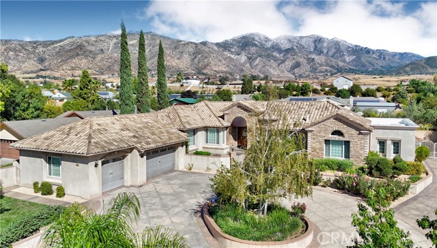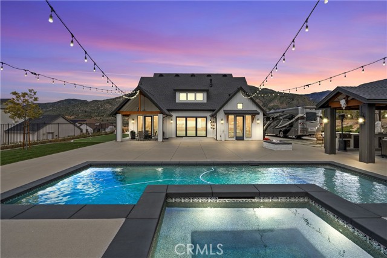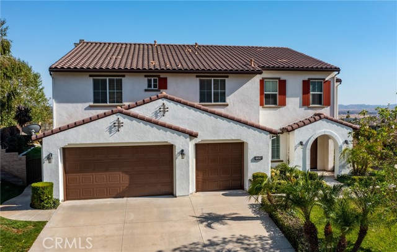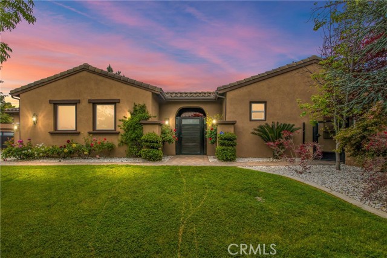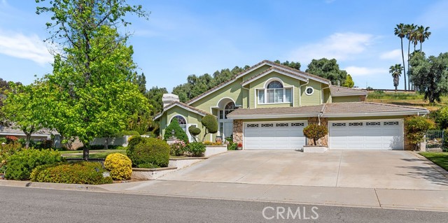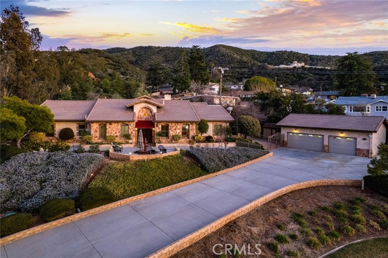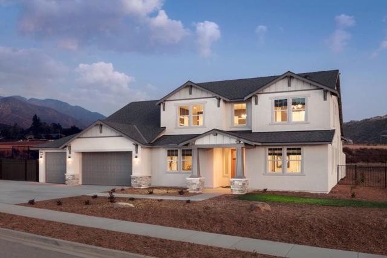34846 Olive Tree Lane
Yucaipa, CA 92399
Sold
34846 Olive Tree Lane
Yucaipa, CA 92399
Sold
Priced to Sell.......Step into an exquisite experience through the stunning glass door entrance, inviting you into a masterpiece that will leave you breathless. Welcome to a meticulously crafted, custom-built home infused with passion and foresight, offering an unparalleled living experience. Upon entry, discover a refined formal living room complemented by an extraordinary family room that unveils a panoramic "VIEW" reminiscent of a priceless painting. The gourmet kitchen, adorned with state-of-the-art appliances and luxurious granite countertops, embodies elegance and functionality. This residence boasts expansive windows that frame captivating views of rolling hills and majestic mountains, seamlessly blending the outdoors with the indoors. Elevated ceilings and meticulously crafted crown moldings grace every corner, adding a touch of sophistication to each space.With four spacious bedrooms, including a grand master suite that beckons relaxation. This home is designed to cater to your every need. The master bathroom presents a sanctuary with a rejuvenating sauna jet tub, exquisite granite countertops, dual sinks, and a spacious walk-in shower. Additional features such as a three-car garage, a comprehensive soft water system, a convenient whole-house vacuum, and numerous other amenities elevate this property to the realm of a dream home. Embrace a lifestyle of luxury and serenity, where every corner reflects meticulous attention to detail and a view that captures the essence of tranquility.
PROPERTY INFORMATION
| MLS # | EV24069294 | Lot Size | 32,800 Sq. Ft. |
| HOA Fees | $0/Monthly | Property Type | Single Family Residence |
| Price | $ 1,135,000
Price Per SqFt: $ 342 |
DOM | 463 Days |
| Address | 34846 Olive Tree Lane | Type | Residential |
| City | Yucaipa | Sq.Ft. | 3,315 Sq. Ft. |
| Postal Code | 92399 | Garage | 3 |
| County | San Bernardino | Year Built | 2008 |
| Bed / Bath | 4 / 2.5 | Parking | 3 |
| Built In | 2008 | Status | Closed |
| Sold Date | 2024-08-22 |
INTERIOR FEATURES
| Has Laundry | Yes |
| Laundry Information | Dryer Included, Gas Dryer Hookup, Individual Room, Washer Hookup, Washer Included |
| Has Fireplace | Yes |
| Fireplace Information | Family Room |
| Has Appliances | Yes |
| Kitchen Appliances | Built-In Range, Convection Oven, Dishwasher, Double Oven, Freezer, Disposal, Gas Oven, Gas Cooktop, Gas Water Heater, Ice Maker, Microwave, Refrigerator, Self Cleaning Oven, Warming Drawer, Water Line to Refrigerator, Water Softener |
| Kitchen Information | Granite Counters, Kitchen Island, Kitchen Open to Family Room, Pots & Pan Drawers, Walk-In Pantry |
| Kitchen Area | Breakfast Counter / Bar, Dining Ell, Family Kitchen, In Kitchen |
| Has Heating | Yes |
| Heating Information | Central, Fireplace(s) |
| Room Information | All Bedrooms Down, Attic, Center Hall, Entry, Family Room, Kitchen, Laundry, Living Room, Main Floor Bedroom, Main Floor Primary Bedroom, Primary Bathroom, Separate Family Room, Walk-In Closet, Walk-In Pantry |
| Has Cooling | Yes |
| Cooling Information | Central Air |
| Flooring Information | Tile, Wood |
| InteriorFeatures Information | Built-in Features, Ceiling Fan(s), Crown Molding, Granite Counters, High Ceilings, Open Floorplan, Pantry, Recessed Lighting, Storage, Vacuum Central |
| DoorFeatures | Double Door Entry |
| EntryLocation | 1 |
| Entry Level | 1 |
| Has Spa | No |
| SpaDescription | None |
| WindowFeatures | Double Pane Windows, Low Emissivity Windows, Plantation Shutters, Screens, Skylight(s), Solar Tinted Windows |
| SecuritySafety | Carbon Monoxide Detector(s), Security Lights, Smoke Detector(s) |
| Bathroom Information | Bathtub, Shower, Closet in bathroom, Double sinks in bath(s), Double Sinks in Primary Bath, Exhaust fan(s), Granite Counters, Jetted Tub, Linen Closet/Storage, Main Floor Full Bath, Privacy toilet door, Separate tub and shower, Upgraded, Walk-in shower |
| Main Level Bedrooms | 4 |
| Main Level Bathrooms | 3 |
EXTERIOR FEATURES
| ExteriorFeatures | Rain Gutters |
| FoundationDetails | Concrete Perimeter |
| Roof | Tile |
| Has Pool | No |
| Pool | None |
| Has Patio | Yes |
| Patio | Concrete, Covered, Patio, Front Porch |
| Has Fence | Yes |
| Fencing | Wrought Iron |
| Has Sprinklers | Yes |
WALKSCORE
MAP
MORTGAGE CALCULATOR
- Principal & Interest:
- Property Tax: $1,211
- Home Insurance:$119
- HOA Fees:$0
- Mortgage Insurance:
PRICE HISTORY
| Date | Event | Price |
| 08/22/2024 | Sold | $1,100,000 |
| 06/29/2024 | Active Under Contract | $1,135,000 |
| 04/12/2024 | Listed | $1,135,000 |

Topfind Realty
REALTOR®
(844)-333-8033
Questions? Contact today.
Interested in buying or selling a home similar to 34846 Olive Tree Lane?
Yucaipa Similar Properties
Listing provided courtesy of LaVonna Barbieri, COLDWELL BANKER KIVETT-TEETERS. Based on information from California Regional Multiple Listing Service, Inc. as of #Date#. This information is for your personal, non-commercial use and may not be used for any purpose other than to identify prospective properties you may be interested in purchasing. Display of MLS data is usually deemed reliable but is NOT guaranteed accurate by the MLS. Buyers are responsible for verifying the accuracy of all information and should investigate the data themselves or retain appropriate professionals. Information from sources other than the Listing Agent may have been included in the MLS data. Unless otherwise specified in writing, Broker/Agent has not and will not verify any information obtained from other sources. The Broker/Agent providing the information contained herein may or may not have been the Listing and/or Selling Agent.
