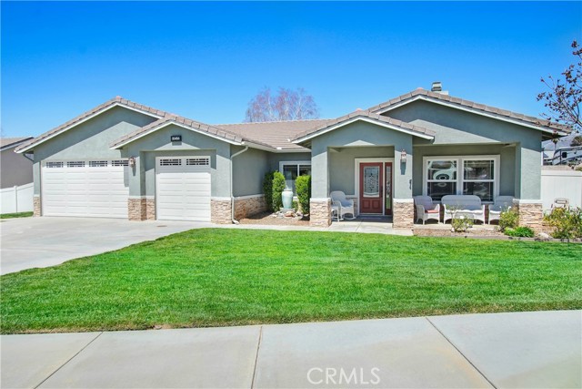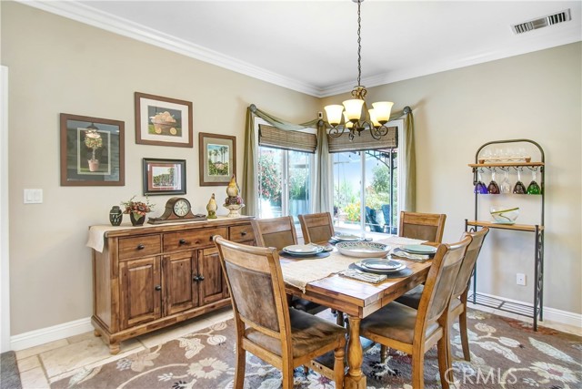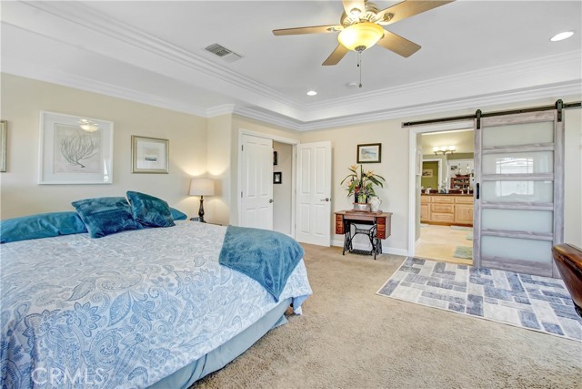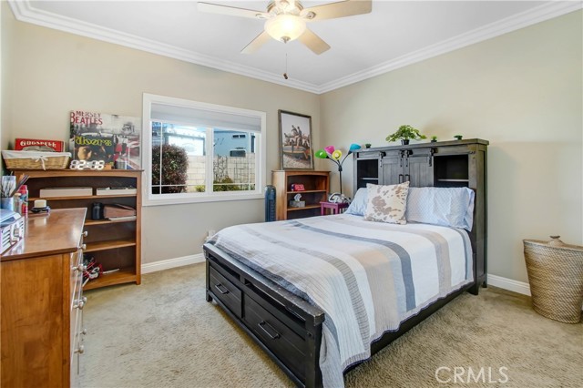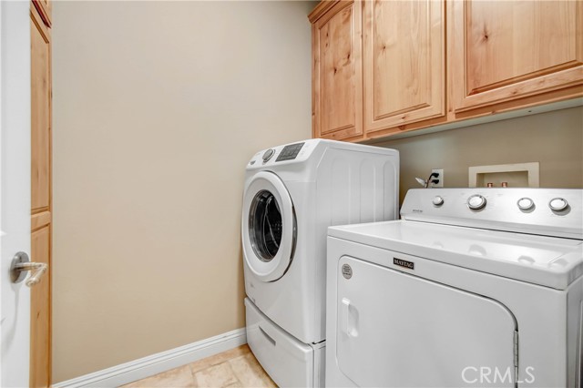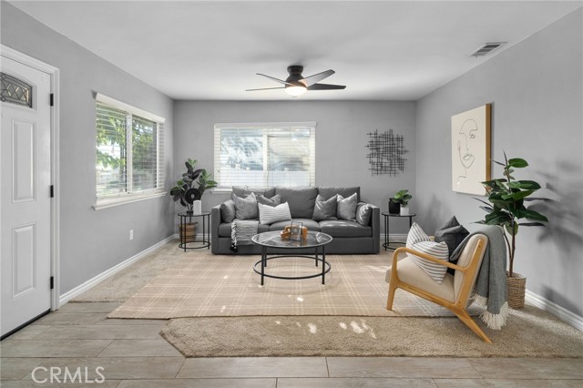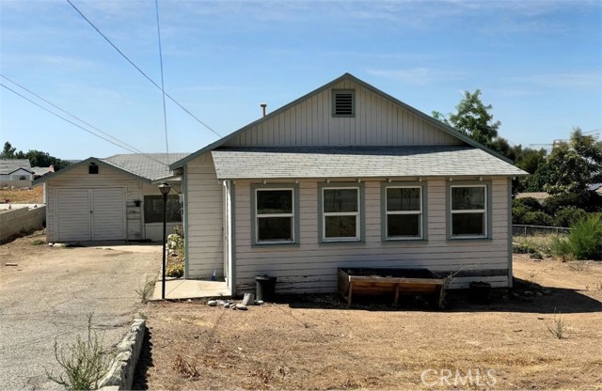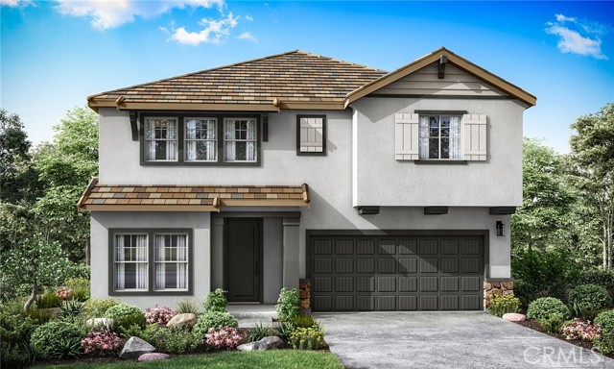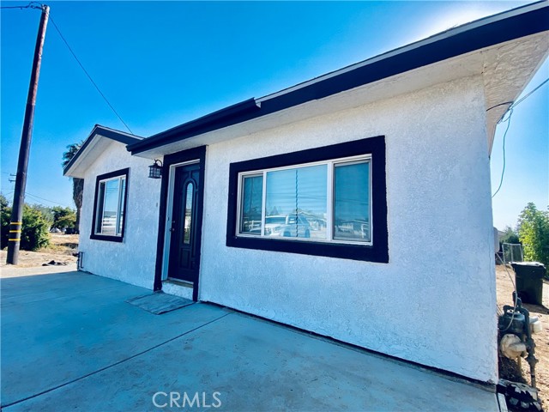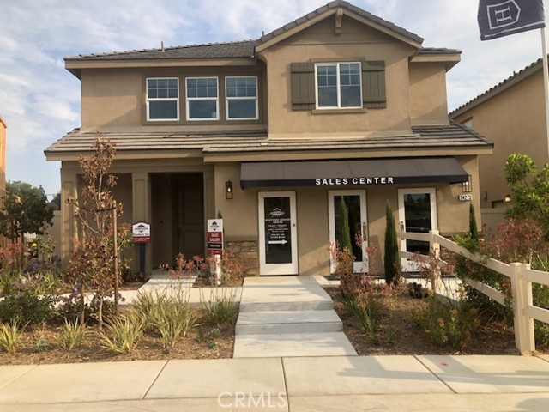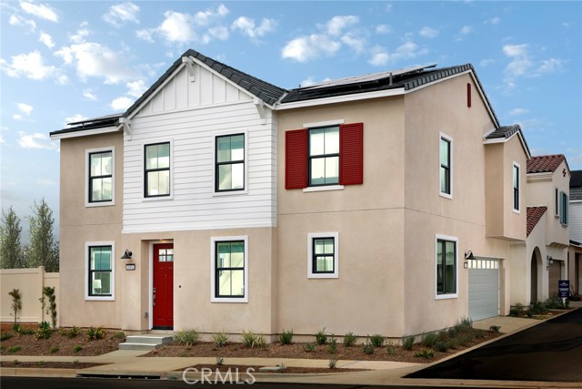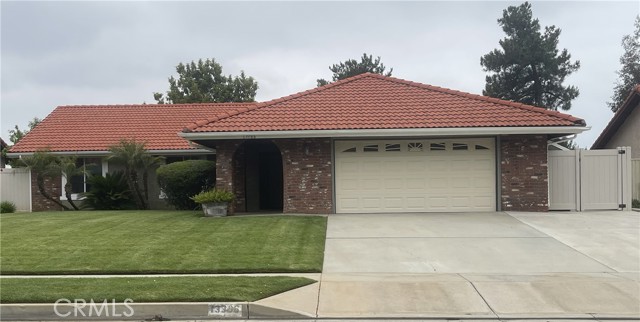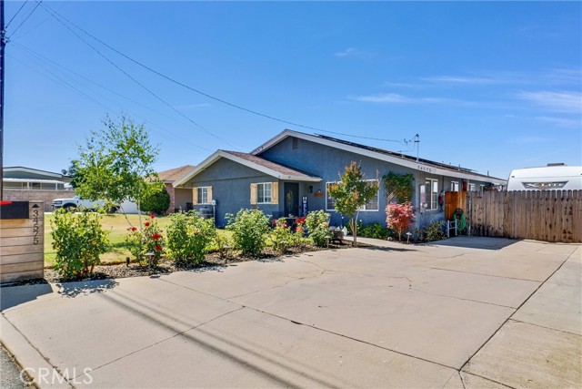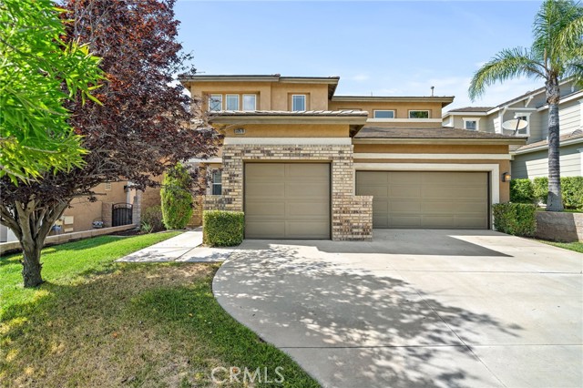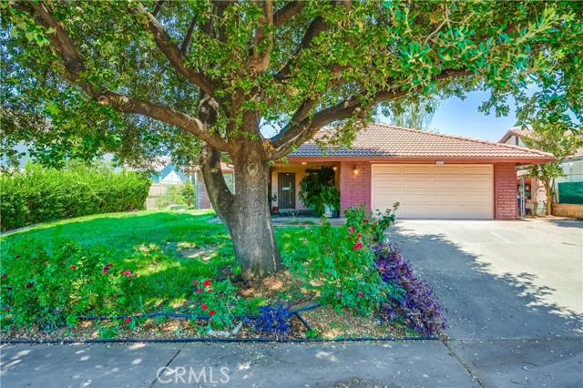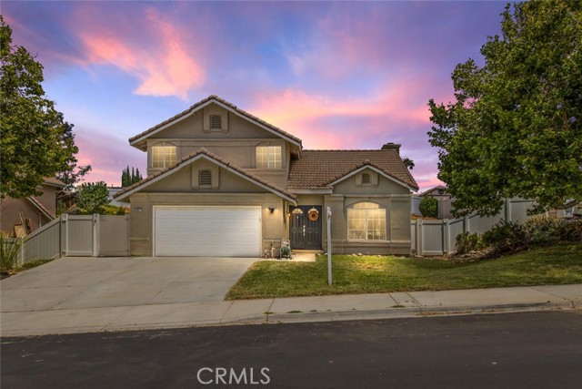35456 Santa Maria Street
Yucaipa, CA 92399
Sold
35456 Santa Maria Street
Yucaipa, CA 92399
Sold
Welcome to this exquisite single-story residence, nestled on a generous lot within a serene neighborhood of Yucaipa. Boasting unparalleled charm and functionality, this home offers an expansive three-car garage complete with ample overhead storage racks, complemented by a majestic master suite featuring French doors opening to the meticulously landscaped backyard, primed for potential pool installation. The spacious gourmet kitchen, outfitted with top-of-the-line stainless steel appliances, ample granite countertop space makes food preparation easy which also provides an ideal setting for effortless entertaining. The master bathroom exudes luxury with dual sinks, granite countertops, an expansive closet, a rejuvenating Jacuzzi tub, and a sizable travertine shower. Throughout the home you will find stunning staggered travertine flooring and crown molding that add a touch of sophistication and elegance. Please don't hesitate to contact us at your earliest convenience to arrange a viewing appointment. Given the anticipated high level of interest in this property, we recommend securing your appointment without delay as it will SELL FAST !!
PROPERTY INFORMATION
| MLS # | PW24068075 | Lot Size | 10,133 Sq. Ft. |
| HOA Fees | $0/Monthly | Property Type | Single Family Residence |
| Price | $ 657,000
Price Per SqFt: $ 286 |
DOM | 469 Days |
| Address | 35456 Santa Maria Street | Type | Residential |
| City | Yucaipa | Sq.Ft. | 2,301 Sq. Ft. |
| Postal Code | 92399 | Garage | 3 |
| County | San Bernardino | Year Built | 2007 |
| Bed / Bath | 3 / 2 | Parking | 7 |
| Built In | 2007 | Status | Closed |
| Sold Date | 2024-05-23 |
INTERIOR FEATURES
| Has Laundry | Yes |
| Laundry Information | Individual Room |
| Has Fireplace | Yes |
| Fireplace Information | Family Room, Living Room |
| Has Appliances | Yes |
| Kitchen Appliances | Gas Range, Microwave, Range Hood, Water Heater |
| Kitchen Information | Granite Counters |
| Kitchen Area | Dining Room |
| Has Heating | Yes |
| Heating Information | Central |
| Room Information | All Bedrooms Down, Entry, Family Room, Formal Entry, Kitchen, Laundry, Living Room, Walk-In Closet |
| Has Cooling | Yes |
| Cooling Information | Central Air |
| Flooring Information | Carpet, Tile |
| InteriorFeatures Information | Ceiling Fan(s), Copper Plumbing Full, Crown Molding, Granite Counters, Recessed Lighting, Storage |
| EntryLocation | front |
| Entry Level | 1 |
| Has Spa | No |
| SpaDescription | None |
| WindowFeatures | Blinds |
| Bathroom Information | Bathtub, Shower in Tub, Closet in bathroom, Double Sinks in Primary Bath, Exhaust fan(s), Granite Counters, Jetted Tub, Upgraded |
| Main Level Bedrooms | 3 |
| Main Level Bathrooms | 2 |
EXTERIOR FEATURES
| FoundationDetails | Slab |
| Roof | Concrete |
| Has Pool | No |
| Pool | None |
| Has Patio | Yes |
| Patio | None |
| Has Sprinklers | Yes |
WALKSCORE
MAP
MORTGAGE CALCULATOR
- Principal & Interest:
- Property Tax: $701
- Home Insurance:$119
- HOA Fees:$0
- Mortgage Insurance:
PRICE HISTORY
| Date | Event | Price |
| 05/23/2024 | Sold | $660,000 |
| 04/05/2024 | Listed | $657,000 |

Topfind Realty
REALTOR®
(844)-333-8033
Questions? Contact today.
Interested in buying or selling a home similar to 35456 Santa Maria Street?
Yucaipa Similar Properties
Listing provided courtesy of Max Ortiz, Realty One Group West. Based on information from California Regional Multiple Listing Service, Inc. as of #Date#. This information is for your personal, non-commercial use and may not be used for any purpose other than to identify prospective properties you may be interested in purchasing. Display of MLS data is usually deemed reliable but is NOT guaranteed accurate by the MLS. Buyers are responsible for verifying the accuracy of all information and should investigate the data themselves or retain appropriate professionals. Information from sources other than the Listing Agent may have been included in the MLS data. Unless otherwise specified in writing, Broker/Agent has not and will not verify any information obtained from other sources. The Broker/Agent providing the information contained herein may or may not have been the Listing and/or Selling Agent.
