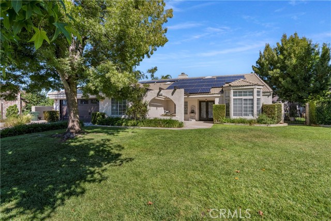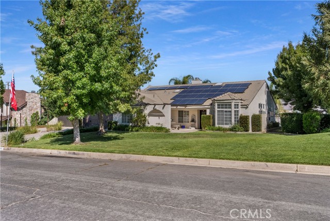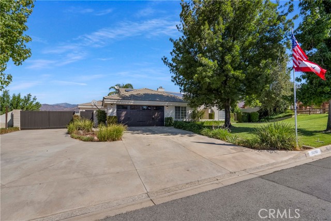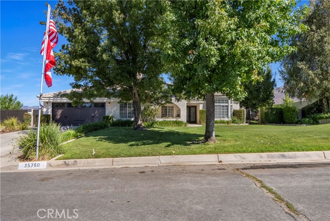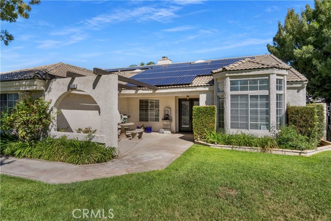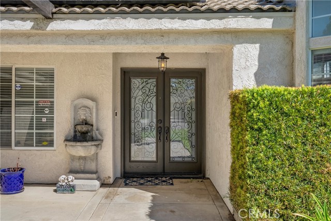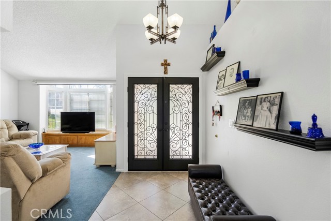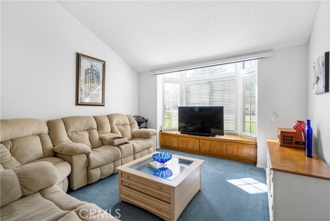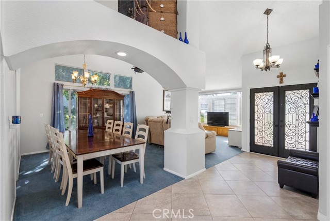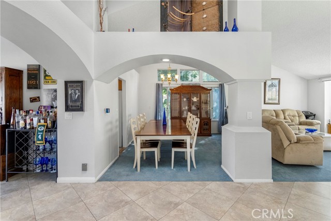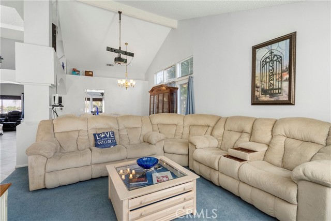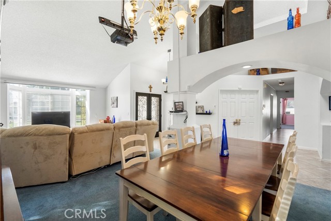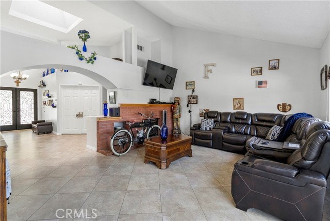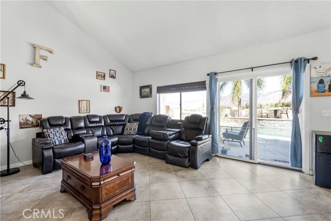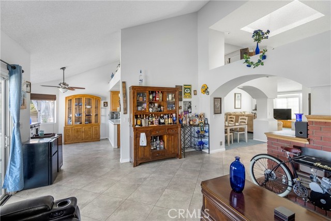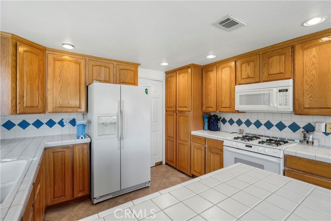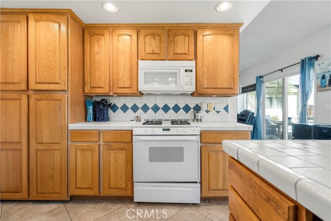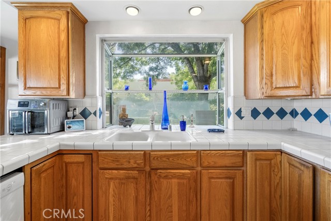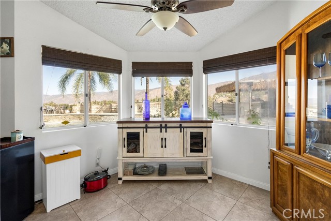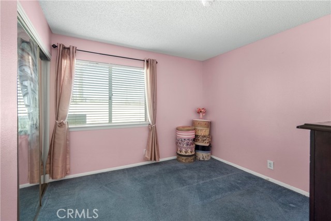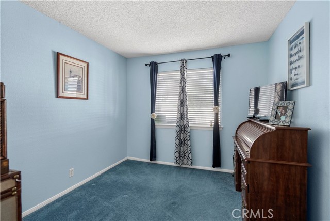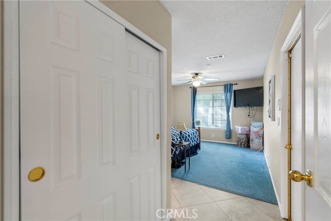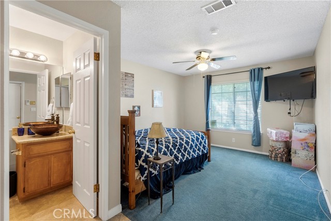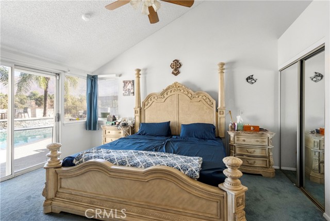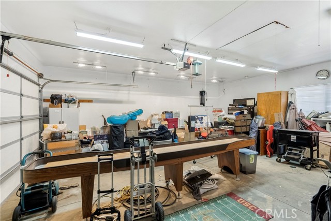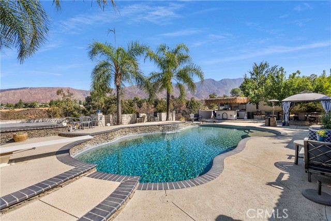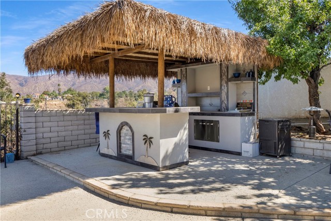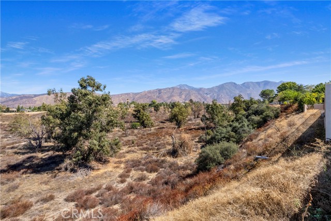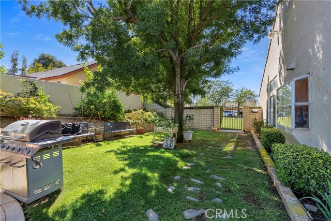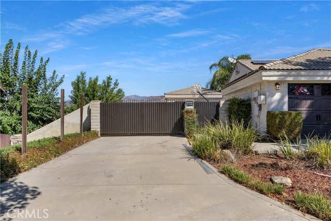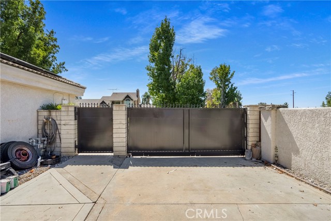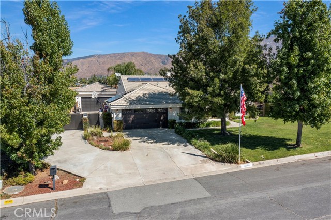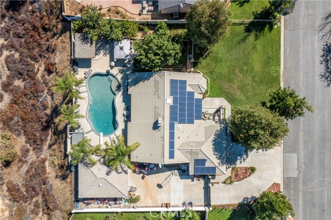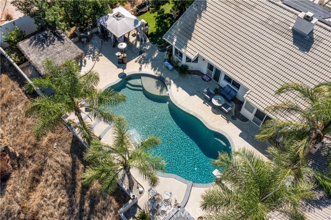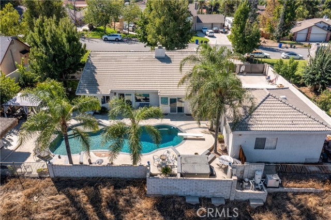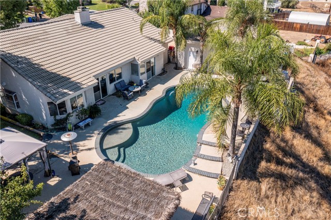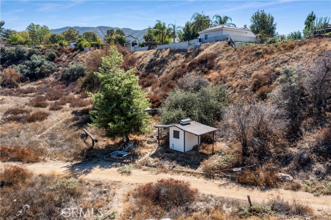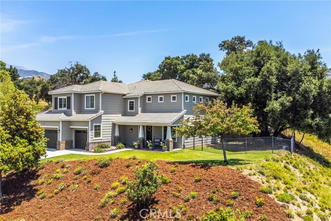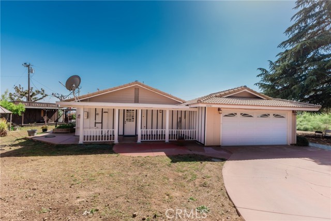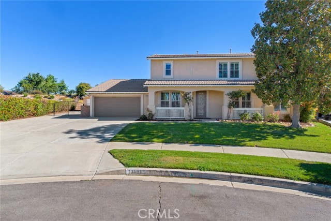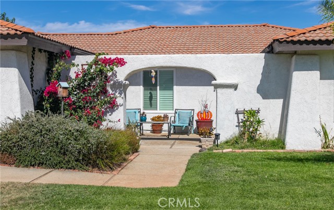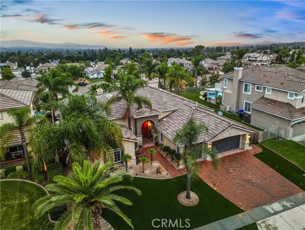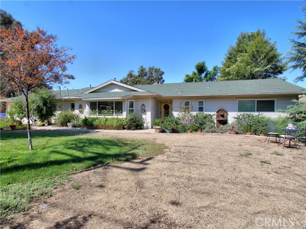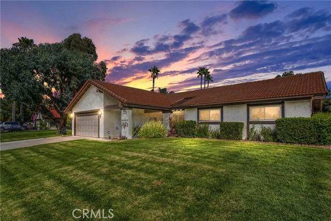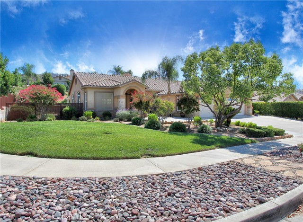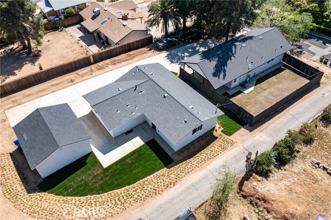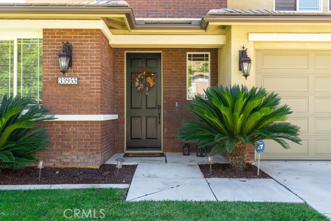35750 Panorama Drive
Yucaipa, CA 92399
Sold
BACK ON THE MARKET!! Welcome to 35750 Panorama Drive, your fabulous Upper Yucaipa retreat. This home has it all! From its stunning unobstructed panoramic views of the Yucaipa Valley and gorgeous Big Bear Mountain, to the large pebble tech pool, separate spa and outdoor kitchen, this home is the perfect place for a stay-cation. The 2,404 square foot meticulously maintained home comes with an open floor plan with a spacious kitchen and large great room and has four sizable bedrooms and three bathrooms with ample living space for the whole family. There is even a large den off of the garage with it's own bathroom! The oversized detached garage has everything you need to make it into the perfect workshop or could be converted into an ADU. Save yourself thousands of dollars a year on RV Parking and horse stables by bringing them home! Situated on over a half acre, this property has room for multiple RVs or toys and has an area below the backyard within the floor control zone that allows for you to stable your horses year round. In addition, there are 35 fully paid off solar panels that will help keep your electric bill at a minimum all year long! Conveniently located in a very tranquil neighborhood that is near shopping, restaurants and the freeway. This is the perfect place to call home!
PROPERTY INFORMATION
| MLS # | IV23147236 | Lot Size | 23,400 Sq. Ft. |
| HOA Fees | $0/Monthly | Property Type | Single Family Residence |
| Price | $ 800,000
Price Per SqFt: $ 333 |
DOM | 801 Days |
| Address | 35750 Panorama Drive | Type | Residential |
| City | Yucaipa | Sq.Ft. | 2,404 Sq. Ft. |
| Postal Code | 92399 | Garage | 5 |
| County | San Bernardino | Year Built | 1986 |
| Bed / Bath | 4 / 3 | Parking | 5 |
| Built In | 1986 | Status | Closed |
| Sold Date | 2023-12-14 |
INTERIOR FEATURES
| Has Laundry | Yes |
| Laundry Information | Individual Room, Inside |
| Has Fireplace | Yes |
| Fireplace Information | Family Room |
| Has Appliances | Yes |
| Kitchen Appliances | Dishwasher, Gas Range |
| Has Heating | Yes |
| Heating Information | Central |
| Room Information | All Bedrooms Down, Entry, Family Room, Kitchen, Laundry, Living Room, Main Floor Bedroom, Main Floor Primary Bedroom, Primary Bathroom, Primary Bedroom, Primary Suite, Office, Walk-In Closet |
| Has Cooling | Yes |
| Cooling Information | Central Air |
| Flooring Information | Carpet, Tile |
| EntryLocation | front |
| Entry Level | 1 |
| Has Spa | Yes |
| SpaDescription | Private, Above Ground |
| SecuritySafety | 24 Hour Security |
| Bathroom Information | Shower, Shower in Tub, Granite Counters |
| Main Level Bedrooms | 5 |
| Main Level Bathrooms | 3 |
EXTERIOR FEATURES
| ExteriorFeatures | Barbecue Private |
| FoundationDetails | Slab |
| Roof | Flat Tile |
| Has Pool | Yes |
| Pool | Private, Permits |
| Has Patio | Yes |
| Patio | Cabana |
| Has Fence | Yes |
| Fencing | Block, Wrought Iron |
| Has Sprinklers | Yes |
WALKSCORE
MAP
MORTGAGE CALCULATOR
- Principal & Interest:
- Property Tax: $853
- Home Insurance:$119
- HOA Fees:$0
- Mortgage Insurance:
PRICE HISTORY
| Date | Event | Price |
| 12/14/2023 | Sold | $770,000 |
| 10/26/2023 | Active Under Contract | $800,000 |
| 08/08/2023 | Listed | $820,000 |

Topfind Realty
REALTOR®
(844)-333-8033
Questions? Contact today.
Interested in buying or selling a home similar to 35750 Panorama Drive?
Yucaipa Similar Properties
Listing provided courtesy of TYLER HUNGERFORD, KELLER WILLIAMS RIVERSIDE CENT. Based on information from California Regional Multiple Listing Service, Inc. as of #Date#. This information is for your personal, non-commercial use and may not be used for any purpose other than to identify prospective properties you may be interested in purchasing. Display of MLS data is usually deemed reliable but is NOT guaranteed accurate by the MLS. Buyers are responsible for verifying the accuracy of all information and should investigate the data themselves or retain appropriate professionals. Information from sources other than the Listing Agent may have been included in the MLS data. Unless otherwise specified in writing, Broker/Agent has not and will not verify any information obtained from other sources. The Broker/Agent providing the information contained herein may or may not have been the Listing and/or Selling Agent.
