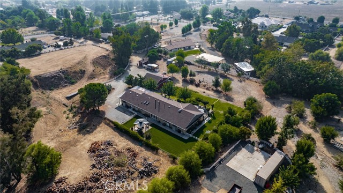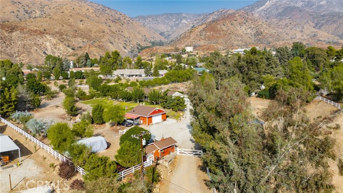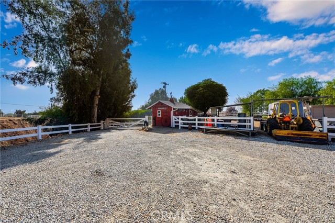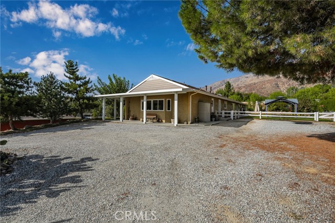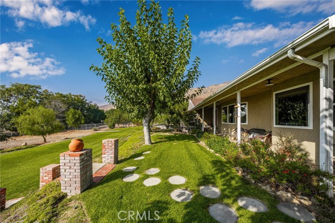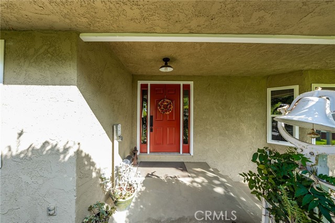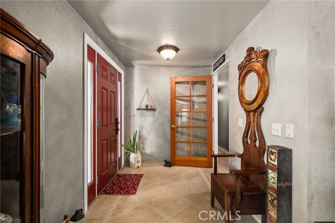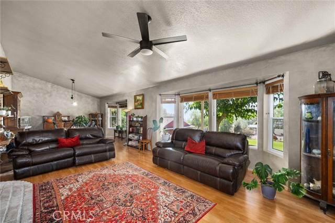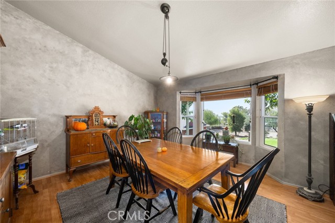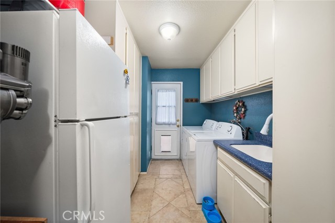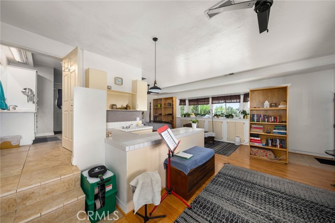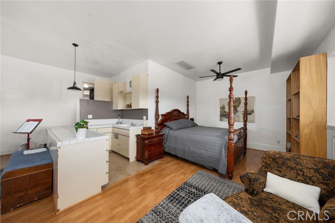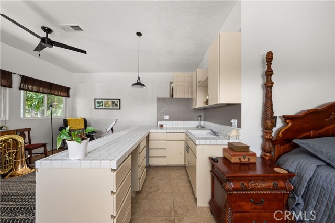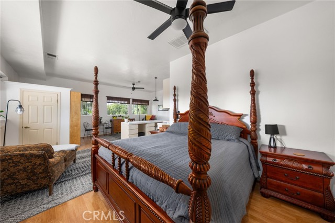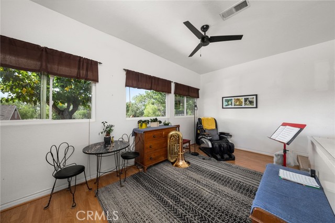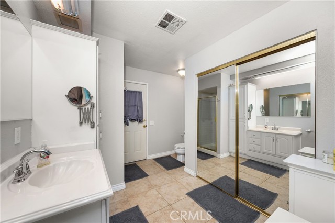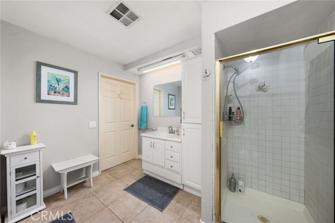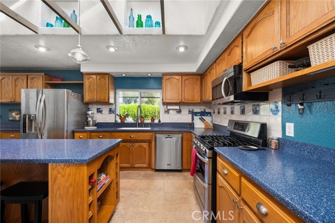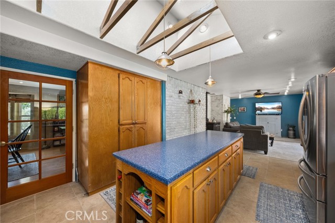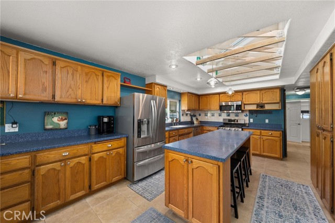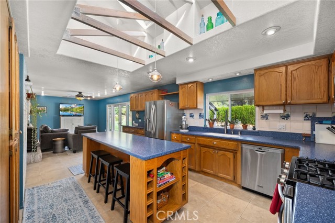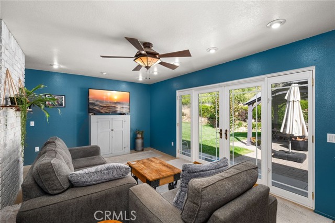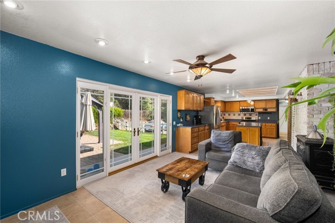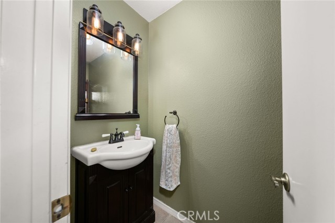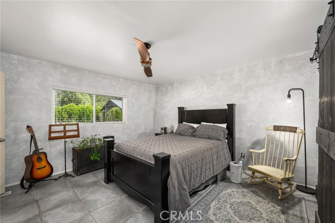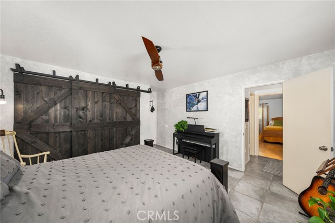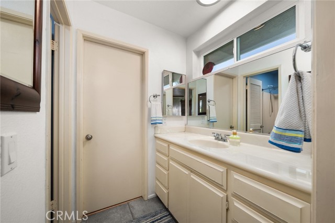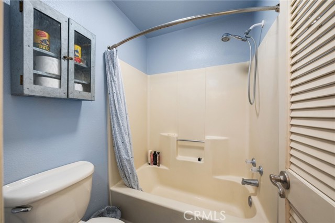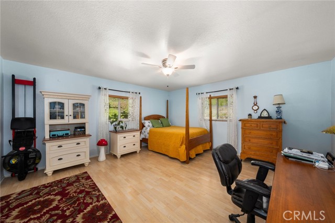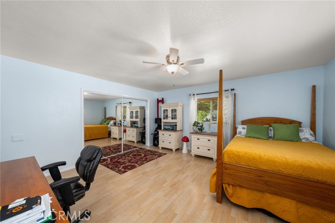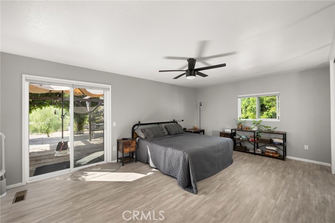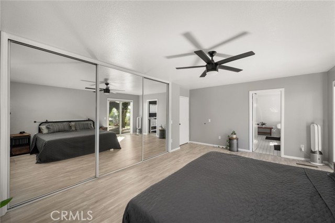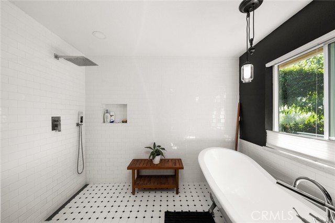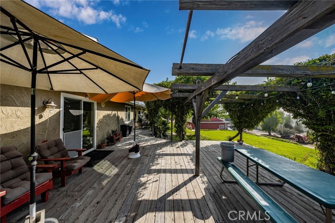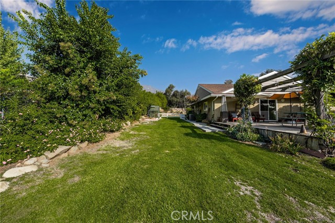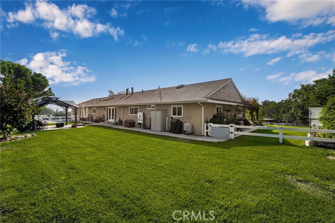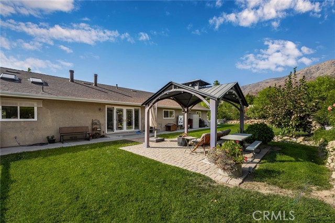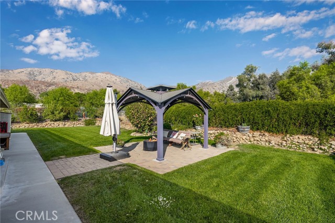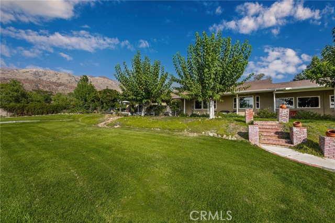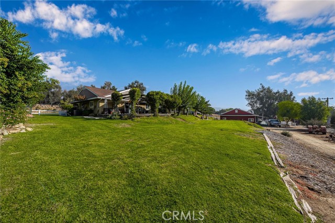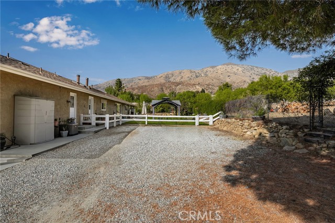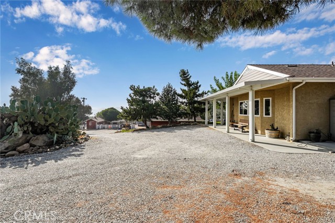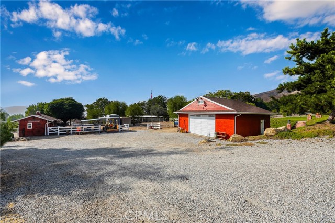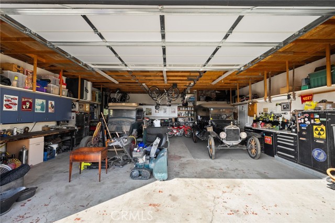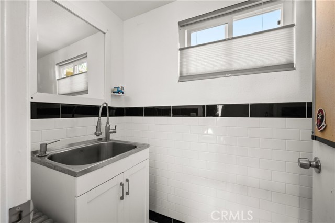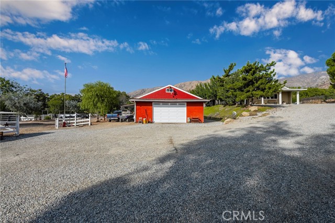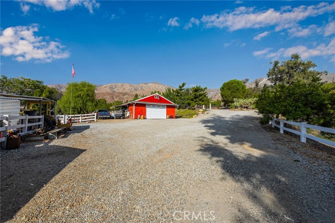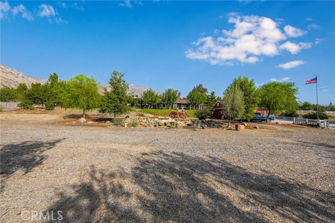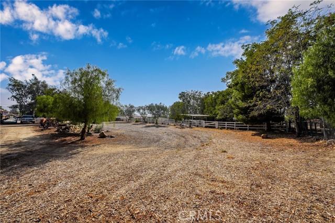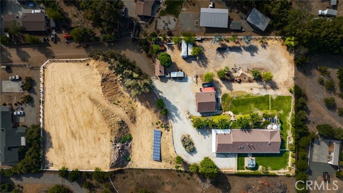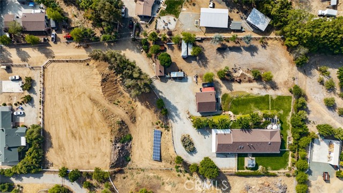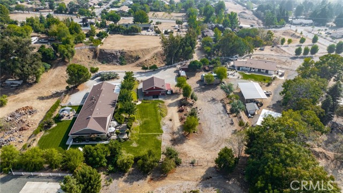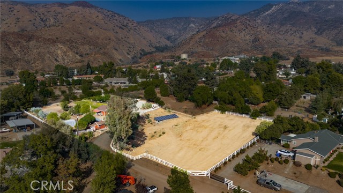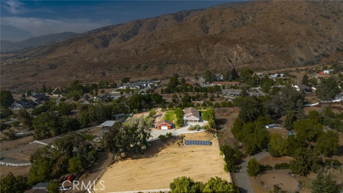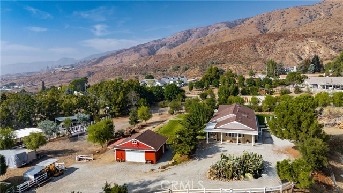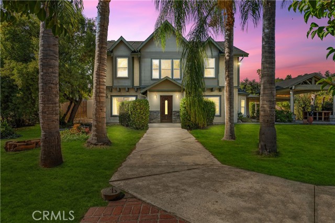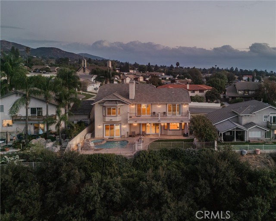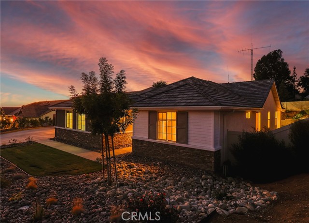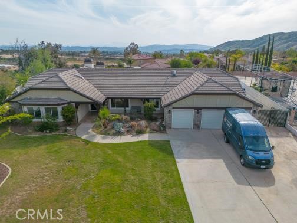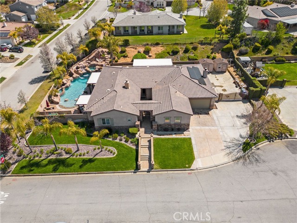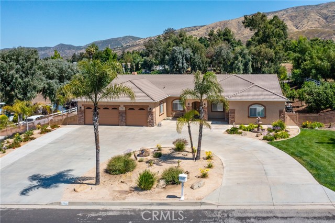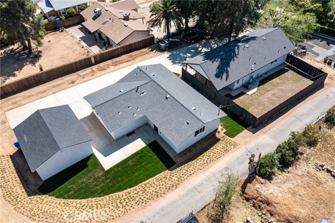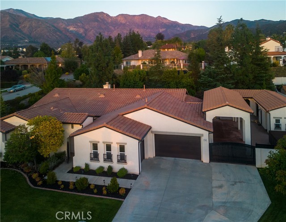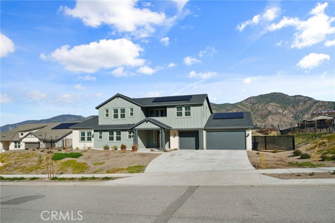35962 Ivy Ave.
Yucaipa, CA 92399
Welcome to your dream ranch-style retreat in the beautiful city of Yucaipa! Nestled on 2.3 acres of serene rural land, this stunning 4-bedroom, 5-bath home offers the perfect blend of privacy, comfort, and breathtaking mountain views. With an RL-1 zoning designation, this property is ideal for various agricultural uses, making it a versatile haven for those seeking a tranquil lifestyle or the perfect space for hobby farming. The spacious interior boasts an inviting floor plan, with a large living area perfect for gatherings, a beautiful kitchen with modern appliances, and three generously sized bedrooms, each with its own connected bath. The fourth bedroom and connected bathroom can be closed off from the main house to create a separate 700 square foot independent living space. The outdoor space is an entertainer’s paradise, featuring ample room for gardening, animals, or future custom builds. Seller owned solar (40 panel) brings electric utility bill to nearly $0. Surround yourself with the beauty of nature while staying close to the conveniences of city life. This unique property is a rare gem—don’t miss your chance to own a slice of rural paradise in Yucaipa!
PROPERTY INFORMATION
| MLS # | CV24214795 | Lot Size | 100,700 Sq. Ft. |
| HOA Fees | $0/Monthly | Property Type | Single Family Residence |
| Price | $ 999,900
Price Per SqFt: $ 310 |
DOM | 273 Days |
| Address | 35962 Ivy Ave. | Type | Residential |
| City | Yucaipa | Sq.Ft. | 3,230 Sq. Ft. |
| Postal Code | 92399 | Garage | 2 |
| County | San Bernardino | Year Built | 1984 |
| Bed / Bath | 4 / 3 | Parking | 2 |
| Built In | 1984 | Status | Active |
INTERIOR FEATURES
| Has Laundry | Yes |
| Laundry Information | Individual Room |
| Has Fireplace | Yes |
| Fireplace Information | Family Room, Living Room, Wood Burning, Fire Pit, Free Standing, Raised Hearth |
| Has Appliances | Yes |
| Kitchen Appliances | Dishwasher, Disposal, Gas Range, Microwave, Range Hood, Water Heater |
| Kitchen Information | Kitchen Open to Family Room |
| Kitchen Area | Dining Room |
| Has Heating | Yes |
| Heating Information | Central, Fireplace(s), Forced Air, Heat Pump, Natural Gas, Wood, Wood Stove |
| Room Information | Bonus Room, Entry, Family Room, Jack & Jill, Kitchen, Laundry, Living Room, Main Floor Bedroom, Main Floor Primary Bedroom, Primary Bathroom, Primary Bedroom, Primary Suite, Two Primaries, Walk-In Closet, Workshop |
| Has Cooling | Yes |
| Cooling Information | Central Air, Dual |
| Flooring Information | Laminate, Tile, Wood |
| InteriorFeatures Information | Beamed Ceilings, Ceiling Fan(s), Pantry, Recessed Lighting |
| DoorFeatures | Sliding Doors |
| EntryLocation | 1 |
| Entry Level | 1 |
| Has Spa | No |
| SpaDescription | None |
| WindowFeatures | Double Pane Windows, Skylight(s) |
| SecuritySafety | Automatic Gate |
| Bathroom Information | Double Sinks in Primary Bath, Hollywood Bathroom (Jack&Jill) |
| Main Level Bedrooms | 4 |
| Main Level Bathrooms | 4 |
EXTERIOR FEATURES
| ExteriorFeatures | Lighting, Rain Gutters |
| FoundationDetails | Slab |
| Roof | Composition |
| Has Pool | No |
| Pool | None |
| Has Patio | Yes |
| Patio | Covered, Deck, Front Porch, Rear Porch |
| Has Fence | Yes |
| Fencing | Chain Link |
| Has Sprinklers | Yes |
WALKSCORE
MAP
MORTGAGE CALCULATOR
- Principal & Interest:
- Property Tax: $1,067
- Home Insurance:$119
- HOA Fees:$0
- Mortgage Insurance:
PRICE HISTORY
| Date | Event | Price |
| 10/18/2024 | Listed | $999,900 |

Topfind Realty
REALTOR®
(844)-333-8033
Questions? Contact today.
Use a Topfind agent and receive a cash rebate of up to $9,999
Yucaipa Similar Properties
Listing provided courtesy of Hans Vanvelzer, RELIANCE REAL ESTATE SERVICES. Based on information from California Regional Multiple Listing Service, Inc. as of #Date#. This information is for your personal, non-commercial use and may not be used for any purpose other than to identify prospective properties you may be interested in purchasing. Display of MLS data is usually deemed reliable but is NOT guaranteed accurate by the MLS. Buyers are responsible for verifying the accuracy of all information and should investigate the data themselves or retain appropriate professionals. Information from sources other than the Listing Agent may have been included in the MLS data. Unless otherwise specified in writing, Broker/Agent has not and will not verify any information obtained from other sources. The Broker/Agent providing the information contained herein may or may not have been the Listing and/or Selling Agent.
