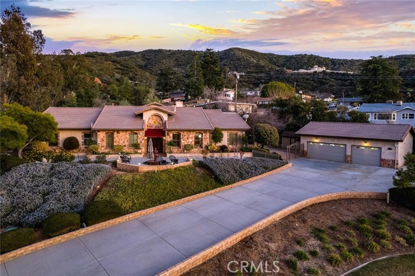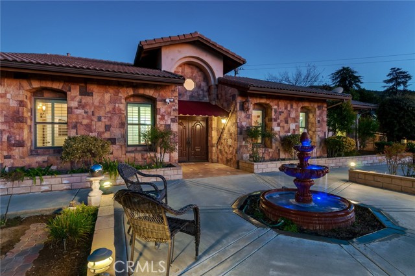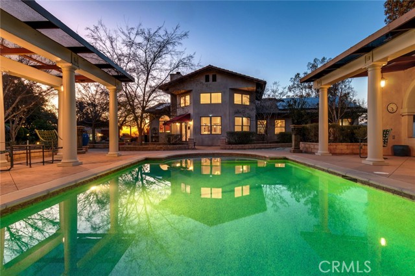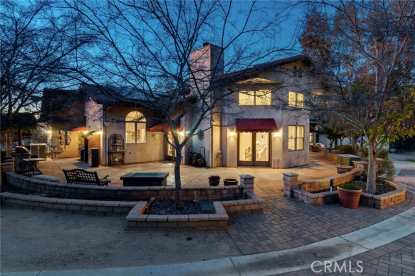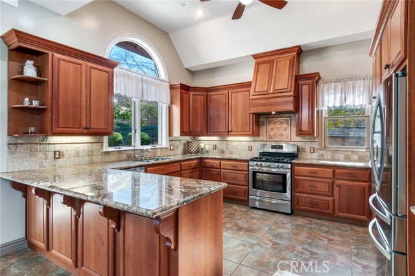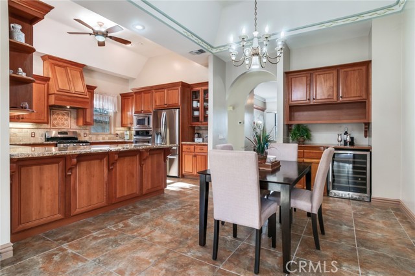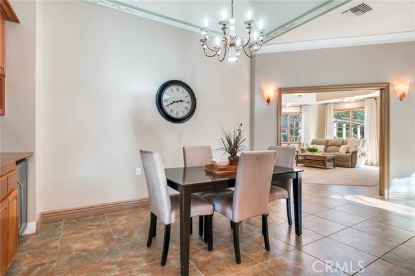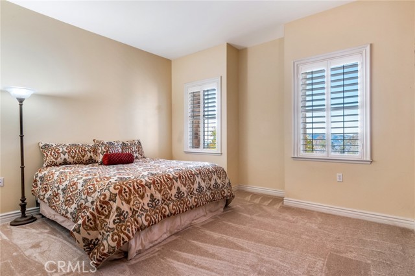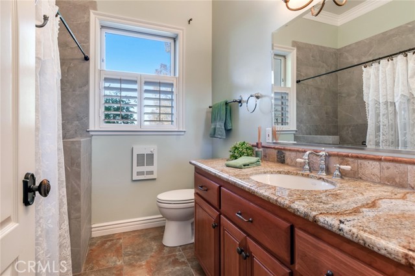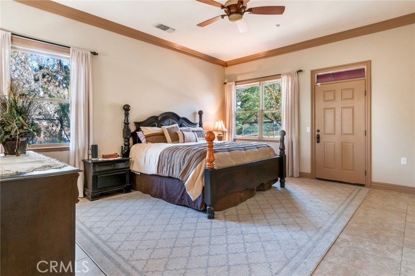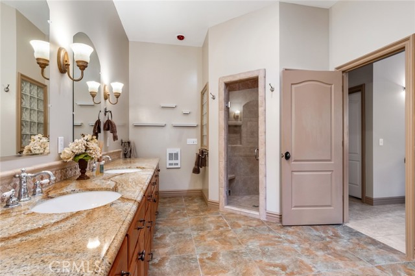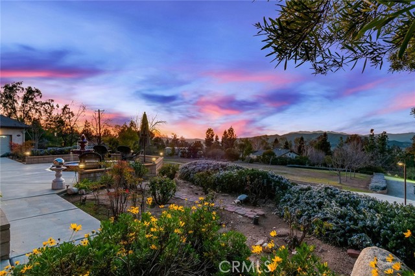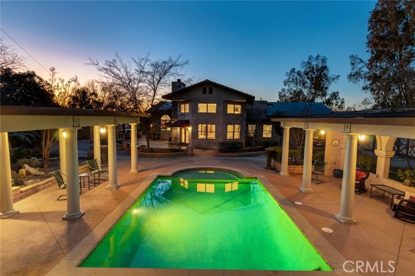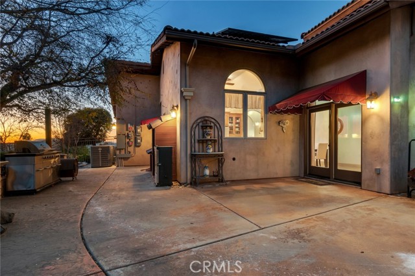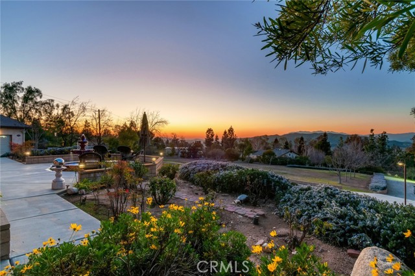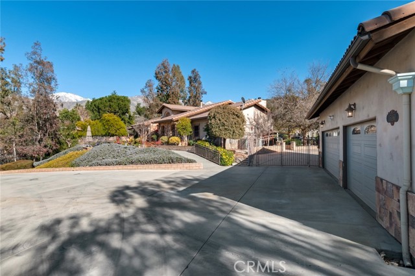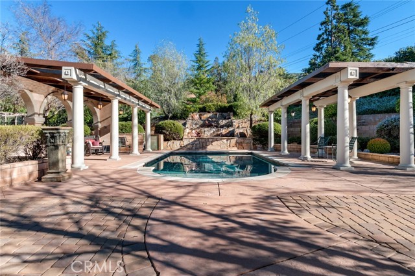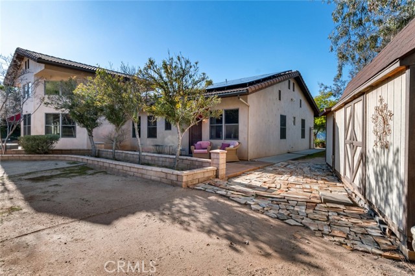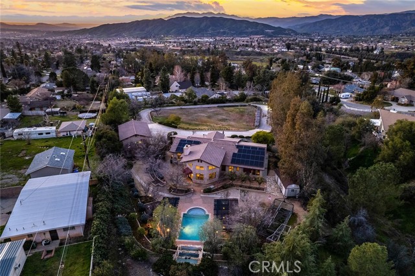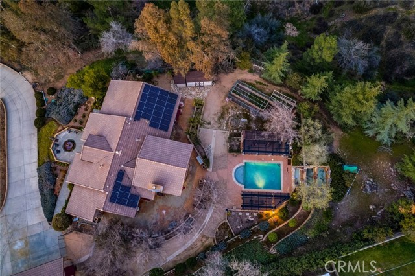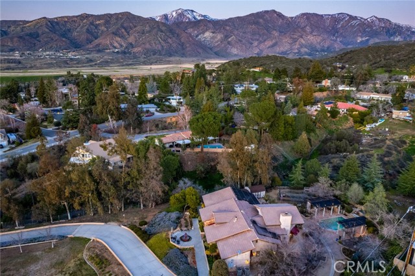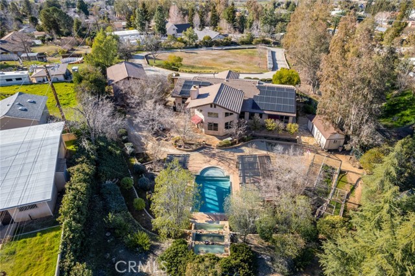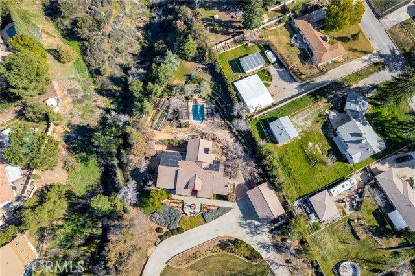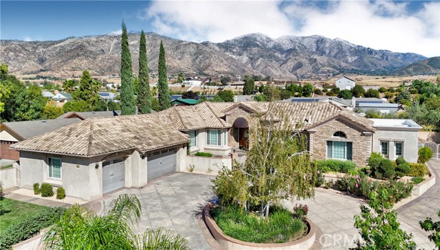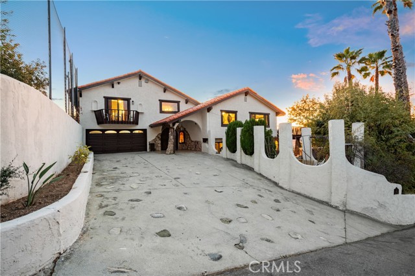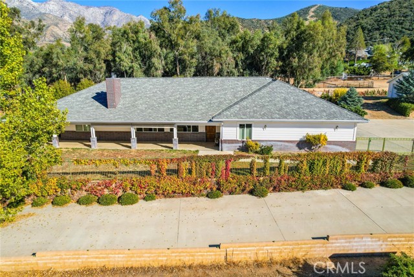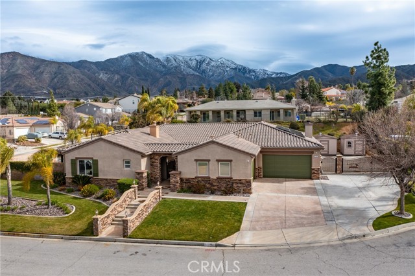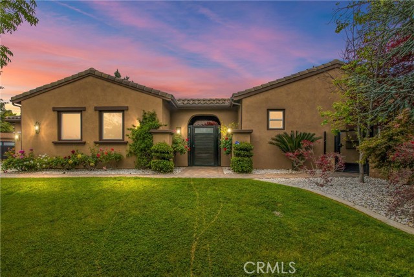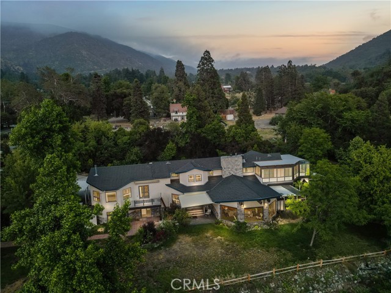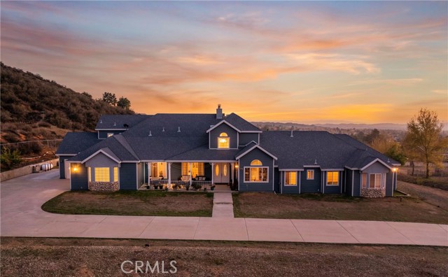36261 Highland Avenue
Yucaipa, CA 92399
Sold
36261 Highland Avenue
Yucaipa, CA 92399
Sold
Luxury, Privacy, & Resort Style Living in this SINGLE STORY HOME w/STUNNING VIEWS, 32 PANEL OWNED SOLAR SYSTEM W/3 POWERWALL BATTERY BACKUPS, A SPARKLNG PEBBLE-TEC SALTWATER SOLAR HEATED POOL, & room to roam on approx. 2.41 Acres of Fenced Property. Enjoy Views of Twinkling Lights, Sun Kissed Vistas, and Snowcapped Mountains. Relax, Read, Sip a Cool Drink, or Dine Al Fresco In the Amazing Backyard under the Two Pool Side Cabanas. This Spacious home is Nestled in the foothills & has UPGRADES GALORE. The gated entry opens to a circular driveway leading to a large RV Pad w/30amp outlet next to the spacious 3 car insulated garage w/work bench & 220vac. The RV pad Currently accommodates a 45’ Coach w/slide outs. Elegance begins w/the Impressive Tuscan like Stone Façade, serene Courtyard w/programable Fountain overlooking the expansive grounds, & Dramatic awning covered Custom Double doors that open to an impressive formal entrance hall. The flowing interior features a grand living room w/ “two story” ceiling, numerous window, French Doors, & fireplace w/hearth. The Chef’s Kitchen has SS appliances, 2 ovens – one w/convection, Framed Hood, Cherry wood cabinetry, Granite Counters, Custom Backsplash, ceiling fan, breakfast bar, Reverse Osmosis drinking water; 2 undermounted SS sinks, & dramatic window w/a view. The kitchen is open to a spacious dining area w/custom built-ins, Beverage Cooler, accent nook, & French door to the exterior. A special feature is the Pot Belly Stove located in what can be a formal dining room or comfortable den w/beautiful built-ins. The 4 BdRms are well sized. One has a built in desk. The expansive main BdRm has a walk in closet w/organizers, ceiling fan, & a private door to a backyard sitting area. The main bath has a long granite counter w/2 sinks & sit down vanity, soaking tub, large shower, & room heater for chilly days. The remodeled hall bath has a step in curb less shower stall w/ push button shower head & temperature settings. The home also has a cheerful indoor laundry room & a custom pantry. Additional fine features include: Dual A/C; 2 tankless Water heaters w/instant hot water; energy-efficient LED lights – many connected to the Smart Home Wink Hub; Aquasure 64K grain whole house water softener w/external hose bib for car washing; 2 Attic fans & Whole House Fan -Alexa & Wink Hub compatible;3 tiered waterfall above the pool; upgraded pool & waterfall pumps w/VFD; 3 Storage Sheds; 6 outdoor speakers. This one is a 10!!
PROPERTY INFORMATION
| MLS # | IG23018548 | Lot Size | 104,979 Sq. Ft. |
| HOA Fees | $0/Monthly | Property Type | Single Family Residence |
| Price | $ 1,274,900
Price Per SqFt: $ 378 |
DOM | 987 Days |
| Address | 36261 Highland Avenue | Type | Residential |
| City | Yucaipa | Sq.Ft. | 3,369 Sq. Ft. |
| Postal Code | 92399 | Garage | 3 |
| County | San Bernardino | Year Built | 2005 |
| Bed / Bath | 4 / 2.5 | Parking | 3 |
| Built In | 2005 | Status | Closed |
| Sold Date | 2023-03-24 |
INTERIOR FEATURES
| Has Laundry | Yes |
| Laundry Information | Individual Room, Inside |
| Has Fireplace | Yes |
| Fireplace Information | Dining Room, Living Room, Wood Burning, Fire Pit, Raised Hearth |
| Has Appliances | Yes |
| Kitchen Appliances | Convection Oven, Dishwasher, Disposal, Gas Range, Instant Hot Water, Microwave, Range Hood, Tankless Water Heater, Water Heater, Water Line to Refrigerator, Water Purifier, Water Softener |
| Kitchen Information | Granite Counters |
| Kitchen Area | Area, Breakfast Counter / Bar, Family Kitchen, Dining Room, See Remarks |
| Has Heating | Yes |
| Heating Information | Central, Fireplace(s), Wood Stove, Zoned |
| Room Information | Center Hall, Entry, Formal Entry, Kitchen, Laundry, Living Room, Primary Bathroom, Primary Bedroom, Walk-In Closet |
| Has Cooling | Yes |
| Cooling Information | Central Air, Dual, See Remarks |
| Flooring Information | Carpet, Tile |
| InteriorFeatures Information | Attic Fan, Built-in Features, Ceiling Fan(s), Crown Molding, Granite Counters, High Ceilings, Open Floorplan, Pantry, Recessed Lighting, Two Story Ceilings |
| DoorFeatures | Double Door Entry, French Doors, Panel Doors |
| Has Spa | No |
| SpaDescription | None |
| WindowFeatures | Double Pane Windows, Drapes, Plantation Shutters |
| SecuritySafety | Automatic Gate, Fire Sprinkler System, Smoke Detector(s) |
| Bathroom Information | Bathtub, Low Flow Shower, Low Flow Toilet(s), Double Sinks in Primary Bath, Exhaust fan(s), Granite Counters, Privacy toilet door, Separate tub and shower, Vanity area, Walk-in shower |
| Main Level Bedrooms | 4 |
| Main Level Bathrooms | 3 |
EXTERIOR FEATURES
| ExteriorFeatures | Awning(s), Rain Gutters |
| FoundationDetails | Slab |
| Roof | Tile |
| Has Pool | Yes |
| Pool | Private, Heated, In Ground, Pebble, Solar Heat |
| Has Patio | Yes |
| Patio | Concrete, Patio Open, Front Porch, Rear Porch, See Remarks |
| Has Fence | Yes |
| Fencing | Chain Link, Wrought Iron |
| Has Sprinklers | Yes |
WALKSCORE
MAP
MORTGAGE CALCULATOR
- Principal & Interest:
- Property Tax: $1,360
- Home Insurance:$119
- HOA Fees:$0
- Mortgage Insurance:
PRICE HISTORY
| Date | Event | Price |
| 03/24/2023 | Sold | $1,230,000 |
| 03/04/2023 | Pending | $1,274,900 |
| 02/10/2023 | Listed | $1,274,900 |

Topfind Realty
REALTOR®
(844)-333-8033
Questions? Contact today.
Interested in buying or selling a home similar to 36261 Highland Avenue?
Yucaipa Similar Properties
Listing provided courtesy of Jill Ross, BHHS CA Properties. Based on information from California Regional Multiple Listing Service, Inc. as of #Date#. This information is for your personal, non-commercial use and may not be used for any purpose other than to identify prospective properties you may be interested in purchasing. Display of MLS data is usually deemed reliable but is NOT guaranteed accurate by the MLS. Buyers are responsible for verifying the accuracy of all information and should investigate the data themselves or retain appropriate professionals. Information from sources other than the Listing Agent may have been included in the MLS data. Unless otherwise specified in writing, Broker/Agent has not and will not verify any information obtained from other sources. The Broker/Agent providing the information contained herein may or may not have been the Listing and/or Selling Agent.
