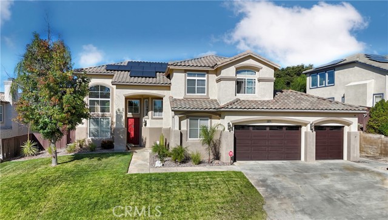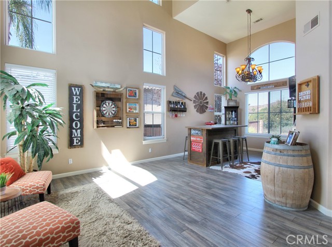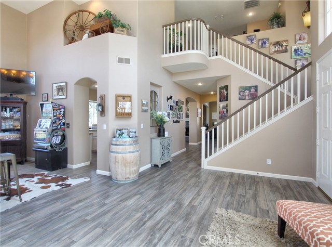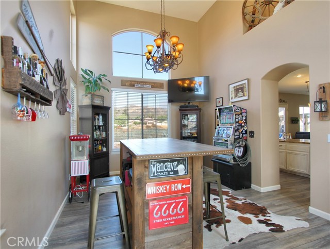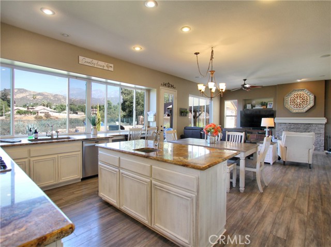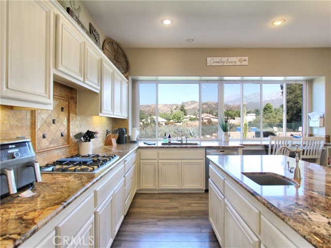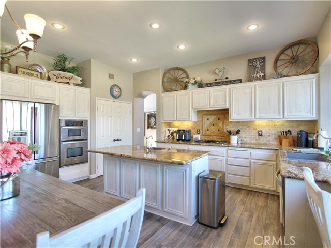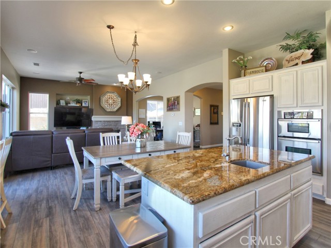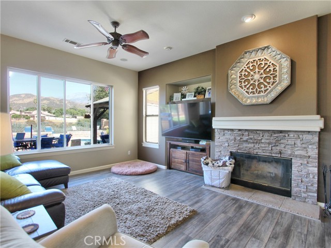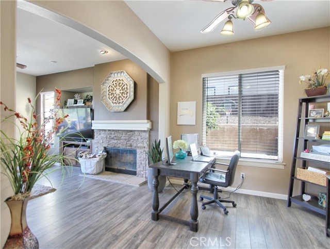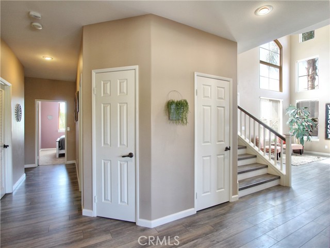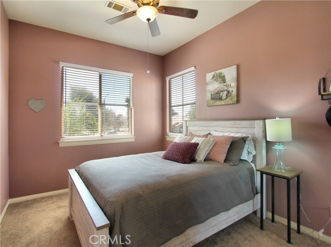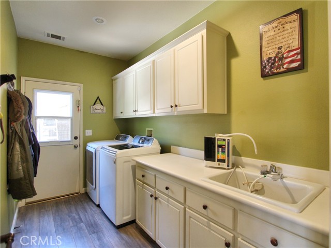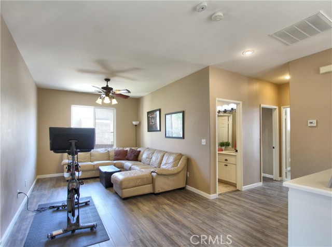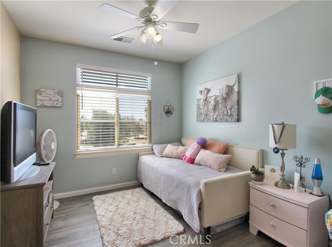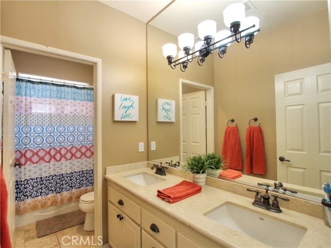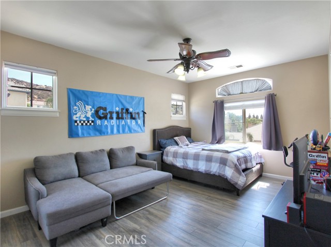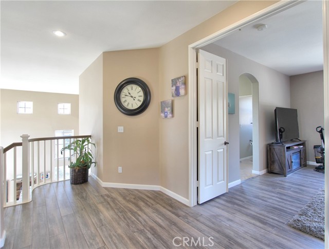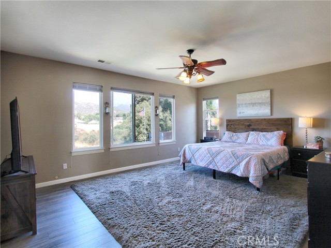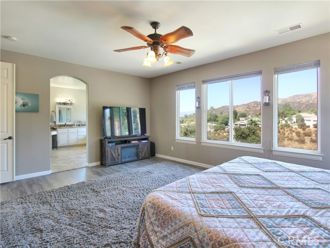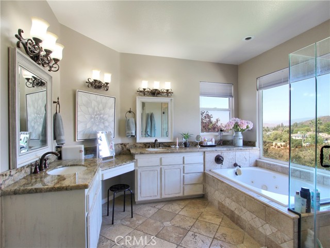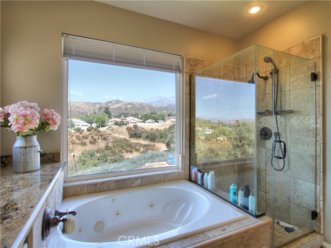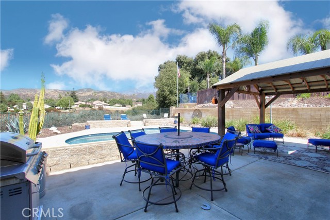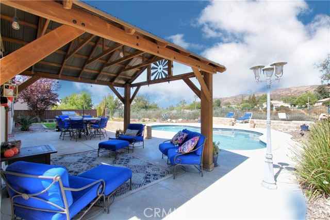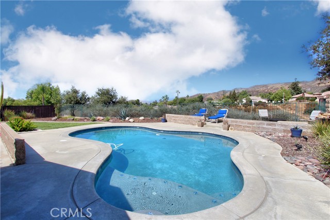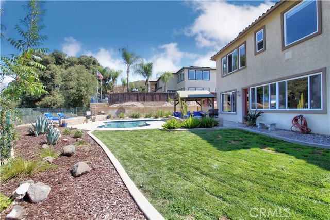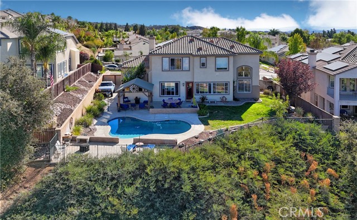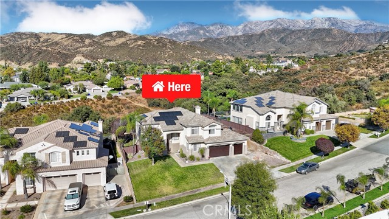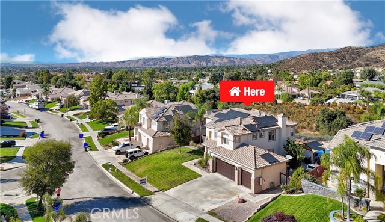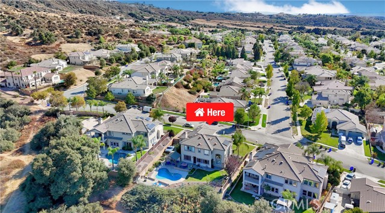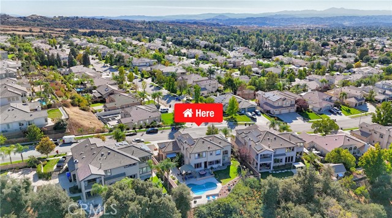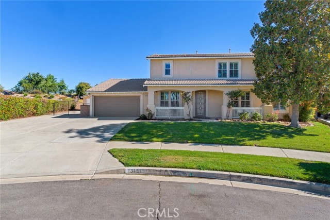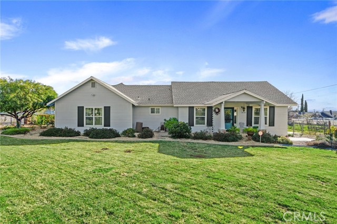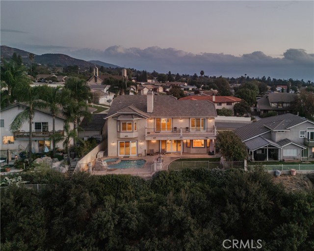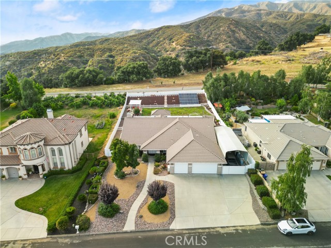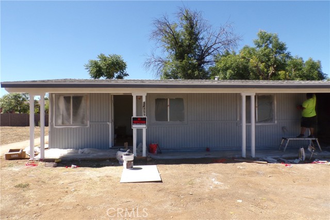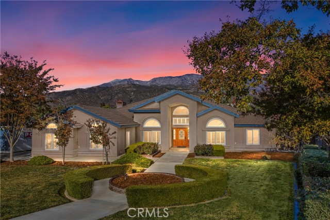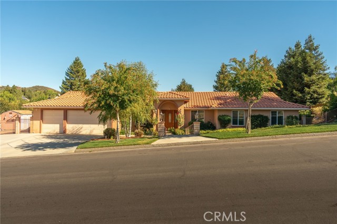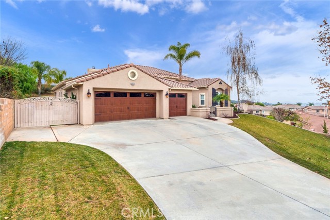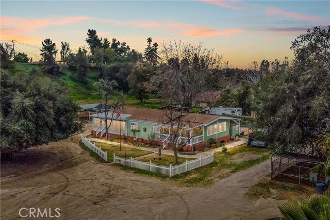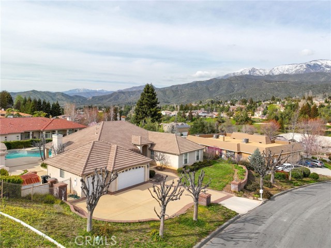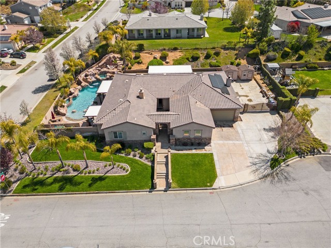36372 Canyon Terrace Drive
Yucaipa, CA 92399
Welcome home to Canyon Terrace Drive, located at the top of the highly desirable Whisper Ranch development of upper Yucaipa! This home radiates pride of ownership and boasts amazing views. With over 3,000 sf of living space, there is a place for everyone! Upon arrival, you will notice the home proudly sits up above the street with mature landscaping, wide driveway, and two-toned exterior. As you head in thru the front door, you are greeted with the formal living/dining room that have gorgeous views out the windows, tall ceilings, and upgraded flooring. Head around into the kitchen, which is open to the living room and office, that has expansive windows across the back of the room, displaying the stunning view of the mountains to the North. The kitchen features ample cabinet space, custom granite counter tops, stainless steel appliances (dishwasher, microwave/oven, gas cooktop), prep sink in the center island, and double door pantry. Around the corner you will find the office (could be enclosed into a 5th bedroom), the guest bathroom, guest bedroom, in-door laundry room, and the large 3-car garage. Head up the gorgeous white/gray stair bannister and you end up in the upstairs bonus room/loft (could be enclosed to make a 6th bedroom!) which overlooks the formal living room. Head down the hallway to find the second guest bathroom with dual sinks, stone counter tops, and separated bathtub/shower. At the end of the hallway are the 2 remaining guest bedrooms. The expansive primary suite features a double door entryway, large windows looking out to the back of the property, displaying more of those gorgeous views, and leads into the primary bathroom. The primary bathroom has a walk-in closet, walk-in shower, soaking bathtub (with it's own large picture window with stunning views - grab a glass of wine, bath bomb, and relax!) , dual sinks, and vanity area. Head outside to find an entertainer's dream backyard! The in-ground pool was recently upgraded with new tile and Pebble Tec and features a large step to relax in a chair or let the littles play. Patio cover, exterior lighting, block walls, extra concrete space, custom landscaping, and views as far as you can see...paradise awaits! Bonus features...PAID for solar system, located in Whisper Ranch with no HOA, large lot with almost ? of an acre, natural landscape behind the property - no houses directly behind! Minutes from the freeway, local shopping centers, schools, and more...your dream home awaits!
PROPERTY INFORMATION
| MLS # | IG24204051 | Lot Size | 12,014 Sq. Ft. |
| HOA Fees | $0/Monthly | Property Type | Single Family Residence |
| Price | $ 995,000
Price Per SqFt: $ 330 |
DOM | 335 Days |
| Address | 36372 Canyon Terrace Drive | Type | Residential |
| City | Yucaipa | Sq.Ft. | 3,014 Sq. Ft. |
| Postal Code | 92399 | Garage | 3 |
| County | San Bernardino | Year Built | 2000 |
| Bed / Bath | 4 / 3 | Parking | 3 |
| Built In | 2000 | Status | Active |
INTERIOR FEATURES
| Has Laundry | Yes |
| Laundry Information | Individual Room, Inside, See Remarks |
| Has Fireplace | Yes |
| Fireplace Information | Family Room |
| Has Appliances | Yes |
| Kitchen Appliances | Dishwasher, Electric Oven, Disposal, Gas Cooktop, Microwave, Water Heater |
| Kitchen Information | Granite Counters, Kitchen Island, Kitchen Open to Family Room, Remodeled Kitchen |
| Kitchen Area | Area, Breakfast Counter / Bar, Family Kitchen, In Family Room, Dining Room, In Kitchen, Separated, See Remarks |
| Has Heating | Yes |
| Heating Information | Central, Fireplace(s) |
| Room Information | Bonus Room, Entry, Family Room, Kitchen, Laundry, Living Room, Loft, Main Floor Bedroom, Primary Bathroom, Primary Bedroom, Primary Suite, Office, See Remarks, Walk-In Closet |
| Has Cooling | Yes |
| Cooling Information | Central Air |
| Flooring Information | Carpet, Laminate, Tile |
| InteriorFeatures Information | Built-in Features, Ceiling Fan(s), Granite Counters, High Ceilings, Open Floorplan, Pantry, Recessed Lighting |
| EntryLocation | Main Level |
| Entry Level | 1 |
| Has Spa | No |
| SpaDescription | None |
| WindowFeatures | Double Pane Windows |
| Bathroom Information | Bathtub, Shower, Shower in Tub, Closet in bathroom, Double sinks in bath(s), Double Sinks in Primary Bath, Exhaust fan(s), Granite Counters, Main Floor Full Bath, Remodeled, Separate tub and shower, Soaking Tub, Upgraded, Vanity area, Walk-in shower |
| Main Level Bedrooms | 1 |
| Main Level Bathrooms | 1 |
EXTERIOR FEATURES
| Roof | Tile |
| Has Pool | Yes |
| Pool | Private, In Ground |
| Has Patio | Yes |
| Patio | Concrete |
| Has Fence | Yes |
| Fencing | Block, Wood, Wrought Iron |
| Has Sprinklers | Yes |
WALKSCORE
MAP
MORTGAGE CALCULATOR
- Principal & Interest:
- Property Tax: $1,061
- Home Insurance:$119
- HOA Fees:$0
- Mortgage Insurance:
PRICE HISTORY
| Date | Event | Price |
| 10/01/2024 | Listed | $995,000 |

Topfind Realty
REALTOR®
(844)-333-8033
Questions? Contact today.
Use a Topfind agent and receive a cash rebate of up to $9,950
Yucaipa Similar Properties
Listing provided courtesy of BRANDON MIHLD, RE/MAX ADVANTAGE. Based on information from California Regional Multiple Listing Service, Inc. as of #Date#. This information is for your personal, non-commercial use and may not be used for any purpose other than to identify prospective properties you may be interested in purchasing. Display of MLS data is usually deemed reliable but is NOT guaranteed accurate by the MLS. Buyers are responsible for verifying the accuracy of all information and should investigate the data themselves or retain appropriate professionals. Information from sources other than the Listing Agent may have been included in the MLS data. Unless otherwise specified in writing, Broker/Agent has not and will not verify any information obtained from other sources. The Broker/Agent providing the information contained herein may or may not have been the Listing and/or Selling Agent.

