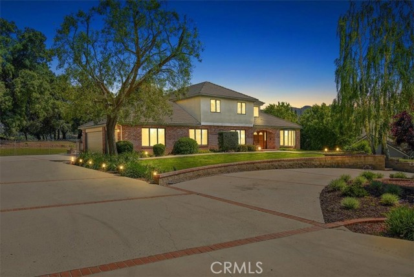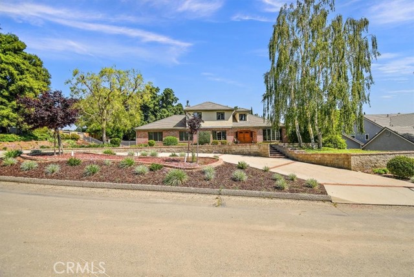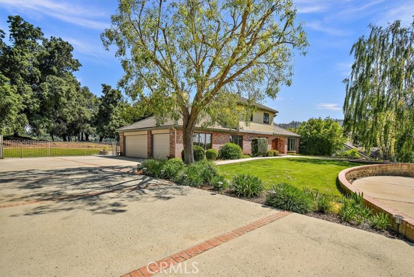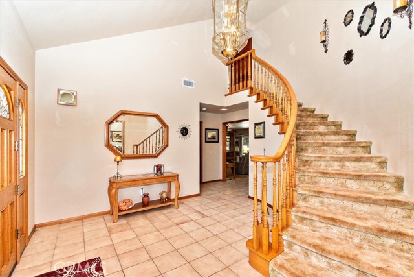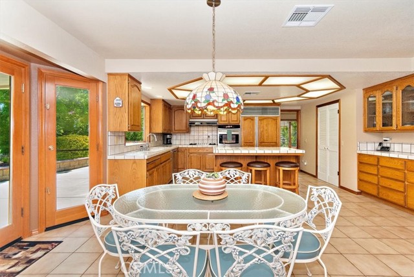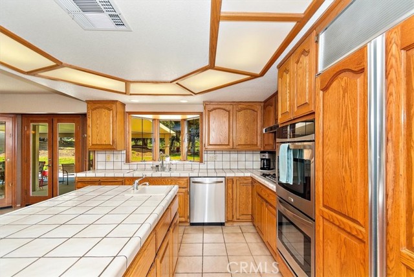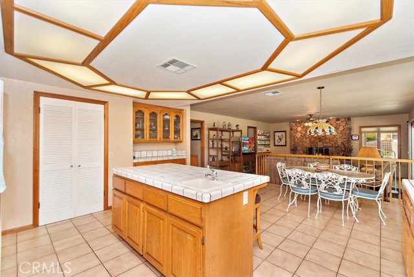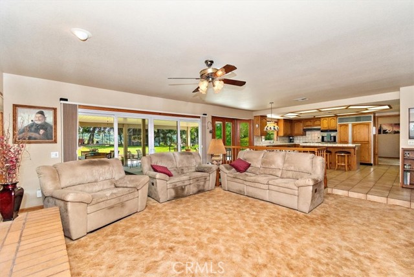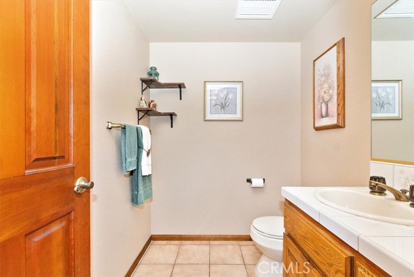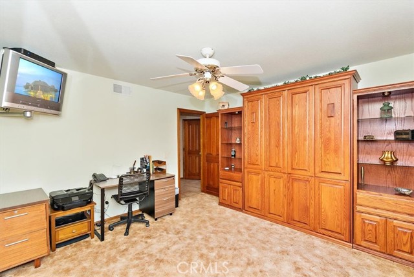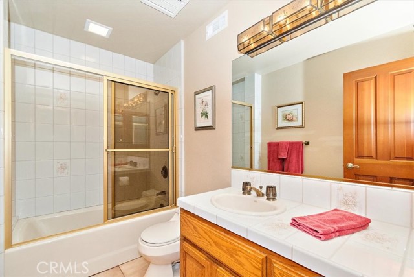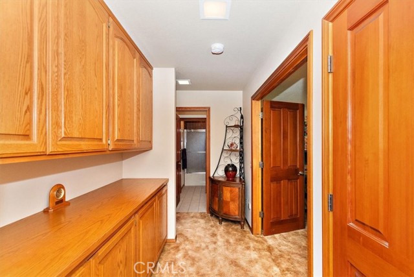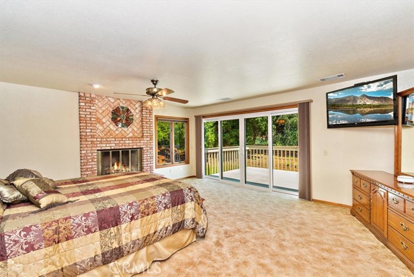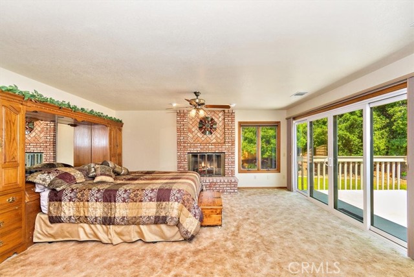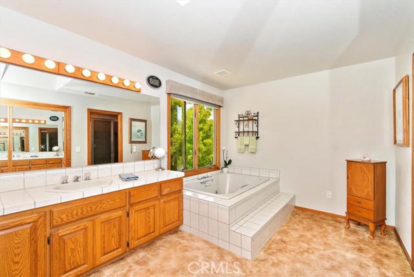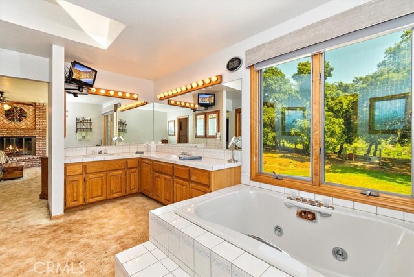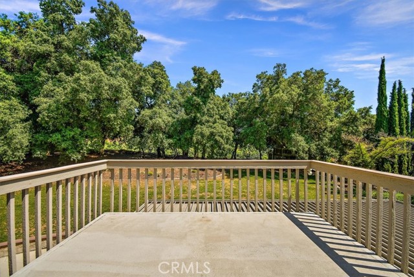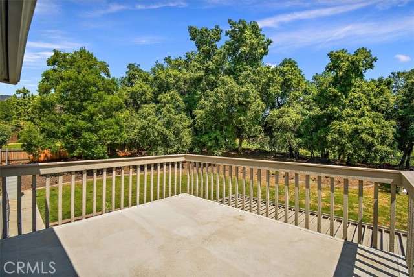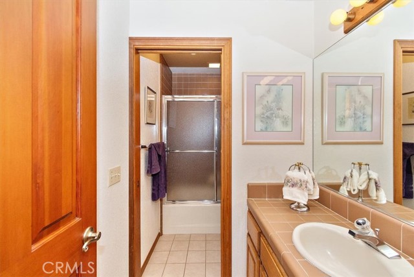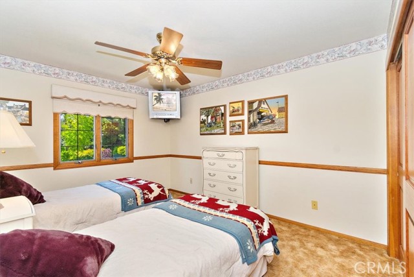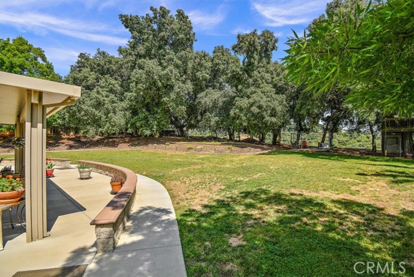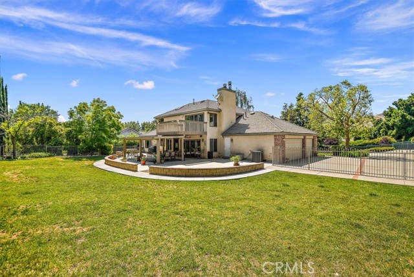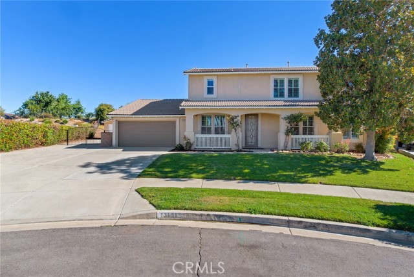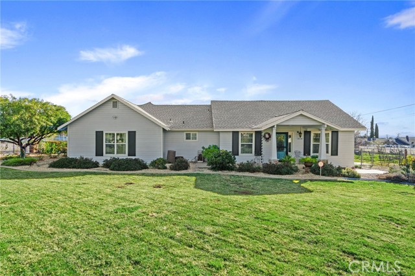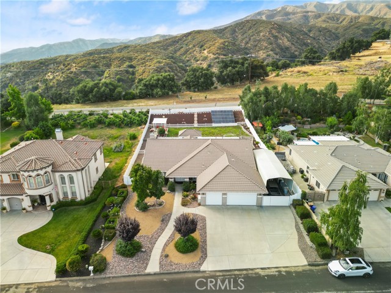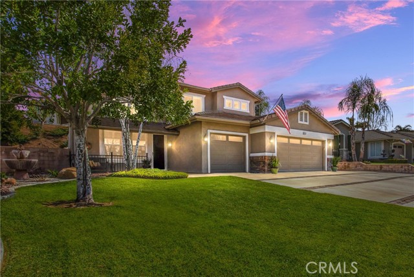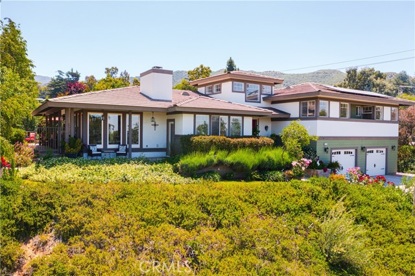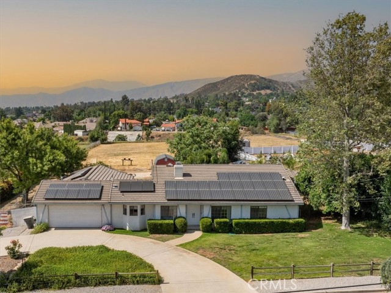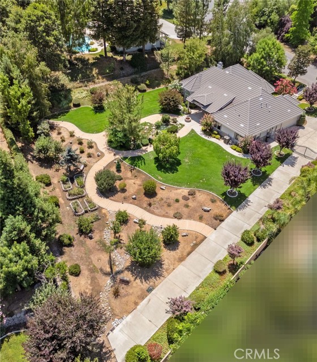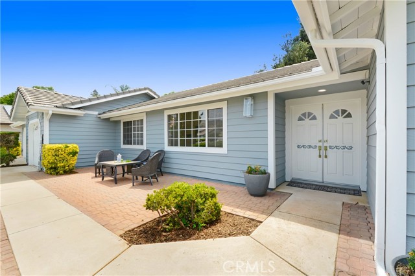37265 Oak View Dr
Yucaipa, CA 92399
Sold
WELCOME TO THE HIGHLY DESIRED EXCULSIVE AREA OF WILDWOOD CANYON WHERE THIS TWO STORY, CUSTOM 3,078 SQFT, HOME IS LOCATED ON 1.10 ACRES LINED WITH OAK TREES AND AMAZING VIEWS OF NATURAL BEAUTY. FEATURING 4 BEDS, 3.25 BATH WITH A DOWNSTAIRS BEDROOM, FULL BATH, AND WALKIN CLOSET ENSUITE. THIS MULTI- TEAR PROPERTY IS DISPLAYED WITH PRIDE OF OWNERSHIP. ENTER THE HOME THROUGH THE AMAZING SOLID OAK / STAINGLASS, FRENCH FRONT DOORS TO DISPLAY A SPACIOUS TILE FLOOR, HIGH CEILING ENRTY AND BEAUTIFULLY CURVED OAK STAIRCASE. OAK-TRIM ANDERSON CASEMENT WINDOWS WITH NEWER WINDOW COVERINGS ALONG WITH OAK-TRIM CAN BE FOUND THROUGHOUT THE ENTIRE HOUSE. STEP DOWN INTO THE OPEN BEAM LIVING ROOM AND DINING ROOM AREA TO ENJOY VIEWS VISIBLE TROUGH THE LARGE FRONT BAY WINDOW. CONTINUE THROUGH THE HOME TO A LARGE OPEN KITCHEN FEATURING TILE COUNTERTOPS, OAK CABINETS, GAS COOKTOP, STAINLESS STEEL DOUBLE OVEN, 32 CUFT SUB ZERO REGRIGERATOR, ISLAND W/SERVICE SINK, LARGE WALK-IN PANTRY AND HOT WATER/ FILTERD WATER AT THE SINK. LARGE DINNING AREA/FAMILY ROOM ARE ADJACENT TO THE KITCHEN. FAMILY ROOM HAS A 4-PANEL SLIDING GLASS DOOR, CUSTOM STONE WOODBURNING FIREPLACE W/HEARTH, WET BAR W/SINK & REFRIGERATOR. THE UPSTAIRS’ PRIMARY SUITE IS COMPLETE WITH NATUAL GAS LOG FIREPLACE, CEILING FAN, DUAL SINKS, WALK-IN SHOWER WITH DUAL SHOWER HEADS, LARGE SOAKING TUB, DUAL SKYLIGHTS AND WALK-IN CLOSET. A 4-PANEL SLIDING GLASS DOOR GIVES WAY TO THE OUTDOOR BALCONY WHERE YOU CAN ENJOY A GLASS OF WINE WHILE ENJOYING A CONNECTION WITH NATURE. THE UPSTAIRS IS COMPLETE WITH 2 ADDITIONAL BEDROOMS W/CEILING FANS AND A FULL BATH. THE BACKYARD IS AN ENTERTAINER’S DREAM WITH A LARGE CONCRETE PATIO W/DRAINS, 27 1/2’ ALUMAWOOD PATIO COVER. THE SURROUNDED SPLIT FACE BLOCK SITTING WALL IS PERFECT FOR OUTDOOR LIVING. BARKYARD ALSO HAS A 21’ x 12’ DOG KENNEL, TREE HOUSE DECK, SHED, AND RABIT HUTCH. THE 3-CAR GARAGE WITH 800 SQFT OF OVERHEAD STORAGE AND EXTRA LONG DRIVEWAY FOR RV PARKNG ENSURES THERE IS PLENTY OF ROOM FOR VEHICLES AND STORAGE. THIS HOME ALSO FEATURE SEPARATE UPSTAIRS & DOWNSTAIRS FORCED AC UNITS, LENNOX FURNACE, 50 GALLON BRADFORD WATER HEATER WITH RECIRCULATION PUMP, AND CONCRETE TILE ROOF WITH GUTTERS AND CLOSED EAVES FOR FIRE PREVENTION. COME MAKE THIS AMAZING HOUSE YOUR HOME!!!
PROPERTY INFORMATION
| MLS # | EV23098421 | Lot Size | 47,916 Sq. Ft. |
| HOA Fees | $0/Monthly | Property Type | Single Family Residence |
| Price | $ 875,000
Price Per SqFt: $ 284 |
DOM | 743 Days |
| Address | 37265 Oak View Dr | Type | Residential |
| City | Yucaipa | Sq.Ft. | 3,078 Sq. Ft. |
| Postal Code | 92399 | Garage | 3 |
| County | San Bernardino | Year Built | 1986 |
| Bed / Bath | 4 / 3 | Parking | 3 |
| Built In | 1986 | Status | Closed |
| Sold Date | 2023-08-10 |
INTERIOR FEATURES
| Has Laundry | Yes |
| Laundry Information | Gas & Electric Dryer Hookup, In Garage |
| Has Fireplace | Yes |
| Fireplace Information | Family Room, Primary Bedroom, Gas, Gas Starter, Wood Burning |
| Has Appliances | Yes |
| Kitchen Appliances | Dishwasher, Double Oven, Freezer, Disposal, Gas Oven, Gas Range, Microwave, Range Hood, Refrigerator, Self Cleaning Oven, Water Heater, Water Purifier |
| Kitchen Information | Kitchen Island, Kitchen Open to Family Room, Tile Counters, Utility sink, Walk-In Pantry |
| Kitchen Area | Family Kitchen, Dining Room |
| Has Heating | Yes |
| Heating Information | Central, Fireplace(s), Forced Air |
| Room Information | Entry, Family Room, Kitchen, Living Room, Main Floor Bedroom, Walk-In Closet, Walk-In Pantry |
| Has Cooling | Yes |
| Cooling Information | Central Air, Dual |
| Flooring Information | Carpet, Laminate, Tile |
| InteriorFeatures Information | Balcony, Beamed Ceilings, Ceiling Fan(s), Pantry, Tile Counters, Wet Bar |
| DoorFeatures | Double Door Entry, French Doors, Sliding Doors |
| EntryLocation | Front |
| Entry Level | 1 |
| Has Spa | No |
| SpaDescription | None |
| WindowFeatures | Bay Window(s), Blinds, Casement Windows, Screens, Skylight(s), Tinted Windows |
| SecuritySafety | Carbon Monoxide Detector(s), Fire and Smoke Detection System, Smoke Detector(s) |
| Bathroom Information | Shower in Tub, Closet in bathroom, Double Sinks in Primary Bath, Dual shower heads (or Multiple), Main Floor Full Bath, Privacy toilet door, Separate tub and shower, Soaking Tub, Tile Counters, Vanity area, Walk-in shower |
| Main Level Bedrooms | 1 |
| Main Level Bathrooms | 2 |
EXTERIOR FEATURES
| ExteriorFeatures | Rain Gutters |
| FoundationDetails | Slab |
| Roof | Concrete, Tile |
| Has Pool | No |
| Pool | None |
| Has Patio | Yes |
| Patio | Concrete, Covered, Patio, Front Porch, Slab, Wrap Around |
| Has Fence | Yes |
| Fencing | Chain Link, Good Condition, Wood |
| Has Sprinklers | Yes |
WALKSCORE
MAP
MORTGAGE CALCULATOR
- Principal & Interest:
- Property Tax: $933
- Home Insurance:$119
- HOA Fees:$0
- Mortgage Insurance:
PRICE HISTORY
| Date | Event | Price |
| 08/10/2023 | Sold | $875,000 |
| 07/31/2023 | Pending | $875,000 |
| 06/20/2023 | Active Under Contract | $875,000 |
| 06/05/2023 | Listed | $875,000 |

Topfind Realty
REALTOR®
(844)-333-8033
Questions? Contact today.
Interested in buying or selling a home similar to 37265 Oak View Dr?
Yucaipa Similar Properties
Listing provided courtesy of JOHN FOX, KELLER WILLIAMS REALTY. Based on information from California Regional Multiple Listing Service, Inc. as of #Date#. This information is for your personal, non-commercial use and may not be used for any purpose other than to identify prospective properties you may be interested in purchasing. Display of MLS data is usually deemed reliable but is NOT guaranteed accurate by the MLS. Buyers are responsible for verifying the accuracy of all information and should investigate the data themselves or retain appropriate professionals. Information from sources other than the Listing Agent may have been included in the MLS data. Unless otherwise specified in writing, Broker/Agent has not and will not verify any information obtained from other sources. The Broker/Agent providing the information contained herein may or may not have been the Listing and/or Selling Agent.
