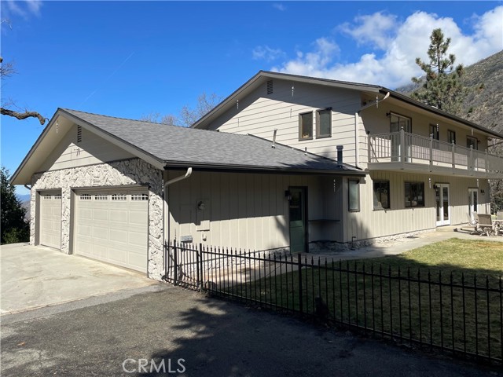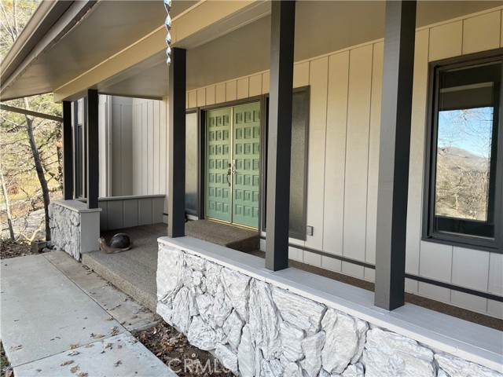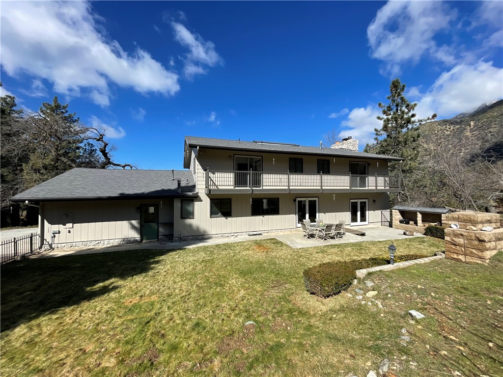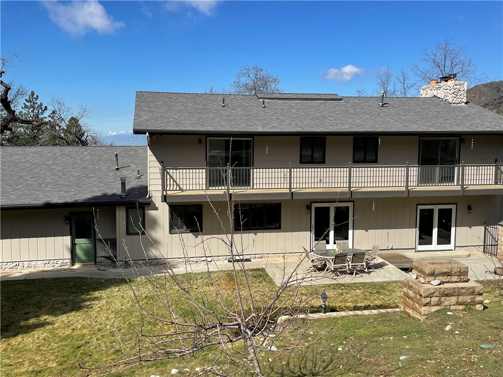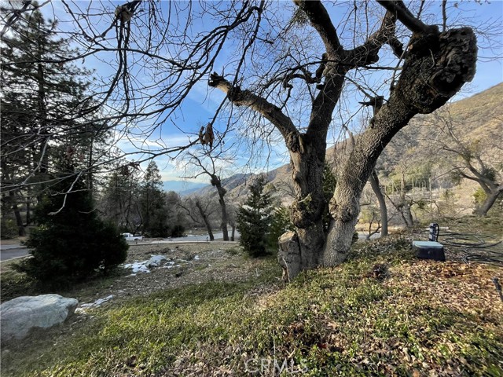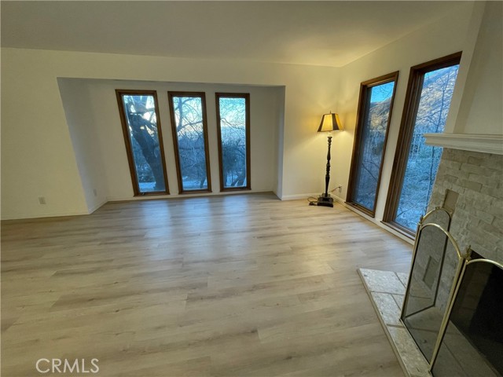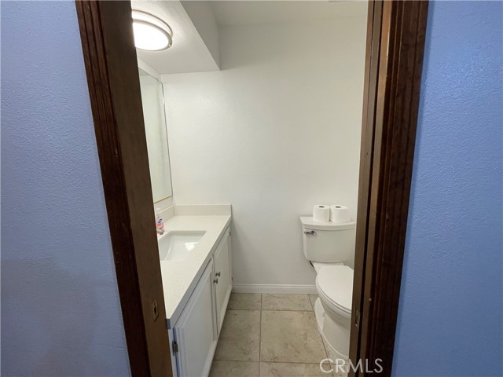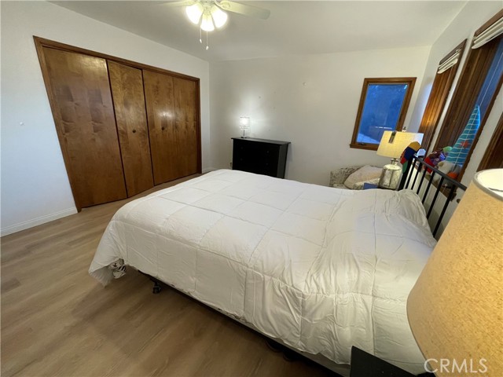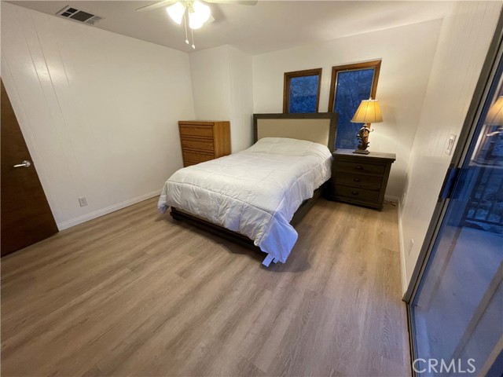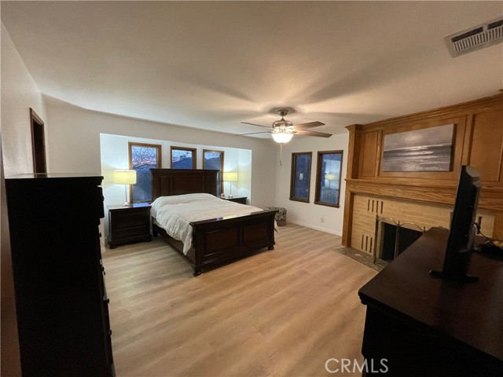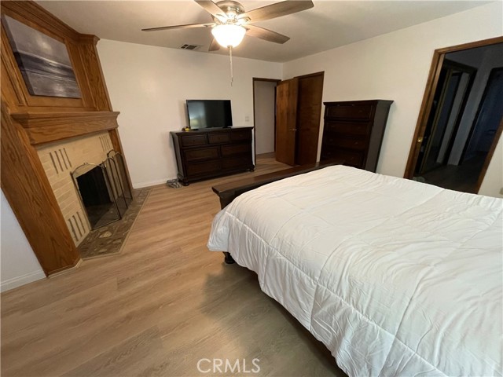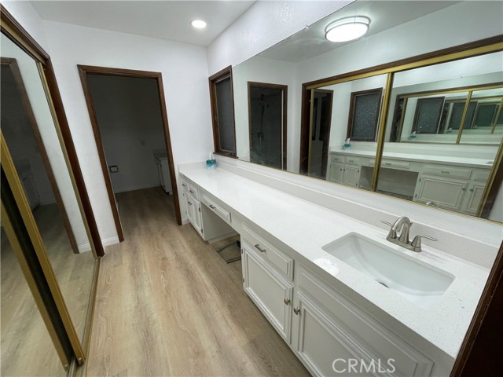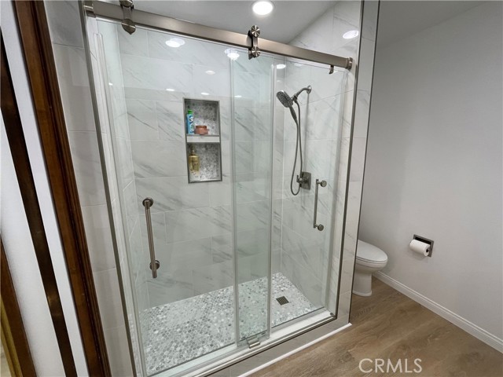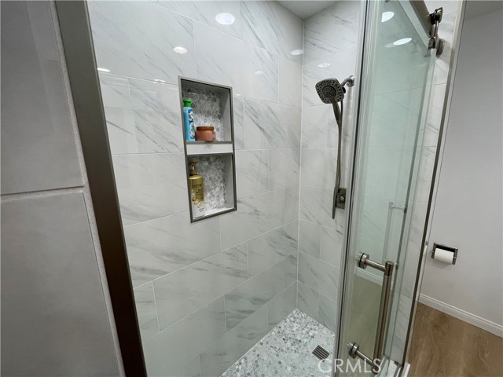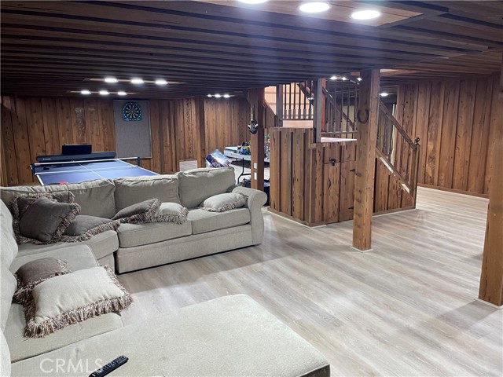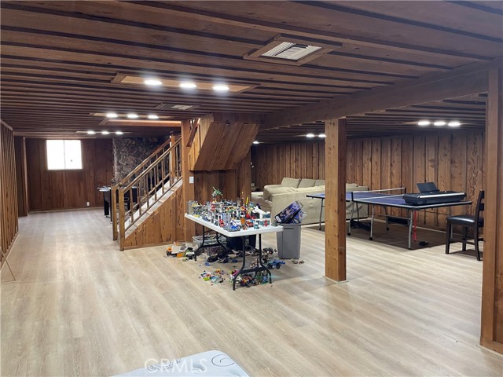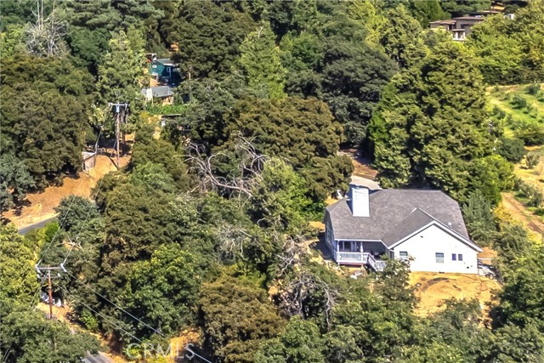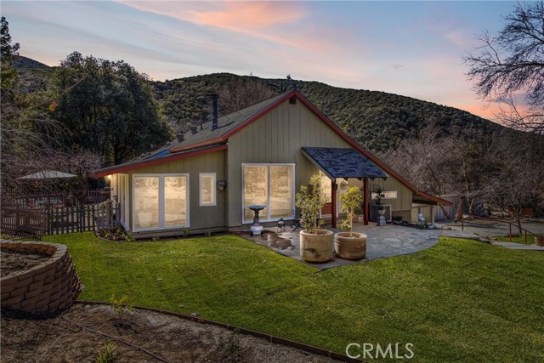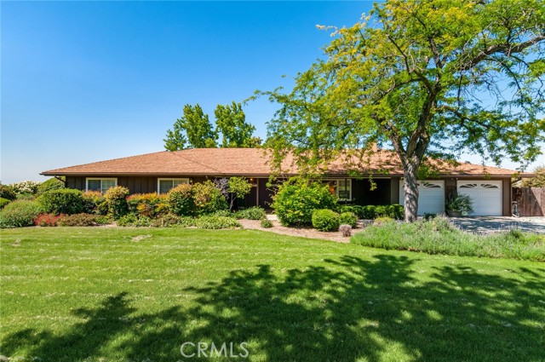39373 Glen Road
Yucaipa, CA 92399
Sold
Welcome to Oak Glen! This home features 4 bedrooms, 3 full bathrooms, and 2 half bathrooms. The house is 2876 sq ft and boasts an additional 1050 sq ft finished basement ready for you to entertain guests and enjoy. The basement is currently a game room but could be used for a small business, or an adult that needs their own space. The house has a new roof, new exterior paint, all new flooring, new interior paint, new plug outlets, new light fixtures, updated bathrooms with quartz countertops and a master bathroom, walk-in shower remodel. The property is over an acre with apple trees and many mature trees to provide shade. Start your own vineyard today due to the property falling within the limits of the newly established Yucaipa Valley Wine Alliance. Enjoy the well water with your own 2 shares of water rights ,1000 gallons per day. The 3 car garage has built-in cabinetry with plenty of storage. Amazing views day and night of the entire city of Yucaipa. Don’t miss out on the opportunity to be in Oak Glen right around the corner from Riley's farm, Los Rios Rancho, Oak Glen Steakhouse, Beautiful hiking trails, and many other shops, parks and entertainment, for you and your guests to enjoy.
PROPERTY INFORMATION
| MLS # | EV24037214 | Lot Size | 49,873 Sq. Ft. |
| HOA Fees | $0/Monthly | Property Type | Single Family Residence |
| Price | $ 749,000
Price Per SqFt: $ 260 |
DOM | 472 Days |
| Address | 39373 Glen Road | Type | Residential |
| City | Yucaipa | Sq.Ft. | 2,876 Sq. Ft. |
| Postal Code | 92399 | Garage | 3 |
| County | San Bernardino | Year Built | 1977 |
| Bed / Bath | 4 / 4 | Parking | 3 |
| Built In | 1977 | Status | Closed |
| Sold Date | 2024-03-29 |
INTERIOR FEATURES
| Has Laundry | Yes |
| Laundry Information | Dryer Included, Electric Dryer Hookup, Inside, Washer Hookup, Washer Included |
| Has Fireplace | Yes |
| Fireplace Information | Family Room, Living Room, Primary Bedroom, Wood Burning, Wood Stove Insert, Blower Fan |
| Has Appliances | Yes |
| Kitchen Appliances | Convection Oven, Dishwasher, Electric Oven, Electric Cooktop, Freezer, Disposal, Microwave, Propane Water Heater, Water Line to Refrigerator |
| Kitchen Information | Kitchen Island, Kitchen Open to Family Room, Tile Counters |
| Kitchen Area | Breakfast Nook, Dining Room |
| Has Heating | Yes |
| Heating Information | Central, Fireplace(s), Propane, Wood Stove |
| Room Information | All Bedrooms Up, Basement, Family Room, Formal Entry, Game Room, Kitchen, Laundry, Living Room |
| Has Cooling | No |
| Cooling Information | None |
| Flooring Information | Tile, Vinyl |
| InteriorFeatures Information | 2 Staircases, Block Walls, Ceiling Fan(s), Copper Plumbing Full, Crown Molding, High Ceilings, Open Floorplan, Quartz Counters, Recessed Lighting, Storage, Tile Counters |
| EntryLocation | 1 |
| Entry Level | 1 |
| Has Spa | No |
| SpaDescription | None |
| Bathroom Information | Bathtub, Low Flow Shower, Shower, Shower in Tub, Closet in bathroom, Double sinks in bath(s), Double Sinks in Primary Bath, Exhaust fan(s), Quartz Counters, Remodeled, Upgraded, Walk-in shower |
| Main Level Bedrooms | 0 |
| Main Level Bathrooms | 2 |
EXTERIOR FEATURES
| ExteriorFeatures | Rain Gutters |
| Roof | Composition |
| Has Pool | No |
| Pool | None |
| Has Patio | Yes |
| Patio | Front Porch |
WALKSCORE
MAP
MORTGAGE CALCULATOR
- Principal & Interest:
- Property Tax: $799
- Home Insurance:$119
- HOA Fees:$0
- Mortgage Insurance:
PRICE HISTORY
| Date | Event | Price |
| 03/29/2024 | Sold | $750,000 |
| 03/01/2024 | Pending | $749,000 |
| 02/24/2024 | Listed | $749,000 |

Topfind Realty
REALTOR®
(844)-333-8033
Questions? Contact today.
Interested in buying or selling a home similar to 39373 Glen Road?
Yucaipa Similar Properties
Listing provided courtesy of MELISSA GAWLIK, FAMILY TREE REALTY, INC.. Based on information from California Regional Multiple Listing Service, Inc. as of #Date#. This information is for your personal, non-commercial use and may not be used for any purpose other than to identify prospective properties you may be interested in purchasing. Display of MLS data is usually deemed reliable but is NOT guaranteed accurate by the MLS. Buyers are responsible for verifying the accuracy of all information and should investigate the data themselves or retain appropriate professionals. Information from sources other than the Listing Agent may have been included in the MLS data. Unless otherwise specified in writing, Broker/Agent has not and will not verify any information obtained from other sources. The Broker/Agent providing the information contained herein may or may not have been the Listing and/or Selling Agent.
