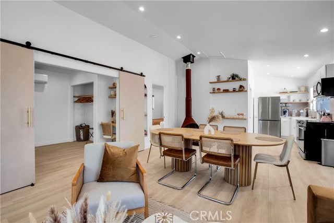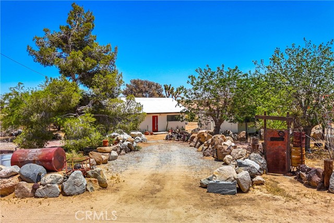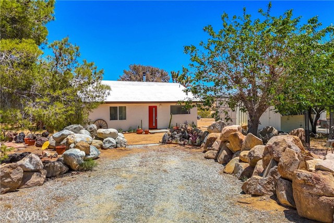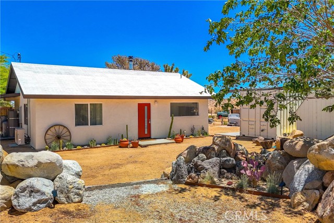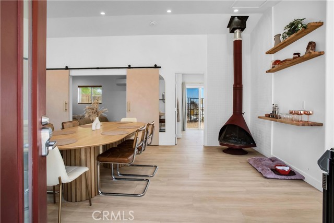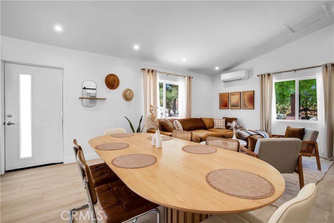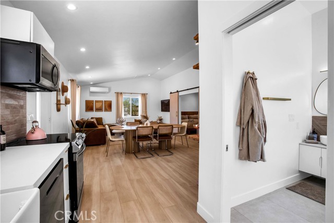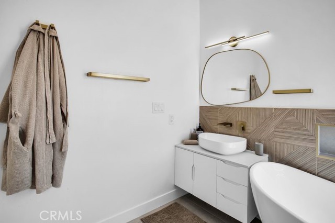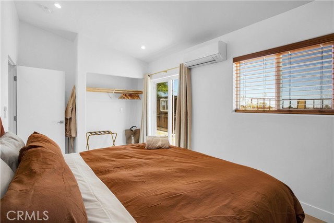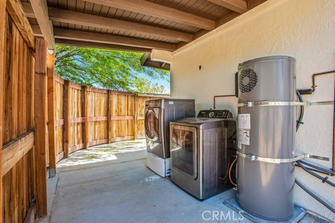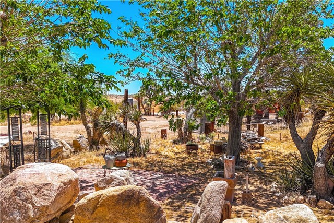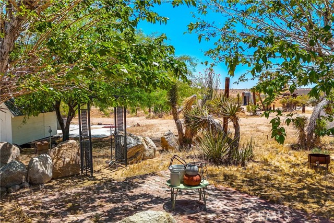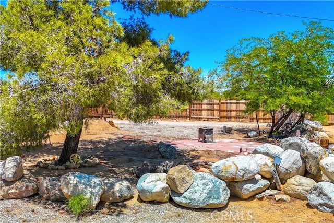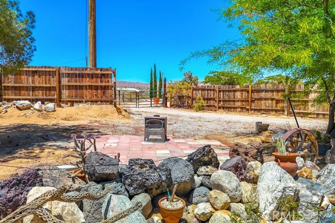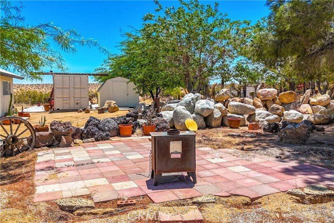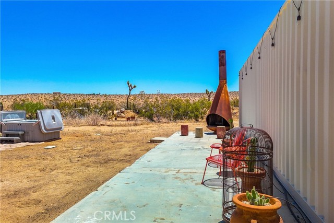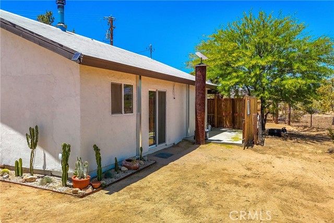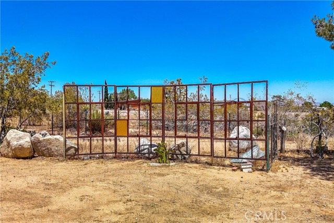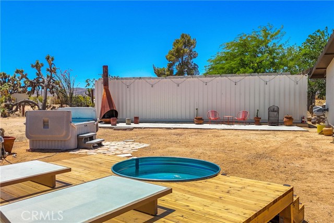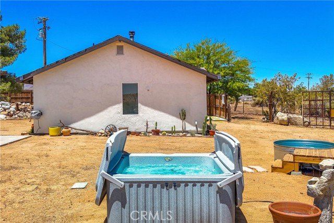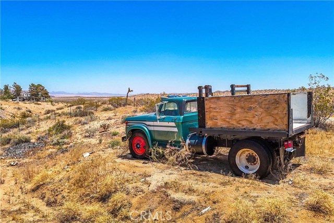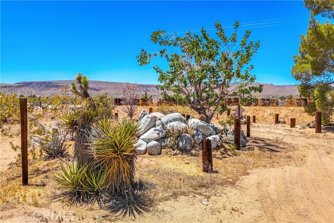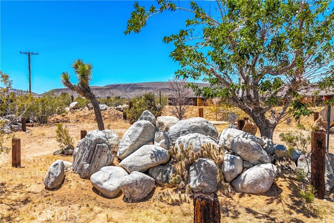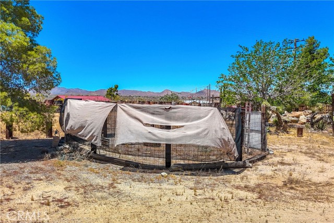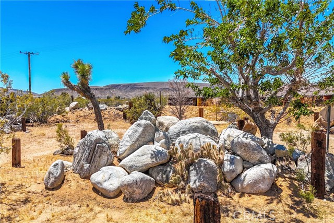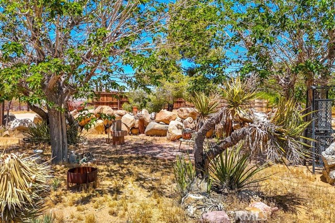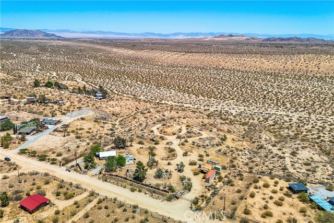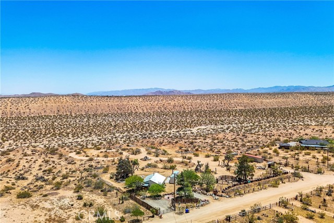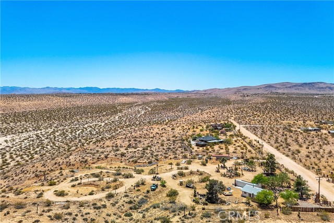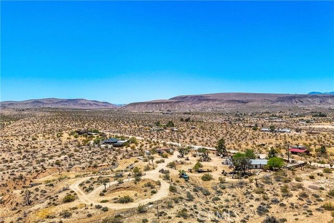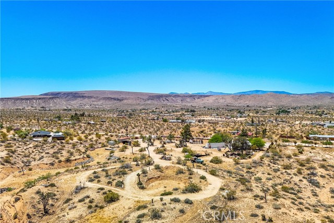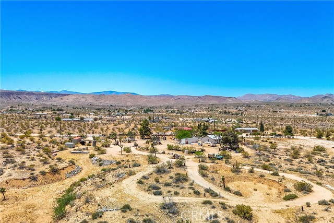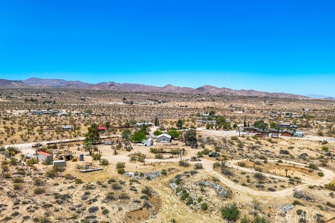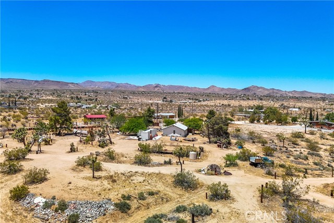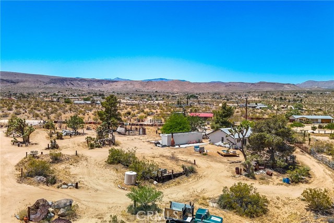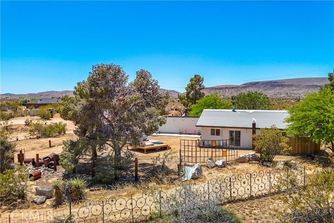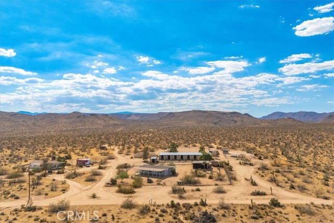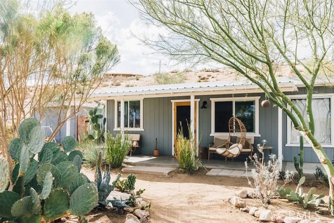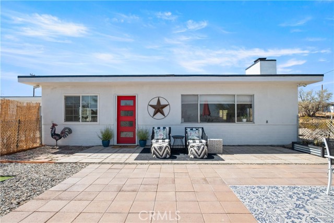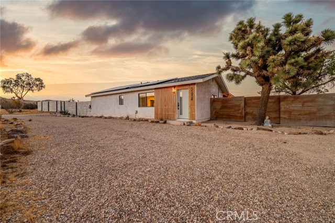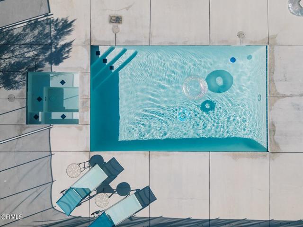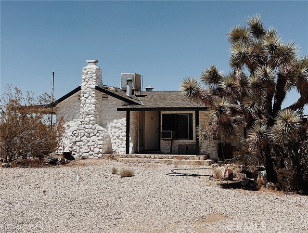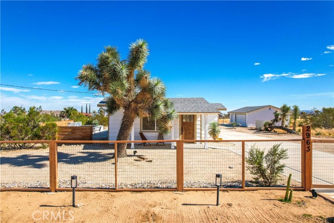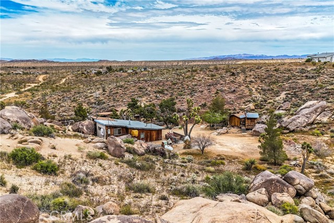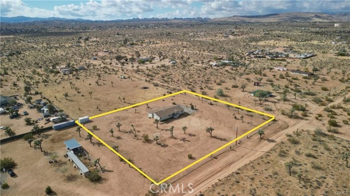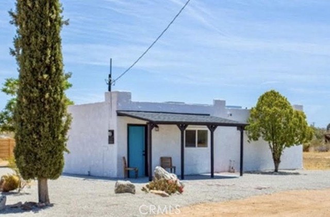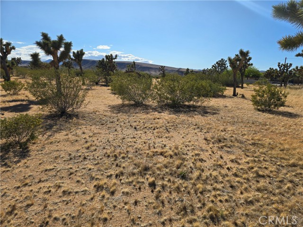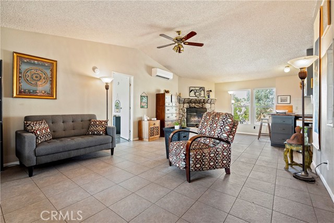1457 Cambria Avenue
Yucca Valley, CA 92284
Find peace and inspiration at this 2 bedroom/1 bath home in Flamingo Heights. The 5 acre property backs up to Pipes Canyon, guaranteeing no neighbors behind you as well as providing you with private access to hiking and ATV trails. The house is modern and beautifully equipped, including tile throughout, Caesarstone countertops and high ceilings. Kitchen includes all newer appliances including dishwasher, garbage disposal, range, microwave and double door refrigerator. Also available with all existing furniture. Energy efficiency is top notch with stucco exteriors on 2” foam followed by thick wall insulation plus double-paned windows and a sizeable crawl space above the high ceilings…this house stays cool in the hot summers even without the AC. Top of the line Mitsubishi HVAC mini-splits in each room are less than 1 year old and supply heating and cooling to each room. Get a discount on our electricity bill with the newly installed Hybrid water heater. The house is fully on electric so there's a great opportunity to invest in solar to cut down/out electricity costs as well. Functional Malm-style wood burning fireplace can be used to supplement heat in the colder months and is a wonderful showpiece in the living space. The bathroom feels like a spa with a high set rain showerhead and deep, 2 person slipper soaking tub that faces the canyon. All 5 acres are almost fully fenced in and the landscape lends itself to adding lots of private spaces for enjoyment or even an ADU that would feel entirely separated from the existing house. The grounds include a 4 person spa, filtering cowboy pool with deck, incredibly large mid-century fireplace, 9x12 storage shed and a permitted 40 ft shipping container that you can use for storage, a workshop or update for additional living space. While the house is turn-key to move in and/or use as a short term rental, it also boasts tons of opportunity to expand within the grounds. Schedule a tour before this ideal property is gone.
PROPERTY INFORMATION
| MLS # | JT24203212 | Lot Size | 217,800 Sq. Ft. |
| HOA Fees | $0/Monthly | Property Type | Single Family Residence |
| Price | $ 529,000
Price Per SqFt: $ 705 |
DOM | 325 Days |
| Address | 1457 Cambria Avenue | Type | Residential |
| City | Yucca Valley | Sq.Ft. | 750 Sq. Ft. |
| Postal Code | 92284 | Garage | N/A |
| County | San Bernardino | Year Built | 1970 |
| Bed / Bath | 2 / 1 | Parking | N/A |
| Built In | 1970 | Status | Active |
INTERIOR FEATURES
| Has Laundry | Yes |
| Laundry Information | Inside |
| Has Fireplace | No |
| Fireplace Information | None |
| Room Information | All Bedrooms Down, Great Room |
| Has Cooling | Yes |
| Cooling Information | Ductless |
| EntryLocation | Front |
| Entry Level | 1 |
| Main Level Bedrooms | 2 |
| Main Level Bathrooms | 1 |
EXTERIOR FEATURES
| Has Pool | No |
| Pool | None |
WALKSCORE
MAP
MORTGAGE CALCULATOR
- Principal & Interest:
- Property Tax: $564
- Home Insurance:$119
- HOA Fees:$0
- Mortgage Insurance:
PRICE HISTORY
| Date | Event | Price |
| 10/01/2024 | Listed | $529,000 |

Topfind Realty
REALTOR®
(844)-333-8033
Questions? Contact today.
Use a Topfind agent and receive a cash rebate of up to $5,290
Yucca Valley Similar Properties
Listing provided courtesy of Mathew Thomas, The Firm Commercial. Based on information from California Regional Multiple Listing Service, Inc. as of #Date#. This information is for your personal, non-commercial use and may not be used for any purpose other than to identify prospective properties you may be interested in purchasing. Display of MLS data is usually deemed reliable but is NOT guaranteed accurate by the MLS. Buyers are responsible for verifying the accuracy of all information and should investigate the data themselves or retain appropriate professionals. Information from sources other than the Listing Agent may have been included in the MLS data. Unless otherwise specified in writing, Broker/Agent has not and will not verify any information obtained from other sources. The Broker/Agent providing the information contained herein may or may not have been the Listing and/or Selling Agent.
