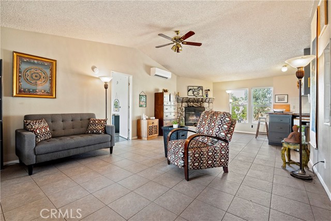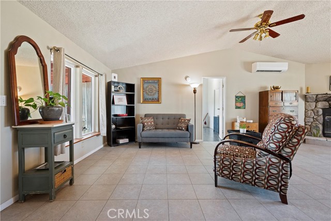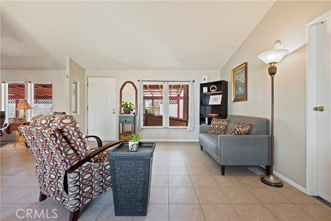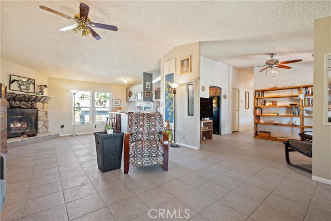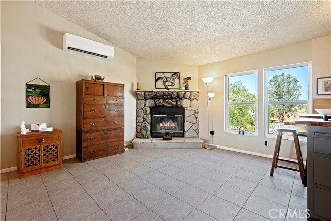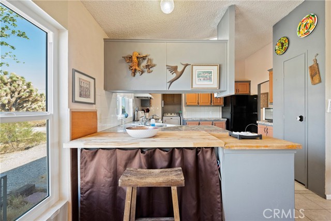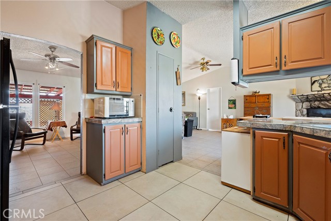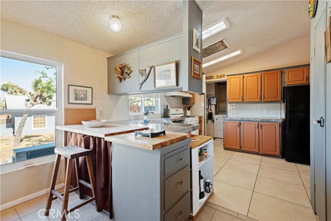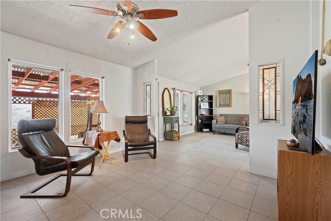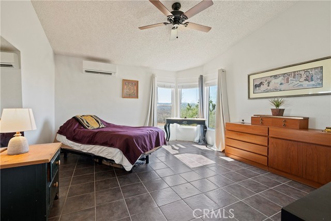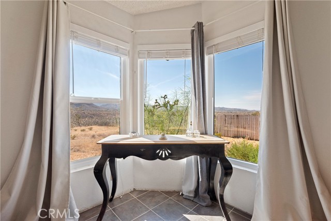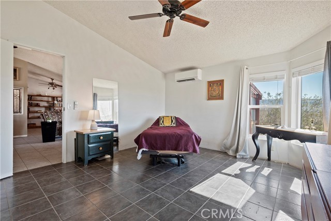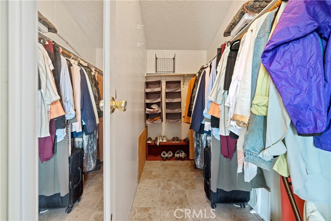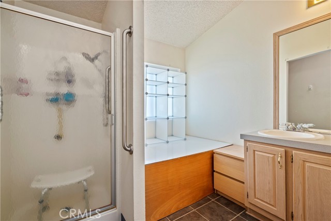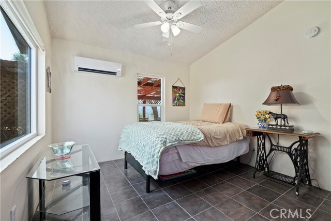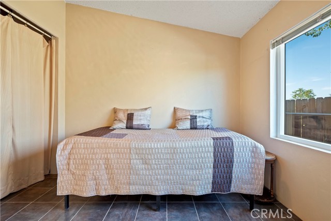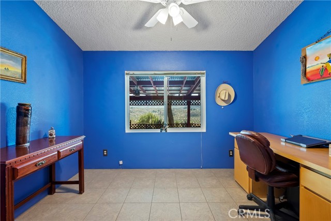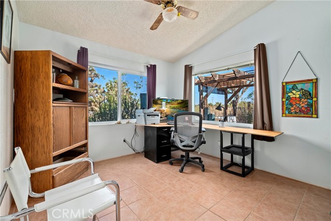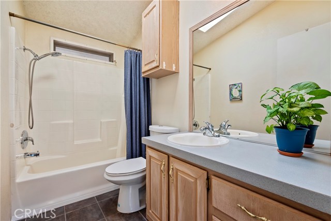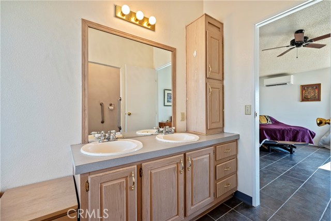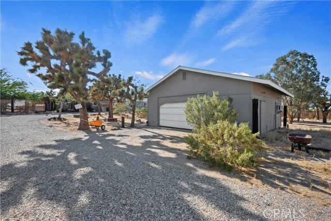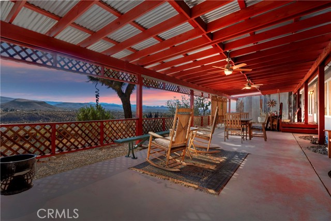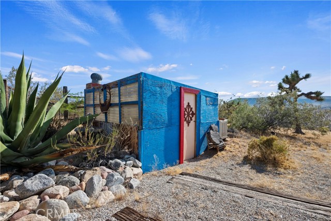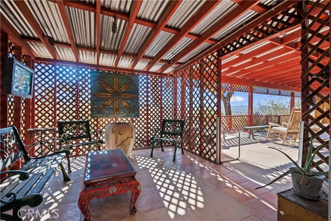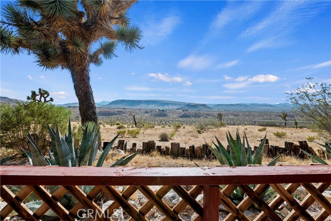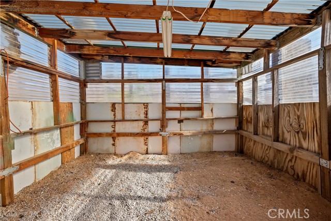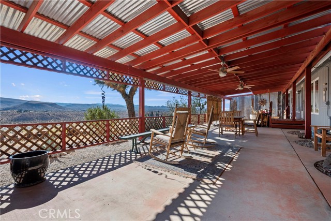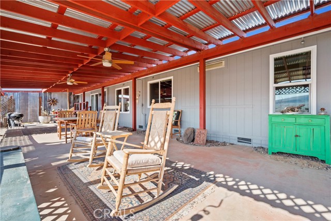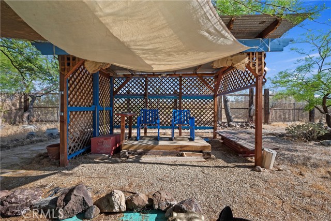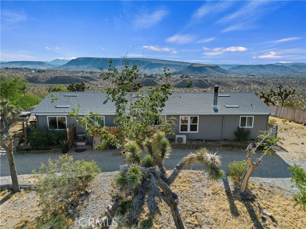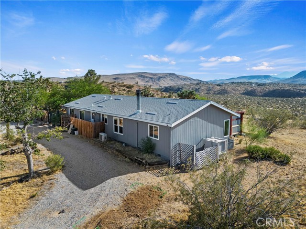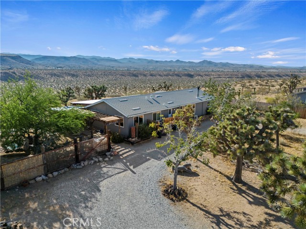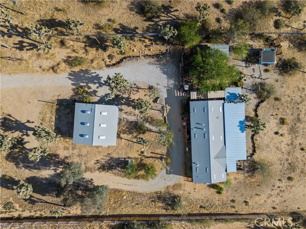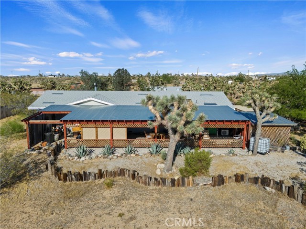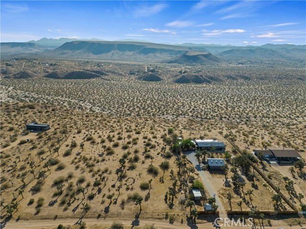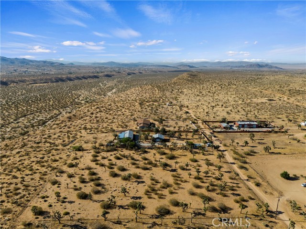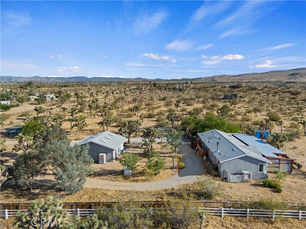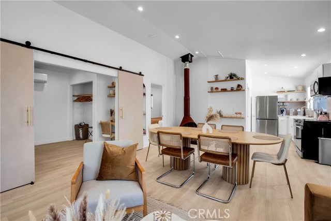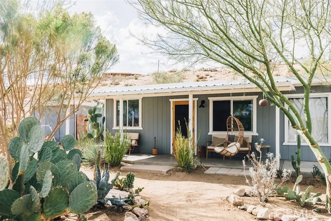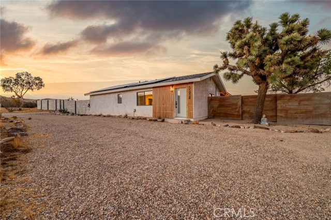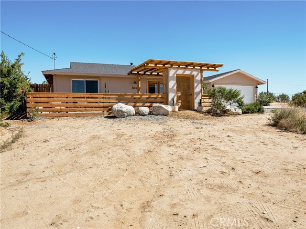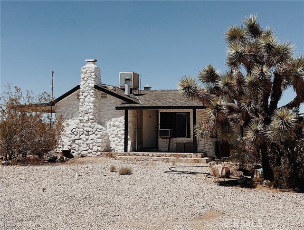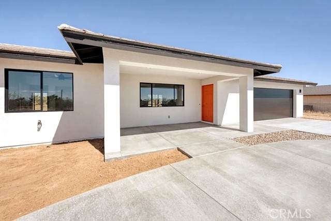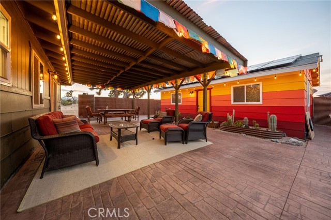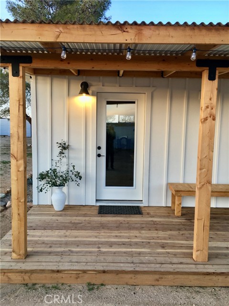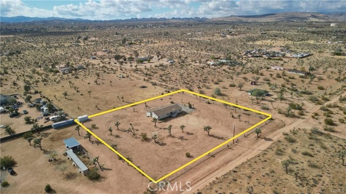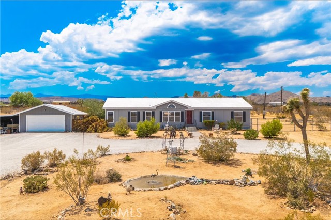2638 Long View Road
Yucca Valley, CA 92284
Sold
2638 Long View Road
Yucca Valley, CA 92284
Sold
Welcome to your 7.5 acre serene desert retreat! This property offers unparalleled privacy and freedom, featuring unobstructed views of the desert landscape. Imagine relaxing under the shade of a 20-year-old Mesquite tree in your meditation garden, with two of the 4 bedrooms offering peaceful views of this tranquil space. For those who need a dedicated workspace, the property includes a 1024 sq. ft. garage/barn/workshop with water access, multiple electrical outlets, and an extra-high ceiling. The adjacent 5-acre which is included in this price provides ample room for horses, complete with a barn. Has water to the lots. For those with equestrian interests, this horse property is a true gem, offering ample space for horses and potential for equestrian facilities. The garage provides convenient and secure parking, as well as additional storage space. This property combines luxury, comfort, and functionality, making it the perfect retreat for anyone looking to enjoy a serene lifestyle while being close to nature. Don’t miss the opportunity to make this stunning property your own! Enjoy total privacy on the patio with breathtaking desert views. The property is surrounded by eucalyptus, Joshua trees, and mesquite, creating a peaceful environment where you can hear the wind in the trees. There are chicken pens with water connected. There are water hook-ups for horses/animals. Whether you enjoy running, taking long walks with your dogs, or riding horses, miles of open space await just beyond your front gate. For meditation enthusiasts, there's a dedicated platform and walking path under the Mesquite tree. The well-maintained manufactured home sits on a permanent foundation and features four bedrooms, two full baths, a den, a dining room, a living room, a kitchen with a pantry, and a laundry room. Ramps at the front and back ensure easy access, and most windows provide stunning, private views of the surrounding desert. Newer Double Pane windows installed 2024. Don't miss out on this unique opportunity to own a piece of desert paradise with unparalleled privacy and beauty. Owner has provided a Home Inspection, and Termite Report plus a 1 year home warranty. Appraisal Home can be sold separate.
PROPERTY INFORMATION
| MLS # | OC24117947 | Lot Size | 326,700 Sq. Ft. |
| HOA Fees | $0/Monthly | Property Type | Manufactured On Land |
| Price | $ 450,000
Price Per SqFt: $ 263 |
DOM | 394 Days |
| Address | 2638 Long View Road | Type | Residential |
| City | Yucca Valley | Sq.Ft. | 1,712 Sq. Ft. |
| Postal Code | 92284 | Garage | 2 |
| County | San Bernardino | Year Built | 1992 |
| Bed / Bath | 4 / 2 | Parking | 2 |
| Built In | 1992 | Status | Closed |
| Sold Date | 2024-08-30 |
INTERIOR FEATURES
| Has Laundry | Yes |
| Laundry Information | Dryer Included, Electric Dryer Hookup, Individual Room, Inside, Propane Dryer Hookup, Washer Hookup, Washer Included |
| Has Fireplace | Yes |
| Fireplace Information | Living Room, Wood Burning |
| Has Appliances | Yes |
| Kitchen Appliances | Dishwasher, Electric Water Heater, ENERGY STAR Qualified Appliances, ENERGY STAR Qualified Water Heater, Disposal, Microwave, Propane Oven, Propane Range, Refrigerator, Self Cleaning Oven, Water Heater |
| Kitchen Information | Granite Counters |
| Kitchen Area | Breakfast Counter / Bar, Dining Ell, Separated |
| Has Heating | Yes |
| Heating Information | Ductless, ENERGY STAR Qualified Equipment, Fireplace(s), Wood |
| Room Information | Art Studio, Bonus Room, Den, Family Room, Kitchen, Laundry, Living Room, Main Floor Bedroom, Main Floor Primary Bedroom, Primary Bathroom, Primary Bedroom |
| Has Cooling | Yes |
| Cooling Information | Ductless, ENERGY STAR Qualified Equipment, Evaporative Cooling, See Remarks |
| Flooring Information | Tile |
| InteriorFeatures Information | Cathedral Ceiling(s), Ceiling Fan(s), Furnished, Granite Counters, Pantry, Partially Furnished |
| DoorFeatures | Storm Door(s) |
| EntryLocation | . |
| Entry Level | 1 |
| Has Spa | No |
| SpaDescription | None |
| WindowFeatures | Double Pane Windows, ENERGY STAR Qualified Windows, Screens, Skylight(s) |
| SecuritySafety | Automatic Gate, Carbon Monoxide Detector(s), Card/Code Access, Smoke Detector(s) |
| Bathroom Information | Bathtub, Low Flow Toilet(s), Shower, Shower in Tub, Double Sinks in Primary Bath, Formica Counters |
| Main Level Bedrooms | 4 |
| Main Level Bathrooms | 2 |
EXTERIOR FEATURES
| ExteriorFeatures | Koi Pond, Lighting, Rain Gutters |
| FoundationDetails | Permanent, Pillar/Post/Pier |
| Roof | Shingle |
| Has Pool | No |
| Pool | None |
| Has Patio | Yes |
| Patio | Concrete, Covered, Patio, Patio Open, Porch, Rear Porch |
| Has Fence | Yes |
| Fencing | Chain Link, Fair Condition, Wood |
WALKSCORE
MAP
MORTGAGE CALCULATOR
- Principal & Interest:
- Property Tax: $480
- Home Insurance:$119
- HOA Fees:$0
- Mortgage Insurance:
PRICE HISTORY
| Date | Event | Price |
| 08/30/2024 | Sold | $450,000 |
| 07/29/2024 | Relisted | $450,000 |
| 06/26/2024 | Active Under Contract | $450,000 |
| 06/15/2024 | Listed | $450,000 |

Topfind Realty
REALTOR®
(844)-333-8033
Questions? Contact today.
Interested in buying or selling a home similar to 2638 Long View Road?
Yucca Valley Similar Properties
Listing provided courtesy of Betty Kerr, eXp Realty of Southern California, Inc. Based on information from California Regional Multiple Listing Service, Inc. as of #Date#. This information is for your personal, non-commercial use and may not be used for any purpose other than to identify prospective properties you may be interested in purchasing. Display of MLS data is usually deemed reliable but is NOT guaranteed accurate by the MLS. Buyers are responsible for verifying the accuracy of all information and should investigate the data themselves or retain appropriate professionals. Information from sources other than the Listing Agent may have been included in the MLS data. Unless otherwise specified in writing, Broker/Agent has not and will not verify any information obtained from other sources. The Broker/Agent providing the information contained herein may or may not have been the Listing and/or Selling Agent.
