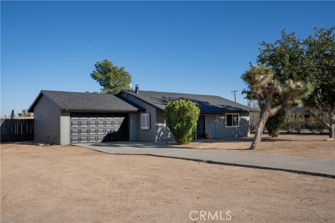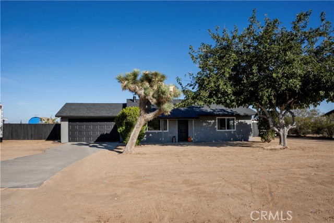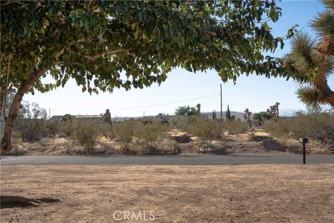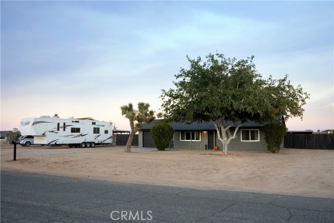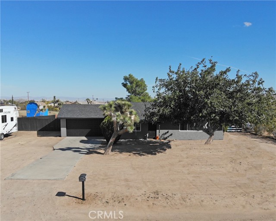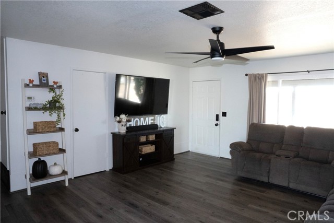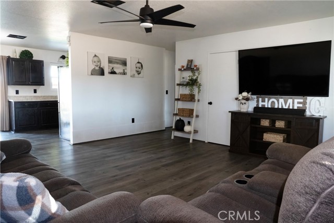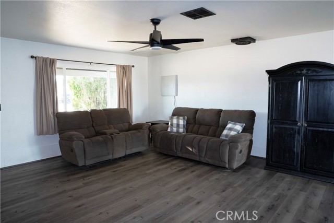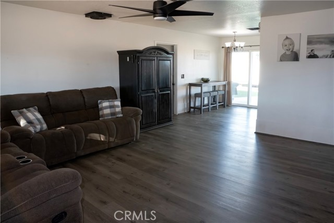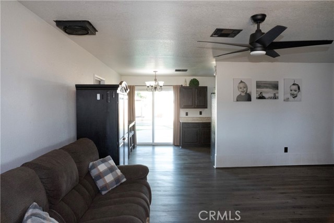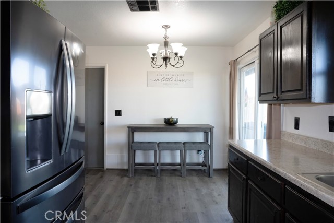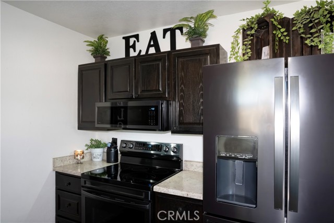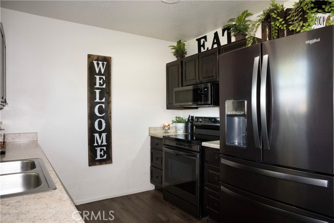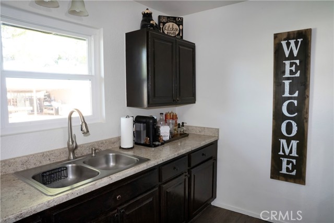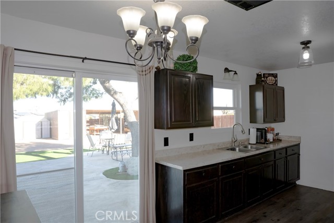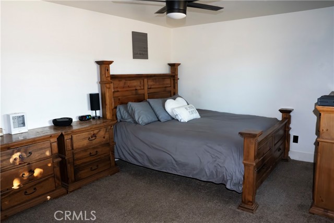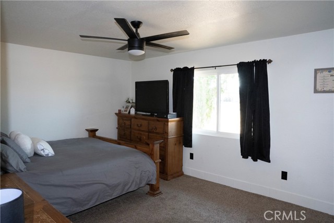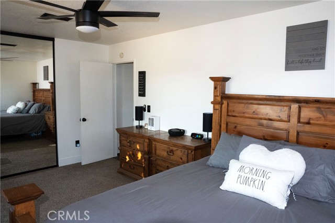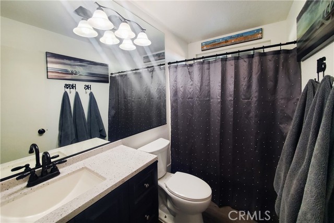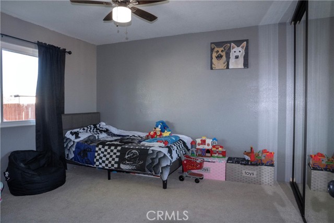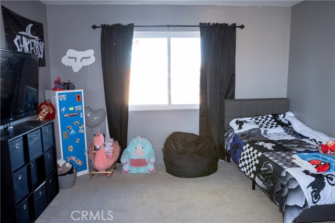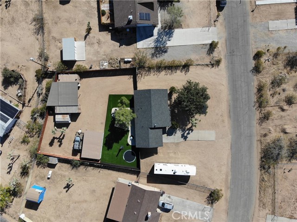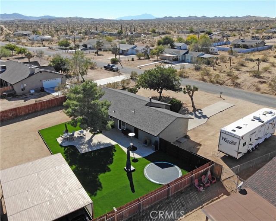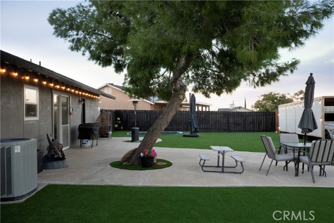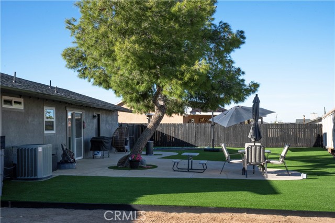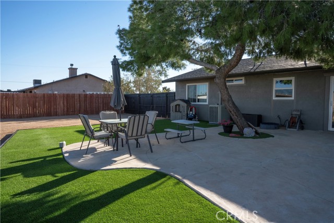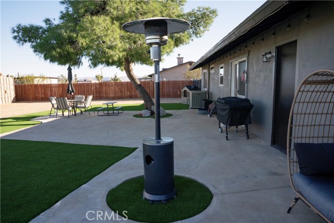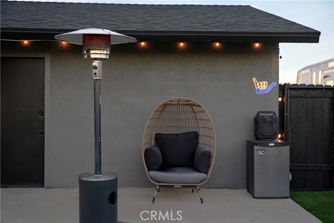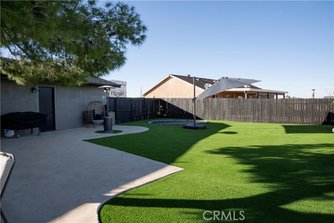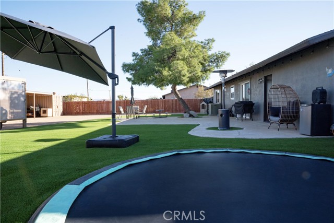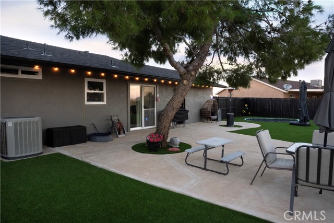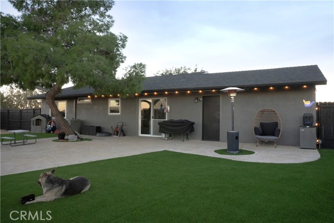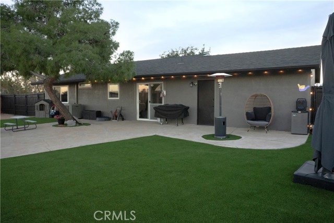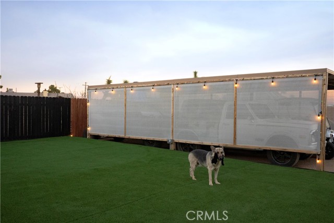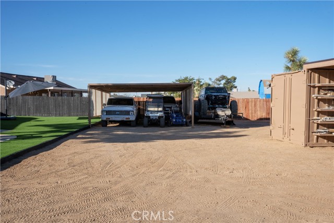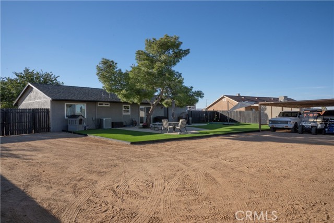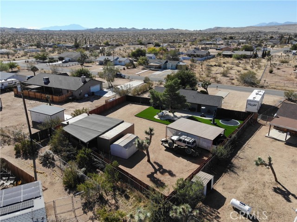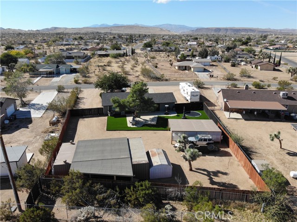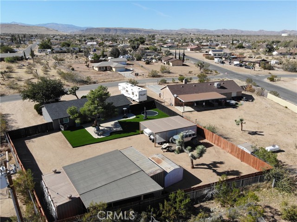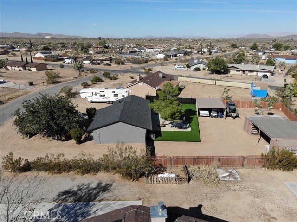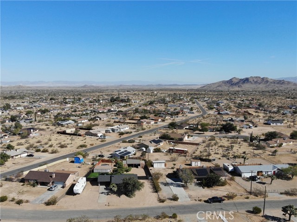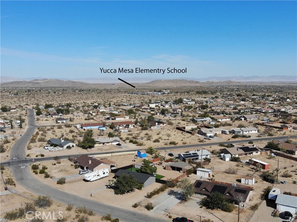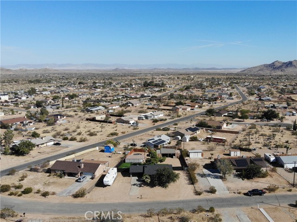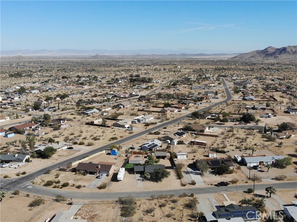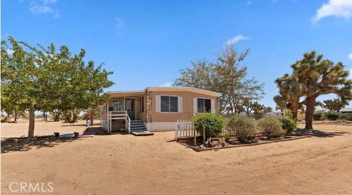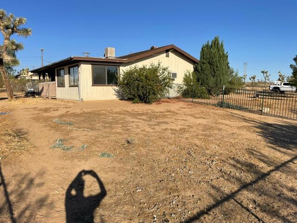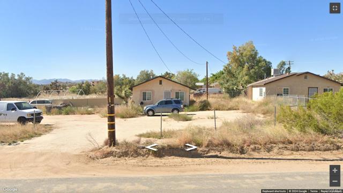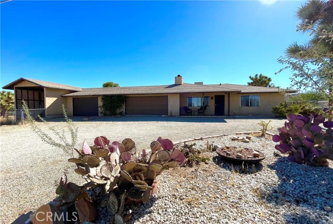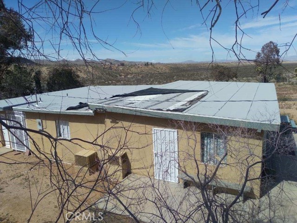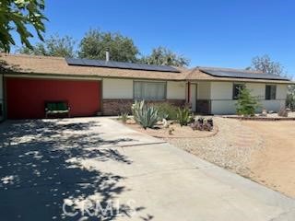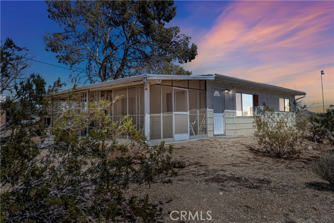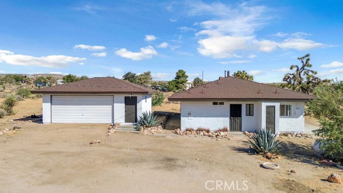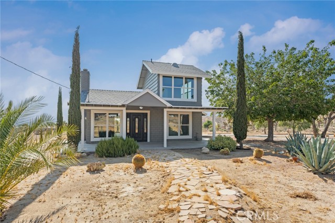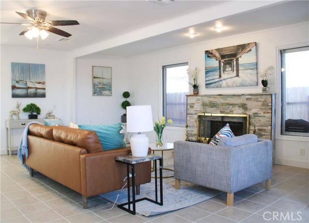3781 Balsa Avenue
Yucca Valley, CA 92284
Sold
BIG PRICE REDUCTION TO $299,900! Step into the allure of this beautifully updated 2-bedroom, 1-bath home, where contemporary updates meet cozy living. Freshly revamped in 2023, this inviting 1,008 sq ft residence features a new roof and modern exterior paint, enhancing its curb appeal. Inside, the warmth of new flooring and a fresh layer of paint create a welcoming atmosphere, complemented by new Milgard dual-pane windows and a sliding patio door that flood the space with light. The living room, ready for a pellet stove, promises snug and cozy evenings. Comfort is effortless year-round with central air conditioning, heating, and an efficient swamp cooler. The kitchen shines with newly installed appliances and stylish black outlets and switch covers, adding a touch of modernity. Spacious closets with new mirrored doors offer ample storage. The two-car garage, ducted for air conditioning and heating, presents the potential for additional living space. Step outside to a thoughtfully designed yard with artificial turf, perfect for entertaining. The space is ready for an above-ground pool and features an in-ground trampoline for endless fun. A large 20 x 36 carport and a 10 x 14 shed provide extensive room for storage and projects. Fully fenced for utmost privacy and security, this home combines the tranquility of a desert view with the convenience of all-electric utilities. Don’t miss this chance to own a versatile and updated home at an unbeatable price—it’s primed to be the backdrop for new memories!
PROPERTY INFORMATION
| MLS # | JT23204701 | Lot Size | 19,800 Sq. Ft. |
| HOA Fees | $0/Monthly | Property Type | Single Family Residence |
| Price | $ 299,900
Price Per SqFt: $ 298 |
DOM | 655 Days |
| Address | 3781 Balsa Avenue | Type | Residential |
| City | Yucca Valley | Sq.Ft. | 1,008 Sq. Ft. |
| Postal Code | 92284 | Garage | 2 |
| County | San Bernardino | Year Built | 1979 |
| Bed / Bath | 2 / 1 | Parking | 2 |
| Built In | 1979 | Status | Closed |
| Sold Date | 2024-02-09 |
INTERIOR FEATURES
| Has Laundry | Yes |
| Laundry Information | In Garage |
| Has Fireplace | Yes |
| Fireplace Information | Living Room, Pellet Stove |
| Has Appliances | Yes |
| Kitchen Appliances | Dishwasher, Electric Oven, Electric Range, Refrigerator |
| Has Heating | Yes |
| Heating Information | Central |
| Room Information | All Bedrooms Down |
| Has Cooling | Yes |
| Cooling Information | Central Air, Evaporative Cooling |
| EntryLocation | 1 |
| Entry Level | 1 |
| Has Spa | No |
| SpaDescription | None |
| WindowFeatures | Double Pane Windows |
| Bathroom Information | Shower in Tub |
| Main Level Bedrooms | 2 |
| Main Level Bathrooms | 1 |
EXTERIOR FEATURES
| Roof | Shingle |
| Has Pool | No |
| Pool | None |
| Has Patio | Yes |
| Patio | Rear Porch |
WALKSCORE
MAP
MORTGAGE CALCULATOR
- Principal & Interest:
- Property Tax: $320
- Home Insurance:$119
- HOA Fees:$0
- Mortgage Insurance:
PRICE HISTORY
| Date | Event | Price |
| 02/09/2024 | Sold | $285,000 |
| 02/06/2024 | Pending | $299,900 |
| 01/10/2024 | Active Under Contract | $299,900 |
| 11/06/2023 | Listed | $330,000 |

Topfind Realty
REALTOR®
(844)-333-8033
Questions? Contact today.
Interested in buying or selling a home similar to 3781 Balsa Avenue?
Yucca Valley Similar Properties
Listing provided courtesy of Mark Mihalik, The Glen Realty. Based on information from California Regional Multiple Listing Service, Inc. as of #Date#. This information is for your personal, non-commercial use and may not be used for any purpose other than to identify prospective properties you may be interested in purchasing. Display of MLS data is usually deemed reliable but is NOT guaranteed accurate by the MLS. Buyers are responsible for verifying the accuracy of all information and should investigate the data themselves or retain appropriate professionals. Information from sources other than the Listing Agent may have been included in the MLS data. Unless otherwise specified in writing, Broker/Agent has not and will not verify any information obtained from other sources. The Broker/Agent providing the information contained herein may or may not have been the Listing and/or Selling Agent.

