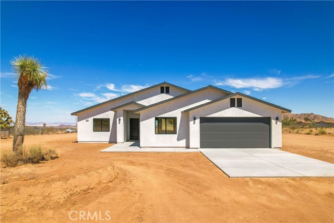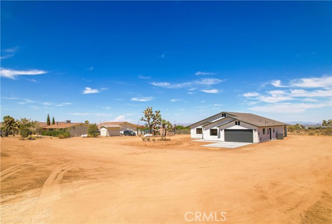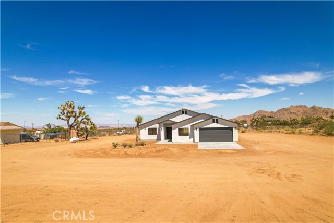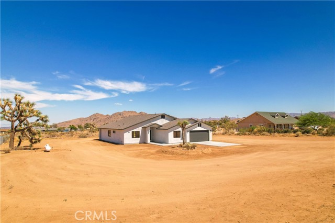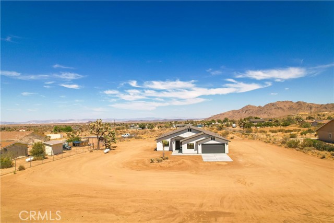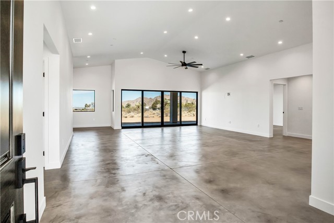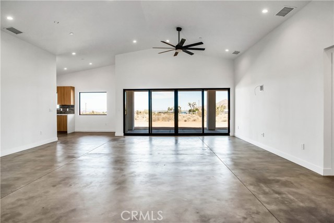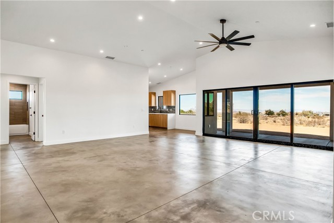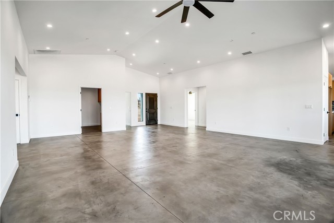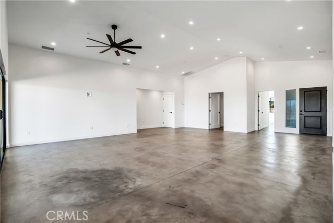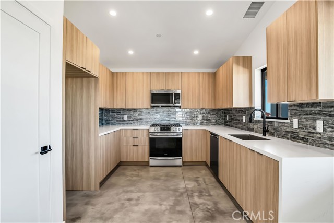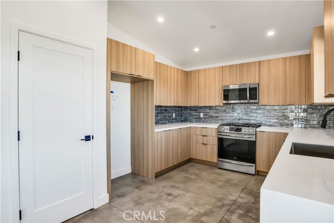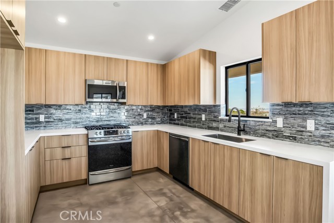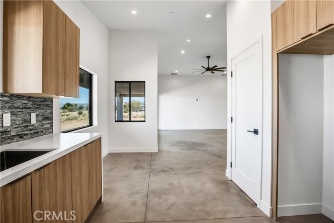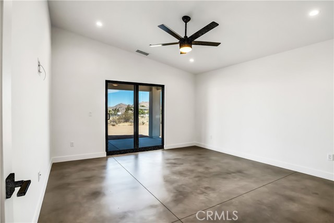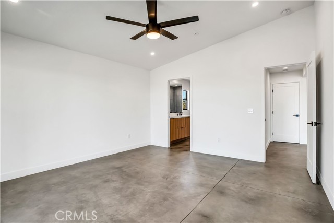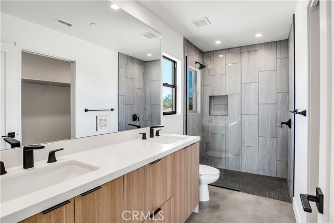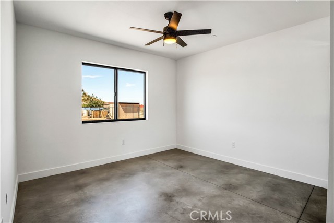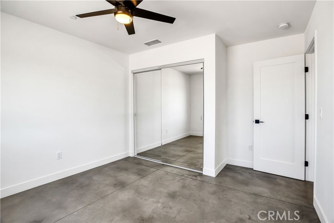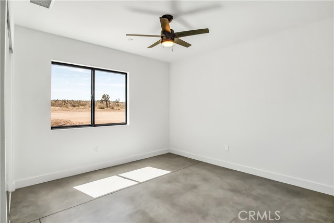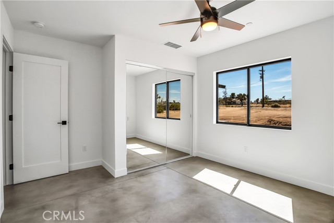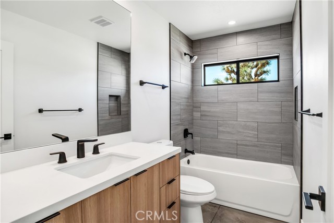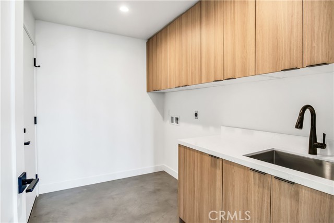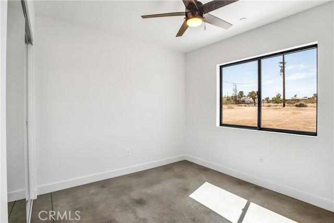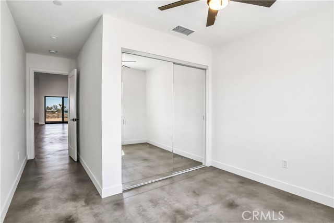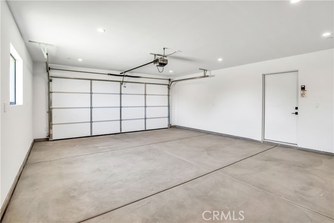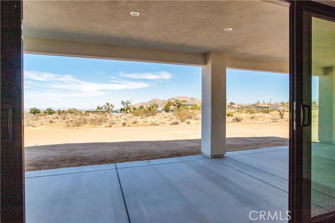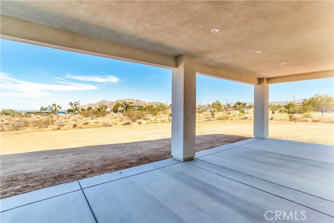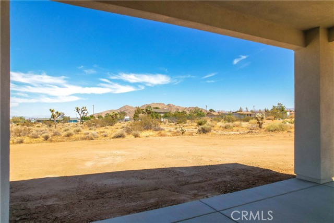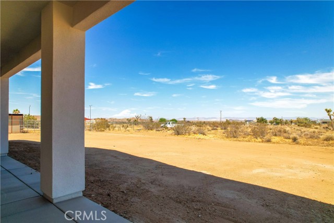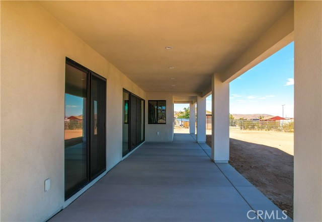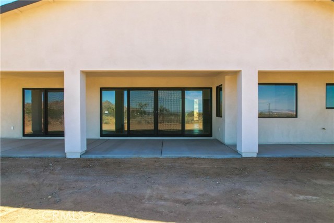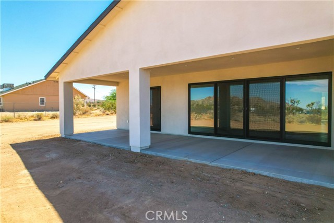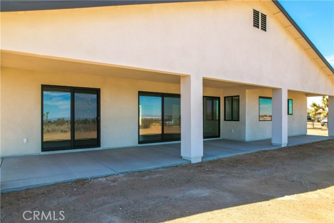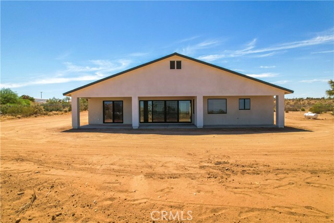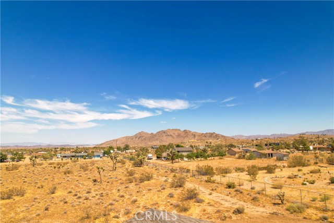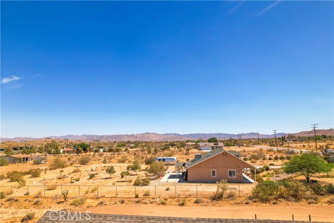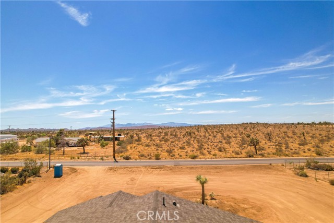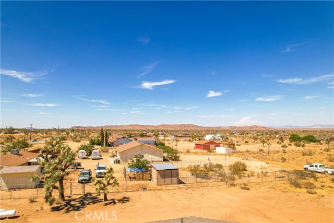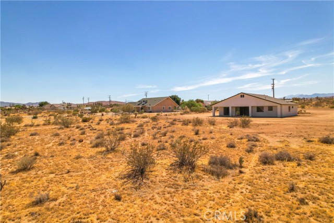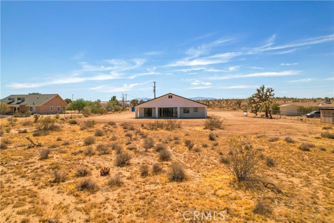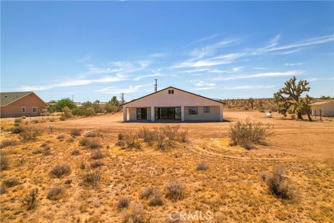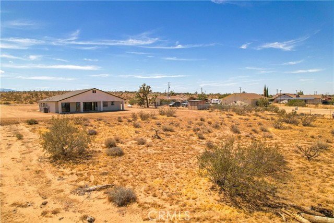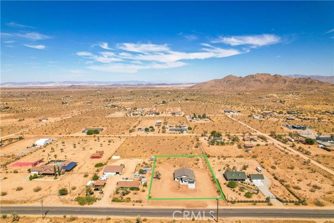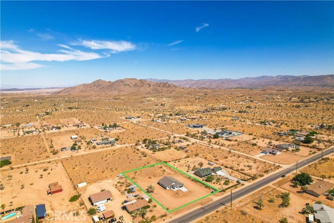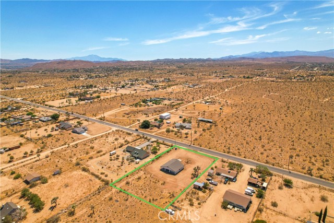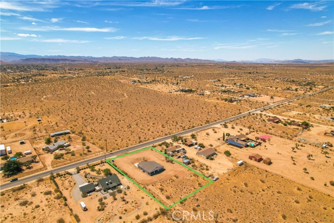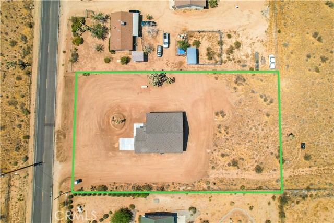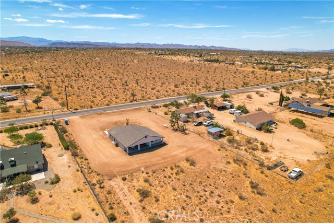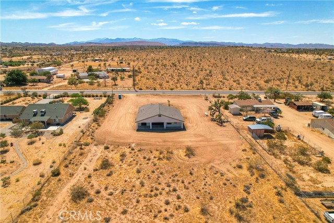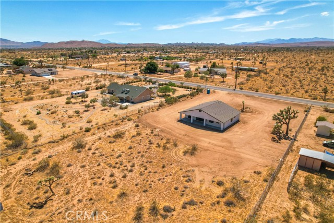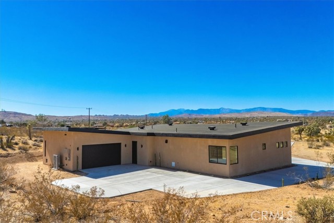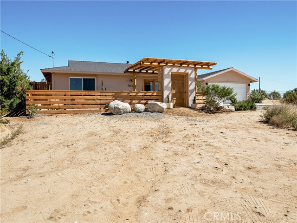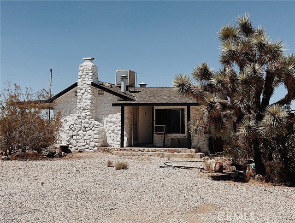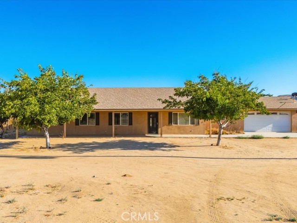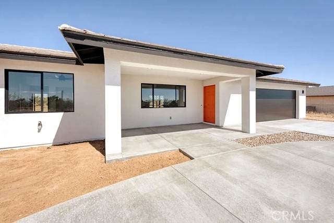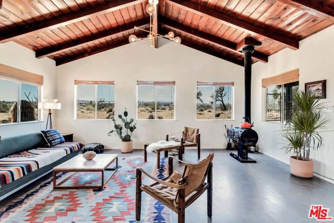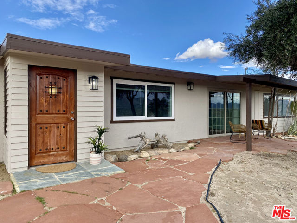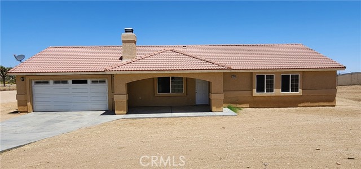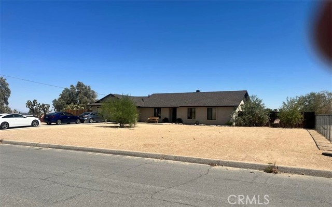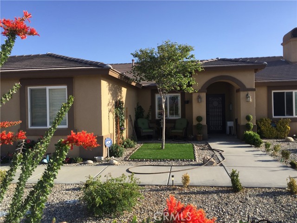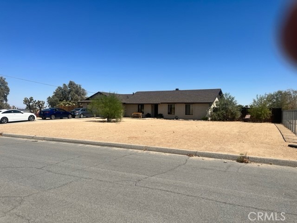3843 Yucca Mesa Road
Yucca Valley, CA 92284
Sold
3843 Yucca Mesa Road
Yucca Valley, CA 92284
Sold
An extraordinary and recently constructed 4 bedroom, 2 bath home awaits you on the Mesa of Yucca Valley! Set on a sprawling 1.25 acre lot in a highly sought-after location, this property is simply irresistible. Step inside to discover a thoughtfully designed, large kitchen complete with stainless steel appliances and quartz counters, seamlessly connecting to the spacious living room, making it the ideal space for hosting guests and gatherings. With an expansive 1,900 sq. ft. of living space, this home exudes a sense of openness and airiness thanks to its high ceilings throughout. Solid concrete flooring adds a touch of sophistication to the interior. You'll find central heating and A/C to ensure comfort in all seasons. The laundry area is conveniently located inside the home in a separate room for added convenience. The four bedrooms are generously sized, awaiting your personal touch and decorative flair. The master bedroom is a dream come true, featuring lofty ceilings, double sinks in the master bathroom, and an immense walk-in closet. Outside, a charming covered back patio beckons, perfect for enjoying peaceful moments with your morning coffee. As a brand new home built in 2023, everything about this property is in impeccable condition and ready for its lucky new owner. Don't miss out on the chance to own this stunning new home in the beautiful Yucca Valley! Come and see it for yourself today!
PROPERTY INFORMATION
| MLS # | JT23134948 | Lot Size | 54,450 Sq. Ft. |
| HOA Fees | $0/Monthly | Property Type | Single Family Residence |
| Price | $ 525,000
Price Per SqFt: $ 276 |
DOM | 723 Days |
| Address | 3843 Yucca Mesa Road | Type | Residential |
| City | Yucca Valley | Sq.Ft. | 1,900 Sq. Ft. |
| Postal Code | 92284 | Garage | 2 |
| County | San Bernardino | Year Built | 2023 |
| Bed / Bath | 4 / 2 | Parking | 2 |
| Built In | 2023 | Status | Closed |
| Sold Date | 2023-09-12 |
INTERIOR FEATURES
| Has Laundry | Yes |
| Laundry Information | Individual Room, Inside |
| Has Fireplace | No |
| Fireplace Information | None |
| Has Appliances | Yes |
| Kitchen Appliances | Dishwasher, Disposal, Propane Range |
| Kitchen Information | Kitchen Open to Family Room, Pots & Pan Drawers, Quartz Counters |
| Kitchen Area | Area |
| Has Heating | Yes |
| Heating Information | Central |
| Room Information | All Bedrooms Down, Kitchen, Laundry, Living Room, Primary Bedroom, Walk-In Closet |
| Has Cooling | Yes |
| Cooling Information | Central Air |
| Flooring Information | Concrete |
| InteriorFeatures Information | Ceiling Fan(s), High Ceilings, Open Floorplan, Pantry, Recessed Lighting |
| DoorFeatures | Mirror Closet Door(s), Sliding Doors |
| EntryLocation | front |
| Entry Level | 1 |
| Has Spa | No |
| SpaDescription | None |
| SecuritySafety | Carbon Monoxide Detector(s), Smoke Detector(s) |
| Bathroom Information | Bathtub, Shower, Shower in Tub, Closet in bathroom, Quartz Counters, Upgraded, Walk-in shower |
| Main Level Bedrooms | 4 |
| Main Level Bathrooms | 2 |
EXTERIOR FEATURES
| Has Pool | No |
| Pool | None |
| Has Patio | Yes |
| Patio | Concrete, Covered, Patio |
| Has Fence | No |
| Fencing | None |
WALKSCORE
MAP
MORTGAGE CALCULATOR
- Principal & Interest:
- Property Tax: $560
- Home Insurance:$119
- HOA Fees:$0
- Mortgage Insurance:
PRICE HISTORY
| Date | Event | Price |
| 08/04/2023 | Pending | $525,000 |
| 07/21/2023 | Listed | $525,000 |

Topfind Realty
REALTOR®
(844)-333-8033
Questions? Contact today.
Interested in buying or selling a home similar to 3843 Yucca Mesa Road?
Yucca Valley Similar Properties
Listing provided courtesy of Madelaine LaVoie, Cherie Miller & Associates. Based on information from California Regional Multiple Listing Service, Inc. as of #Date#. This information is for your personal, non-commercial use and may not be used for any purpose other than to identify prospective properties you may be interested in purchasing. Display of MLS data is usually deemed reliable but is NOT guaranteed accurate by the MLS. Buyers are responsible for verifying the accuracy of all information and should investigate the data themselves or retain appropriate professionals. Information from sources other than the Listing Agent may have been included in the MLS data. Unless otherwise specified in writing, Broker/Agent has not and will not verify any information obtained from other sources. The Broker/Agent providing the information contained herein may or may not have been the Listing and/or Selling Agent.
