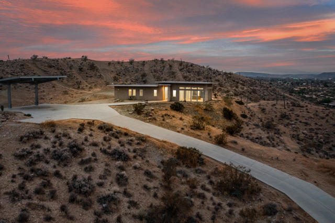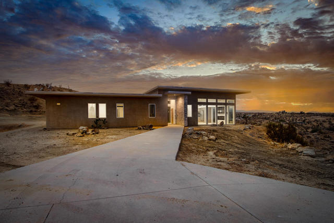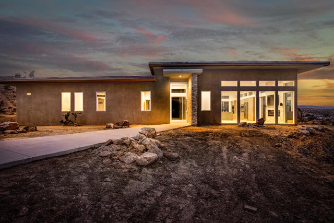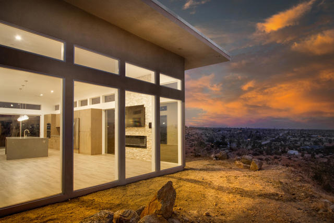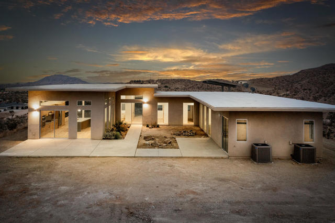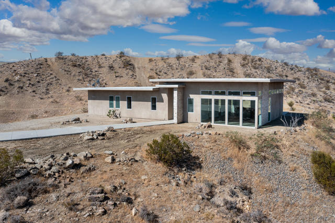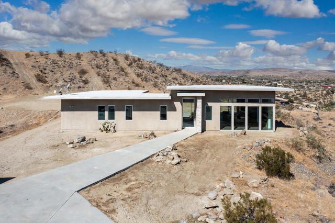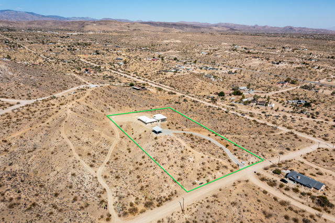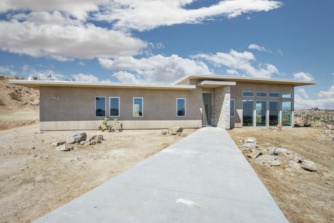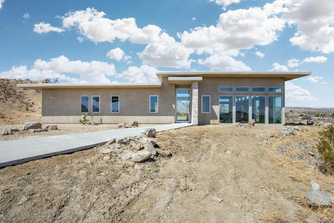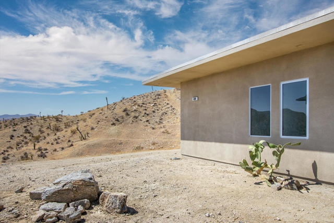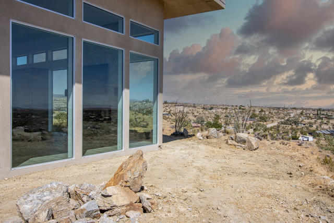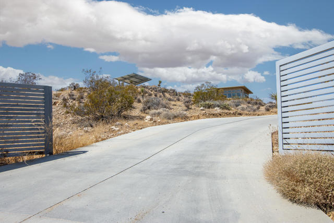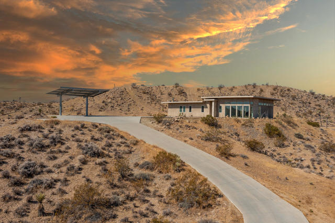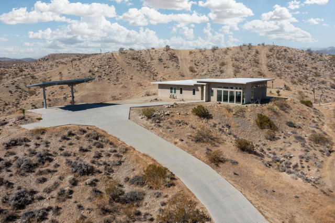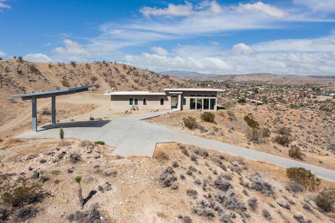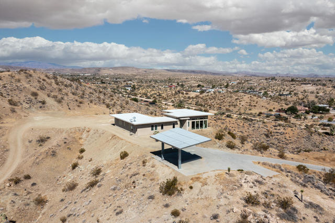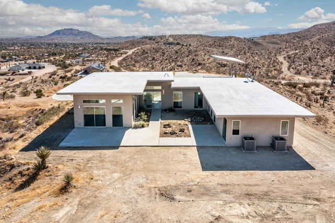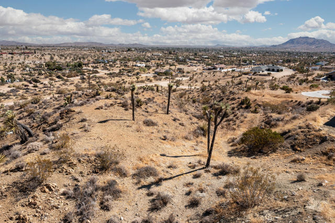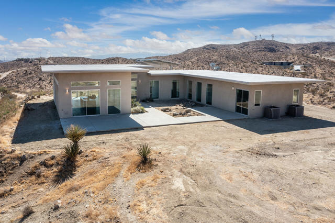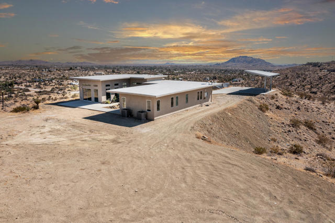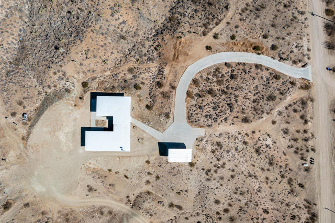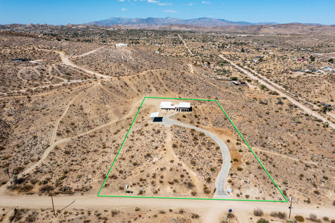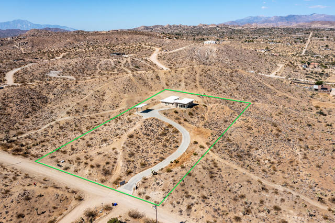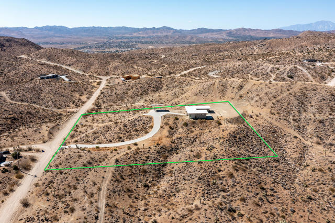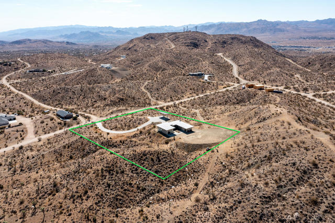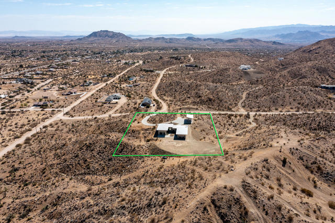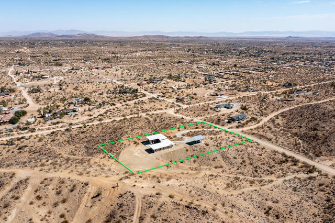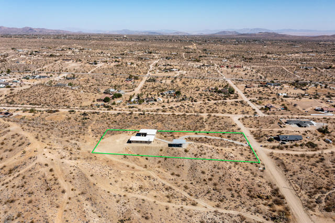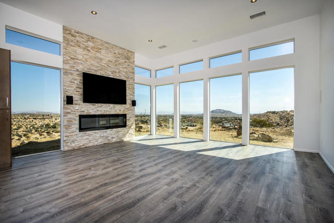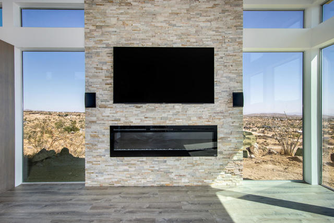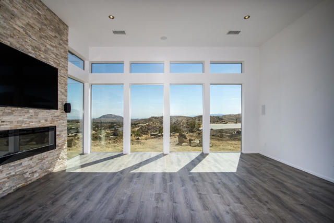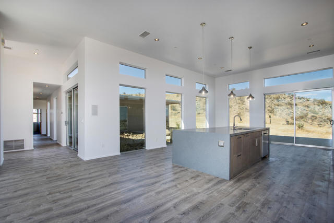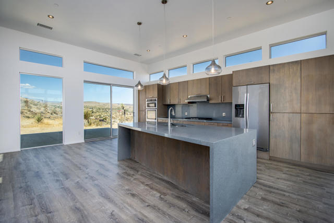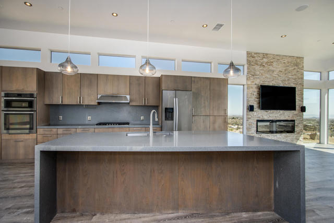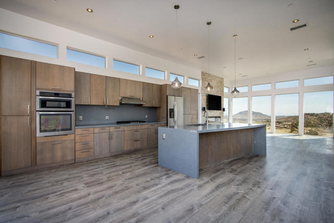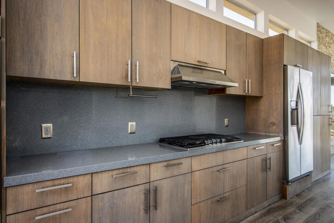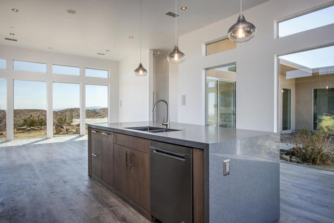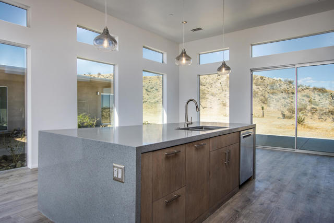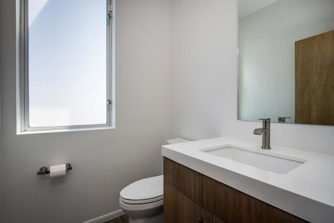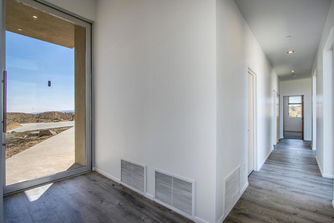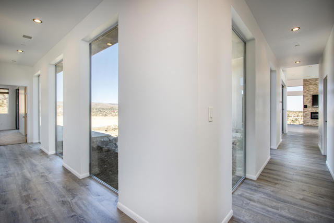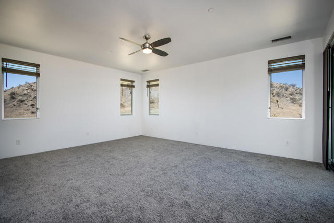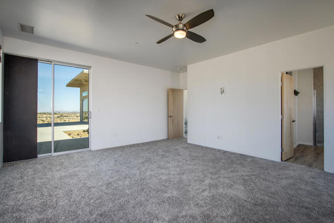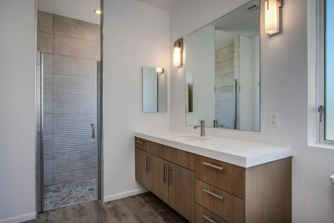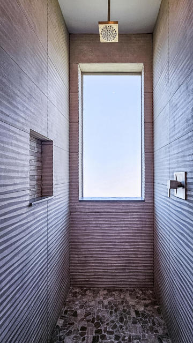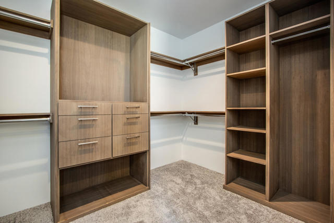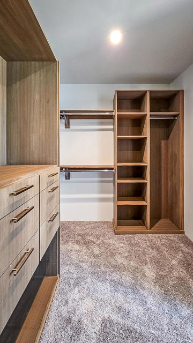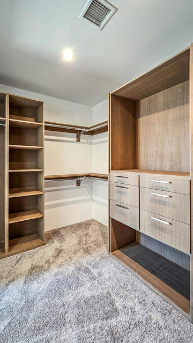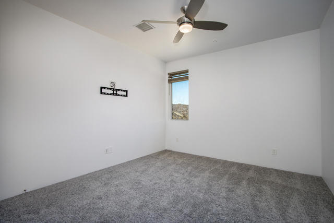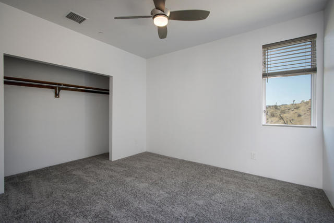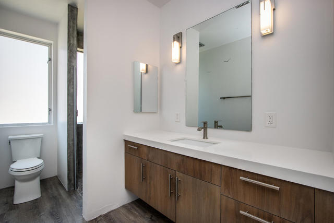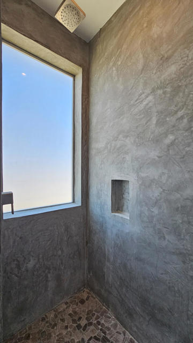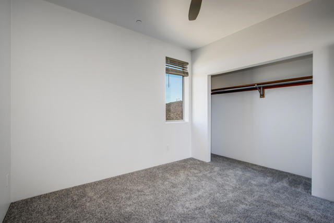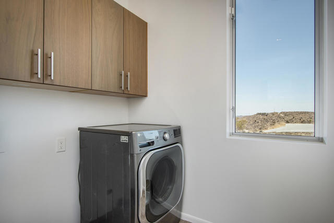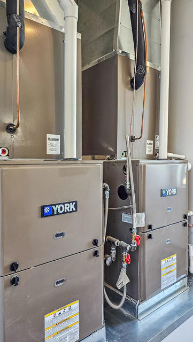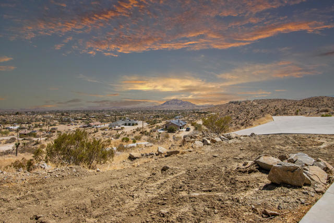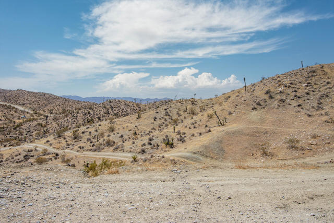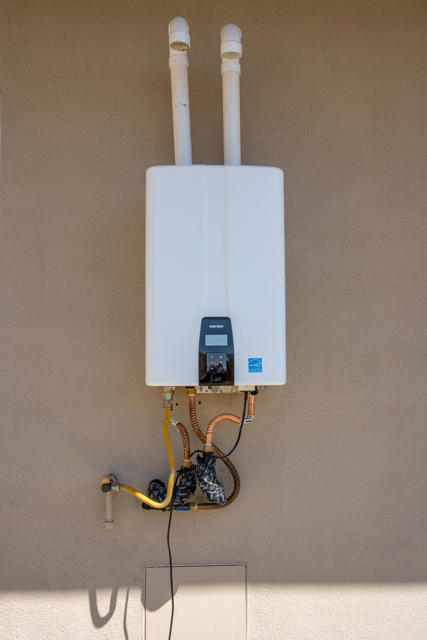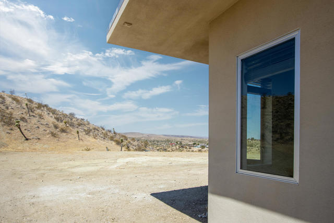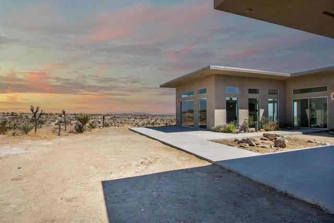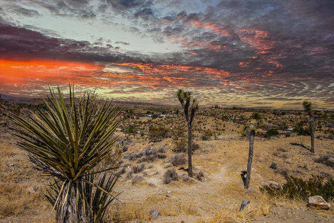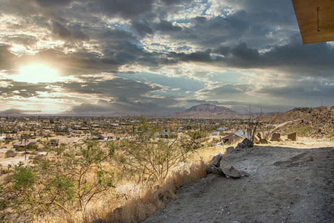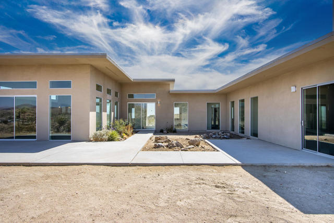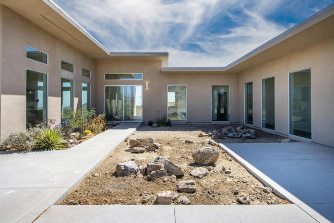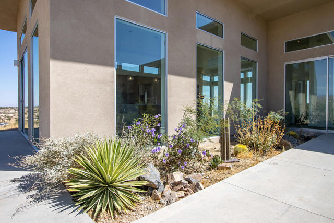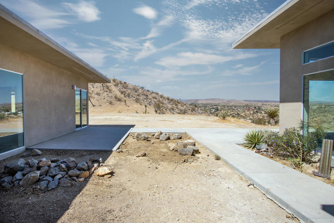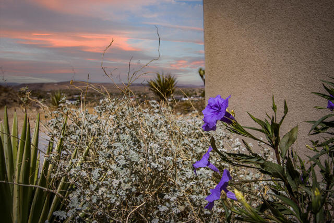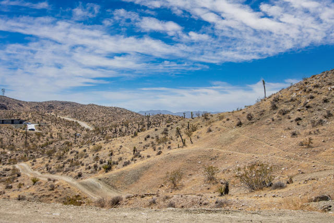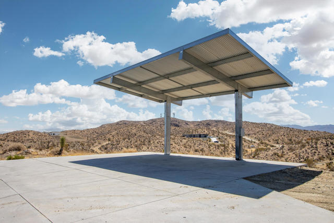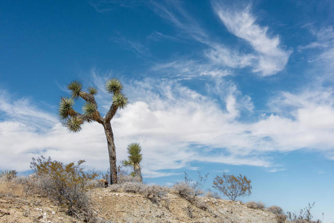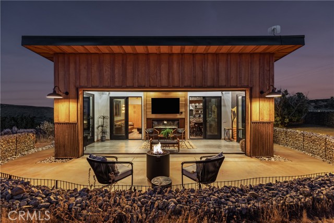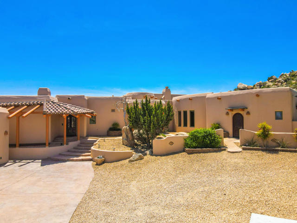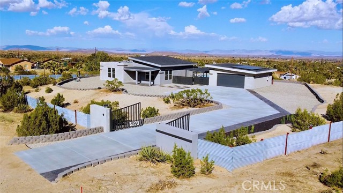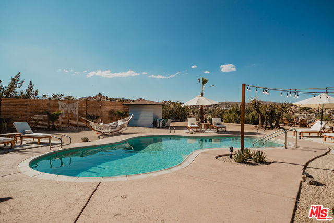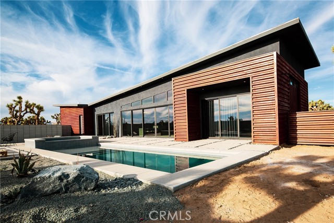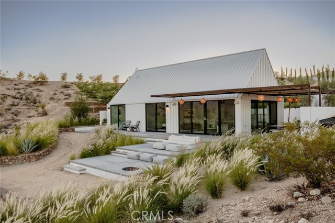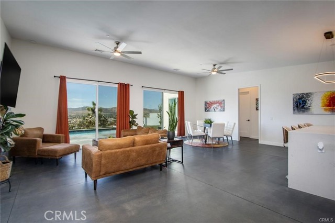5098 Balsa Avenue
Yucca Valley, CA 92284
Panoramic hilltop home! Some of the best views in JT. Custom built, 2.38 acres, modern design with high ceilings & expansive windows. The living room enjoys a linear fireplace with entertainment center & stone wall with stunning views. Central dual air for superior climate control. The open kitchen with concrete island anchored with pendant lighting & breakfast bar. Stainless steel appliances, refrigerator, oven, cooktop, & dishwasher. Ample cabinets & cupboards with long counter top. Plenty of space for a large dining room table & entertaining many guests. Glass sliders in the kitchen lead to the patio. The long hallway leads to 4 bedrooms & 3 bathrooms. The master suite offers walk-in closet, private bathroom, & sliders to the back patio. Master bath with long vanity & walk in tile shower with raindrop showerhead. The three additional bedrooms are perfect for large families, office, or guest bedrooms. Linen closet with washer & dryer. Wrap around concrete slab patio with desert garden alcove. Substantial concrete parking area with oversize carport. Paved driveway to the bottom of the hill. The unobstructed views of city lights & inspiring sunsets with dazzle your guests. Short trip to organic cafes, restaurants & bars. Live entertainment at the world renowned Pappy & Harries in nearby Pioneertown. Close to the Joshua Tree National Monument, Sand to Snow Monument, & Johnson Valley to satisfied any outdoors enthusiasts. Not far from Palm Springs. Don't Wait - Call Now!
PROPERTY INFORMATION
| MLS # | 219117334PS | Lot Size | 104,108 Sq. Ft. |
| HOA Fees | $0/Monthly | Property Type | Single Family Residence |
| Price | $ 1,200,000
Price Per SqFt: $ 503 |
DOM | 291 Days |
| Address | 5098 Balsa Avenue | Type | Residential |
| City | Yucca Valley | Sq.Ft. | 2,385 Sq. Ft. |
| Postal Code | 92284 | Garage | N/A |
| County | San Bernardino | Year Built | 2017 |
| Bed / Bath | 4 / 3 | Parking | 10 |
| Built In | 2017 | Status | Active |
INTERIOR FEATURES
| Has Laundry | Yes |
| Laundry Information | Individual Room |
| Has Fireplace | Yes |
| Fireplace Information | Electric, Living Room |
| Has Appliances | Yes |
| Kitchen Appliances | Electric Cooktop, Microwave, Electric Oven, Refrigerator, Dishwasher, Range Hood |
| Kitchen Information | Kitchen Island |
| Kitchen Area | Breakfast Counter / Bar, Dining Room |
| Has Heating | Yes |
| Heating Information | Fireplace(s), Forced Air, Electric |
| Room Information | Living Room, Utility Room, Primary Suite, Walk-In Closet |
| Has Cooling | Yes |
| Flooring Information | Carpet, Laminate |
| Has Spa | No |
| Bathroom Information | Shower |
EXTERIOR FEATURES
| FoundationDetails | Slab |
| Has Pool | No |
| Has Patio | Yes |
| Patio | Concrete |
| Has Fence | No |
| Fencing | None |
WALKSCORE
MAP
MORTGAGE CALCULATOR
- Principal & Interest:
- Property Tax: $1,280
- Home Insurance:$119
- HOA Fees:$0
- Mortgage Insurance:
PRICE HISTORY
| Date | Event | Price |
| 09/25/2024 | Listed | $1,200,000 |

Topfind Realty
REALTOR®
(844)-333-8033
Questions? Contact today.
Use a Topfind agent and receive a cash rebate of up to $12,000
Listing provided courtesy of Faisal Alserri, Sharon Rose Realty, Inc.. Based on information from California Regional Multiple Listing Service, Inc. as of #Date#. This information is for your personal, non-commercial use and may not be used for any purpose other than to identify prospective properties you may be interested in purchasing. Display of MLS data is usually deemed reliable but is NOT guaranteed accurate by the MLS. Buyers are responsible for verifying the accuracy of all information and should investigate the data themselves or retain appropriate professionals. Information from sources other than the Listing Agent may have been included in the MLS data. Unless otherwise specified in writing, Broker/Agent has not and will not verify any information obtained from other sources. The Broker/Agent providing the information contained herein may or may not have been the Listing and/or Selling Agent.
