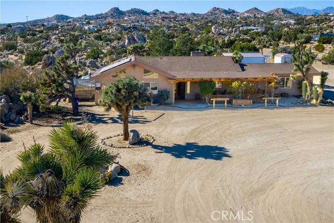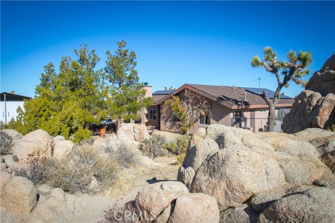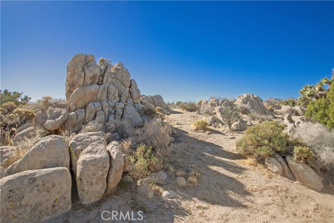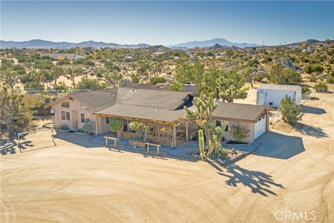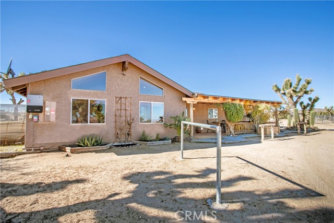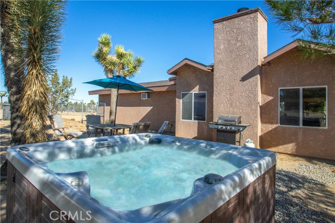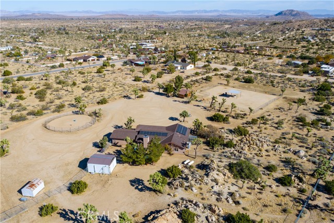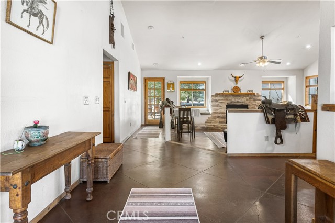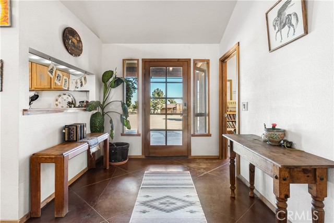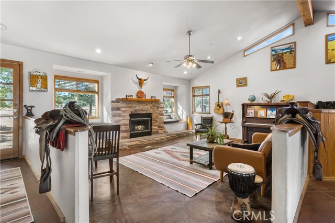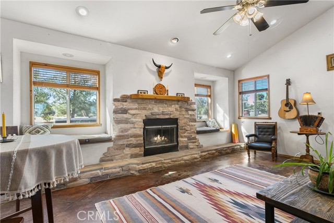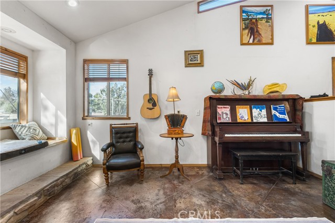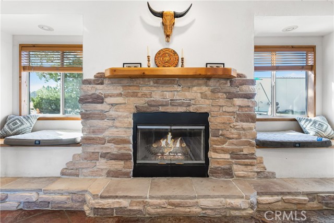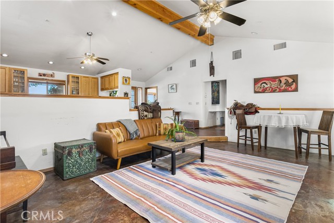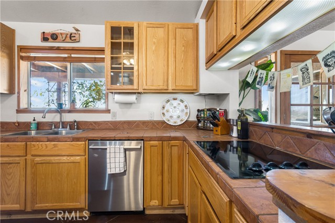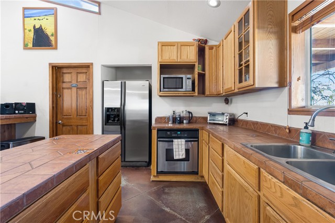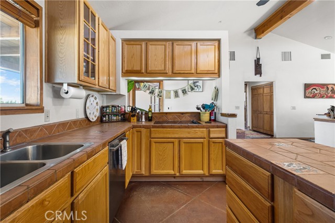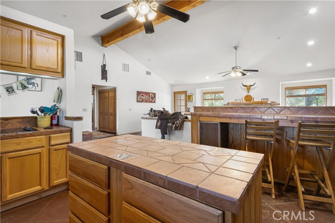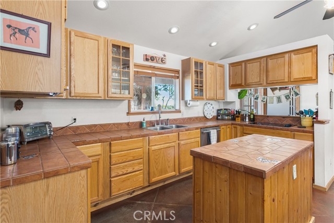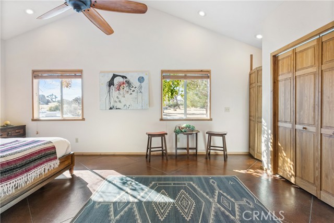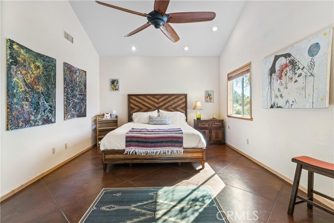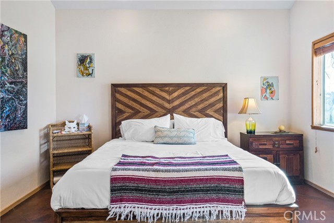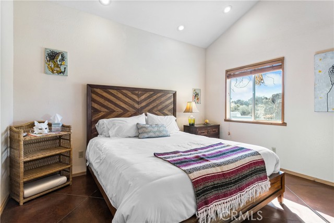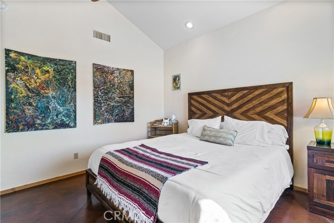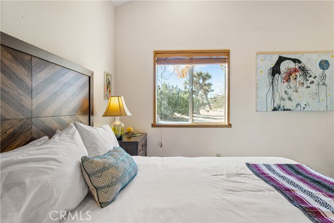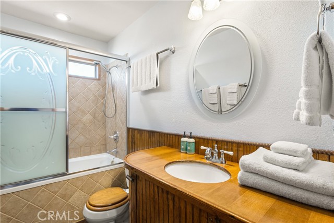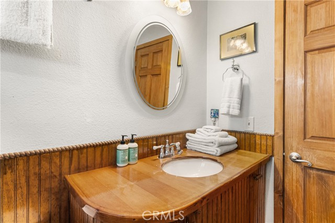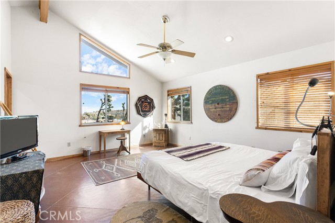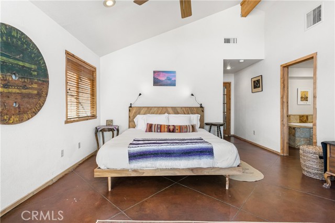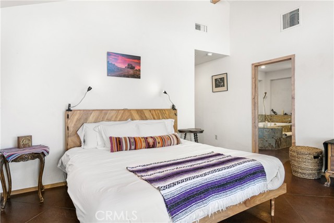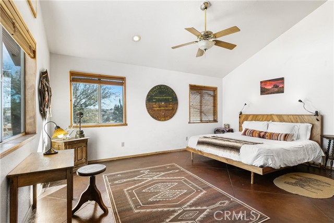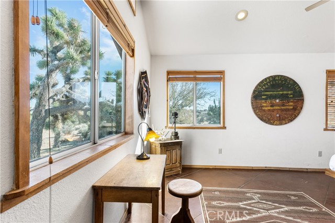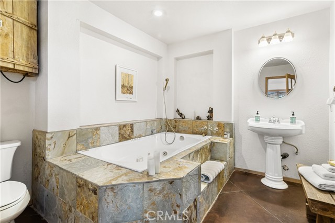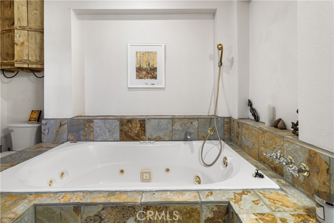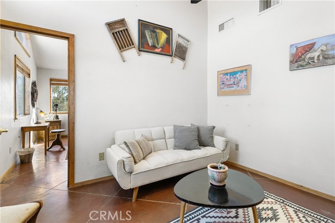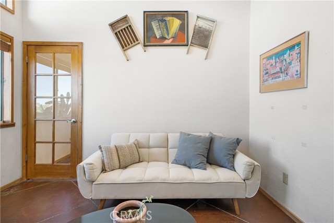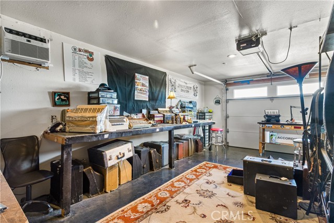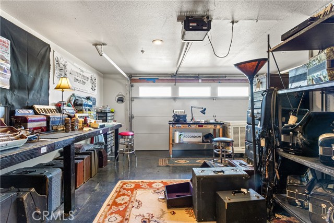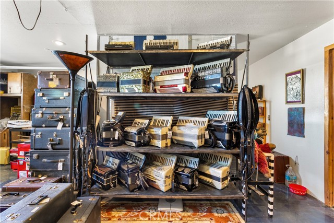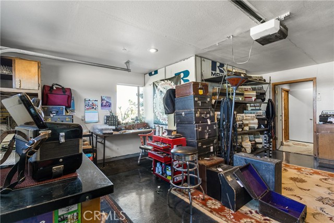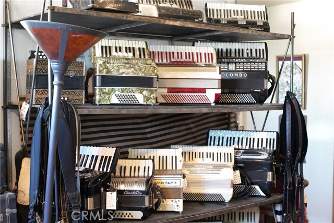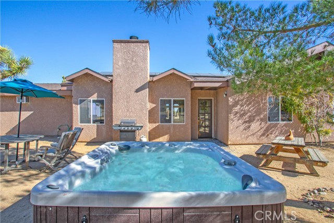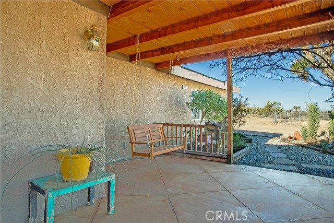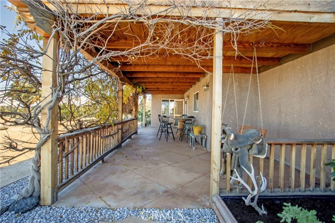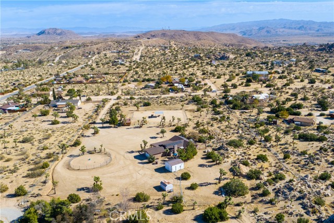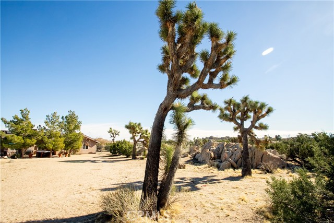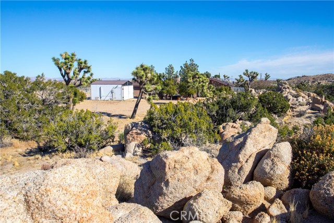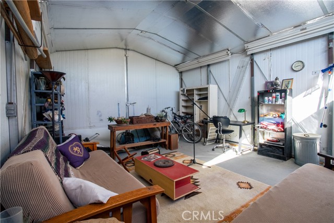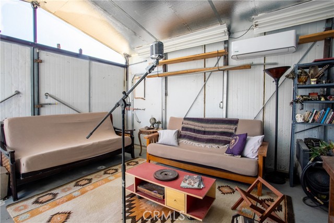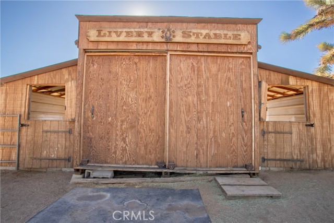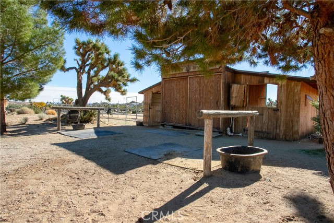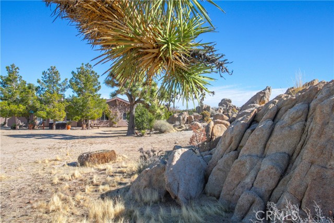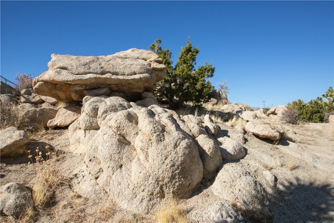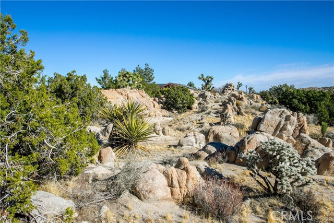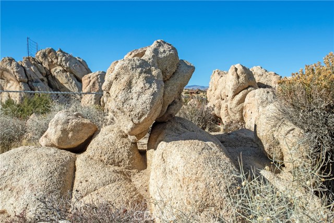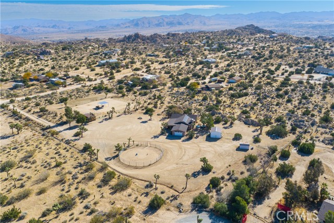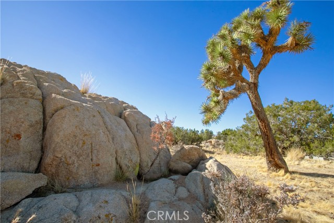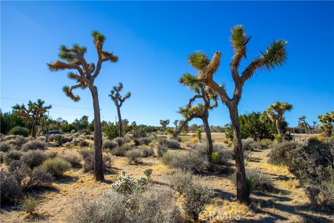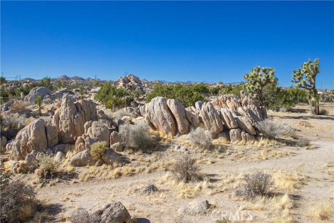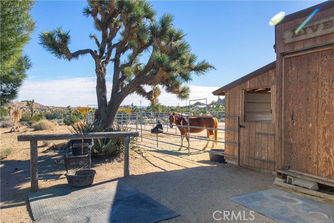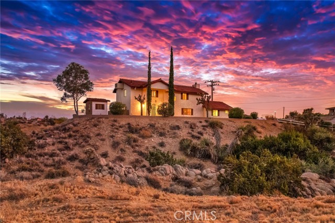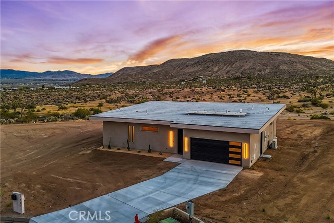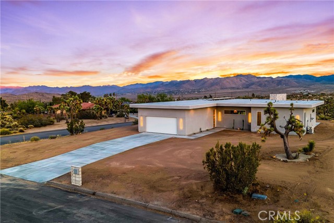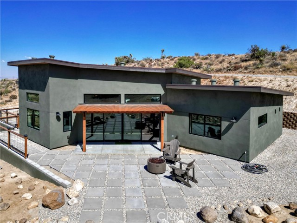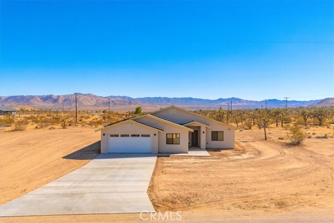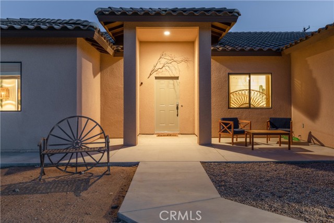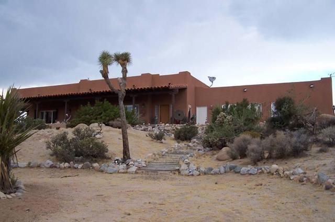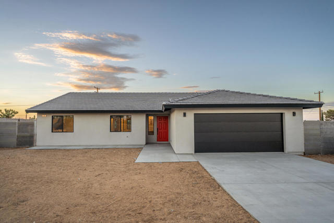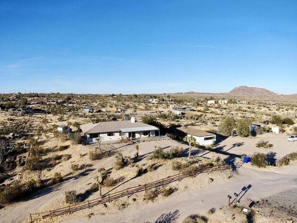5480 Elata Avenue
Yucca Valley, CA 92284
Sold
Stunning Ranch in the Rocks, nestled in one of Yucca Valley's premier hillside neighborhoods! This southwestern ranch home features a seamless open floor plan with a sunken living room and a large stone fireplace, cathedral ceilings, spacious bedrooms, primary bedroom en-suite bath with jacuzzi tub, and a bonus den ideal for additional sleeping quarters. At the heart of the home is a spacious chef's kitchen with a large island, breakfast bar, and ample storage – a perfect blend of style and functionality for seasonal or full-time living! Indulge in relaxation with your own private hot tub, perfect for stargazing beneath the expansive desert sky. Enhancing the property's versatility, discover a bonus insulated and air-conditioned art/music studio, along with a converted garage/workshop complete with A/C and exterior RV hookup! Situated on 5 fully fenced acres of breathtaking land adorned with Joshua Trees, numerous boulder outcroppings, old growth trees, and desert flora, with immediate access to hi-desert trails nearby. Equestrian amenities abound, including a two-stall barn, tree-shaded yard, spacious paddocks, a full-size round pen, and a 66’x198’ riding arena. The property includes an active short-term rental permit, transferable to the new owner. Properties like this rarely come on the market, so don't miss this opportunity to seize a true gem!
PROPERTY INFORMATION
| MLS # | JT24004509 | Lot Size | 217,800 Sq. Ft. |
| HOA Fees | $0/Monthly | Property Type | Single Family Residence |
| Price | $ 669,000
Price Per SqFt: $ 353 |
DOM | 648 Days |
| Address | 5480 Elata Avenue | Type | Residential |
| City | Yucca Valley | Sq.Ft. | 1,894 Sq. Ft. |
| Postal Code | 92284 | Garage | 2 |
| County | San Bernardino | Year Built | 2004 |
| Bed / Bath | 3 / 2 | Parking | 2 |
| Built In | 2004 | Status | Closed |
| Sold Date | 2024-03-20 |
INTERIOR FEATURES
| Has Laundry | Yes |
| Laundry Information | Inside |
| Has Fireplace | Yes |
| Fireplace Information | Living Room, Wood Burning |
| Has Appliances | Yes |
| Kitchen Appliances | Electric Range, Refrigerator, Water Heater |
| Kitchen Information | Tile Counters |
| Kitchen Area | Area |
| Has Heating | Yes |
| Heating Information | Central, Ductless |
| Room Information | Art Studio, Entry, Kitchen, Living Room, Main Floor Bedroom, Main Floor Primary Bedroom, Primary Bathroom, Primary Bedroom, Workshop |
| Has Cooling | Yes |
| Cooling Information | Central Air, Ductless |
| Flooring Information | Tile |
| InteriorFeatures Information | Beamed Ceilings, Cathedral Ceiling(s), Open Floorplan, Sunken Living Room |
| EntryLocation | front |
| Entry Level | 0 |
| Has Spa | Yes |
| SpaDescription | Private, Above Ground |
| Bathroom Information | Shower in Tub, Jetted Tub |
| Main Level Bedrooms | 2 |
| Main Level Bathrooms | 2 |
EXTERIOR FEATURES
| ExteriorFeatures | Stable |
| Roof | Shingle |
| Has Pool | No |
| Pool | None |
| Has Patio | Yes |
| Patio | Covered, Front Porch |
| Has Fence | Yes |
| Fencing | Chain Link, Livestock |
WALKSCORE
MAP
MORTGAGE CALCULATOR
- Principal & Interest:
- Property Tax: $714
- Home Insurance:$119
- HOA Fees:$0
- Mortgage Insurance:
PRICE HISTORY
| Date | Event | Price |
| 03/20/2024 | Sold | $669,000 |
| 03/11/2024 | Pending | $669,000 |
| 02/13/2024 | Active Under Contract | $669,000 |
| 01/09/2024 | Listed | $669,000 |

Topfind Realty
REALTOR®
(844)-333-8033
Questions? Contact today.
Interested in buying or selling a home similar to 5480 Elata Avenue?
Yucca Valley Similar Properties
Listing provided courtesy of Hargo Khalsa, Joshua Tree Modern. Based on information from California Regional Multiple Listing Service, Inc. as of #Date#. This information is for your personal, non-commercial use and may not be used for any purpose other than to identify prospective properties you may be interested in purchasing. Display of MLS data is usually deemed reliable but is NOT guaranteed accurate by the MLS. Buyers are responsible for verifying the accuracy of all information and should investigate the data themselves or retain appropriate professionals. Information from sources other than the Listing Agent may have been included in the MLS data. Unless otherwise specified in writing, Broker/Agent has not and will not verify any information obtained from other sources. The Broker/Agent providing the information contained herein may or may not have been the Listing and/or Selling Agent.
