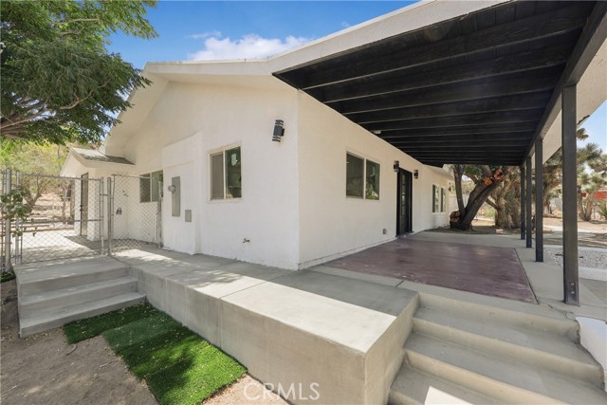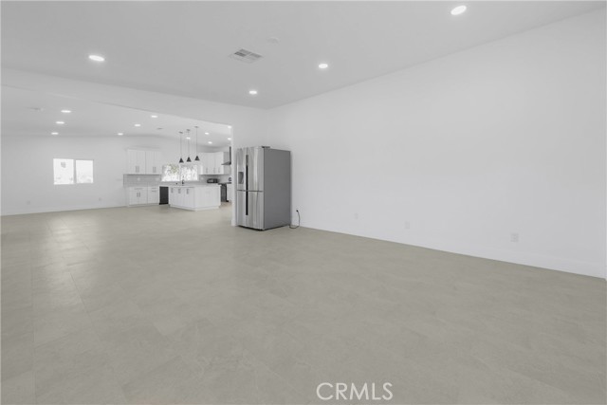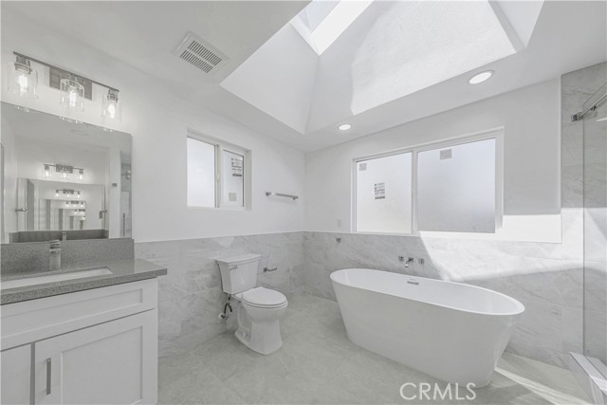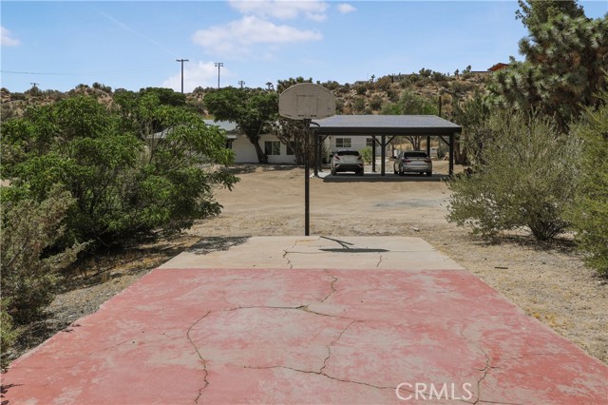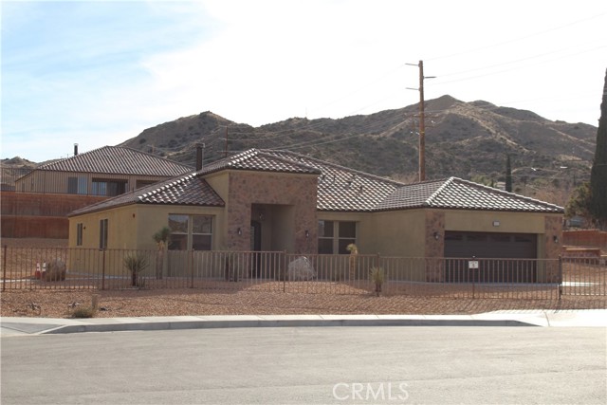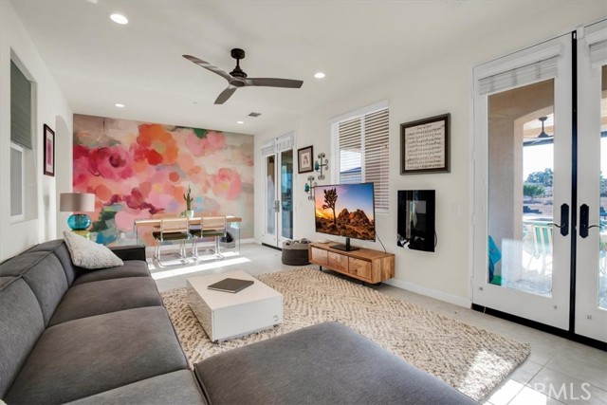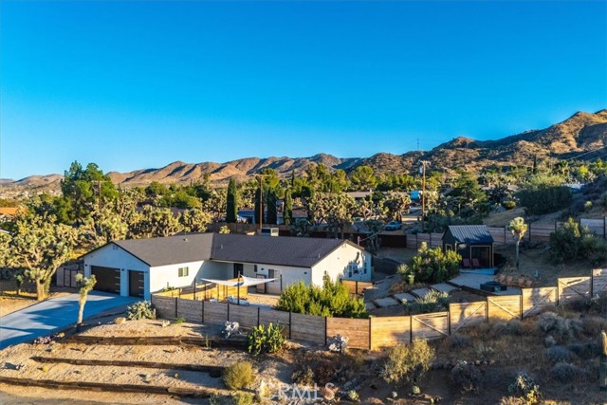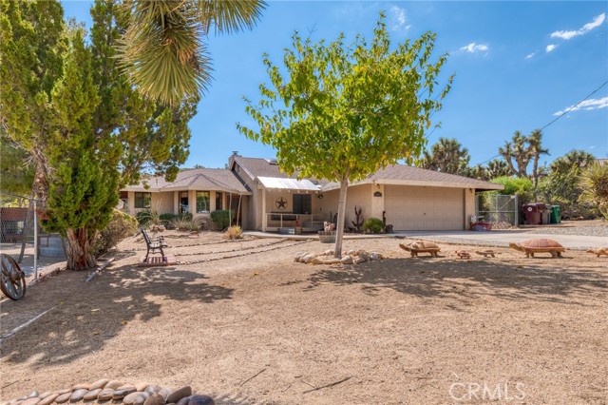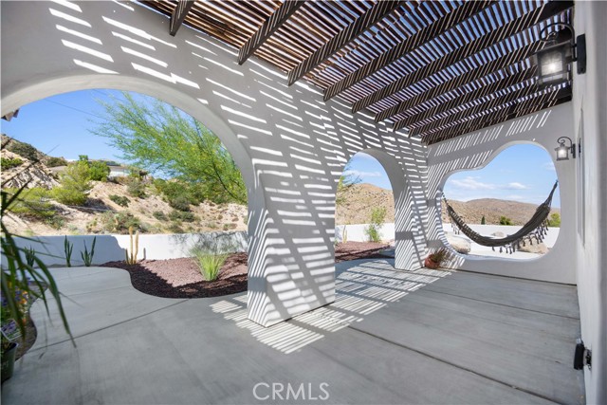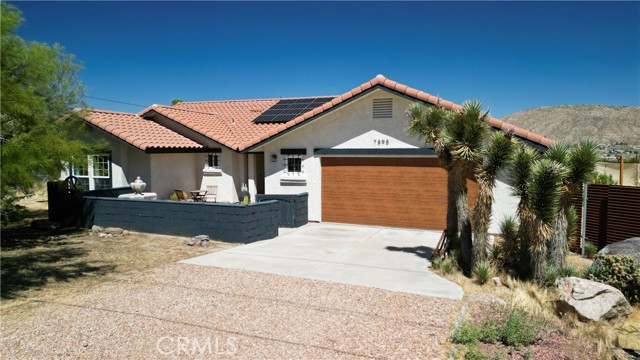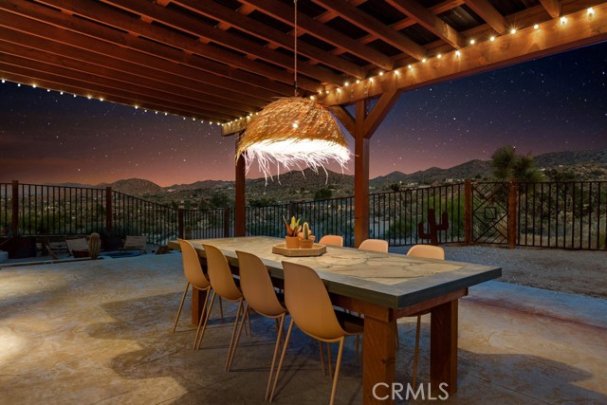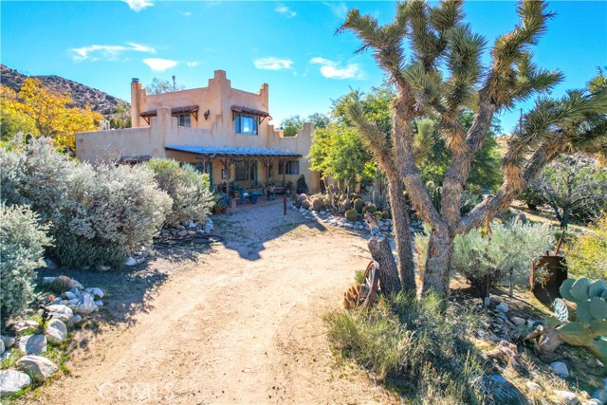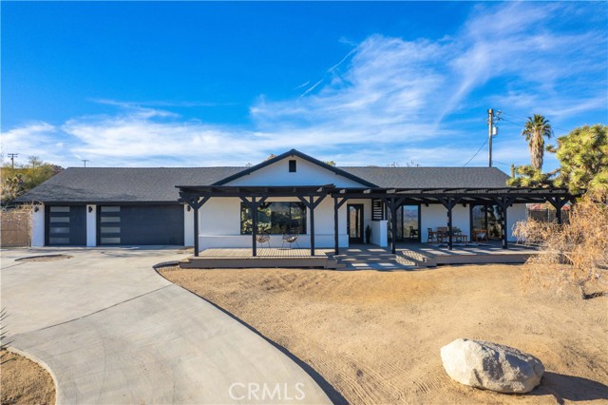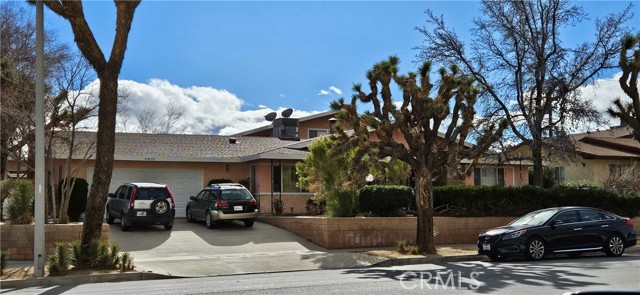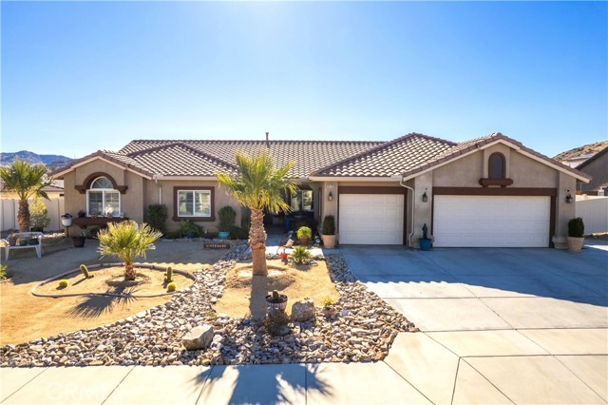54889 Navajo Trail
Yucca Valley, CA 92284
You Deserve the Best! Nestled in the serene Yucca Valley, just moments from iconic Joshua Tree, originally constructed in 1946, but has undergone a complete remodel and is FULLY permitted. This newly renovated home boasts breathtaking desert views. Situated on 4.3 acres, this property offers both privacy and expansive outdoor space, perfect for enjoying the natural beauty of the area. Inside, the home is bathed in natural light, with large windows. Modern upgrades and new amenities create a seamless blend of contemporary comfort and desert charm, making this home an ideal retreat for those seeking tranquility and style in a unique desert setting. It boasts 2,465 sq ft, 3 Bedrooms, 3 Bathrooms, inside laundry room, brand new sleek kitchen that is designed for both functionality and style, new appliances, modern range hood, perfect for the home chef, every detail is thoughtfully crafted for seamless cooking experience. A Heavy-duty carport. The elegant Master Bedroom offers a serene retreat with ample space and stylish finishes, large walking closet, tile flooring, double sink, modern fixtures, plenty of storage, a deep soaking tub, perfect for unwinding after a long day. Large workshop, a dream space for any craftsman, hobbyist, automotive or any creative endeavor. Let's don't forget to mention this is also a HORSE PROPERTY! Enough space for an ADU. Don't miss this opportunity.
PROPERTY INFORMATION
| MLS # | IV24187152 | Lot Size | 187,308 Sq. Ft. |
| HOA Fees | $0/Monthly | Property Type | Single Family Residence |
| Price | $ 699,000
Price Per SqFt: $ 284 |
DOM | 423 Days |
| Address | 54889 Navajo Trail | Type | Residential |
| City | Yucca Valley | Sq.Ft. | 2,465 Sq. Ft. |
| Postal Code | 92284 | Garage | N/A |
| County | San Bernardino | Year Built | 1946 |
| Bed / Bath | 3 / 2.5 | Parking | 2 |
| Built In | 1946 | Status | Active |
INTERIOR FEATURES
| Has Laundry | Yes |
| Laundry Information | Individual Room |
| Has Fireplace | No |
| Fireplace Information | None |
| Has Appliances | Yes |
| Kitchen Appliances | Dishwasher, Disposal, Gas Oven, Gas Range, Range Hood, Water Heater |
| Kitchen Information | Kitchen Island, Quartz Counters, Remodeled Kitchen, Self-closing drawers, Walk-In Pantry |
| Room Information | All Bedrooms Down, Kitchen, Living Room |
| Has Cooling | Yes |
| Cooling Information | Central Air |
| InteriorFeatures Information | Bar, Copper Plumbing Full, Pantry, Quartz Counters |
| EntryLocation | Front/1Le |
| Entry Level | 1 |
| WindowFeatures | Screens, Skylight(s) |
| SecuritySafety | Carbon Monoxide Detector(s), Smoke Detector(s) |
| Bathroom Information | Bathtub, Shower, Quartz Counters, Remodeled |
| Main Level Bedrooms | 3 |
| Main Level Bathrooms | 3 |
EXTERIOR FEATURES
| Roof | Composition |
| Has Pool | No |
| Pool | None |
| Has Patio | Yes |
| Patio | Covered, Patio Open |
| Has Fence | Yes |
| Fencing | Chain Link |
WALKSCORE
MAP
MORTGAGE CALCULATOR
- Principal & Interest:
- Property Tax: $746
- Home Insurance:$119
- HOA Fees:$0
- Mortgage Insurance:
PRICE HISTORY
| Date | Event | Price |
| 09/09/2024 | Listed | $699,000 |

Topfind Realty
REALTOR®
(844)-333-8033
Questions? Contact today.
Use a Topfind agent and receive a cash rebate of up to $6,990
Yucca Valley Similar Properties
Listing provided courtesy of ADRIANA HESFORD, EXCELLENCE EMPIRE REAL ESTATE. Based on information from California Regional Multiple Listing Service, Inc. as of #Date#. This information is for your personal, non-commercial use and may not be used for any purpose other than to identify prospective properties you may be interested in purchasing. Display of MLS data is usually deemed reliable but is NOT guaranteed accurate by the MLS. Buyers are responsible for verifying the accuracy of all information and should investigate the data themselves or retain appropriate professionals. Information from sources other than the Listing Agent may have been included in the MLS data. Unless otherwise specified in writing, Broker/Agent has not and will not verify any information obtained from other sources. The Broker/Agent providing the information contained herein may or may not have been the Listing and/or Selling Agent.



