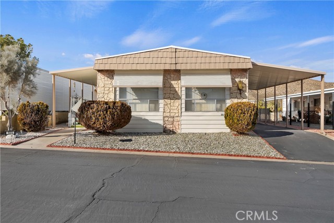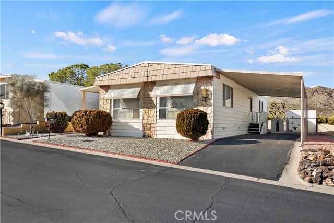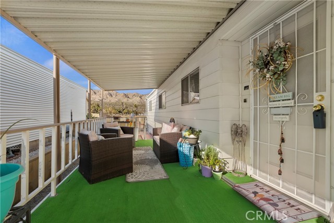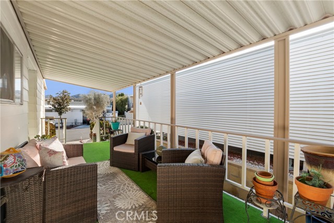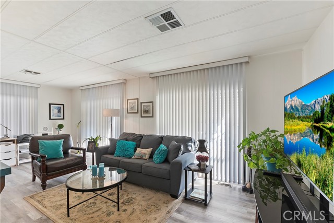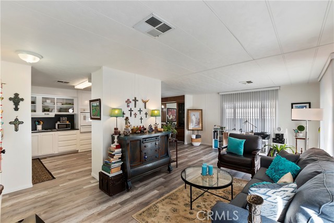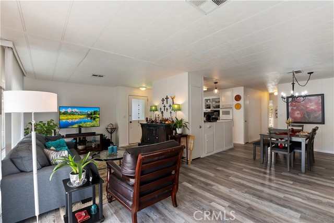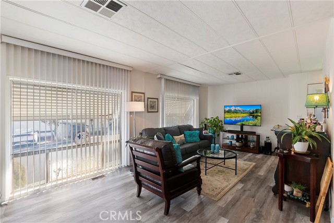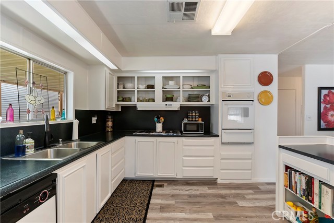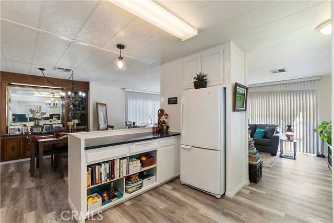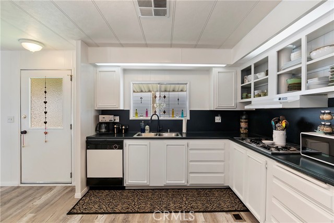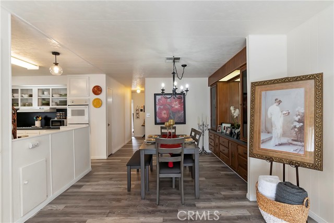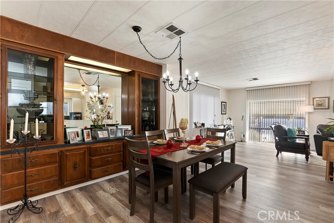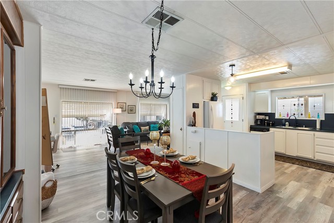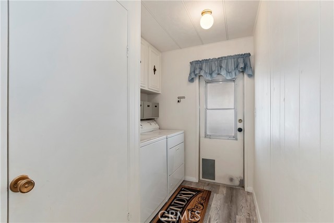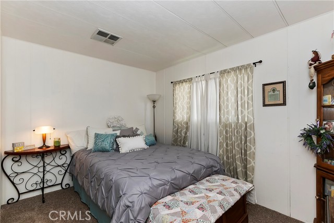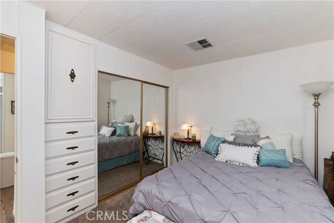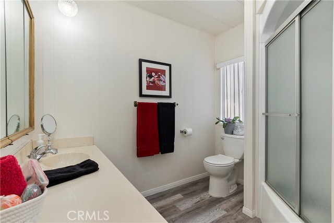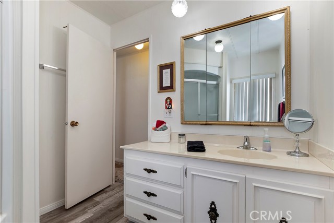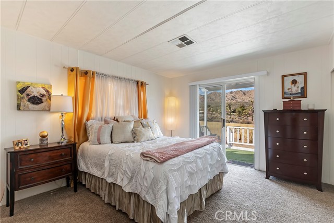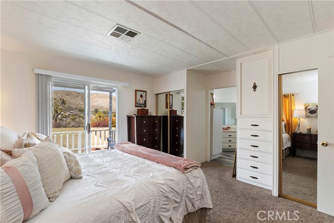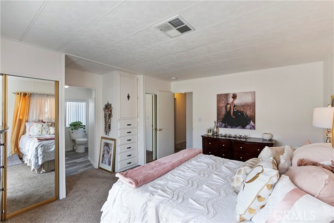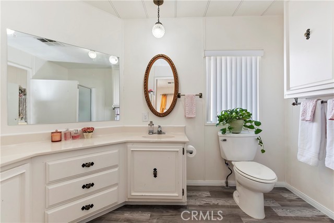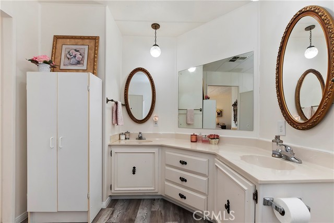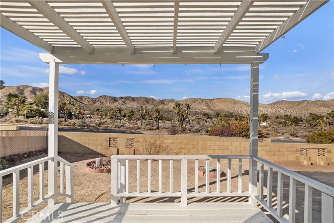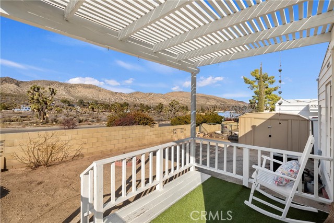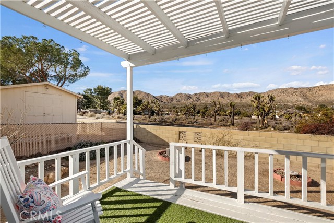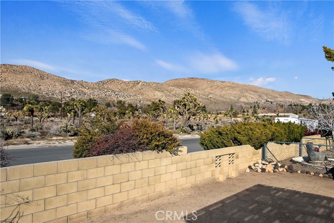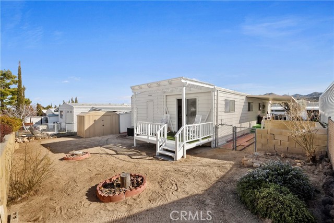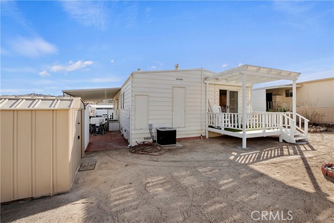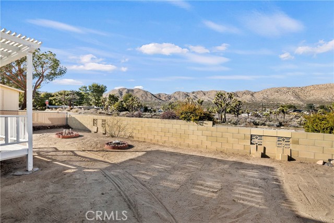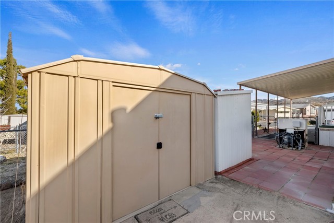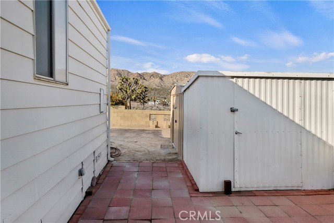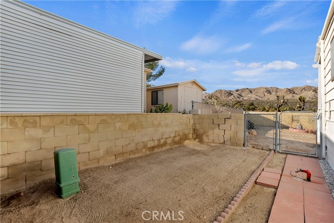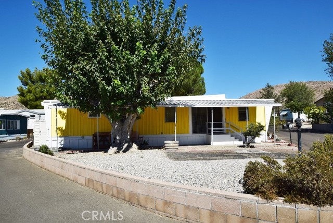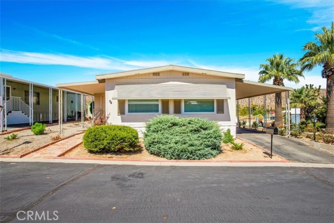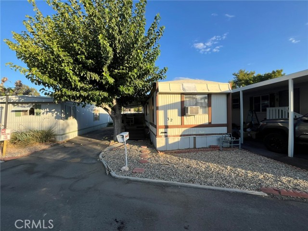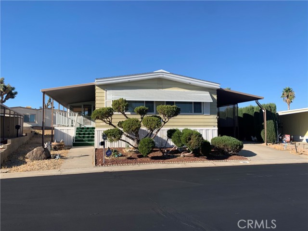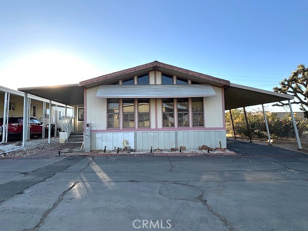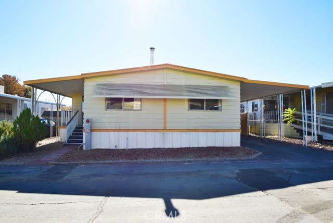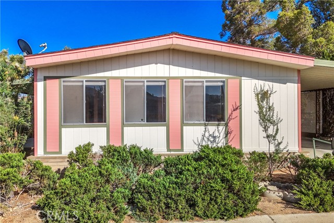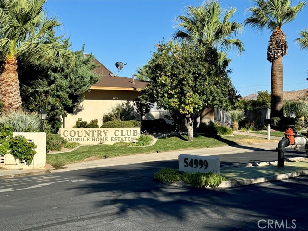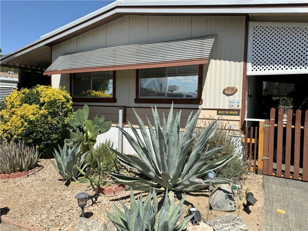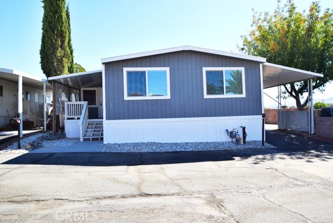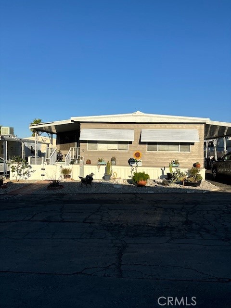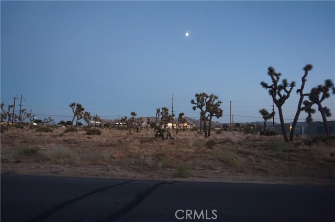54999 Martinez Trail #101
Yucca Valley, CA 92284
Sold
54999 Martinez Trail #101
Yucca Valley, CA 92284
Sold
You deserve a home like this 2-bedroom 2-bath over 1400 sq ft. located in the prestigious Country Club Mobile Home Estates which in known to be one of the best and most appointed parks in Yucca Valley. Step into the comfort of an open floor plan with plenty of amenities including engineered wood flooring in all living spaces, which provides an upscale vibe that couples well with the open concept kitchen that includes plenty of storage and prep area. The dining area offers additional storage with large glass shelved unit and is bright and spaces. The large guest and master bathrooms are a unique feature, guest bedroom has built in storage and has doubled mirrored wardrobe closet. The master bedroom is spacious with a slider to the back deck that provides the perfect venue for quality relaxation with its stunning mountain views. The covered front deck includes patio comfort and the place you will enjoy your morning drink. This home is being offered partially furnished which includes class and style. Park includes a clubhouse, indoor spa, and a large crystal blue pool. See Supplements for Upgrades and Park Application. Call today for your private showing. Buyer MUST be qualified with the park before submitting an offer to purchase.
PROPERTY INFORMATION
| MLS # | OC23020974 | Lot Size | N/A |
| HOA Fees | $0/Monthly | Property Type | N/A |
| Price | $ 64,000
Price Per SqFt: $ inf |
DOM | 999 Days |
| Address | 54999 Martinez Trail #101 | Type | Manufactured In Park |
| City | Yucca Valley | Sq.Ft. | 0 Sq. Ft. |
| Postal Code | 92284 | Garage | N/A |
| County | San Bernardino | Year Built | 1973 |
| Bed / Bath | 2 / 1 | Parking | 2 |
| Built In | 1973 | Status | Closed |
| Sold Date | 2023-03-24 |
INTERIOR FEATURES
| Has Laundry | Yes |
| Laundry Information | Dryer Included, Gas Dryer Hookup, Individual Room, Inside, Washer Hookup, Washer Included |
| Has Appliances | Yes |
| Kitchen Appliances | Dishwasher, Disposal, Gas Oven, Gas Cooktop, Refrigerator, Vented Exhaust Fan, Water Heater |
| Kitchen Information | Formica Counters, Pots & Pan Drawers, Remodeled Kitchen |
| Has Heating | Yes |
| Heating Information | Central, Forced Air, Natural Gas |
| Room Information | All Bedrooms Down, Kitchen, Laundry, Living Room, Main Floor Bedroom, Main Floor Primary Bedroom |
| Has Cooling | Yes |
| Cooling Information | Central Air, Electric |
| Flooring Information | Carpet, See Remarks |
| InteriorFeatures Information | Block Walls, Formica Counters, Open Floorplan, Partially Furnished, Storage |
| Has Spa | Yes |
| SpaDescription | Community, In Ground |
| WindowFeatures | Blinds, Custom Covering, Drapes |
| SecuritySafety | Carbon Monoxide Detector(s), Fire and Smoke Detection System, Smoke Detector(s) |
| Bathroom Information | Shower, Shower in Tub, Double Sinks in Primary Bath, Laminate Counters, Linen Closet/Storage, Vanity area, Walk-in shower |
EXTERIOR FEATURES
| ExteriorFeatures | Awning(s), Rain Gutters |
| FoundationDetails | FHA Approved |
| Roof | Foam |
| Has Pool | No |
| Pool | Community, Fenced, Heated, In Ground |
| Has Patio | Yes |
| Patio | Covered, Deck, Porch, Front Porch, Rear Porch, See Remarks |
| Has Fence | Yes |
| Fencing | Block, Chain Link |
WALKSCORE
MAP
MORTGAGE CALCULATOR
- Principal & Interest:
- Property Tax: $68
- Home Insurance:$119
- HOA Fees:$0
- Mortgage Insurance:
PRICE HISTORY
| Date | Event | Price |
| 03/24/2023 | Sold | $63,500 |
| 02/23/2023 | Active Under Contract | $64,000 |
| 02/18/2023 | Active Under Contract | $70,000 |
| 02/16/2023 | Price Change | $70,000 (-6.54%) |
| 02/07/2023 | Listed | $74,900 |

Topfind Realty
REALTOR®
(844)-333-8033
Questions? Contact today.
Interested in buying or selling a home similar to 54999 Martinez Trail #101?
Yucca Valley Similar Properties
Listing provided courtesy of Betty Kerr, eXp Realty of Southern California, Inc. Based on information from California Regional Multiple Listing Service, Inc. as of #Date#. This information is for your personal, non-commercial use and may not be used for any purpose other than to identify prospective properties you may be interested in purchasing. Display of MLS data is usually deemed reliable but is NOT guaranteed accurate by the MLS. Buyers are responsible for verifying the accuracy of all information and should investigate the data themselves or retain appropriate professionals. Information from sources other than the Listing Agent may have been included in the MLS data. Unless otherwise specified in writing, Broker/Agent has not and will not verify any information obtained from other sources. The Broker/Agent providing the information contained herein may or may not have been the Listing and/or Selling Agent.
