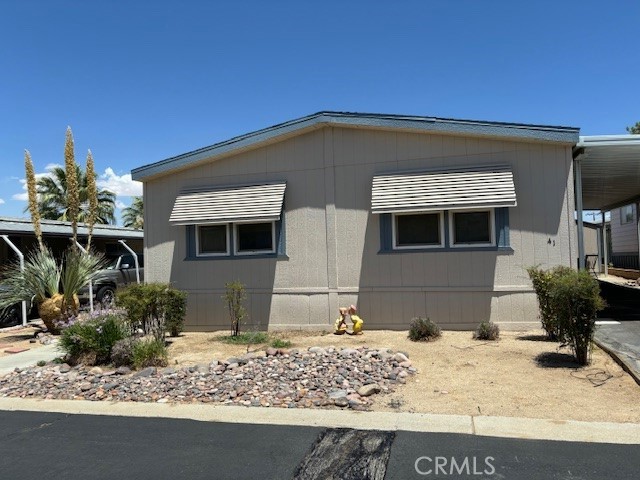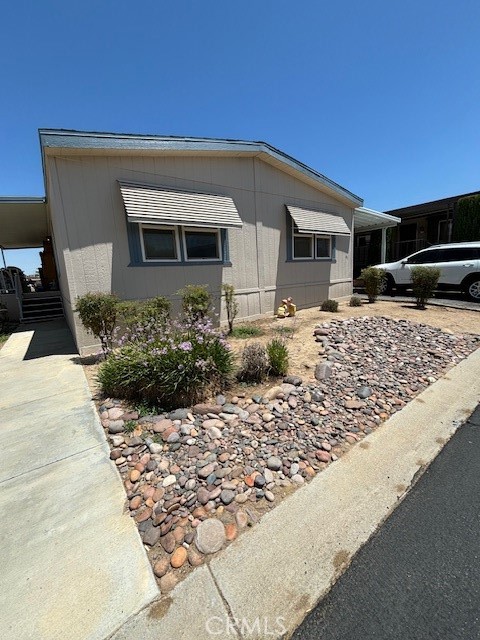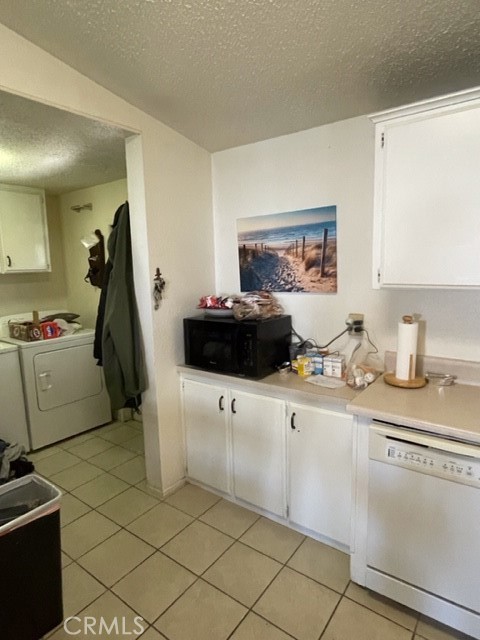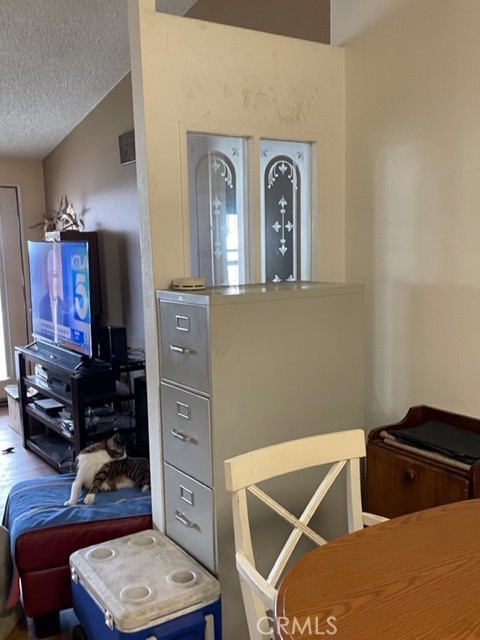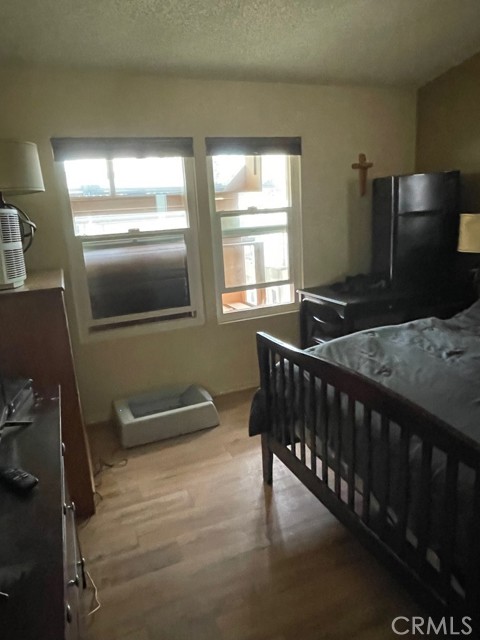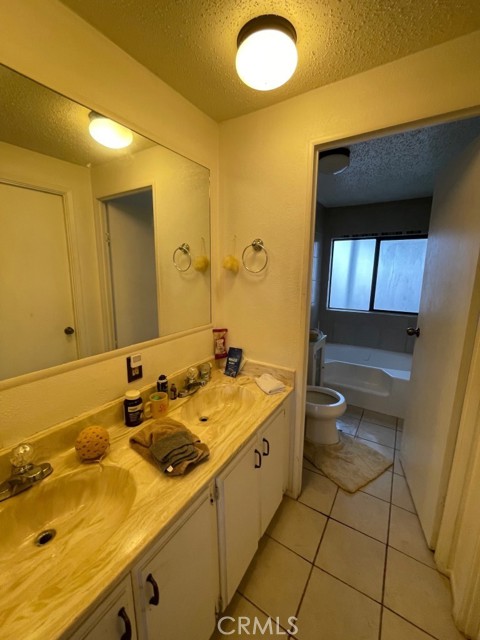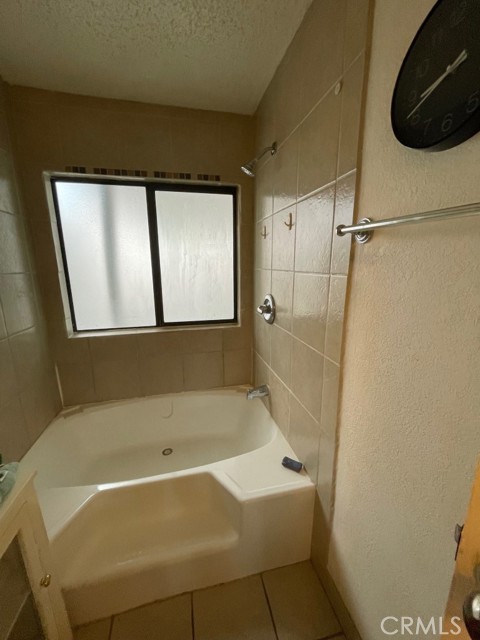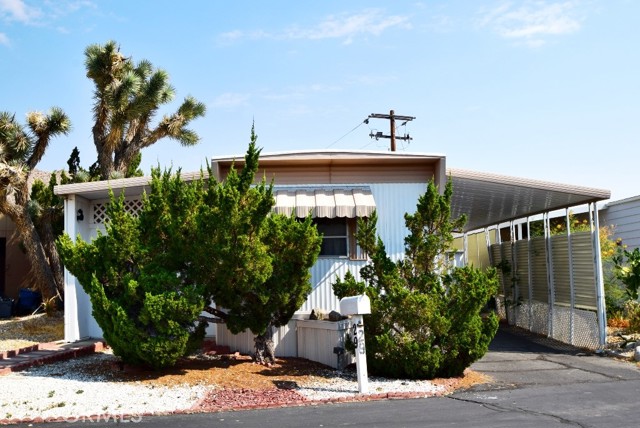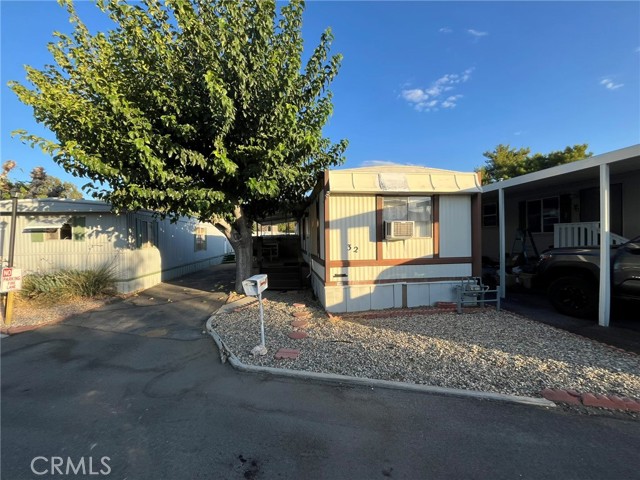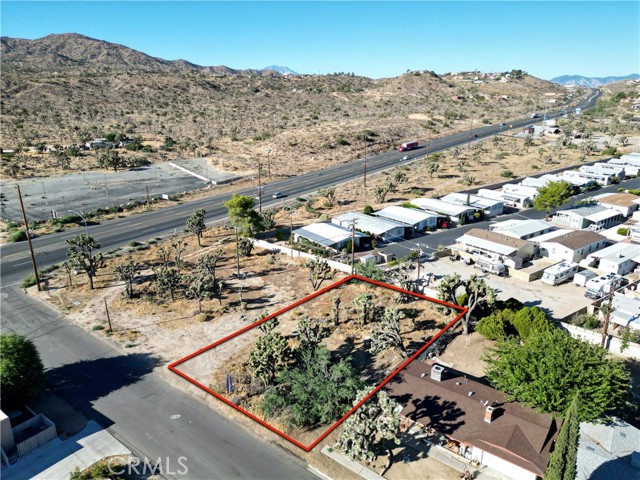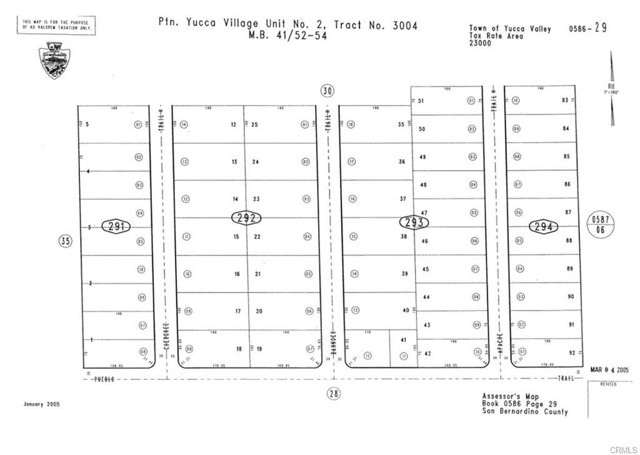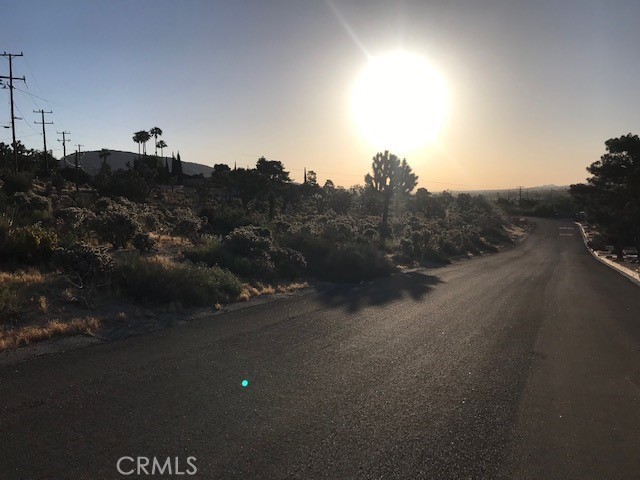54999 Martinez Trail #41
Yucca Valley, CA 92284
Pardon our dust while we clean and do some small repairs. Located in the highly rated Senior 55+ community of Country Club Mobile Estates this is a rare home with three bedrooms and two baths.The primary bedroom suite includes a full bathroom and walk-in closet as well as a dressing/vanity area. The other two bedrooms have good sized closets and nice windows. The additional third bedroom gives the homeowner the option of a game room, crafts, office or reading space, a great bonus while still having a second bedroom for guests or additional household members. The entry off the carport leads to a laundry room with washer and dryer plus plenty of storage, The kitchen is ready for your personal touches and includes the stove, refridgerator and lots of cabinets. The home has an eat-in-kitchen that leads to the roomy livingroom with lots of windows for light and an open feeling. Outside there is a front porch leading to a private back yard thats great for those evening barbeques. On the otherside of the home is a dual, tandem parking carport and a good sized shed for any extras you need to store. The age, model, sqft and yr of manufacture have been obtained from HCD public records. The accompanying photos reflect the home as recently furnished, those contents are no longer on the premises and are not included. Buyers to confirm all mobile home and lot sizes and dimensions.
PROPERTY INFORMATION
| MLS # | SW24199928 | Lot Size | N/A |
| HOA Fees | $0/Monthly | Property Type | N/A |
| Price | $ 109,000
Price Per SqFt: $ inf |
DOM | 379 Days |
| Address | 54999 Martinez Trail #41 | Type | Manufactured In Park |
| City | Yucca Valley | Sq.Ft. | 0 Sq. Ft. |
| Postal Code | 92284 | Garage | N/A |
| County | San Bernardino | Year Built | 1987 |
| Bed / Bath | 3 / 2 | Parking | 2 |
| Built In | 1987 | Status | Active |
INTERIOR FEATURES
| Has Laundry | Yes |
| Laundry Information | Dryer Included, Individual Room, See Remarks, Washer Included |
| Has Appliances | Yes |
| Kitchen Appliances | Dishwasher, Free-Standing Range, Freezer, Disposal, Gas Water Heater, Refrigerator |
| Kitchen Information | Corian Counters |
| Has Heating | Yes |
| Heating Information | Central |
| Room Information | All Bedrooms Down, Kitchen, Laundry, Living Room, Main Floor Primary Bedroom, Primary Suite, Walk-In Closet |
| Has Cooling | Yes |
| Cooling Information | Central Air |
| Flooring Information | Laminate, Tile |
| InteriorFeatures Information | Built-in Features |
| EntryLocation | 1 |
| Entry Level | 1 |
| Has Spa | Yes |
| SpaDescription | Community |
| SecuritySafety | Carbon Monoxide Detector(s), Smoke Detector(s) |
| Bathroom Information | Bathtub, Shower in Tub, Corian Counters, Main Floor Full Bath, Privacy toilet door |
EXTERIOR FEATURES
| ExteriorFeatures | Awning(s) |
| Has Pool | No |
| Pool | Community |
| Has Patio | Yes |
| Patio | Deck, Front Porch |
WALKSCORE
MAP
MORTGAGE CALCULATOR
- Principal & Interest:
- Property Tax: $116
- Home Insurance:$119
- HOA Fees:$0
- Mortgage Insurance:
PRICE HISTORY
| Date | Event | Price |
| 09/26/2024 | Listed | $109,000 |

Topfind Realty
REALTOR®
(844)-333-8033
Questions? Contact today.
Use a Topfind agent and receive a cash rebate of up to $545
Listing provided courtesy of Leticia Arciniega, Main Street Realty. Based on information from California Regional Multiple Listing Service, Inc. as of #Date#. This information is for your personal, non-commercial use and may not be used for any purpose other than to identify prospective properties you may be interested in purchasing. Display of MLS data is usually deemed reliable but is NOT guaranteed accurate by the MLS. Buyers are responsible for verifying the accuracy of all information and should investigate the data themselves or retain appropriate professionals. Information from sources other than the Listing Agent may have been included in the MLS data. Unless otherwise specified in writing, Broker/Agent has not and will not verify any information obtained from other sources. The Broker/Agent providing the information contained herein may or may not have been the Listing and/or Selling Agent.
