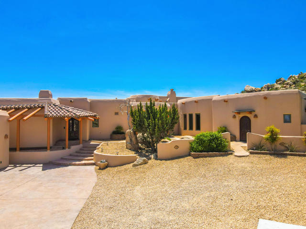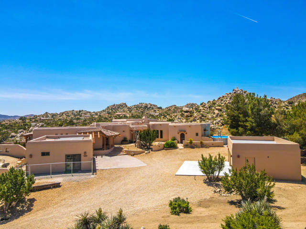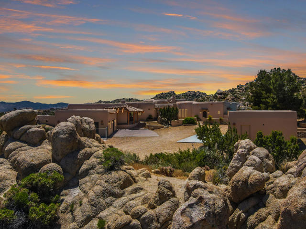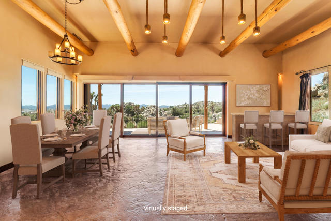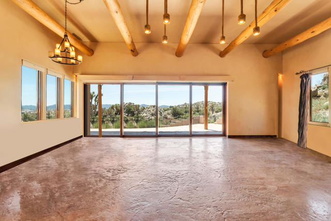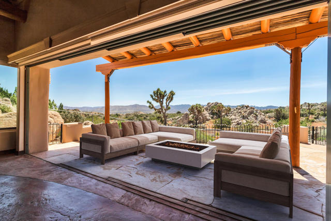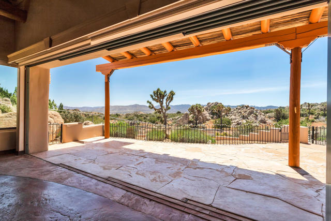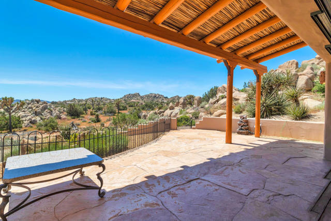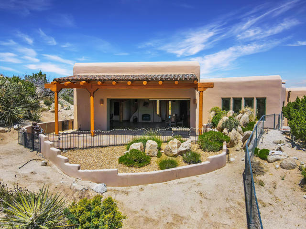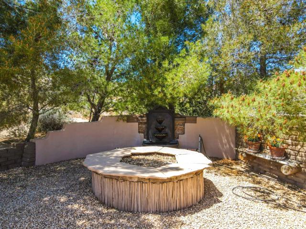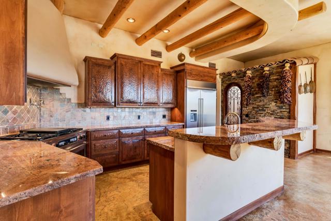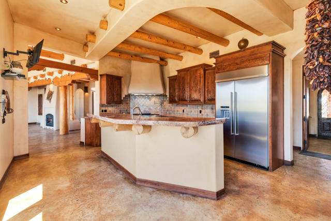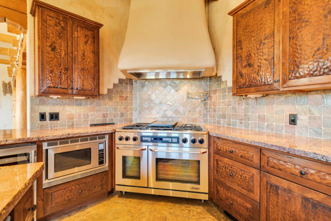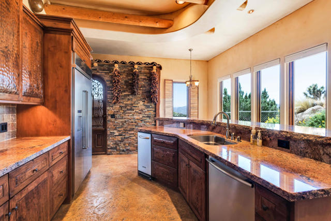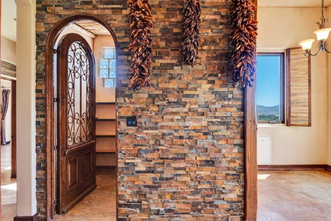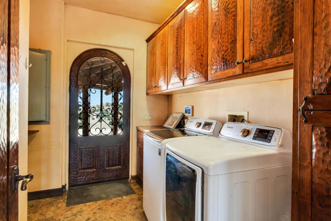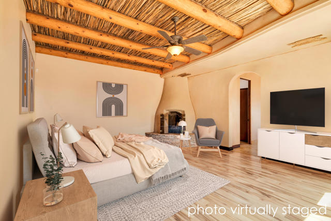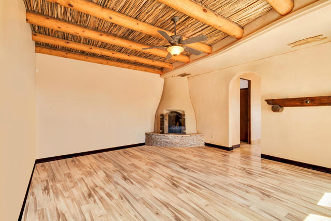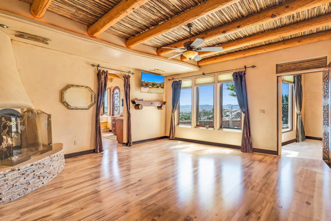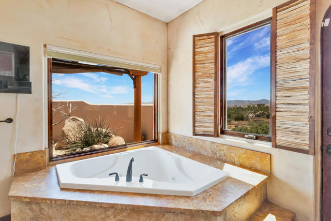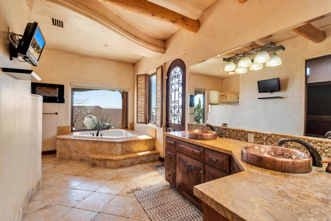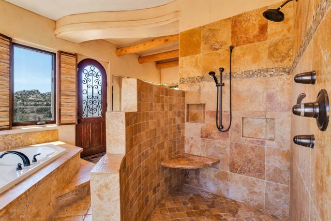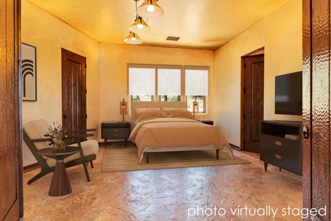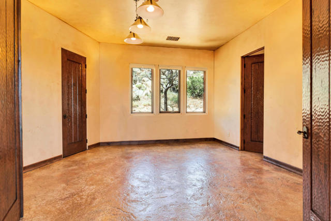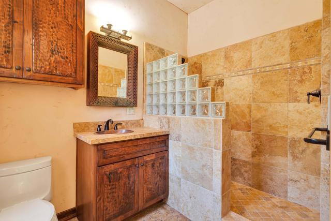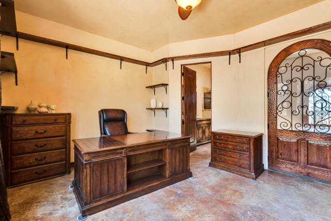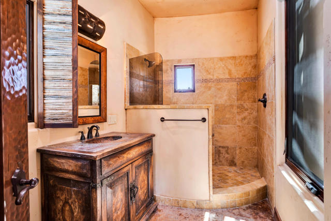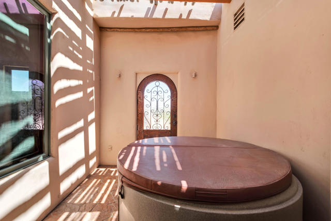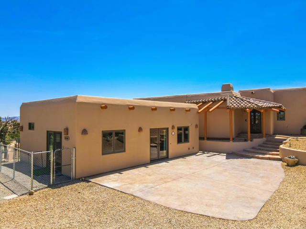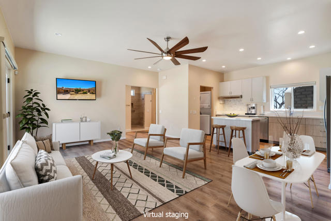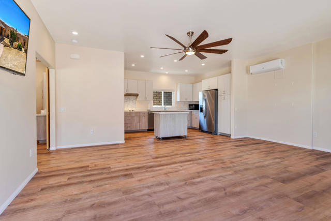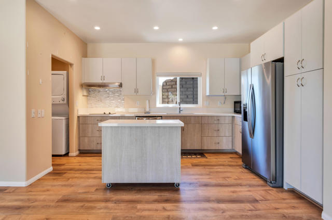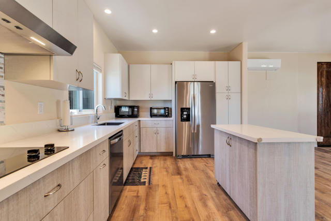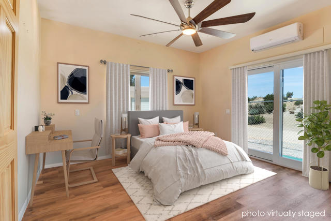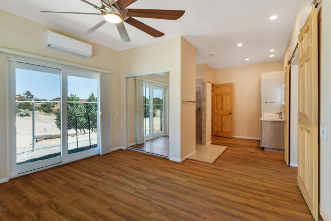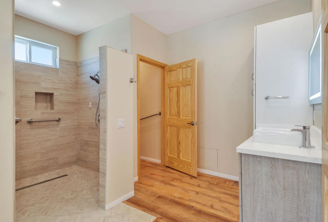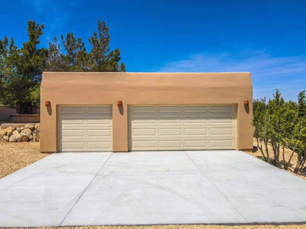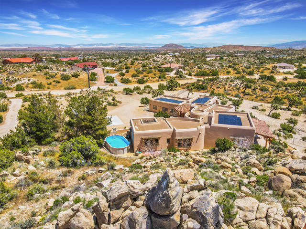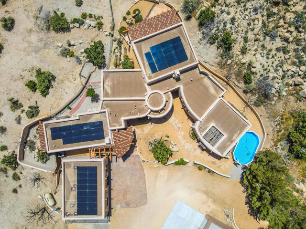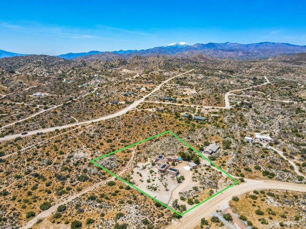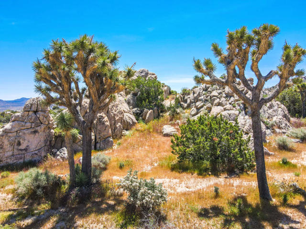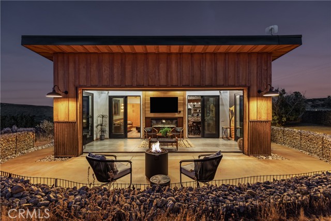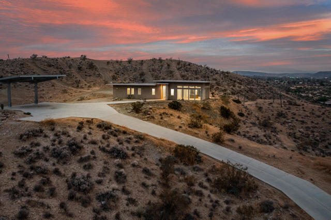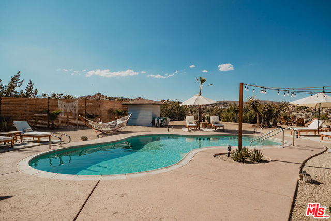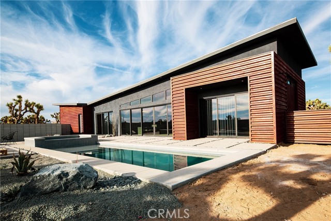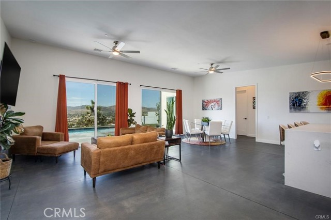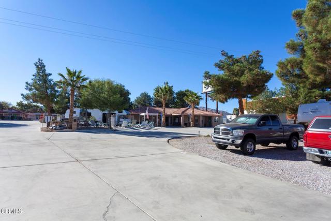5546 Grand Avenue
Yucca Valley, CA 92284
Welcome to this stunning Yucca Valley desert oasis. Hidden from the road, up a curved driveway you are greeted by this custom-built home is the epitome of luxury and tranquility, offering a unique blend of elegance and natural beauty. Nestled on a spacious lot, this home features 4 en-suites, including a detached 840sf Casita, and new 3-car garage. The living room boasts ''disappearing'' glass sliders that seamlessly connect the indoor and outdoor living spaces, providing breathtaking views of the surrounding valley as far as the eye can see. The kitchen is a chef's dream with high-end appliances and granite countertops featuring Mesquite and Knotty Alder cabinets and Pine-log Beamed Ceilings. The master bath is a spa-like retreat, complete with dual copper sinks, a spa bathtub, and a huge walk-in closet. The property also features organically stamped concrete floors, Leased Solar for energy efficiency, as well as a fire pit, hot tub and pool (above ground). There is so much to see, do not miss the opportunity to own this exquisite home - contact us today to schedule a viewing of 5546 Grand Avenue in Yucca Valley, your dream desert retreat awaits!Buyer to Independently Verify All Information
PROPERTY INFORMATION
| MLS # | 219117402DA | Lot Size | 112,384 Sq. Ft. |
| HOA Fees | $39/Monthly | Property Type | Single Family Residence |
| Price | $ 1,186,500
Price Per SqFt: $ 290 |
DOM | 290 Days |
| Address | 5546 Grand Avenue | Type | Residential |
| City | Yucca Valley | Sq.Ft. | 4,096 Sq. Ft. |
| Postal Code | 92284 | Garage | 3 |
| County | San Bernardino | Year Built | 2008 |
| Bed / Bath | 4 / 4.5 | Parking | 3 |
| Built In | 2008 | Status | Active |
INTERIOR FEATURES
| Has Laundry | Yes |
| Laundry Information | In Closet, Individual Room |
| Has Fireplace | Yes |
| Fireplace Information | Gas, Living Room, Primary Bedroom |
| Has Appliances | Yes |
| Kitchen Appliances | Gas Range, Microwave, Refrigerator, Dishwasher, Range Hood |
| Kitchen Information | Granite Counters, Kitchen Island |
| Kitchen Area | Breakfast Counter / Bar, In Living Room, Dining Room |
| Has Heating | Yes |
| Heating Information | Central, Fireplace(s) |
| Room Information | Family Room, Guest/Maid's Quarters, Great Room, Retreat, Primary Suite |
| Has Cooling | Yes |
| Cooling Information | Evaporative Cooling, Central Air |
| Flooring Information | Concrete, Stone |
| InteriorFeatures Information | Beamed Ceilings, Wired for Sound, Living Room Deck Attached, High Ceilings, Cathedral Ceiling(s) |
| DoorFeatures | Sliding Doors |
| Entry Level | 1 |
| Has Spa | No |
| SpaDescription | Heated, Private, Above Ground |
| WindowFeatures | Drapes, Shutters, Blinds |
| Bathroom Information | Vanity area, Jetted Tub |
EXTERIOR FEATURES
| FoundationDetails | Slab |
| Has Pool | Yes |
| Pool | Above Ground |
| Has Patio | Yes |
| Patio | Stone, Deck, Covered |
| Has Fence | Yes |
| Fencing | Brick, Masonry, Chain Link |
| Has Sprinklers | Yes |
WALKSCORE
MAP
MORTGAGE CALCULATOR
- Principal & Interest:
- Property Tax: $1,266
- Home Insurance:$119
- HOA Fees:$0
- Mortgage Insurance:
PRICE HISTORY
| Date | Event | Price |
| 09/26/2024 | Listed | $1,186,500 |

Topfind Realty
REALTOR®
(844)-333-8033
Questions? Contact today.
Use a Topfind agent and receive a cash rebate of up to $11,865
Listing provided courtesy of Jen Iglehart, Coldwell Banker Realty. Based on information from California Regional Multiple Listing Service, Inc. as of #Date#. This information is for your personal, non-commercial use and may not be used for any purpose other than to identify prospective properties you may be interested in purchasing. Display of MLS data is usually deemed reliable but is NOT guaranteed accurate by the MLS. Buyers are responsible for verifying the accuracy of all information and should investigate the data themselves or retain appropriate professionals. Information from sources other than the Listing Agent may have been included in the MLS data. Unless otherwise specified in writing, Broker/Agent has not and will not verify any information obtained from other sources. The Broker/Agent providing the information contained herein may or may not have been the Listing and/or Selling Agent.
