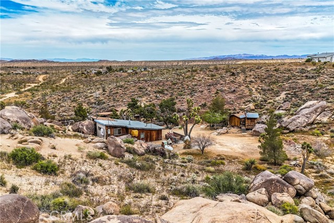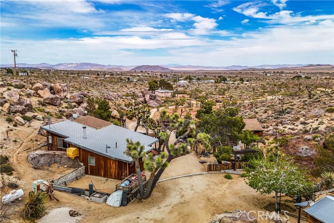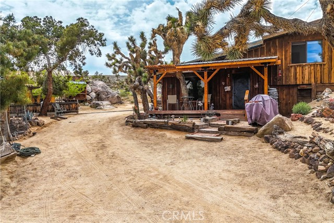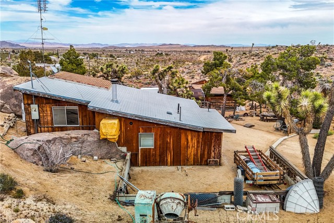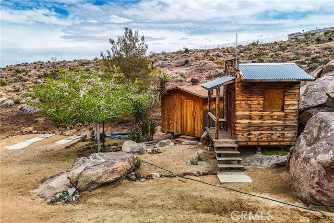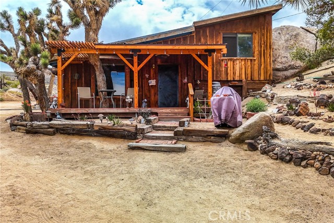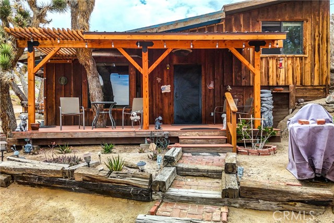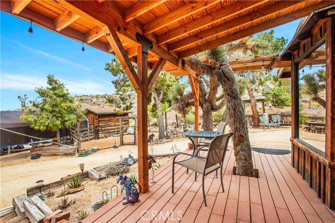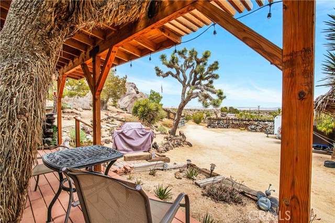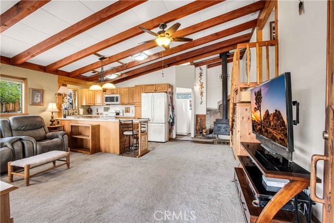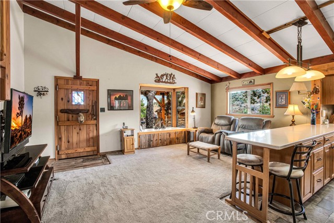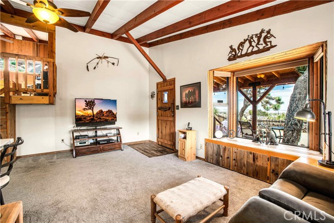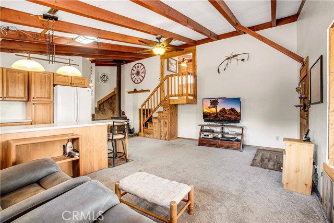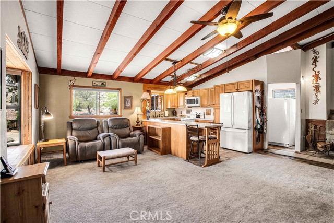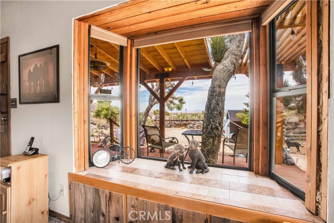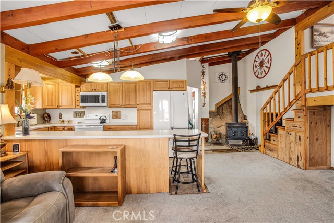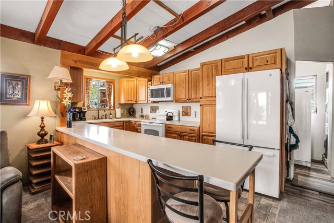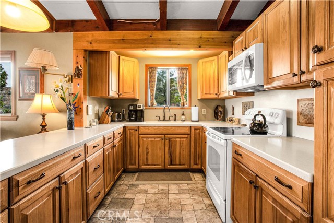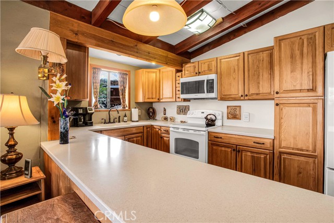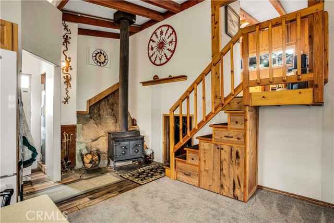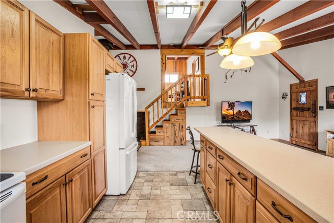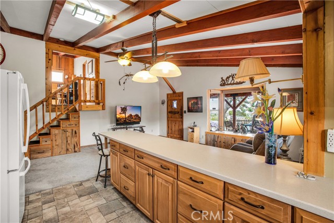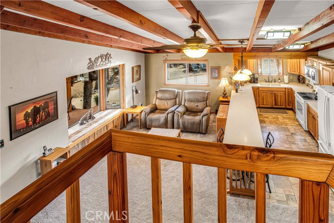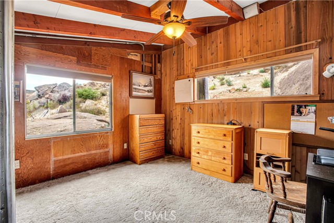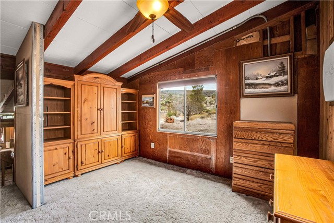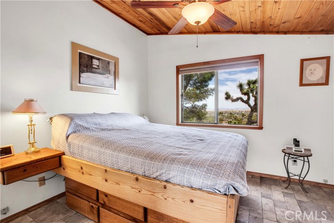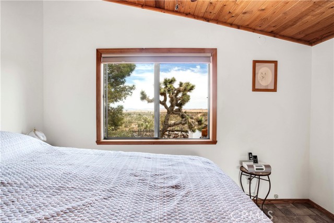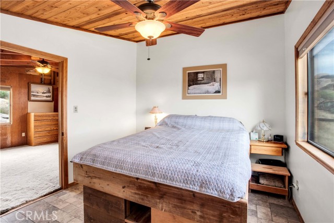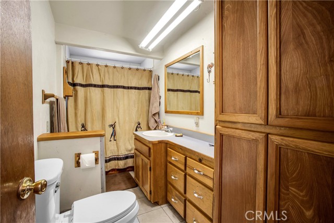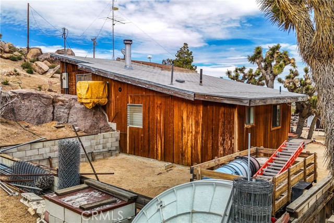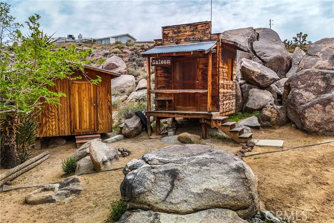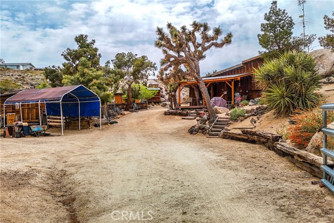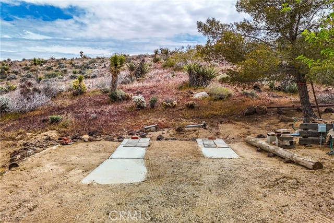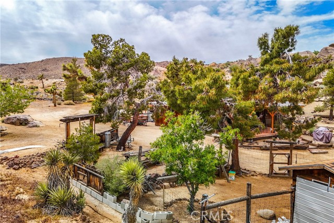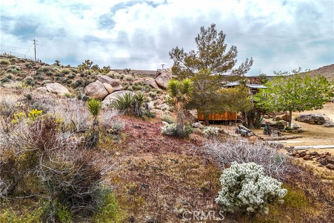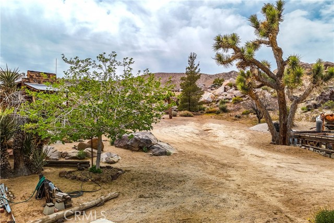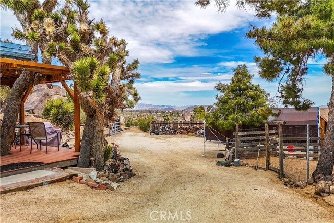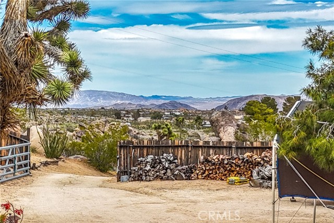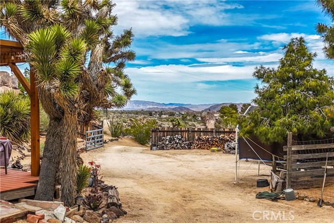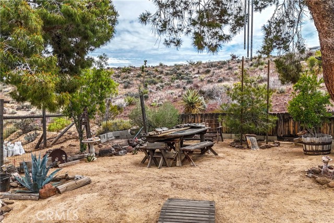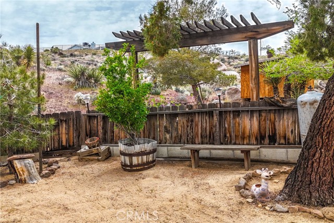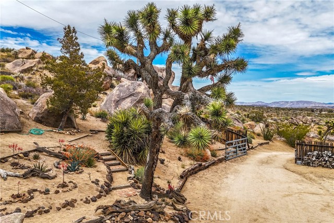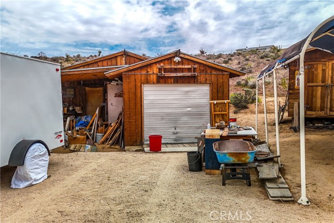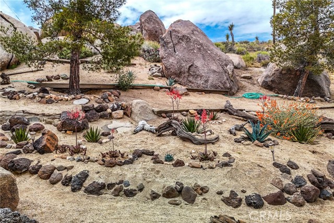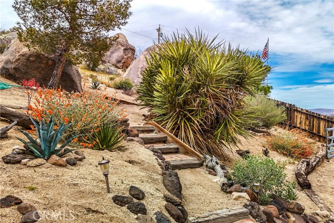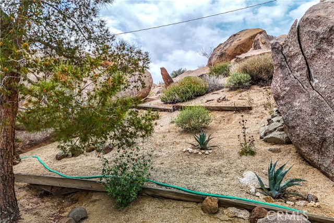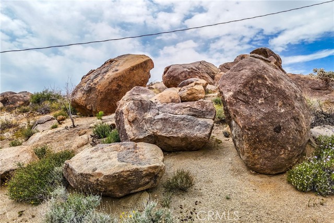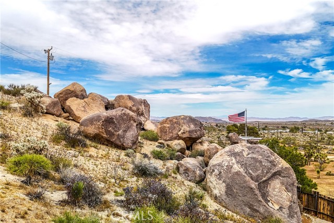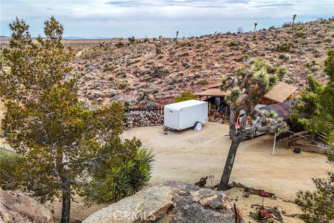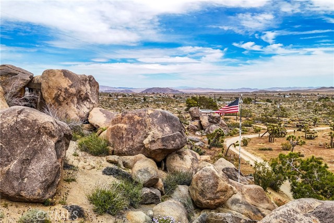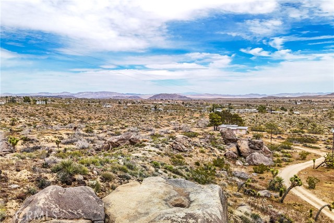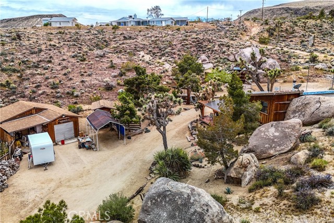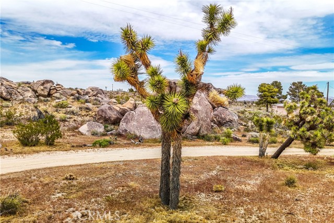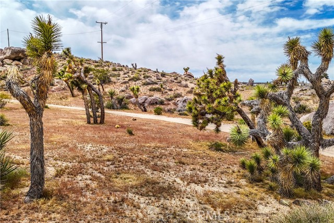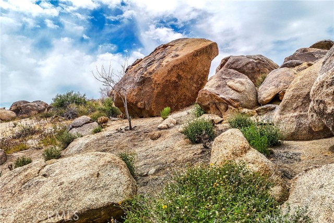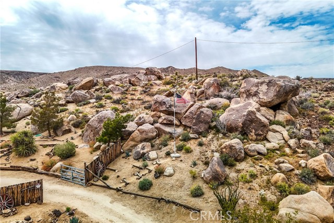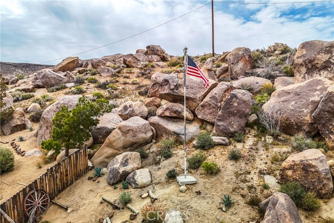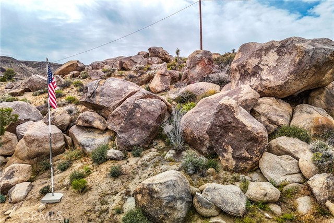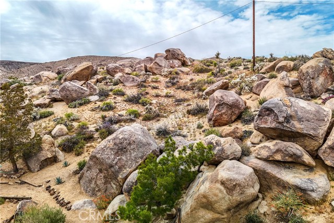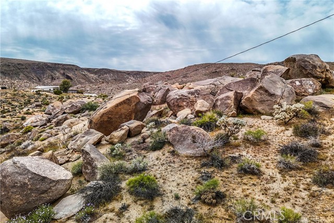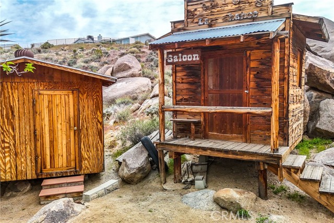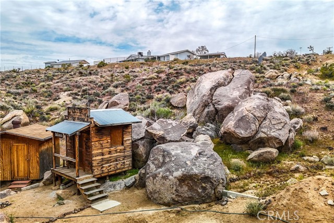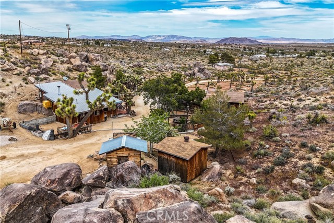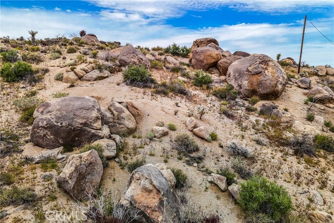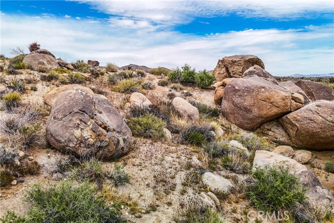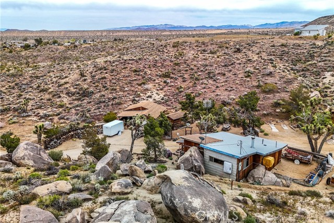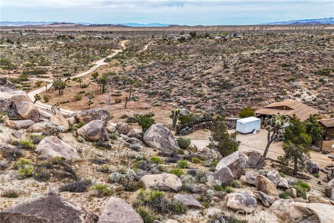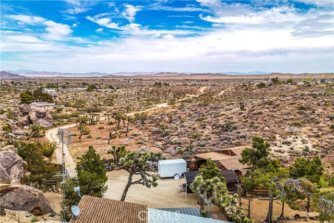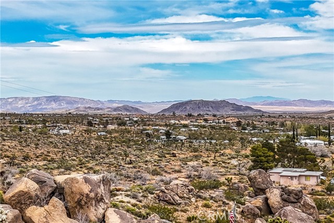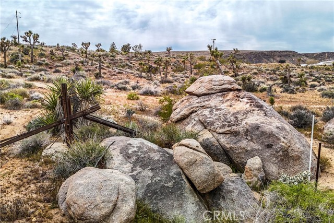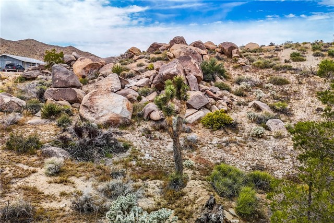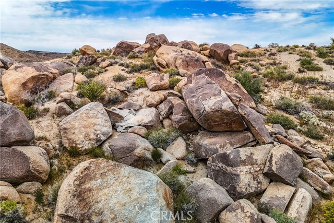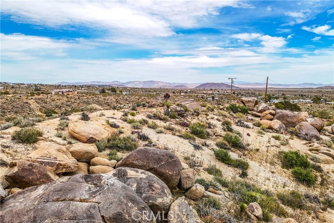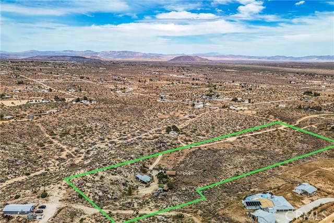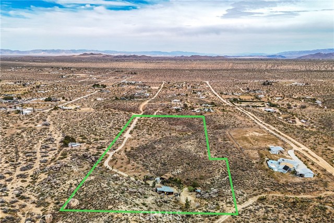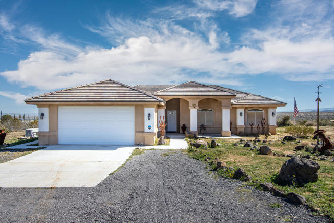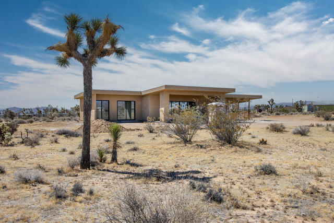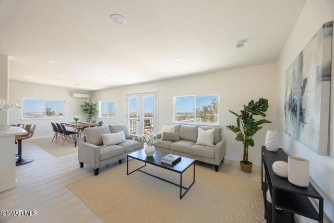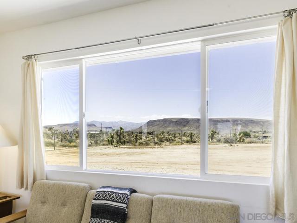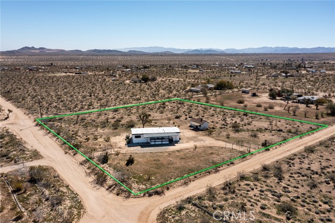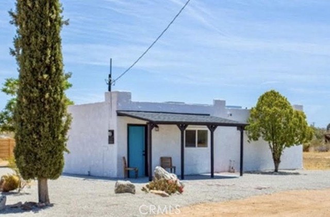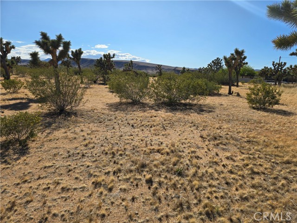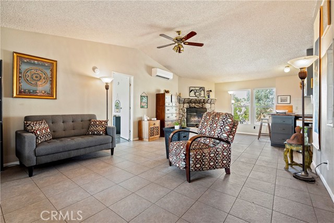55525 Wood Road
Yucca Valley, CA 92284
Sold
Immerse yourself in the natural beauty of Yucca Valley with breathtaking vistas of rugged mountains and iconic boulders, complemented by the twinkling lights of the city below. This cozy 1-bedroom, 1-bathroom cabin offers a tranquil retreat amidst nature's grandeur. Step inside to discover a meticulously crafted interior, where large windows frame the stunning panoramas, inviting the outdoors in. Warm yourself by the wood-burning stove in the living room during chilly evenings, or enjoy the cool breeze with ceiling fans to keep you comfortable. The kitchen boasts sleek corian countertops, perfect for preparing meals while soaking in the scenery. Upstairs, the bedroom offers peaceful slumber, while downstairs, a quaint basement area provides additional space for your needs. Outside, the detached garage doubles as a workshop and laundry area, offering convenience and functionality. The expansive yard provides ample space for relaxation and recreation, offering a sense of seclusion and serenity. Embrace the opportunity to create your own personal haven in this unpermitted gem, where every corner reflects the care and dedication of its current owner. Dive into the vibrant community of Yucca Valley, where adventure awaits with hiking trails, art galleries, and local attractions just moments away. Live the dream of desert living surrounded by unparalleled natural beauty – your oasis awaits.
PROPERTY INFORMATION
| MLS # | JT24080121 | Lot Size | 226,947 Sq. Ft. |
| HOA Fees | $0/Monthly | Property Type | Cabin |
| Price | $ 429,900
Price Per SqFt: $ 506 |
DOM | 539 Days |
| Address | 55525 Wood Road | Type | Residential |
| City | Yucca Valley | Sq.Ft. | 850 Sq. Ft. |
| Postal Code | 92284 | Garage | 2 |
| County | San Bernardino | Year Built | 1957 |
| Bed / Bath | 1 / 1 | Parking | 2 |
| Built In | 1957 | Status | Closed |
| Sold Date | 2024-08-30 |
INTERIOR FEATURES
| Has Laundry | Yes |
| Laundry Information | Electric Dryer Hookup, In Garage, Washer Hookup |
| Has Fireplace | Yes |
| Fireplace Information | Living Room, Wood Burning |
| Has Appliances | Yes |
| Kitchen Appliances | Electric Range, Electric Water Heater, Microwave |
| Kitchen Information | Corian Counters |
| Kitchen Area | Breakfast Counter / Bar |
| Has Heating | Yes |
| Heating Information | Wood Stove |
| Room Information | Kitchen, Wine Cellar, Workshop |
| Has Cooling | Yes |
| Cooling Information | Evaporative Cooling |
| Flooring Information | Carpet, Tile |
| InteriorFeatures Information | Beamed Ceilings, Ceiling Fan(s), Corian Counters, Open Floorplan |
| EntryLocation | Front Door |
| Entry Level | 1 |
| WindowFeatures | Bay Window(s), Garden Window(s) |
| Bathroom Information | Shower in Tub |
| Main Level Bedrooms | 1 |
| Main Level Bathrooms | 1 |
EXTERIOR FEATURES
| Roof | Asphalt, Shingle |
| Has Pool | No |
| Pool | None |
| Has Patio | Yes |
| Patio | Porch |
WALKSCORE
MAP
MORTGAGE CALCULATOR
- Principal & Interest:
- Property Tax: $459
- Home Insurance:$119
- HOA Fees:$0
- Mortgage Insurance:
PRICE HISTORY
| Date | Event | Price |
| 08/30/2024 | Sold | $380,000 |
| 04/22/2024 | Listed | $429,900 |

Topfind Realty
REALTOR®
(844)-333-8033
Questions? Contact today.
Interested in buying or selling a home similar to 55525 Wood Road?
Yucca Valley Similar Properties
Listing provided courtesy of Madelaine LaVoie, Cherie Miller & Associates. Based on information from California Regional Multiple Listing Service, Inc. as of #Date#. This information is for your personal, non-commercial use and may not be used for any purpose other than to identify prospective properties you may be interested in purchasing. Display of MLS data is usually deemed reliable but is NOT guaranteed accurate by the MLS. Buyers are responsible for verifying the accuracy of all information and should investigate the data themselves or retain appropriate professionals. Information from sources other than the Listing Agent may have been included in the MLS data. Unless otherwise specified in writing, Broker/Agent has not and will not verify any information obtained from other sources. The Broker/Agent providing the information contained herein may or may not have been the Listing and/or Selling Agent.
