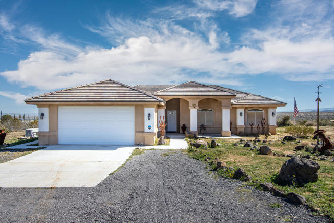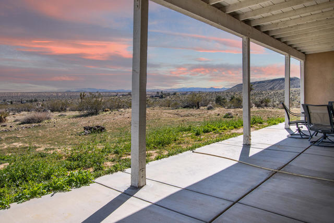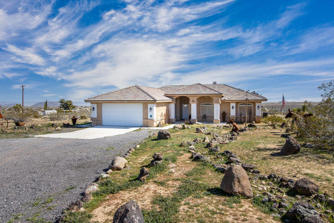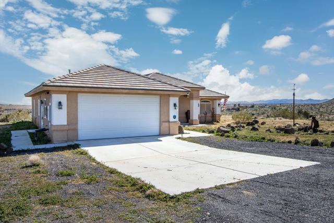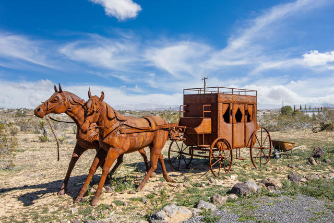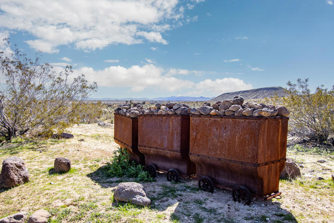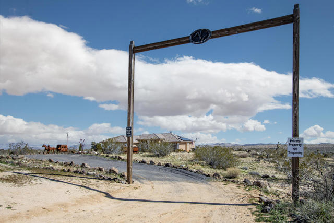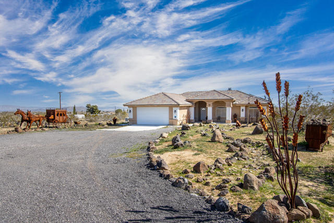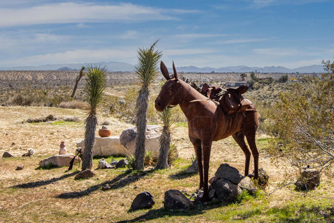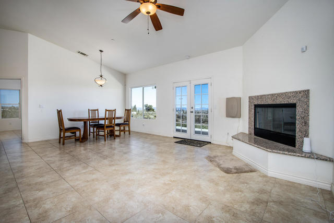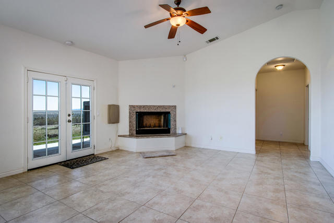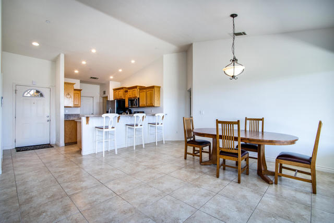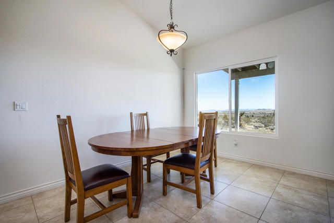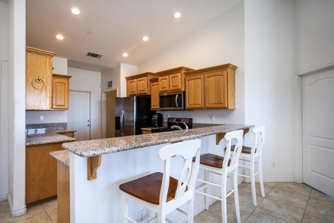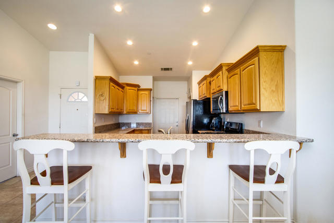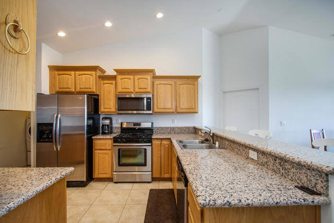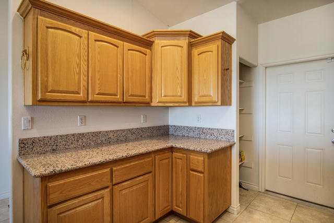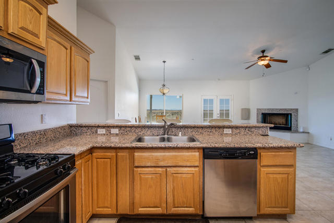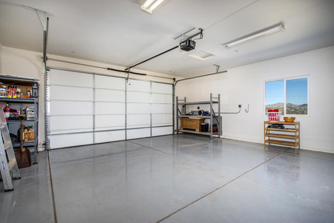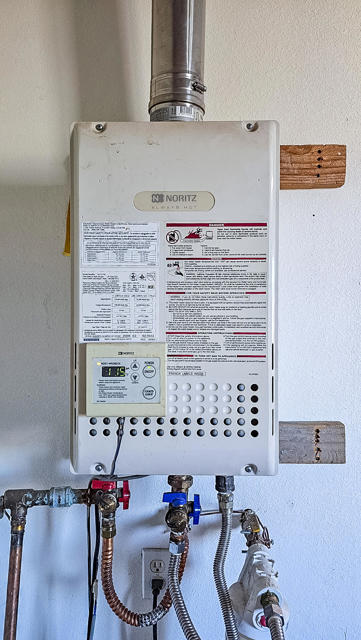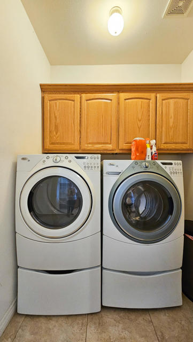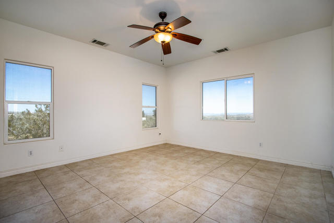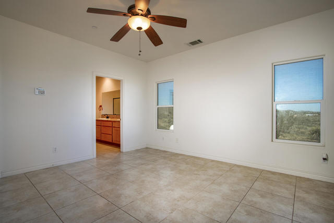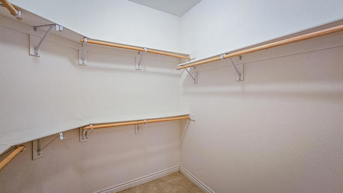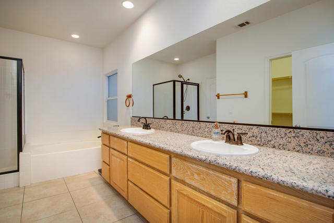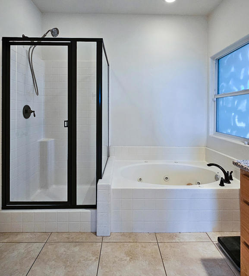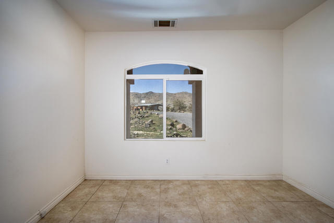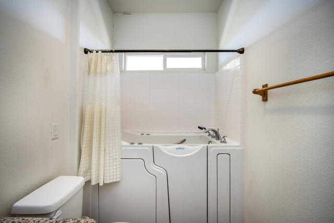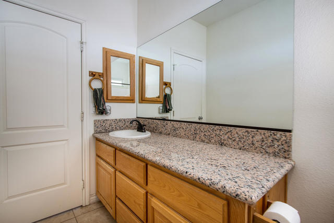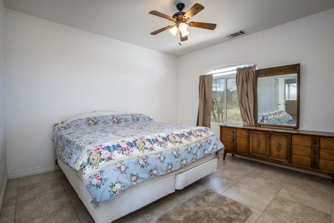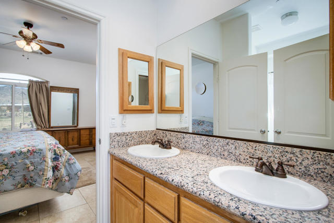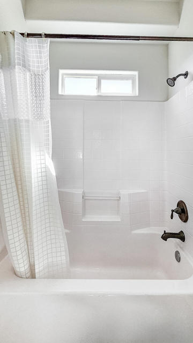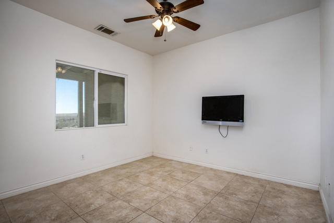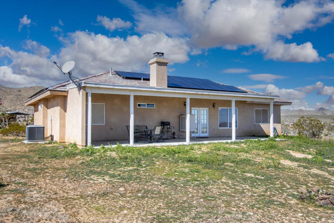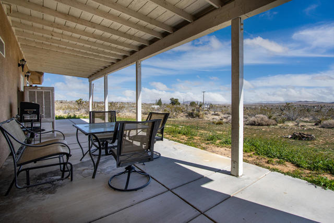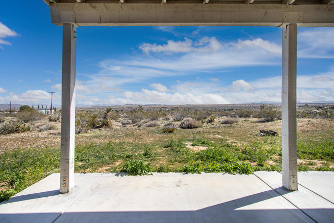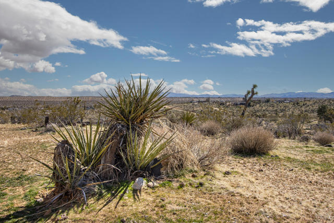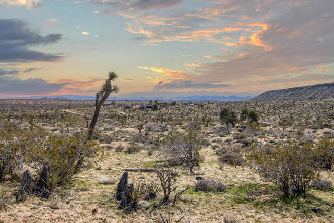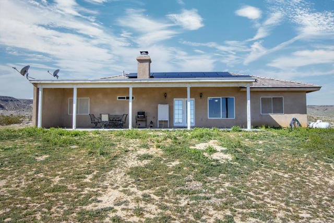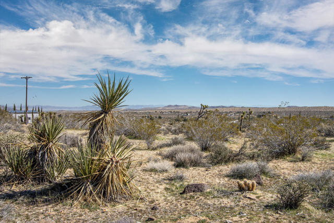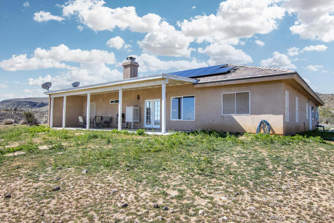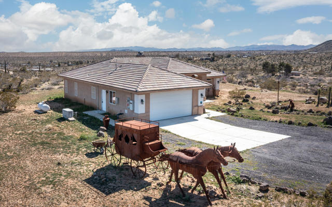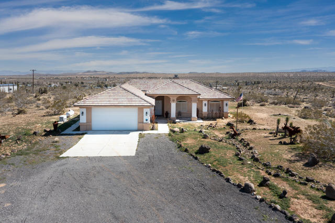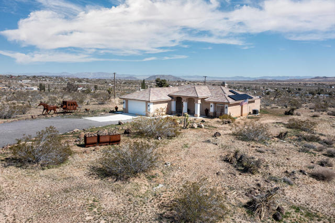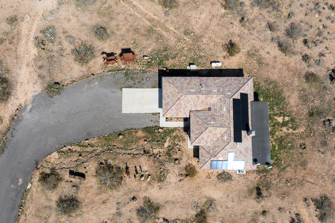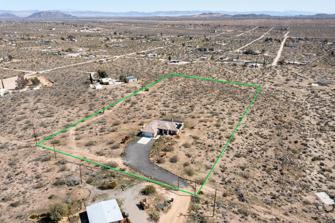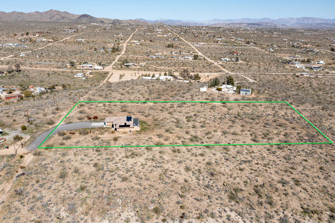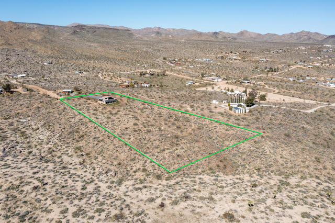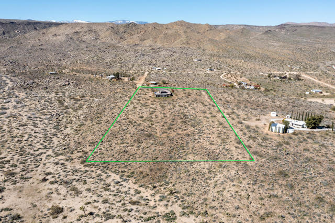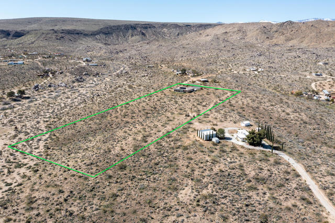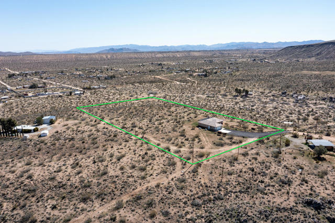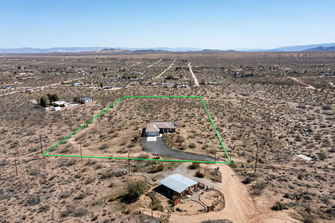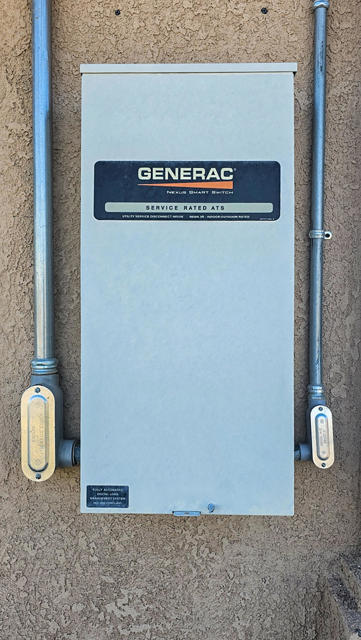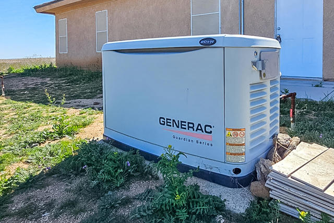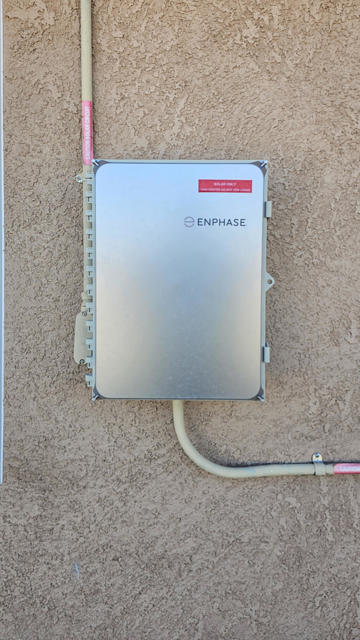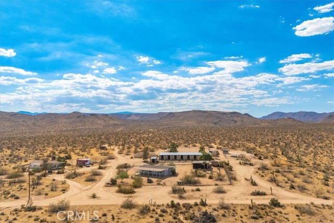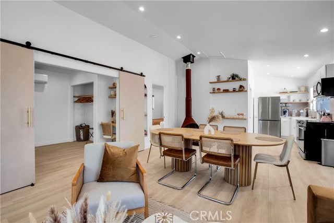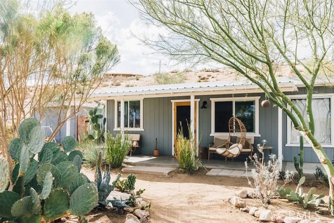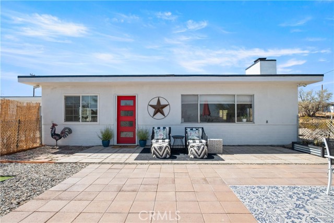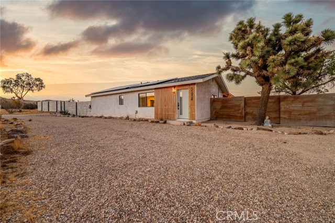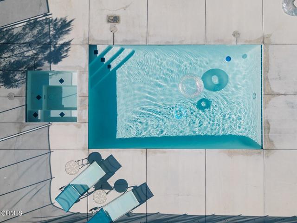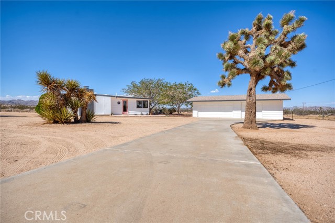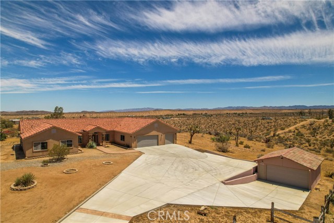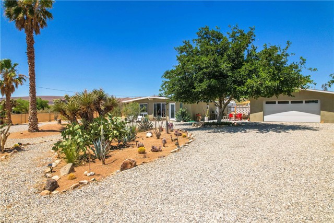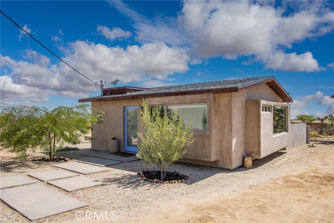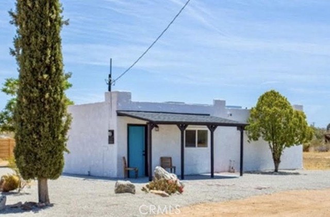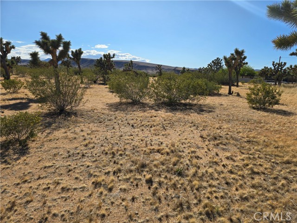55526 Luna Vista Lane
Yucca Valley, CA 92284
Perched at the foothills of the Sand to Snow Monument, this beautiful, ranch-inspired home offers breathtaking views and modern amenities. With 1,771 sq ft of newer construction, the property features PAID solar (no electric bill!) and an EV charger. A charming gravel walkway leads to the grand arched front patio. Inside, enjoy an open layout with vaulted ceilings, recessed lighting, and tile flooring. The spacious living room boasts a cozy fireplace and French doors that open to the outdoors. The dining area features a pendant chandelier and space for large gatherings. The kitchen includes stainless steel appliances, a breakfast bar, granite countertops, and ample cabinetry. This home offers three large bedrooms plus a versatile den that could serve as a fourth bedroom. The master suite features a walk-in closet and private bath with a double vanity, glass shower, and spa tub. Two additional bathrooms include a walk-in tub, shower, and a tub/shower combo. Central AC/Heating, a laundry room, and an attached 2-car garage add to the home's convenience. Step outside to the expansive covered back patio, perfect for entertaining while enjoying city lights, mesmerizing sunsets, and panoramic views of Flat Top Mesa, Goat Mountain, Mt. Bartlett, and the Big Horn Mountains. The sprawling 4.15-acre lot provides endless opportunities to build a second home, guest houses, barns, horse corrals, or create your own dream compound.
PROPERTY INFORMATION
| MLS # | 219117782PS | Lot Size | 180,774 Sq. Ft. |
| HOA Fees | $0/Monthly | Property Type | Single Family Residence |
| Price | $ 549,000
Price Per SqFt: $ 310 |
DOM | 281 Days |
| Address | 55526 Luna Vista Lane | Type | Residential |
| City | Yucca Valley | Sq.Ft. | 1,773 Sq. Ft. |
| Postal Code | 92284 | Garage | 2 |
| County | San Bernardino | Year Built | 2008 |
| Bed / Bath | 4 / 3 | Parking | 10 |
| Built In | 2008 | Status | Active |
INTERIOR FEATURES
| Has Laundry | Yes |
| Laundry Information | Individual Room |
| Has Fireplace | Yes |
| Fireplace Information | See Remarks, Living Room |
| Has Appliances | Yes |
| Kitchen Appliances | Dishwasher, Microwave, Refrigerator, Instant Hot Water, Tankless Water Heater |
| Kitchen Information | Granite Counters |
| Kitchen Area | Breakfast Counter / Bar, Dining Room |
| Has Heating | Yes |
| Heating Information | Fireplace(s), Forced Air |
| Room Information | Living Room, Utility Room, Walk-In Closet |
| Has Cooling | Yes |
| Flooring Information | Tile |
| InteriorFeatures Information | Partially Furnished |
| DoorFeatures | French Doors |
| Has Spa | No |
| Bathroom Information | Vanity area, Separate tub and shower, Shower in Tub, Shower, Jetted Tub |
EXTERIOR FEATURES
| FoundationDetails | Slab |
| Has Pool | No |
| Has Patio | Yes |
| Patio | Concrete, Covered |
WALKSCORE
MAP
MORTGAGE CALCULATOR
- Principal & Interest:
- Property Tax: $586
- Home Insurance:$119
- HOA Fees:$0
- Mortgage Insurance:
PRICE HISTORY
| Date | Event | Price |
| 10/03/2024 | Listed | $549,000 |

Topfind Realty
REALTOR®
(844)-333-8033
Questions? Contact today.
Use a Topfind agent and receive a cash rebate of up to $5,490
Yucca Valley Similar Properties
Listing provided courtesy of Faisal Alserri, Sharon Rose Realty, Inc.. Based on information from California Regional Multiple Listing Service, Inc. as of #Date#. This information is for your personal, non-commercial use and may not be used for any purpose other than to identify prospective properties you may be interested in purchasing. Display of MLS data is usually deemed reliable but is NOT guaranteed accurate by the MLS. Buyers are responsible for verifying the accuracy of all information and should investigate the data themselves or retain appropriate professionals. Information from sources other than the Listing Agent may have been included in the MLS data. Unless otherwise specified in writing, Broker/Agent has not and will not verify any information obtained from other sources. The Broker/Agent providing the information contained herein may or may not have been the Listing and/or Selling Agent.
