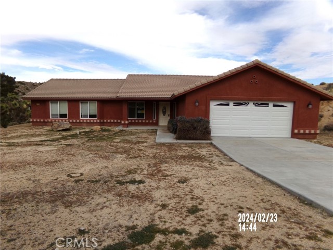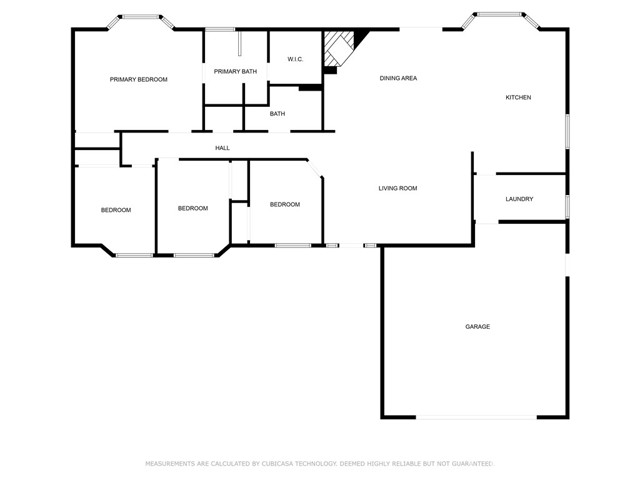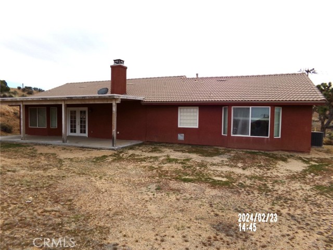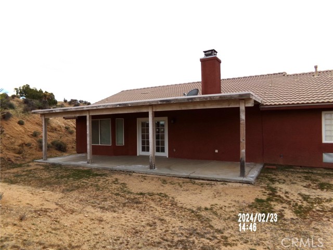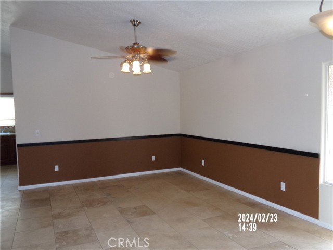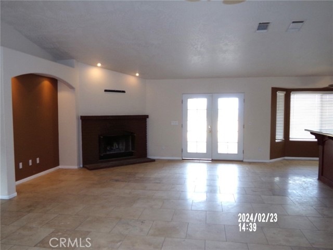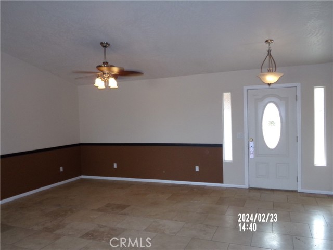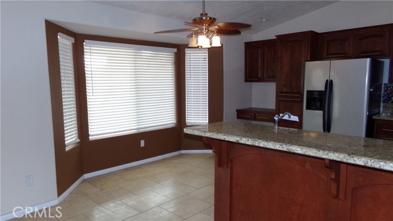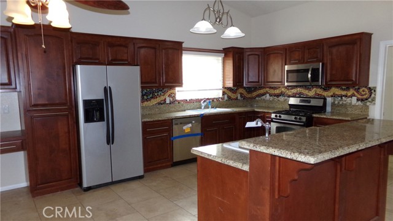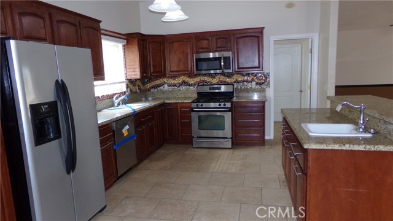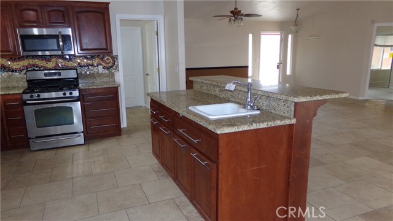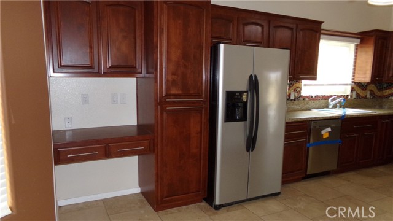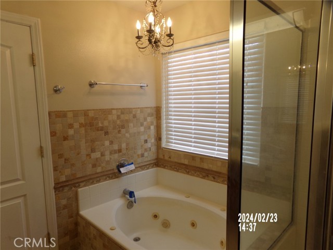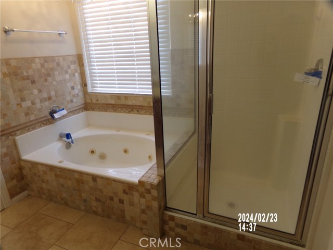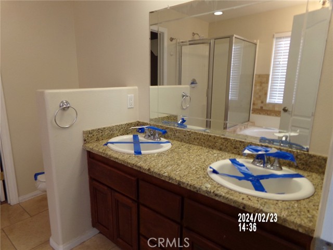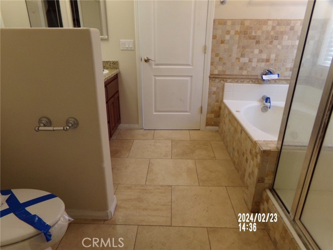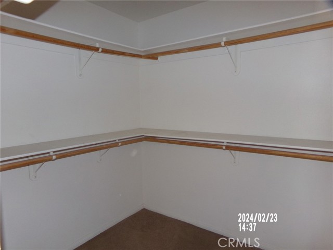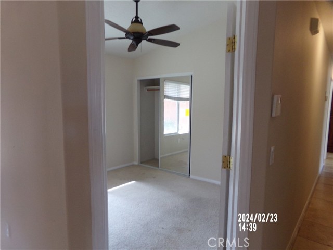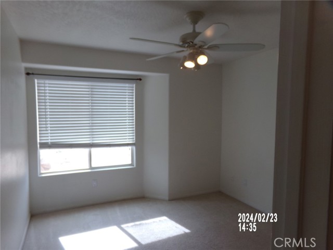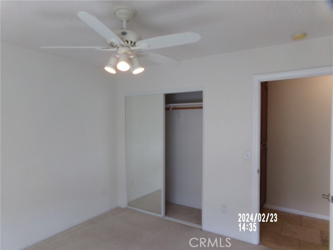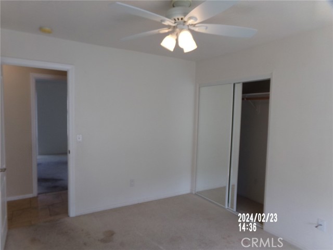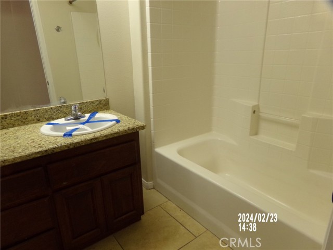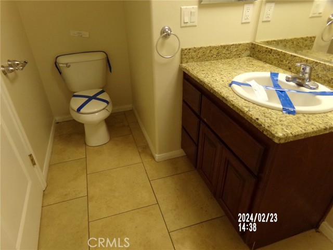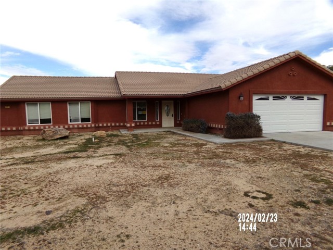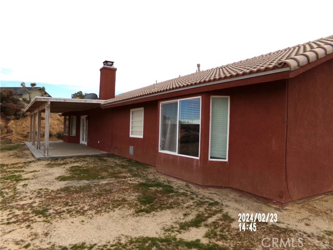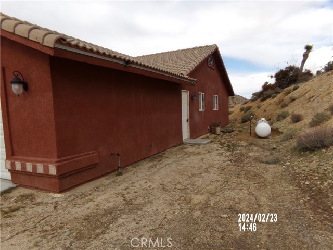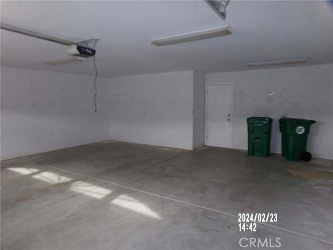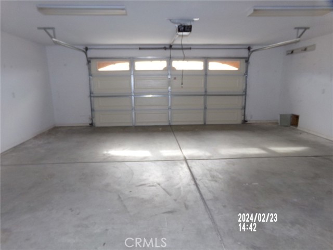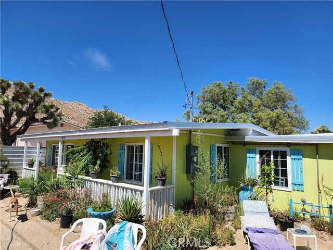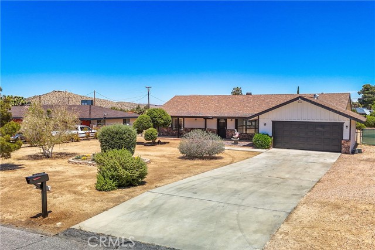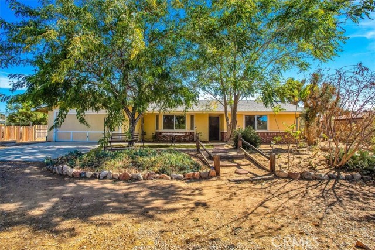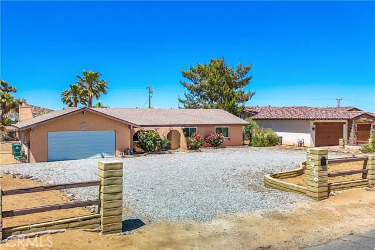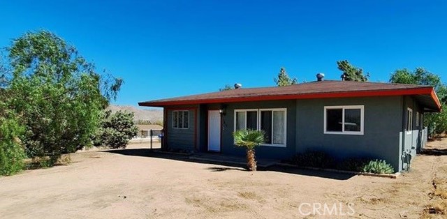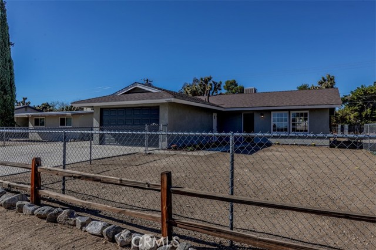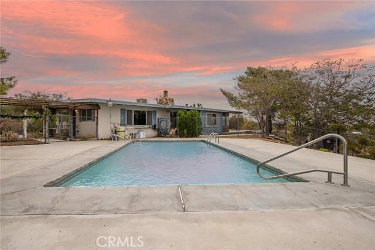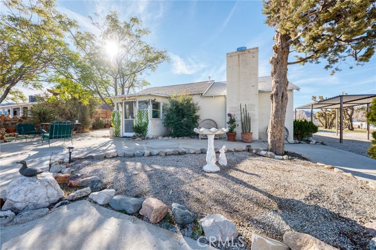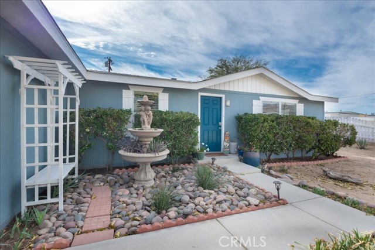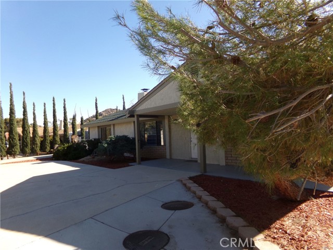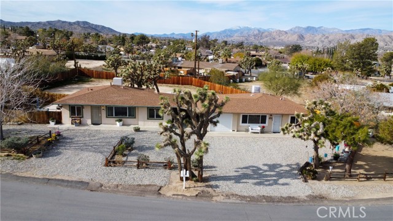55760 Desert Gold Drive
Yucca Valley, CA 92284
Sold
55760 Desert Gold Drive
Yucca Valley, CA 92284
Sold
Step into a world of comfort with generously proportioned living spaces, high ceilings, and an abundance of natural light. This home has 4 bedrooms and 2 bathrooms, Each room is a sanctuary in itself, creating an inviting atmosphere for relaxation. Ideally situated in Juniper Terrace area of Yucca Valley, this property provides easy access to local amenities, schools, and entertainment while maintaining the tranquility of a private retreat. The open floor plan with fireplace, kitchen with large island, and over 1900 square feet makes this house great for entertaining or large family living. Views of the surrounding hills from the back covered patio, expands your entertaining space. There is a dining area and a breakfast nook, a large indoor laundry room and an attached oversized double garage. Bring your paint brush, this house need some sprucing up!
PROPERTY INFORMATION
| MLS # | JT24037913 | Lot Size | 17,800 Sq. Ft. |
| HOA Fees | $0/Monthly | Property Type | Single Family Residence |
| Price | $ 395,000
Price Per SqFt: $ 207 |
DOM | 613 Days |
| Address | 55760 Desert Gold Drive | Type | Residential |
| City | Yucca Valley | Sq.Ft. | 1,910 Sq. Ft. |
| Postal Code | 92284 | Garage | 2 |
| County | San Bernardino | Year Built | 2007 |
| Bed / Bath | 4 / 2 | Parking | 2 |
| Built In | 2007 | Status | Closed |
| Sold Date | 2024-08-21 |
INTERIOR FEATURES
| Has Laundry | Yes |
| Laundry Information | Electric Dryer Hookup, Individual Room, Propane Dryer Hookup, Washer Hookup |
| Has Fireplace | Yes |
| Fireplace Information | Living Room, Wood Burning |
| Has Appliances | Yes |
| Kitchen Appliances | Disposal, Microwave, Propane Range, Propane Water Heater, Refrigerator |
| Kitchen Information | Kitchen Island |
| Kitchen Area | Area |
| Has Heating | Yes |
| Heating Information | Central, Propane |
| Room Information | Great Room, Kitchen, Laundry, Primary Bathroom, Primary Bedroom, Walk-In Closet |
| Has Cooling | Yes |
| Cooling Information | Central Air, Electric |
| Flooring Information | Carpet, Tile |
| InteriorFeatures Information | Cathedral Ceiling(s), Ceiling Fan(s), Granite Counters, Open Floorplan, Pantry |
| DoorFeatures | French Doors |
| EntryLocation | 1 |
| Entry Level | 1 |
| Has Spa | No |
| SpaDescription | None |
| WindowFeatures | Double Pane Windows |
| SecuritySafety | Smoke Detector(s) |
| Bathroom Information | Bathtub, Shower in Tub, Double Sinks in Primary Bath, Granite Counters, Separate tub and shower, Soaking Tub, Walk-in shower |
| Main Level Bedrooms | 4 |
| Main Level Bathrooms | 2 |
EXTERIOR FEATURES
| FoundationDetails | Slab |
| Roof | Tile |
| Has Pool | No |
| Pool | None |
| Has Patio | Yes |
| Patio | Covered, Patio |
| Has Fence | No |
| Fencing | None |
WALKSCORE
MAP
MORTGAGE CALCULATOR
- Principal & Interest:
- Property Tax: $421
- Home Insurance:$119
- HOA Fees:$0
- Mortgage Insurance:
PRICE HISTORY
| Date | Event | Price |
| 08/21/2024 | Sold | $395,000 |
| 03/28/2024 | Pending | $395,000 |
| 03/26/2024 | Price Change | $395,000 (-4.82%) |
| 02/23/2024 | Listed | $415,000 |

Topfind Realty
REALTOR®
(844)-333-8033
Questions? Contact today.
Interested in buying or selling a home similar to 55760 Desert Gold Drive?
Yucca Valley Similar Properties
Listing provided courtesy of April Bryant, Tri-Valley Realty. Based on information from California Regional Multiple Listing Service, Inc. as of #Date#. This information is for your personal, non-commercial use and may not be used for any purpose other than to identify prospective properties you may be interested in purchasing. Display of MLS data is usually deemed reliable but is NOT guaranteed accurate by the MLS. Buyers are responsible for verifying the accuracy of all information and should investigate the data themselves or retain appropriate professionals. Information from sources other than the Listing Agent may have been included in the MLS data. Unless otherwise specified in writing, Broker/Agent has not and will not verify any information obtained from other sources. The Broker/Agent providing the information contained herein may or may not have been the Listing and/or Selling Agent.
