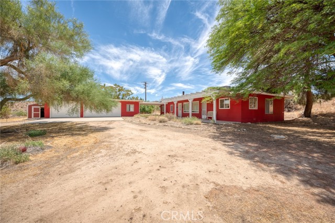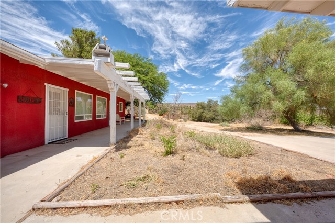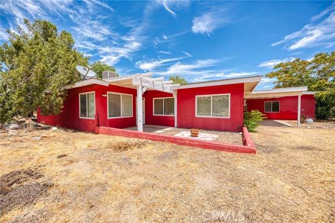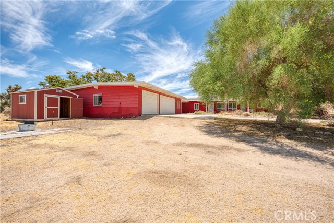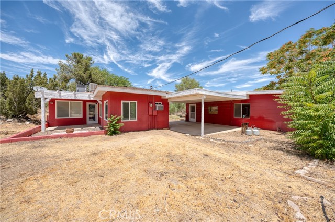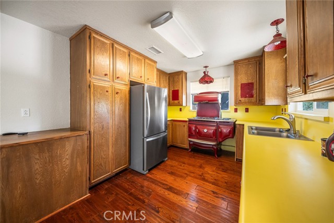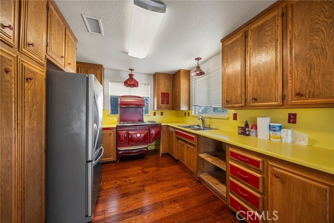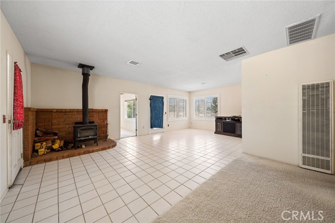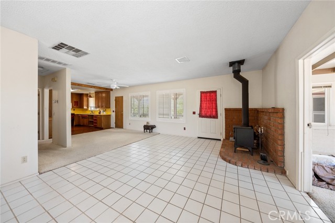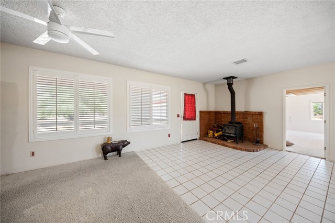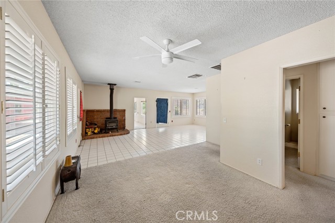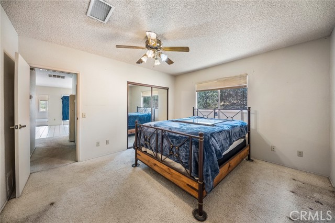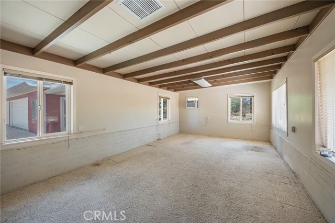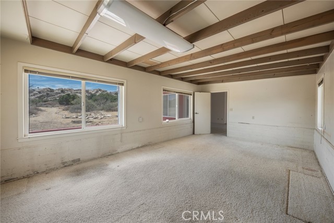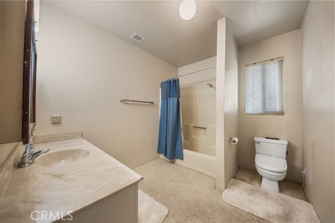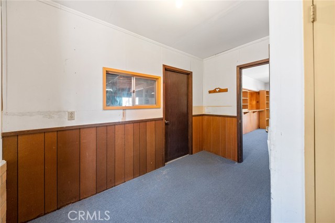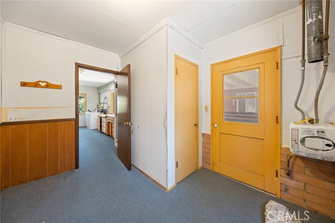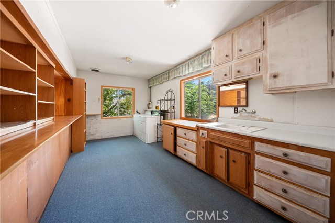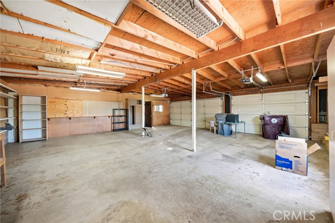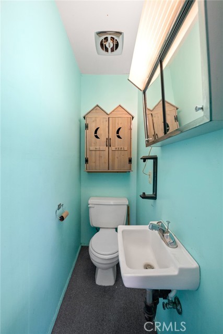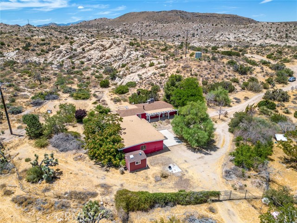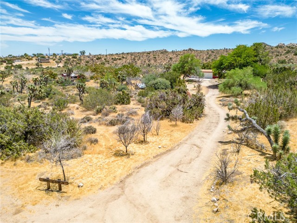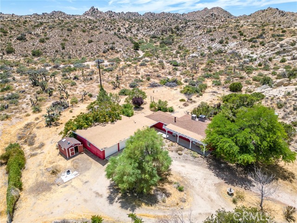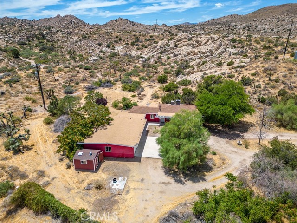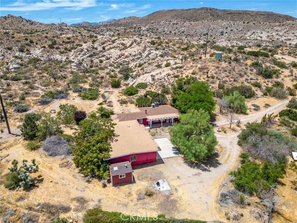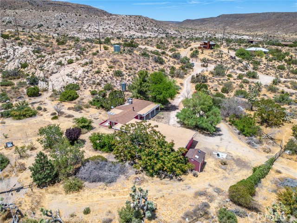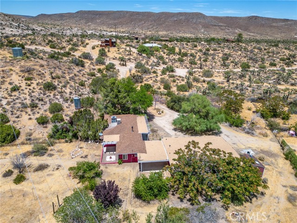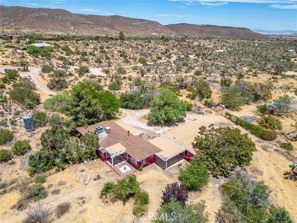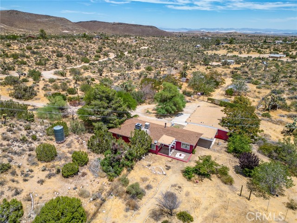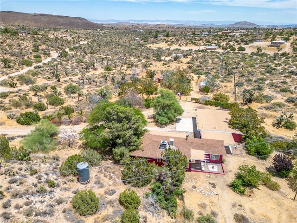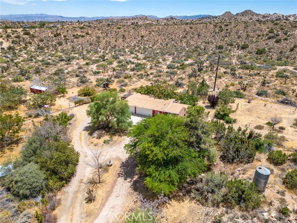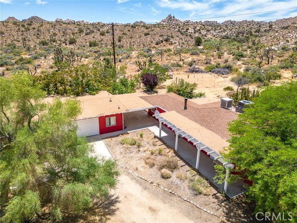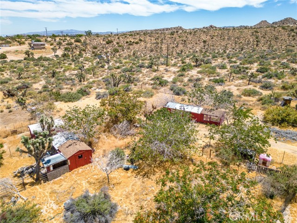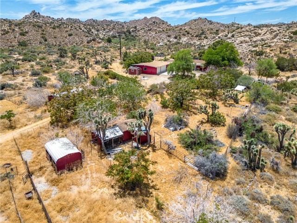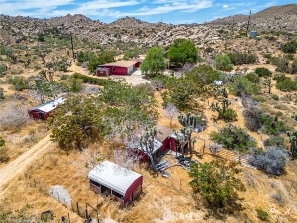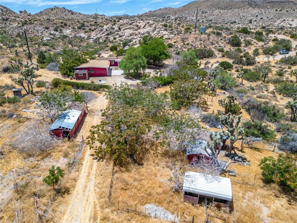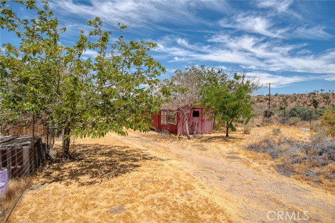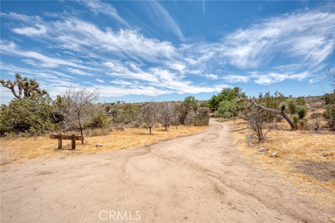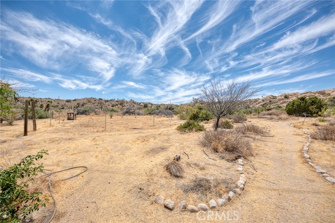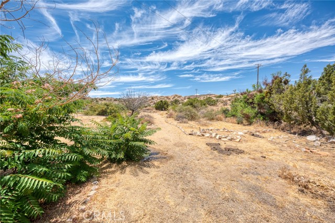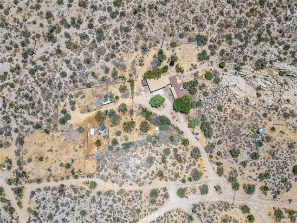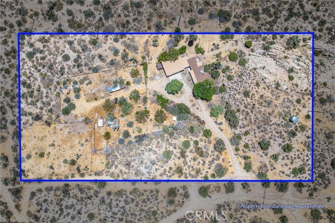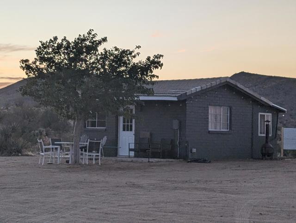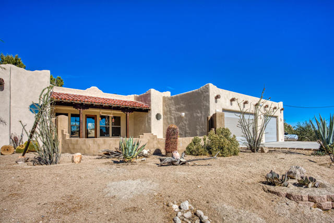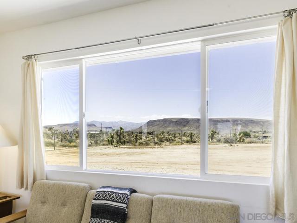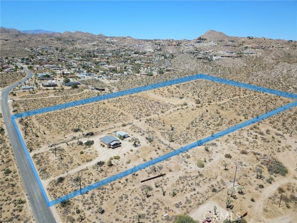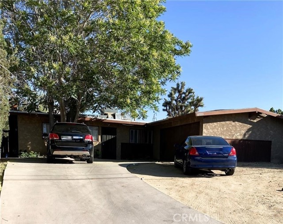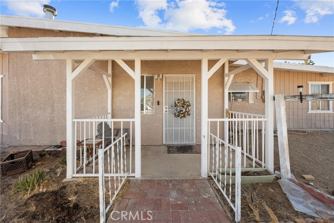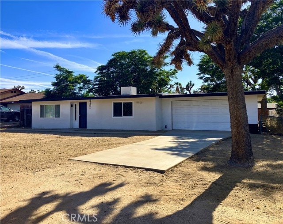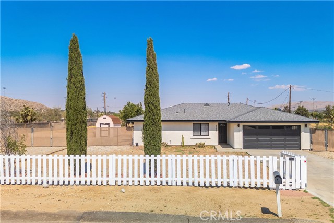55911 Skyline Ranch Road
Yucca Valley, CA 92284
Sold
55911 Skyline Ranch Road
Yucca Valley, CA 92284
Sold
Welcome to this unique desert property, a true oasis nestled on 5 acres of land adorned with mature trees and bushes. As you enter through the gated entrance, you'll immediately feel a sense of privacy and tranquility. The property features a charming 1-bedroom home with a large bonus room that could easily serve as an additional bedroom or a versatile space to suit your needs. You'll enjoy modern comforts with both air conditioning and a swamp cooler, ensuring a comfortable living environment year-round. Step into the well-appointed kitchen, where culinary delights await. The adjacent dining room provides an ideal space for hosting gatherings and creating lasting memories with loved ones. A full bathroom adds convenience and completes the living area. This property offers more than just a cozy dwelling. A three-car garage stands separate from the main house, connected by a spacious breezeway. Within this structure, you'll also find a large laundry room and an additional bathroom, adding functionality to your daily routine. Outside, the covered front and back patios beckon you to relax and soak in the breathtaking desert views that surround you. With the property being within walking distance to magnificent boulders, nature enthusiasts and outdoor lovers will find themselves in paradise. For those with furry friends, the property is thoughtfully fenced to provide security and freedom for animals to roam and explore. If you've been searching for that truly unique desert property, your search ends here. This home combines the allure of desert living with modern amenities, ensuring a comfortable and enchanting lifestyle. Don't miss the opportunity to make this one-of-a-kind oasis your own.
PROPERTY INFORMATION
| MLS # | JT23124118 | Lot Size | 217,800 Sq. Ft. |
| HOA Fees | $0/Monthly | Property Type | Single Family Residence |
| Price | $ 429,900
Price Per SqFt: $ 344 |
DOM | 816 Days |
| Address | 55911 Skyline Ranch Road | Type | Residential |
| City | Yucca Valley | Sq.Ft. | 1,248 Sq. Ft. |
| Postal Code | 92284 | Garage | 3 |
| County | San Bernardino | Year Built | 1960 |
| Bed / Bath | 1 / 1 | Parking | 5 |
| Built In | 1960 | Status | Closed |
| Sold Date | 2023-11-16 |
INTERIOR FEATURES
| Has Laundry | Yes |
| Laundry Information | In Garage |
| Has Fireplace | Yes |
| Fireplace Information | Living Room, Wood Burning |
| Room Information | All Bedrooms Down |
| Has Cooling | Yes |
| Cooling Information | Central Air, Evaporative Cooling |
| EntryLocation | Front |
| Entry Level | 1 |
| WindowFeatures | Double Pane Windows |
| Main Level Bedrooms | 1 |
| Main Level Bathrooms | 1 |
EXTERIOR FEATURES
| Has Pool | No |
| Pool | None |
| Has Patio | Yes |
| Patio | Concrete, Covered, Patio Open, Porch |
| Has Fence | Yes |
| Fencing | Chain Link |
WALKSCORE
MAP
MORTGAGE CALCULATOR
- Principal & Interest:
- Property Tax: $459
- Home Insurance:$119
- HOA Fees:$0
- Mortgage Insurance:
PRICE HISTORY
| Date | Event | Price |
| 10/19/2023 | Pending | $429,900 |
| 07/21/2023 | Listed | $495,000 |

Topfind Realty
REALTOR®
(844)-333-8033
Questions? Contact today.
Interested in buying or selling a home similar to 55911 Skyline Ranch Road?
Yucca Valley Similar Properties
Listing provided courtesy of Allen Pizzuto, The Glen Realty. Based on information from California Regional Multiple Listing Service, Inc. as of #Date#. This information is for your personal, non-commercial use and may not be used for any purpose other than to identify prospective properties you may be interested in purchasing. Display of MLS data is usually deemed reliable but is NOT guaranteed accurate by the MLS. Buyers are responsible for verifying the accuracy of all information and should investigate the data themselves or retain appropriate professionals. Information from sources other than the Listing Agent may have been included in the MLS data. Unless otherwise specified in writing, Broker/Agent has not and will not verify any information obtained from other sources. The Broker/Agent providing the information contained herein may or may not have been the Listing and/or Selling Agent.
