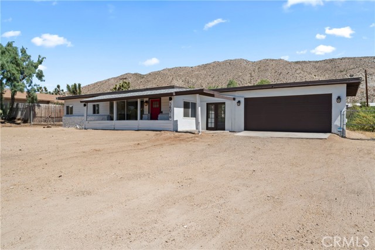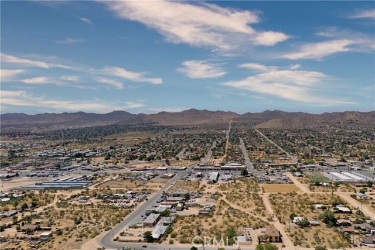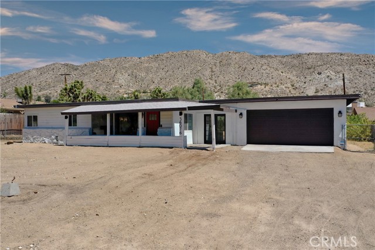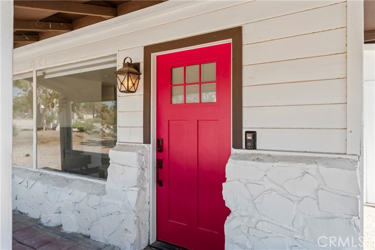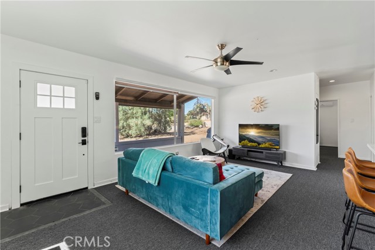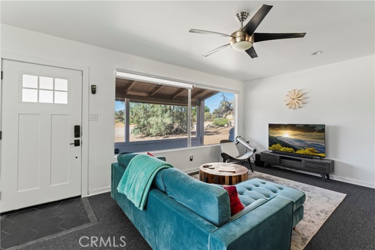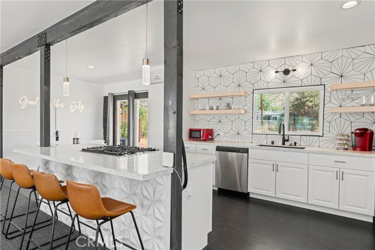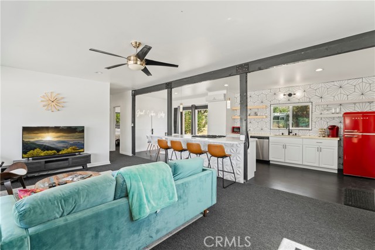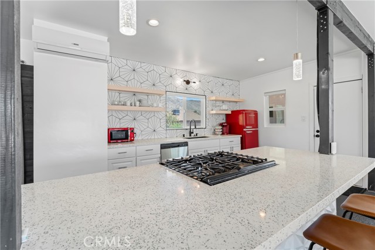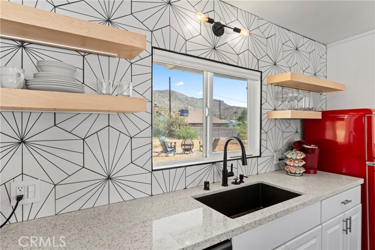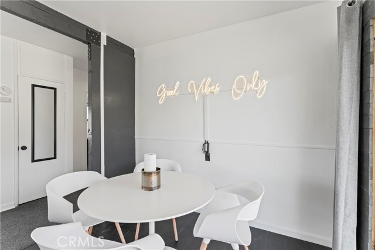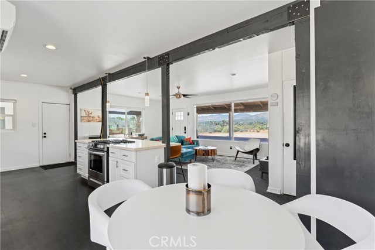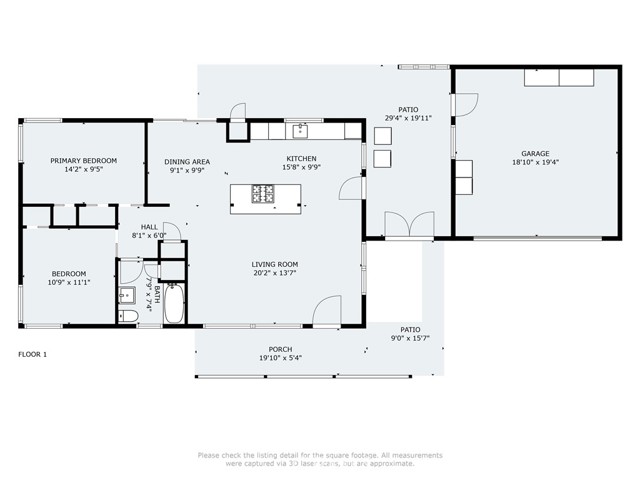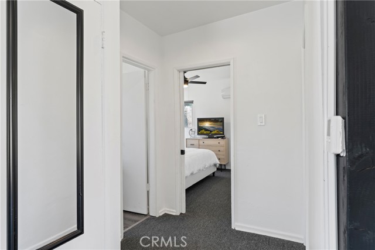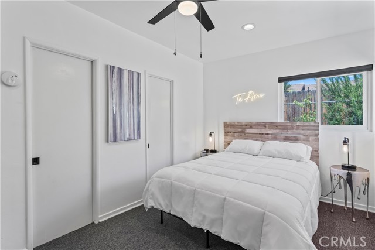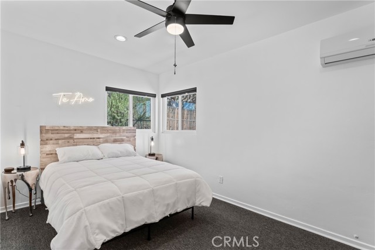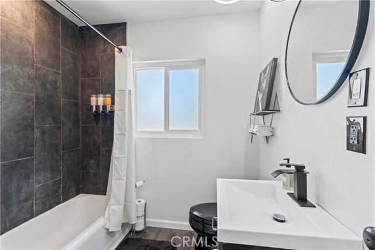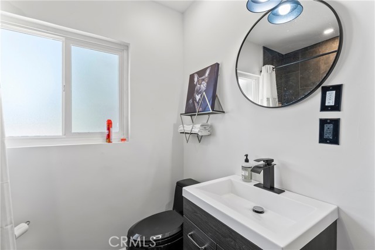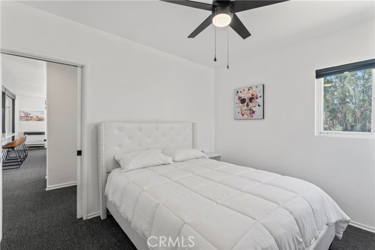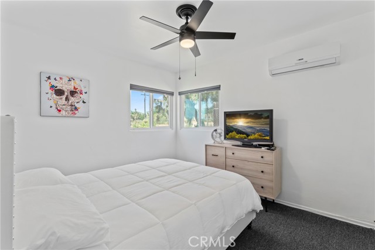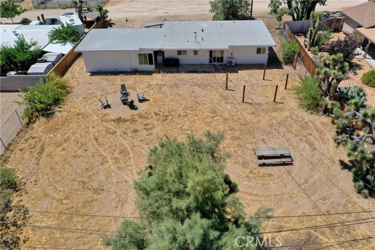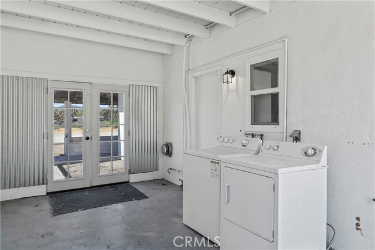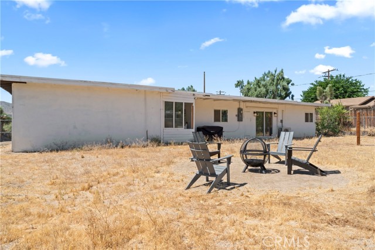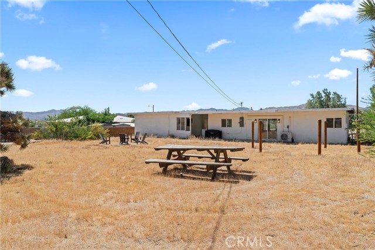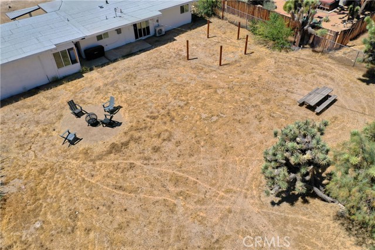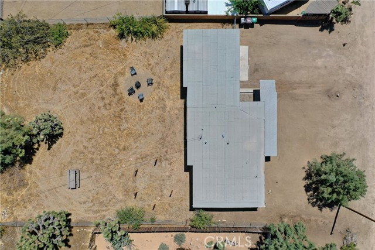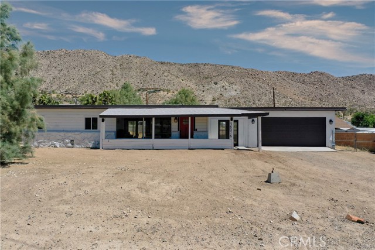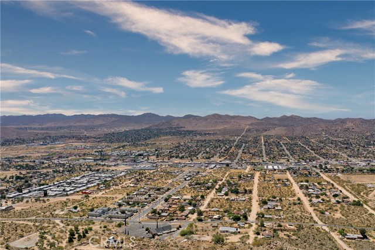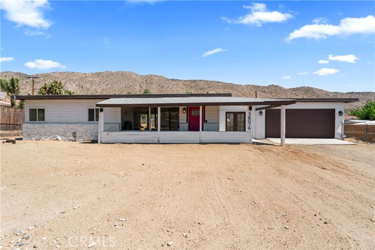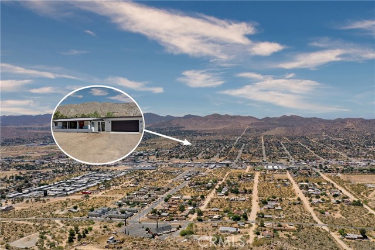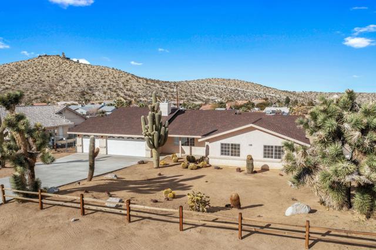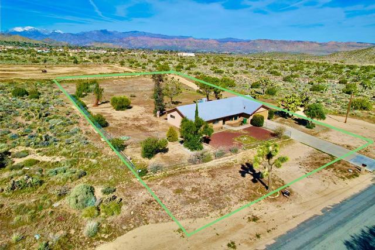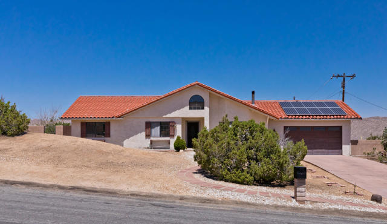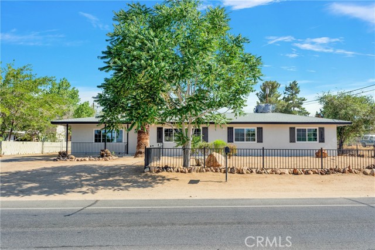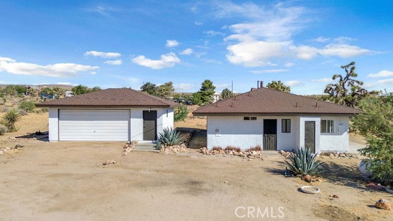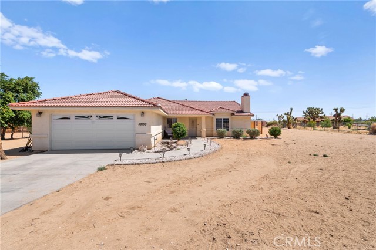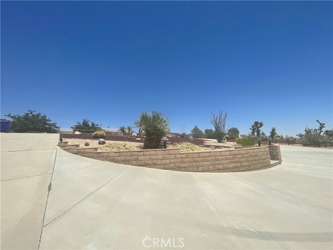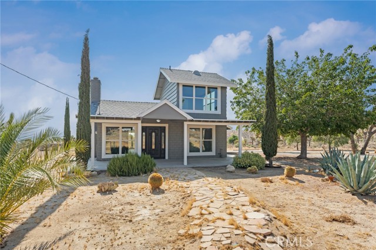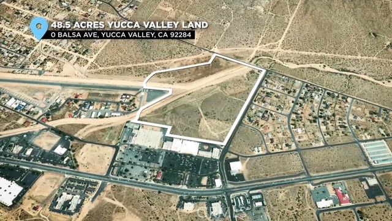56076 Buena Vista Drive
Yucca Valley, CA 92284
Sold
56076 Buena Vista Drive
Yucca Valley, CA 92284
Sold
Remodeled Mid-century home set on better-than a quarter acre. Short jaunt into downtown Yucca, 20 minutes to the iconic Pappy and Harriet's Pioneer Town Palace, 25 minutes into Joshua Tree for the National Park & the Saturday morning farmer's markets. Just a few minutes to Hwy 62, the location could not be more convenient. The home is updated but still retains it's mid century charm. You'll love the massive picture windows in the living area, natural light & the open concept between the living, dinning & kitchen. The kitchen has be re-vamped with stainless appliances, quartz countertops, & low maintenance vinyl plank flooring. Despite it's '56 build date the bedrooms are actually pretty nicely sized with sufficient closet space for storage and each with its own mini-split system to keep things comfortable year-round. Functional bath with shower tub combo & more linen storage. Outside we have a detached 2 car garage with a breezeway connecting. Tons of space in the fenced yard for entertaining or just letting the kids and the pups run wild. In-town but still a private setting. Seller is willing to sell this place ready to enjoy with decor & furnishings for extra. Recently connected to public sewer, no need to mess around with septic pumping & maintenance. Electrical panel was also recently upgraded! Don't let this one slip away - set a day and make this one yours.
PROPERTY INFORMATION
| MLS # | EV24117124 | Lot Size | 13,050 Sq. Ft. |
| HOA Fees | $0/Monthly | Property Type | Single Family Residence |
| Price | $ 315,000
Price Per SqFt: $ 328 |
DOM | 511 Days |
| Address | 56076 Buena Vista Drive | Type | Residential |
| City | Yucca Valley | Sq.Ft. | 960 Sq. Ft. |
| Postal Code | 92284 | Garage | 2 |
| County | San Bernardino | Year Built | 1956 |
| Bed / Bath | 2 / 1 | Parking | 7 |
| Built In | 1956 | Status | Closed |
| Sold Date | 2024-10-30 |
INTERIOR FEATURES
| Has Laundry | Yes |
| Laundry Information | Gas Dryer Hookup, Outside |
| Has Fireplace | No |
| Fireplace Information | None |
| Has Appliances | Yes |
| Kitchen Appliances | Dishwasher, Freezer, Gas Oven, Gas Range, Refrigerator |
| Kitchen Information | Kitchen Island, Kitchen Open to Family Room, Remodeled Kitchen, Stone Counters |
| Kitchen Area | In Kitchen |
| Has Heating | Yes |
| Heating Information | Ductless |
| Room Information | Kitchen, Living Room, Main Floor Bedroom, Main Floor Primary Bedroom |
| Has Cooling | Yes |
| Cooling Information | Ductless, Electric, Zoned |
| Flooring Information | Carpet, Tile, Vinyl |
| InteriorFeatures Information | Ceiling Fan(s), Open Floorplan, Quartz Counters |
| EntryLocation | Living Room |
| Entry Level | 1 |
| Has Spa | No |
| SpaDescription | None |
| Bathroom Information | Bathtub, Shower, Shower in Tub, Upgraded |
| Main Level Bedrooms | 2 |
| Main Level Bathrooms | 1 |
EXTERIOR FEATURES
| FoundationDetails | Slab |
| Roof | Asphalt, Composition, Rolled/Hot Mop |
| Has Pool | No |
| Pool | None |
| Has Patio | Yes |
| Patio | Concrete, Slab |
| Has Fence | Yes |
| Fencing | Chain Link |
WALKSCORE
MAP
MORTGAGE CALCULATOR
- Principal & Interest:
- Property Tax: $336
- Home Insurance:$119
- HOA Fees:$0
- Mortgage Insurance:
PRICE HISTORY
| Date | Event | Price |
| 10/30/2024 | Sold | $315,000 |
| 07/09/2024 | Price Change | $344,900 (-1.17%) |
| 06/08/2024 | Listed | $349,000 |

Topfind Realty
REALTOR®
(844)-333-8033
Questions? Contact today.
Interested in buying or selling a home similar to 56076 Buena Vista Drive?
Yucca Valley Similar Properties
Listing provided courtesy of ETHAN DOROUGH, RE/MAX LAKESIDE. Based on information from California Regional Multiple Listing Service, Inc. as of #Date#. This information is for your personal, non-commercial use and may not be used for any purpose other than to identify prospective properties you may be interested in purchasing. Display of MLS data is usually deemed reliable but is NOT guaranteed accurate by the MLS. Buyers are responsible for verifying the accuracy of all information and should investigate the data themselves or retain appropriate professionals. Information from sources other than the Listing Agent may have been included in the MLS data. Unless otherwise specified in writing, Broker/Agent has not and will not verify any information obtained from other sources. The Broker/Agent providing the information contained herein may or may not have been the Listing and/or Selling Agent.
