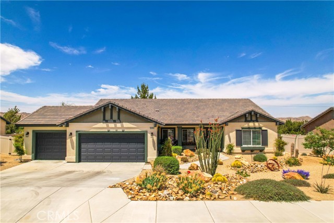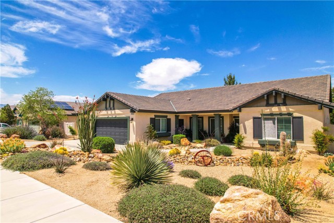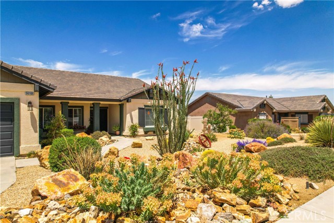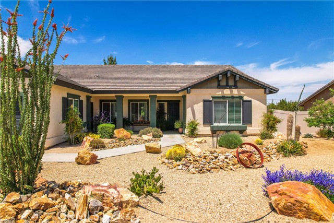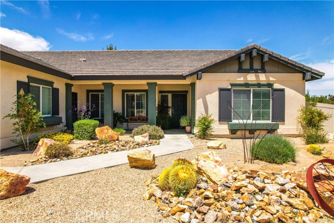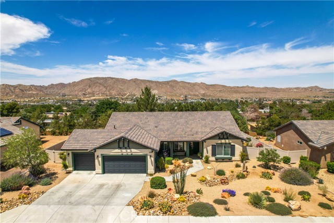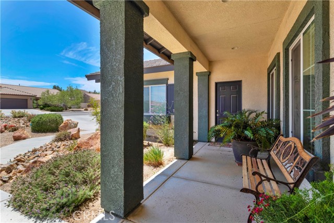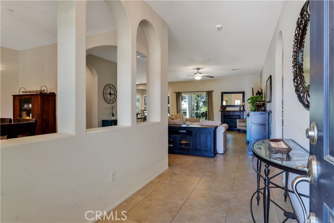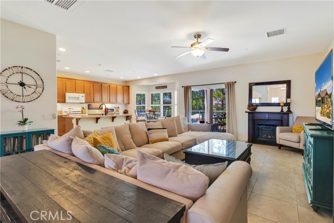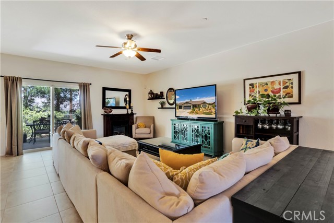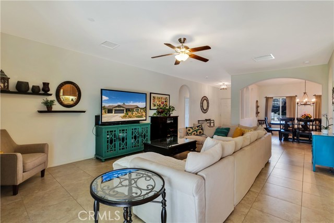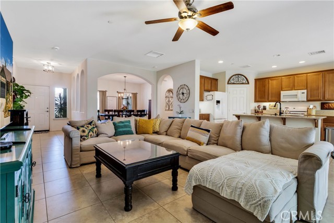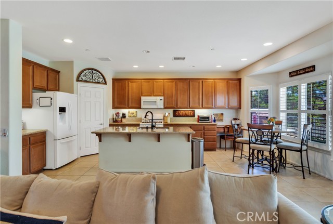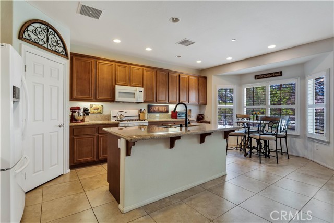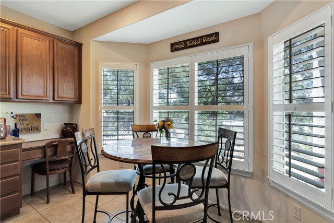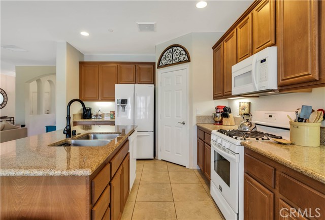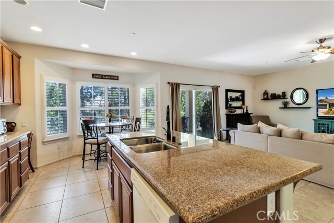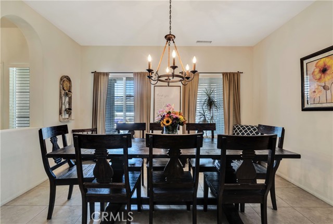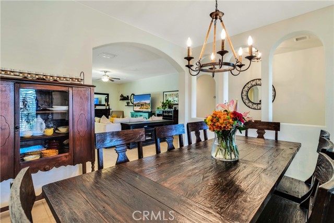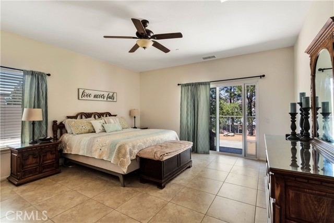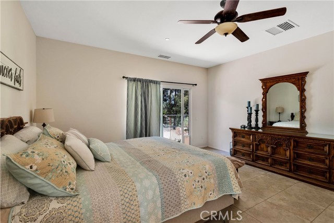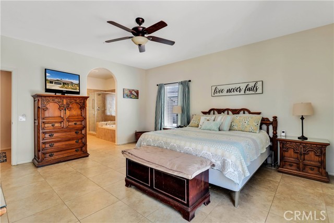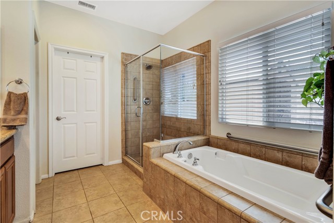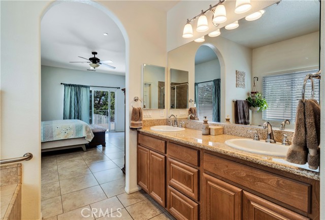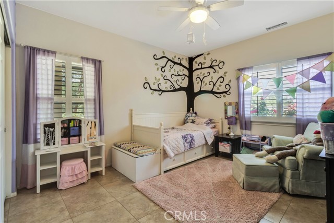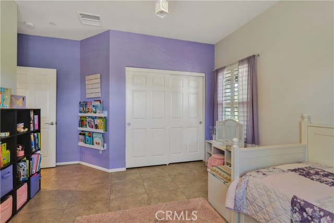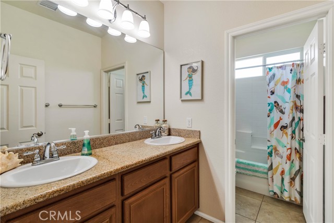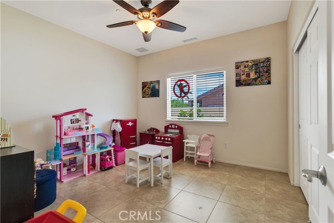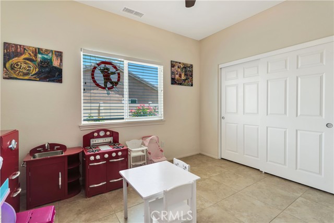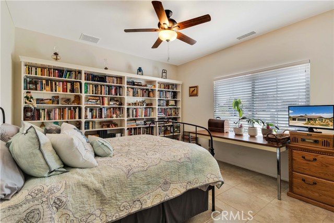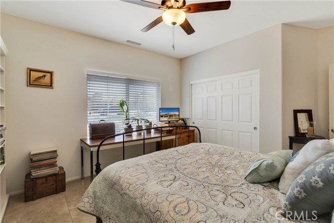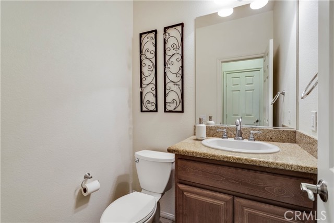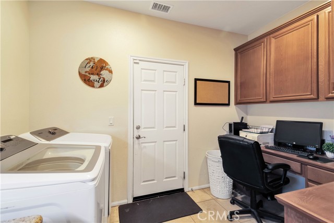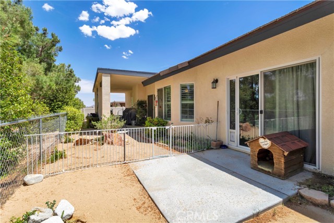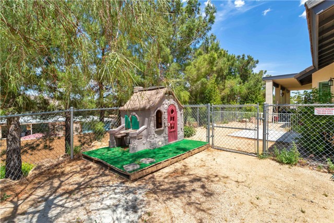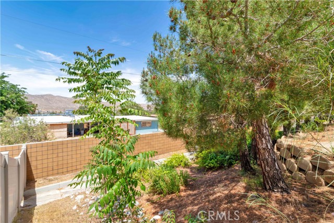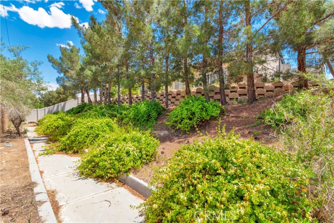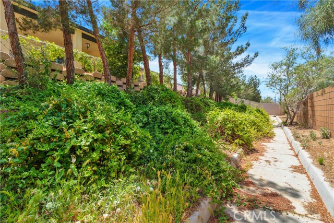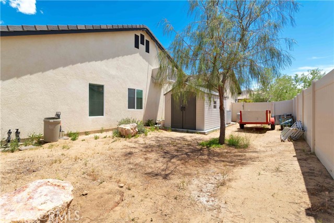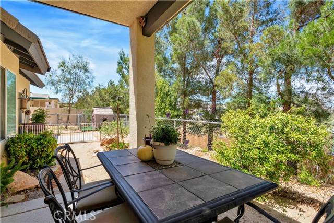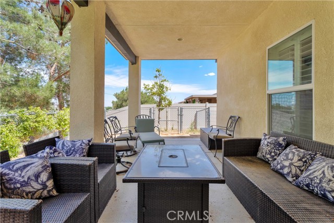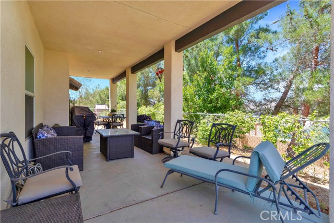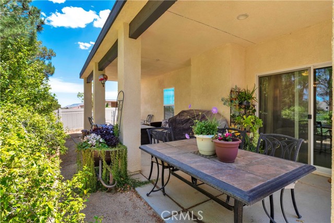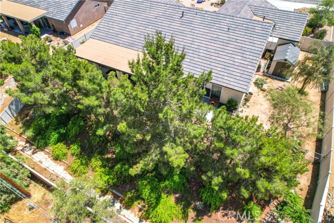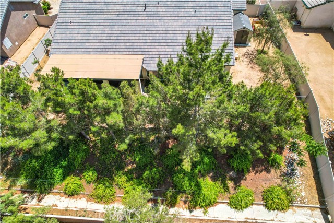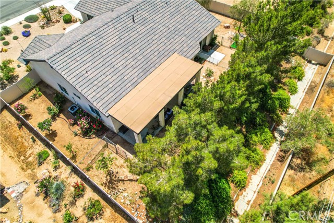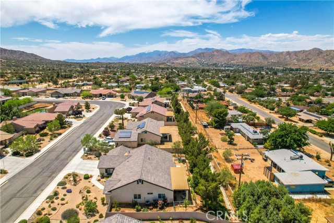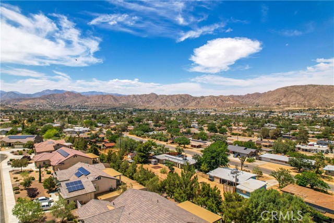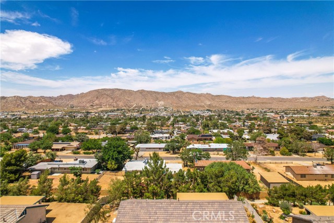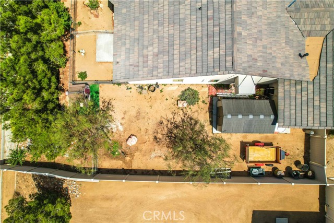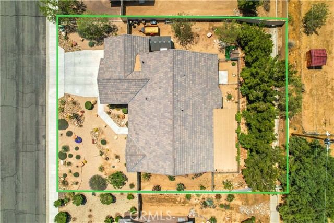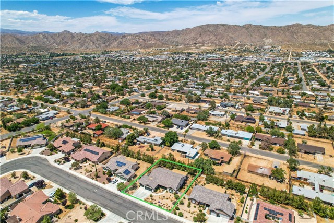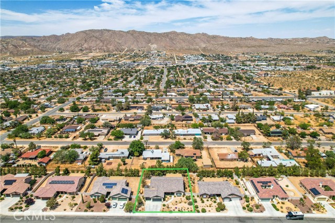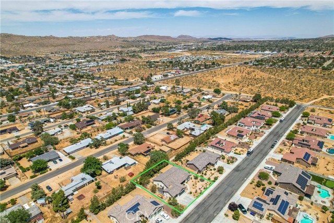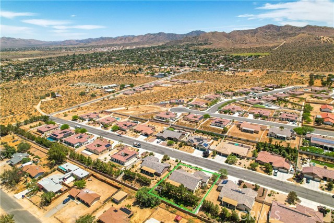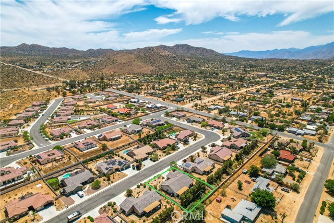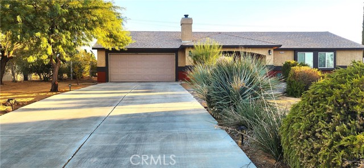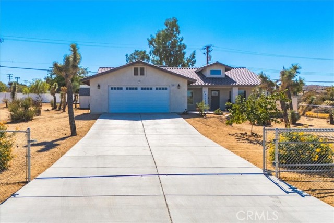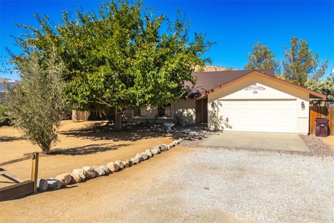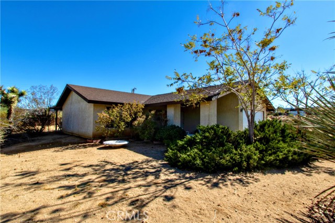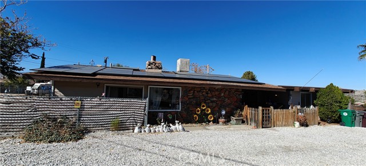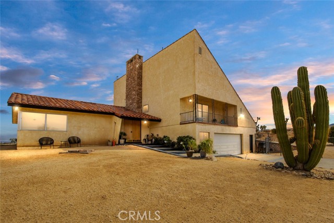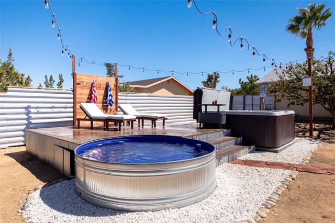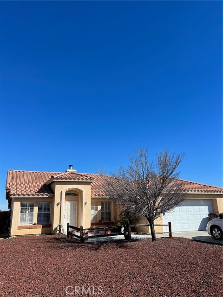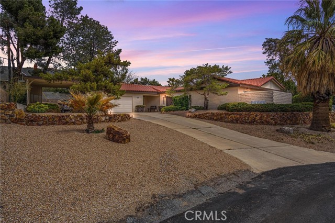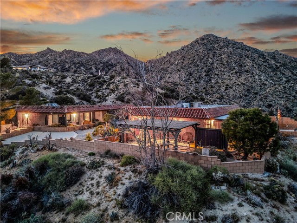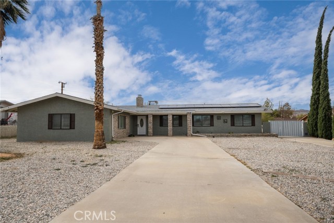56166 Nez Perce
Yucca Valley, CA 92284
Sold
Welcome to this stunning 4 bedroom, 3 bath home boasting elegance and functionality at every turn. As you enter, you'll be greeted by a lovely foyer, setting the tone for the inviting atmosphere found throughout the residence. The high ceilings create an airy and spacious ambiance, while the beautiful tile floors add a touch of sophistication to the entire home. The open floor plan seamlessly connects the formal dining area, ideal for hosting gatherings and creating lasting memories, with the kitchen and living room. The kitchen is a true chef's dream, featuring granite countertops, a walk-in pantry, and a convenient island providing ample space for food preparation. The breakfast area offers a cozy spot for casual meals, enhancing the versatility of the space. Designed for privacy and convenience, the split floor plan places three bedrooms and one bath on one side of the home, creating an ideal retreat for family members or guests. On the other side, you'll discover the primary bedroom, offering a tranquil haven for relaxation. The primary bath is a luxurious sanctuary, complete with a soaking tub, shower, dual sinks, and a spacious walk-in closet. For added privacy, there is a separate toilet room. Additionally, this home includes a thoughtfully designed laundry room with integrated office space, catering to the demands of modern living. The guest bathroom, conveniently located in the hallway, ensures that visitors have easy access to facilities without intruding on the personal space of the bedrooms. Outside, the property boasts charming curb appeal and a well-maintained landscape, creating an inviting first impression. The backyard provides a private oasis, perfect for outdoor entertaining or simply enjoying moments of relaxation. Don't miss the opportunity to make this beautiful 4 bed, 3 bath home your own. Schedule a viewing today and experience the harmonious blend of style, comfort, and functionality that awaits you within these walls.
PROPERTY INFORMATION
| MLS # | JT23084080 | Lot Size | 13,423 Sq. Ft. |
| HOA Fees | $60/Monthly | Property Type | Single Family Residence |
| Price | $ 499,000
Price Per SqFt: $ 210 |
DOM | 841 Days |
| Address | 56166 Nez Perce | Type | Residential |
| City | Yucca Valley | Sq.Ft. | 2,381 Sq. Ft. |
| Postal Code | 92284 | Garage | 3 |
| County | San Bernardino | Year Built | 2012 |
| Bed / Bath | 4 / 2.5 | Parking | 3 |
| Built In | 2012 | Status | Closed |
| Sold Date | 2023-06-29 |
INTERIOR FEATURES
| Has Laundry | Yes |
| Laundry Information | Individual Room, Inside |
| Has Fireplace | No |
| Fireplace Information | None |
| Kitchen Information | Granite Counters, Kitchen Island |
| Has Heating | Yes |
| Heating Information | Central |
| Room Information | All Bedrooms Down, Entry, Kitchen, Laundry, Living Room |
| Has Cooling | Yes |
| Cooling Information | Central Air, Dual, Evaporative Cooling |
| EntryLocation | street |
| Entry Level | 0 |
| Main Level Bedrooms | 4 |
| Main Level Bathrooms | 3 |
EXTERIOR FEATURES
| Has Pool | No |
| Pool | None |
WALKSCORE
MAP
MORTGAGE CALCULATOR
- Principal & Interest:
- Property Tax: $532
- Home Insurance:$119
- HOA Fees:$60
- Mortgage Insurance:
PRICE HISTORY
| Date | Event | Price |
| 06/29/2023 | Sold | $499,000 |
| 05/24/2023 | Pending | $499,000 |
| 05/16/2023 | Listed | $499,000 |

Topfind Realty
REALTOR®
(844)-333-8033
Questions? Contact today.
Interested in buying or selling a home similar to 56166 Nez Perce?
Yucca Valley Similar Properties
Listing provided courtesy of Sean Dittmer, BHG Desert Lifestyle Properties. Based on information from California Regional Multiple Listing Service, Inc. as of #Date#. This information is for your personal, non-commercial use and may not be used for any purpose other than to identify prospective properties you may be interested in purchasing. Display of MLS data is usually deemed reliable but is NOT guaranteed accurate by the MLS. Buyers are responsible for verifying the accuracy of all information and should investigate the data themselves or retain appropriate professionals. Information from sources other than the Listing Agent may have been included in the MLS data. Unless otherwise specified in writing, Broker/Agent has not and will not verify any information obtained from other sources. The Broker/Agent providing the information contained herein may or may not have been the Listing and/or Selling Agent.
