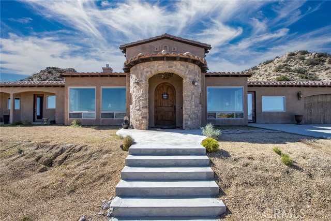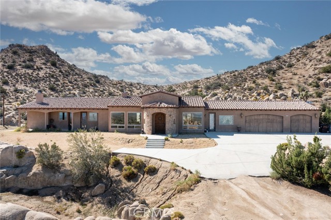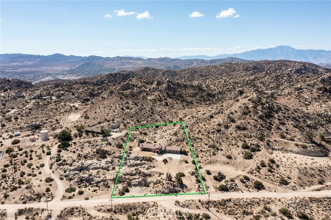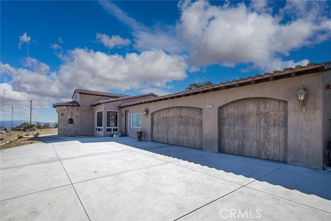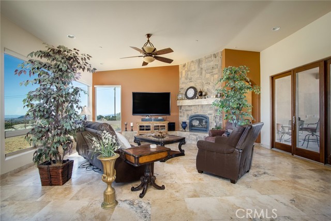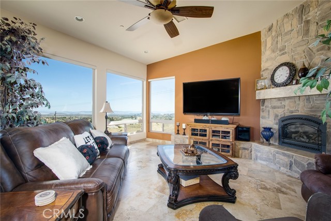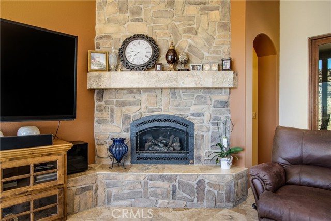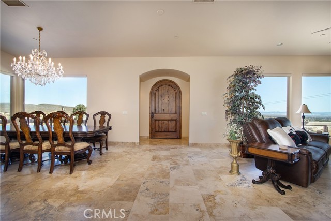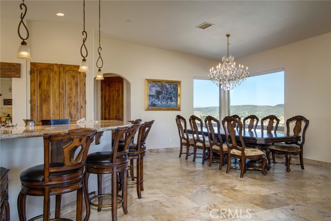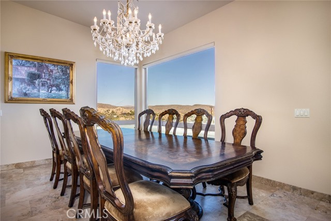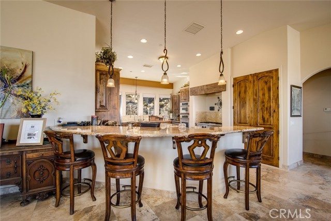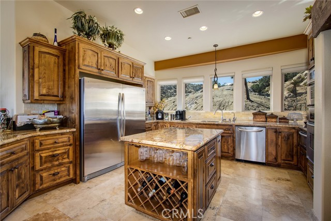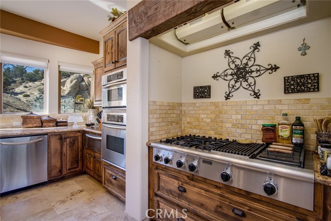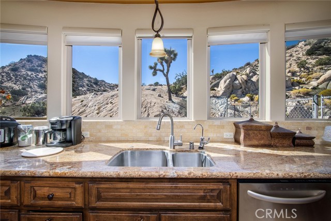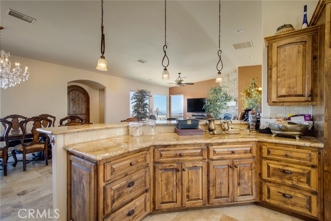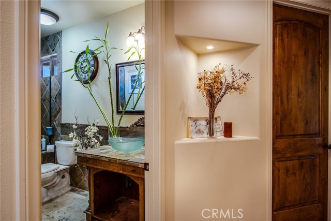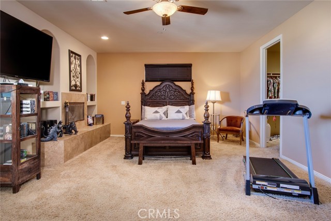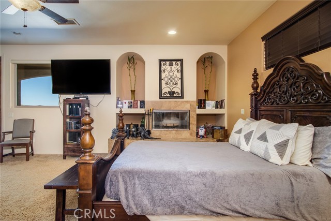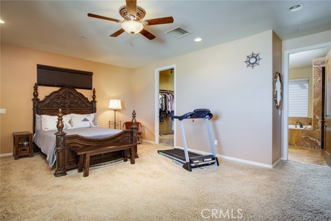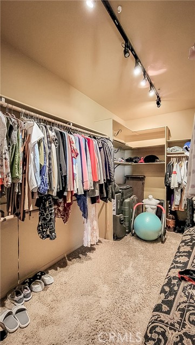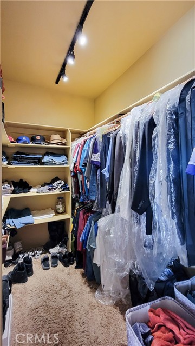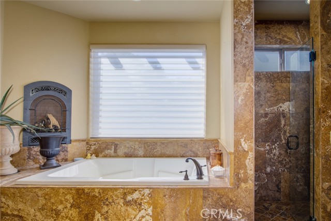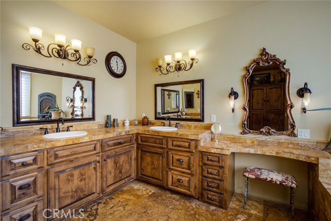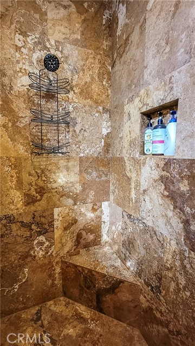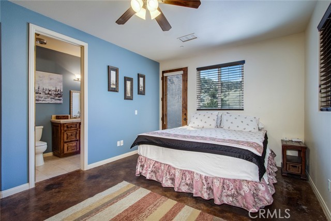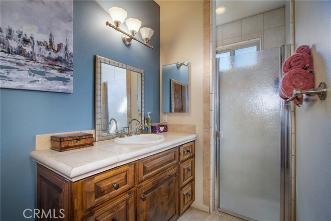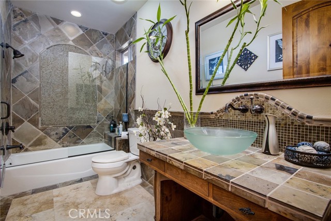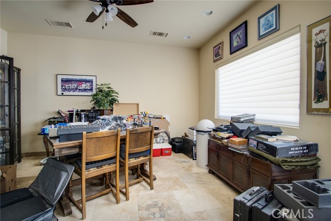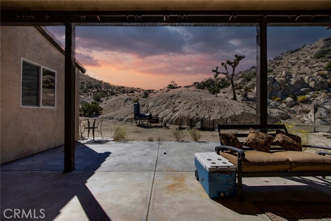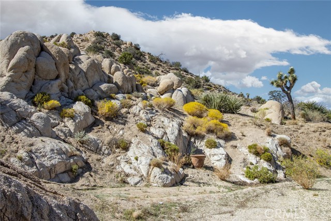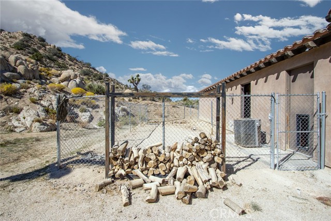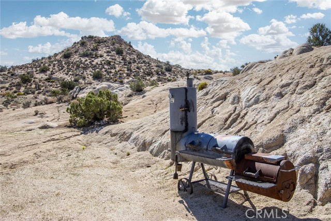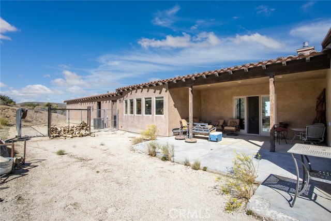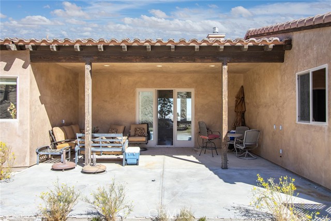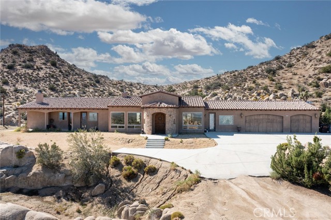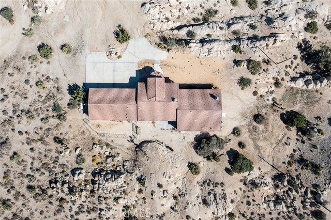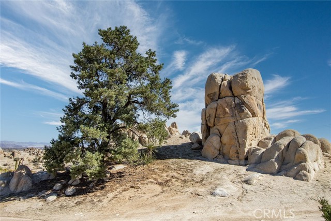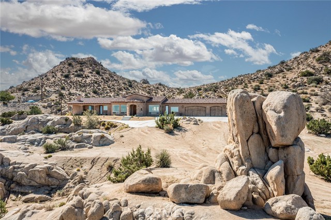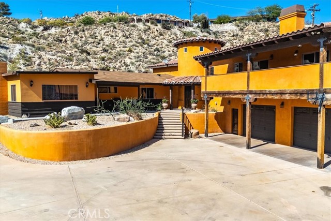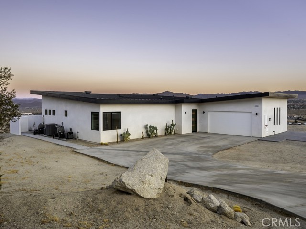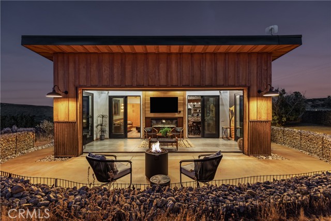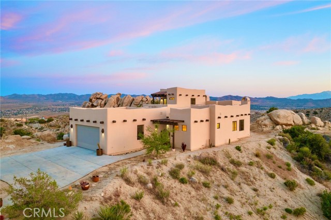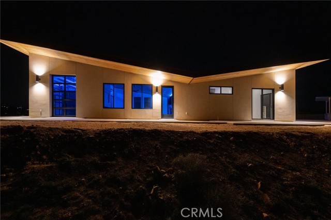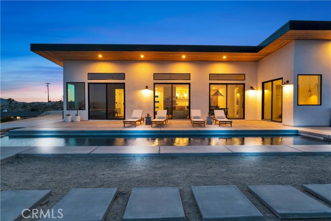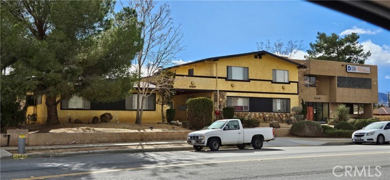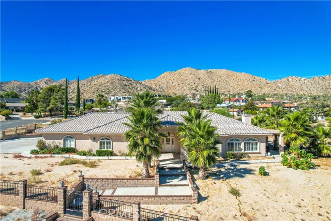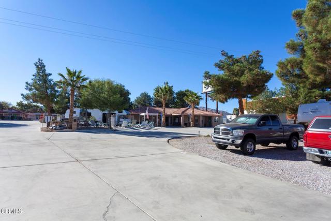56245 Cobalt Road
Yucca Valley, CA 92284
Seeking refuge? Slowing down your lifestyle? Are you seduced by our desert? Looking for quiet? Looking for solitude? Would you like to sit and listen to desert creatures instead of city noises? Welcome! Welcome to a desert retreat like few others. One mile off a State Highway but it feels like miles and miles. Almost two acres of privacy. Expansive views. On a moonless night you can see the reflection of light from Las Vegas in the northern sky. This piece of property is one of a kind. Lots of large boulders and panoramic views. The house? AMAZING!! Almost 2,900 square feet of living space. Travertine tile floors. Large bedrooms. A master suite like few others in our area. The master bath even has its own fireplace at one end of the tub. A professional kitchen with a Thermador range complete with an indoor BBQ/grill. Large office. Inside laundry with easy outside access. Four car garage completes the perfection. Newer build. You will not find many homes in our area that can compete with this one. Come sit on the front porch and soak in the solitude, sunlight, night sky, and quiet!
PROPERTY INFORMATION
| MLS # | JT24184761 | Lot Size | 100,188 Sq. Ft. |
| HOA Fees | $0/Monthly | Property Type | Single Family Residence |
| Price | $ 979,800
Price Per SqFt: $ 338 |
DOM | 417 Days |
| Address | 56245 Cobalt Road | Type | Residential |
| City | Yucca Valley | Sq.Ft. | 2,899 Sq. Ft. |
| Postal Code | 92284 | Garage | 4 |
| County | San Bernardino | Year Built | 2007 |
| Bed / Bath | 3 / 3 | Parking | 4 |
| Built In | 2007 | Status | Active |
INTERIOR FEATURES
| Has Laundry | Yes |
| Laundry Information | Individual Room |
| Has Fireplace | Yes |
| Fireplace Information | Living Room, Primary Bedroom |
| Has Appliances | Yes |
| Kitchen Appliances | Propane Range |
| Kitchen Information | Granite Counters, Kitchen Open to Family Room, Self-closing drawers, Walk-In Pantry |
| Kitchen Area | Dining Room |
| Has Heating | Yes |
| Heating Information | Central, Electric |
| Room Information | Great Room, Kitchen, Laundry, Primary Bathroom, Primary Suite, Office |
| Has Cooling | Yes |
| Cooling Information | Central Air |
| Flooring Information | Carpet, Stone |
| InteriorFeatures Information | Ceiling Fan(s), Granite Counters, High Ceilings, Open Floorplan, Pantry |
| EntryLocation | ground floor |
| Entry Level | 1 |
| Has Spa | No |
| SpaDescription | None |
| Bathroom Information | Bathtub, Shower, Double Sinks in Primary Bath, Granite Counters, Jetted Tub |
| Main Level Bedrooms | 3 |
| Main Level Bathrooms | 3 |
EXTERIOR FEATURES
| FoundationDetails | Slab |
| Roof | Tile |
| Has Pool | No |
| Pool | None |
| Has Patio | Yes |
| Patio | Slab |
| Has Fence | No |
| Fencing | None |
WALKSCORE
MAP
MORTGAGE CALCULATOR
- Principal & Interest:
- Property Tax: $1,045
- Home Insurance:$119
- HOA Fees:$0
- Mortgage Insurance:
PRICE HISTORY
| Date | Event | Price |
| 09/05/2024 | Listed | $979,800 |

Topfind Realty
REALTOR®
(844)-333-8033
Questions? Contact today.
Use a Topfind agent and receive a cash rebate of up to $9,798
Yucca Valley Similar Properties
Listing provided courtesy of Robert Armstrong, GREEN Real Estate Group. Based on information from California Regional Multiple Listing Service, Inc. as of #Date#. This information is for your personal, non-commercial use and may not be used for any purpose other than to identify prospective properties you may be interested in purchasing. Display of MLS data is usually deemed reliable but is NOT guaranteed accurate by the MLS. Buyers are responsible for verifying the accuracy of all information and should investigate the data themselves or retain appropriate professionals. Information from sources other than the Listing Agent may have been included in the MLS data. Unless otherwise specified in writing, Broker/Agent has not and will not verify any information obtained from other sources. The Broker/Agent providing the information contained herein may or may not have been the Listing and/or Selling Agent.
