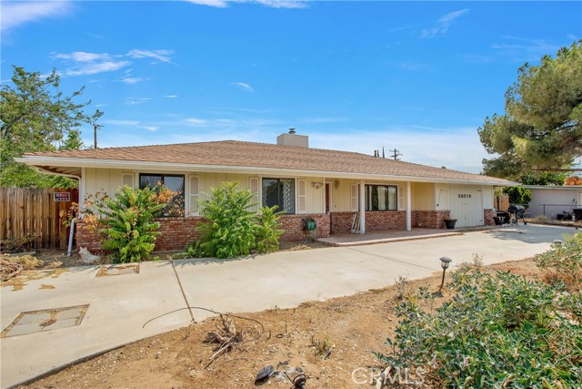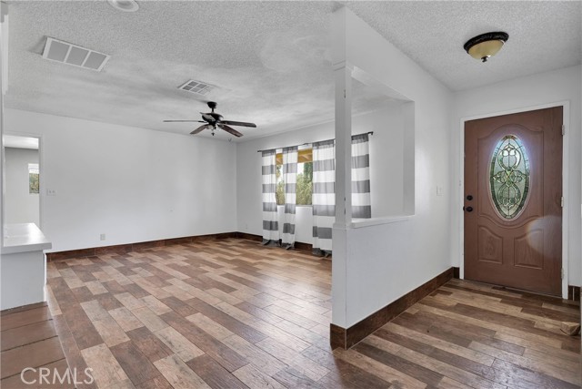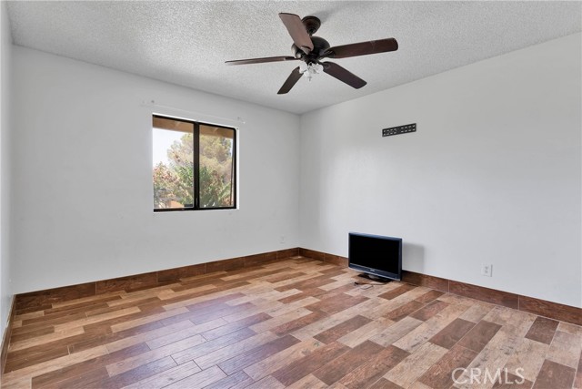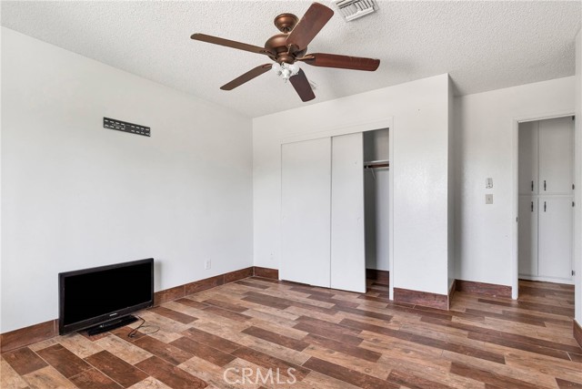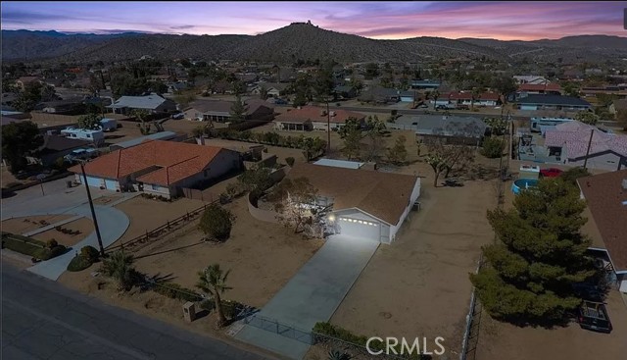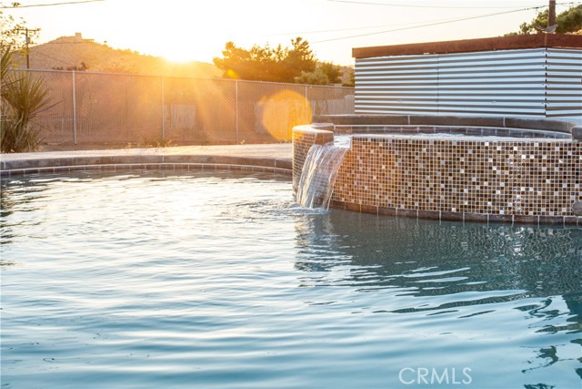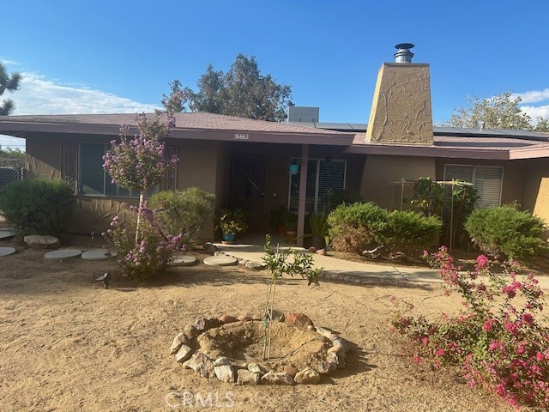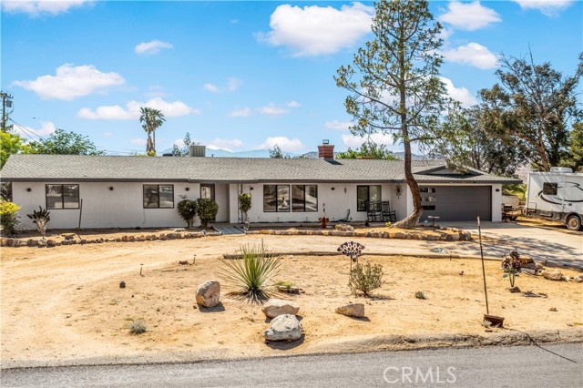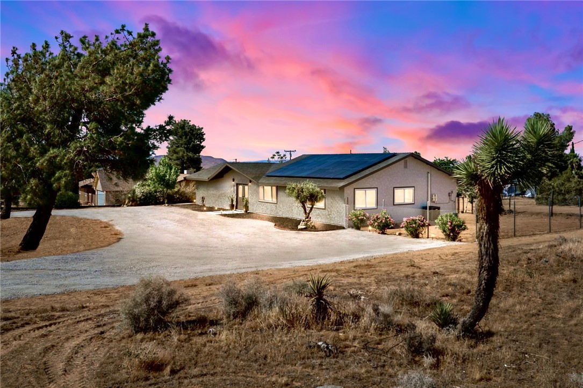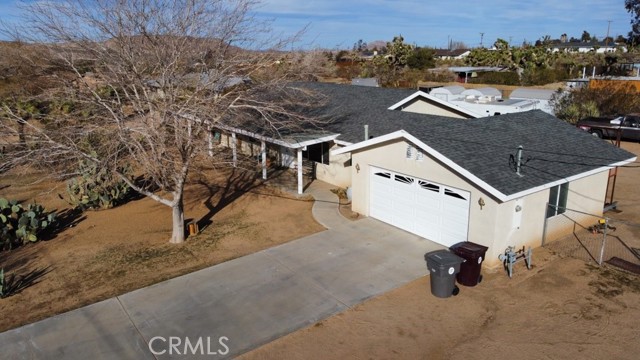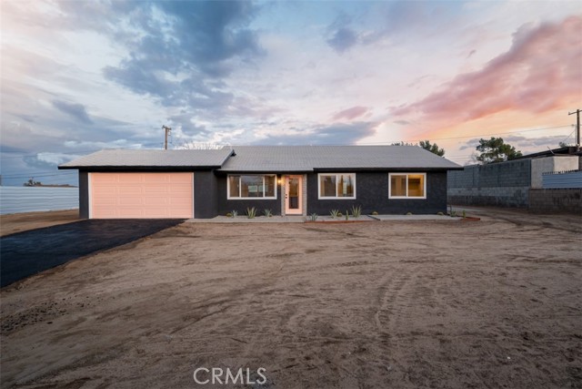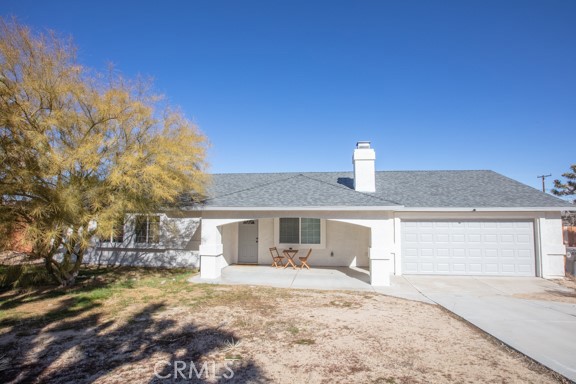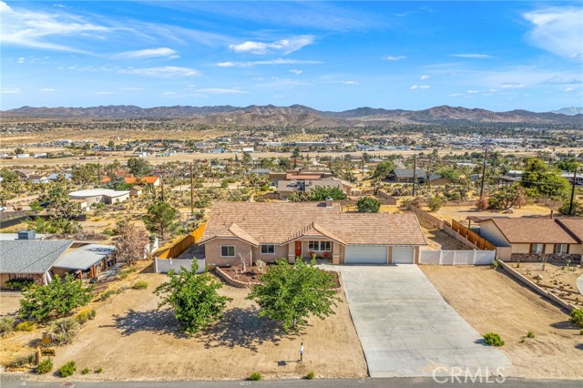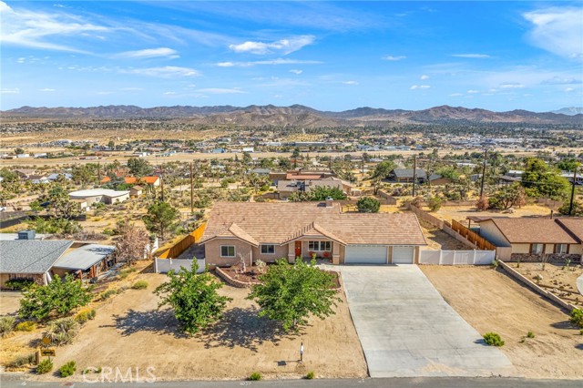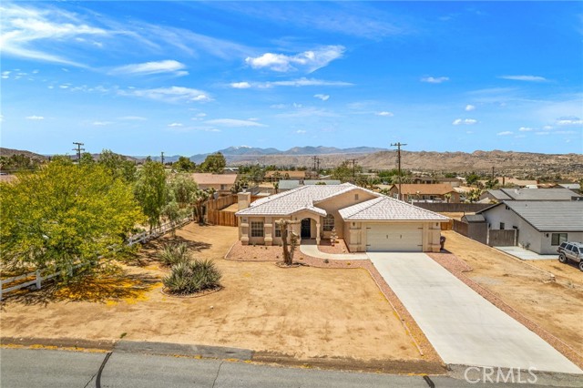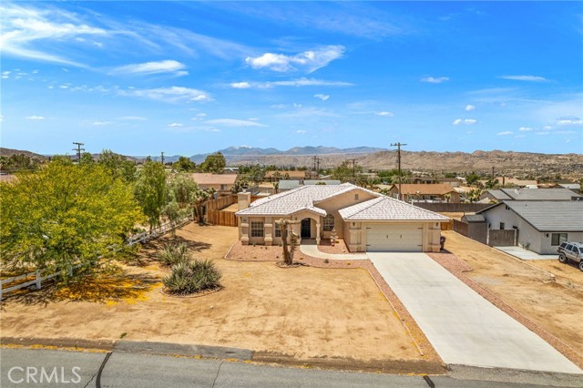56579 Zuni Trail
Yucca Valley, CA 92284
Incredible 4 bedroom 2 bathroom home on an A HALF AN ACRE, fully fenced lot, with a DETACHED GARAGE! This home boasts over 2300 ft.² located in a highly sought after neighborhood of Yucca Valley! Enjoy your large living room, incredible kitchen, and an additional bonus space that can be used as a formal living room, den, or formal dining room! This home offers ample space with oversized bedrooms, large bathrooms, and more! The primary bedroom is generously sized with an en suite bathroom, dual vanity and a walk-in shower. The laundry room, that was once a garage, has potential for an office space, storage room, or even a 5TH BEDROOM with a little bit of TLC. This home has incredible updates throughout including a kitchen with custom cabinetry, granite countertops, and more! The living room has a fireplace along with built in shelving, the formal dining room/living room space has a wet bar, perfect for entertainment, along with newer flooring, paint, and hardware throughout. The exterior will not disappoint! This oversized lot not only has an extended driveway leading to your detached garage, you also have ample space with sheds, a chicken coop, and plenty of space for growth! Seller is motivated and has priced to sell!
PROPERTY INFORMATION
| MLS # | HD24135287 | Lot Size | 18,700 Sq. Ft. |
| HOA Fees | $0/Monthly | Property Type | Single Family Residence |
| Price | $ 479,000
Price Per SqFt: $ 206 |
DOM | 478 Days |
| Address | 56579 Zuni Trail | Type | Residential |
| City | Yucca Valley | Sq.Ft. | 2,329 Sq. Ft. |
| Postal Code | 92284 | Garage | 2 |
| County | San Bernardino | Year Built | 1980 |
| Bed / Bath | 4 / 2 | Parking | 2 |
| Built In | 1980 | Status | Active |
INTERIOR FEATURES
| Has Laundry | Yes |
| Laundry Information | Inside |
| Has Fireplace | Yes |
| Fireplace Information | Living Room |
| Kitchen Information | Kitchen Island |
| Kitchen Area | Family Kitchen, Dining Room, In Kitchen |
| Has Heating | Yes |
| Heating Information | Central |
| Room Information | Family Room, Formal Entry, Kitchen, Living Room, Workshop |
| Has Cooling | Yes |
| Cooling Information | Central Air |
| Flooring Information | Vinyl |
| InteriorFeatures Information | Ceiling Fan(s) |
| EntryLocation | 1 |
| Entry Level | 1 |
| Has Spa | No |
| SpaDescription | None |
| Main Level Bedrooms | 4 |
| Main Level Bathrooms | 2 |
EXTERIOR FEATURES
| Roof | Shingle |
| Has Pool | No |
| Pool | None |
| Has Patio | Yes |
| Patio | Covered, Patio |
WALKSCORE
MAP
MORTGAGE CALCULATOR
- Principal & Interest:
- Property Tax: $511
- Home Insurance:$119
- HOA Fees:$0
- Mortgage Insurance:
PRICE HISTORY
| Date | Event | Price |
| 07/31/2024 | Price Change (Relisted) | $479,000 (0.84%) |
| 07/31/2024 | Relisted | $475,000 |

Topfind Realty
REALTOR®
(844)-333-8033
Questions? Contact today.
Use a Topfind agent and receive a cash rebate of up to $2,395
Yucca Valley Similar Properties
Listing provided courtesy of Donald Staff, Oasis Realty Group Inc. Based on information from California Regional Multiple Listing Service, Inc. as of #Date#. This information is for your personal, non-commercial use and may not be used for any purpose other than to identify prospective properties you may be interested in purchasing. Display of MLS data is usually deemed reliable but is NOT guaranteed accurate by the MLS. Buyers are responsible for verifying the accuracy of all information and should investigate the data themselves or retain appropriate professionals. Information from sources other than the Listing Agent may have been included in the MLS data. Unless otherwise specified in writing, Broker/Agent has not and will not verify any information obtained from other sources. The Broker/Agent providing the information contained herein may or may not have been the Listing and/or Selling Agent.
