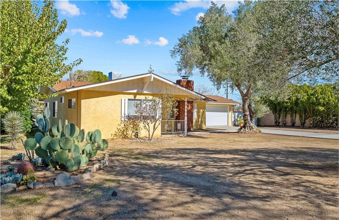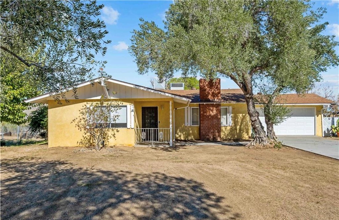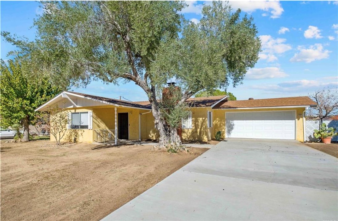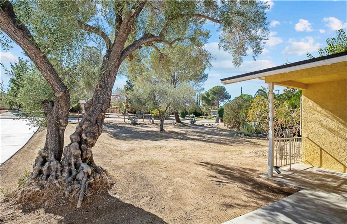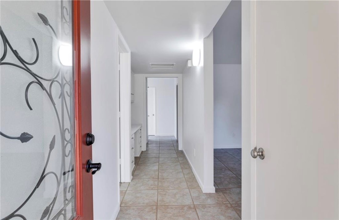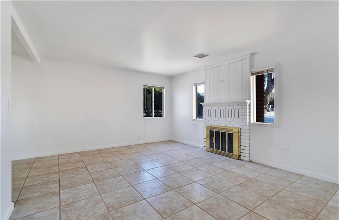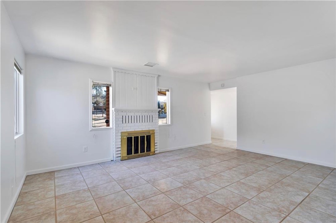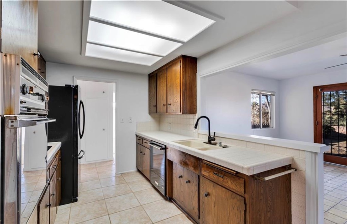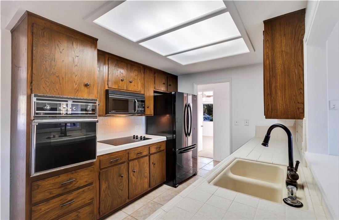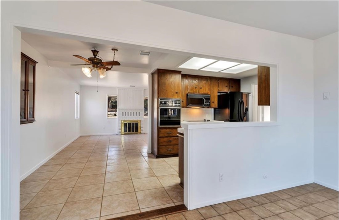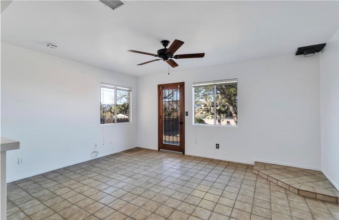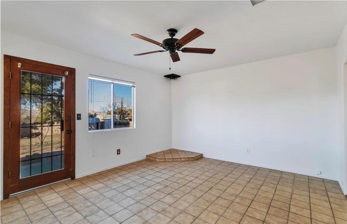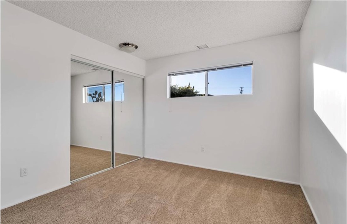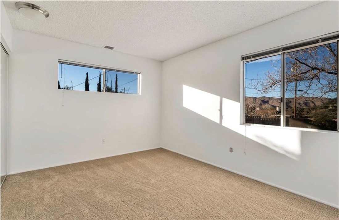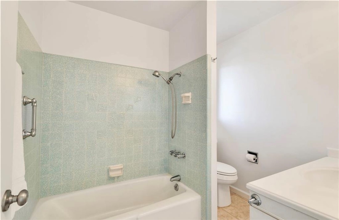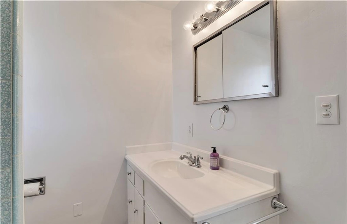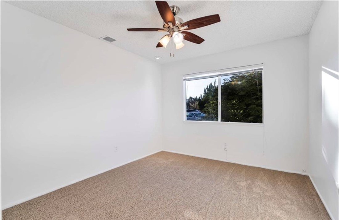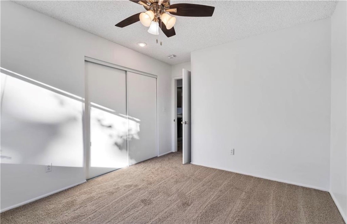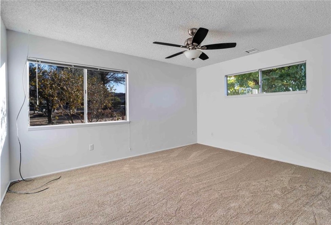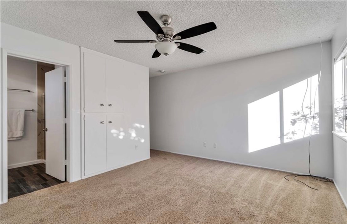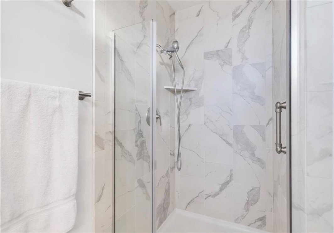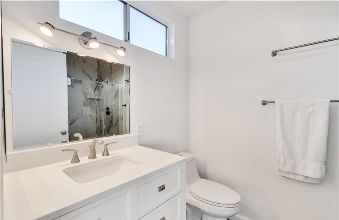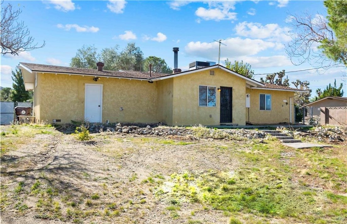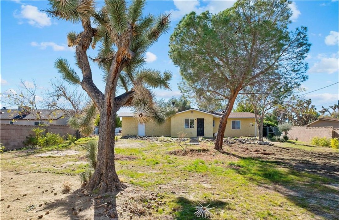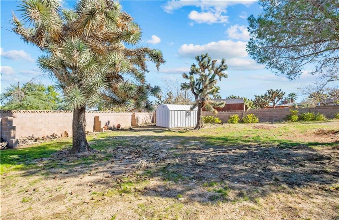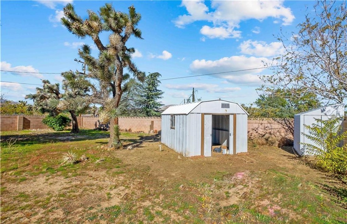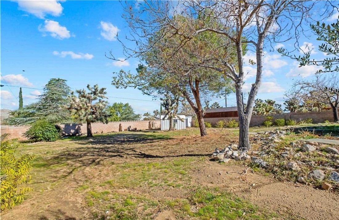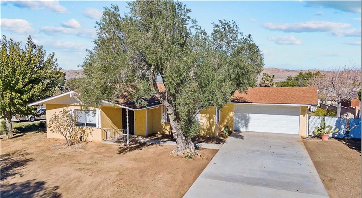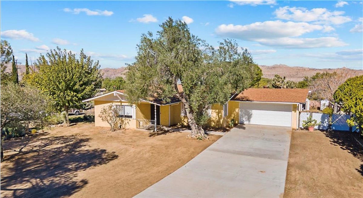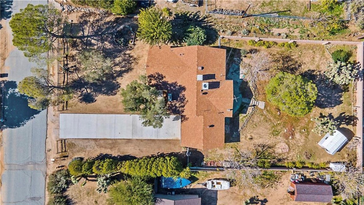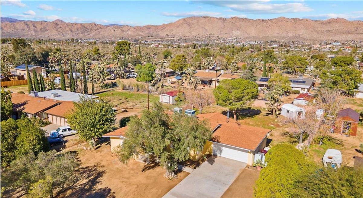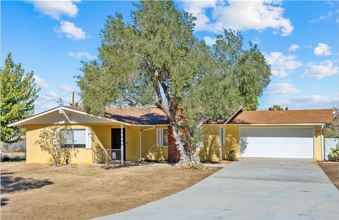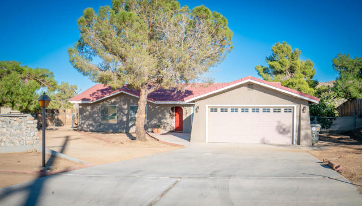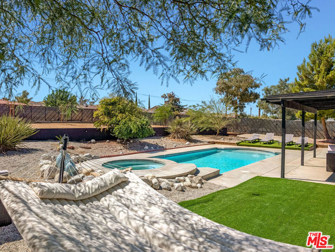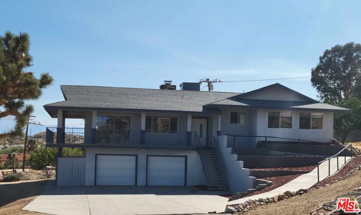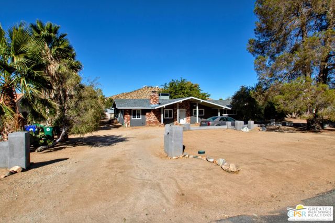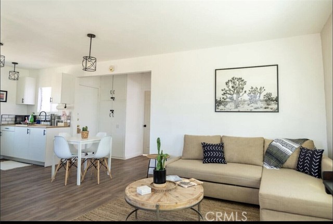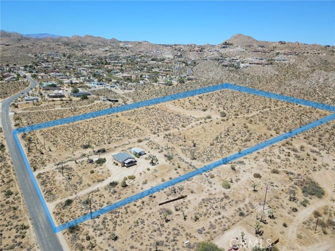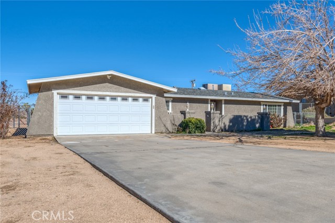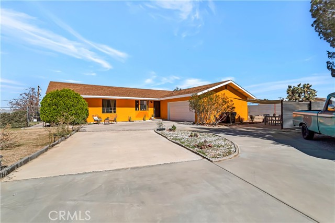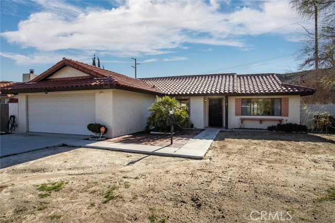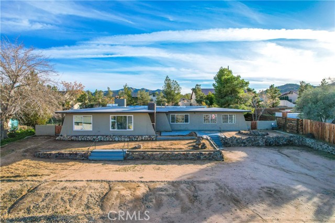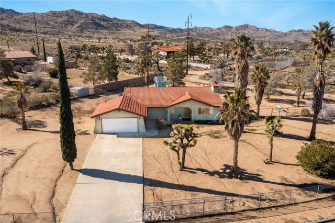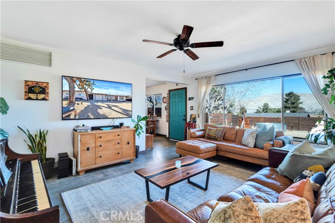56594 Zuni Trail
Yucca Valley, CA 92284
Sold
Discover the charm of this delightful 3-bedroom, 2-bathroom home nestled in the coveted Storey Park area of Yucca Valley! Conveniently located just minutes away from schools, shopping, and dining, this 1960s gem awaits you. As you approach the property, you'll be greeted by a picturesque setting adorned with lush shade trees, cacti, and native desert flora. Step inside through the inviting front door and be welcomed by a seamless flow of tile flooring, spanning from the living area to the well-appointed kitchen. The focal point of the living room is a captivating masonry fireplace that adds warmth and character to the space. The kitchen is fully equipped for your culinary adventures, boasting tile countertops, ample cabinetry, a built-in oven, range, and dishwasher. Adjacent to the dining area, a versatile bonus room awaits, providing the perfect space for a home office, art studio, or home gym—the possibilities are endless. The guest bathroom offers both functionality and style, featuring a full bath, shower, vanity, and tasteful tile flooring. The generously-sized bedrooms provide ample comfort and storage options, while the master bedroom is enhanced by an updated master bathroom. Indulge in the luxury of a spacious walk-in tiled shower, a sleek vanity, and stylish tile flooring. Stepping into the backyard, you'll discover an ideal setting for gatherings and barbecues. With nearly half an acre of land, there's plenty of room to customize the space to suit your preferences. Additional features include HVAC for optimal climate control, a convenient 2-car garage, ceiling fans throughout, and more. Don't miss out on the opportunity to make this exceptional home yours. Schedule a viewing today before it's too late!
PROPERTY INFORMATION
| MLS # | JT23096020 | Lot Size | 18,700 Sq. Ft. |
| HOA Fees | $0/Monthly | Property Type | Single Family Residence |
| Price | $ 350,000
Price Per SqFt: $ 251 |
DOM | 821 Days |
| Address | 56594 Zuni Trail | Type | Residential |
| City | Yucca Valley | Sq.Ft. | 1,396 Sq. Ft. |
| Postal Code | 92284 | Garage | 2 |
| County | San Bernardino | Year Built | 1968 |
| Bed / Bath | 3 / 2 | Parking | 2 |
| Built In | 1968 | Status | Closed |
| Sold Date | 2023-08-10 |
INTERIOR FEATURES
| Has Laundry | Yes |
| Laundry Information | Dryer Included, In Garage, Inside, Washer Included |
| Has Fireplace | Yes |
| Fireplace Information | Living Room, Masonry |
| Has Appliances | Yes |
| Kitchen Appliances | Built-In Range, Dishwasher, Electric Range, Microwave |
| Kitchen Information | Tile Counters |
| Kitchen Area | Area |
| Has Heating | Yes |
| Heating Information | Central, Fireplace(s) |
| Room Information | All Bedrooms Down, Bonus Room, Kitchen, Living Room, Main Floor Bedroom, Main Floor Primary Bedroom, Primary Bathroom, Primary Bedroom, Primary Suite |
| Has Cooling | Yes |
| Cooling Information | Central Air, Evaporative Cooling |
| Flooring Information | Carpet, Tile |
| InteriorFeatures Information | Built-in Features, Ceiling Fan(s), Tile Counters |
| EntryLocation | Front |
| Entry Level | 1 |
| Has Spa | No |
| SpaDescription | None |
| Bathroom Information | Bathtub, Shower, Shower in Tub, Remodeled, Upgraded, Walk-in shower |
| Main Level Bedrooms | 3 |
| Main Level Bathrooms | 2 |
EXTERIOR FEATURES
| FoundationDetails | Slab |
| Roof | Shingle |
| Has Pool | No |
| Pool | None |
| Has Patio | Yes |
| Patio | Concrete, Patio, Front Porch, Rear Porch |
| Has Fence | Yes |
| Fencing | Masonry |
WALKSCORE
MAP
MORTGAGE CALCULATOR
- Principal & Interest:
- Property Tax: $373
- Home Insurance:$119
- HOA Fees:$0
- Mortgage Insurance:
PRICE HISTORY
| Date | Event | Price |
| 08/10/2023 | Sold | $359,100 |
| 07/10/2023 | Pending | $350,000 |
| 06/01/2023 | Listed | $360,000 |

Topfind Realty
REALTOR®
(844)-333-8033
Questions? Contact today.
Interested in buying or selling a home similar to 56594 Zuni Trail?
Yucca Valley Similar Properties
Listing provided courtesy of Meagan Mays, Cherie Miller & Associates. Based on information from California Regional Multiple Listing Service, Inc. as of #Date#. This information is for your personal, non-commercial use and may not be used for any purpose other than to identify prospective properties you may be interested in purchasing. Display of MLS data is usually deemed reliable but is NOT guaranteed accurate by the MLS. Buyers are responsible for verifying the accuracy of all information and should investigate the data themselves or retain appropriate professionals. Information from sources other than the Listing Agent may have been included in the MLS data. Unless otherwise specified in writing, Broker/Agent has not and will not verify any information obtained from other sources. The Broker/Agent providing the information contained herein may or may not have been the Listing and/or Selling Agent.
