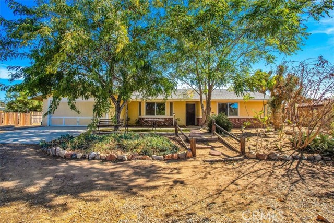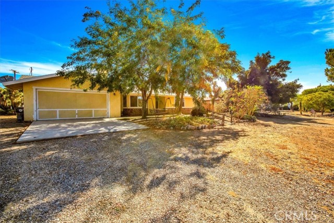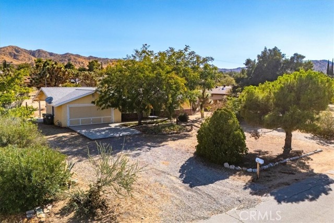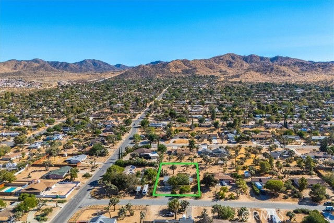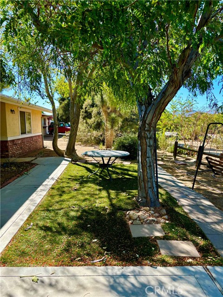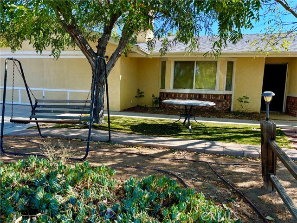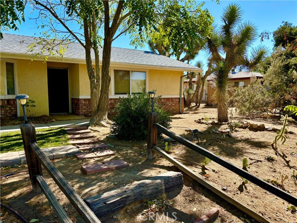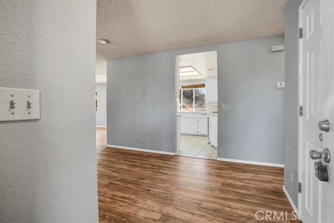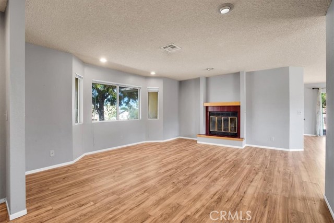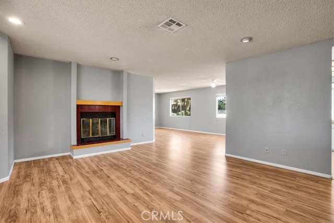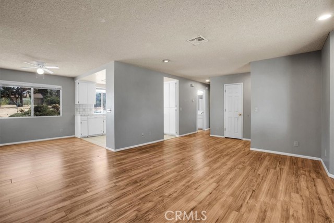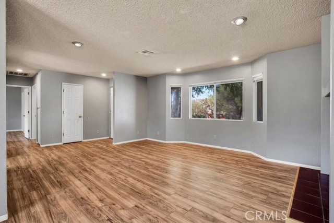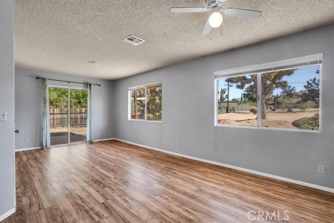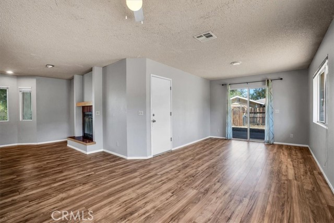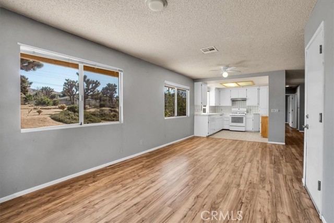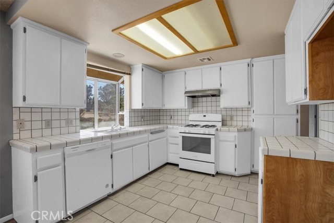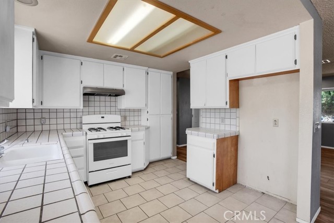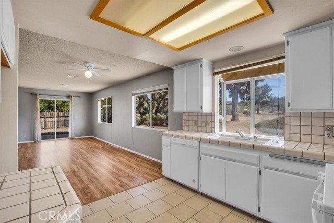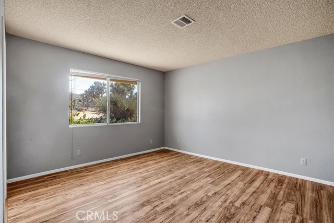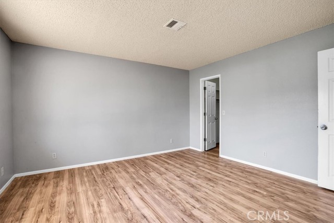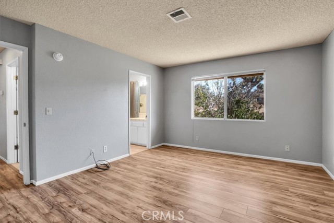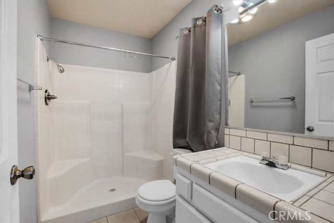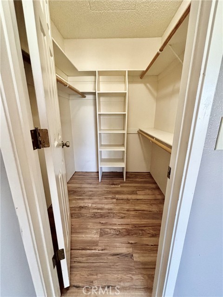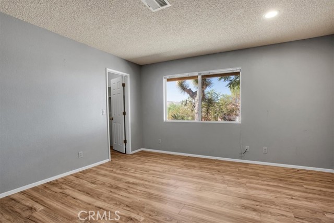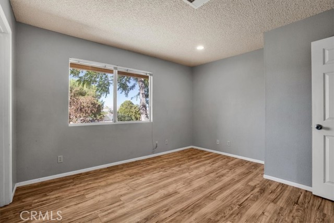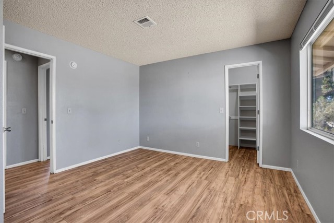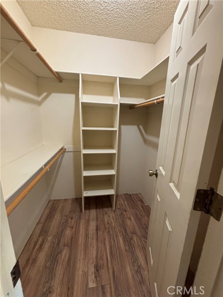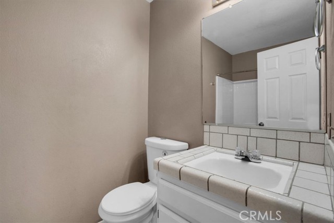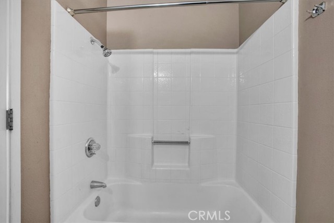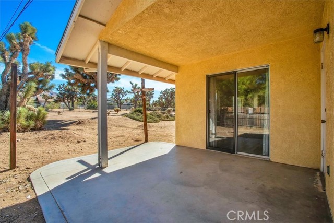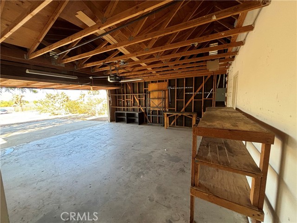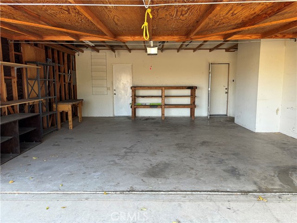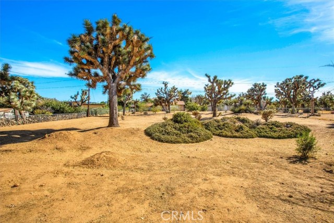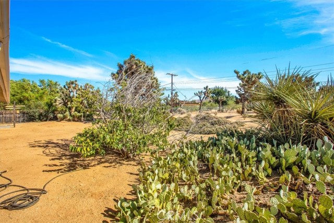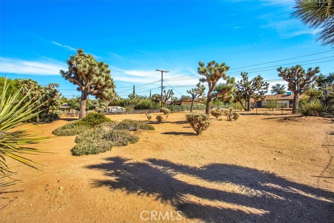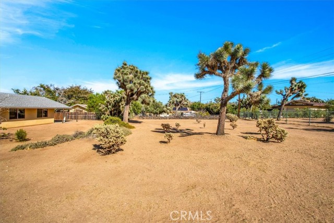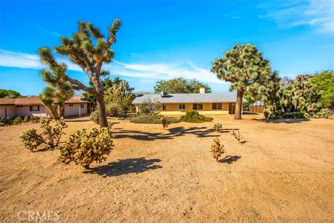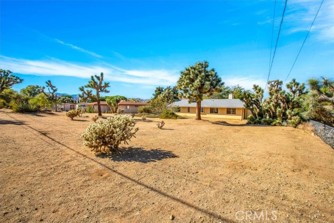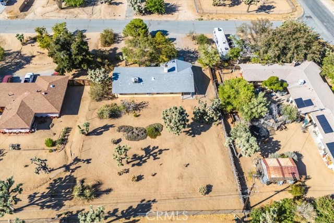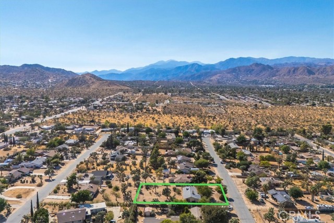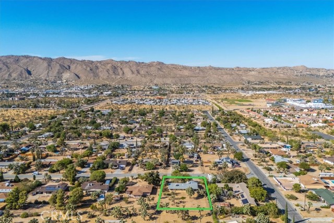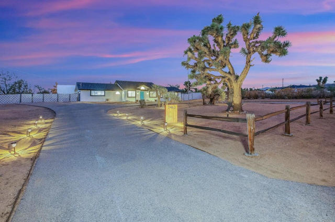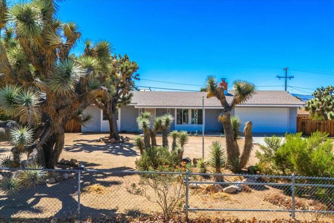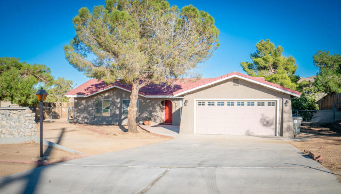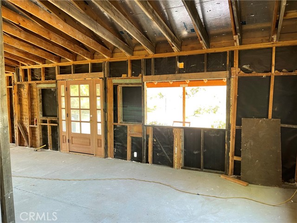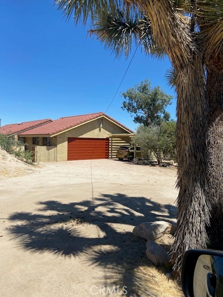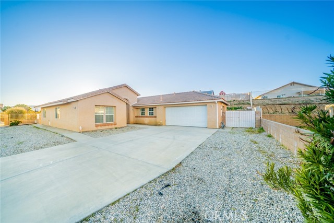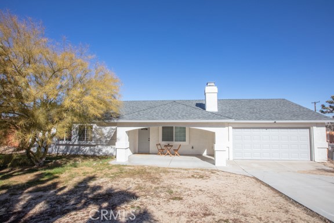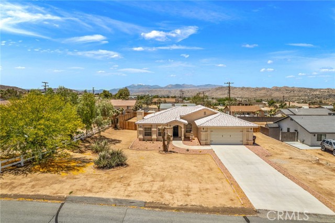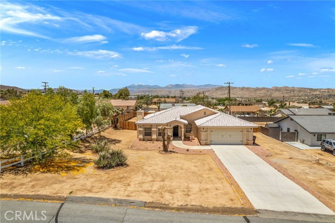56641 Zuni Trail
Yucca Valley, CA 92284
Very nice and affordable two bedroom, two bathrrom home with charm for days. Zuni trail awaits in a picturesque neighborhood adorned with a forrest of mature Joshua Trees. As you walk up the front landing you are greeted with a classic desert rambler featuring a relaxing sitting area in front of the home with shade trees on either side. The home itself has a great layout and light and bright rooms throughout. Entering you find a nice sized living area with a wood burning stove. The two bedrooms and living room feature durable and easily maintained luxury vinyl flooring and the kitchen has tile flooring. The kitchen boasts plenty of storage, a very new gas oven and stove, newer dishwasher and a very nice view from the kitchen window. Each bedroom has a walk in closet with well thought out built in shelving. The living room features a fireplace, recessed lighting and a bay window. The neatly landscaped and large back yard is 3/4rs fenced and has space for RV parking along the side of the home. Well maintained and with a great layout this home would be a beautiful living space for someone. The roof is also only a couple of years old. Located just down the street from quite a few churches, the local high school and not far from other area schools. Also located just a short drive to Old Town and it's great restaurants, boutique shops, coffee shops and eclectic thrift stores. And living here you are also just a short drive to Joshua Tree National Park or Black Rock Campground as well as a bounty of other attractions, natural settings to explore and many of the other destination locations that the wondrous high and low deserts have to offer. Come take a look at this charmer and make this beautiful home yours.
PROPERTY INFORMATION
| MLS # | JT24103220 | Lot Size | 18,700 Sq. Ft. |
| HOA Fees | $0/Monthly | Property Type | Single Family Residence |
| Price | $ 334,900
Price Per SqFt: $ 280 |
DOM | 504 Days |
| Address | 56641 Zuni Trail | Type | Residential |
| City | Yucca Valley | Sq.Ft. | 1,195 Sq. Ft. |
| Postal Code | 92284 | Garage | 2 |
| County | San Bernardino | Year Built | 1986 |
| Bed / Bath | 2 / 2 | Parking | 2 |
| Built In | 1986 | Status | Active |
INTERIOR FEATURES
| Has Laundry | Yes |
| Laundry Information | In Garage |
| Has Fireplace | Yes |
| Fireplace Information | Living Room, Wood Burning |
| Has Appliances | Yes |
| Kitchen Appliances | Dishwasher, Gas Range |
| Has Heating | Yes |
| Heating Information | Central |
| Room Information | All Bedrooms Down, Kitchen, Living Room |
| Has Cooling | Yes |
| Cooling Information | Central Air |
| Flooring Information | Vinyl |
| EntryLocation | Front |
| Entry Level | 1 |
| Main Level Bedrooms | 2 |
| Main Level Bathrooms | 1 |
EXTERIOR FEATURES
| Has Pool | No |
| Pool | None |
WALKSCORE
MAP
MORTGAGE CALCULATOR
- Principal & Interest:
- Property Tax: $357
- Home Insurance:$119
- HOA Fees:$0
- Mortgage Insurance:
PRICE HISTORY
| Date | Event | Price |
| 10/31/2024 | Price Change (Relisted) | $334,900 (-4.29%) |
| 09/21/2024 | Relisted | $349,900 |
| 09/16/2024 | Relisted | $349,900 |
| 06/06/2024 | Listed | $349,900 |

Topfind Realty
REALTOR®
(844)-333-8033
Questions? Contact today.
Use a Topfind agent and receive a cash rebate of up to $1,675
Yucca Valley Similar Properties
Listing provided courtesy of Joseph Mall, Coldwell Banker Roadrunner. Based on information from California Regional Multiple Listing Service, Inc. as of #Date#. This information is for your personal, non-commercial use and may not be used for any purpose other than to identify prospective properties you may be interested in purchasing. Display of MLS data is usually deemed reliable but is NOT guaranteed accurate by the MLS. Buyers are responsible for verifying the accuracy of all information and should investigate the data themselves or retain appropriate professionals. Information from sources other than the Listing Agent may have been included in the MLS data. Unless otherwise specified in writing, Broker/Agent has not and will not verify any information obtained from other sources. The Broker/Agent providing the information contained herein may or may not have been the Listing and/or Selling Agent.
