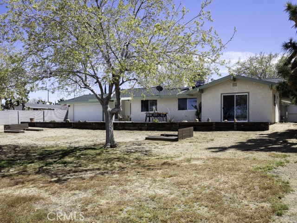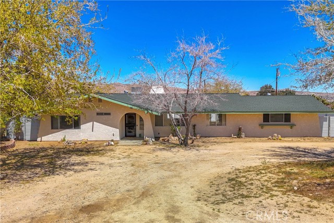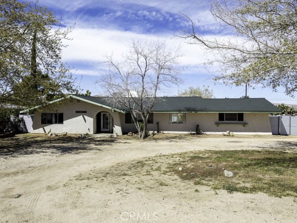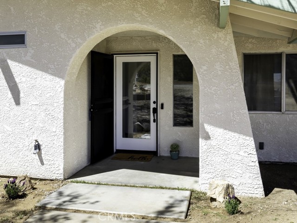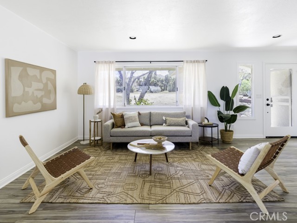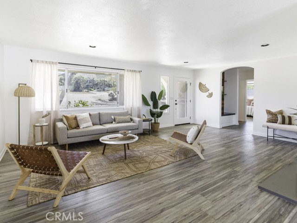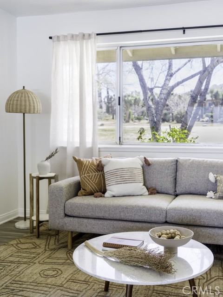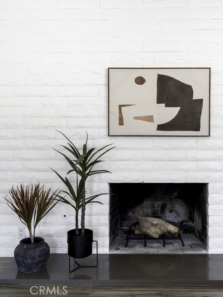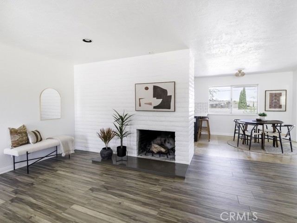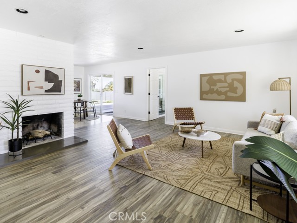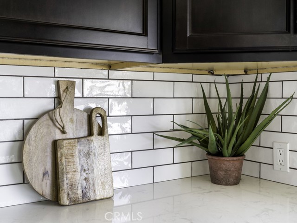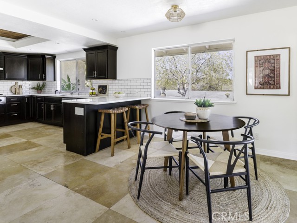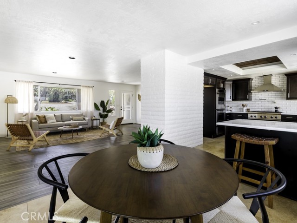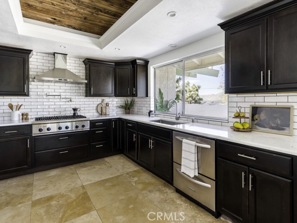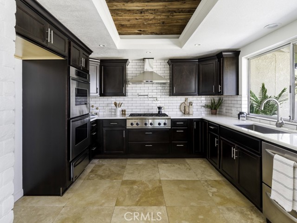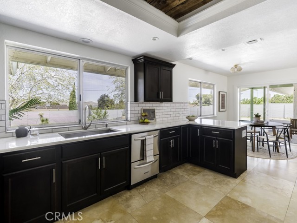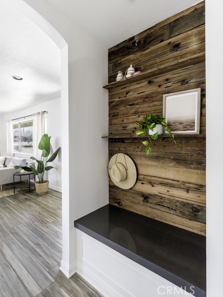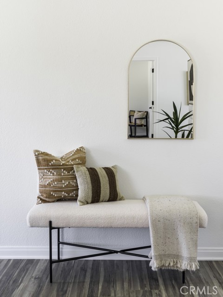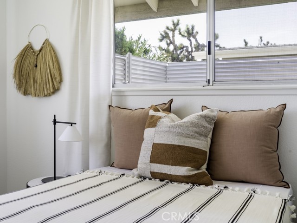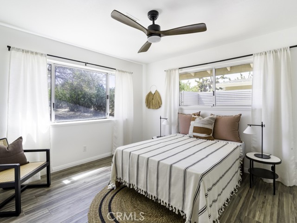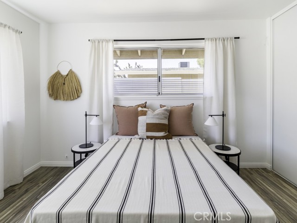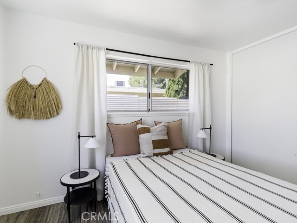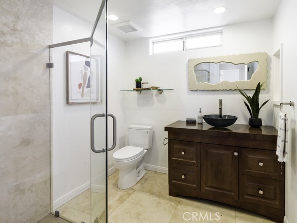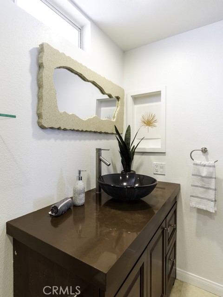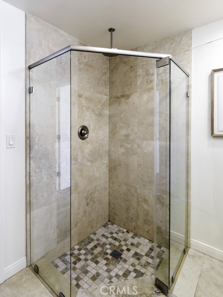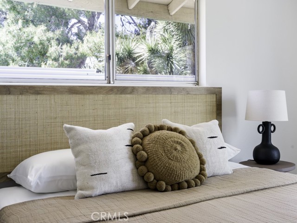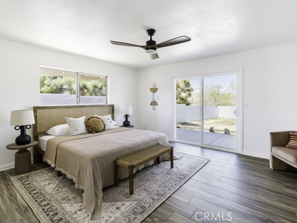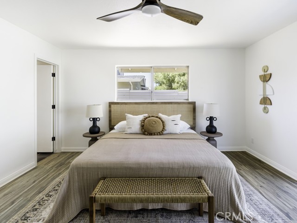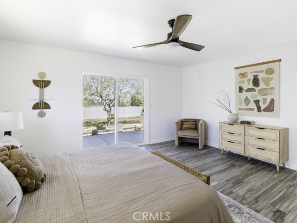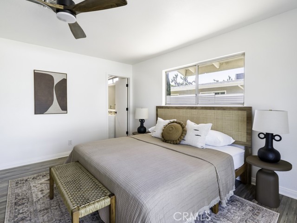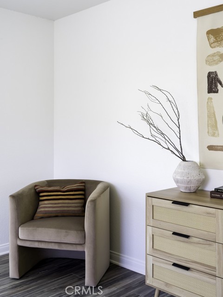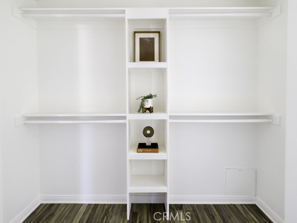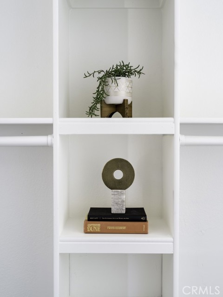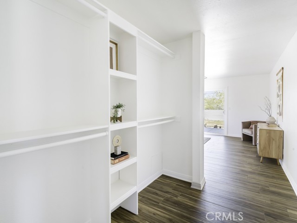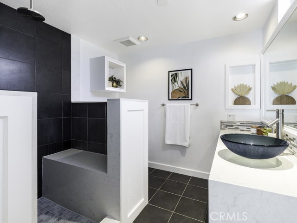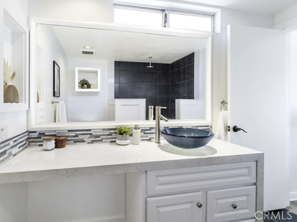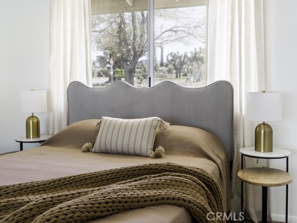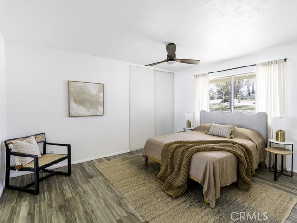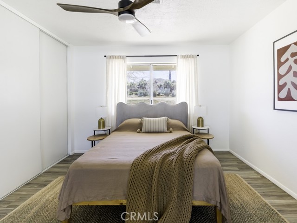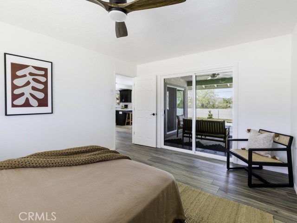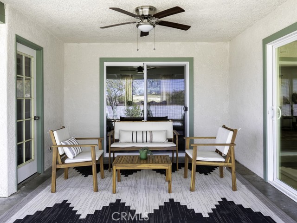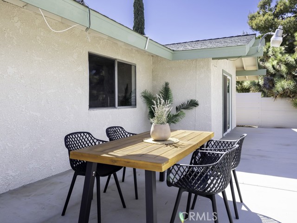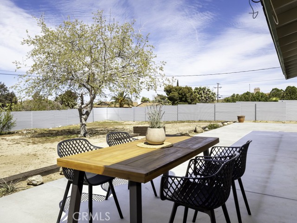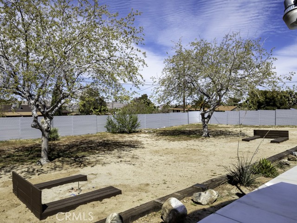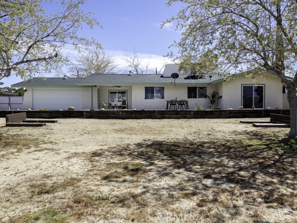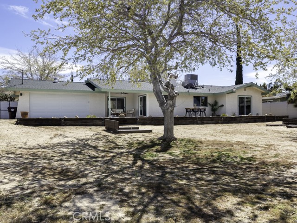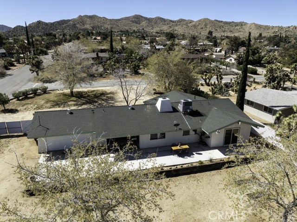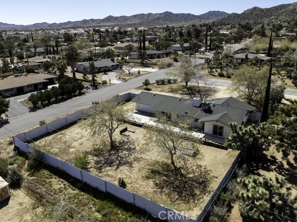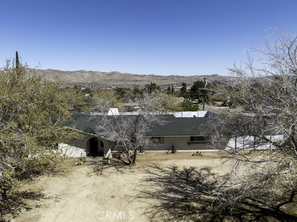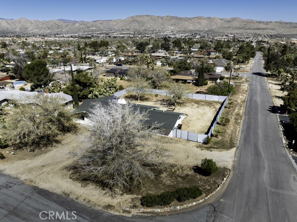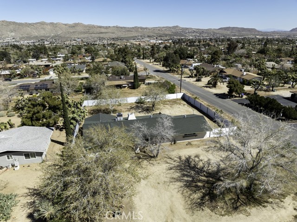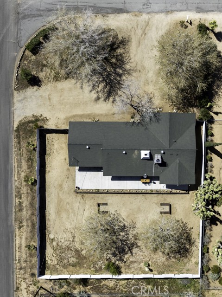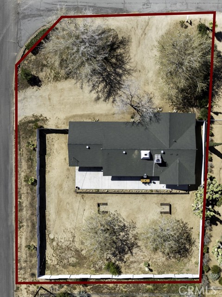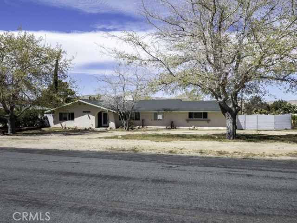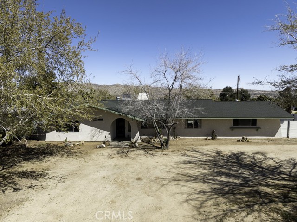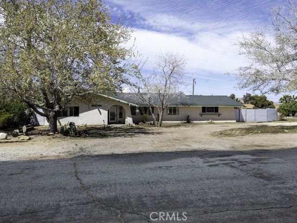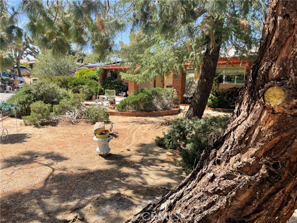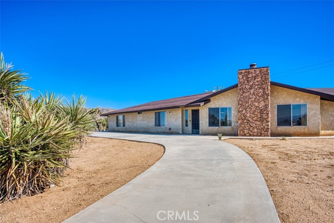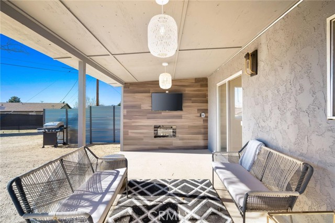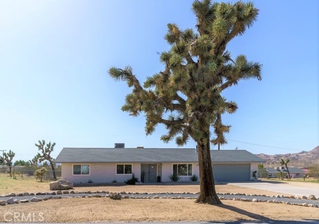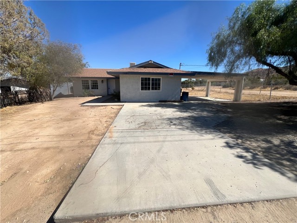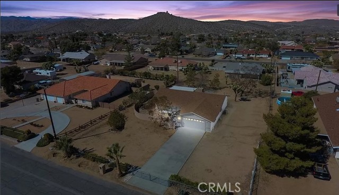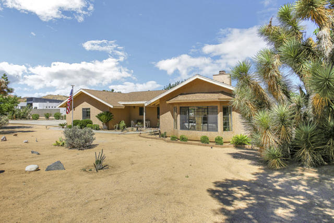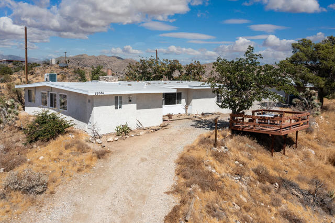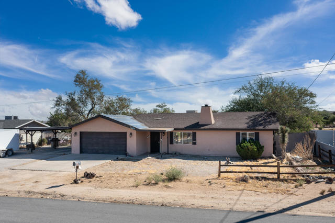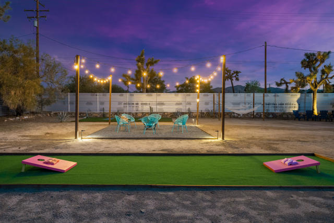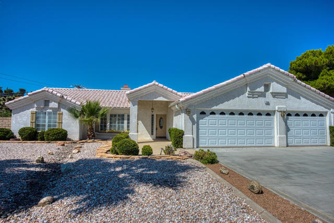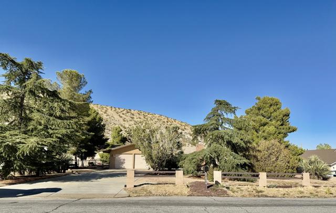56664 Carlyle Drive
Yucca Valley, CA 92284
Sold
56664 Carlyle Drive
Yucca Valley, CA 92284
Sold
Located within the serene confines of Storey Park's tranquil community lies this charming 3-bedroom, 2-bathroom residence, with new exterior and interior paint. Revel in the tasteful upgrades throughout both bathrooms, including new modern fixtures and finishes, and glass shower enclosure. The kitchen boasts sleek Quartz countertops, complemented by a new stylish tile backsplash, and is equipped with premium appliances, including a double built-in oven and warming drawer, catering to the culinary enthusiast. The home features porcelain wood-look tile flooring as well as travertine flooring. Natural light pours in through numerous sliding glass doors, seamlessly connecting indoor and outdoor spaces, and providing a cozy ambiance to the home. Step outside to the expansive rear yard, complete with a covered patio, an ideal setting for summer evenings under the celestial canopy. New corrugated steel metal fencing has been added around the entire property. The home's new HVAC unit allows you to relax in comfort throughout the year! With ample lot size, you can store your recreational vehicles or indulge in the possibility of adding a pool, facilitated by the convenient double gate access. Embrace the essence of peaceful living in this inviting abode, where comfort and convenience harmonize effortlessly.
PROPERTY INFORMATION
| MLS # | JT24069075 | Lot Size | 18,557 Sq. Ft. |
| HOA Fees | $0/Monthly | Property Type | Single Family Residence |
| Price | $ 439,999
Price Per SqFt: $ 281 |
DOM | 569 Days |
| Address | 56664 Carlyle Drive | Type | Residential |
| City | Yucca Valley | Sq.Ft. | 1,565 Sq. Ft. |
| Postal Code | 92284 | Garage | 2 |
| County | San Bernardino | Year Built | 1981 |
| Bed / Bath | 3 / 2 | Parking | 2 |
| Built In | 1981 | Status | Closed |
| Sold Date | 2024-05-30 |
INTERIOR FEATURES
| Has Laundry | Yes |
| Laundry Information | In Garage |
| Has Fireplace | Yes |
| Fireplace Information | Family Room, Gas, Wood Burning |
| Has Appliances | Yes |
| Kitchen Appliances | 6 Burner Stove, Dishwasher, Double Oven, Disposal, Gas Range, Range Hood, Water Heater |
| Kitchen Information | Corian Counters, Remodeled Kitchen |
| Kitchen Area | Area, In Kitchen, Separated |
| Has Heating | Yes |
| Heating Information | Central, Fireplace(s) |
| Room Information | Kitchen, Living Room, Main Floor Primary Bedroom, Primary Bathroom |
| Has Cooling | Yes |
| Cooling Information | Central Air |
| Flooring Information | See Remarks, Tile |
| InteriorFeatures Information | Ceiling Fan(s), Corian Counters |
| DoorFeatures | Sliding Doors |
| EntryLocation | Front |
| Entry Level | 1 |
| Has Spa | No |
| SpaDescription | None |
| SecuritySafety | Carbon Monoxide Detector(s), Smoke Detector(s) |
| Bathroom Information | Shower, Quartz Counters, Remodeled, Walk-in shower |
| Main Level Bedrooms | 3 |
| Main Level Bathrooms | 2 |
EXTERIOR FEATURES
| FoundationDetails | Slab |
| Roof | Shingle |
| Has Pool | No |
| Pool | None |
| Has Patio | Yes |
| Patio | Covered, Slab |
| Has Fence | Yes |
| Fencing | Privacy |
WALKSCORE
MAP
MORTGAGE CALCULATOR
- Principal & Interest:
- Property Tax: $469
- Home Insurance:$119
- HOA Fees:$0
- Mortgage Insurance:
PRICE HISTORY
| Date | Event | Price |
| 05/30/2024 | Sold | $430,000 |
| 05/03/2024 | Pending | $439,999 |
| 04/08/2024 | Listed | $439,999 |

Topfind Realty
REALTOR®
(844)-333-8033
Questions? Contact today.
Interested in buying or selling a home similar to 56664 Carlyle Drive?
Yucca Valley Similar Properties
Listing provided courtesy of Lynee LaVoie, Cherie Miller & Associates. Based on information from California Regional Multiple Listing Service, Inc. as of #Date#. This information is for your personal, non-commercial use and may not be used for any purpose other than to identify prospective properties you may be interested in purchasing. Display of MLS data is usually deemed reliable but is NOT guaranteed accurate by the MLS. Buyers are responsible for verifying the accuracy of all information and should investigate the data themselves or retain appropriate professionals. Information from sources other than the Listing Agent may have been included in the MLS data. Unless otherwise specified in writing, Broker/Agent has not and will not verify any information obtained from other sources. The Broker/Agent providing the information contained herein may or may not have been the Listing and/or Selling Agent.
