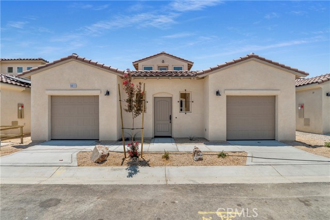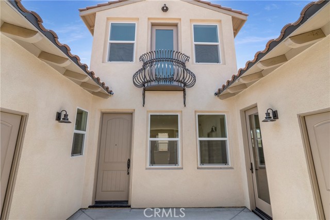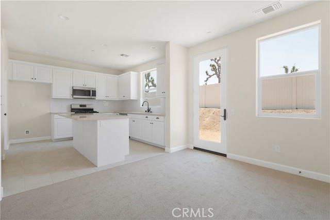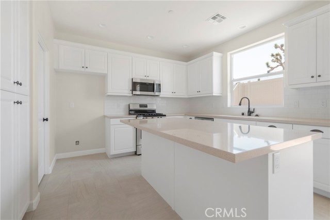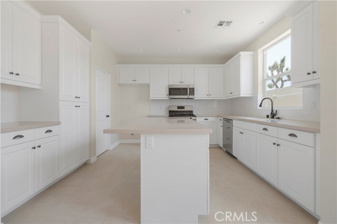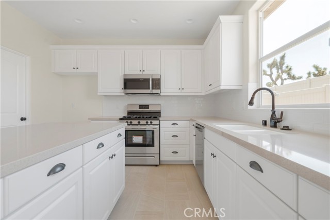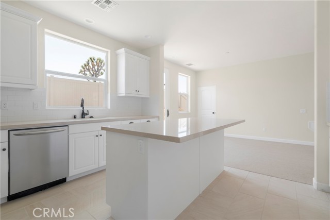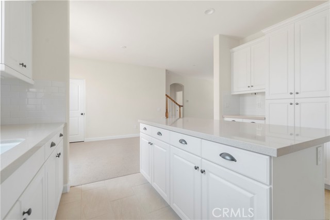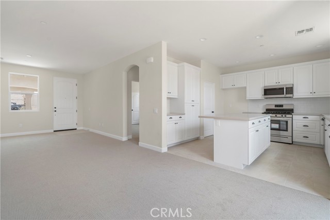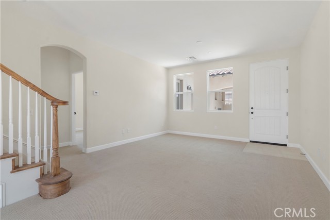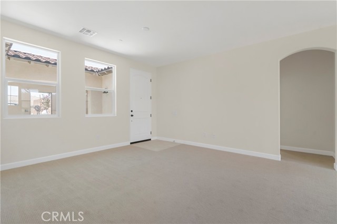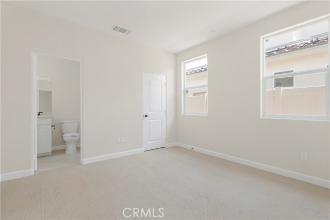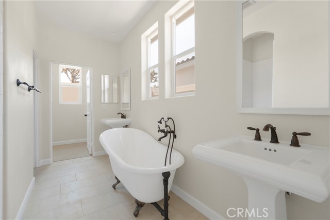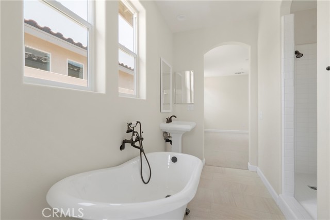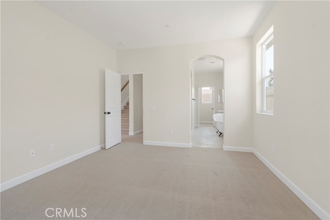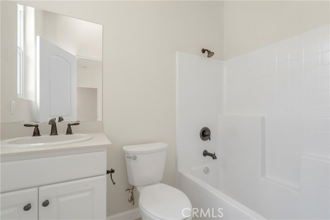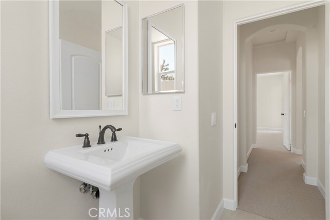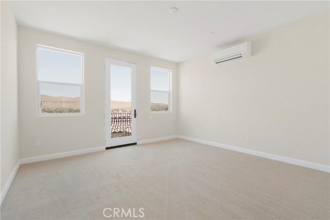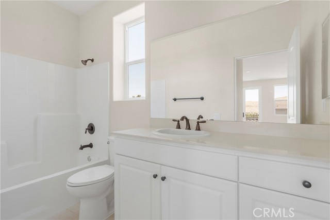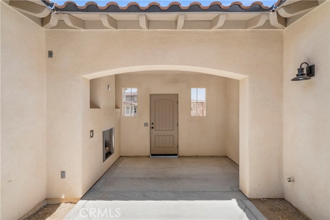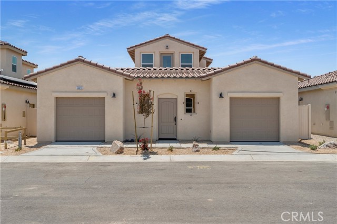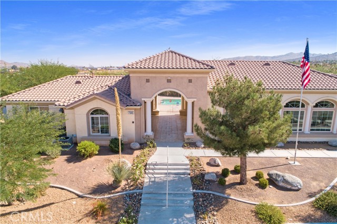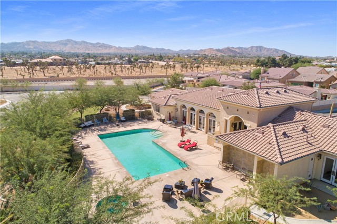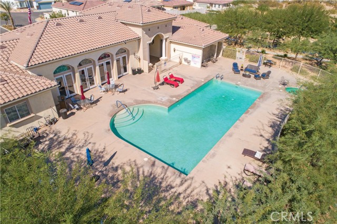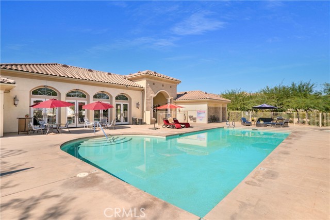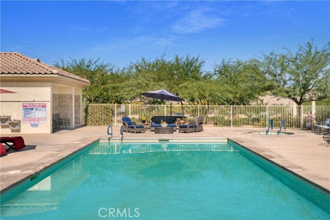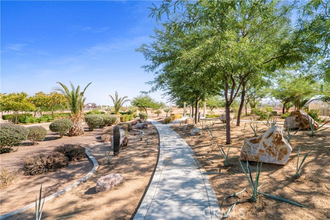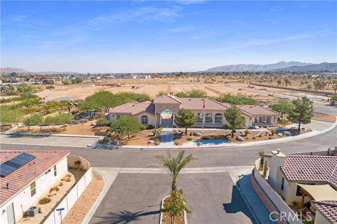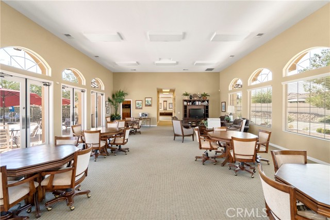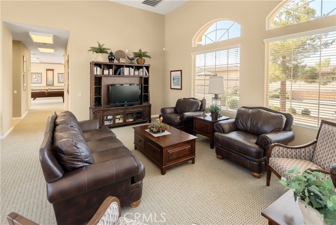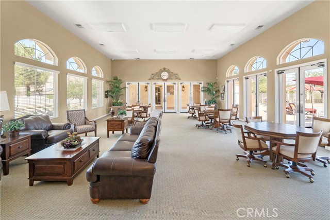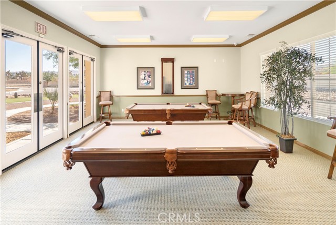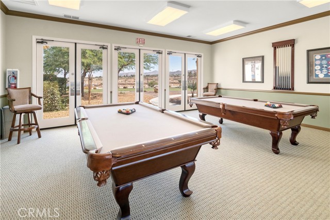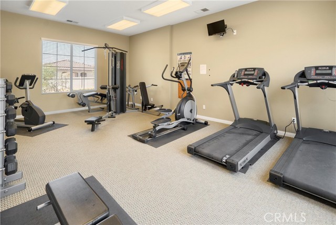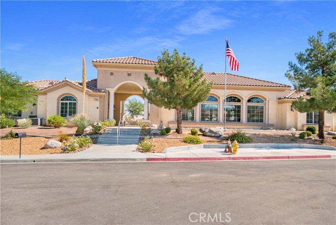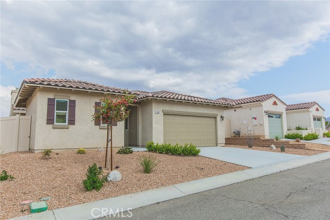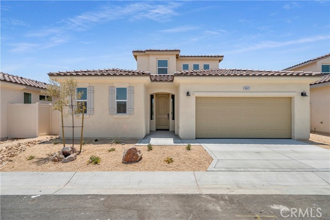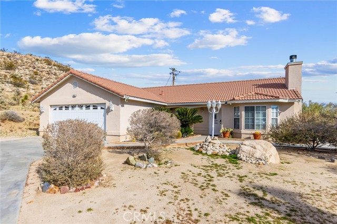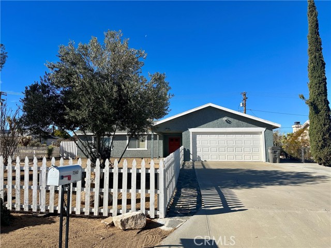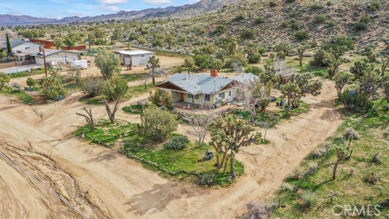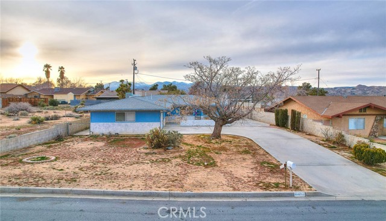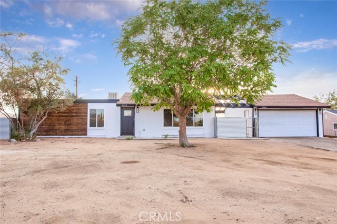56685 Desert Vista Cir
Yucca Valley, CA 92884
Desert Vista is the premier 55+ Active Adult Community in Yucca Valley! All floor plans offer inviting courtyards for entertaining and outdoor living. High Level architectural design and refinement has created floor plans that boast expansive living in efficient footprints. Standard features include Fully Paid Solar power system, Themofoil kitchen cabinets, Stainless Steel Appliances, Oil rubbed bronze hardware throughout, Dual glazed vinyl windows, Tankless Water Heater, Solid core 2 raised panel doors, Built in Covered patio areas prewired for ceiling fans, prewiring for elec. in courtyard areas, Fully finished and Drywalled garages. The homes offer quality and sophistication that is unmatched in Yucca Valley. The Desert Vista Community has abundant amenities: Pool, Spa, Clubhouse Lounge, Expansive kitchen for entertaining/food preparation, Meeting/Conference room, Billiards Room With Two 8’ Executive Pool Tables, Exercise Room with state of the art equipment, Bocce Ball Courts, 9-hole Putting Green, Barbecue area, Landscaped common open space, RV parking lot.
PROPERTY INFORMATION
| MLS # | IV23162723 | Lot Size | 3,754 Sq. Ft. |
| HOA Fees | $284/Monthly | Property Type | Single Family Residence |
| Price | $ 375,000
Price Per SqFt: $ 212 |
DOM | 792 Days |
| Address | 56685 Desert Vista Cir | Type | Residential |
| City | Yucca Valley | Sq.Ft. | 1,770 Sq. Ft. |
| Postal Code | 92884 | Garage | 2 |
| County | San Bernardino | Year Built | 2022 |
| Bed / Bath | 3 / 3.5 | Parking | 2 |
| Built In | 2022 | Status | Active |
INTERIOR FEATURES
| Has Laundry | Yes |
| Laundry Information | Individual Room |
| Has Fireplace | Yes |
| Fireplace Information | Patio |
| Has Appliances | Yes |
| Kitchen Appliances | Gas Range, Microwave, Trash Compactor |
| Kitchen Information | Stone Counters |
| Kitchen Area | Breakfast Counter / Bar, Breakfast Nook |
| Has Heating | Yes |
| Heating Information | Central |
| Room Information | Family Room, Kitchen, Laundry, Primary Bedroom |
| Has Cooling | Yes |
| Cooling Information | Central Air |
| EntryLocation | ground. |
| Entry Level | 1 |
| Has Spa | Yes |
| SpaDescription | Association, In Ground |
| WindowFeatures | Double Pane Windows |
| SecuritySafety | Gated Community |
| Main Level Bedrooms | 2 |
| Main Level Bathrooms | 2 |
EXTERIOR FEATURES
| Roof | Tile |
| Has Pool | No |
| Pool | Association, In Ground |
| Has Fence | Yes |
| Fencing | Vinyl |
WALKSCORE
MAP
MORTGAGE CALCULATOR
- Principal & Interest:
- Property Tax: $400
- Home Insurance:$119
- HOA Fees:$284
- Mortgage Insurance:
PRICE HISTORY
| Date | Event | Price |
| 08/14/2024 | Price Change | $375,000 (-8.54%) |
| 08/31/2023 | Listed | $410,000 |

Topfind Realty
REALTOR®
(844)-333-8033
Questions? Contact today.
Use a Topfind agent and receive a cash rebate of up to $1,875
Listing provided courtesy of MILES TURNER, Windermere Tower Properties. Based on information from California Regional Multiple Listing Service, Inc. as of #Date#. This information is for your personal, non-commercial use and may not be used for any purpose other than to identify prospective properties you may be interested in purchasing. Display of MLS data is usually deemed reliable but is NOT guaranteed accurate by the MLS. Buyers are responsible for verifying the accuracy of all information and should investigate the data themselves or retain appropriate professionals. Information from sources other than the Listing Agent may have been included in the MLS data. Unless otherwise specified in writing, Broker/Agent has not and will not verify any information obtained from other sources. The Broker/Agent providing the information contained herein may or may not have been the Listing and/or Selling Agent.
