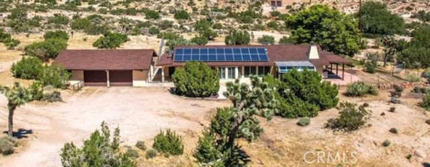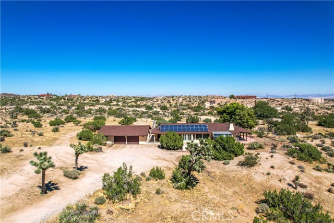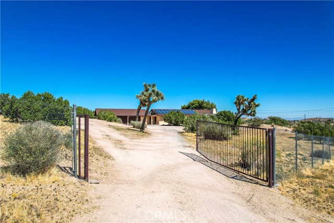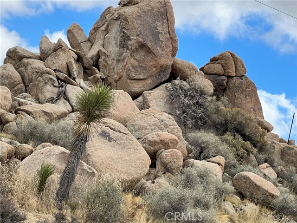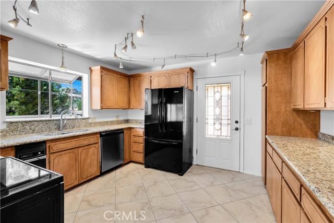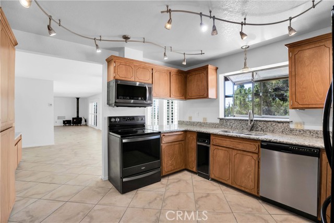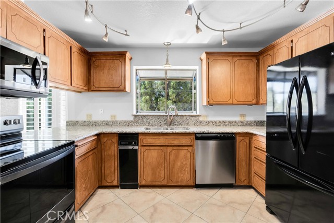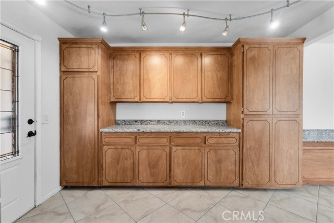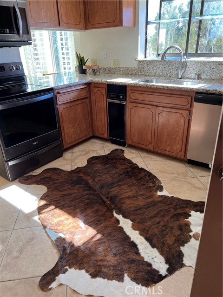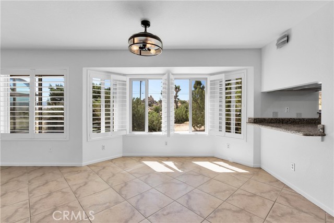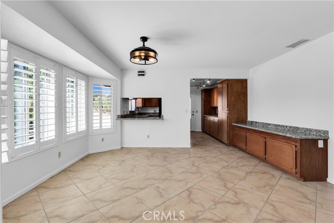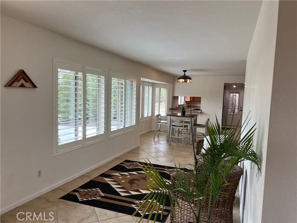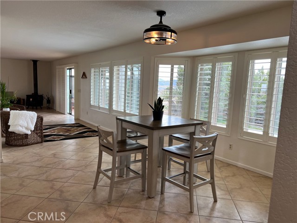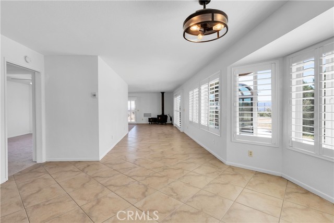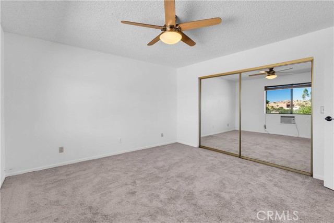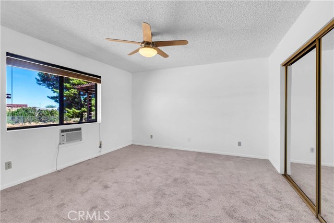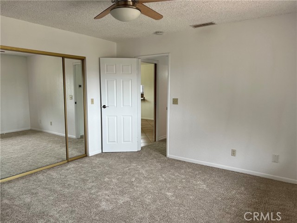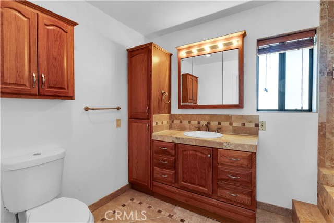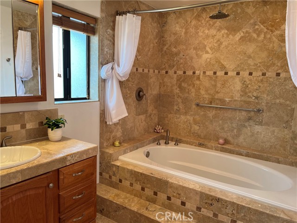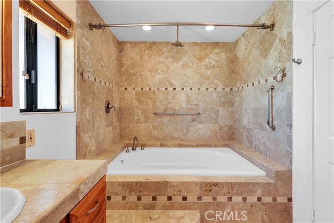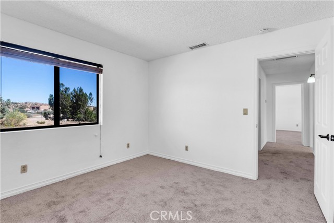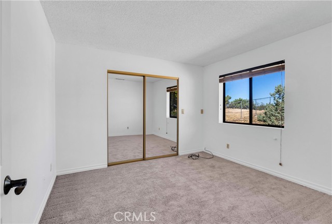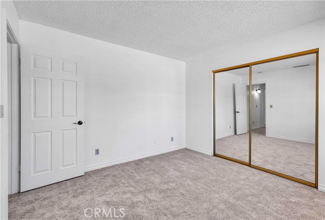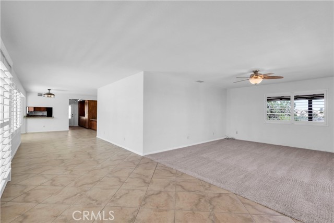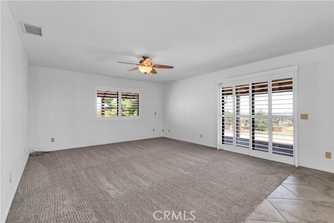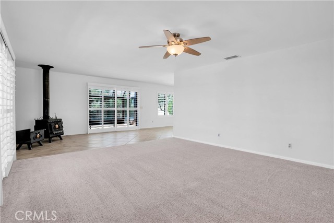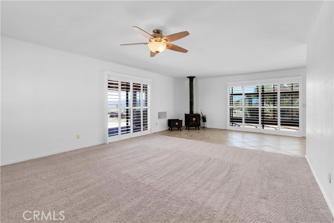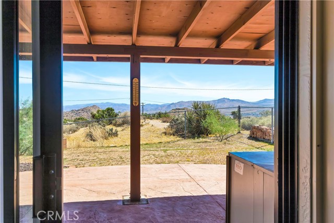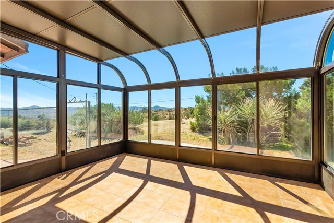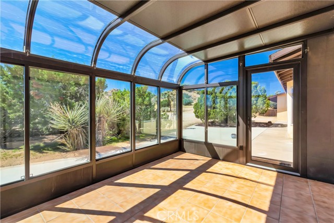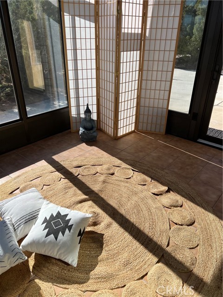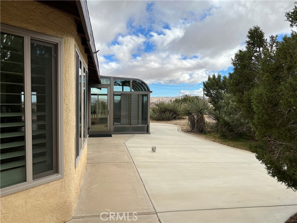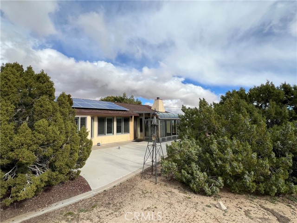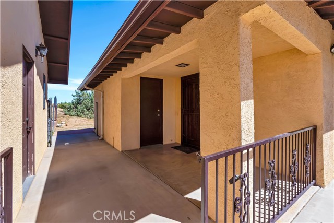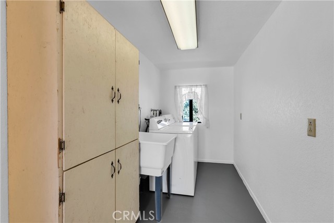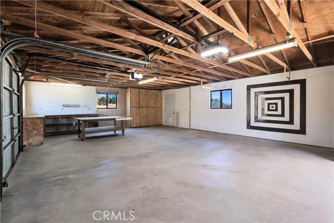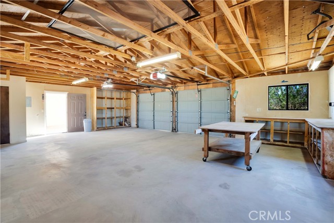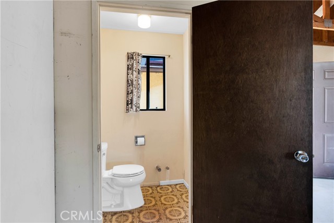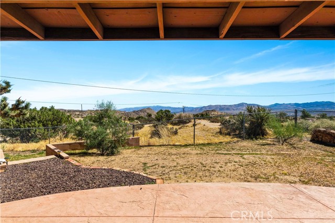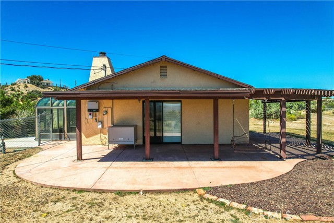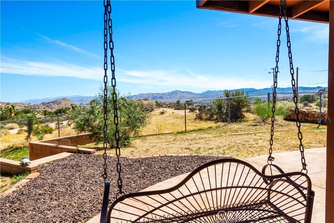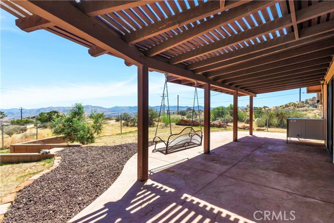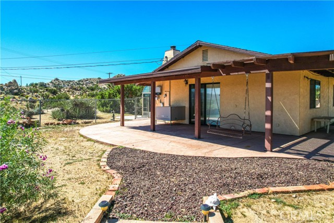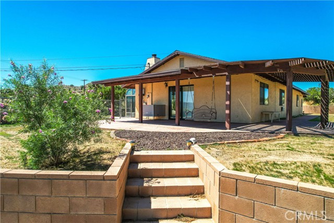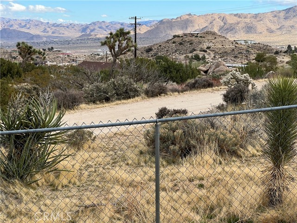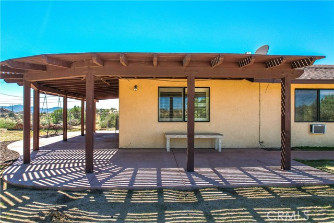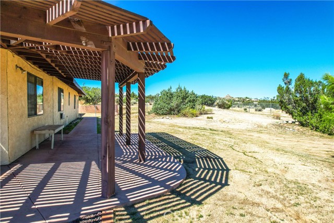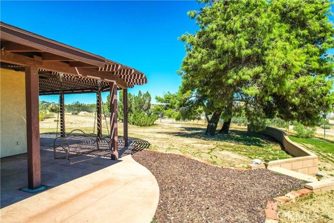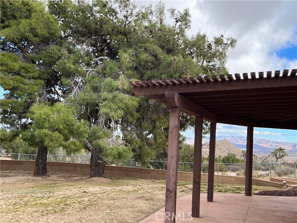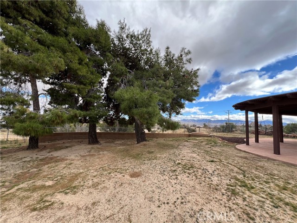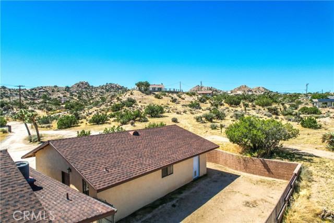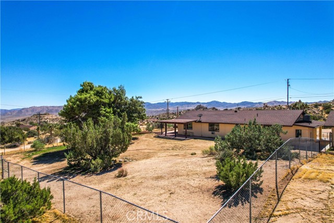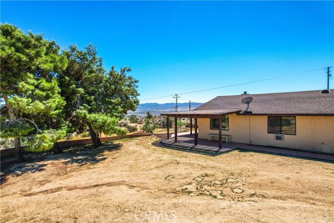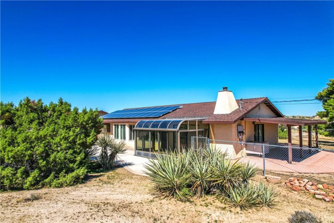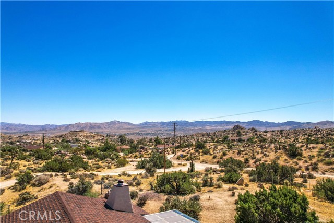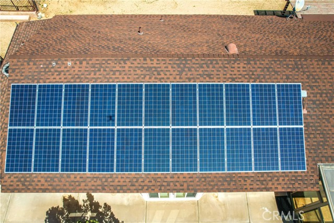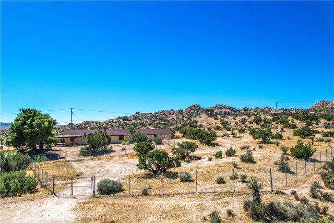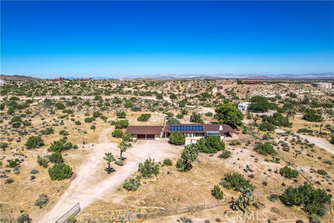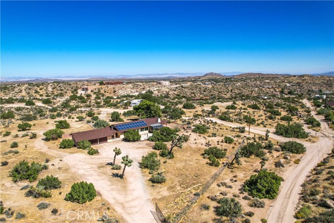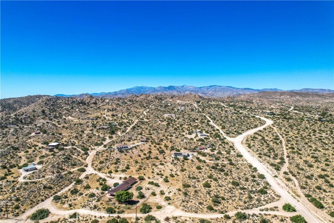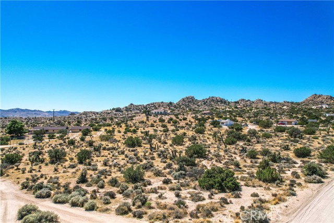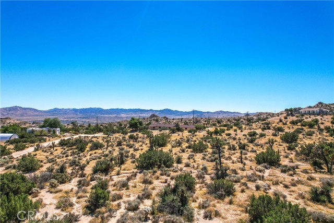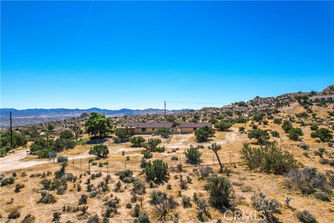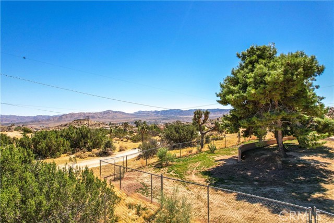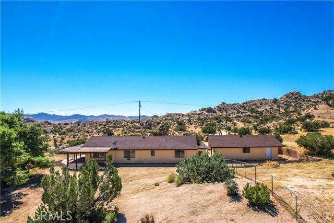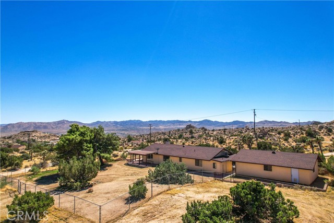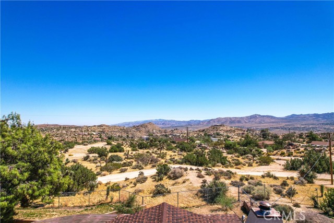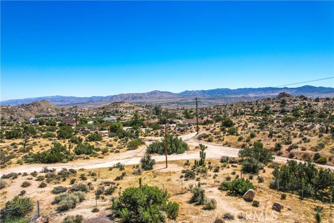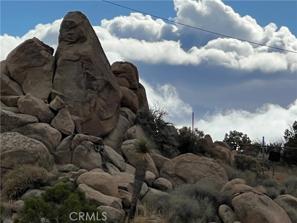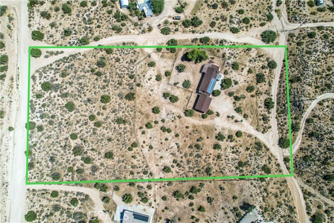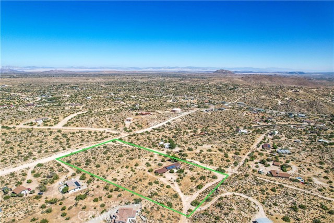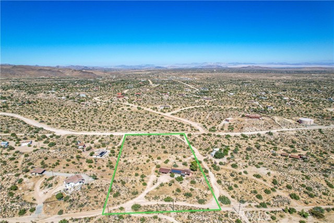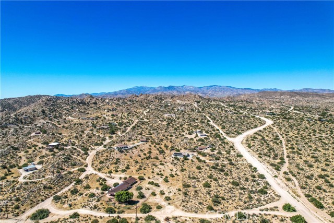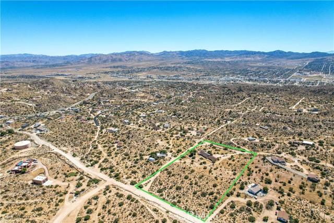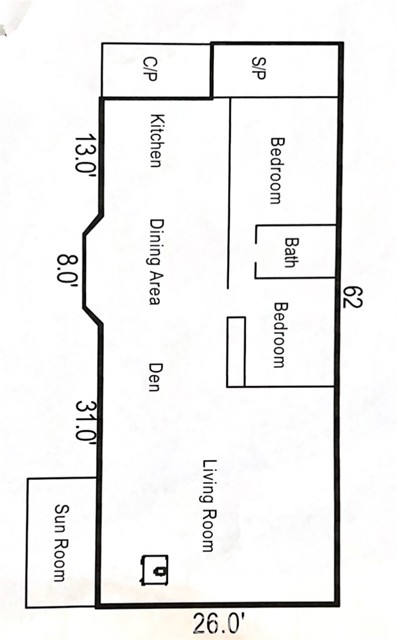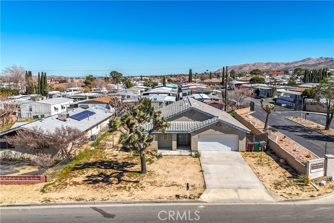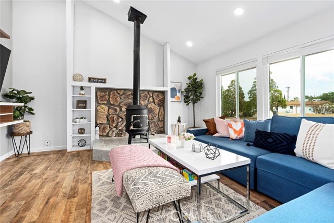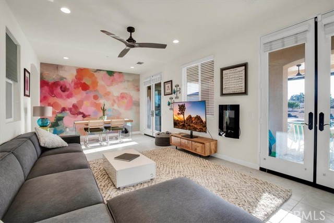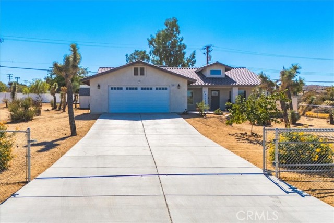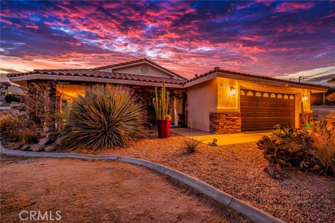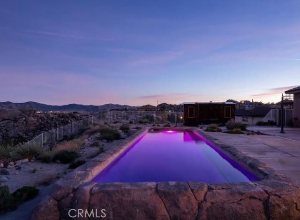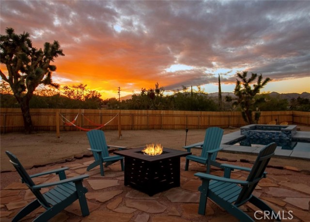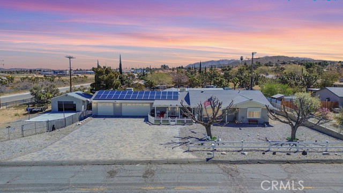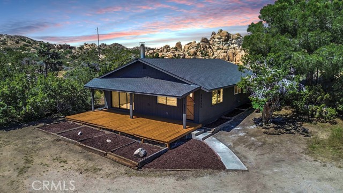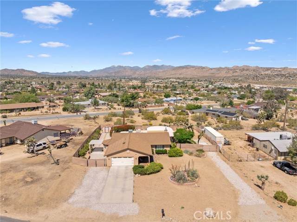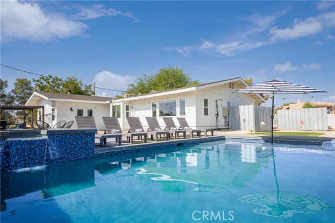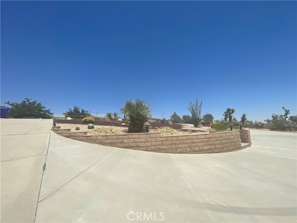56722 Oakwood Drive
Yucca Valley, CA 92284
Sold
56722 Oakwood Drive
Yucca Valley, CA 92284
Sold
Discover serenity with nature in this 2-bedroom, 2-bath, 5-ACRE PRIVATE gem nestled within the tranquil coveted Western Hills Estates area. BOULDERS and HIKING TRAILS abound with commanding views of the Joshua Tree corridor and National Park entrance. With 1560 square feet of cozy living space, this home boasts plantation blinds, a thoughtfully updated kitchen, and a luxurious updated bathroom featuring a very spacious soaker tub with rain shower. Home includes new carpet with a fresh coat of paint that welcomes you. Embrace the beauty of the Sun Boss Four-Season Sunroom (not included in the square footage) where you can bask in natural light and soak in the surroundings. Eco-conscious living is at the heart of this property, showcasing energy-efficient 2x6 exterior wall construction, PAID SOLAR, and dual cooling systems to keep you comfortable year-round. On chilly desert nights, gather around the wood stove for warmth and ambiance. Resting on a sprawling 5-acre canvas, this oasis offers privacy with RV hookups and approximately half of the 5 acre property fenced and landscaped, giving you room to grow. For those in need of a workshop, seconds away from the main house is an oversized 800 sqft garage, complete with an unpermitted bathroom. No HOA. This home could also make a perfect Short Term Vacation Rental or a 2nd home. You really need to see this place to believe! You will fall in love!
PROPERTY INFORMATION
| MLS # | JT24003368 | Lot Size | 217,800 Sq. Ft. |
| HOA Fees | $0/Monthly | Property Type | Single Family Residence |
| Price | $ 569,900
Price Per SqFt: $ 365 |
DOM | 651 Days |
| Address | 56722 Oakwood Drive | Type | Residential |
| City | Yucca Valley | Sq.Ft. | 1,560 Sq. Ft. |
| Postal Code | 92284 | Garage | 2 |
| County | San Bernardino | Year Built | 1984 |
| Bed / Bath | 2 / 1 | Parking | 2 |
| Built In | 1984 | Status | Closed |
| Sold Date | 2024-03-11 |
INTERIOR FEATURES
| Has Laundry | Yes |
| Laundry Information | Dryer Included, Electric Dryer Hookup, Individual Room, Washer Included |
| Has Fireplace | Yes |
| Fireplace Information | Family Room, Wood Burning |
| Has Appliances | Yes |
| Kitchen Appliances | Dishwasher, Electric Oven, Electric Range, Electric Cooktop, Electric Water Heater, ENERGY STAR Qualified Appliances, Disposal, Ice Maker, Microwave, Range Hood, Refrigerator, Self Cleaning Oven, Trash Compactor, Vented Exhaust Fan, Water Heater, Water Line to Refrigerator |
| Kitchen Information | Granite Counters, Remodeled Kitchen |
| Kitchen Area | Breakfast Counter / Bar, Dining Room |
| Has Heating | Yes |
| Heating Information | Central, Electric, Forced Air, Solar, Wood Stove |
| Room Information | All Bedrooms Down, Sun, Utility Room, Workshop |
| Has Cooling | Yes |
| Cooling Information | Central Air, Dual, Electric, Evaporative Cooling, Wall/Window Unit(s) |
| Flooring Information | Carpet, Tile |
| InteriorFeatures Information | Built-in Features, Ceiling Fan(s), Granite Counters, Pantry, Stone Counters, Unfurnished |
| DoorFeatures | Sliding Doors |
| EntryLocation | Front/Sides |
| Entry Level | 1 |
| Has Spa | No |
| SpaDescription | None |
| WindowFeatures | Bay Window(s), Blinds, ENERGY STAR Qualified Windows, Garden Window(s), Plantation Shutters, Screens, Stained Glass |
| SecuritySafety | Security Lights |
| Bathroom Information | Bathtub, Low Flow Toilet(s), Shower in Tub, Exhaust fan(s), Humidity controlled, Linen Closet/Storage, Main Floor Full Bath, Remodeled, Soaking Tub, Stone Counters, Upgraded, Vanity area |
| Main Level Bedrooms | 2 |
| Main Level Bathrooms | 2 |
EXTERIOR FEATURES
| FoundationDetails | Slab |
| Roof | Composition, Shingle |
| Has Pool | No |
| Pool | None |
| Has Patio | Yes |
| Patio | Concrete, Covered, Patio, Porch, Wrap Around |
| Has Fence | Yes |
| Fencing | Chain Link, Cross Fenced, Excellent Condition, Wrought Iron |
| Has Sprinklers | Yes |
WALKSCORE
MAP
MORTGAGE CALCULATOR
- Principal & Interest:
- Property Tax: $608
- Home Insurance:$119
- HOA Fees:$0
- Mortgage Insurance:
PRICE HISTORY
| Date | Event | Price |
| 03/11/2024 | Sold | $535,000 |
| 03/06/2024 | Pending | $569,900 |
| 02/01/2024 | Price Change | $569,900 (3.64%) |
| 01/06/2024 | Listed | $549,900 |

Topfind Realty
REALTOR®
(844)-333-8033
Questions? Contact today.
Interested in buying or selling a home similar to 56722 Oakwood Drive?
Yucca Valley Similar Properties
Listing provided courtesy of Mitzi Cruz, Cherie Miller & Associates. Based on information from California Regional Multiple Listing Service, Inc. as of #Date#. This information is for your personal, non-commercial use and may not be used for any purpose other than to identify prospective properties you may be interested in purchasing. Display of MLS data is usually deemed reliable but is NOT guaranteed accurate by the MLS. Buyers are responsible for verifying the accuracy of all information and should investigate the data themselves or retain appropriate professionals. Information from sources other than the Listing Agent may have been included in the MLS data. Unless otherwise specified in writing, Broker/Agent has not and will not verify any information obtained from other sources. The Broker/Agent providing the information contained herein may or may not have been the Listing and/or Selling Agent.
