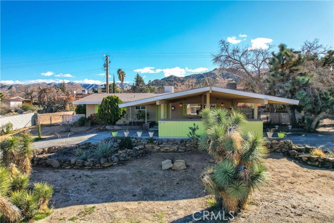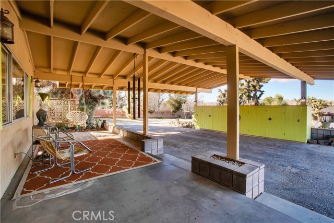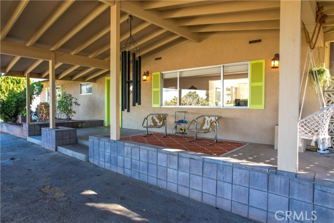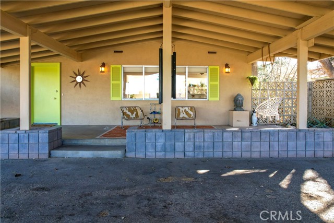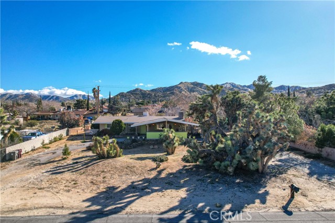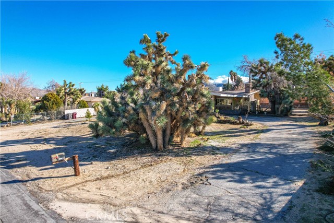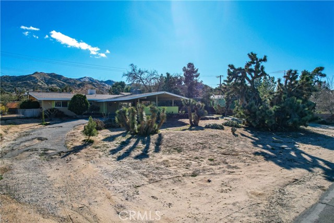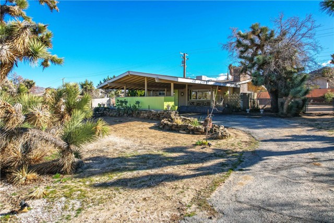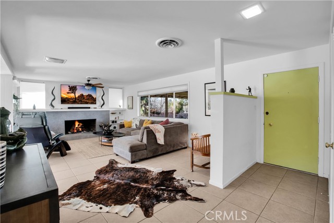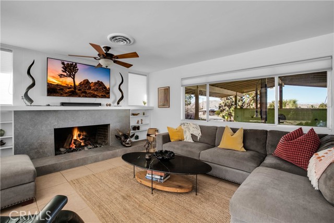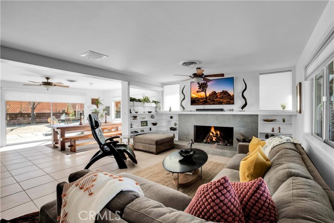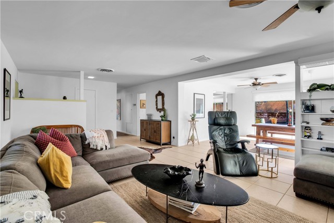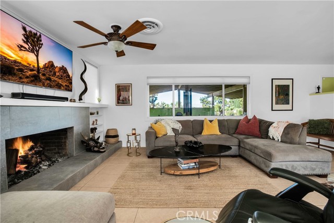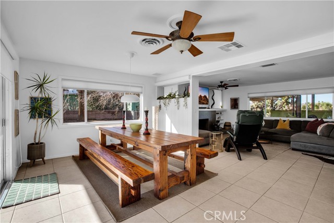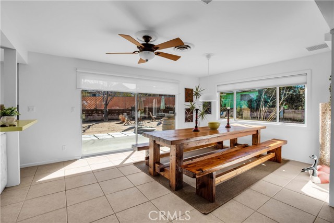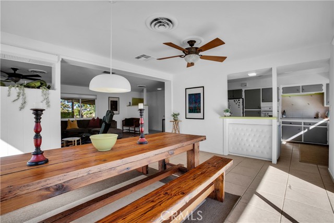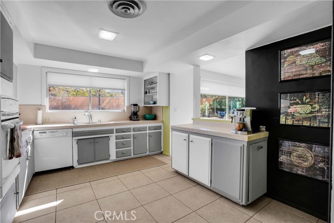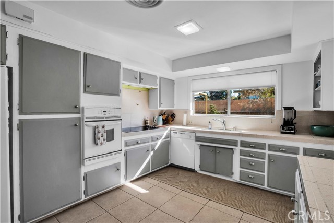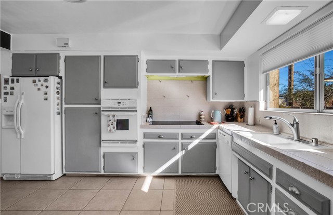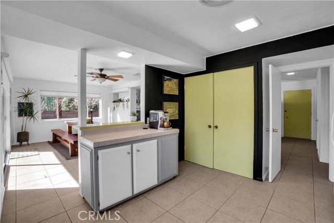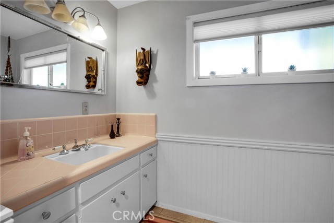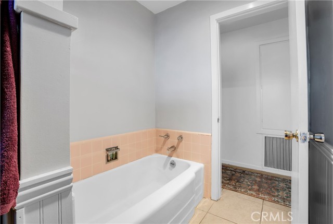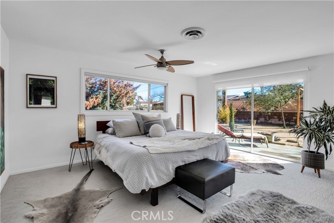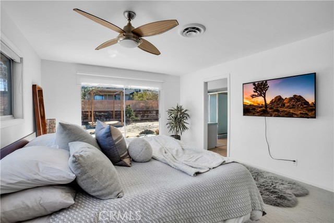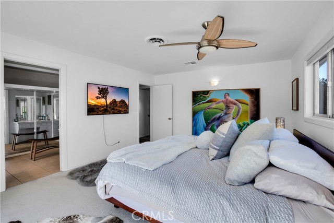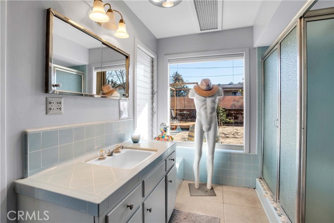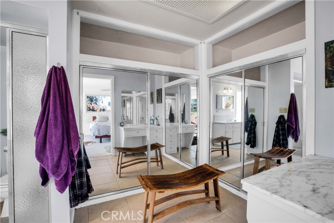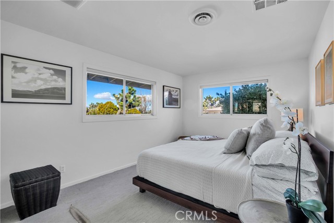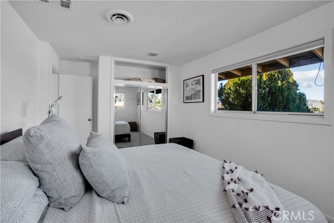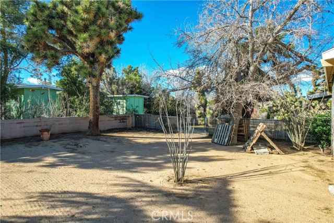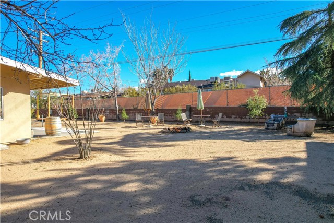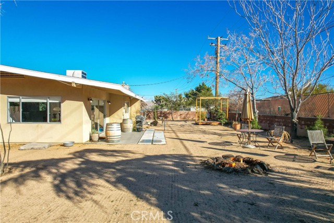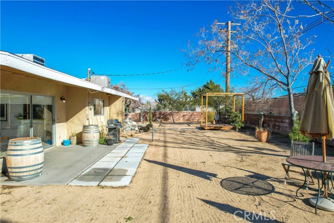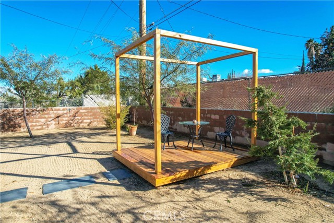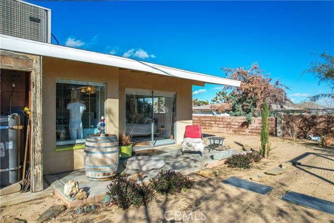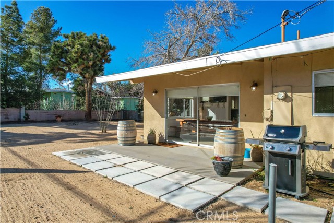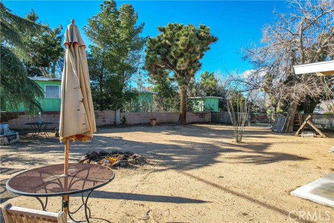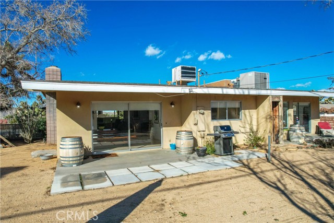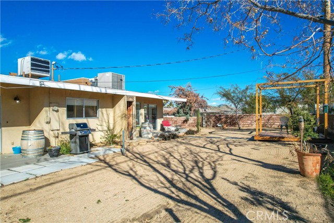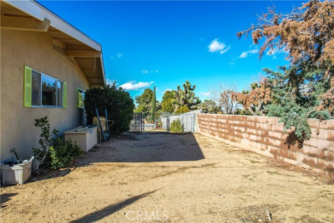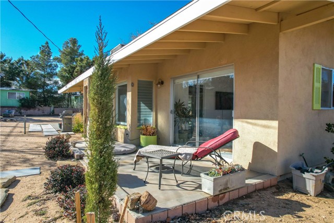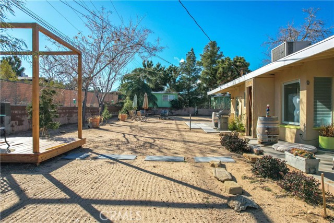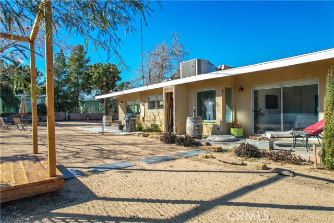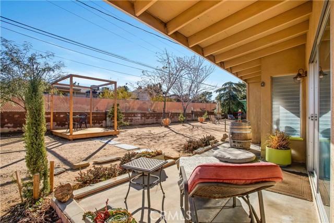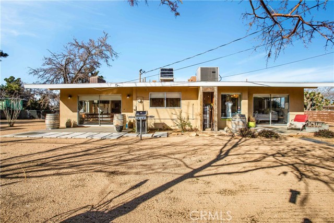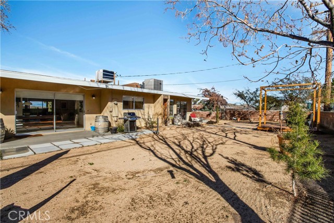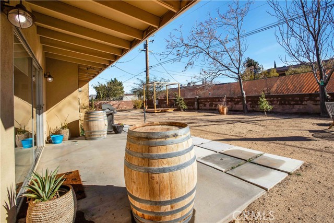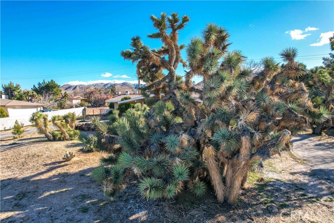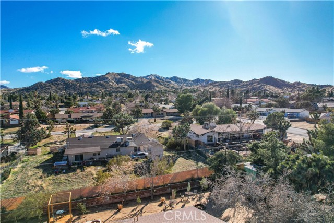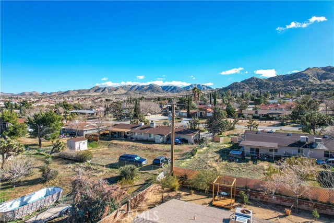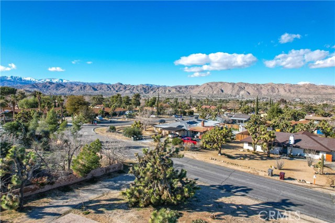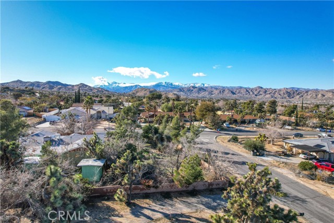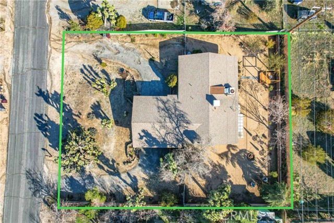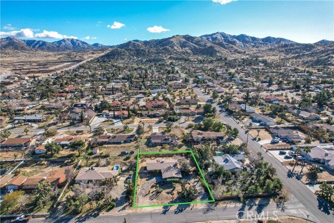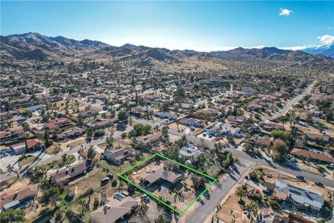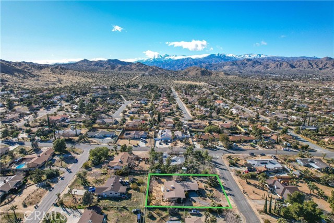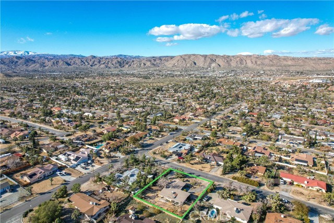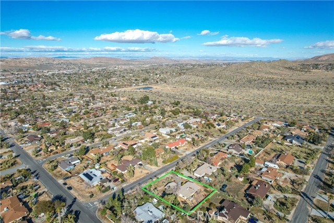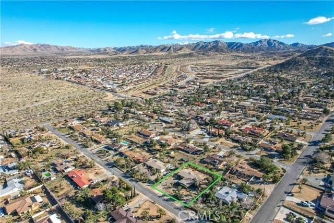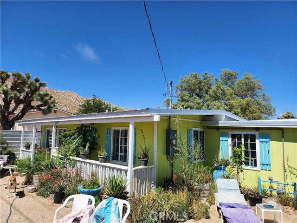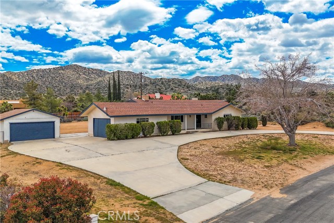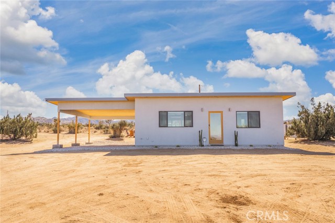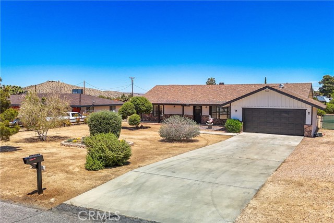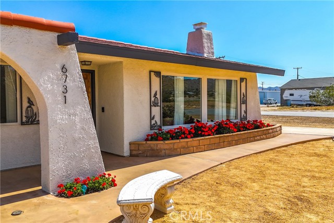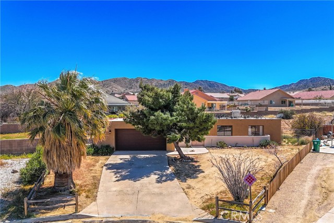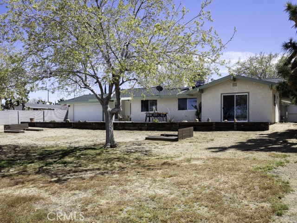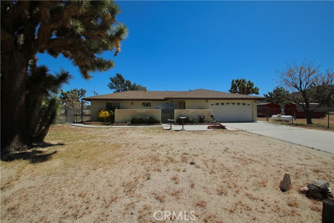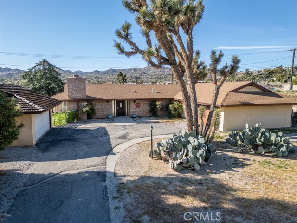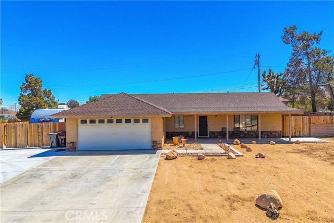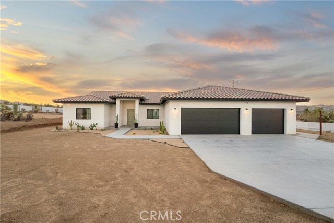56759 El Dorado Drive
Yucca Valley, CA 92284
Sold
56759 El Dorado Drive
Yucca Valley, CA 92284
Sold
Welcome to your charming mid-century oasis nestled in the heart of Storey Park! This delightful 2-bedroom, 2-bathroom home exudes vintage charm and modern comfort. Situated on nearly half an acre of land, this gem boasts so much character throughout the living space. Step inside to discover abundant natural light streaming through large windows, illuminating the retro-inspired interior. Cozy up with a great book or your favorite movie next to the fabulous wood burning fireplace. Entertain your family and friends in the spacious dining room, conveniently situated close to the kitchen. The large primary bedroom features a convenient walk-in closet, step in shower and while the second bedroom offers versatility for guests or a home office. Outside, enjoy the serene ambiance of mature landscaping and a few breathtaking Joshua Trees, creating a picturesque backdrop for outdoor gatherings. Relax and entertain on the front covered patio, perfect for enjoying the beautiful surroundings year-round. With an oversize carport entry, circular drive and fully fenced yard, privacy and convenience are yours to enjoy. Embrace the timeless appeal of mid-century design in this one-of-a-kind home, where every corner exudes warmth and style. Don't miss your chance to own this spectacular gem in the desirable Storey Park neighborhood.
PROPERTY INFORMATION
| MLS # | JT24028889 | Lot Size | 18,088 Sq. Ft. |
| HOA Fees | $0/Monthly | Property Type | Single Family Residence |
| Price | $ 364,500
Price Per SqFt: $ 232 |
DOM | 619 Days |
| Address | 56759 El Dorado Drive | Type | Residential |
| City | Yucca Valley | Sq.Ft. | 1,574 Sq. Ft. |
| Postal Code | 92284 | Garage | N/A |
| County | San Bernardino | Year Built | 1961 |
| Bed / Bath | 2 / 2 | Parking | N/A |
| Built In | 1961 | Status | Closed |
| Sold Date | 2024-03-29 |
INTERIOR FEATURES
| Has Laundry | Yes |
| Laundry Information | In Kitchen |
| Has Fireplace | Yes |
| Fireplace Information | Living Room, Wood Burning |
| Has Appliances | Yes |
| Kitchen Appliances | Electric Oven, Electric Cooktop, Electric Water Heater |
| Kitchen Information | Tile Counters |
| Kitchen Area | Breakfast Counter / Bar, Dining Room |
| Has Heating | Yes |
| Heating Information | Central |
| Room Information | All Bedrooms Down, Kitchen, Living Room, Walk-In Closet |
| Has Cooling | Yes |
| Cooling Information | Central Air, Dual, Evaporative Cooling |
| Flooring Information | Tile |
| InteriorFeatures Information | Ceiling Fan(s), Tile Counters |
| EntryLocation | Front |
| Entry Level | 1 |
| Has Spa | No |
| SpaDescription | None |
| Bathroom Information | Bathtub, Shower, Walk-in shower |
| Main Level Bedrooms | 2 |
| Main Level Bathrooms | 2 |
EXTERIOR FEATURES
| FoundationDetails | Slab |
| Has Pool | No |
| Pool | None |
| Has Fence | Yes |
| Fencing | Block, Chain Link |
WALKSCORE
MAP
MORTGAGE CALCULATOR
- Principal & Interest:
- Property Tax: $389
- Home Insurance:$119
- HOA Fees:$0
- Mortgage Insurance:
PRICE HISTORY
| Date | Event | Price |
| 03/29/2024 | Sold | $364,500 |
| 03/08/2024 | Pending | $364,500 |
| 02/22/2024 | Pending | $364,500 |
| 02/13/2024 | Listed | $364,500 |

Topfind Realty
REALTOR®
(844)-333-8033
Questions? Contact today.
Interested in buying or selling a home similar to 56759 El Dorado Drive?
Yucca Valley Similar Properties
Listing provided courtesy of Sandra Boldt, Cherie Miller & Associates. Based on information from California Regional Multiple Listing Service, Inc. as of #Date#. This information is for your personal, non-commercial use and may not be used for any purpose other than to identify prospective properties you may be interested in purchasing. Display of MLS data is usually deemed reliable but is NOT guaranteed accurate by the MLS. Buyers are responsible for verifying the accuracy of all information and should investigate the data themselves or retain appropriate professionals. Information from sources other than the Listing Agent may have been included in the MLS data. Unless otherwise specified in writing, Broker/Agent has not and will not verify any information obtained from other sources. The Broker/Agent providing the information contained herein may or may not have been the Listing and/or Selling Agent.
