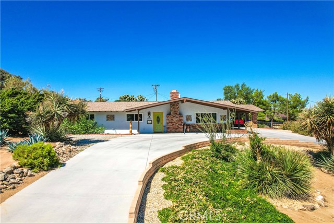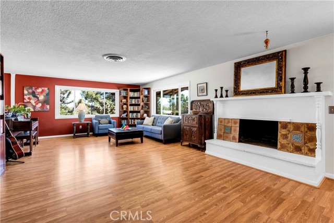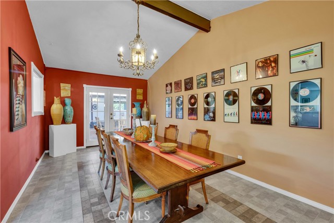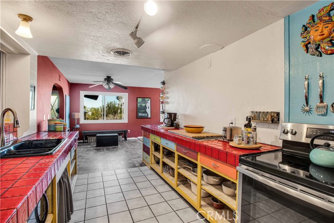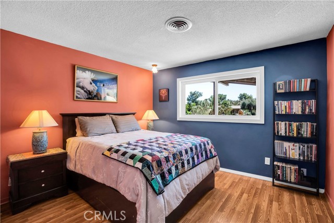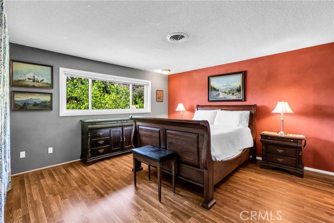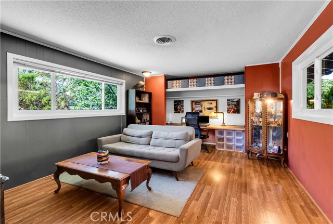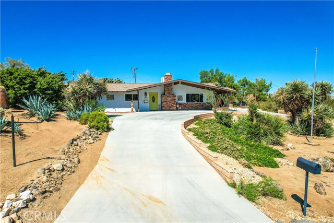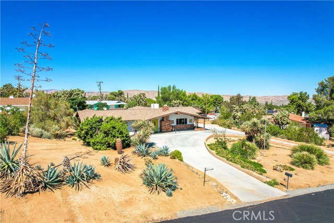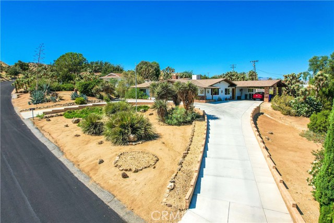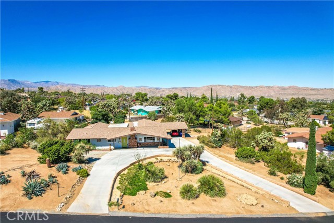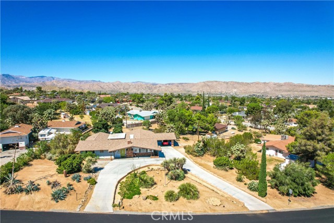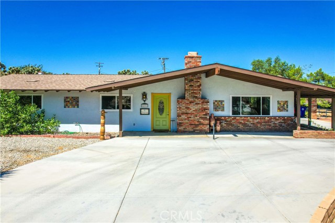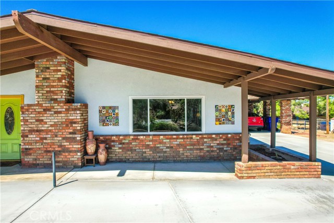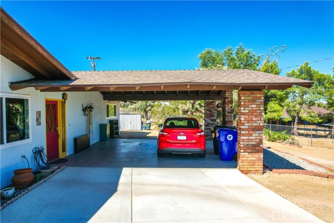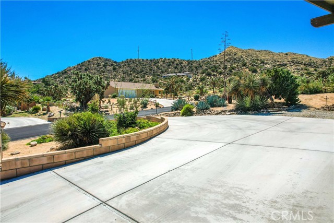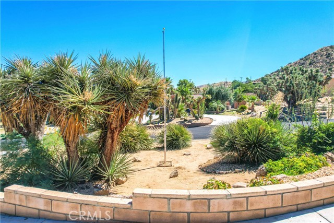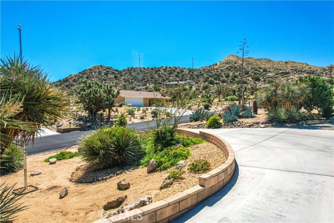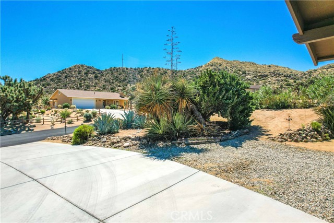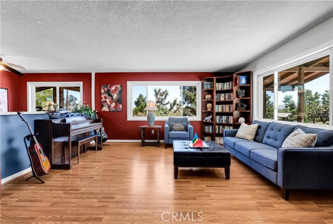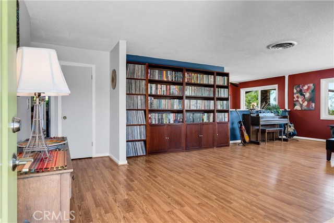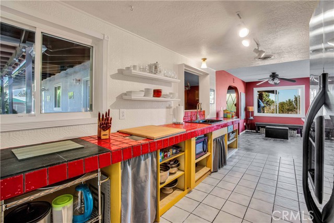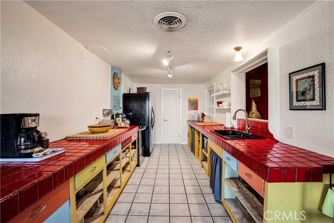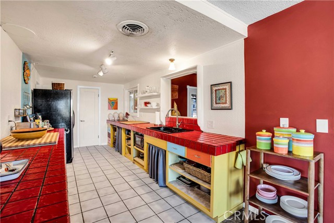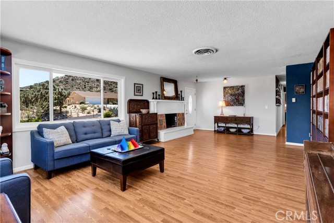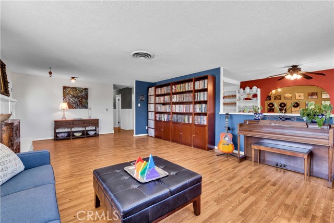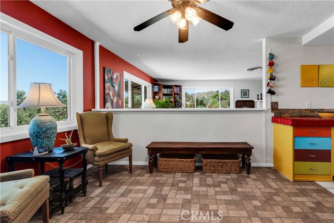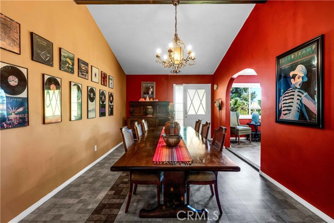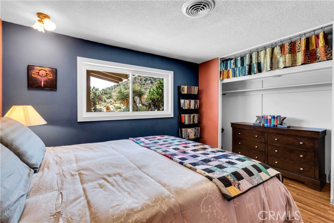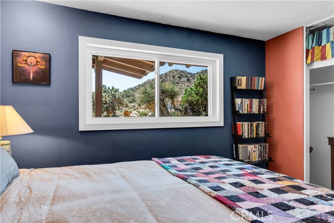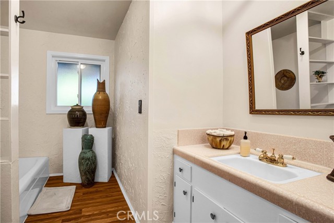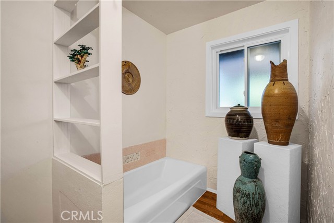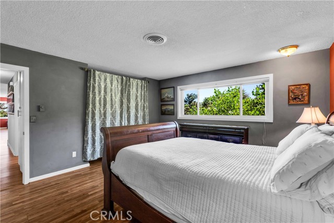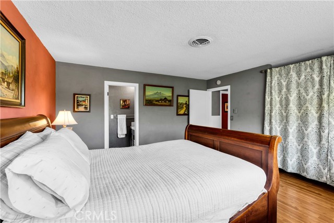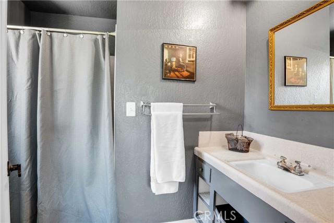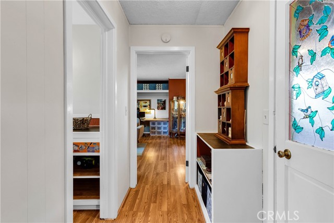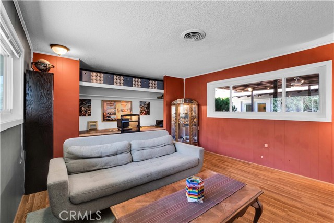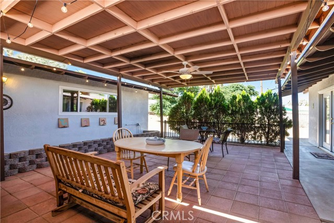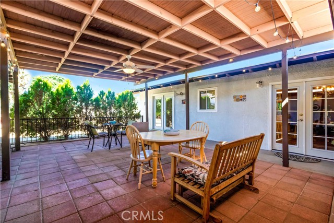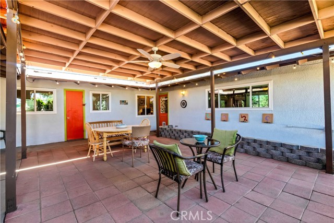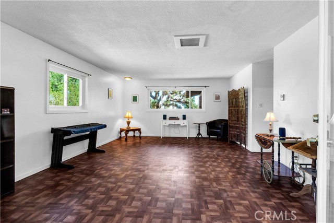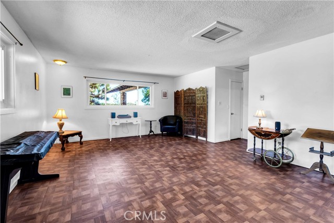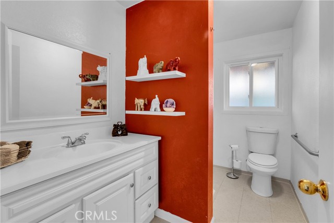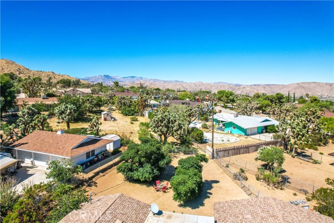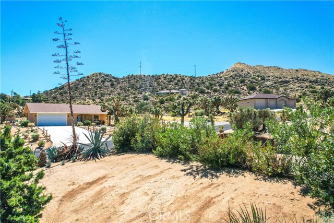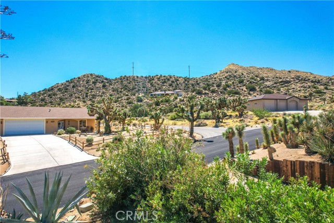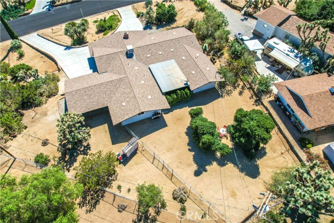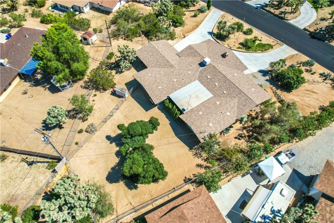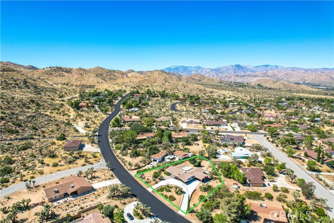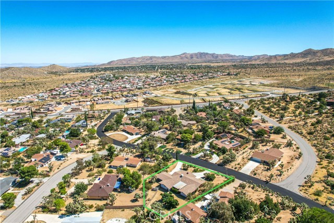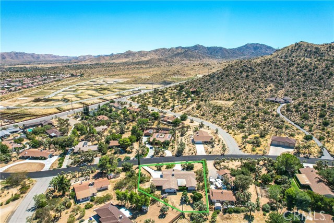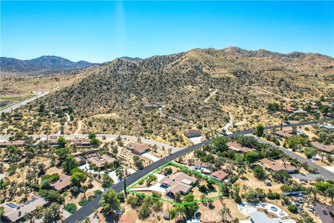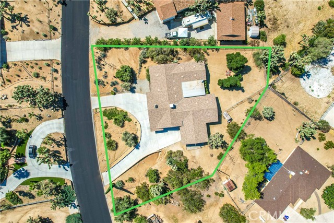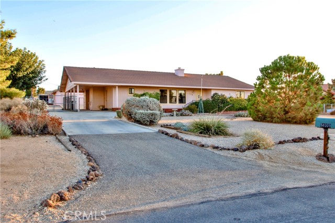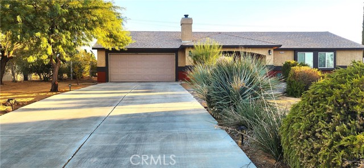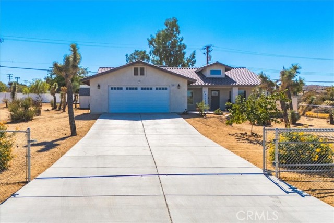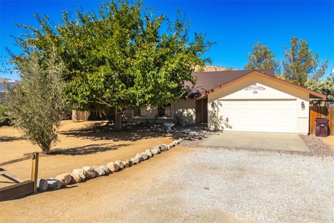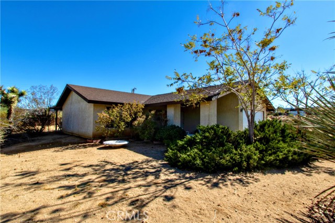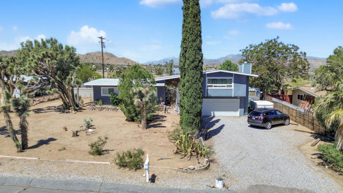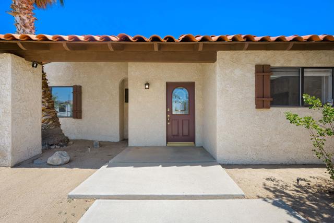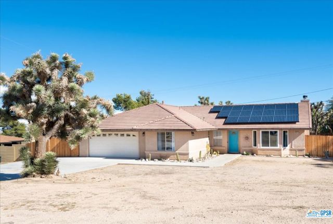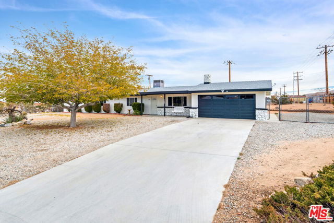56772 Kismet Road
Yucca Valley, CA 92284
This spacious 4/5 bedroom, 3 bath home is situated in the heart of Yucca Valley’s Storey Park neighborhood, offering a perfect blend of Mid-Century charm and functionality. Set on just over half an acre, the property provides ample space for family living and includes separate casita for in-laws or guests. This home was built by Schoenleber and is surrounded by mature landscaping that enhances its curb appeal. The roof was replaced in 2019, and new vinyl windows were installed in 2021, as well as updated insulation, the home is energy efficient and move-in ready, with fresh paint inside and out. With 2,628 square feet of living space, the open floor plan offers a welcoming atmosphere. The large living room has a large fireplace and the galley-style kitchen is designed with functionality in mind with plenty of space for cooking and storage. Just off the kitchen is a large formal dining room. French doors open to a large covered patio for outdoor dining and entertaining. The sellers currently use the fourth bedroom as an office, while the family room offers flexibility as an additional bedroom if desired. The home features a 2 car carport. Ducted evaporative cooling and ceiling radiant heat. You can see pride of ownership in this well maintained home. Living in this home means being part of a vibrant community, with easy access to nearby Joshua Tree National Park, local hiking trails, and the shopping and dining options of Yucca Valley. Whether you’re looking for a full-time residence or a getaway in the desert, this Storey Park home offers both comfort and location.
PROPERTY INFORMATION
| MLS # | JT24203386 | Lot Size | 22,950 Sq. Ft. |
| HOA Fees | $0/Monthly | Property Type | Single Family Residence |
| Price | $ 499,000
Price Per SqFt: $ 190 |
DOM | 276 Days |
| Address | 56772 Kismet Road | Type | Residential |
| City | Yucca Valley | Sq.Ft. | 2,628 Sq. Ft. |
| Postal Code | 92284 | Garage | N/A |
| County | San Bernardino | Year Built | 1968 |
| Bed / Bath | 4 / 3 | Parking | 2 |
| Built In | 1968 | Status | Active |
INTERIOR FEATURES
| Has Laundry | Yes |
| Laundry Information | Electric Dryer Hookup, Individual Room, Inside, Washer Hookup |
| Has Fireplace | Yes |
| Fireplace Information | Living Room, Wood Burning |
| Has Appliances | Yes |
| Kitchen Appliances | Electric Range, Electric Water Heater, Microwave, Refrigerator |
| Kitchen Information | Tile Counters |
| Kitchen Area | Breakfast Nook, Dining Room |
| Has Heating | Yes |
| Heating Information | Radiant |
| Room Information | All Bedrooms Down, Den, Family Room, Guest/Maid's Quarters, Kitchen, Laundry, Living Room, Primary Bathroom, Primary Bedroom |
| Has Cooling | Yes |
| Cooling Information | Evaporative Cooling |
| Flooring Information | Laminate, Tile, Vinyl |
| InteriorFeatures Information | Ceiling Fan(s), High Ceilings, In-Law Floorplan, Open Floorplan, Unfurnished |
| DoorFeatures | French Doors |
| EntryLocation | Front Door |
| Entry Level | 1 |
| WindowFeatures | Double Pane Windows |
| SecuritySafety | Smoke Detector(s) |
| Bathroom Information | Bathtub, Low Flow Toilet(s), Shower |
| Main Level Bedrooms | 4 |
| Main Level Bathrooms | 3 |
EXTERIOR FEATURES
| FoundationDetails | Slab |
| Roof | Composition, Shingle |
| Has Pool | No |
| Pool | None |
| Has Patio | Yes |
| Patio | Concrete, Covered |
| Has Fence | Yes |
| Fencing | Chain Link |
WALKSCORE
MAP
MORTGAGE CALCULATOR
- Principal & Interest:
- Property Tax: $532
- Home Insurance:$119
- HOA Fees:$0
- Mortgage Insurance:
PRICE HISTORY
| Date | Event | Price |
| 10/09/2024 | Listed | $499,000 |

Topfind Realty
REALTOR®
(844)-333-8033
Questions? Contact today.
Use a Topfind agent and receive a cash rebate of up to $2,495
Yucca Valley Similar Properties
Listing provided courtesy of Madelaine LaVoie, Cherie Miller & Associates. Based on information from California Regional Multiple Listing Service, Inc. as of #Date#. This information is for your personal, non-commercial use and may not be used for any purpose other than to identify prospective properties you may be interested in purchasing. Display of MLS data is usually deemed reliable but is NOT guaranteed accurate by the MLS. Buyers are responsible for verifying the accuracy of all information and should investigate the data themselves or retain appropriate professionals. Information from sources other than the Listing Agent may have been included in the MLS data. Unless otherwise specified in writing, Broker/Agent has not and will not verify any information obtained from other sources. The Broker/Agent providing the information contained herein may or may not have been the Listing and/or Selling Agent.
