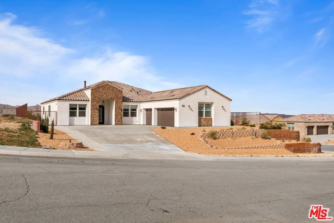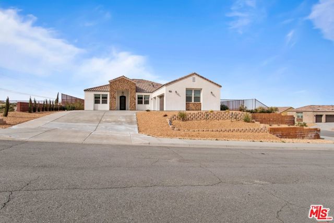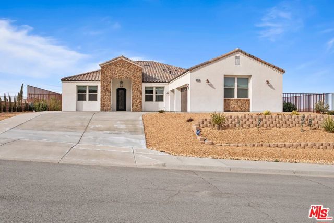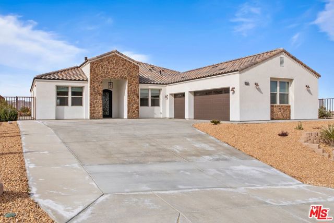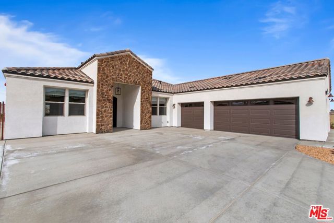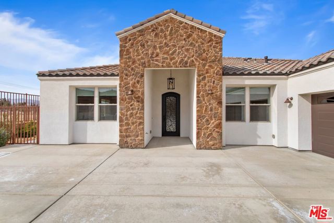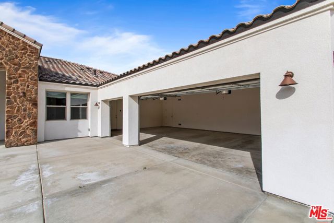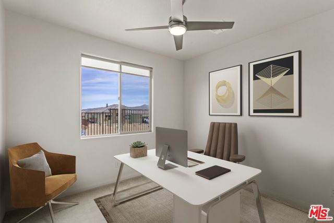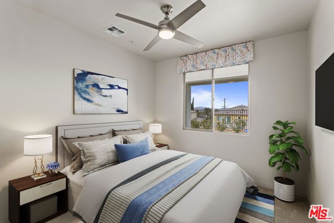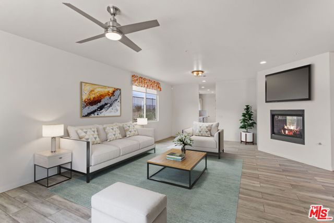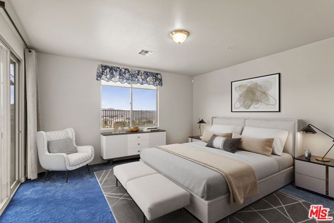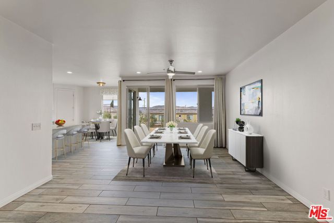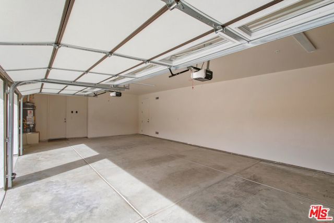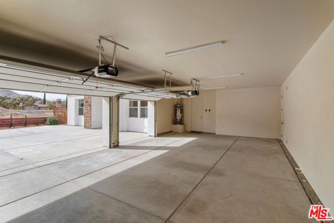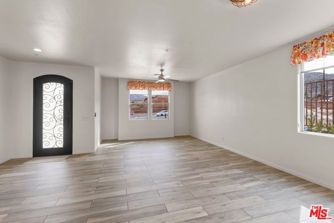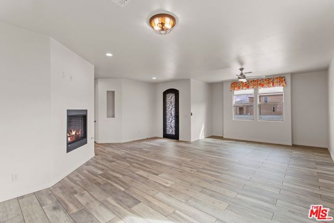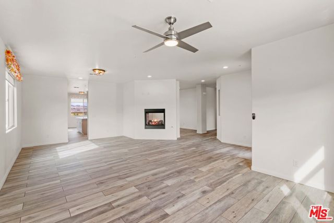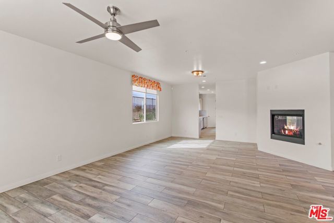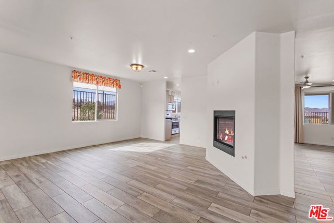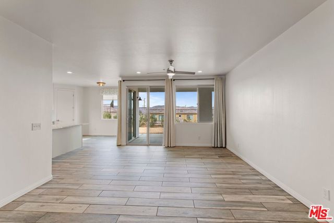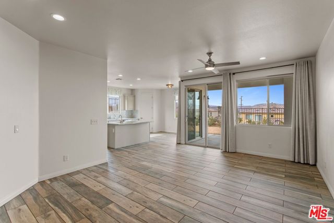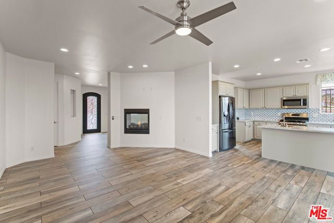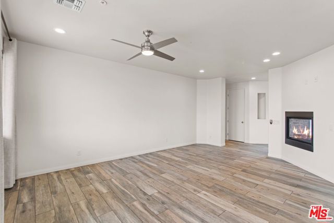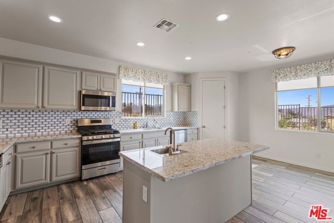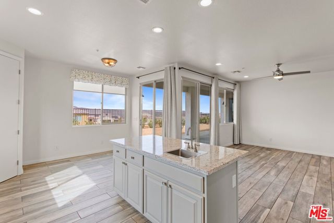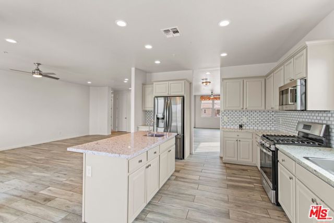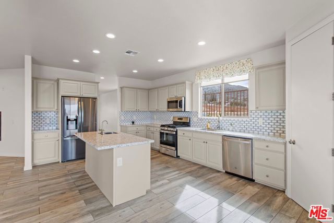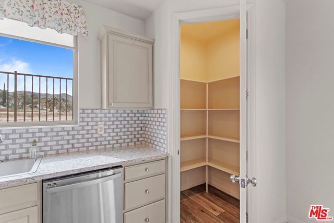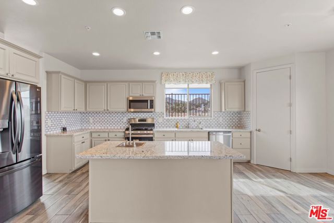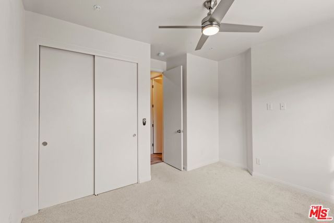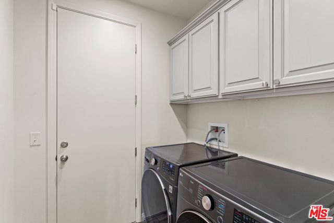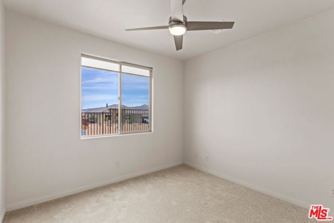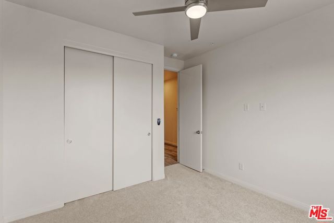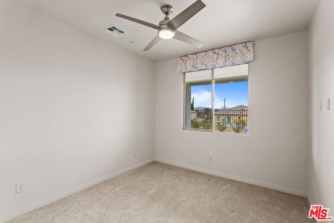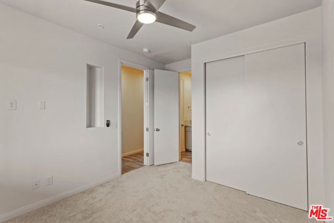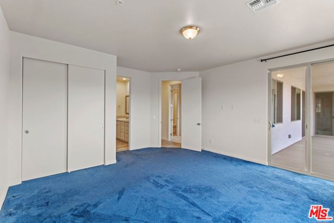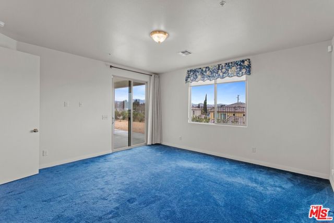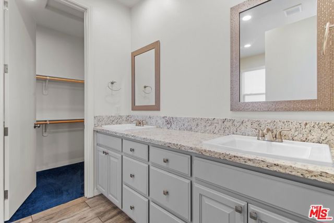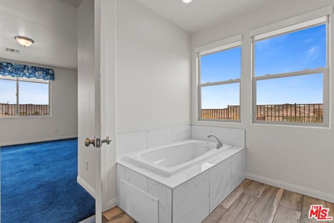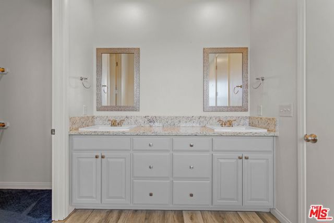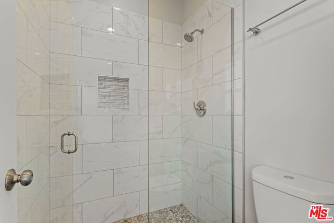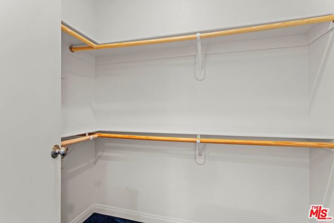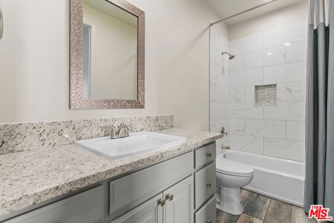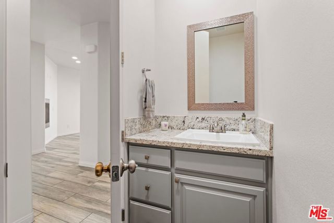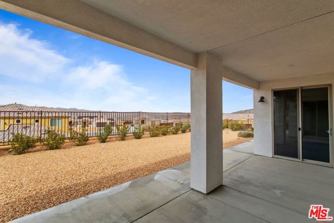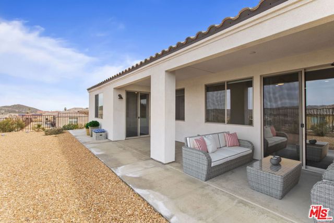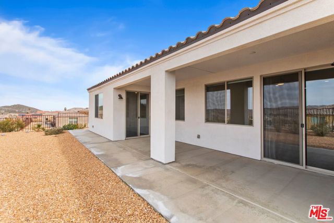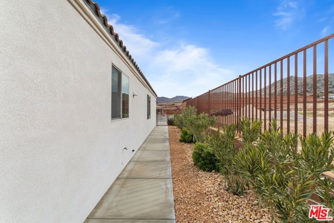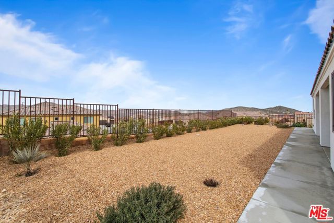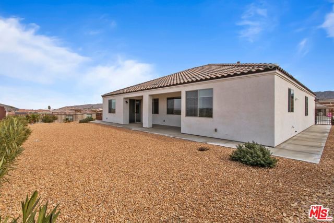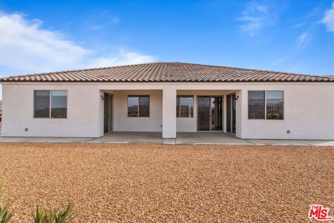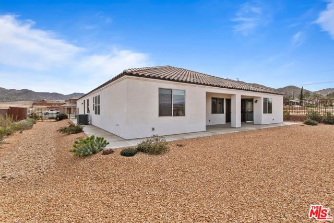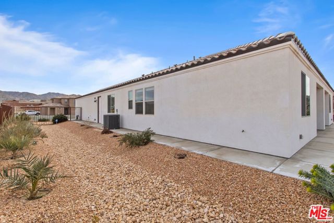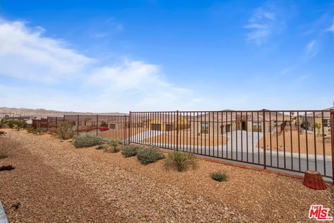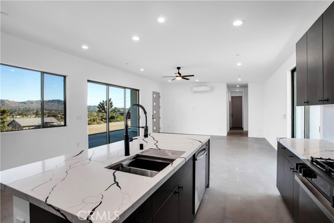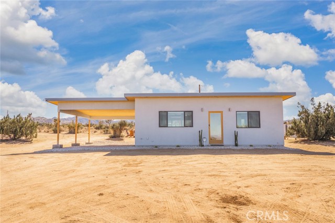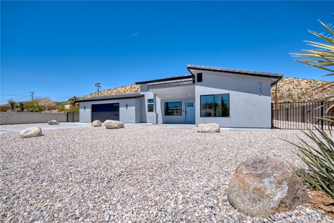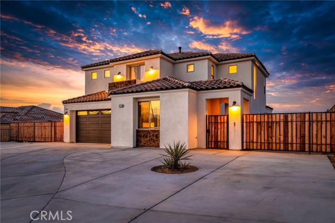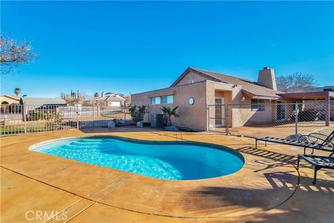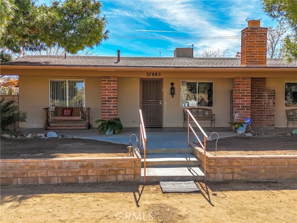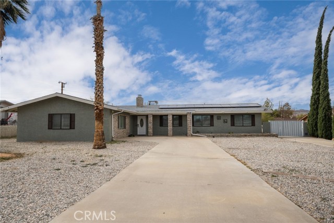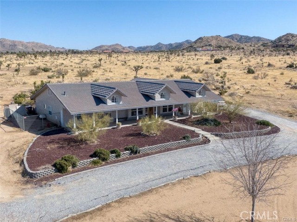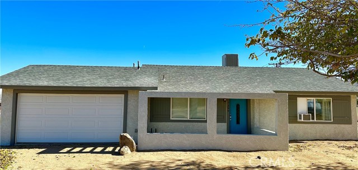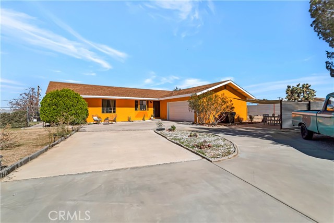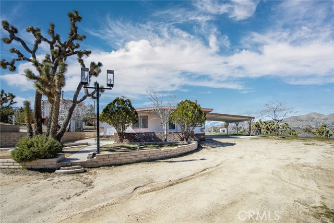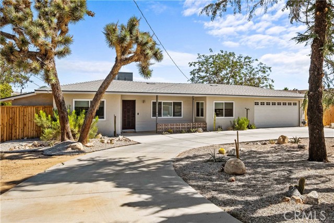56944 Kismet Court
Yucca Valley, CA 92284
Sold
56944 Kismet Court
Yucca Valley, CA 92284
Sold
Gorgeous clean, serene, bright and stylish 2 year old 4 BR, 2-1/2 Bath home on a large corner private lot located in prestigious Sage Estates. Home features large living and dining areas with a dual sided fireplace and tile flooring. Beautiful upgraded kitchen with granite countertops, island, refrigerator, microwave, gas range, and dishwasher included, as well as a walk-in pantry for extra storage. Upgraded 2nd bathroom includes a beautifully tiled shower. The primary suite features a walk-in closet, as well as an additional closet space. Relax in your primary bath's whirlpool tub -- primary bath also includes dual sinks, granite countertops, plenty of storage plus a private beautifully tiled shower area. The covered patio is the perfect spot to enjoy dining and stargazing. Additional features include the laundry complete with washer and dryer, ceiling fans throughout, and an amazing massive 3 car garage with a very large additional storage space, and also a generous sized driveway. The very spacious backyard is surrounded with beautiful landscaping that provides not only endless beauty but also abundant privacy. The backyard's amazing space can also allow the addition of a pool to make it your own private oasis! Whether you work from home, have a large family or host frequent visitors there is plenty of space. Located minutes from shopping, dining, and a short drive to Black Rock Campground's scenic nature trails. Start your day with amazing sunrises and look forward to gorgeous sunsets! This newer home has it all!
PROPERTY INFORMATION
| MLS # | 23243123 | Lot Size | 13,323 Sq. Ft. |
| HOA Fees | $201/Monthly | Property Type | Single Family Residence |
| Price | $ 597,000
Price Per SqFt: $ 253 |
DOM | 968 Days |
| Address | 56944 Kismet Court | Type | Residential |
| City | Yucca Valley | Sq.Ft. | 2,364 Sq. Ft. |
| Postal Code | 92284 | Garage | 3 |
| County | San Bernardino | Year Built | 2019 |
| Bed / Bath | 4 / 2.5 | Parking | 9 |
| Built In | 2019 | Status | Closed |
| Sold Date | 2023-04-10 |
INTERIOR FEATURES
| Has Laundry | Yes |
| Laundry Information | Washer Included, Dryer Included, Inside |
| Has Fireplace | Yes |
| Fireplace Information | Living Room, Great Room, Electric, See Through |
| Has Appliances | Yes |
| Kitchen Appliances | Dishwasher, Disposal, Microwave, Refrigerator, Oven, Gas Oven, Gas Range, Self Cleaning Oven, Built-In |
| Kitchen Information | Granite Counters, Kitchen Island, Walk-In Pantry, Kitchen Open to Family Room |
| Kitchen Area | Dining Room, In Kitchen |
| Has Heating | Yes |
| Heating Information | Central, Fireplace(s), Natural Gas |
| Room Information | Master Bathroom, Walk-In Closet, Walk-In Pantry, Living Room, Great Room |
| Has Cooling | Yes |
| Cooling Information | Central Air |
| Flooring Information | Carpet |
| InteriorFeatures Information | Ceiling Fan(s), High Ceilings, Living Room Deck Attached, Recessed Lighting |
| EntryLocation | Foyer |
| Has Spa | No |
| SpaDescription | None |
| WindowFeatures | Double Pane Windows, Drapes, Screens, Blinds |
| SecuritySafety | Fire Sprinkler System, Fire and Smoke Detection System, Smoke Detector(s) |
| Bathroom Information | Vanity area, Granite Counters, Tile Counters, Low Flow Toilet(s), Shower in Tub, Shower, Jetted Tub |
EXTERIOR FEATURES
| FoundationDetails | Slab |
| Roof | Concrete, Tile |
| Has Pool | No |
| Pool | None |
| Has Patio | Yes |
| Patio | Covered, Concrete, Rear Porch |
| Has Fence | Yes |
| Fencing | Wrought Iron |
| Has Sprinklers | No |
WALKSCORE
MAP
MORTGAGE CALCULATOR
- Principal & Interest:
- Property Tax: $637
- Home Insurance:$119
- HOA Fees:$201
- Mortgage Insurance:
PRICE HISTORY
| Date | Event | Price |
| 04/10/2023 | Sold | $588,000 |
| 03/23/2023 | Active Under Contract | $597,000 |
| 02/28/2023 | Listed | $597,000 |

Topfind Realty
REALTOR®
(844)-333-8033
Questions? Contact today.
Interested in buying or selling a home similar to 56944 Kismet Court?
Yucca Valley Similar Properties
Listing provided courtesy of Walker Albaghli, Rodeo Realty. Based on information from California Regional Multiple Listing Service, Inc. as of #Date#. This information is for your personal, non-commercial use and may not be used for any purpose other than to identify prospective properties you may be interested in purchasing. Display of MLS data is usually deemed reliable but is NOT guaranteed accurate by the MLS. Buyers are responsible for verifying the accuracy of all information and should investigate the data themselves or retain appropriate professionals. Information from sources other than the Listing Agent may have been included in the MLS data. Unless otherwise specified in writing, Broker/Agent has not and will not verify any information obtained from other sources. The Broker/Agent providing the information contained herein may or may not have been the Listing and/or Selling Agent.
