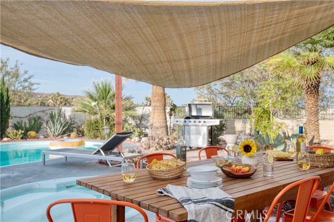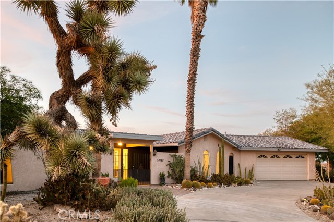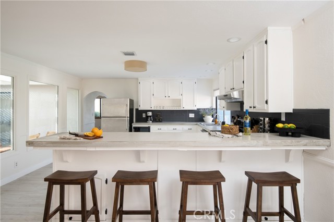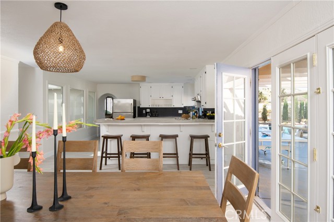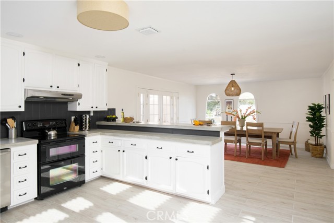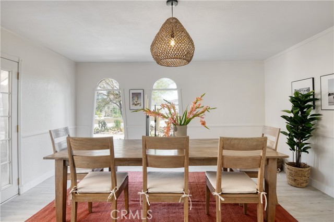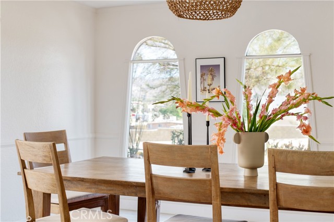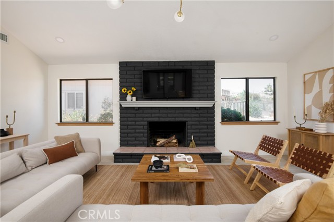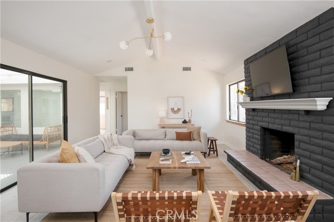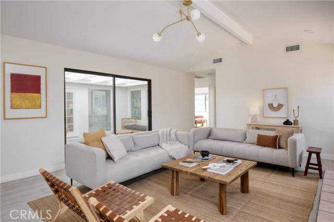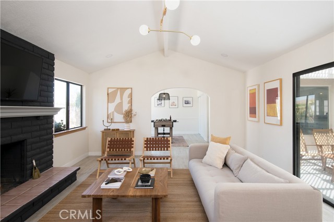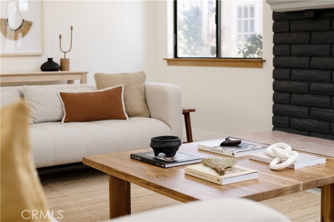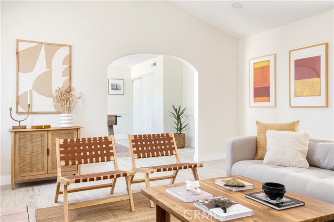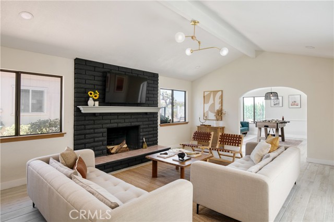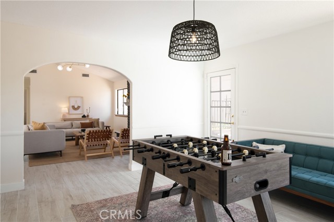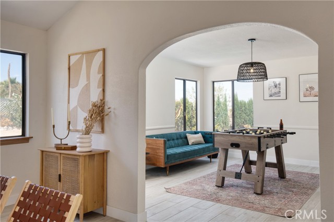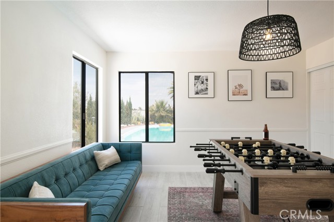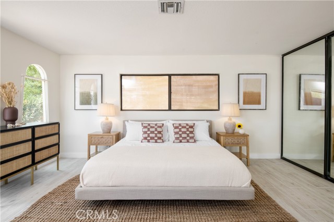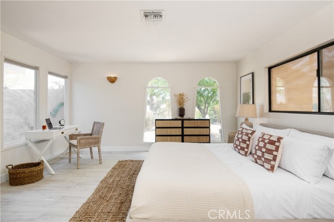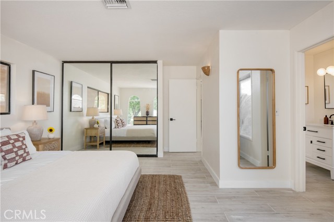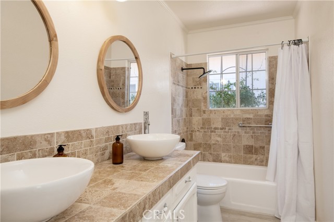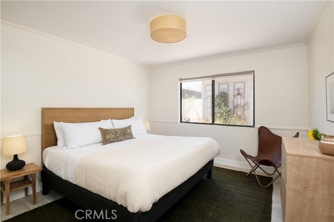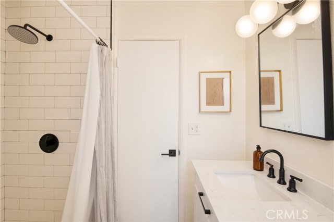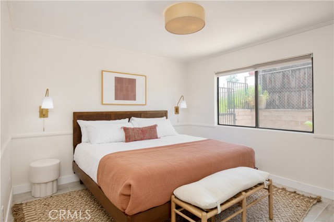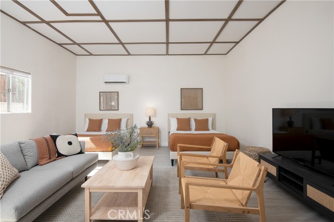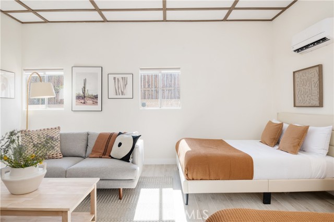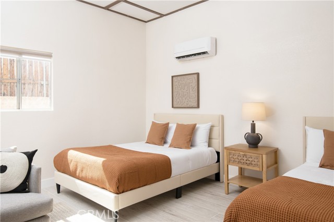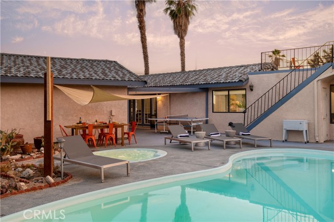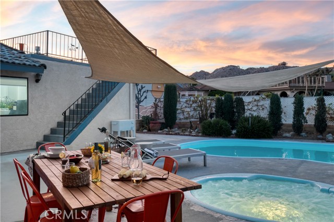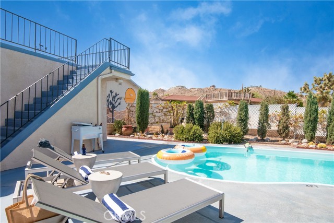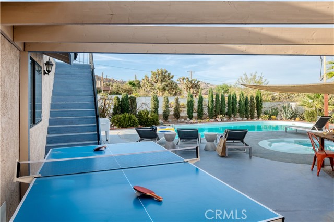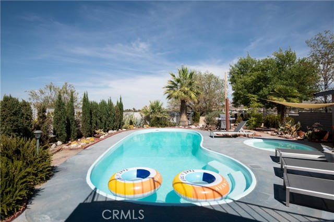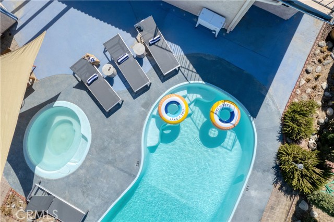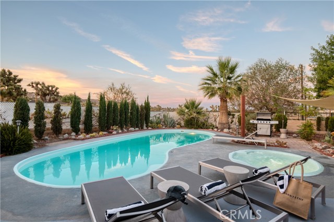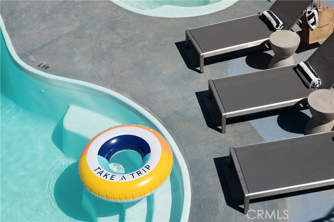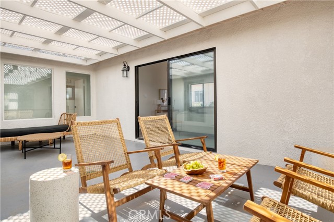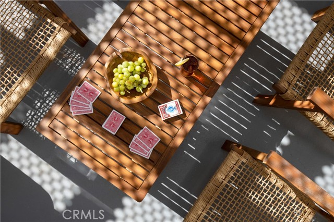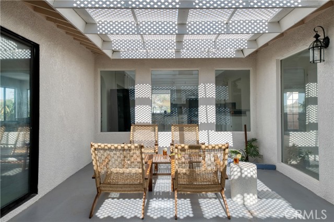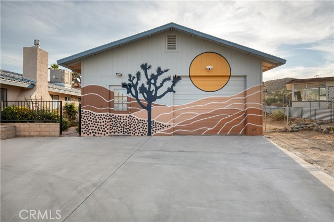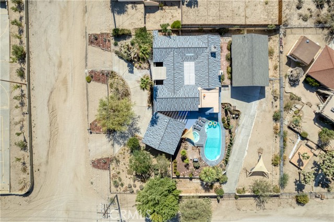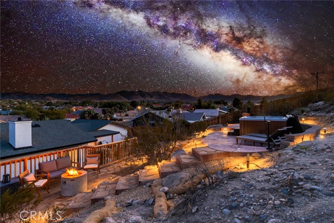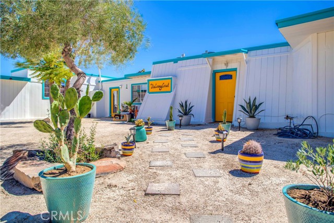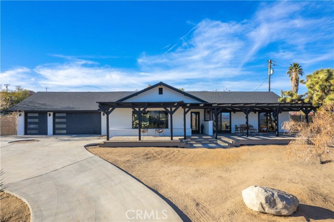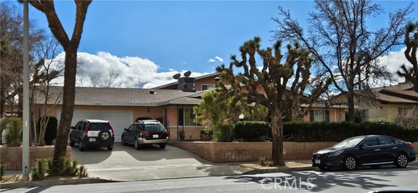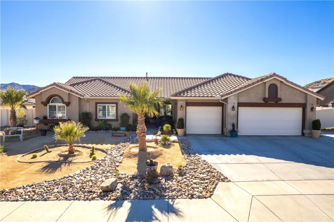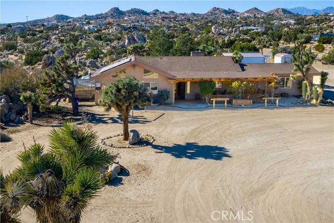57188 Crestview Drive
Yucca Valley, CA 92284
Sold
57188 Crestview Drive
Yucca Valley, CA 92284
Sold
Introducing Yucca Valley’s Premier Property, a captivating short-term rental, with stylish, modern-chic design, nestled in the heart of the high desert! This extraordinary property boasts a rooftop deck with desert views and has been totally remodeled from a 3 bedroom / 2 bath property to a 5 bedroom / 3 bath property with 2,595 SF of living space for relaxation and rejuvenation (2,180 SF in Main House, plus 415 SF in Separate ADU). The main house features a game room with a foosball table for friendly competition and 4 bedrooms and 2 bathrooms, while a separate ADU provides an additional bedroom and private bathroom. Step into an inviting open floor plan adorned with luxurious hard surface flooring, creating a seamless flow throughout the home. The modern kitchen, fully equipped and featuring high-end appliances, ensures everyone has a spot when it’s time to gather. Outside, discover your own private paradise—a backyard oasis, complete with a sparkling heated pool, hot tub, and ping-pong table. Relax in peace, soak up the sun on the loungers, or take a nap in the hammocks. Fire up the grill for a BBQ on warm evenings and dine alfresco at the shaded outdoor dining table. With RV parking available and a Tesla.EV charging station, this property caters to all your needs, whether you're a traveler or a local resident. Whether you choose to manage this turnkey short-term rental yourself or opt for professional property management already in place, this property promises ease and convenience.
PROPERTY INFORMATION
| MLS # | OC24053240 | Lot Size | 27,225 Sq. Ft. |
| HOA Fees | $0/Monthly | Property Type | Single Family Residence |
| Price | $ 699,000
Price Per SqFt: $ 269 |
DOM | 577 Days |
| Address | 57188 Crestview Drive | Type | Residential Income |
| City | Yucca Valley | Sq.Ft. | 2,595 Sq. Ft. |
| Postal Code | 92284 | Garage | N/A |
| County | San Bernardino | Year Built | 1980 |
| Bed / Bath | 5 / 0 | Parking | 15 |
| Built In | 1980 | Status | Closed |
| Sold Date | 2024-08-06 |
INTERIOR FEATURES
| Has Laundry | Yes |
| Laundry Information | Dryer Included, Gas Dryer Hookup, In Garage, Washer Hookup, Washer Included |
| Has Fireplace | Yes |
| Fireplace Information | Family Room, Gas, Wood Burning, Masonry, Raised Hearth |
| Has Appliances | Yes |
| Kitchen Appliances | Barbecue, Dishwasher, Electric Range, Electric Water Heater, Freezer, Disposal, High Efficiency Water Heater, Range Hood, Refrigerator, Tankless Water Heater |
| Has Heating | Yes |
| Heating Information | Central, Natural Gas |
| Room Information | All Bedrooms Down, Bonus Room, Converted Bedroom, Family Room, Foyer, Great Room, Kitchen, Living Room, Main Floor Bedroom, Main Floor Primary Bedroom, Primary Bathroom, Primary Bedroom |
| Has Cooling | Yes |
| Cooling Information | Central Air |
| Flooring Information | Tile |
| InteriorFeatures Information | Balcony, Block Walls, Chair Railings, Copper Plumbing Partial, Furnished, High Ceilings, In-Law Floorplan, Open Floorplan, Recessed Lighting, Stone Counters |
| DoorFeatures | Double Door Entry, Mirror Closet Door(s), Sliding Doors |
| EntryLocation | 1 |
| Entry Level | 1 |
| Has Spa | Yes |
| SpaDescription | Private, Fiberglass, In Ground |
| SecuritySafety | Carbon Monoxide Detector(s), Fire and Smoke Detection System, Fire Rated Drywall, Smoke Detector(s) |
EXTERIOR FEATURES
| ExteriorFeatures | Barbecue Private |
| FoundationDetails | Slab |
| Roof | Asphalt, Concrete |
| Has Pool | Yes |
| Pool | Private, Fiberglass, Heated, Gas Heat, In Ground |
| Has Fence | Yes |
| Fencing | Block, Chain Link, Fair Condition, Masonry, Wrought Iron |
WALKSCORE
MAP
MORTGAGE CALCULATOR
- Principal & Interest:
- Property Tax: $746
- Home Insurance:$119
- HOA Fees:$0
- Mortgage Insurance:
PRICE HISTORY
| Date | Event | Price |
| 05/30/2024 | Price Change | $699,000 (-5.54%) |
| 03/20/2024 | Listed | $740,000 |

Topfind Realty
REALTOR®
(844)-333-8033
Questions? Contact today.
Interested in buying or selling a home similar to 57188 Crestview Drive?
Listing provided courtesy of Keith Powers, Alta Realty Group CA, Inc. Based on information from California Regional Multiple Listing Service, Inc. as of #Date#. This information is for your personal, non-commercial use and may not be used for any purpose other than to identify prospective properties you may be interested in purchasing. Display of MLS data is usually deemed reliable but is NOT guaranteed accurate by the MLS. Buyers are responsible for verifying the accuracy of all information and should investigate the data themselves or retain appropriate professionals. Information from sources other than the Listing Agent may have been included in the MLS data. Unless otherwise specified in writing, Broker/Agent has not and will not verify any information obtained from other sources. The Broker/Agent providing the information contained herein may or may not have been the Listing and/or Selling Agent.
