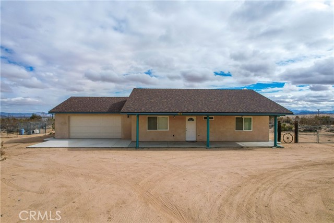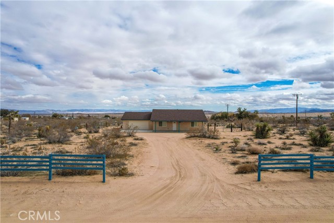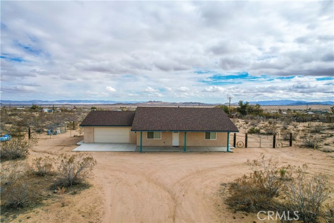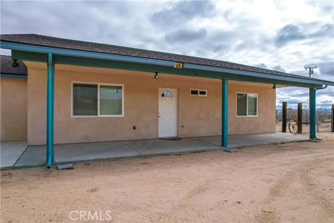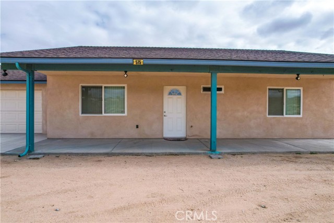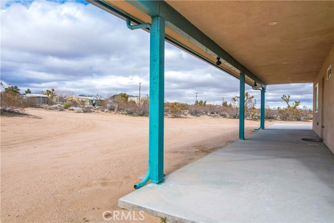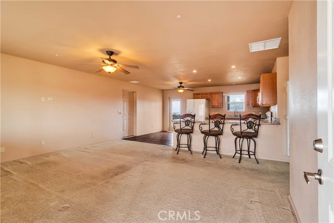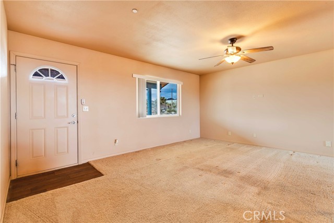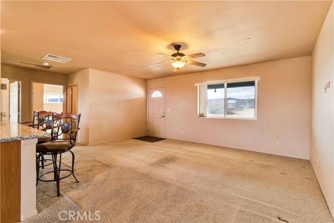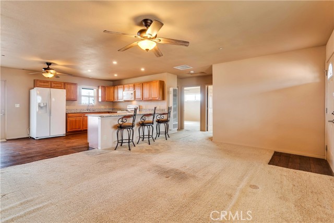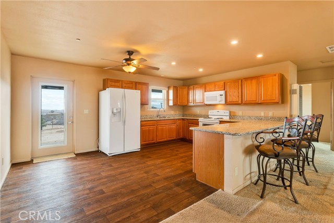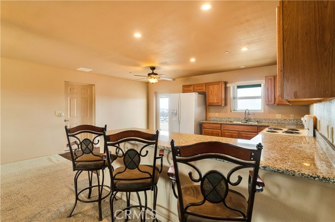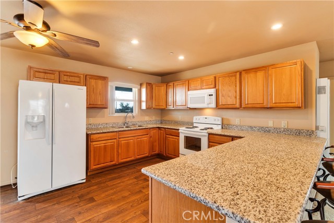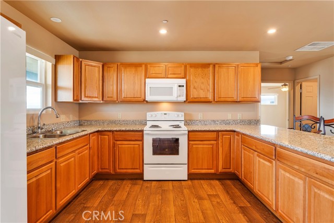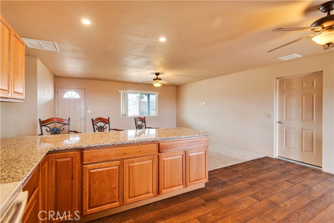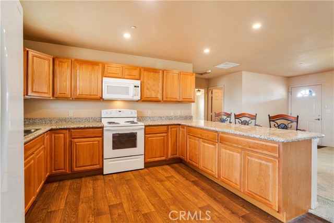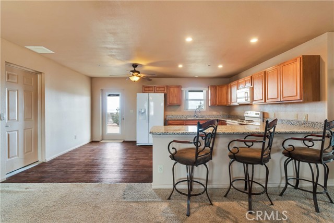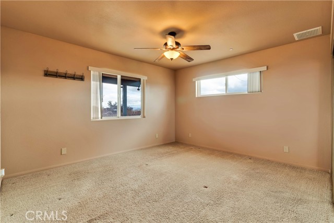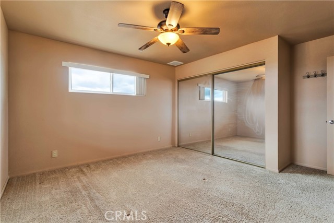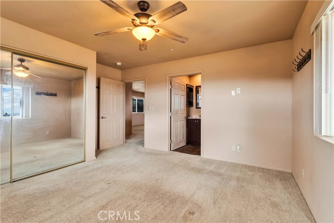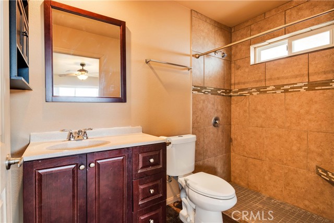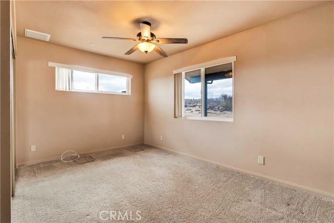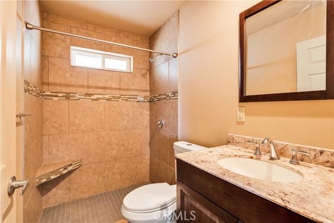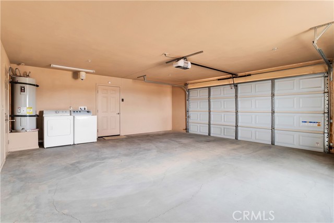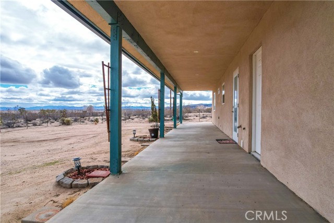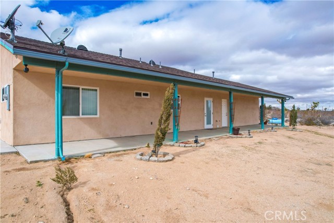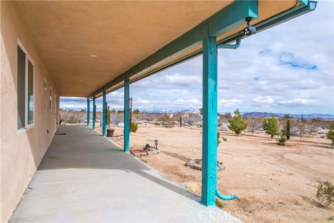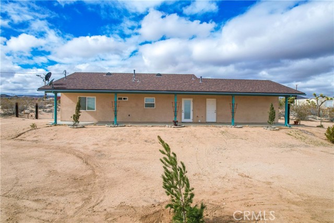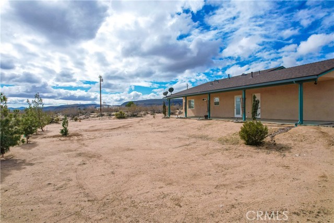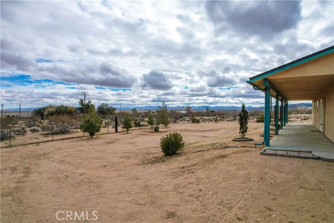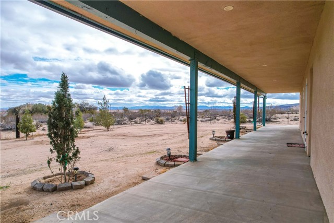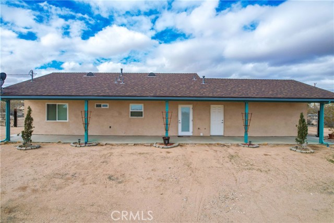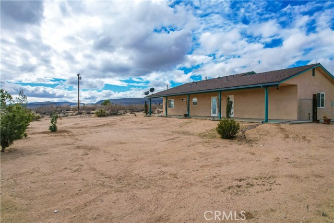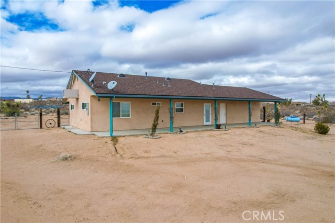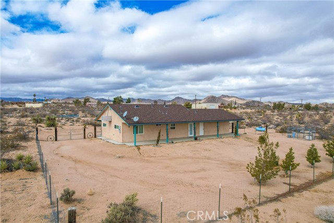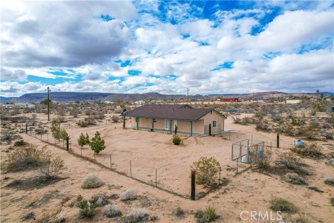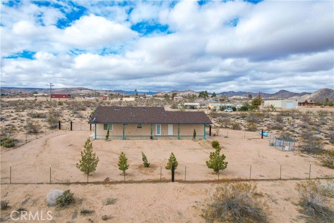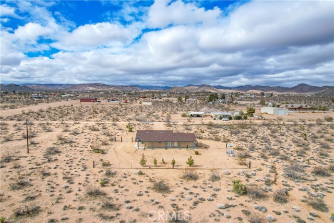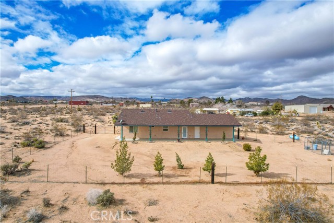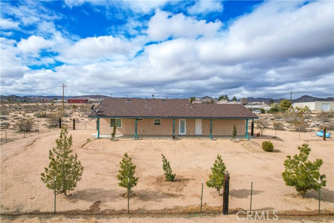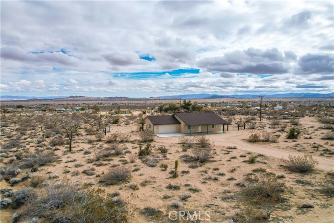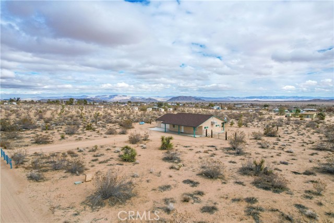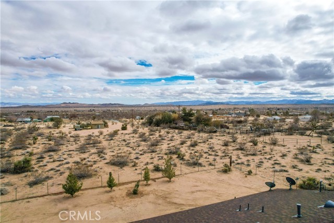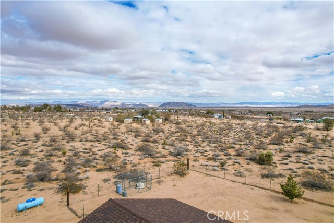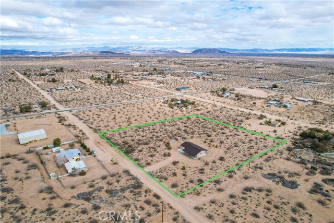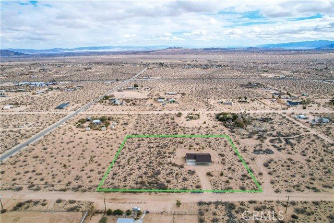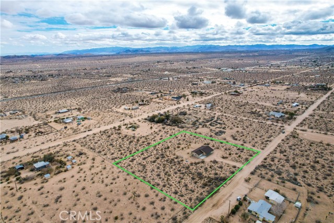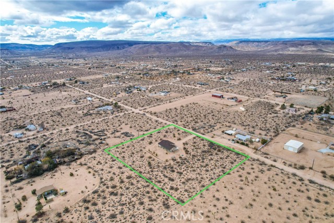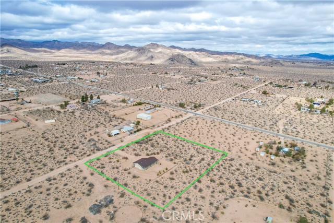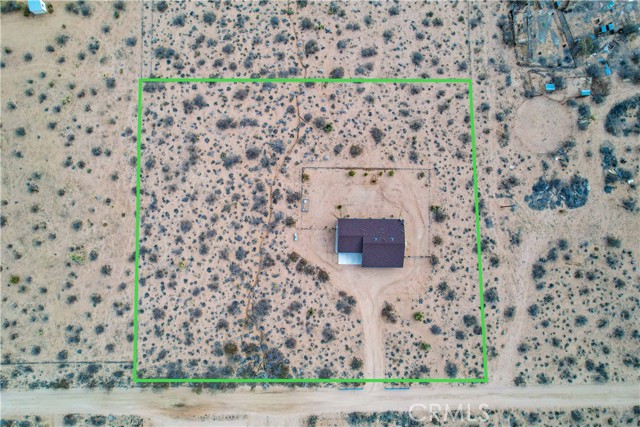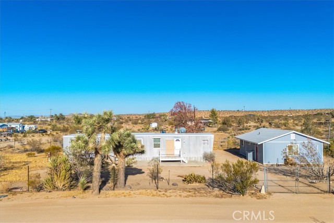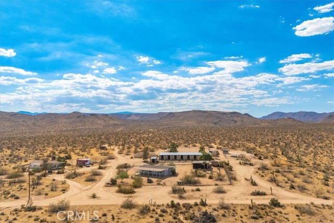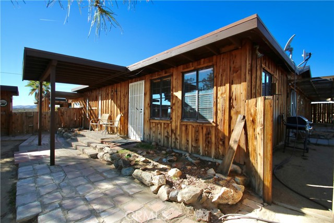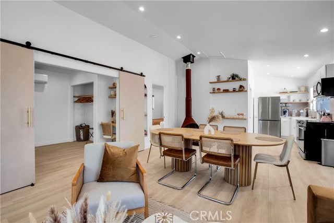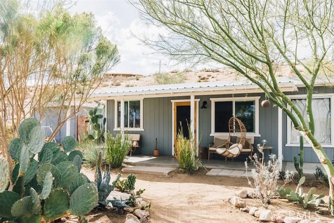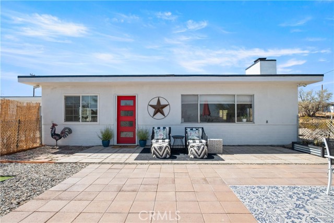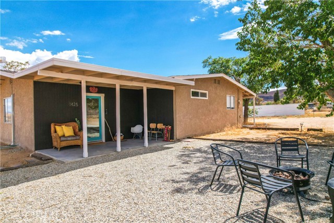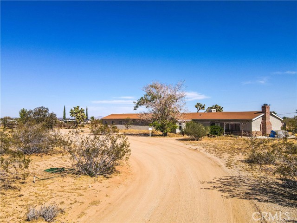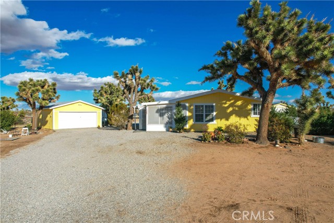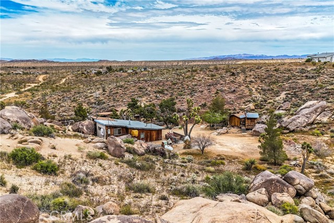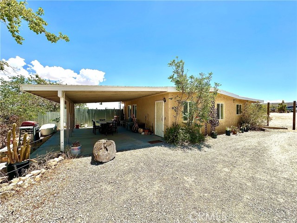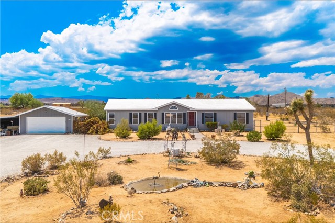575 Deer Trail
Yucca Valley, CA 92284
Sold
Great house in a great location that balances sanctuary and convenience. This lovely two bedroom, two bath home is situated perfectly in Western Flamingo Heights, just off of paved Hondo Road where convenience meets remote. The solid home was built recently in 2015 and is in excellent condition and well maintained since then. It boasts a front porch and a back porch to give you options depending on sunrise or sunset...coffee or wine. The open concept living/dining area is inviting and warm, with just plenty of room for cooking, enjoying guests and family or watching TV while you prepare a meal. The bathrooms are clean, appealing and well appointed. The bedrooms are just the right size to give you relaxation and inspire great sleep. This place is homey. With fast access to Old Woman Springs Rd, you can still feel that wonderful sense of sanctuary that only comes from living in the Hi-Desert. Minutes to La Copine and Giant Rock Meeting Room it is also a desirable hiking location as the trailhead at the end of Hondo is just minutes away. Well insulated to keep in the cool air in summer and the warm air in winter, this place would make an excellent primary residence, second home or short-term rental. The cool fencing out front and the roomy garage finish out the perfect picture of home in one of the most exciting areas of the Hi-Desert. Come to Flamingo Heights to see the Joshua trees, the blazing sunrises, and exquisite sunsets. Come. The Hi-Desert is calling you.
PROPERTY INFORMATION
| MLS # | JT23019836 | Lot Size | 90,182 Sq. Ft. |
| HOA Fees | $0/Monthly | Property Type | Single Family Residence |
| Price | $ 385,000
Price Per SqFt: $ 362 |
DOM | 989 Days |
| Address | 575 Deer Trail | Type | Residential |
| City | Yucca Valley | Sq.Ft. | 1,064 Sq. Ft. |
| Postal Code | 92284 | Garage | 2 |
| County | San Bernardino | Year Built | 2015 |
| Bed / Bath | 2 / 2 | Parking | 6 |
| Built In | 2015 | Status | Closed |
| Sold Date | 2023-05-09 |
INTERIOR FEATURES
| Has Laundry | Yes |
| Laundry Information | In Garage |
| Has Fireplace | No |
| Fireplace Information | None |
| Has Appliances | Yes |
| Kitchen Appliances | Electric Range, Refrigerator |
| Kitchen Information | Kitchen Open to Family Room |
| Kitchen Area | In Kitchen |
| Has Heating | Yes |
| Heating Information | Central |
| Room Information | All Bedrooms Down |
| Has Cooling | Yes |
| Cooling Information | Central Air |
| Flooring Information | Carpet, Laminate |
| Has Spa | No |
| SpaDescription | None |
| WindowFeatures | Double Pane Windows |
| SecuritySafety | Carbon Monoxide Detector(s) |
| Bathroom Information | Walk-in shower |
| Main Level Bedrooms | 2 |
| Main Level Bathrooms | 2 |
EXTERIOR FEATURES
| FoundationDetails | Slab |
| Roof | Shingle |
| Has Pool | No |
| Pool | None |
| Has Patio | Yes |
| Patio | Front Porch, Rear Porch |
WALKSCORE
MAP
MORTGAGE CALCULATOR
- Principal & Interest:
- Property Tax: $411
- Home Insurance:$119
- HOA Fees:$0
- Mortgage Insurance:
PRICE HISTORY
| Date | Event | Price |
| 05/09/2023 | Sold | $340,000 |
| 04/01/2023 | Price Change | $385,000 (-9.41%) |
| 02/03/2023 | Listed | $425,000 |

Topfind Realty
REALTOR®
(844)-333-8033
Questions? Contact today.
Interested in buying or selling a home similar to 575 Deer Trail?
Yucca Valley Similar Properties
Listing provided courtesy of Paul Karr, Cherie Miller & Associates. Based on information from California Regional Multiple Listing Service, Inc. as of #Date#. This information is for your personal, non-commercial use and may not be used for any purpose other than to identify prospective properties you may be interested in purchasing. Display of MLS data is usually deemed reliable but is NOT guaranteed accurate by the MLS. Buyers are responsible for verifying the accuracy of all information and should investigate the data themselves or retain appropriate professionals. Information from sources other than the Listing Agent may have been included in the MLS data. Unless otherwise specified in writing, Broker/Agent has not and will not verify any information obtained from other sources. The Broker/Agent providing the information contained herein may or may not have been the Listing and/or Selling Agent.
