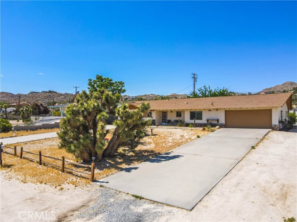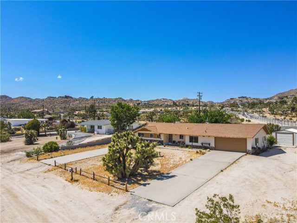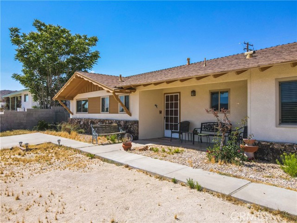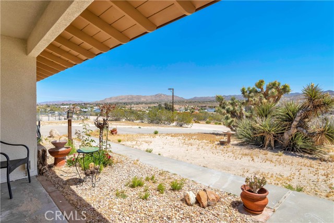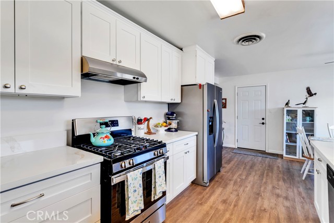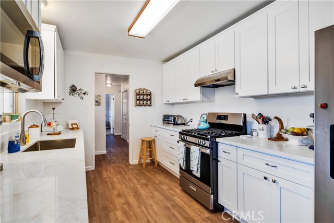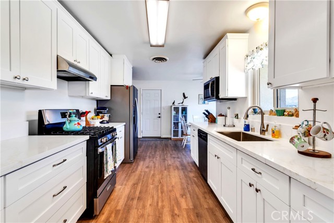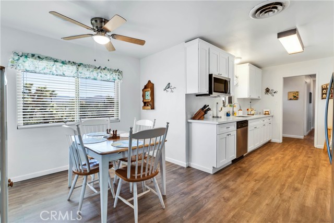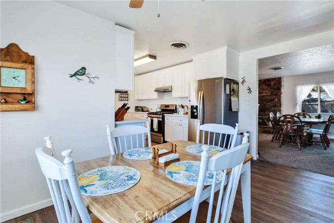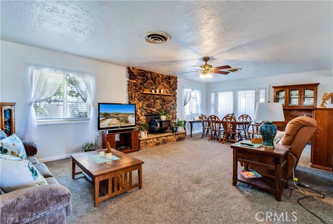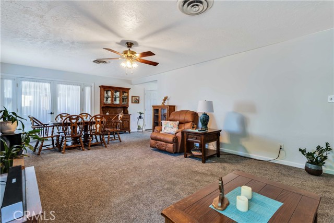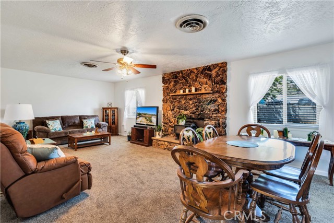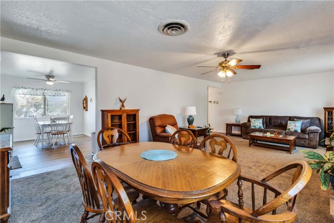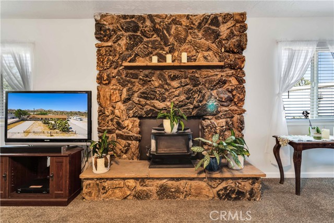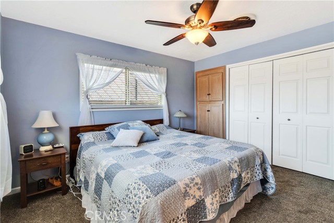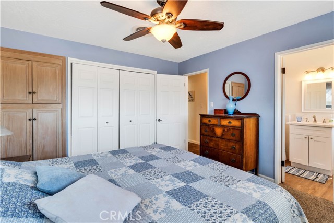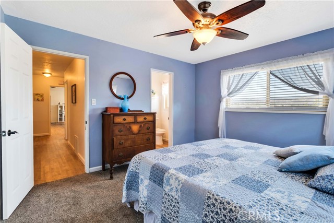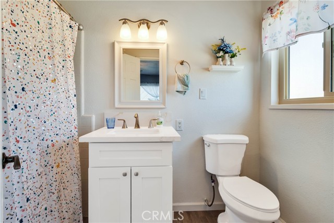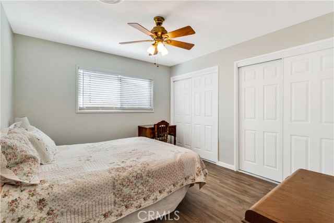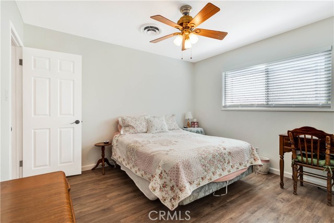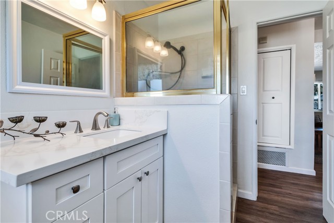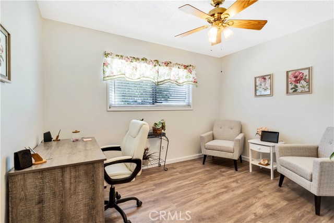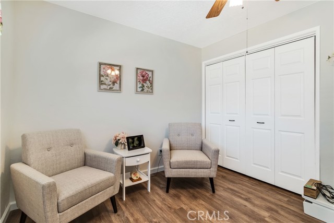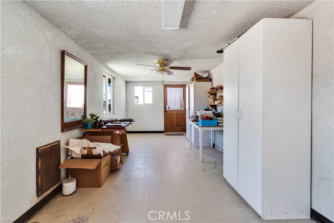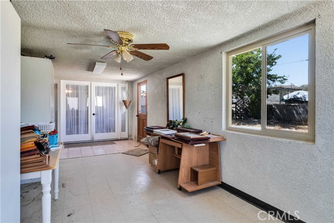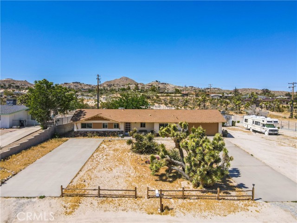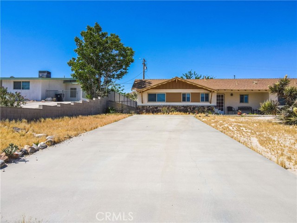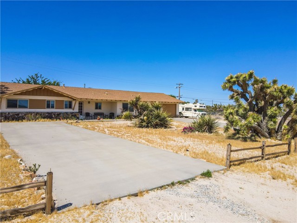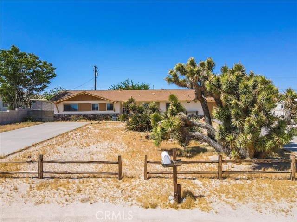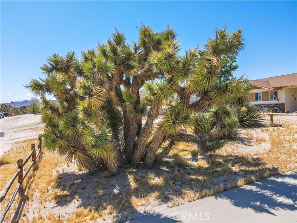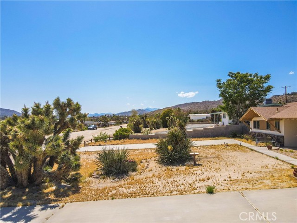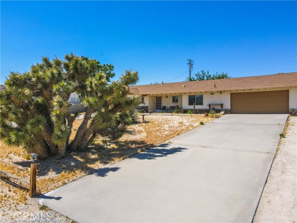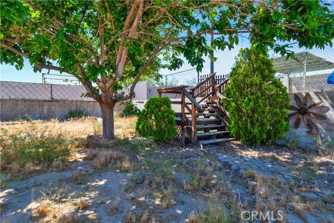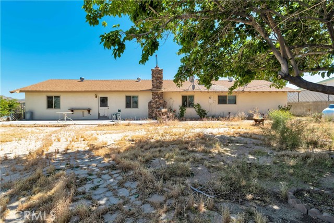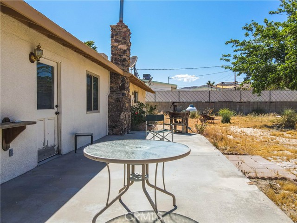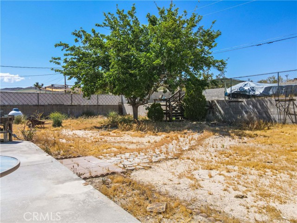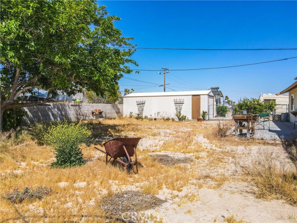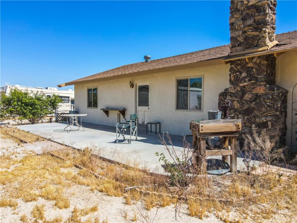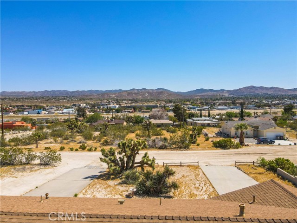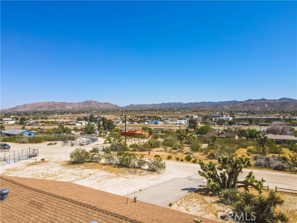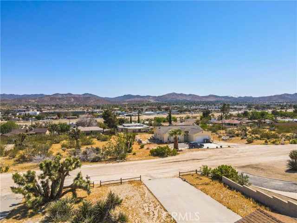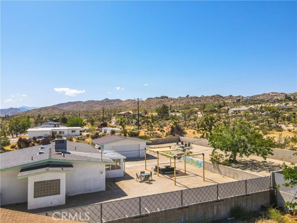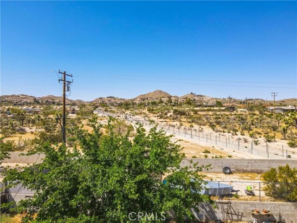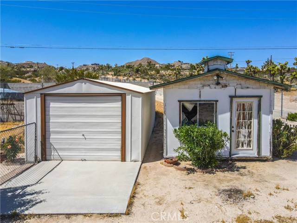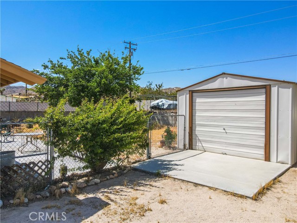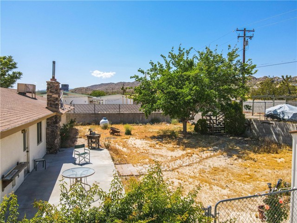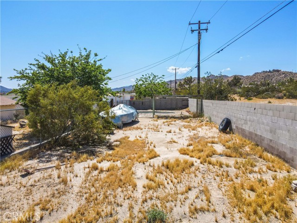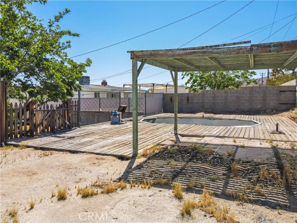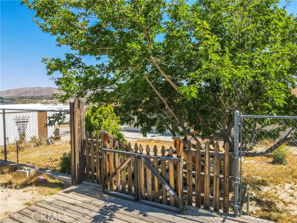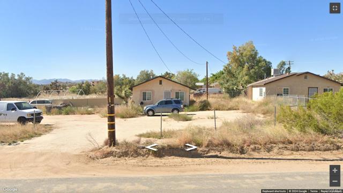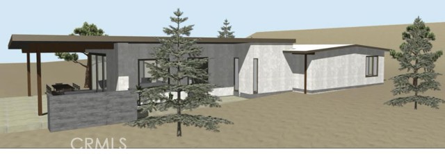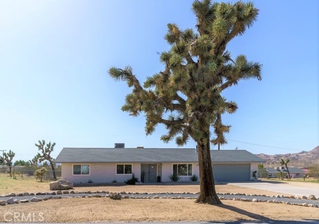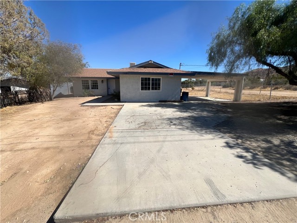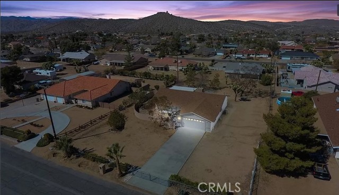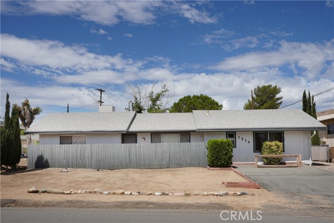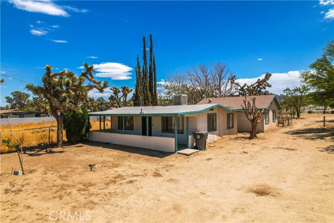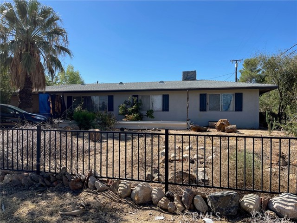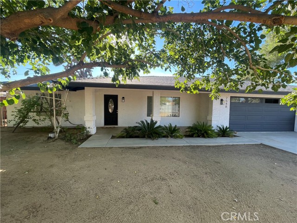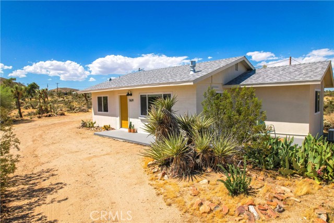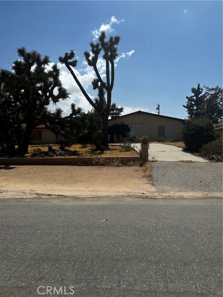57530 Warren Way
Yucca Valley, CA 92284
Sold
Welcome to this charming Traditional ranch-style home located in the center of town, offering convenience and stunning views of Yucca Valley. The front patio area is an ideal spot to relax and enjoy the beautiful vistas surrounding the property. Step inside and be greeted by a fantastic kitchen boasting new, updated cabinets and appliances. The kitchen is sure to inspire your culinary endeavors. This 3-bedroom, 2-bathroom home features numerous upgrades throughout, including fresh carpeting, paint, and flooring, giving it a modern and inviting feel. Enjoy the benefits of high energy efficiency with dual-pane windows installed throughout the home, ensuring comfort and lower energy costs. The spacious living room is complemented by a cozy wood stove, creating a warm and welcoming atmosphere for gatherings or quiet evenings at home. Situated on a large lot, this property offers ample space for various activities. With two large driveways on each side of the home, parking will never be a concern. Imagine the possibilities with the expansive backyard, perfect for accommodating a pool or creating an outdoor oasis. From this vantage point, you can enjoy additional views of the city and mountains, adding to the allure of this exceptional property. Don't miss out on the opportunity to make this Traditional ranch-style home your own. With its central location, upgrades throughout, and the potential for creating your dream outdoor space, it presents a fantastic chance to embrace comfortable living in the heart of Yucca Valley. Schedule a showing today and discover the endless possibilities awaiting you!
PROPERTY INFORMATION
| MLS # | JT23082264 | Lot Size | 21,000 Sq. Ft. |
| HOA Fees | $0/Monthly | Property Type | Single Family Residence |
| Price | $ 369,900
Price Per SqFt: $ 250 |
DOM | 899 Days |
| Address | 57530 Warren Way | Type | Residential |
| City | Yucca Valley | Sq.Ft. | 1,480 Sq. Ft. |
| Postal Code | 92284 | Garage | 2 |
| County | San Bernardino | Year Built | 1963 |
| Bed / Bath | 3 / 2 | Parking | 2 |
| Built In | 1963 | Status | Closed |
| Sold Date | 2023-08-15 |
INTERIOR FEATURES
| Has Laundry | Yes |
| Laundry Information | In Garage, Inside |
| Has Fireplace | Yes |
| Fireplace Information | Living Room, Wood Burning, Wood Stove Insert |
| Kitchen Information | Remodeled Kitchen |
| Has Heating | Yes |
| Heating Information | Central |
| Room Information | Galley Kitchen, Living Room, Primary Bathroom, Primary Bedroom |
| Has Cooling | Yes |
| Cooling Information | Evaporative Cooling |
| EntryLocation | street |
| Entry Level | 0 |
| Main Level Bedrooms | 3 |
| Main Level Bathrooms | 2 |
EXTERIOR FEATURES
| Has Pool | No |
| Pool | None |
WALKSCORE
MAP
MORTGAGE CALCULATOR
- Principal & Interest:
- Property Tax: $395
- Home Insurance:$119
- HOA Fees:$0
- Mortgage Insurance:
PRICE HISTORY
| Date | Event | Price |
| 07/18/2023 | Pending | $369,900 |
| 07/05/2023 | Active | $369,900 |
| 06/28/2023 | Pending | $369,900 |
| 06/07/2023 | Price Change | $3,699,000 (886.40%) |
| 05/12/2023 | Listed | $375,000 |

Topfind Realty
REALTOR®
(844)-333-8033
Questions? Contact today.
Interested in buying or selling a home similar to 57530 Warren Way?
Yucca Valley Similar Properties
Listing provided courtesy of Sean Dittmer, BHG Desert Lifestyle Properties. Based on information from California Regional Multiple Listing Service, Inc. as of #Date#. This information is for your personal, non-commercial use and may not be used for any purpose other than to identify prospective properties you may be interested in purchasing. Display of MLS data is usually deemed reliable but is NOT guaranteed accurate by the MLS. Buyers are responsible for verifying the accuracy of all information and should investigate the data themselves or retain appropriate professionals. Information from sources other than the Listing Agent may have been included in the MLS data. Unless otherwise specified in writing, Broker/Agent has not and will not verify any information obtained from other sources. The Broker/Agent providing the information contained herein may or may not have been the Listing and/or Selling Agent.
